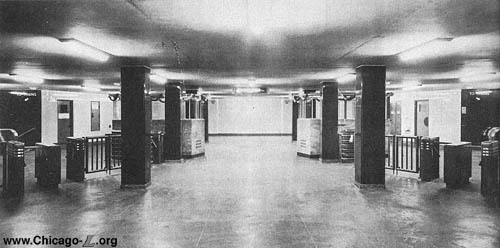
The Adams-Jackson mezzanine
of Jackson/State, looking east circa 1943. There are ticket
agents on both sides, serving both staircases. Not much
detail is lost in this black and white photo: the columns
are black and the floors are light red. For a larger view,
click here.
(Photo by the Peter Fish
Studios)
|
|
Jackson
|
|
(230S/1E-1W)
Adams-Jackson
|
|
|
|
(312S/1E-1W)
Jackson-Van
Buren
|
Jackson Street and State Street,
Loop
Service
Notes:

|
Red Line: State
Street Subway
|

|
Accessible
Station
|

|
Transfer
Station
(Transfer to Loop Elevated by farecard only; transfers to
Blue Line subway unrestricted)
|

|
Owl
Service
|
Quick Facts:
|
Address:
|
230 S. State Street
(Adams-Jackson
mezzanine)
|
|
312 S. State Street
(Jackson-Van
Buren mezzanine)
|
|
403 S. State Street
(Van
Buren-Congress mezzanine, abandoned)
|
Established: October 17, 1943
Original Line: State Street Subway
Previous Names: none
|
Skip-Stop Type:
|

|
Station
|
Rebuilt: 1989-91
(Adams-Jackson mezzanine), 1996-2000
(Jackson-Van Buren mezzanine),
2002-03
(platform)
Status: In Use
History:
Construction & Early
Years
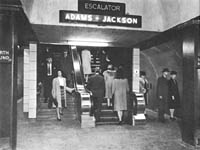
"Modern design for the
personal comfort of patrons" results in these "accident
proofed escalators," which "operate either 'up' or 'down'
between mezzanine stations and the train platforms. In
addition to safety features common to all escalators, new
safety provisions are built into the subway escalators." For
a larger view, click here.
(Photo by the Peter Fish
Studios)
|
Technically, the three or four stations (depending on
when you count) that comprise the Loop stations in the State Street
subway are actually one long platform. Trains simply stop at
different points along the 3,500 foot long platform, which is in the
Guinness Book of World Records as the world's longest subway
platform. There are 8 subterranean mezzanine-level stations like the
one pictured at the top of the page, one in the middle of every block
in the Loop. Each has four entrances from the street and makes up
either the north or south end of a stop. (The one pictured at the
right, for instance, is the north stairway at Adams-Jackson of the
Jackson station.) An informational book published in October 1943 by
the Department of Subways and Superhighways entitled Chicago
Subways, describe the stations this way:
Utility and beauty are blended in the
modern design of mezzanine stations. Fluorescent lighting, used
for the first time in any subways, provides unexcelled
illumination without shadows and glare. The concrete walls of the
mezzanines are covered by structural glass, and floors are red
non-slip concrete.
These Art Moderne stations are quite utilitarian, especially when
compared to the ornate subway stations constructed in cities like New
York, London and Paris, but are good examples of the streamlined
architecture of the period. Many stations had underground station
entrances to neighboring department stores. Completion of them,
however, was delayed by a materials shortage due to World War II. In
fact, if the steel escalators and turnstiles hadn't been ordered
before the war, they'd have been unobtainable as well.
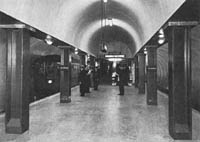
The Jackson/State subway
platform. At the end are the stairs and escalators to the
mezzanine-level station. On the left is a 4000-series
steel "L" car approaching the station. Hanging from the
ceiling in the middle of the picture is an illuminated sign
that says "Jackson". These signs used to identify the stops.
They've been replaced by simple blue signs on the outside
walls of the tubes. Today, these hanging signs are only left
at Clark/Division
in the State Street Subway. For a larger view, click
here.
(Photo by the Peter Fish Studios)
|
Jackson, as a transfer station, has two passageways to the Dearborn
Subway one block west. One is at the unpaid level between the
Adams-Jackson mezzanines of each subway, while the other is in the
paid area and runs between platforms below Jackson Boulevard. The
tunnels were built in 1939-1943 as part of the original construction
of the State Street and Milwaukee-Dearborn Subways, but not opened
until February 25, 1951 when the Milwaukee-Dearborn Subway was
finally completed and opened, eight years after the State Street tube
was inaugurated. The low-level transfer tunnel was simple in design
and execution, befitting the streamlined Art Moderne architecture of
the Depression-era subways of Chicago. The floor was smooth red
concrete, the same as the station platforms. The ceiling of the
majority of the tunnel was smooth arched concrete, while the walls
were large, smooth glazed tiles with a light green trim along the top
(consistent with Jackson being a "green" station in the subway's
scheme of four rotating highlight colors). At each end, where the
stairs to the subway platforms were, the ceiling dropped down and
became flat due to presence of the trackbed above it. The wall tiles
also changed from the large horizontally-rectangular tiles to small
vertically-rectangular ones. There were two stairs to each island
platform at each end of the transfer tunnel. In the middle of the
tunnel, both walls had lettering inlaid in the tile, in the
Futura-like typeface used throughout the original subways, directing
passengers which direction State and Dearborn streets were.
The Van Buren-Congress mezzanine was closed on January 6, 1984,
following the closure of the South Loop's main anchor, Sears, which
had a direct entrance from the mezzanine station. At the same time,
the south end of the Jackson platform beyond Jackson-Van Buren was
closed off with a plywood wall and both the platform area and
mezzanine now remain in situ, but abandoned. The street-level
entrances to Van Buren-Congress were removed when State Street was
remodeled in 1997, replaced with access through grates, which can be
seen on the sidewalks between Van Buren Street and Congress
Parkway.
Jackson Gets a Facelift
Mayor Byrne announced the Subway Renovation Program on Friday, May
7, 1982, beginning a program that also included her inaugural ride on
CTA's new 2600-series
rapid transit cars, and a rededication of the 47th
Street station.
The Subway Renovation Program, encompassing both the State and
Dearborn Street Subways, included the continuous platforms on State
between Lake and Congress and on Dearborn between Randolph and Van
Buren; the 14 mezzanines along these platforms (Lake/Randolph,
Randolph/Washington, Washington/Madison,
Madison/ Monroe, Monroe/Adams,
Adams/Jackson, Jackson/Van
Buren, and Van Buren/Congress on
State and Randolph/Washington
through Jackson/Van Buren on Dearborn); and the four pedestrian
passageways connecting the State and Dearborn Subways here and at
Washington at both the mezzanines and lower levels. In addition,
mezzanines and platforms would have been renovated at Chicago,
Grand, Harrison, and Roosevelt
on State and the Lake Transfer and
LaSalle/Congress stations on
Dearborn.
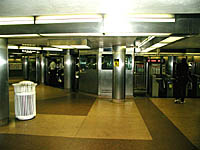
Above: The remodeled
Adams-Jackson mezzanine, looking southeast on May 20, 2004.
The designs of the 1980s and early 90s emphasized granite
walls and stainless steel soffits, booths, and equipment.
For a larger view, click here.
(Photo by Graham Garfield)
Below: The remodeled
Jackson-Van Buren mezzanine, looking east in June 2000.
Although the design of the late 1990s/early 2000s
renovations kept the stainless steel soffits and accents,
the bleak granite walls were replaced with bright tile in
Art Deco motifs. For a larger view, click here.
(Photo by Graham Garfield)
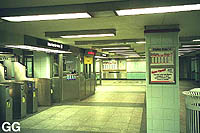
|
At all mezzanines, the existing facilities were to be stripped back
to their basic structural shell and completely renovated with gray
granite panels with stainless steel accents. New fare collection
facilities, lighting, flooring, and column coverings were also to be
installed. A uniform system of signage and maps would be provided and
facilities for the enhancement of passenger security would be
incorporated. Amenities such as telephones and concession areas would
also have been provided as appropriate. At the platform level, new
lighting, flooring, wall, ceiling, and column treatments would have
been provided. Stairways and escalators from the platforms to the
mezzanines would be replaced or renovated in kind. Signage, maps,
benches, and concession facilities would be compatible with those
developed for the mezzanine.
Renovation began Tuesday, May 25, 1982 at the fare control level
of the Randolph-Washington mezzanine at Washington
station on the State Street Subway. Work at the other stations
proceeded at a delayed rate or, in some cases, not at all. The
Adams-Jackson mezzanine of the Jackson/State station and the
Washington-Madison mezzanine
in the Dearborn Subway were next. But while Washington-Madison
was completely remodeled in 1983-84, Adams-Jackson received only a
partial renovation, getting new street-to-mezzanine and
mezzanine-to-platform elevators and some new decorative treatments,
but little else.
A full renovation and remodeling of Adams-Jackson would wait to be
completed until 1991. Although completed nearly 10 years after the
announcement of Byrne's program, it apparently followed the same
architectural plan (or at least its general style) completed in the
1980s. The design for the Adams-Jackson renovation was performed by
Roula
Associates Architects, Chtd. in association with Solomon
Cordwell & Buenz, Inc. with structural engineering by
Chris P. Stefanos
Associates, Inc.
Chicago and Roosevelt
stations were scheduled to be next, to be completed in 1987, but this
didn't come to pass.
Jackson Gets Renovated
(Again)
The renovation of the rest of the Jackson station wouldn't begin
for another five years and completion wouldn't come for over ten. And
by then, the aesthetic design was completely changed.
The Jackson-Van Buren mezzanine closed for reconstruction on May
30, 1996 to be finished in the colorful Deco style of Roosevelt/State.
The work, completed by the City of Chicago Department of Public
Works, included the installation of elevators and took excessively
long. The tones (in this case, red) denote the line and pictures on
the tiles (in this case, silhouettes of skyscrapers) denote the
station's location (the Loop, here). The station's name and the
streets the stairs lead to are printed onto the tile work and
lighting has been improved markedly. The fare controls and agents
booth are stainless steel. The platform-level stair enclosure walls
at Adams-Jackson were also refurbished in the same neo-Art Deco
style, completed in the mid-1990s. After four years, work was finally
complete at Jackson-Van Buren. At a ribbon-cutting ceremony June 30,
2000, CTA President Frank
Kruesi and Chicago Department of Transportation Commissioner Judith
Rice officially reopened the entrance. The $6.5 million renovation
project included a larger mezzanine featuring a mosaic cityscape wall
scene, granite flooring and an ADA accessible elevator, making
Jackson/State accessible from both mezzanines, a Chicago subway
first.
The platform was scheduled to be remodeled as well, with an April
1999 completion date and a price tag of $15 million according to the
original construction schedule. This did not come to pass
on-schedule, as the Jackson section of the continuous platform wasn't
included in the 1996 renovation program. However, the renovation did
finally begin in Summer 2002. The 17-month, nearly $17 million
project was officially kicked off with a press conference on the
platform on Wednesday, July 17, 2002.
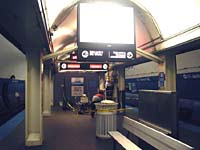
Construction workers strip
decades of paint off the I-beam columns of the Jackson/State
subway platform just south of the closed transfer tunnel,
looking north on July 23, 2002. For a larger view, click
here.
(Photo by Graham Garfield)
|
The project on the 700-foot platform, which closely follows the
platform aesthetics used in the Chicago/State
renovation just a year before, included new granite floors, improved
signage, brighter energy-efficient lighting, new acoustical panels to
absorb more subway noise with directional line maps and views of
State Street around the station, decorative information kiosks and
benches, wall tiles showing a skyline of downtown buildings, and
decorative ceiling tiles with the letter "J" repeated along the
edges.
As part of the project, the city also rehabilitated the
465-foot-long underground passenger transfer tunnel between the
Jackson stations on the Red Line and the Blue Line subway under
Dearborn Street. Effective at 2200 hours on Friday, June 14, 2002,
the lower transfer tunnel was temporarily closed for
reconstruction.
CDOT construction workers and associated contractors were hard at
work on the project since mid-July 2002. Beginning in late July,
workers began removing decades worth of paint from the I-beams that
line both sides of the island platform. The columns at Jackson were
originally painted light green (which was Jackson's signature accent
color in the original subway design), but have since been painted
white several times. The paint was stripped to remove the old layers
and provide a clean base for the new coat that CDOT applied. Workers
began this part by removing all of the
CTA's signage that was bolted
to the columns, but then duct-taped them back onto the columns until
such time as workers actually reached that column. That situation was
short-lived, however, as duct-tape clearly could not safely hold the
weight of a heavy steel/porcelain-enamel sign. Whatever signs weren't
stolen were quickly removed by CDOT at the request of the transit
authority for safety reasons. The workers began stripping the columns
at the south end of the platform south of the Jackson-Van Buren
mezzanine and worked their way north. By mid-August, all of the
columns had been stripped to a point about half way between the
Adams-Jackson and Monroe-Adams mezzanines between Jackson and
Monroe stations.
Next, the crews began removing the blue acoustical panels that
lined the tunnel walls of the subway station. This included the
soundproofing panels, station name signs, and advertising panels.
Once the panels were removed, they were stacked in rows along the
unused portion of the continuous platform between the Jackson-Van
Buren and Van Buren-Congress mezzanines. Crews worked for nearly a
month to remove all the acoustical panels from both tunnel walls from
north of the Adams-Jackson mezzanine to south of Jackson-Van Buren,
completing the work around Labor Day. Once the panels were removed,
the tunnel walls beneath were patched and the entire tunnel wall and
archway was repainted white.
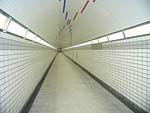
The Jackson transfer tunnel,
looking east on February 3, 2003, on its first day reopening
after renovation. The new aesthetics are simple, consisting
largely of white and gray glazed tile with two "ribbons" on
the vault in red and blue. For a larger view, click
here.
(Photos by Graham Garfield)
|
Platform work was slowed in Fall 2002 in favor of concentrating on
the transfer tunnel. The most daunting element of the project thus
far had been the removal of debris generated by demolition of
existing clay walls in the tunnel. Crews removed debris through three
levels of an underground subway system to the street level, so the
challenge had been to move that debris vertically and efficiently.
The removal was accomplished using a conveyor belt system that
allowed hundreds of containers holding small quantities of debris
material to be transferred by laborers from the tunnel level up one
story to the Red Line platform level, where it was transported south
to the abandoned Van Buren-Congress mezzanine. The containers were
then moved up to the mezzanine level of that station and from there
to the street level, where the debris was discarded. Unfortunately,
CDOT completely gutted the Van Buren-Congress mezzanine -- which was
closed in 1984 and remained largely intact and in original, if
unmaintained, condition -- as part of this work.
In October 2002, the construction team installed a new ComEd
electrical service feed. That required digging a trench across the
surface of State Street and installing concrete-encased electrical
ductwork. The work had to be performed at night, and all the
utilities located under State Street had to be crossed or relocated
in order to get the new feed into the station. The walls of the
tunnel were completely stripped of all the original tilework and
crews worked to install the new wall cladding beginning in
November.
The lower-level transfer tunnel between the Red and Blue line
subways reopened on Monday, February 3, 2003, on-time and largely
(though not 100%) completed. Although the general shape and envelope
of the tunnel remained as it was before, none of the original
interior fabric (wall tiles, flooring, etc.) remained in the
refinished tunnel. At platform-level on the Red Line, the original
Art Deco railings around the stairways were replaced with new,
stainless steel neo-Deco railings. The stairs are refinished in red
granite and the tubular handrails were replaced with small, square
stainless steel ones. The walls on the stairs are clad in alternating
white and light gray tile bands. In the tunnel itself, the floors are
white granite and the walls are also white tile with bands of light
gray. The ceiling of the majority of the tunnel is arched and this
vault has also been covered with white tiles, small and square in
shape. Running along the center of the arched corridor are two
"ribbons" of red and blue tile, which weave in and out of each other
as they continue along the tunnel. At each end of the tunnel, where
the ceilings drop down, the ceiling tiles go from being white to
being red or blue, depending on which line's end of the tunnel you're
at. The walls at the ends of the tunnel also have a different scheme,
with horizontal bands of white, light gray, and either red or blue,
symbolizing which line is at that end of the tunnel.
|
 .
.
|
|
Left: Prototype light
fixtures for CDOT's platform renovation near the
Adams-Jackson exit, with experimental sign faces, on January
31, 2003. For a larger view, click here.
Right: Prototype light fixtures on the track side of
the island platform, looking south near the Adams-Jackson
exit on January 31, 2003. For a larger view, click
here.
(Photos by Graham Garfield)
|
The old overhead lights down the center of the arched ceiling were
replaced with two rows of light fixtures, inset in the tunnel walls
along each side just overhead where the walls begin to curve into the
arched vault. These fixtures are each self-contained units, and in an
effort to supply even more subconscious wayfinding the interior sides
of each fixture casing have a piece of red or blue colored plastic
affixed to it. The result is a subtle effect in which if you facing
west (toward the Blue Line), the lights have a faint blue tint (at
least in part of the fixture) and if you're facing east (toward the
Red Line), the tint is red. The tunnel also has A/V signs not only in
the bulkheads at each end of the tunnel (as there were when it was
closed for remodeling), but periodically along the way, embedded into
the tunnel walls on alternating sides. These are alternated with
speakers in the walls that play prerecorded or live messages with
passenger information.
When the tunnel reopened in February 2003, a few items remained
unfinished -- A/V signs and speakers had not yet been installed --
but the work was substantially complete at the time of reopening.
After the transfer tunnel reopened, the platform work resumed at a
faster pace. By the time of the tunnel reopening, CDOT contractors
had installed a couple of test light fixtures along the soffit where
the arches over the platform and southbound tracks meet, as well as
over the doorway to the exit stairs and escalator at the
Adams-Jackson end of the platform. The new light tray was similar to
what was installed at Chicago/State,
but was more massive, projected more light, and had space along its
side for sign faces to be installed. Three prototype sections were
installed: one over the stairway and two along the southbound track.
The sign spaces on the troughs all face inward, toward the island
platform. The backlit sign faces themselves were changed a few times
since the test fixtures were installed -- some with white letters on
the black background (the CTA standard) and some vice versa -- indicating that CDOT was still
experimenting with what it wanted to use. The sign face in the light
fixture over the stairway indicated what exit it is (i.e.
"Adams-Jackson/State"), while those parallel to the tracks indicated
the station name and which exit is in each direction.
Much of February 2003 was spent prepping the ceiling for its new
tile finishes. The ceilings at the 1940s/50s subway stations have
long had problems with water leaking through cracks and seams,
creating unsightly rust marks and calcium deposits on the arched
ceiling. CDOT's solution to this was to install metal panels on the
arched ceiling that would act as a barrier between the original
concrete finish and the new tile panels. Sealed with epoxy caulk, at
best these panels will actually prevent the water from seeping in,
and at worst they will simply channel it along the ceiling and down
the sides, away from the tile ceiling so that it doesn't leak through
and ruin the aesthetics or integrity of the tile panels. To install
the metal sheeting, the original fluorescent lights had to be
removed, since the panels cover the entire arch of the ceiling. In
their place, high-output klieg lights were hung to provide
illumination, strung up by metal hangers attached to the ceiling in
the seams of the metal panels. By late February, the panels were
installed along the entirety of the platform.
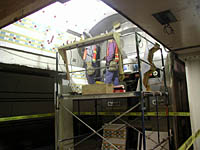
Above: CDOT laborers,
working on a scaffold, are installing the new tiled ceiling
panels on the north side of the elevator at the foot of the
stairs to the Adams-Jackson mezzanine on March 10, 2003. For
a larger view, click here.
(Photo by Graham
Garfield)
Below: This view of
the center archway running over the center of the island
platform just south of the Adams-Jackson elevator on May 12,
2003 shows the pattern of the new tile panels being
installed in the rehab. It also shows an error made by the
manufacturer of the panels: One of the "J"s is backwards!!!
For a larger view, click here.
(Photo by Graham
Garfield)
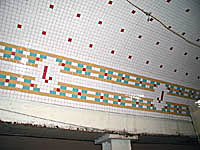
|
Shortly after the installation of the metal sheeting was complete,
workers began installing the new tile ceiling panels. The tile
pattern on the arched ceiling is made up of thousands of small square
colored tiles, but rather than painstakingly affix each individual
tile to the ceiling one by one, the tiles were actually pre-assembled
in the finished pattern on large curved panels, which were then
lifted into place and held up on metal tracks. Assembled in the right
order, the panels create the tile pattern design. The tilework in the
central archway, running the length of the continuous platform, has a
simple white background (ideal for reflecting light and increasing
illumination) with red squares interspersed at regular intervals,
spaced evenly at six points across the width of the arch and each
panel having two rows (combining with the other panels to make six
rows running up and down the Jackson platform). At the bottom of each
side of the arch, right above what would be the tops of the light
troughs (once they were all installed), are two rows of decorative
patterning. Each identical stripe, five tiles wide, consists of solid
rows of yellow tiles on the top, middle, and bottom. At regular
intervals (two per panel, separated by two to three white tiles) the
second and fourth rows are light blue tiles, which form the corner of
a square, each of whose center is a single red tile interrupting the
middle yellow band. These stripes continue along the length of the
tilework, interrupted only by the letter "J" executed in red tile and
repeated a regular intervals, each framed by the light blue-tiled
square patterns at each corner and breaking through all of the yellow
bands except highest of the top course and the lowest of the bottom
course on each side of the arch.
In the first week of March, the first of the panels, two on each
half of the arch to form one solid section of tilework, were
assembled and installed at the Adams-Jackson end of the platform,
between the elevator shaft and the stairs/escalator to the mezzanine.
The following week, full-scale installation of the panels up and down
the length of the platform commenced. The sections were lifted into
place and affixed along metal tracks bolted to the arch by
construction personnel working on scaffolds.
Around the same time that workers began installing the ceiling
panels, work also commenced on laying in the new granite flooring.
Identical to the flooring installed at Chicago/State
in its 2000-01 rehab, the flooring is an assembly of square red
granite tiles with rows of short, darker stripes running
perpendicular to the tracks in two rows, one each along the edges of
the platforms near the blue tactile edges. The old red concrete
flooring was first jack-hammered out and the resulting depressed
space was graded. A layer of sand was then poured into the space,
which allowed the tile-layers to more precisely level the tiles with
maximum give and flexibility. The granite tiles were then laid, set,
and affixed in place. This work began at the outer reaches of the
station stop, in the narrow gangways between the platforms edges and
the mezzanine vertical access enclosures, where there is minimal
foot-traffic and it was easy to move the train berthings slightly to
keep passengers from alighting into these work areas. Quickly,
however, these small areas were completed and work moved into the
more heavily-trafficked center areas of the platform. Here, where
work had to be completed under service and with minimal
interruptions, the entire cycle of removal, grading, and installation
was carried out in small square sections roped off with yellow
plastic warning tape. Progress up and down the platform was simply
made by moving the "square of work" from place to place, although
more than one spot was often worked on at one time.
Several other small undertakings were also been completed in the
Jackson project during the spring of 2003. The security booth on the
north half of the platform, between the Adams-Jackson elevator and
the north stairs to the transfer tunnel (and which was filled with
surveillance monitors but which had been largely unmanned by the
beginning of the project), was replaced with a new booth of stainless
steel exterior construction and of a design complimenting the
renovation scheme. Work on the lower-level transfer tunnel was also
largely completed since the February 3 opening with the installation
of the ADA-compliant audio/visual LED signs, with one in the bulkhead
at each end of the tunnel and several in the side walls along the
way. By early April, new brown acoustical panels, like those at
Chicago/State, were installed on a
small portion of the outer wall on the southbound side at the bottom
of the south stairs from the Adams-Jackson mezzanine and along almost
the entire length of the outer wall on the northbound side between
the north stairs from Adams-Jackson to where the Monroe
station's section of the continuous platform begins (in the "no man's
land" between the Jackson and Monroe
station stops). The panels on the northbound side north of the
station remained up for only a few weeks and were later removed. It
is not entirely clear why they were installed, especially when so
much other heavy work (which could potentially damage them) was still
underway, only to be removed again. Perhaps it was a test
installation to ascertain some aspect of the panels' design or
installation method. The small section of panels on the southbound
side near the Adams-Jackson entrance remained for a while longer,
however. There were also spaces cut out of the ceiling at the bottom
of the center arch on either side of both transfer tunnel stairs.
Steel beams were installed, which horizontally cross the width of the
center archway above the platform, and which would eventually hold
light troughs with backlit panels that indicate the stairs down to
the Blue Line.
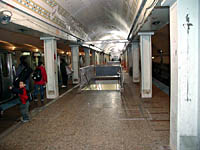
This view, looking south on
May 26, 2003, shows the newly-tiled center archway and the
new red granite flooring underneath. Note the row of short,
dark red stripes in line with the row of columns on the
southbound side of the platform (on the right). For a larger
view, click here.
(Photo by Graham
Garfield)
|
Effective Friday, May 2, 2003 at 1100 hours, the berth markers at
Jackson station were temporarily relocated to allow further phasing
of work, with the 8-car mark moved 110 feet north from its former
location and the 6-car moved 15 feet north on the southbound side.
There were no changes at this time in the 4- or 2-car southbound
berthings, nor to any of the northbound markers.
Work continued apace on both the ceiling tile and flooring
installations, as well as on many other "hidden" items like
electrical, communication, and other systems. Over the long weekend
around Memorial Day, CDOT installed temporary symbol signs on the
platform columns (rectifying the problem that, because all of the
columns have been stripped and the old acoustical panels have been
removed, there was no signage identifying the station as Jackson).
The temporary signs, however, did not last very long: the were merely
paper (not even laminated) mounted on foam core and bolted to the
columns. Not only are they not made of vandalism-resistant materials
like most CTA signage, they
were do not follow CTA signage
design guidelines. Although they adhered to the general design of
symbol signs -- large first letter of station name ("J") on top, then
the full name ("Jackson"), then the terminal destination on the
bottom (i.e. "to Howard") -- they did not use the
CTA -standard font (Helvetica)
and do not adhere to the color scheme of these signs. As can be
imagined, several had already been written on and damaged within days
of their installation. They were later replaced with more
vandalism-resistant signs with
CTA -designed graphics.
By the first week of June, all of the ceiling panels in the center
archway down the island platform were installed. That same week, the
prototype light trays at the north end of the station at the bottom
of the stairs up to the Adams-Jackson mezzanine (installed around
late January/early February), were removed. Effective Wednesday, June
4, at 1000 hours, the northbound berth markers at Jackson were
temporarily relocated to allow further phasing of work, with the
8-car mark moved 110 feet south from its former location and the 6-,
4- and 2-car mark moved 20 feet south of former location. There were
no changes at this time in the southbound berthing markers.
Due to additional reconstruction work, tilework improvements, and
the installation of more finishes, the lower level transfer tunnel at
Jackson, connecting the Blue Line with the Red Line, was temporarily
closed over the weekend of June 21-22, 2003. The transfer tunnel
closed effective Friday, June 20 at 2100 hours and remained closed
until Monday, June 23 at 0500 hours. Work completed during the
shutdown included some electrical work and the installation of PA
speakers and A/V signs.
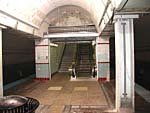
Having reopened earlier in
the day, the Jackson-Van Buren entrance to the platform had
the old flooring and the bulkhead over the doorway
(including its backlit sign) removed and new flooring,
tilework, and a rolling grille installed, looking south on
August 4, 2003. For a larger view, click here.
(Photo by Graham Garfield)
|
In order the do work in the entranceway from the platform to each
mezzanine, the stairs and escalator in that vertical accessway had to
be closed to traffic. In each case, the work on the "back stairs"
(i.e. those not facing the station berthing area, but rather those
facing the unused portions of the continuous platform) could be done
with little interference to customer traffic. However, when it came
time to do the primary entranceway to the mezzanine, ingress had to
be transferred to the other mezzanine. Egress from the station could
continue from the closed end using the back staircase, which in both
mezzanines leads to a rotogate exit into the unpaid area. The first
of these closures occurred at Jackson-Van Buren during July 2003.
Effective Friday, July 11 at 2200 hours, the north stairway and
escalator leading from platform to mezzanine at the Jackson-Van Buren
was temporarily closed and barricaded to prevent entry. Exiting was
still allowed through the south stairs and access could be had in
both directions through the elevator, although paper signage prepared
and posted by CDOT was sufficient to eliminate confusion from
passengers. During the closure, CDOT and their contractors, H. W.
Lochner, F. H. Paschen, and SN Nielsen, removed and installed a new
ceiling, walls, granite floor, rolling grille gate and lights tray.
Ironically, it also involved the removal of the backlit "Jackson-Van
Buren" sign over the stairs that had been installed only a few years
before when the mezzanine and stairway/escalator to the platform were
renovated, suggesting perhaps that the scheme for the platform had
not been finalized at that time or was subsequently changed. The
north stairway remained barricaded by a plywood wall through Monday,
August 4, when it reopened at 0500 hours. It was originally scheduled
to reopen on Monday, July 28, but work delayed the reopening one
week. During this last week of work at the foot of the north stairs
to Jackson-Van Buren, the northbound berth markers were relocated
again to pull trains north, away from the Jackson-Van Buren entrances
where work was going on. Effective Monday, July 28, at 1000 hours,
the northbound berthing location for 8-car trains moved 115 feet
north from its former location and the mark for 6-, 4-, and 2-car
trains moved 15 feet north.
During the summer, fabrication work was underway not only in the
public areas of the platform but in the nonpublic areas as well. As
reported here previously, the abandoned mezzanine at Van
Buren-Congress, closed in 1984 (and visited on the 2001
Historic "L" Station Tour!), was gutted and was converted into
offices for the Rail Janitors and other personnel (in anticipation of
the closing and rehabbing of Lake-Randolph,
where these offices were previously located). Some built-out was done
in the mezzanine during this time to convert it to office space,
although the installation of many finishes waited until the platform
rehab wound down, as materials were brought from the street to the
platform through this mezzanine. On the abandoned portion of the
continuous platform between Jackson-Van Buren and Van Buren-Congress,
where CDOT and their contractors have been storing materials and
doing some fabrication, an enclosure was built just north of the
escalator/stairway to Van Buren-Congress. Anchored on the four corner
by existing I-beam columns, it somewhat resembles the
escalator/stairway enclosures to the mezzanines, except there's no
opening on a fourth side; it's four solid walls with various
doorways. Presumably, it's for storage and auxiliary uses. To
harmonize with the rest of the renovation, the walls are cladded in
the colorful Neo-Deco tilework of the other wall surfaces, with the
light blue city skyline and red capitals and bullnose courses. What's
unusual is that the tilework was emblazoned with the word "Van
Buren". The issue with this is that the lettering in the tilework of
the new CDOT subway stations does not reflect the mezzanine exits but
the station name itself (i.e. the walls around the stairs at
Adams-Jackson doesn't say "Adams", nor do the walls around the stairs
to Jackson-Van Buren say "Van Buren", both say "Jackson", the name of
the station). Investigation into this confusing decoration choice
revealed that CDOT simply took artistic license with this, somewhat
to CTA's consternation, with the lettering probably considered an
architectural element by CDOT without intention for a specific
meaning. There had been some debate early on as to whether or not to
rehab those closed part of the platform, but ultimately it was
decided to do so because people see it going by on the train and if
CTA ever should
ever reopen the southernmost entrance (and keep in mind, there is no
such plan currently) the station would already have a consistent
look. Later, the "Van Buren" lettering was removed so as not to
potentially confuse passengers.
|

|

|
|
Left: Construction
workers install a new light tray facing the northbound
track, looking south on August 11,
2003. For
a larger view, click here.
(Photo by Graham Garfield)
Right: CDOT has gone
through a succession of temporary signage at Jackson,
including their first generation paper signs (foreground)
and the later CTA-standard signs, still unlamented and
mounted on foamcore, seen on August 12,
2003. For
a larger view, click here.
(Photo by Graham Garfield)
|
As of the end of July 2003, all of the new granite flooring was
installed, with the exception of some small sections on the narrow
section along the stairs to and auxiliary rooms under the Jackson-Van
Buren mezzanine, on the southbound side. During the last few weeks of
July, workers installed the brackets and supports under the two
colonnade soffits near the platform edges to hold the light trays to
be installed along both sides of the platform. On Monday, August 4,
the first new, permanent light trays were installed facing the tracks
on both sides, from behind the north lower transfer tunnel stairs to
a bit south of the south tunnel stairs. Over the next week or so,
crews continued to install the light trays facing the tracks on both
sides of the platform. Installing these bulky, heavy troughs
typically involved several construction workers, first using a
hydraulic lift to raise the sections into place, then having workers
on ladders guide it into the brackets and bolting it in.
Also in mid-August, CDOT replaced their temporary foamcore-mounted
paper station symbol signs (the only identification signage in the
station) with CTA -standard
graphics. Although signage was still spartan -- this was,
unfortunately, somewhat of a necessary evil because CDOT crews were
working in so many placed at once that there were very few places to
hang signage -- it was now in a standard, easier-to-read format and
provided more information. Included in the revised temporary signs
were new Current Graphic Standard symbol signs, small square signs
directing passengers to the mezzanine exits and to the Blue Line
transfer tunnel, and certain regulatory signs. However, CDOT
initially produced them in the same way as the first temporary signs:
paper mounted on foamcore, drilled to the columns. Although these new
ones lasted slightly longer than the previous versions, they too
eventually fell victim to vandalism. In mid-September, CDOT
reproduced all of the temporary signage in a harder, less easily
vandalized material which stood up well.
During the third week in August, work began on the south stairway
entrance from the platform to the Adams-Jackson mezzanine, work on
the north entranceway having been completed previously. To allow for
this phase of work, the berth markers at Jackson were once again
temporarily relocated, effective Friday, August 15, at 1000 hours,
this time with more extensive repositioning of trains. All of the
berthings were shifted south to facilitate work on the Adams-Jackson
entranceway from the platform. On Monday, August 18 at 0500 hours,
the south stairway and escalator leading from the platform to
mezzanine level at Adams-Jackson were temporarily closed and
barricaded to prevent entry. The north stairs to the mezzanine at
Adams-Jackson remained open for egress and the accessible Jackson-Van
Buren entrance remained open at all times. Just as at Jackson-Van
Buren, CDOT and contractor F. H. Paschen removed the old and
installed a new ceiling, walls, granite floor, rolling grille gate
and light trays around the entranceway. The Adams-Jackson south
stairs remained closed until Thursday, September 18 at 0500 hours,
moved back from the originally scheduled reopening date of September
8.
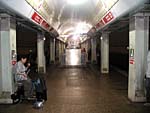
The first section of light
trays facing inward toward the center of the platform, with
integrated backlit graphics, were installed between the
transfer tunnel stairs in late August, seen looking south on
August 29, 2003.
For a larger view, click
here.
(Photo by Graham Garfield)
|
During the last week of August 2003, the first light trays facing
the middle of the platform went up on both sides. These are
significant in that, unlike those facing the tracks, these trays also
contain station graphics, including station name signage (whose
format differs slightly from the standard ones in that there are just
the station name in white on a gray background, but do not have
address coordinates), signage pointing to the mezzanine exits (white
letters on a red background, somewhat analogous to the tabs on
typical Current Graphic Standard station name signs), and spaces for
A/V signs. Also included are a somewhat new type of sign: directional
map signs. These signs, which are common on most other subway
systems, including the London Underground, Washington Metro, Toronto
TTC, and Paris Metro among countless others, list all the stations
between the station you're at and the end of the line for each
direction of travel. They are very useful wayfinding devices for
those who are unfamiliar with the system because they tell you
exactly what train to take to get to a particular station on the line
(as opposed to having to figure out if your station is between where
you are and a particular terminal, as the current
CTA "roller curtain"-oriented
wayfinding signs require). These types of signs have been prototyped
by CTA on a limited basis
already in two types: a vertically-oriented design that is meant to
be viewed up close and is typically used at a mezzanine decision
point where side platforms are used (this was the first type
prototyped and was first tested at Hoyne; a
prototype is currently at Southport),
and a horizontally-oriented type that is to be used on island
platforms and made to be viewed from a distance (like, say, on a
tunnel wall from a subway island platform; this type was prototyped
at Jackson/Dearborn). At Jackson/State, small versions of these
directional map signs are in the light trays and larger versions are
on the tunnel walls. The interesting thing is, the design that has
been put in the light trays so far is very unusual and somewhat
jarring, as it does not follow
CTA graphic design standards
in several respects, including the use of a non-Helvetica font, the
use of a dashed line to represent the subway portion of the Red Line
but without a legend to explain it (a visual device or icon like that
is typically accompanied by a key, unless it is a universal symbol,
like an accessibility icon), and the use of an unusual "fade" effect
on the bar representing the Red Line to show that it continues in the
opposite direction past the station. The design is in stark contrast
to the three prototypes of this sign type tested at Hoyne,
Jackson/Dearborn, and Southport, which
adhere closer to CTA Current
Graphic Standard design rules and adapt them to what is an otherwise
new and never-before-seen CTA sign.
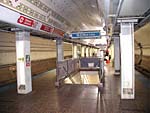
In mid-September, the light
trays over the transfer tunnel stairs were installed on the
steel beams that were retrofit into the archway in Spring,
seen looking south at the head of the north stairs to the
tunnel on September 18, 2003.
For a larger view, click
here.
(Photo by Graham Garfield)
|
A few light trays with the backlit directional map signs and "tabs"
were the first to go up, but by the second week of September 2003
nearly the entire platform had light trays installed facing the
center of the platform, displaying the full spectrum of backlit
signage. During the third week of September, light trays were placed
on the heavy steel beams over the stairs down to the Blue Line
transfer tunnel, with backlit signage saying "Blue Line" with a train
icon and an arrow down. There was also a light tray over the
newly-reopened Adams-Jackson stairs with a backlit sign for that
exit.
The flooring was completed later in the summer. With the last
sections being finished, some of the details were then installed,
such as inlaid metalwork at the bottom of the stairs from each
mezzanine that include an arrow pointing to each track with the
directional of travel below.
By mid-November 2003, with just over a month and a half before the
projected completion of the project, the renovation was progressing
to the finishing stages. During the week of October 20, contractors
installed the new brown acoustical panels on the tunnel walls along
the platform. The tiles only go about 2/3 of the way up the tunnel
wall (the same height as the old blue panels from the 1980s, still in
place further north on the continuous platform) and consist of three
sections: two lower sections of equally-sized square panels and a
header of thinner panels about 18" wide. Some of these header panels
have a reflective red surface affixed to them, part of what will be a
continuous course of station name signs on red band, while the others
are left in their brown finish. On the upper row of square panels
will be alternating advertising panels, directional line maps and
views of State Street. The square panels were installed first, with
the header panels installed beginning the week of October 27 (after a
few went up with the initial panel installation the week before).
Some additional work was done on the lower-level transfer tunnel
in mid-November. The tunnel was temporarily closed from Friday,
November 14 at 2200 hours through Monday, November 17, 2003 at 0500
hours while a contractor scrubbed, washed and applied a waterproofing
sealer to tunnel surfaces. Other work at the station was also
underway, including additional electrical work, installing of more
lighting components, and other work. Several finishes and platform
amenities also still needed to be installed.
Early in the week of November 16, 2003 the columns were painted
and the symbol signs began to be mounted, beginning with the south
end of the southbound side and moving on from there. By the weekend
of November 22-23, the signs were applied to both sides on the entire
length of the platform -- though not every sign on every column was
yet installed -- and the first directional maps were posted on the
acoustical panels on the tunnel wall of the northbound side.
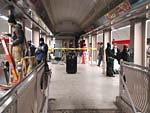
In the final weeks of the
project, crews are installing a payphone on one of the
columns along the northbound side at left, while the corner
pieces of the stainless steel light tray are being installed
in the background at the Jackson-Van Buren elevator on
December 18, 2003. For a larger view, click here.
(Photo by Graham
Garfield)
|
During the week of December 1, crews installed the station name
signs on the acoustical panels on the tunnel walls opposite the
platforms. There are two sizes the station name signs -- one that's
roughly the length of three acoustical panels, which are each
50"x50", and a longer version that about the length of four panels --
and they fit into the thinner header strip along the top of the
acoustical paneling. Both sizes are longer than a typical station
name sign, and the word "Jackson" is only so long, so there is a lot
of "negative" gray background space on either side of the wording,
which is especially obvious on the longer variation. The shorter
signs are over advertising panels and directional maps, while the
longer versions are mounted over panoramic views of State Street.
By the end of the first week of December, a couple of the
southbound directional maps were also in place, with the balance
installed the following week. By mid-December, nearly all of the new
signage was installed and crews had also installed the panoramic
views of State Street on the acoustical paneling. These have the
interesting dual function of both being artwork and providing
wayfinding for persons exiting the station. The panels depict
present-day State Street -- a change from the more historic-looking,
sepia-tone views suggested in earlier designs and renderings --
looking north and south from Jackson Blvd. on each side of the
street, with the views of the east and west streetwalls posted on the
corresponding tunnel walls along the platform. The stylized photos
are so labeled -- "East Side of State Street" says one in the middle,
with "View Looking Northeast" and "View Looking Southeast" under each
side-by-side photo -- and so they are effectively showing people what
they will see when they exit the station, allowing tourists and new
customers to orient themselves.
By the end of the month, work at the station was mostly limited to
small finishing tasks, like installing the corner pieces in the
stainless steel light tray at the mezzanine stairs and over the Blue
Line transfer tunnel stairs. During the third week of December, new
benches were installed along the platform as well, sporting curved
wood slat seats and stainless steel circles that double as legs
underneath, mounted on granite bases, and as a curved bar projecting
through the slats at each end of the bench. These can serve the dual
function of arm rests and discouraging loiterers from laying down on
the benches.
Other work underway at the station during December 2003 also
included additional electrical work, installation of more lighting
components, and more finishing work on the new Rail Janitor offices
in the former Van Buren-Congress mezzanine. The mezzanine has few
remnants of its former, original incarnation left. One of the four
stairways to the street, at the southeast corner, was restored and
had a State Street-style gold stair enclosure installed, albeit with
a simpler design and a gate on the front to stop the public from
entering. Crews also installed new lighting at the far north and
south ends of the continuous platform, outside of the normal boarding
areas.
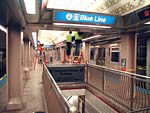
Preparing for the press
conference the next day, CDOT workers polish up the new
stainless steel light trays looking south at Jackson on
January 19, 2004. For a larger view, click here.
(Photos by Graham Garfield)
|
On January 20, 2004, officials from the Chicago Transit Authority
and Chicago Department of Transportation heralded the completion of
renovations to the platform at the Jackson station on the Red Line
subway at a press conference at the newly refurbished stop.
"When CTA customers
experience the new amenities here at Jackson and at other renovated
facilities throughout the system, it will reinforce their choice of
public transit and they will be more likely to recommend the
CTA to others," said
CTA President Frank Kruesi.
"This renovation is another prime example of Mayor Daley and the City
of Chicago's commitment to help the
CTA deliver on time, clean,
safe and friendly service to our customers."
While work was substantially complete on the renovated station at
the time of the press conference, several punchlist items were still
being worked on. These included additional work on the new Van
Buren-Congress offices and the installation of a Transit Information
Board on the platform between the two stairs down to the transfer
tunnel.
In late September 2005, a new stainless steel information panel, a
double-sided kiosk supported by stainless steel posts on granite
bases, was installed on the platform. In October 2005, crews
installed flat-panel displays in the kiosks, which provide news and
information from the CTA . The
platform kiosk was covered by a plywood enclosure again shortly after
while additional work was done. The kiosk was finally unveiled and
activated in late December 2005.
The Federal Transit Administration provided 60% of the funding for
the $16.9 million project. Forty percent came from the Illinois FIRST
program.
The work at Jackson station represents one piece of an extensive
campaign to renovate nearly all of the downtown subway system. Since
1990, CDOT has renovated subway stations at Adams-Jackson/State
(1991), Adams-Jackson/Dearborn (1991), Clark/Lake
(1996), Roosevelt (1996),
Randolph-Washington (1997),
Jackson-Van Buren (1997), and Chicago
(2000) stations. The Roosevelt transfer tunnel project between the
Red Line subway and Orange/Green
line elevated stations was completed in December 2002. Along with
the construction of new Clark/Lake,
Washington/Wells, and Library-State/Van
Buren elevated stations in 1992, 1995, and 1997, respectively,
the City of Chicago had invested nearly $798.5 million in downtown
CTA infrastructure
improvements since 1989.
After Renovation
Looking ahead from the Jackson renovation project, the Chicago
Transit Board approved a $642,569 design contract for the replacement
of 10 Loop subway escalators on June 4, 2003. The design work is the
precursor to replacing the units with new escalators. The escalators
pegged for replacement include seven on the Red Line, including one
at Jackson-Van Buren and two at Adams-Jackson, and three on the Blue
Line. Chicago-based Globetrotters Engineering Corporation was
selected to provide architectural and engineering services for the
project following a competitive bidding process. Globetrotters
Engineering has committed to meet the 30 percent Disadvantaged
Business Enterprise (DBE) goal by subcontracting to SPAAN Technology,
Inc., also based in Chicago. Rehabilitation involves completely
stripping an escalator of all parts and replacing it with new or
reconditioned parts, keeping only the original outer shell. Decisions
on which escalators receive rehab or replacement are based on the age
of the escalator, the condition of the escalator and the volume of
customers passing through the station. The Regional Transportation
Authority and the Federal Transit Administration are providing
capital funding for the contract. Construction will take place
between September 2004 and May 2006.
In September 2004, Dunkin'
Donuts, the coffee and baked goods chain, broke ground on seven
new concessions in CTA stations around the "L" system. One such new concession was located
at the Adams-Jackson mezzanine of Jackson station. "This is the first
major concerted effort to open a significant number of Dunkin' Donuts
stores in CTA stations," said
Mike Lavigne, director of development for Dunkin'
Donuts. All new Dunkin'
Donuts /CTA station stores
were scheduled to be full-service. The new concession opened in
2005.
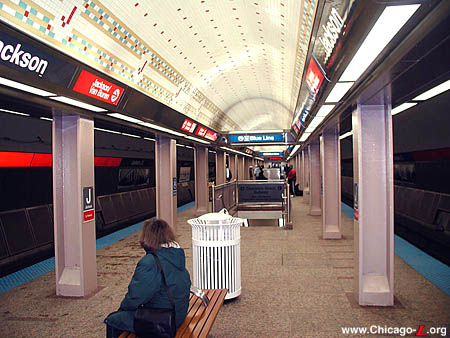
Midday passengers enjoy the
brighter environment and new amenities of the renovated
Jackson/State station on January 26, 2004. As part of the
renovation, CDOT installed new acoustical paneling on the
tunnels walls (with a red band signifying the Red Line,
directional line maps, and historic photos of State Street),
improved lighting, new signage, new flooring, information
kiosks, and new decorative tiling in the ceiling above the
platform. For a larger view, click here.
(Photo by Graham
Garfield)
|
 Original Jackson
(1943-2002) |
Renovated Jackson
station (2000-present)
Original Jackson
(1943-2002) |
Renovated Jackson
station (2000-present)

|
jackson-stateSign.jpg
(15k)
Southbound Jackson/State symbol sign, from the period before
1993 when trains were through-routed to the Englewood and
Jackson Park branches. (Sign from the Graham
Garfield Collection)
|

|
jackson-state01.jpg
(98k)
Passageways beneath Court Place (Washington/State
station) and Quincy Street (Jackson/State, pictured above)
connect the Dearborn Street and State Street subways so that
passengers could easily transfer between trains on the
North-South and Northwest-West lines. (Photo
by the Peter Fish Studios)
|
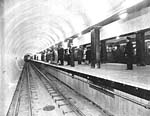
|
jackson-state04.jpg
(68k)
A view down the 3500 foot island platform in the State
Street subway shortly after its opening in 1943. In the
distance and stopped on the other track (visible on the
right side of the picture) are 4000-series
trains. These steel cars are the only type of rolling stock
that were allowed in the subway due to the fire hazard and
collision danger presented by using the wooden cars. Note
the CRT station attendant on the right, clad in a
classic-style trainman's uniform. (Photo by
the Peter Fish Studios)
|
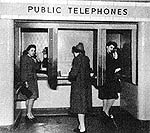
|
jackson-state06.jpg
(23k)
According to publicity at the time, "outside noises are so
effectively minimized by these special telephone booths that
privacy is assured without the use of doors." Ah, the
miracles of modern science. (Photo by the
Peter Fish Studios)
|
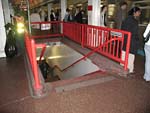
|
jackson-state07.jpg
(1830k)
The south stairs from the Jackson platform down
to the low-level transfer tunnel, looking north on June 13,
2002, one day before its closure for rehabilitation. Note
the Deco detailing on the railings around the stairway
opening, befitting its early 1940s construction.
(Photo by Graham Garfield)
|
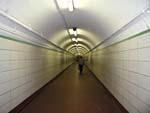
|
JacksonTunnel01.jpg
(96k)
The Jackson transfer tunnel, looking west on June
13, 2002, was simple in its original Art Moderne form. The
smooth, unadorned walls and curved ceiling were typical
features of the Depression-era architectural style. The
green trim was part of the subways' scheme of rotating
colors for each station to aid in identification.
(Photo by Graham Garfield)
|
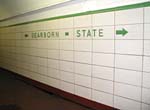
|
JacksonTunnel02.jpg
(92k)
At the midpoint between the subways in the
tunnel, the walls had lettering inlaid in the wall tile to
instruct transferring riders which way each subway was. The
Futura-like lettering was standard for the original subways.
This view if of the north wall on June 13, 2002.
(Photo by Graham Garfield)
|
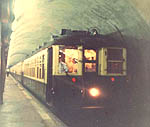
|
cta4454.jpg
(30k)
Plushies (4000s) at
Jackson Boulevard (North-South) in 1968. They were on a fan
trip and the photo is of the rear of the southbound train.
(Photo by Leon Kay)
|
Renovated Jackson
station
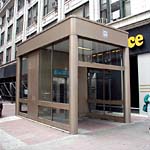
|
adams-jackson_elev.jpg
(171k)
One of the few pieces of street furniture that
weren't replaced when State Street was remodeled in the
mid-1990s was this elevator kiosk down to the Adams-Jackson
mezzanine, seen looking northwest on May 20, 2004. Located
on Quincy Street just west of State Street, the rectilinear
enclosure dates from the Skidmore-designed modernist-style
streetscape installed in the late 1970s. When State Street
was renovated into its current Beaux Arts streetscape, most
subway entrances were replaced with classical-style
gold-colored structures. For some reason -- perhaps because
it is off State Street proper -- this one remained, though
it was painted gold to be somewhat less obvious.
(Photo by Graham Garfield)
|
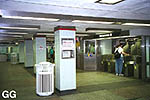
|
jackson-vanburen02.jpg
(60k)
The Jackson-Van Buren mezzanine, looking west in
the summer of 2000, shortly after reopening from a four year
renovation. (Photo by Graham
Garfield)
|
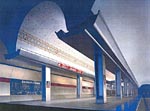
|
jackson-state08.jpg
(197k)
Cutaway artist's rendition of the renovated
Jackson/State subway platform. As part of the renovation,
CDOT installed new acoustical paneling on the tunnels walls
(with a red band signifying the Red Line, directional line
maps, and historic photos of State Street), improved
lighting, new signage, new flooring, information kiosks, and
new decorative tiling in the ceiling above the platform.
(Drawing from the Chicago Department of
Transportation)
|
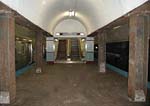
|
jackson-state09.jpg
(97k)
Looking north at the south end of the stairs to
the Jackson-Van Buren mezzanine on July 24, 2002. Crews
began stripping the columns at this end of the platform --
where they have clearly already completed their work -- and
worked their way north. (Photo by Graham
Garfield)
|
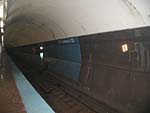
|
jackson-state11.jpg
(119k)
By August 29, 2002, all of the acoustical panels
had been removed along the southbound track as far as at the
Jackson-Van Buren mezzanine, but a few still remained as
seen here looking south. (Photo by Graham
Garfield)
|
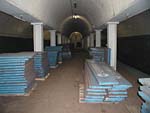
|
jackson-state12.jpg
(136k)
Removed acoustical panels and signs from the
Jackson continuous platform are stacked on unused section of
the continuous platform near Van Buren-Congress, looking
south on August 29, 2002. (Photo by Graham
Garfield)
|
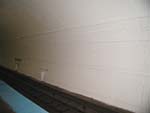
|
jackson-state13.jpg
(86k)
After the acoustical panels have been removed,
the tunnel walls were repainted white, as seen here along
the northbound track on August 29, 2002.
(Photo by Graham Garfield)
|
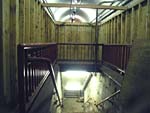
|
JacksonTunnel03.jpg
(97k)
The wall cladding has been completely stripped
from the transfer tunnel, as seen looking south at the north
stairs from the platform on August 17, 2002.
(Photo by Graham Garfield)
|
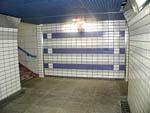
|
JacksonTunnel04.jpg
(164k)
The walls at the ends of the renovated transfer
tunnel have a slightly different scheme, with horizontal
bands of white, light gray, and either red or blue,
symbolizing which line is at that end of the tunnel (in this
case, the Blue Line). Note in this view, on February 3,
2003, that the original wall tiles, stairs, and railings are
still in place on the stairs (at left) up to the unrenovated
Blue Line platform. (Photo by Graham
Garfield)
|

|
JacksonTunnel05.jpg
(140k)
The new railings around the south stairs, looking
north on February 3, 2003, on its first day the tunnel's
reopening after renovation. The stainless steel fixture,
which has an almost neo-Deco styling, fits with the abundant
use of stainless steel in CDOT's designs.
(Photo by Graham Garfield)
|
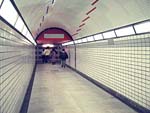
|
JacksonTunnel06.jpg
(179k)
The renovated Jackson transfer tunnel, looking
east on February 3, 2003. The bulkheads at each end of the
tunnel -- where the ceiling lowers due to the presence of
the trackbed above -- are clad in colored tiles denoting the
color of the subway line at that end. Eventually, an AV sign
will be where the metal plate is. (Photo by
Graham Garfield)
|
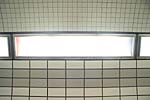
|
JacksonTunnel07.jpg
(106k)
A new light fixture in the renovated Jackson
transfer tunnel on February 3, 2003. Note the red and blue
tints on each side, denoting the way to each line in the
tunnel. (Photo by Graham
Garfield)
|
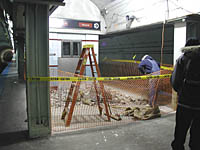
|
jackson-state17.jpg
(170k)
In preparation for the installation of the new
granite flooring, a construction worker is jack-hammering up
the old concrete flooring in a cordoned-off area on the
south side of the elevator at the foot of the stairs to the
Jackson-Van Buren mezzanine on March 10,
2003. (Photo by Graham Garfield)
|
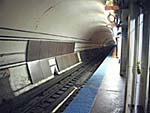
|
jackson-state18.jpg
(160k)
The short section of new brown acoustical panels
on the outer wall of the southbound tunnel near the
Adams-Jackson mezzanine on April 7, 2003.
(Photo by Graham Garfield)
|
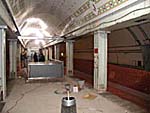
|
jackson-state19.jpg
(182k)
The floor between the two stairs to the transfer
tunnel, seen here on May 12, 2003, has been cleared and
grated, ready to accept the new red granite floor panels.
The steel beam will eventually hold light trays with backlit
panels that will indicate the stairs down to the Blue Line.
(Photo by Graham Garfield)
|

|
jackson-state20.jpg
(155k)
This view, looking north on May 12, 2003, shows
the metal paneling installed as a protective barrier, the
tiled panels affixed over them, and the new stainless steel
security kiosk. (Photo by Graham
Garfield)
|

|
jackson-state22.jpg
(90k)
Temporary symbol signs like this one, seen on May
26, 2003, were installed by CDOT around Memorial Day to
provide at least some station identification until the
permanent signage is installed later this year. The
non-resilient materials used make them unlikely to last too
long. (Photo by Graham Garfield)
|
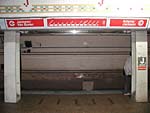
|
jackson-state28.jpg
(145k)
Some of the new light trays facing inward toward
the center of the platform have directional maps signs --
unusual for their markedly
non-CTA standard
graphic style -- such as this one on the southbound side
between the transfer tunnel stairs, seen on August 29,
2003. (Photo by Graham Garfield)
|
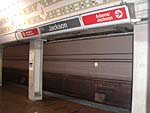
|
jackson-state29.jpg
(151k)
Other light tray graphics include variants of the
station name signs (only with the address coordinates) and
red panels (approximating station name sign tabs) indicating
the different exits, seen on September 10,
2003. (Photo by Graham Garfield)
|
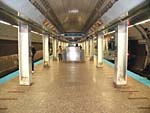
|
jackson-state31.jpg
(183k)
Looking south on November 13, 2003 between the stairs to
the lower transfer tunnel, much of the platform renovation
is nearing completion, including the recent addition of the
acoustical panels on the tunnel walls.
(Photo by Graham Garfield)
|
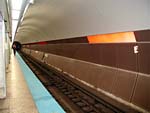
|
jackson-state32.jpg
(124k)
The acoustical paneling is complete along the southbound
tunnel in this November 13, 2003 looking south. Some of the
header panels are a reflective red, as seen in the glare
from the camera's flash.
(Photo by Graham Garfield)
|
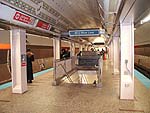
|
jackson-state33.jpg
(190k)
Looking south on the platform just beyond the stairs to
the transfer tunnel on November 24, 2003, the signage on the
columns and on the stair railings has just been
installed. (Photo by Graham
Garfield)
|
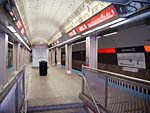
|
jackson-state34.jpg
(176k)
Looking north on the renovated Jackson subway platform,
most of the new fittings such as the light trays, acoustical
panels and even trash cans have been installed at this
point, about a month before completion of the project. Some
pieces of the light tray, tunnel wall signage, and other
fittings are still awaiting installation.
(Photo by Graham Garfield)
|
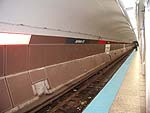
|
jackson-state35.jpg
(131k)
Looking north up the southbound track, in late November
2003 the brown acoustical panels had been installed along
with most of the vinyl station name signs, but some of the
reflective red headers applications were still
missing. (Photo by Graham
Garfield)
|
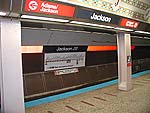
|
jackson-state36.jpg
(139k)
The renovated Jackson subway station features signs in
the light tray that mimic the more traditional signs on the
tunnel walls and line maps that indicate the stations in the
each direction of travel, seen here on the northbound side
on December 6, 2003. (Photo by Graham
Garfield)
|
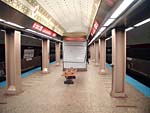
|
jackson-state38.jpg
(171k)
By the time of this December 18, 2003 view looking south
from the Adams-Jackson elevator, the final finishes, such as
the bench in the foreground, were being installed and the
white protective film on the stainless steel light tray
removed. (Photo by Graham
Garfield)
|
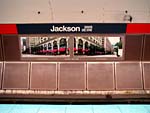
|
jackson-state39.jpg
(142k)
Panoramic views of State Street, which with their
labeling and location both being artwork and wayfinding, are
installed on the acoustical paneling underneath station name
signs, alternating with directional maps signs. These views
of the east side of State Street are seen on December 18,
2003. (Photo by Graham Garfield)
|
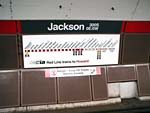
|
jackson-state40.jpg
(133k)
The renovated Jackson subway station features line maps
that indicate the stations in the each direction of travel,
similar to many other transit systems and earlier prototyped
at Jackson/Dearborn station, seen here on the northbound
tunnel wall on December 18, 2003. (Photo by
Graham Garfield)
|
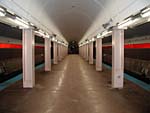
|
jackson-state41.jpg
(112k)
The portions of the continuous platform north and south
of the train berthing locations but still considered part of
Jackson station are also getting some improvements. Looking
north toward Monroe to the
north of the vertical access to the Adams-Jackson mezzanine
on December 18, 2003, the red concrete floorings is still in
place but new acoustical panels are in place and new
lighting in being installed. The darker-lit Monroe
station is in the distance. (Photo by Graham
Garfield)
|
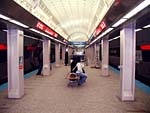
|
jackson-state44.jpg
(175k)
Midday passengers enjoy the brighter environment and new
amenities of the renovated Jackson/State station on January
26, 2004. Note the payphone that is being installed in the
I-beam on the right. (Photo by Graham
Garfield)
|
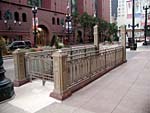
|
vanburen-congress03.jpg
(208k)
The southeast stairway to the Van Buren-Congress
mezzanine -- one of four that was closed when the mezzanine
was abandoned in 1984 and sealed when State Street was
renovated in 1996 -- was reopened in 2003 when the mezzanine
was gutted and turned into offices for the
CTA Rail Janitors. To
make the street-level entrance to the mezzanine fit into the
surrounding streetscape a gold subway stair enclosure
similar in style to the other along State Street was
installed, albeit with a simpler design (owing to the fact
that it's not, in fact, a subway entrance) and a gate on the
front to stop the public from entering, seen here looking
northwest on August 16, 2004. (Photo by
Graham Garfield)
|
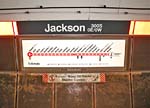
|
jackson-state45.jpg
(134k)
In April 2005, CDOT's contractor replaced the
directional map signs on the tunnel walls with different
graphics, ones whose conventions are oddly unlike other
CTA signage. The
northbound line diagram is seen on April 10, 2005. Note the
dirt on the lower row of acoustical panels: it is brake
dust, a problem in the confined space of nearly every urban
subway system in the world. (Photo by Graham
Garfield)
|
|

|

|









 .
.


















































