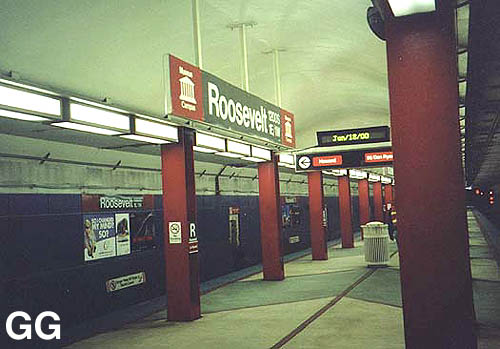
Above: The remodeled
island platform at Roosevelt/State, looking south in summer
2000. Roosevelt was the first station to be remodeled in
this Deco-influenced style and the renovations -- including
brighter colors and modernized lighting -- have greatly
improved the facility. (Photo by
Graham Garfield)
Below Right: A
Roosevelt station sign, from after the State Street subway
was realigned with the Dan Ryan Line.
(Sign from the collection of
Graham Garfield)
|
Roosevelt
(1200S/1E-1W)
Roosevelt Road and State
Street, Near South Side
Service
Notes:

|
Red Line: State
Street Subway
|

|
Accessible
Station
|

|
Owl
Service
|
Quick Facts:
Address: 1167 S. State
Street
Established: October 17, 1943
Original Line: State Street Subway
Previous Names: none
|
Skip-Stop Type:
|

|
Station
|
Rebuilt: 1996
(remodeled)
Status: In Use
History:
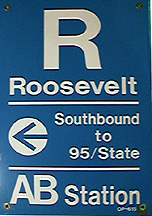 Roosevelt/State
was built between 1939 and 1943, concurrent with the
construction of the State Street subway, which was used to
alleviate the congestion on the Loop. Roosevelt was one of
only two stations south of the Loop (the other is Harrison)
and is self-contained, unlike the Loop stations which are
actually stops along one long platform. An informational
book published in October 1943 by the Department of Subways
and Superhighways entitled Chicago Subways to
commemorate the subway's opening, describes the stations
this way:
Roosevelt/State
was built between 1939 and 1943, concurrent with the
construction of the State Street subway, which was used to
alleviate the congestion on the Loop. Roosevelt was one of
only two stations south of the Loop (the other is Harrison)
and is self-contained, unlike the Loop stations which are
actually stops along one long platform. An informational
book published in October 1943 by the Department of Subways
and Superhighways entitled Chicago Subways to
commemorate the subway's opening, describes the stations
this way:
Utility and beauty are blended
in the modern design of mezzanine stations. Fluorescent
lighting, used for the first time in any subways,
provides unexcelled illumination without shadows and
glare. The concrete walls of the mezzanines are covered
by structural glass, and floors are red non-slip
concrete.
In reality, these art deco stations are quite
utilitarian, especially when compared to the ornate subway
stations constructed in cities like New York, London and
Paris. Still, they are excellent examples of the type of
streamlined architecture that was popular in that era.
Completion of some parts of the stations (and the entire
Dearborn Street subway) was delayed by a materials shortage
due to World War II.
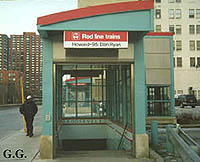
The street entrance
to Roosevelt/State. The outcropping on the right is
an elevator shaft. The announcement about making
the station handicap accessible was made around
1992, completed by 1996. (Photo by Linda
Garfield) |
The CTA recently embarked on a program to remodel the State
Street subway stations, most of which haven't been altered
much since the 1940s. Though small pieces of Loop stations
have been remodeled, Roosevelt was the first stop to undergo
a complete renovation, completed in 1996, and the results
were exciting. Though it removed all the original design
(which, whatever one's opinion of it is aesthetically, it is
now historic), the new decor is pleasing to the eye.
Finished in colored tile in an Art Deco motif, the tones (in
this case, red) denote the line and pictures on the tiles
(in this case, silhouettes of skyscrapers) denote the
station's location (downtown, here). The station's name is
also molded into the tile work and lighting has been
improved markedly. The new style is pleasant looking and the
pictures in the tile give a sense of identity to the
stations. Since then, several other stations have been
similarly remodeled, including Randolph-Washington (1997), Jackson-Van Buren (2000), and Chicago/State (2001). If the CTA continues with this program, the State Street subway will be
greatly enhanced.
Roosevelt Transfer
Tunnel
Mayor Richard M. Daley introduced a plan to the City
Council July 25th to demolish and replace the old Chicago
Police Headquarters on State and 11th Streets with a new
mixed-use development with residential, retail and parking
components. As part of the project, the developers worked
with the CTA to build
an underground connection on the southern end of the site
from the Red Line Roosevelt/State station to the elevated
Orange and Green Line Roosevelt/Wabash station. Such a transfer tunnel was part of the original
design of the Roosevelt/State rehab in the mid-1990s, but
was not completed due to cost problems.
The Roosevelt Transfer Tunnel -- also known as the Near
South Intermodal Transfer Tunnel -- was designed by Muller
& Muller Architects for the Chicago Department of
Transportation (CDOT). The budgeted cost for the project was
$7.5 million, though the final cost is said to have been
closer to $10 million. Funding was provided through Illinois
FIRST and a federal Congestion Mitigation and Air Quality
(CMAQ) grant. Work on the project began in November
2001.
The aesthetic concept for the tunnel is a time line of
history in conjunction with the three museums represented on
the Museum Campus: the Field Museum of Natural History, the
Shedd Aquarium, and the Adler Planetarium. Additionally,
there is dedicated space for the City of Chicago Art in
Transit Program. At the east end where the vertical access
between the tunnel and the Green/Orange Line station house
is located, the tunnel is adorned with a large mural
composed of more than 4,000 colorful tiles created by
visitors to the Museum Campus in 1999. The mural, titled
"Hopes and Dreams," was created by Juan Angel Chavez and
Corinne D. Peterson of the Chicago Public Art Group. In
recognition of the Museum Campus and its three institutions,
it depicts clouds, forests, oceans, earth and space,
representing the Field Museum, Shedd Aquarium, and Adler
Planetarium, respectively.
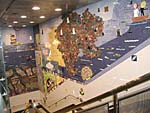
At the east end of
the tunnel is a large mural, titled "Hopes and
Dreams," composed of more than 4,000 colorful tiles
created by visitors to the Museum Campus in 1999.
This view looks northeast from the Green / Orange
Line station level on November 26, 2002. For a
larger view, click here. (Photo by Graham
Garfield) |
The walls of the tunnel itself displays a timeline of
history, from the Big Bang to space travel, with pictures
glazed into the tiles showing various plants, animals, and
celestial bodies. These are broken up by stainless steel
pilasters that have a cutout backlit shape at the top
(again, a plant, animal, or celestial body). These mark the
changeover between eras (i.e. Paleozoic Era, etc.) and there
is text carved into them explaining the benchmarks in the
history of Earth and the universe.
The tunnel itself was excavated, dug in the cut-and-cover
method, and was covered over with concrete decking. One of
the construction team's first challenges was basil heath.
Since it's near the lake, there is a high water table, and
the clay earth there is saturated, making it very, very wet.
To take care of that, a "mud mat" -- a thin layer of
concrete -- was poured. Once it was excavated to the proper
elevation and this mud mat was put down, a nice base was
provided to work off. Actually excavating the tunnel was
fairly simple because the structure was to be dug and
constructed primarily under an empty lot. Sheeting was
driven from the ground down on either side of the tunnel's
footprint and extended far below the bottom of the
excavation. Once the sheeting was in place, the general
contractor, Chicago-based Walsh Construction Co., excavated
the earth between the two parallel sheetings.
The tunnel also features a granite paver floor and a
stainless steel ribbed ceiling that almost resembles a
mammal's rib cage and spine. In addition, the elevator
serving the tunnel features stainless steel tubing and
point-supported glass cladding, meaning the glass members
will be attached to the steel tubes by means of pins at each
corner. Thus, you can see through the elevator, and for
security purposes, the
CTA can see through
its hoistway. So it results in both an elegant look and
security as well. There is also soft music piped into the
tunnel, creating a complete ambient experience. The music --
it's Muzak, to be precise -- was chosen by the Chicago
Department of Transportation and consists of 12 individual
tracks that continuously play on a 30-minute loop.
The tunnel connects to the Roosevelt elevated station by way of an elevator, escalator and stairs
to the northwest corner of the grade-level station house, in
the paid area. The tunnel emerges in the Roosevelt subway
station on the east side of the mezzanine in the paid area,
between the fare controls and the stairs down to the
platform. The northeast stairs up to State Street were
closed effective Monday, January 7, 2002, sealed, and will
remain closed. The tunnel passes directly through where the
stairs previously ascended to street-level from the
mezzanine. The two south stairs, to the east and west sides
of the State Street, and the elevator remain in the finished
layout.
The new Roosevelt Transfer Tunnel opened on Saturday,
December 7, 2002.
In December 2002,
CTA officials
unveiled a security camera pilot program that allows the
agency to record activity at four stations 24 hours a day,
seven days a week. In addition to deterring vandalism and
aiding the Chicago Police Department in identifying
offenders, the cameras will enable the
CTA to observe
platform conditions and ridership patterns, an important
factor when determining schedules and service levels.
CTA has strategically
placed security cameras, monitors and digital recording
devices at key points throughout four stations: Roosevelt
and 95th/Dan Ryan stations on the
Red Line, Kedzie on the Green
Line and 35/Archer on the
Orange Line. On average, participating stations have six
cameras and two monitors each. Activity can be recorded
along the platforms, on stairways, as well as near
elevators, escalators and transit card vending machines at
the pilot stations. If the program is cost effective, a
crime deterrent and technologically sound, it may be
expanded to other rail stations.
The CTA undertook a substantial signage improvement project in 2006, with work throughout the year and wrapping up in winter 2006-07. Contractor Western Remac, Inc. won the competitively bid contract for the Red Line Wayfinding project, which replaced station name and column signs on the platforms, installed new backlit entrance signs under the viaducts, provided granite compasses roses in front of the entrances, and mounted three-sided map/schedule pylons at 14 stations on the North Side and State Street Subway.
At Roosevelt, the elevator and stairs on the east side of State Street have been largely obscured by a new residential and commercial development on State between Roosevelt and 11th streets on the site of the former Chicago Police station. To improve its visibility, a backlit station "identifier", originally designed part of the CTA's short-lived Front Door Program, was included in the project. Mounted to the stair kiosk, the identifier includes a large backlit CTA logo top a pole and distinctive bracket to attract attention from afar -- akin to the famous roundel that marks the entrance to London Underground tube stations. The identifier was installed in late January 2007.
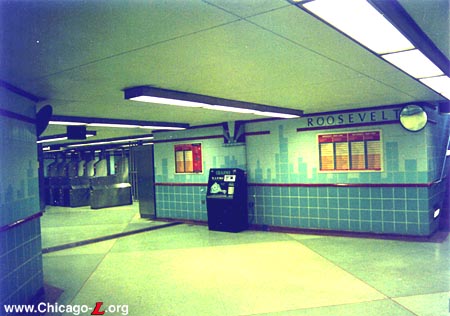
The remodeled interior of
Roosevelt/State on January 18, 1998. Lighting has been
greatly enhanced and the colorful tile work is a huge
improvement. The silhouettes in the tile work (in this case,
skyscrapers) denote the station's location. The red hues
symbolize its place on the Red Line. The machine in the
center of the picture is a change machine for the
TransitCard machine (opposite it, not visible); the poster
to the left is a schedule. For a larger view, click
here.
(Photo by Linda
Garfield)
|

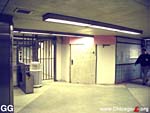
|
roosevelt-state04.jpg
(106k)
The Roosevelt transfer tunnel between the Red Line subway
station and the Orange/Green Line elevated station, is being
built behind this plywood wall, looking northeast in the
Roosevelt/State mezzanine on March 21, 2002. The tunnel will
deposit transferring passengers into the paid area on the
other side of the high-barrier steel gating that separates
the paid and unpaid areas. (Photo by Graham
Garfield)
|
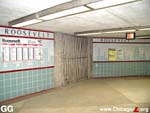
|
roosevelt-state05.jpg
(103k)
The northeast stairs from the mezzanine to State Street has
been closed and sealed off with a concrete wall for the
construction of the Roosevelt transfer tunnel -- which
passes due east behind this wall -- in this view looking
northeast on March 21, 2002. (Photo by
Graham Garfield)
|

|
roosevelt-stateSign2.jpg
(33k)
A Roosevelt/State symbol sign from before 1993, while the
Howard line was still aligned with the Englewood and Jackson
Park branches. Compare it with the same sign, pictured at
the top of the page, from after the subway was realigned
with the Dan Ryan line. (Sign from the
Andrew Stiffler Collection)
|
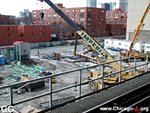
|
roosevelt-TransferTunnel01.jpg
(172k)
Construction on the Roosevelt transfer tunnel is well
advanced in this view looking northwest from the Roosevelt/Wabash
elevated station on March 21, 2002. The route of the
transfer tunnel, which was dug out from the surface and
covered with concrete roof decking, is clearly evident in
this view. (Photo by Graham
Garfield)
|
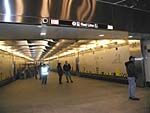
|
roosevelt-TransferTunnel02.jpg
(133k)
Looking west into the Roosevelt Transfer Tunnel on November
26, 2002 during a pre-opening inspection tour. The tunnel is
very wide at the east end, but narrows as it gets closer to
the Red Line station, due to space constraints of the
existing infrastructure. The design makes liberal use of
stainless steel. (Photo by Graham
Garfield)
|
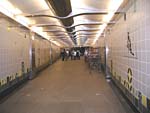
|
roosevelt-TransferTunnel03.jpg
(146k)
The aesthetic concept for the tunnel is a time line of
history in conjunction with the three museums represented on
the Museum Campus: the Field Museum of Natural History, the
Shedd Aquarium, and the Adler Planetarium. The tunnel also
features a granite paver floor and a stainless steel ribbed
ceiling that almost resembles a mammal's ribcage and spine.
This view looks east on November 26, 2002, a week and a half
before the opening of the tunnel. (Photo by
Graham Garfield)
|
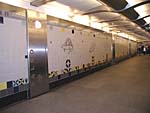
|
roosevelt-TransferTunnel04.jpg
(121k)
The walls of the tunnel itself displays a timeline of
history, from the Big Bang to space travel, with pictures
glazed into the tiles showing various plants, animals, and
celestial bodies. These are broken up by stainless steel
pilasters that mark the changeover between eras. Note the
Dimetrodon on the wall to the right of the pilaster on
November 26, 2002. (Photo by Graham
Garfield)
|

|
roosevelt-TransferTunnel06.jpg
(147k)
The vertical access between the tunnel and the Green/Orange
Line ground-level station house provides a cavernous and
open space where the "Hopes and Dreams" mural, created by
Juan Angel Chavez and Corrine D. Peterson of the Chicago Art
Group, is displayed. This view looks north from street level
on November 26, 2002. (Photo by Graham
Garfield)
|
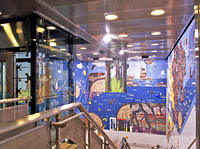
|
roosevelt_art01.jpg
(189k)
The Hopes and Dreams mural, as seen looking south
from street level, inside the entrance to the transfer
tunnel from the Orange/Green Line station.
For a larger view, click here. (Photo by Amy
Malick)
|
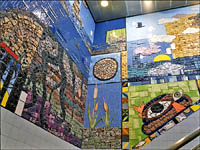
|
roosevelt_art02.jpg
(264k)
Detail view of Hopes and Dreams from the middle
landing of the stairs from the transfer tunnel to street
level. For a larger view, click
here.
(Photo by Amy Malick)
|

- announce5.wav
(54K): Roosevelt is next, followed by the safety
message...
.
- roosevelt-harrison.wav
(74K): "This is Roosevelt & State, northbound Howard
'B' train, Harrison & State will be next."
.
- SBto95th-ThisIsRoosevelt.wav
(376k): "This is a southbound train going to 95th, making
all stops. This is a southbound train to 95th, making all stops.
This train is going south to 95th, making all stops. This stop is
Roosevelt." (Sound
courtesy of Tony Coppoletta)




 Roosevelt/State
was built between 1939 and 1943, concurrent with the
construction of the State Street subway, which was used to
alleviate the congestion on the Loop. Roosevelt was one of
only two stations south of the Loop (the other is Harrison)
and is self-contained, unlike the Loop stations which are
actually stops along one long platform. An informational
book published in October 1943 by the Department of Subways
and Superhighways entitled Chicago Subways to
commemorate the subway's opening, describes the stations
this way:
Roosevelt/State
was built between 1939 and 1943, concurrent with the
construction of the State Street subway, which was used to
alleviate the congestion on the Loop. Roosevelt was one of
only two stations south of the Loop (the other is Harrison)
and is self-contained, unlike the Loop stations which are
actually stops along one long platform. An informational
book published in October 1943 by the Department of Subways
and Superhighways entitled Chicago Subways to
commemorate the subway's opening, describes the stations
this way:











