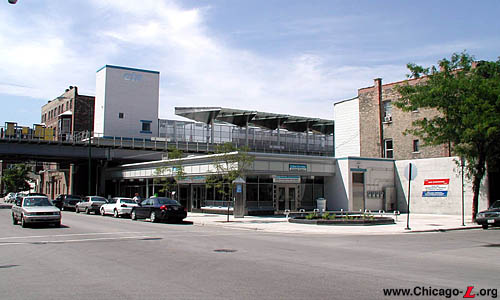
The Damen station house,
elevator tower, and island platform canopy are seen looking
southwest on July 23, 2004. The station features a large,
spacious station house with a plaza on the corner of Damen
and Cullerton and wider accessible island platform, all
executed in a postmodern design.
For a larger view, click
here.
(Photo by Graham Garfield)
|
Damen
(2000W/2100S)
Damen Avenue and Cullerton
Street, Heart of Chicago (Lower West Side)
Service
Notes:

|
Pink Line:
Cermak (Douglas)
|

|
Accessible
Station
|
Quick Facts:
|
Address:
|
2010 S. Damen Avenue
(Damen
entrance)
|
|
2009 S. Hoyne Avenue
(Hoyne auxiliary
entrance)
|
Established: August 7, 1896
Original Line: Metropolitan West Side Elevated, Douglas
Park branch
Previous Names: Hoyne
|
Skip-Stop Type:
|

|
Station
(1951-1958)
|

|
Station
(1958-1995)
|
Rebuilt: 2002-04
Status: In Use
History:
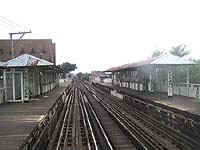
The Hoyne station platforms,
looking west on August 1, 2001. Hoyne's platforms retain
nearly all of their original features, including canopies,
supports, and railings, and, aside from many layers of paint
and some rust, in pretty good shape. For a larger view,
click here.
(Photo by Graham Garfield)
|
The Douglas branch of the Metropolitan West Side Elevated Railroad
was originally planned to extend to 46th (Kenton) Avenue in its
original stretch. This, however, opened incrementally. The branch was
only open as far as 18th Street on April 28,
1896 (long after the other Met branches were in service) and Hoyne
was activated August 7, when the branch was extended as far as
Western. Further extension to
40th Avenue (Crawford, later
Pulaski) wasn't complete until 1902. Kenton wasn't reached until
1907.
The original station was typical of those on the original 1896
portion of the Douglas Park branch, a largely rectangular building
with a bay extending approximately five feet in front of the
building. The one-story headhouse, situated beneath the elevated
structure, employed an unusual vernacular form with influences from
the Craftsman and even Prairie School styles. The exterior walls were
clad in dark red/brown bricks while a rusticated stone base lined the
bottom of the wall at ground level while the corners had stone
quoins. The Craftsman influences came through in the wide overhanging
eaves with exposed rafters and the battered half-timbered treatment
over the front entrance, while the Prairie School style can be seen
in the low pitched roof, extended eaves (one of several qualities
shared with the Craftsman) and tall, thin, banded windows on the side
elevations.
After passengers paid their fare and passed into the paid area,
they began their trek up to the platforms. One central staircase led
from the station house to a mezzanine level beneath the tracks. From
this mezzanine landing, the stairs split to the inbound and outside
platforms. The stair railing structure was somewhat decorative, with
curved and twisted strap metal balustrades, cast iron newel posts
with small designs cast in them and carved wooden handgrips. A series
of square cast iron plates with a square-in-square design of
descending size were placed along the bottom of the railing near the
stair treads.
The dual side platforms were each nearly identical to each other
and to other Met station platforms. The flooring was treated timber
planks, while the railings and balustrades were similar to those on
the stairs. Added to the railing design here were larger cast iron
square plates with a stylized diamond design cast into them. Each
platform had a short canopy in the center of the platform, covering
the stairs and a small waiting area. The canopy frame was steel, with
latticed supports and bracketed rafters. The canopies had hipped
roofs of corrugated metal. Strung beneath the canopy roof were
incandescent lights for nighttime illumination. The platforms were
additionally lit by gooseneck lamps that were integrated into the
railing design, with certain posts extending above the railing --
above seven feet high, total -- and forming the fluted pole with a
decorative capital onto which a gooseneck light fixture with a
porcelain saucer-shaped shade with two or three incandescent light
bulbs was attached.
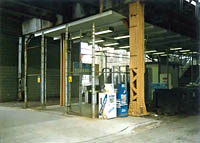
The Hoyne station as it
appeared in 1998. All traces of the original station house
are gone. The wooden shack inside the cage was for the fare
collector. For a larger view, click here.
(Photo by Graham Garfield)
|
In 1905, a casket elevator was installed at Hoyne, as well as
Laflin on the Met main line, to handle the
funeral train operations that the Met, in conjunction with the
Aurora Elgin
& Chicago Railroad, started running that year. Additional
elevators were planned for other parts of the system, but those plans
were abandoned when it was discovered that pallbearers were able to
carry to caskets up the "L" station stairs with relatively little
trouble. Funeral trains, which proved popular in a time when roads
were often unpassable during poor weather, were run to Concordia,
Waldheim, Oak Ridge and Mount Carmel Cemeteries until 1934, when
paved roads and motorized hearses made the service obsolete.
The Hoyne station house was demolished in 1957, both as a result of its deterioration and to make room for a walkway under the elevated track structure between Damen Avenue (one block east) and Hoyne -- this walkway was added for the benefit of the small number of riders who still used Wood station (located three blocks east of Hoyne, and two blocks east of Damen) when it was closed on May 19, 1957. At the same time, improvements were made to the Hoyne station for the benefit of both Hoyne's riders and those redirected from the closed Wood station. Changes at the Hoyne station consisted of the installation of an asphalt-concrete walkway extending from the foot of Hoyne avenue stairway (that was formerly at the rear of the station house) to the west side of Damen avenue, removal of the station building to make way for the walkway, an agent's booth on the first landing of the stairway nearest to Hoyne avenue and illumination of the entire passenger area, including the walkway. The agent's booth was
cantilevered off the back of the mezzanine.
Many low-use "L" stations had no
turnstiles for fare control in the early days and Hoyne was, in fact,
the last to receive such devices. Because the agent's booth was at
the back of the stair mezzanine, a separate turnstile was installed
on each side, in front of each stairway up to the two side
platforms.
When the CTA installed the
Cubic-built electronic TransitCard turnstiles in the late 1990s, the
fare control area had to be relocated once again because this
equipment could not be accommodated on the stair mezzanine. This
time, an area on the sidewalk leading from the street to the stairs
was paved with asphalt and enclosed with a high chainlink fence,
creating a fare control "structure" similar to those found at
Lawrence and Wellington,
and previously at Indiana until 2001.
Topped with a metal roof with fluorescent lights, this enclosure
included a small wooden customer assistant's booth, Automated Vending
Machines (AVMs), and TransitCard turnstiles. The former agent's booth
on the stair mezzanine was converted into a janitor's/porter's
closest.
Douglas
Renovation Project
By the time of new millennium, the station was aging and in need
of renovation. Over the years, the condition of the Douglas branch
deteriorated to a point that permanent "slow zones" were present
throughout more than 47% of track and many of the stations were in
poor condition. After a long battle to secure funding from both the
state and federal governments, the
CTA decided it was time to
embark upon a complete rehabilitation of the entire branch. The
Douglas
Rehabilitation Project was the largest single capital improvement
project the authority had embarked upon up to that time. The project
was to restore the branch so that it would be 100 percent ADA
compliant with eight of the branch's 11 stations (six elevated and
two at-grade) completely rebuilt and to allow for faster travel times
from one end of the line to the other.
As part of the renovation project, Hoyne was replaced with an
entirely new station facility. The primary entrance was relocated one
block east to Damen Avenue, where connections could be made on this
busier arterial to #50 Damen buses. The new headhouse is a modern
glass and steel facility on the west side of Damen Avenue. The
building exterior features quarry tile at the base, a metal-frame
storefront on the front and side facades with large picture windows,
glass walls and a band of art glass along the top, and capped by a
large metal cornice divided into boxes. The long station house
stretches from Cullerton Avenue to the alley underneath the elevated,
a full half block. A small plaza is located to the north of the
station, at the corner of Damen and Cullerton. The interior features
white ceramic glazed tile walls, a waiting area in the unpaid area
with seats for waiting bus riders, fare controls, fare vending
machines, a customer assistant booth, and various auxiliary equipment
rooms.
To serve patrons of the old Hoyne station, there is an auxiliary
entrance and exit one block west of the main station house at Hoyne
Avenue on the site of the old station entrance. This farecard-only
entrance is enclosed inside a small station house whose exterior
design resembles a miniaturized version of the primary headhouse.
Inside are two high-barrier gates (HBGs), a transit information
board, and a customer assistant call button. The stairs from the
auxiliary entrance ascend at the west end of the platform.
The old side platforms at Hoyne are replaced with a new, wide
island platform. Despite the station house having been missing since
the 1950s, Hoyne was considered eligible for the National Register of
Historic Places and classified as one of
CTA's historic stations. By
the time the Douglas
Rehabilitation Project was planned, all that remained at Hoyne of
the original station were both original platform canopies and a large
amount of original railing. So, as a compromise between retaining
some of the old fabric and providing a new, modern station, the
CTA installed a
Douglas-standard "showpiece" canopy on the east half of the platform,
with clear glazed roof sections that allow natural light on the
platform alternating with triangular solid, three-dimensional metal
wedges and clear triangular panels that led the canopies to be dubbed
by some as the "flying triangles". "Honeycomb" paneling adorns the
platform canopy fascia, as well as being around the various columns
and poles at platform level. The original historic canopies, however,
were disassembled before the old station was demolished and
reconstructed on the west half of the platform, over Kedzie Avenue.
The Metropolitan Elevated side platform canopies were reinstalled
back-to-back on the island platform. This has the effect of
preserving the material of the original station, but not the context
of the original design, with the two hipped-roof structures
back-to-back creating a "sawtooth" roof profile. The section around
the historic canopy also has a wood platform decking in contrast to
the concrete floor of the rest of the platform. The
CTA installed a plaque under
the historic canopy at Hoyne to denote its historic status and
describe its background.
A new elevator at the east end of the station provides ADA access
from the Damen station house, with the tall elevator tower cladded in
white tiles with a blue band around the top and a steel
"cta" on the north and
south sides dominating the street elevation the facility. The
platform amenities carry through the angled motif of the canopy, with
benches, lights, windbreaks, and some signage angled off-axis from
being parallel or perpendicular to the tracks. For customer comfort,
the platform features benches, overhead heaters and enhanced
lighting. In addition to the elevator, a wheelchair-accessible gate
in the fare controls, TTY telephones, tactile edging and Braille
signs offer accessibility for customers with disabilities.
Audiovisual station signs and a public address system help customers
navigate the station and receive travel information.
|
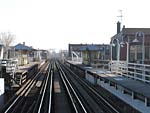
The Hoyne station platforms
were still extant in this view looking east on December 10,
2002 over a week after closure, though a sign reminds
motormen not to stop at the station. For a larger view,
click here.
(Photo by Graham
Garfield)
|
The official groundbreaking for the Douglas
Rehabilitation Project -- also known as "Renew the Blue" -- took
place at Pulaski station on
September 10, 2001, but actual construction work did not begin at
Damen/Hoyne station for over a year as crews worked on stations and
structure farther west. Early in the morning at the conclusion of
weekday service on Saturday, November 30, 2002, the Hoyne station
closed for reconstruction. Effective at 0400 hours, the station
closed pending its demolition and replacement with new
facilities.
While the work is in progress, the temporary Western-Hoyne
station with entrances at Leavitt (two blocks east of Western) and at
Cullerton (a half block west of Hoyne) served customers from both
stations. The Western-Hoyne
temporary station was placed in service at 0400 hours on Monday,
December 2, 2002.
The temporary station featured temporary wooden dual side
platforms in the vicinity of Leavitt Street. These platforms fed from
the dual fare control areas at Leavitt (2200W) and Cullerton, a half
block west of Hoyne (2135W/2000S). This second entrance is unusual in
being the only temporary station entrance not located under the
tracks (like most of the temporary stations), but from the street
running parallel and to the north of the right-of-way. The fare
control areas consisted of concrete and asphalt floors, chainlink
walls, and wooden agent's booths. The platforms had wood decking and
railings, wooden canopies, and temporary signage largely relocated
from the closed Western and Hoyne
stations. During the weekend between the old stations' closures and
the temporary station's opening, after Hoyne station was closed and
locked, CTA forces removed the
fare controls and AVMs in that station and relocated them to the
Cullerton entrance to the temporary station. The temporary station
remained in use while the old station was demolished and new station
built over the following year and a half.
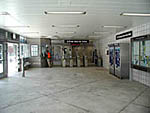
The interior of Damen
station, seen looking south in the unpaid area on July 23.
2004, has a large, open, spacious interior. Note the art
glass along the top of the large picture windows. For a
larger view, click here.
(Photo by Graham Garfield)
|
The new, accessible Damen station opened at 0400 hours on Thursday,
July 22, 2004. Opening concurrently with the new California
station a mile west, these two rebuilt stations were the last to open
as part of the rehabilitation of the Cermak (Douglas) branch of the
Blue Line. A modest press event was held in midmorning, after the
station was in service.
"With the reopening of these last two stations today, the highly
visible part of our work is done," said
CTA President Frank Kruesi.
Added Chicago Transit Board Chairman Carole Brown, "The $33.4 million
CTA investment in these two
stations is a clear contribution to the economic strength of the
area."
Coincident with the new station opening, the temporary Western-Hoyne
station closed. The Cullerton (2135W/2000S) entrance was locked and
fenced off at 0200 hours on July 22 at the end of the previous
service day, the Leavitt entrance (2200W) having already been closed
and converted to an exit on June 4 when the new Western
station opened. The temporary station was subsequently dismantled
over the weekend of August 7-8, 2004.
On Saturday, December 4, 2004, Mayor Richard M. Daley was joined
by Chicago Transit Authority officials at Damen station to dedicate
the station's artwork, a new glass mosaic by local artist Juan
Chavez. The mosaic was made possible through a partnership between
the CTA and the City of
Chicago's Public Art Program and is one of nine new pieces of art
installed at all eight rehabilitated stations along the branch. Juan
Chavez' glass mosaic consists of a collage that depicts everyday
scenes and images that can be observed in the Pilsen neighborhood
near the Damen station. The 25' x 9' piece is located outside in a
plaza to the north of the station house. In 2002, Chavez, along with
artist Corrine Peterson of the Chicago Public Art Group, created the
"Hopes and Dreams" mosaic located in the underground transfer tunnel
between the Roosevelt Red Line
subway station and Roosevelt
Green/Orange Line elevated station.
In 2003, the CTA entered
into an Intergovernmental Agreement with the City of Chicago's
Department of Cultural Affairs to procure original artwork for the
eight newly renovated stations along branch. The
CTA allocated $1 million of
the $483 million project budget. A panel consisting of city,
CTA , art and community
representatives served as advisors over the past year to select the
appropriate artwork for each station.
After conducting a West Side Corridor Study and holding public
meetings during 2004 and 2005, the
CTA began operation of a new
service over the Cermak
branch. Beginning Sunday, June 25, 2006, the new Pink
Line began providing the primary rail service to the branch.
Operating seven days a week during the same service hours as the
Blue Line had operated,
Pink Line trains operated
on the Cermak branch
from 54th/Cermak to Polk,
then terminated around the Loop
via the Paulina
Connector and Lake
branch of the Green
Line. Service levels increased with the introduction of the
Pink Line, with trains
running more frequently including a 7.5-minute interval during
weekday rush periods. To address community concerns, Blue
Line service to the O'Hare
branch from 54th/Cermak via the
Dearborn
Subway was maintained during morning and afternoon rush hours.
The Pink Line and revised
Blue Line services were
instituted as an 180-day experiment, extended for additional 180-day
experimental periods subsequently, while ridership and other effects
were studied. As the experimental period continued, the
CTA revised service on the
Cermak branch to
eliminate the rush period Blue
Line trains, leaving the Pink
Line to provide all service to 54th/Cermak.
Although ridership had risen overall since the introduction of the
Pink Line, Blue
Line trains had consistently low ridership on a
person-per-railcar-basis. The last day of Blue
Line Cermak
service was Friday, April 25, 2008.
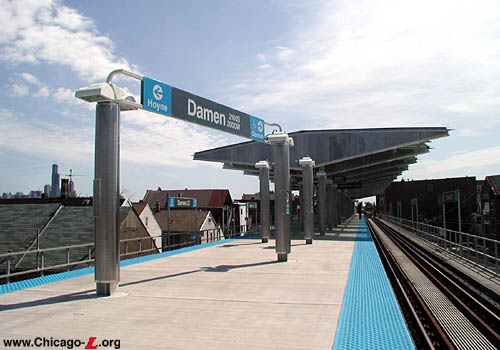
Looking east on the Damen
platform on July 23, 2004 with the downtown Chicago skyline
in the background, one of the station's standard "showpiece"
triangular canopies is up ahead. Following the angled motif
of the canopy, some signage like the station name sign seen
here, are also off-axis. To supplement the off-axis station
name signs, signs are also posted on the outside of the
tracks to comply with the Americans with Disabilities Act.
For a larger view, click here.
(Photo by Graham Garfield)
|
 Hoyne
(1896-2002) |
Damen
(2003-present)
Hoyne
(1896-2002) |
Damen
(2003-present)
Hoyne
station

|
cta6101b.jpg
(114k)
Car 6101 leads an usual assortment of "Not in Service"
equipment past Hoyne station on May 28, 1973.
(Collection of Joe Testagrose)
|
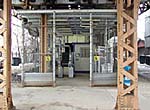
|
hoyne03.jpg
(144k)
The Hoyne station fare collection facility, looking east in
1999. This facility was built to replace a station that
burned down circa the 1950s. The corrugated metal along the
bottom of the fencing was installed in late 1998/early
1999.
(Photo by Graham Garfield)
|

|
hoyne05.jpg
(200k)
A front-loader tears down the drip pan over the former fare
control area as the Hoyne station entrance is disassembled
on December 10, 2002. (Photo by Graham
Garfield)
|
Damen station

|
damen01.jpg
(130k)
The new station facility, which will have it main
entrance on Damen Avenue, will feature comfortable waiting
facilities for transferring bus riders. The design for the
new Damen-Hoyne station has a decidedly modern design, with
a simple box-shaped glass and steel building beneath the
elevated structure and an angular postmodern canopy in this
artist's rendition looking southwest.
(Drawing provided courtesy of the Chicago
Transit Authority)
|
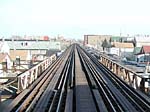
|
damen02.jpg
(181k)
The new inbound track for the new Damen station
is being erected on the right as remnants of the former
Hoyne platform structure remain in this view looking east on
February 6, 2003. (Photo by Graham
Garfield)
|
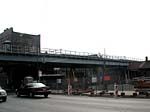
|
damen03.jpg
(124k)
The new trackway is complete and foundation
excavation work for the new Damen station house is underway,
looking southwest on March 18, 2003. (Photo
by Graham Garfield)
|
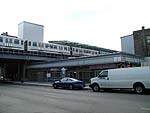
|
damen04.jpg
(110k)
The new Damen station facility has been quickly
constructed over the last eight months, seen looking
southwest on December 8, 2003 as an outbound Blue Line train
passes through. (Photo by Graham
Garfield)
|
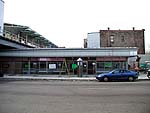
|
damen05.jpg
(119k)
In part because of the alley that runs along side
the tracks which prevents it from being centered under the
right-of-way, the Damen station house is a long building
that projects far to the north of the tracks, almost to the
next street over, Cullerton. Looking west on December 8,
2003, the exterior is worked on, with a workman applying a
section of the cornice on the right. (Photo
by Graham Garfield)
|
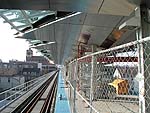
|
damen06.jpg
(223k)
The canopy at Damen is still substantially under
construction, as seen in this December 8, 2003 view looking
west. Note the construction personnel working on the glazing
from a cherry picker (seen through the glass at the top
left) and the blue roof of the historic Hoyne canopies in
the far distance. (Photo by Graham
Garfield)
|
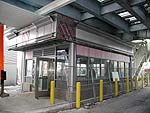
|
damen.hoyne01.jpg
(171k)
To continue serving passengers from the old Hoyne
station, the new Damen facility will have an auxiliary
entrance on the site of the former station. The new Hoyne
station house is substantially in place by the time of this
December 8, 2003 view looking northeast, but a lot of the
finishes, such as the cornice, are still being applied. Note
how the cornice pieces are hollow segments that are attached
to a guideway behind. (Photo by Graham
Garfield)
|
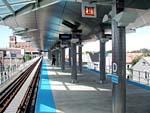
|
damen10.jpg
(199k)
The CTA's Douglas-standard "showpiece" canopy, seen looking west on
July 23, 2004, has clear glazed roof sections that allow
natural light on the platform alternating with triangular
solid, three-dimensional metal wedges and clear triangular
panels that led the canopies to be dubbed by some as the
"flying triangles". (Photo by Graham
Garfield)
|
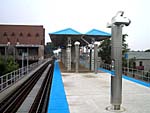
|
damen11.jpg
(132k)
At the west end of the station are the reinstalled historic
Metropolitan Elevated canopies, originally across the tracks
from one another on side platforms and now placed
back-to-back on the new island platform. This has the
unusual effect of preserving the material of the original
station, but not really the context or integrity of the
original design. Seen looking west on July 30, 2004, they
cover the stairs to the auxiliary exit.
(Photo by Tony Coppoletta)
|
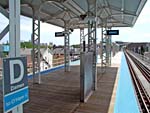
|
damen12.jpg
(167k)
Looking east on July 23, 2004, this view shows how the
latticework on the historic canopies looks when they are
reassembled back-to-back on the new island platform. Because
they have hipped roofs, a channel is created down the
middle. The lighting on the columns provides illumination
without disrupting the aesthetics of the canopy framework
and cross-bracing. (Photo by Graham
Garfield)
|
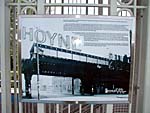
|
damen13.jpg
(164k)
The CTA installed a
plaque under the historic canopy at Hoyne to denote its
historic status and describe its background, seen here on
July 23, 2004. The plaque includes a view of the Hoyne
station in the 1930s and a description of the original
station and the development of the Lower West Side community
in which it's located. If the text of the plaque sounds
familiar, there's a reason: it was written by this site's
administrator! (Photo by Graham
Garfield)
|
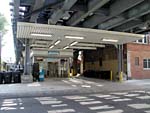
|
damen.hoyne02.jpg
(164k)
The auxiliary entrance/exit to the station is on east side
of Hoyne Avenue -- the location of the entrance of the
original station the new Damen facility replaces -- seen
here looking southeast on July 23, 2004. The exterior design
of the auxiliary entrance resembles a miniaturized version
of the primary headhouse a block east on Damen.
(Photo by Graham Garfield)
|
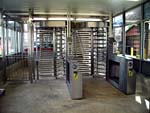
|
damen.hoyne03.jpg
(175k)
The Hoyne auxiliary entrance has modest amenities, featuring
two high-barrier gates (HBGs), a transit information board,
and a customer assistant call button, seen here looking east
on July 23, 2004. (Photo by Graham
Garfield)
|
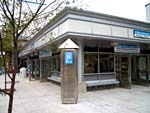
|
damen14.jpg
(164k)
The building exterior features a metal-frame storefront
capped by a large metal entablature divided into boxes and
topped with a metal cornice. Seen looking southwest on July
30, 2004, each Douglas station also has a small stainless
steel pylon in front, with perforated metal facing, a
triangular cap, and a small sign reading
"cta Blue Line".
(Photo by Tony Coppoletta)
|
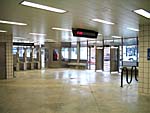
|
damen15.jpg
(125k)
The spacious interior of Damen station is seen looking
northeast from the bottom of the stairs and escalator to the
platform in the paid area on July 30, 2004. The walls are
clad in white ceramic glazed tile walls and the fare
controls and customer assistant booth are stainless steel
standard designs. This station also has rotogates in the
paid area so that customers can exit without fouling the
entrance turnstiles. (Photo by Tony
Coppoletta)
|
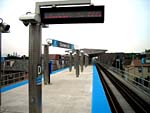
|
damen16.jpg
(125k)
The freestanding light posts on the Damen platform are
covered in the same "honeycomb" paneling that adorns the
fascia of the canopy wedges, seen looking east on July 30,
2004. The Damen platform is narrower than the other new
Douglas stations, as seen in the shallow angle of the
station name sign, which is at something closer to a 45
degree offset at the other stations. (Photo
by Tony Coppoletta)
|
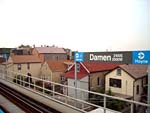
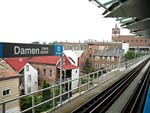
|
damen17.jpg
(124k) - Left
damen18.jpg
(160k) - Below Left
These two views looking out at the neighborhood
surrounding the Damen station on July 30, 2004 exemplify the
community that the station serves. The Lower West Side is
one of Chicago's oldest areas and much of its housing stock
belays that heritage. Much of the community consists of
two-story frame houses, many divided into multiple-unit
residential buildings, some of which date from the late 19th
century. A longtime portal for new immigrants and a
workingmen's community, many of the houses are old enough
that their first stories are below street-level, a result of
their existence predating the raising of the streets and
sidewalks to accommodate the installation of sewers and
utilities in the late 1800's. (Photo by Tony
Coppoletta)
|
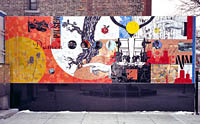
|
damen-douglas_art01.jpg
(170k)
The mosaic Vida Simple is seen looking west on the
purposely-built wall to the north of the station house,
facing the small plaza on the corner of Damen and Cullerton.
(Photo courtesy of CTA Arts in Transit
Program)
|
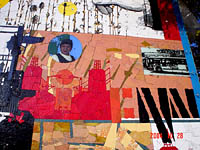
|
damen-douglas_art02.jpg (214k)
A detail view of the glass and stone tilework of the Vida
Simple mosaic. (Photo courtesy of CTA
Arts in Transit Program) |
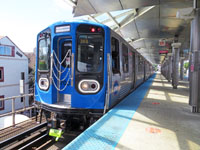 |
cta7003_20210526b.jpg (241k)
7000-series prototype car 7003 leads run 304, a 4-car Pink Line train en route to the Loop, as it stops at Damen station on May 26, 2021. (Photo by Graham Garfield) |
































