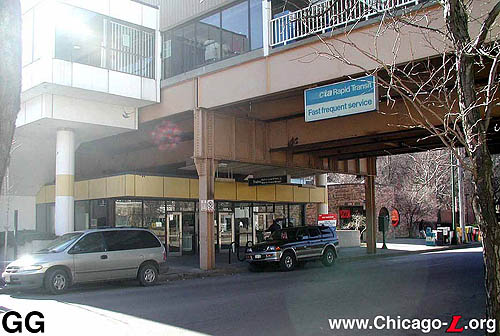
The front facade of the
current Polk station house -- rebuilt in 1983 -- looking
southwest in February 2002. The station has undergone almost
no changes since its construction, including retention of
its odd earth tone yellow/brown/white paint scheme. For a
larger view, click here.
(Photo by Graham Garfield)
|
Polk
(1700W/800S)
Polk Street and Paulina
Street, Medical Center (Near West Side)
Service
Notes:

|
Pink Line:
Cermak (Douglas)
|

|
Accessible
Station
|
Quick Facts:
Address: 1713 W. Polk
Street
Established: April 28, 1896
Original Line: Metropolitan West Side Elevated, Douglas
Park branch
Previous Names: none
|
Skip-Stop Type:
|

|
Station
(1951-1954)
|

|
Station
(1954-1958)
|

|
Station
(1958-1995)
|
Rebuilt: 1983
Status: In Use
History:
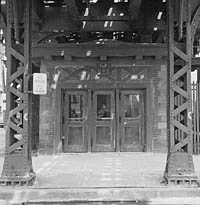
A view of the original Polk
Street station, built in around 1895, looking south on March
8, 1971. According to the CTA, "this outmoded station with
its dim incandescent lighting will be replaced by a
spacious, fluorescent lit station on the south side of Polk
with a 45-foot-wide window facing Polk." The fact is, the
original station had a great deal more detail, including
rusticated quoins, bracketed eaves and a framed doorway.
Many of the Met's early stations, like Wood (also on the
Douglas Park Line) used this design. The original Polk was
demolished in 1983. For a larger view, click
here.
(Photo from the Chicago Transit
Authority Collection)
|
The original station on this site resembled many of those on the
Douglas Park branch. Polk, as originally built, was a largely
rectangular building with a bay extending approximately five feet in
front of the building and another only about two feet from the rear
leading to the platform stairs. The one-story headhouse situated
beneath the elevated tracks employed an unusual vernacular form with
influences from the Craftsman and even Prairie School styles. The
exterior walls were clad in dark red/brown brick with a rusticated
stone base lined the bottom of the wall at ground level, while the
corners had stone quoins. The Craftsman influences came through in
the wide overhanging eaves with exposed rafters and the battered
half-timbered "X" treatment over the front entrance. Like a Prairie
School building, the roof had a low pitch, extended eaves (one of
several qualities shared with the Craftsman) and the side elevations
had tall, thin, banded windows. The employment of elements of these
styles is interesting because they were rarely employed in rapid
transit architecture and appeared here roughly five years before they
were popularized. Most likely, the interior was a largely open space
with a ticket agent's booth built into one corner of the room. A set
of fare control devices -- certainly later and perhaps even
originally being turnstiles -- were set perpendicular to the agent's
booth and split the station house into a paid half and an unpaid
half. The floors were wooden and the walls were probably plaster with
decorative wood moldings and chair rail paneling.
The side platforms were each nearly identical to each other and to
other Met station platforms. The flooring was treated timber planks,
while the railings employed metal posts with small designs cast in
them and simple wooden hand railings. In between, a series of square
cast iron square plates with a stylized diamond design cast into them
were placed regularly while a repeating series of bent and twisted
cast iron "balustrades" finished off the decoration. Each platform
had a short canopy in the center of the platform, covering the stairs
and a small waiting area. The canopy frame was iron, with latticed
supports and bracketed rafters. The long canopies had hipped roofs of
corrugated metal. Strung beneath the canopy roof were incandescent
lights for nighttime illumination. The platforms were additionally
lit by gooseneck lamps that were well integrated into the railing
design. Certain railing posts were replaced with lampposts of a
similar design. They extended up beyond the railing to about seven
feet high, terminating in a decorative capital and topped with a
hooked shepherd's crook and saucer-shaped shade with two or three
incandescent light bulbs. Later, these were replaced with more
utilitarian shepherd's crook lights.
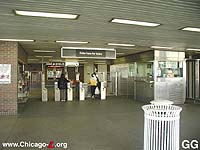
The interior of Polk
station, looking south in February 2002, is typical of
stations of its era, including broad use of square and
rectangular forms, stainless steel fittings, drop ceilings,
and extensive use of backlit signage. For a larger view,
click here.
(Photo by Graham
Garfield)
|
This was the station for the West Side Grounds, located at Polk and
Wood Streets, where the Cubs played until their move to Wrigley Field
in 1916.
In 1983, the station was replaced with a simple, utilitarian
building and a concrete platform with a steel and glass full-width
canopy, similar to most new "L" construction (see Clark-Lake,
Merchandise Mart among others).
Unlike these stations' all-white steel, Polk is painted white, brown
and yellow. Funded by the Urban Mass Transit Administration and the
Illinois Department of Transportation, this $2.6 million complex was
designed by CTA architects and featured an 75' x 45' station house
with fluorescent lighting, stainless steel agents' booths for two
agents and passenger turnstiles, three coin-operated turnstiles and
an exit turnstile (all since replaced with new TransitCard
turnstiles), as well as a concession stand. Constructed on three
sides of glass for maximum visibility, it also contains a waiting
area for bus riders.
The platform, with its molded concrete floors and white steel
railings, has an H-shaped canopy, with the legs covering the entire
length of the platforms. Dual elevators provide ADA accessibility.
The station, along with Medical Center
on the Forest Park line, serve the Chicago Medical Center and medical
training schools. The platform signs identify the stop as
Polk/Medical Center, although this doesn't seem to be the station's
official name.
Douglas
Renovation Project
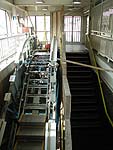
|
Looking north at the
vertical access to the outbound platform on December 8,
2003, a new escalator is being installed where another set
of stairs originally were. For a larger view, click
here.
(Photo by Graham Garfield)
|
Due to Polk station's very recent construction and it current
accessibility, very little work was done at this station as part of
the Douglas Rehabilitation Project. The station was already ADA
compliant, could berth trains of sufficient car length, and had
modern amenities. The most extensive work at this station was the
installation of escalators to serve each of the side platforms.
In anticipation of the installation of an escalator, the east
stairway leading to the southbound platform permanently closed
effective Thursday, October 23 at 0930 hours. The adjacent stairway
remained available for access to the platform and a barricade was
erected around the escalator construction site. By early December,
work was underway by Fuji Tech, a Kiewit subcontractor, to install
the new escalators. Escalator work and installation of conduit and
wiring continued through December 2003 and into 2004.
Other Developments
In September 2004, Dunkin'
Donuts, the coffee and baked goods chain, opened five new
concessions in CTA stations
around the "L" system. One such new concession was located at Polk
station. "This is the first major concerted effort to open a
significant number of Dunkin' Donuts stores in
CTA stations," said Mike
Lavigne, director of development for Dunkin'
Donuts. All new Dunkin'
Donuts /CTA station stores
were scheduled to be full-service.
After conducting a West Side Corridor Study and holding public
meetings during 2004 and 2005, the
CTA began operation of a new
service over the Cermak
branch. Beginning Sunday, June 25, 2006, the new Pink
Line began providing the primary rail service to the branch.
Operating seven days a week during the same service hours as the
Blue Line had operated,
Pink Line trains operated
on the Cermak branch
from 54th/Cermak to Polk, then
terminated around the Loop
via the Paulina
Connector and Lake
branch of the Green
Line. Service levels increased with the introduction of the
Pink Line, with trains
running more frequently including a 7.5-minute interval during
weekday rush periods. To address community concerns, Blue
Line service to the O'Hare
branch from 54th/Cermak via the
Dearborn
Subway was maintained during morning and afternoon rush hours.
The Pink Line and revised
Blue Line services were
instituted as an 180-day experiment, extended for additional 180-day
experimental periods subsequently, while ridership and other effects
were studied. As the experimental period continued, the
CTA revised service on the
Cermak branch to
eliminate the rush period Blue
Line trains, leaving the Pink
Line to provide all service to 54th/Cermak.
Although ridership had risen overall since the introduction of the
Pink Line, Blue
Line trains had consistently low ridership on a
person-per-railcar-basis. The last day of Blue
Line Cermak
service was Friday, April 25, 2008.
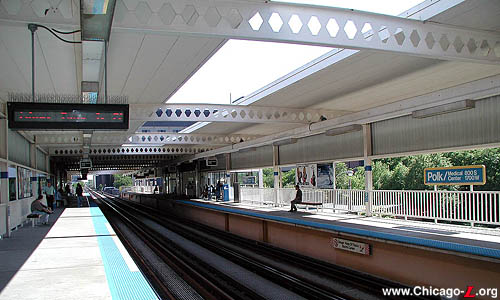
The Polk platforms, looking
south on June 4, 2004. The structure of the canopy is
full-width, but only the platforms are actually covered,
save for a section in the center that covers the tracks. The
design is typical for the period of its construction. The
name signs call the station Polk/Medical Center, a name it
is referred to by nowhere else. For a larger view, click
here.
(Photo by Graham Garfield)
|


|
polk01.jpg
(66k)
A Bicentennial 6000-series
Douglas-Milwaukee B train stops at Polk on September 20,
1976. The car was renamed and repainted for the country's
bicentennial celebration. (Photo by Douglas
Grotjahn, from the collection of Joe Testagrose)
|
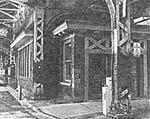
|
polk04.jpg
(55k)
A view of the original Polk Street station in the
early 1980s, shortly before demolition. The original Polk
was demolished in 1983. (Photo from the
CTA Transit News)
|

|
polk02.jpg
(36k)
The platform of Polk in March 1998, looking northwest
on Paulina Street. The white tower in the middle of the
platform is an elevator shaft. (Photo by
Graham Garfield)
|

|
polk03.jpg
(30k)
The entrance to the Polk station in March 1998. The
vehicle on the right belongs to the CTA.
(Photo by Graham Garfield)
|
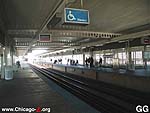
|
polk08.jpg
(101k)
The side platforms at Polk, looking north from the
outbound platform in February 2002. The use of vertical and
horizontal squared-off forms, full-width canopies,
crossbeams with cutout shapes, and extensive use of backlit
signs were typical of stations built in from the 1970s to
the early 1990s. (Photo by Graham
Garfield)
|
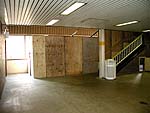
|
polk11.jpg
(159k)
While the escalator installations are taking place,
plywood enclosures block off the construction area but will
allow access to the half of the stairwell where the existing
stairs are remaining, seen looking west on December 8, 2003
at the stairway to the outbound platform.
(Photo by Graham Garfield)
|

|
cta2739.jpg
(93k)
The Metropolitan's wood motors were some of the most
long-lived wood cars, not leaving service until the
mid-1950s. Gate car 2739, operating at the rear of a six-car
train at Polk in the
CTA era, was in the
first order of Met motor cars purchased in 1894.
(Photo from the Jeff Obarek
Collection)
|

|
cta6590.jpg
(110k)
A Douglas-Milwaukee "B" train, trailed by car 6590, is at
Polk on August 21, 1970. Note the sign on the right, added
for the West Side Medical Center (which includes UIC's
hospital and Cook County Hospital); the name of the station
was later changed (at least on the station signs) to "Polk -
Medical Center". (Photo by Joe
Testagrose)
|

|
cta2348.jpg
(130k)
Car 2348 leads a Douglas-Milwaukee "B" train of mixed cars -
one set of 2200s
led by a set of 2400s
- at Polk on May 26, 1978. Note the University of Illinois
Medical Center sign on the platform added in later
years. (Photo by Ed
McKernen, Collection of Joe Testagrose)
|

|
cta2350.jpg
(131k)
A Douglas-Milwaukee "B" is completed by car 2350 - the last
2200-series car
built by Budd - as the train stops at Polk on September 20,
1976. Note the yellow "Air Conditioned" sticker over the
motorman's window. (Photo by Doug Grotjahn,
Collection of Joe Testagrose)
|

- polk.wav
(49K): A conductor announcing "Smoking, littering, radio
playing is not permitted. Polk/Medical Center will be
next."
.
- polk2.wav
(34K): Station announcement for Polk/Medical Center.

















