|
|
|
|
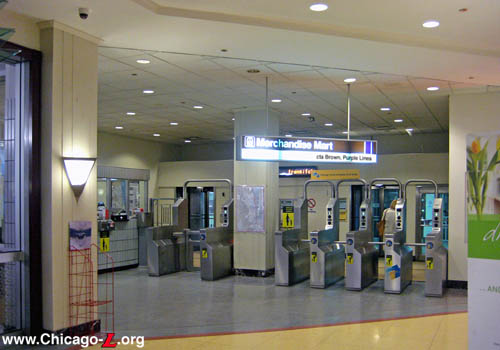 The entrance and fare control of the Merchandise Mart station, location inside the Merchandise Mart building on the 2nd floor, are seen looking east on October 29, 2009. For a larger view, click here. (Photo by Graham Garfield) |
|
|
|
|
 The entrance and fare control of the Merchandise Mart station, location inside the Merchandise Mart building on the 2nd floor, are seen looking east on October 29, 2009. For a larger view, click here. (Photo by Graham Garfield) |
Merchandise Mart
(320N/200W)
Kinzie Street and Wells
Street, Near North Side
Service Notes:
Brown Line: Ravenswood
Purple Line: Evanston Express
Accessible Station
Transfer Station
Quick Facts:
Address: 222 Merchandise Mart Plaza
Established: December 5, 1930
Original Line: North Side Division, Main Line
Previous Names: none
Rebuilt: 1988
Skip-Stop Type:
Station
Status: In Use
History:
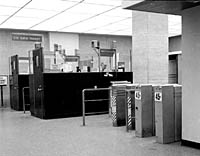
The Merchandise Mart fare control area, looking north in 1971. The nondescript look of the walls, ceiling, and fare controls mirrors not only the design trends of the era, but modifications and "modernizations" that had been made elsewhere in the Mart. For a larger view, click here. (Photo from the CTA Collection) |
The station's fare controls are located on the second floor of the building. The platforms occupied the site of the former Kinzie Street station, which had been demolished nearly ten years before when the Grand Avenue station opened to the north. The station, which was built in less than four months, had a platform and canopy design that generally followed those used on the Ravenswood branch. With their gently curved roofs and support columns with latticed framing, this style of canopy had become the standard design for the "L" from the 1910s to the 1930s, found in most new stations and canopy extensions. In some stations, such as Merchandise Mart, the gentle, almost organic-looking curvature of the canopies and enclosures took on an Art Nouveau-influenced look. Auxiliary exits were located at the north end of both platforms to the corner of Kinzie and Wells streets. The station also included an overhead pedestrian transfer bridge at the south end of the station that connected the two platforms to the center platform of North Water Street terminal, only a short distance to the east. After North Water terminal was demolished, the bridge over Carroll Avenue was demolished, leaving a transfer bridge between the inbound and outbound Mart platforms.
The Merchandise Mart underwent multiple renovations in the second half of the 20th century. The office/retail building underwent a modernization campaign in the late 1950s and 1960s that reflected a broader trend of renovating older, urban buildings that often meant removing ornamentation and detail, replacing it with drop ceilings, metal or plastic panels or other synthetic and streamlined materials. The Mart was subject to just such treatment, and the fare control area was completely modified. Gone were the ornamental wall treatments and agents booths that fit in with the Mart's original Art Deco design. They were replaced with two simple booths of a wooden lower half and glass panels on the upper half. The walls were striped of any ornamentation and an illuminated drop ceiling was installed. The project mirrored alterations to the other public areas of the Mart building, especially the shopping arcade.
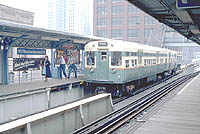
Heritage Cars 6101-6102 make up a 2-car Ravenswood All-Stop, stopped at the Merchandise Mart on August 30, 1982. The station name sign directs exiting passengers to the Kinzie Street exit (left) or into the Mart itself (right). For a larger view, click here. (Photo by Doug Grotjahn, Collection of Joe Testagrose) |
Although the platforms were largely unaltered, the most significant alteration during this period was the installation of a 70 foot moveable platform at the south end of the northbound platform in 1952. The purpose was to extend the platform to allow longer trains to berth, but extending to the north was not desirable because a sharp curve that would've limited the conductor's visibly of the train sides was present immediately north of the station. Immediately to the south was the entrance to the North Water Terminal. Although the North Water Terminal had been closed on August 1, 1949 in the CTA's North-South service revision, the station and stub branch was still intact and used intermittently for car storage, emergency lay-ups, and charters, so permanently blocking these tracks was not an option. The solution? A segmented platform that extended across the tracks to North Water that could be moved out of the way when necessary. The result was the ability to berth 6-car trains on the straight section of the Mart's northbound platform, while maintaining access to North Water when necessary.
A few years later, in 1959, the auxiliary exit from the northbound platform at Kinzie was modified to act as an auxiliary entrance on a part-time basis. Starting September 8, 1959, entry was available through the stairway at the northeast corner of Kinzie and Wells streets during the afternoon rush period, Monday through Friday, 3:10pm to 5:50pm. Both "L" and North Shore Line passengers could be handled by the ticket agent at Kinzie. The afternoon rush access was added for the convenience of people coming from north of Kinzie who previously had to walk to the Merchandise Mart entrance on Wells street between Kinzie street and the river, as well as patrons who used the Grand station to the north where only "A" trains stop (the Merchandise Mart station was served by both "A" and "B" Ravenswood trains and Evanston Express trains). Kinzie continued to act as a part-time entrance until 1973, when it became exit-only again as part of that year's massive cutbacks due to budget shortfalls.
In the 1980s, the Merchandise Mart underwent another renovation and the "L" station was once again along for the ride. The project began in 1986 in the retail/office building, but the "L" portion did not begin until 1987. The original 1930 platforms were to be replaced with a modern white steel and glass station of the "open plan" design, characteristic of new "L" construction. In November 1987, temporary stairways were installed at Kinzie/Wells at the north end of the station, replacing the original auxiliary exit stairs. In January 1988, the second floor entrance from the Mart closed and a temporary entrance from the Mart was placed in service. By the end of 1988, the new station was largely completed. The canopy stretches the full width of the platforms, with a skylight running the length down the center. The main entrance and exit remains in the second floor of the Mart, which deposits passengers on the inbound platform. An overhead bridge, with elevators provides for ADA accessibility, provides access to the outbound platform. There are auxiliary exits at the north end of both platforms down to Kinzie Street.
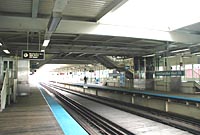
The Merchandise Mart station, looking north on the south end of the inbound platform on May 7, 2002. The stairs to the overhead transfer bridge can be seen in the background (the bridge itself is obscured above the canopy), along with the stainless steel elevators to the bridge. For a larger view, click here. (Photo by Graham Garfield) |
In 1989, Beyer Blinder Belle, a New York City architecture and planning firm known for its preservation work, was engaged to restore the interior of the public floors and to create a retail center on the first and second floors of the Mart. Upon its completion in 1991, the first two floors of the Mart, which housed a new shopping arcade and an extensive food court, were named the "Shops at The Mart." This interior renovation included remodeling of the station fare control area (now located next to the food court), though the aesthetics are somewhat nondescript and do not share the ornamentation, detail, or historic restoration found in the rest of the first two floors.
The CTA's presence in the Merchandise Mart was not limited to the transit station: the agency's headquarters was housed on the 7th floor from 1952 to 2004.
In early March 2008, the CTA replaced the original KDR-style signage with Green Line Graphic Standard station name signs and symbol signs. The work included removal of the 1988-vintage blue (indicating its former status as a "AB" station in skip-stop operation) column and station name signs on the platform. Over the following several months, various backlit signs at the station -- on the platform, on the mezzanine/transfer bridge level, inside the Mart at the station entrance -- were also replaced with new graphics consistent with CTA's Green Line Graphic signage standard.
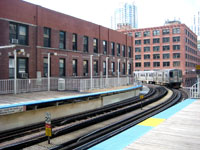
The extension to the north end of the southbound platform is seen looking northwest on June 5, 2009 as a Brown Line train departs the station for Kimball. The railings and lights of the narrow extension were designed to match those of the existing station. For a larger view, click here. (Photo by Graham Garfield) |
On March 30, 2008, 8-car trains began operating on the Brown Line for the first time, following the completion of reconstruction work (which included, among other things, platform extensions to accommodate eight cars) at a sufficient number of Brown Line stations north of the Mart and temporary closure for reconstruction of those that could not accommodate 8-car trains. When the Merchandise Mart station was reconstructed in 1988, the platforms were built long enough to accommodate eight cars. However, knowing that the route only regularly operated 6-car trains at the time and that the possibility of 8-car service was some time off, the manner in which the platforms were situated was not ideal for 8-car trains. Wishing not to repeat the problems with line-of-sight and gaps between the platforms and train doors that occurred when the original station's platforms were extended north into the Hubbard Curve, the new platforms were moved south, located south of the curve. However, this meant that the switch and spur off the southbound track leading into a bumping post -- the switch is aligned to route trains into the post when the Wells Street Bridge is up, as a safety precaution -- and the associated home signal protecting the switch ended up in the middle of the southbound platform. Eight-car trains needed to pull past this signal to berth properly, and if the next train ahead was too close, the signal would be set to "stop", causing delays. It was determined that the best solution was to extend the southbound platform north into the Hubbard Curve far enough for 8-car trains to berth before the home signal. In early 2009, a narrow platform extension was built at the north end of the southbound platform. The extension's railings and lights were designed to harmonize with the existing infrastructure. The extension was completed in late May 2009. On June 5, 2009, berth markers on the southbound platform were relocated. The 2- and 4-car markers remained as-is. Interestingly, the 8-car marker also remained where it was, beyond the home signal. The 6-car marker was moved north, before of the signal. A second, special 8-car marker was also installed about 10 feet north of the signal, with a black "8" on a white background instead of the usual yellow berth marker background, which indicates the stopping point for 8-car trains when the home signal displays a "stop" indication.
In 2010, Kinzie Street became an entrance point again with the installation of farecard-only High-Barrier Gate (HBG) turnstiles. The exit-only rotogates were removed and replaced with HBGs. The HBGs allow entrance to the station at all times the station is open, but the entrance is unstaffed and has no farecard vending machines, so customers must already possess a valid farecard to enter at Kinzie Street. The Kinzie exits temporarily closed at 6am, Saturday, March 6, 2010 for the conversion, and upon reopening at 4pm were available for entrance. In addition to the new HBG turnstiles, work at the Kinzie Street entrance also included the installation of new signage and a Customer Assistant call button, as well as new paint.
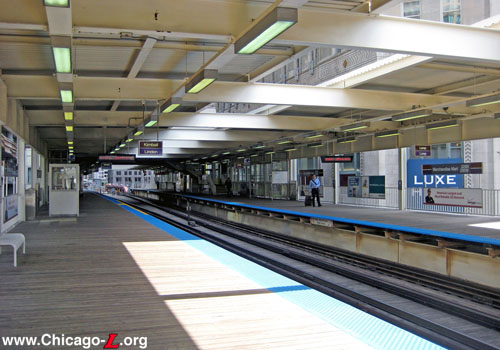
The Merchandise Mart station's platforms are seen looking south from the outbound platform on June 5, 2009. The station's shed-like canopy provides good coverage while the opening down the middle provides for natural light. The Merchandise Mart building is visible in the background behind the inbound platform. For a larger view, click here. (Photo by Graham Garfield) |
 |
merchandisemart01.jpg (40k) In less than four months the Merchandise Mart station was built and placed into service. The overhead transfer bridge connects the station platforms with the Merchandise Mart building and the North Water Street terminal. (Photo from the CTA Collection) |
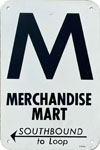 |
merchandisemart-P-8_60sSignSB.jpg (154k) |
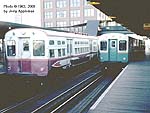 |
cta6129.jpg
(48k) |
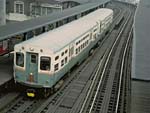 |
cta6025-26.jpg
(49k) |
 |
cta4000s01.jpg
(148k) |
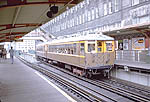 |
cta4271k.jpg
(143k) |
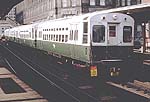 |
cta35.jpg
(111k) |
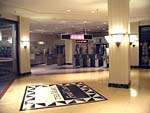
|
merchandisemart02.jpg (149k) |

|
merchandisemart03.jpg (35k) |
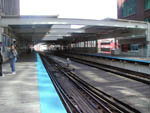 |
merchandisemart04.jpg (176k) The current Merchandise Mart station platforms, looking north on the southbound platform in July 2001. The full-width canopy provides ample protection, while the opening down the center allows natural sunlight in. (Photo by Graham Garfield) |
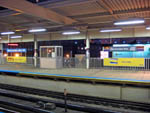 |
merchandisemart07.jpg (170k) |
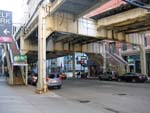 |
merchandisemart.kinzie01.jpg (241k) The Kinzie Street auxiliary stairs are seen on March 16, 2010 looking south down Wells Street. The stairs were originally built as auxiliary exits when the station was reconstructed in 1988, but were converted to auxiliary farecard entrances in 2010. At street level, the exit-only signage was replaced with standard station entrance signs over the stairways as well as other informational and Braille signs next to the stairs. (Photo by Graham Garfield) |
 |
merchandisemart.kinzie02.jpg (175k) When the Kinzie Street auxiliary exits were converted to farecard-only entrances in 2010, the primary change required was the installation of High-Barrier Gate (HBG) turnstiles in place of the exit rotogates at platform level. The HBG on the outbound platform is seen here looking south from the unpaid side on March 16, 2010. The installation also included a Customer Assistant call button, seen to the right of the HBG, so that customers can call for assistance if needed -- this is standard for auxiliary farecard entrances. (Photo by Graham Garfield) |
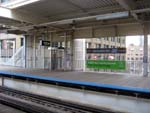 |
merchandisemart.kinzie03.jpg (168k) The Kinzie Street auxiliary entrance/exit on the outbound Merchandise Mart platform is seen looking northeast on March 16, 2010. Since the Kinzie stairs were originally built as auxiliary exits, aside from the replacement of the exit rotogate with an entrance/exit High-Barrier Gate, there were few changes required on the platform to make the facility suitable or identifiable for exiting passengers. (Photo by Graham Garfield) |
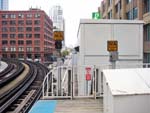
|
merchandisemart-WAzone.jpg (175k) |
![]()
|
|