|
|
|
|
|
The Wellington station house, with its brick-faced walls and glass and aluminum storefront with distinctive artwork on the windows, is seen looking south on July 30, 2009, the day it opened. For a larger view, click here. (Photo by Graham Garfield) |
|
|
|
|
|
The Wellington station house, with its brick-faced walls and glass and aluminum storefront with distinctive artwork on the windows, is seen looking south on July 30, 2009, the day it opened. For a larger view, click here. (Photo by Graham Garfield) |
Wellington
(3000N/1000W)
Wellington Avenue and
Sheffield Avenue, Lakeview
Service Notes:

Brown Line: Ravenswood

Purple Line: Evanston Express

Accessible Station
Quick Facts:
Address: 945 W. Wellington Avenue
Established: May 31, 1900
Original Line: Northwestern Elevated Railroad
Previous Names: none
Rebuilt: 2008-09
Skip-Stop Type:
Station
Status: In Use
History:
The path of the initial stretch of the Northwestern Elevated Railroad, from Lake and Wells streets downtown to Broadway and Wilson on the what was then the far North Side, was cleared in 1895 and erection of the steel was begun January 23, 1896. Several financial difficulties delayed construction several times, a few times necessitating extensions of the company's franchise. All-night shifts were eventually required to complete the structure on Christmas Day 1899, days before their deadline to begin service. But Diversey and most of the other stations were incomplete December 31 and, after some finagling, another extension was obtained. Wellington was completed in early 1900.

Wellington's original Classical Revival-style station house is seen looking south on March 18, 1963 . For a larger view, click here. (CTA Photo, Graham Garfield Collection) |
Wellington station opened on May 31, 1900 as part of the original stretch of the Northwestern Elevated. The headhouse was one of several stations built from a design by William Gibb on what is now the Brown Line. Constructed entirely of brick with terra-cotta trim, the Classical Revival design was inspired by the work of the great 16th century Italian Renaissance architect Andrea Palladio1. The bold modeling of the details, especially the columns and segmented arched windows, is characteristic of Italianate work of the late 19th century. The interior featured plaster walls with extensive wood detailing in the door and window frames, ceiling moldings, and tongue-in groove chair rail paneling. The interior also featured an ornate, intricately-detailed ticket agent's booth with paneled walls, dentils ands moldings around the top, and ornate metal grill over the window used by the ticket agent.
The dual side platforms at Wellington were covered in the center by two peaked-roof canopies of steel supports with a gently-curved bracket and intricate latticework, covered by a corrugated metal roofing. Originally, these covered about half the platform length, but the platforms were subsequently lengthened multiple times to allow longer trains to berth. Many sections of the original platform area retained their original railing, which consisted of tubular railings and posts with panels of decorative, ogee patterned metalwork inside, until the station's renovation in 2008-09. The platform extensions had plain wooden railings. The platform at the extreme north and south ends of the outbound platform and the north end of the inbound platform were noteworthy for its extremely narrow widths, such that the overhead lights had to be turned sideways to give clearance for the trains.
Under the initial Northwestern Elevated configuration, Wellington, whose platforms are on the outer tracks, was a local station, inaccessible by the expresses utilizing the inner tracks. After the State Street Subway opened in 1943 and the route configurations were overhauled in 1949, Wellington became a station on the Ravenswood Line and served only "A" trains under the A/B skip-stop express scheme.

Following a fire, Wellington's station house was demolished and replaced with an open air fare control facility, seen looking south on November 15, 1963. Very simple in design, it consisted only of a ticket agent's booth and exit rotogate surrounded by a chainlink fence. For a larger view, click here. (CTA Photo, Graham Garfield Collection) |
The station survived almost completely intact until 1963, when a fire severely damaged the station house. As a result of the conflagration, the headhouse was demolished and replaced with an open air fare control facility on the former site of the station house. (Similar facilities were once also used at Indiana and Hoyne and is still used at Lawrence.) The facility was simple, consisting of little more than an asphalt pad with a single-position ticket agent's booth and a roof overhead. A ground-to-roof chainlink fence surrounded the booth, with an exit rotogate on the site for additional exiting capacity. The fence had two gates, one at the front facing the street and another on the east side. When there was a ticket agent on duty, the east gate was closed and the front gate open, channeling passengers through the front and past the ticket agent. Like many stations at the time, the ticket agent's booth had no turnstile -- meaning there was no positive fare control -- and there was only one lane for customers to use. Later, a VisiFare agent-controlled turnstile was installed. At times when no agent was on duty and "pay on train" fare collection was in effect, the front gate was closed and the gate on the east side was opened, allowing passengers to bypass the agent's booth and access the platforms directly.
Other than the new fare controls, the rest of the station -- the rear passageway, the stairs, the platforms, canopies, and railing -- remained largely unmodified into the 2000s. Modest changes included new lighting and signage and extensions at both ends of the northbound platform and the north end of the southbound platform to accommodate 6-car trains. These platform extensions were built in the 1950s and made entirely of wood and were very narrow due to the close proximity of adjacent buildings and the desire of the CTA not to expend significant funds on property acquisition and demolition to build the extensions.
During the late 1980s and 1990s, the Ravenswood Line experienced increasing ridership as many of the communities it served, such as Lakeview and Lincoln Park, rebounded. Traffic on the Ravenswood Line (renamed the Brown Line in 1993) increased by 30% -- from 8.1 million passengers a year to 10.6 million -- between 1987 and 1998. As a result of this increased ridership, which was mostly south of Belmont at that time, and the constraint of Brown Line trains to a maximum of six cars, Purple Line Express trains began stopping at Wellington (as well as Diversey, Armitage and Sedgwick), beginning on June 23, 1997 to provide additional capacity for riders.
|
Wellington station as it appeared on October 8, 2002, shortly before renovation: |
Also during the summer of 1997, Automatic Fare Collection (AFC) equipment was installed on the Brown Line, as it was on the rest of the "L" system. To accommodate the increased space needed for the additional turnstiles as well as the farecard vending machines the chainlink fare collection enclosure was reconfigured and enlarged.
Wellington station serves the Illinois Masonic Hospital. Wellington station had been proposed for reduced hours of service or outright closure many times between the 1940s and 1980s, owing to its relatively low ridership at the time and close proximity to Belmont and Diversey stations (both a quarter-mile away). The presence of the hospital and the convenience of the station for its patrons was one of the factors that kept the station open through the years. Following the gentrification of the surrounding community, the station's usage increased considerably.
Brown Line Capacity Expansion Project
By 2004, ridership had exploded on the Brown Line -- an 79% increase since 1979 and a 27% increase since 1998 -- such that during peak periods many trains were at crush-loaded, resulting in commuters left standing on platforms unable to board the loaded trains, sometimes waiting as one or two trains passed before they were physically able to board. The problem in large part was that all Brown Line stations could only accommodate six-car trains (with the exception of Merchandise Mart, Chicago, Fullerton and Belmont, which could already hold eight-car trains), which, along with the limitations of the cab signal system, limited the line's capacity.
As a result, the CTA decided to plan for the Brown Line Capacity Expansion Project, the largest capital improvement project undertaken by the CTA at the time (surpassing even the Douglas Renovation Project, which was the largest up to that point). The main objectives of the Brown Line Capacity Expansion Project are to expand the line's overall ridership capacity by lengthening station platforms to accommodate eight rather than six-car trains, rehabilitate rail infrastructure and stations, provide for station enhancements to meet the accessibility requirements of the Americans with Disabilities Act (ADA), and upgrade or replace traction power, signal and communication equipment. By far, the largest part of the Brown Line Capacity Expansion Project was the station renovations. Of the Brown Line's 19 stations, only one (Merchandise Mart) was not touched at all due to its modern construction (1988) and ability to berth eight-car trains.
On April 13, 2004, the CTA announced that it had officially received a Full Funding Grant Agreement (FFGA) from the Federal Transit Administration (FTA). However, in May 2004, CTA received construction bids for the project that substantially exceeded the budget. As such, the Chicago Transit Board voted on June 9, 2004 to reorganize the project into several discrete pieces to help attract more competitive construction bids. Station renovation work was modified and grouped into five separate packages according to location to help reduce the overall cost of station construction. Wellington station was grouped with Diversey, Southport and Paulina -- all of which were designed by the same consultant, Teng -- in a bid package. Station designs were also revised to reduce costs. Most changes concentrated on non-customer areas such as reducing the size of janitor closets, employee restrooms, electrical rooms and communication rooms. Other areas that were studied for cost reduction were standardizing common station elements, the use of less expensive materials, canopy designs and coverage, and temporary station closures to provide contractors better access to the sites.
The Paulina/Southport/Wellington/Diversey contract was the fifth and last of the reorganized station packages to be bid out. At the December 12, 2006 board meeting, a $66.9 million contract for the renovation of these stations was awarded to FHP Tectonics Corporation.
Station Design
The construction contract included construction of a modern station house, extension of the platforms to accommodate 8-car trains, and installation of elevators for ADA accessibility. The new expanded station facility features more turnstiles and farecard vending machines. New, wider stairs and elevators take customers to the boarding platforms.

Artist's rendering of the design for the renovated Wellington station. A new masonry station house with glass panels, decorative masonry, and brick elevator towers would provide the first enclosed station facility at that location in 45 years. For a larger view, click here. (Image provided courtesy of the CTA) |
The new station house is located on the south side of Wellington Avenue, the same side as the old station house and open-air entrance. The station house is clad in brown brick with a concrete base and galvanized sheet metal coping along the top. The front of the station house features a square bay projecting outward with a glass and aluminum storefront consisting of two doorways with a large window in between. The station house's galvanized steel roof deck extends out over the front elevation, supported by a row of six round steel columns along the front of the building. Dual brick-clad elevator towers -- decorated only with a set of three horizontal bands of aluminum louvers on the outer elevation of each tower and stainless steel coping -- stand behind the station house, completely hidden by an adjacent parking garage when viewing the station from the east.
The interior has a largely open plan. The walls are glazed white brick and the floor is gray granite. A Customer Assistant booth is located in the center, with a row of turnstiles on both sides separating the unpaid and paid areas. The new stainless steel CA booth, standard for the new Brown Line stations, features stainless steel lower panels and roof and glass panels around the sides for a high level of visibility. A concession space is located on the east side of the unpaid area while the farecard vending machines are located on the west side. A set of stairs and an elevator provide access from the fare sides of paid area to each platform.
The dual platforms were renovated with new decking, railings, lighting, signage, and other fixtures. New canopies that were built resemble the canopies of Northwestern Elevated island platform canopies, with a peaked roof and center row of support posts. The I-beam columns are decorated with curved brackets that were salvaged from the original, historic canopies of island platform Brown Line stations. The steel structures of the canopies were painted dark brown, and topped with new corrugated metal hipped roofs. The new railings are a standard design for the rebuilt Brown Line elevated stations, with thick tubular top and bottom horizontal members with rectangular panels with a grid pattern cut out. The railings and light poles, as well as the other new metalwork, are hot-dipped galvanized steel. The light poles are integrated into the railing posts. The platforms are finished with windbreaks integrated into the railing system, with the glass panels protected by metal grilles, benches with sandboxes integrated into them, and Transit Information panels.
An auxiliary exit is provided at the north end of the station for added customer convenience. Stairs from the end of each platform descend down to Nelson Street, where a set of street-level rotogates allow egress but prohibit ingress into the station.
Other improvements included new signage; electrical, communications, and HVAC equipment; new customer heaters on the platforms; and a new public announcement system.
Station Renovation Work

Wellington station was in the midst of disassembly for reconstruction in this June 29, 2008 view looking south. Only a few sections of platform steel and part of the inbound platform canopy remained to be taken down. For a larger view, click here. (Photo by Graham Garfield) |
Construction at the Diversey and Wellington stations was expected to last approximately 16 months, with the stations subject to temporary closure during construction. However, no two adjacent stations were scheduled to close at the same time on weekdays so customers could go to the next closest station for service. During periods of temporary closure, customers were encouraged to use the most convenient existing CTA bus and rail service in the area.
In order to allow the second phase of Three-Track operation at Belmont and Fullerton to begin -- reopening the second rebuilt northbound track at each station and closing the first southbound track -- it was decided to begin 8-car service on the Brown Line. To do this, the last of the 6-car platform stations, Paulina and Wellington, had to close. Southport was already scheduled to reopen and Paulina to close on March 30, 2008, but Wellington was not scheduled to close until late spring or early summer 2008, when Diversey was scheduled to be completed. Instead, it was decided to reopen Diversey early so that Wellington could close and 8-car service could begin. Provisions were hurriedly made at Diversey to reopen the station early with a temporary station house and temporary railings and lights and sufficient signage along the platforms for customer use. Diversey station reopened on Sunday, March 30, 2008, allowing Wellington the close on the same date. The adjacent stations -- Belmont and Diversey -- remained open during the temporary closure of the Wellington station so customers could continue to use them to access Brown Line service.

The new station house for Wellington is well underway on March 3, 2009. The steel structure is in place and most of the building and elevator towers are filled in with CMUs and brown face brick. The steel for the canopy in front of the station house is also evident. For a larger view, click here. (Photo by Graham Garfield) |
For a few weeks after closure, little work was performed at the station. After all, the station was closed not because work was scheduled to begin but because the CTA needed to close the last 6-car station on the Brown Line so that 8-car service could begin. By late April, demolition of the platform decking and railings began, along with removal of the chainlink fare control area at street level. Demolition of these elements continued through late May. The platform canopies and stringers were demolished from late May through mid-July 2008, while the stairs were demolished in mid-June.
Replacement of the elevated structure bent (column) foundations began in early May and continued for several months, into early August, then resumed again in late November and early December 2008. Work slowed during late summer and early autumn, but picked up again late in autumn. During late November and early December 2008, workers excavated, formed and poured foundations for the new station house and facilities. Construction of the station house structure, including steel framing and utilities, followed, beginning in late November 2008 and continuing into mid-March 2009. The steel skeletons for the new elevator towers were erected on November 24, 2008.

Platform construction is at an advanced stage in this May 16, 2009 view looking south. The steel stringers and joists are in place and work is beginning on installing the wood decking. The structural steel for the new canopies is also complete, with only detailing, priming and painting remaining to be completed. For a larger view, click here. (Photo by Graham Garfield) |
Installation of the new steel stringers for the platforms began in late November 2008. Work to erect and detail the platform steel continued into 2009 until it was largely complete in March. The foundations for the Nelson Street auxiliary exit stairs and landing were poured in January 2009. Installation of concrete masonry unit (CMU) walls within the elevator towers' steel framework began in early January 2009 and was followed by installation of exterior face brick, largely completed by mid-February. Next, roofing was installed on the elevator towers in February and March. Installation of the platform steel stringers and joists had sufficiently progressed to allow installation of the wood platform decking to begin in late February. Most was complete by late March, through some work continued into spring. The structural steel for the new platform canopies began to be installed in mid-March, with steel erection and detailing on the posts and roof supports continuing into spring and summer.
Construction at Wellington advanced during late spring and summer, on pace for an anticipated opening of the new facility at the end of July 2009. During April, installation of elevators, stairs from the station house to the platform, and detailing of the platform steel continued. Installation of the auxiliary exit stairs to Nelson Street at the north end of the station began in April. Work on the elevator and stairs continued into May, while work on the station house progressed with the installation of brick facing on the headhouse and the Customer Assistant booth inside. At platform level, installation of wood decking continued and installation of railings and light poles and painting of the track structure began. In June, platform detailing continued with the installation of lights, speakers, and some signage, while the new platform canopies continued to be detailed and painted. Metal roofing was installed on the canopies in early July.

The interior of the Wellington station house is seen looking west in the unpaid area on reopening day, July 30, 2009. The stainless steel booth is typical for new Brown Line stations. The walls are clad in white glazed brick while the floors are light gray granite. For a larger view, click here. (Photo by Graham Garfield) |
Contractor crews spent July finishing the details of the new facility. Work inside the station continued, with installation of the Customer Assistant's booth and other fixtures. Raised concrete planters were installed outside the station house. Other items installed during this period also included a compass rose on the sidewalk in front of the station entrance, bike racks outside the main station house under the stairs, and new signage throughout the station facility. Fare equipment was installed inside the station house shortly before the new facility opened at the end of July.
Wellington station reopened at 4:30am, Thursday, July 30, 2009. Upon the new main entrance opening, the elevators came into use and Wellington became the 89th of the CTA's 144 station to become accessible, with other ADA-compliant features including an accessible turnstile, tactile platform edging, gap fillers, TTY telephones and Braille signs. With the completion of Wellington, all of the Brown Line stations temporarily closed for renovation were reopened, marking a major milestone in the Brown Line Capacity Expansion Project. Although construction remained under way at Belmont and Fullerton, service continued to operate at both stations throughout construction.
Chicago Transit Authority officials dedicated the new Wellington station on August 14, 2009. The dedication was attended by CTA President Richard L. Rodriguez, CTA Board member Henry T. Chandler, Jr., local alderman Tom Tunney, and other officials and dignitaries.
As part of the partnership between CTA and the City of Chicago’s Department of Cultural Affairs, artwork is part of station renovations in Brown Line Capacity Expansion Project. At the Wellington station, Martin Donlin created an art glass storefront that depicts human figures in motion, as if passing through the station.
The project's Full Funding Grant Agreement with the federal government required that the CTA complete the project by the end of 2009.
|
The Wellington platforms are seen looking south from the inbound platform on July 30, 2009, the day the station reopening after reconstruction. The railings and lights are standard designs for the rebuilt Brown Line stations. The peaked roof, center-post canopies are brand new but their design is reminiscent of similar canopies that were originally at Belmont and Fullerton stations. (Wellington's original canopies were side-supported, not center-post.). For a larger view, click here. (Photo by Graham Garfield) |
 |
wellington02.jpg (109k) The interior of the original Wellington station house retained many of its original and vintage features at the time of this March 18, 1963 photo looking south. The ticket agent's booth is original; note that there is no turnstile providing positive fare control. The incandescent lighting, original ticket window grille, and vintage sign and fare register on the booth and iron gating separating the unpaid and paid areas all give the station and decidedly vintage ambiance. (CTA Photo, Graham Garfield Collection) |
 |
wellington03.jpg (101k) The corridor behind the station house, leading to the stairs up to each platform, is see looking east on March 18, 1963. These corridors, generally similar in all the Northwestern Elevated stations, were somewhat solitary, utilitarian affairs. Wellington's was somewhat unusual in having the first set of stairs up to the northbound platform immediately after the decision point upon exiting the station house, leading to an elevated walkway to the point where the stairs split to go to the platform. Typically, this first set of stairs was closer to the first landing. (CTA Photo, Graham Garfield Collection) |
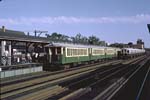 |
cta4264.jpg (247k) This view of the Wellington station northbound platform on August 20, 1970 provides an interesting contrast between two types of "L" trains: the older 4000-series Plushie stopped at the platform and the newer PCC 6000-series train coming up on the express track. Note the old-style signs near the staircase. (Photo by Joe Testagrose) |
 |
cta6253.jpg (213k) A southbound 8-car Howard-Englewood A train, lead by car 6253, passes Wellington on its way to the subway and South Side on October 2, 1972. (Photo by Steve Zabel, Joe Testagrose Collection) |
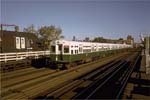 |
cta6301.jpg (204k) Looking south down the Wellington station platform on October 4, 1972 provides a view not only of a CTA 6000-series Englewood A train bypassing the stop on the express track, but also of the old-style signs and shepherds crook lights, all of which are now gone. (Photo from the Joe Testagrose Collection) |
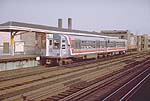
|
cta6026b.jpg (125k) |
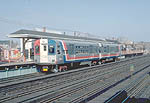
|
cta6016.jpg (118k) |
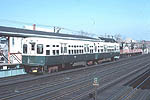
|
cta6523.jpg (98k) |
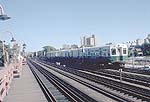
|
cta6192.jpg (116k) |

|
wellington-NBsign.jpg (60k) |
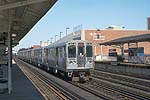
|
cta2834.jpg (103k) |
 |
wellington04.jpg (111k) The southbound platform at Wellington, looking south on September 2, 2002. (Photo by Graham Garfield) |
 |
wellington06.jpg (147k) The Wellington platforms, looking south on the inbound platform on September 2, 2002. The parking garage of the Illinois Masonic Hospital on the left demonstrates the major problem with extending the platforms at Wellington as part of the Brown Line Capacity Expansion Project: there is little room left next to the tracks in either direction on the northbound Wellington platform, requiring either demolition or a very narrow platform extension. (Photo by Graham Garfield) |
 |
wellington09.jpg (220k) The chainlink fence-enclosed fare control area at Wellington is seen looking south from the street on September 2, 2002. The fencing provided delineation and security when the station was closed at night but little in terms of protection, requiring a windbreak to the built around the farecard vending machines. A new wooden booth was built when the AFC turnstiles were installed in the late 1990s. (Photo by Graham Garfield) |
 |
wellington10.jpg (174k) The center portions of the Wellington platforms were little changed since their original construction to the day the station closed to reconstruction. This view of the northbound platform on September 2, 2002 shows the original 1900-built canopy and several sections of original railing and grille still in place. (Photo by Graham Garfield) |
 |
wellington12.jpg (173k) Having been closed for reconstruction for about three months, the contractors have lost little time in disassembling the station. In this June 9, 2008 view looking southwest, the open-air fare control area has been removed and the platforms above have been stripped down to their structural steel. (Photo by Graham Garfield) |
 |
wellington14.jpg (199k) A Howard-bound Red Line train passes the site of Wellington station on November 28, 2008. The structural steel for the new elevator towers is in place and new steel joists have been installed on the small sections of platform stringers that were not disassembled from the old station but rather were refurbished in place. (Photo by Graham Garfield) |
 |
wellington15.jpg (172k) Looking east on Wellington Avenue on March 22, 2009, the newly-installed structural steel for the platforms over the street and posts for the new canopies provide a preview of the new station's profile. (Photo by Graham Garfield) |
 |
wellington17.jpg (220k) Wellington's new elevator towers have had their concrete block curtain walls installed while the installation of face brick continues in this view looking south on March 22, 2009 as a Red Line train approaches. New platform stringers, joists and canopy columns have begin to be installed, visible in the left foreground. (Photo by Graham Garfield) |
 |
wellington18.jpg (206k) By the time of this March 22, 2009 view looking south from the north end of the station most of the new steel platform stringers and joists to hold the new decking were in place. Note how narrow the platform is on the left, along the Illinois Masonic Hospital parking garage. To maximize platform width without needing to demolish or modify the garage, the platform structure butts directly up to the garage structure. (Photo by Graham Garfield) |
 |
wellington19.jpg (154k) All of the new steel platform stringers and joists to hold the new decking were in place in this March 22, 2008 view looking north, except for a small section between the street and the elevators where the new stairs to the station house would be installed.(Photo by Graham Garfield) |
 |
wellington.nelson01.jpg (149k) Preparatory work has begun under the elevated structure at Nelson Street, looking southwest on March 22, 2009, to construct the auxiliary exit from the Wellington station platforms. (Photo by Graham Garfield) |
 |
wellington20.jpg (172k) Work has begin in the center portion of the Wellington platforms to install the canopy roof framing, prime the canopy support steel, and install wood platform decking, as CTA flagmen protect the workers from the live railroad around them, seen looking south on May 22, 2009. (Photo by Graham Garfield) |
 |
wellington21.jpg (177k) Installation of wood platform decking and galvanized steel railings and light poles is far along at the north end of the Wellington platforms, looking south on May 2, 2009. Yet to be installed are the stairs at the ends of the platforms down to the Nelson auxiliary exit. (Photo by Graham Garfield) |
 |
wellington23.jpg (159k) Decking is nearly complete and the prefabricated stairway down to the Nelson auxiliary exit has been installed on the northbound platform in this May 16, 2009 photo. Note that there is no back railing on the northbound platform -- the parking garage wall provides the back wall for the platform. (Photo by Graham Garfield) |
 |
wellington24.jpg (166k) The structural elements for the new Wellington station are in place in this July 5, 2009 view, with the pre-fabricated stairs from the station house and the canopy roof framing on the southbound platform in place and installation of lights and roofing on the canopy underway. (Photo by Graham Garfield) |
 |
wellington25.jpg (165k) The new station house is nearing completion, with the exterior nearly completed and only some detailing remaining to be finished on the canopy in front of the building on July 5, 2009. Still to be completed are the glass and aluminum storefront. Up above, painting of the structural steel and installation of galvanized steel railings continues. (Photo by Graham Garfield) |
 |
wellington26.jpg (201k) Except for the canopy area in the center, the Wellington platforms were largely complete by the time of this July 5, 2009 view looking south from the adjacent parking garage. The platform decking is in place and the railings, lights, PA speakers, and signage all installed. The signals in the lower right corner protect the interlocking at Barry immediately north of the station. (Photo by Graham Garfield) |
 |
wellington27.jpg (224k) Completion of the canopies and surrounding areas were some of the last work remaining to be completed at platform-level in early July, less than a month before the station reopened. In this July 5, 2009 view of the southbound platform canopy, the structure is in place and the gutters and lights have been installed. The roofing installation is still underway. Railings and windbreaks around the canopy still need to be installed. (Photo by Graham Garfield) |
 |
wellington28.jpg (237k) This view looking south at the Wellington platforms from the adjacent hospital parking garage on July 5, 2009 show the completed structures for the new platform canopies and the work underway to complete them. (Photo by Graham Garfield) |
 |
wellington29.jpg (133k) The completed Wellington station is seen looking east down Wellington Avenue from Sheffield Avenue on July 3, 2009, reopening day. The new station has a more prominent profile over the street than the old station did, with the platform canopies extended across the streetscape. (Photo by Graham Garfield) |
 |
wellington30.jpg (179k) The rebuilt Wellington station is seen looking southeast from the street on July 30, 2009. The station house and its front canopy are visible below with the broad new platform canopy up above. The new pre-fabricated stairway from the station house to the platform is a prominent components of the station's street-side profile thanks to its positioning, landing on the platform over the south sidewalk. (Photo by Graham Garfield) |
 |
wellington33.jpg (154k) The interior of the Wellington station house is seen looking west in the unpaid area on July 30, 2009. The glass and aluminum storefront with art glass is visible on the right, the farecard vending in a custom-designed nook on the west wall, and the Customer Assistant booth on the left. The walls are white glazed brick while the flooring is gray granite. The space is mostly illuminated with direct up-lighting. Later, a three-sided information pylon would be installed in the middle of the unpaid area. (Photo by Graham Garfield) |
 |
wellington34.jpg (132k) As part of the partnership between CTA and the City of Chicago’s Department of Cultural Affairs, artwork was part of the Wellington station renovation project. Martin Donlin created an art glass storefront that depicts human figures in motion, as if passing through the station, as this detail on the east facade shows on July 30, 2009. (Photo by Graham Garfield) |
 |
wellington35.jpg (126k) The paid area of the Wellington station house is seen looking west on July 30, 2009. THe same white glazed brick and gray granite flooring carries over, and despite a lower ceiling with more direct lighting the area still maintains an open feel. A Transit Information Panel provides another chance for customers to get basic service information, while the overhead signage and directional line diagram on the west wall help orient customers and assure them they have made the right choice to get to their desired platform. (Photo by Graham Garfield) |
 |
wellington37.jpg (149k) THe new platforms at Wellington station are seen on reopening day, July 30, 2009, looking south on the inbound platform and a Brown Line train departs the station for the Loop. Most elements of the station, such as the railings and lighting, are standard for the new Brown Line stations. The canopies are new, but reminiscent of the old historic canopies that were demolished when the facility was rebuilt.(Photo by Graham Garfield) |
 |
wellington38.jpg (164k) The details of the southbound platform canopy is seen on July 30, 2009. The design of the new hipped-roof canopies is reminiscent of the original Northwestern Elevated canopies at island platform stations like Belmont and Fullerton, though not Wellington (side platform canopies had a version that looked had a half-hipped roof and side supports). The curved brackets are purely ornamental but are original material savaged from the demolished canopies at Belmont and Fullerton. (Photo by Graham Garfield) |
 |
wellington39.jpg (143k) The north ends of the Wellington platforms are seen looking north on July 30, 2009, with the stairs that lead down to the Nelson Street auxiliary exit.(Photo by Graham Garfield) |
 |
wellington.nelson02.jpg (183k) The Nelson Street auxiliary exit is seen looking south across Nelson on July 30, 2009. Stairways from each platform lead down to a central landing covered with a suspended canopy. Dual rotogates provide controlled egress but not entry, and the rest of the paid area is secured by ornamental fencing. (Photo by Graham Garfield) |
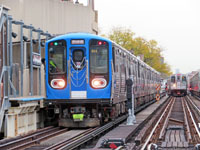 |
cta7005_5299_20211104.jpg (282k) |
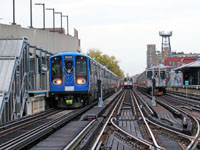 |
cta7005_5299_5615_20211104.jpg (226k) |
![]()
|
|