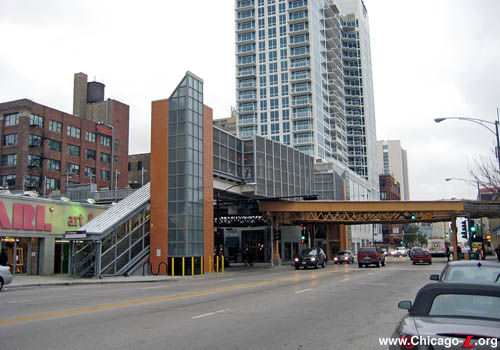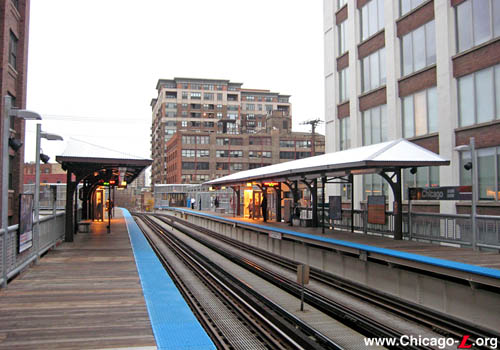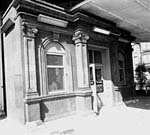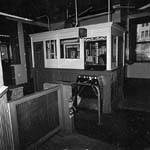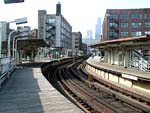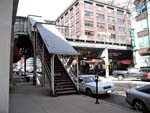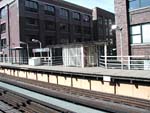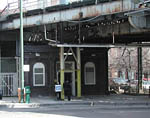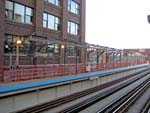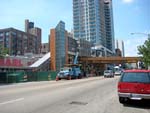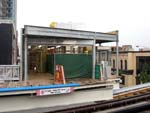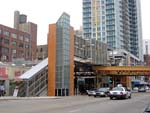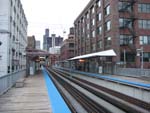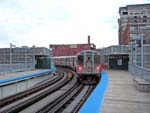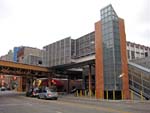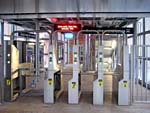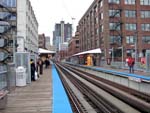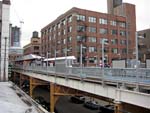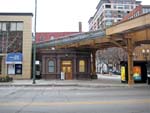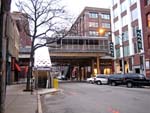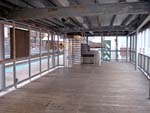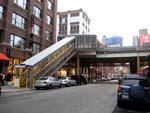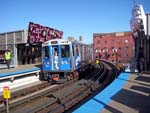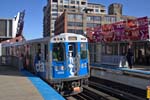|
The Chicago station fare collection enclosures and elevator towers are modern in appearance, constructed of steel and glass. The walls of the elevator towers are clad in tan glazed brick with glass corners and a severely angled roof. The platform-level fare control areas are covered with metal mesh screens. This view looks west on November 8, 2008. For a larger view, click
here.
(Photo by Graham
Garfield) |
Chicago
(800N/300W)
Chicago Avenue and
Franklin Street, Near North Side
Service
Notes:

|
Brown
Line: Ravenswood
|

|
Purple
Line: Evanston Express
|

|
Accessible
Station
|
Quick Facts:
|
Address:
|
301-03 W. Chicago Avenue
(Chicago
Ave. main entrances)
|
| 300-02 W. Chicago Avenue (Historic Chicago Ave. station house) |
|
225 W. Superior Street
(Superior
St. northbound auxiliary entrance)
|
|
300 W. Superior Street
(Superior St.
southbound auxiliary entrance)
|
Established: May 31, 1900
Original Line: Northwestern Elevated
Previous Names: none
|
Skip-Stop Type:
|

|
Station
|
Rebuilt: 2006-08
Status: In Use
History:
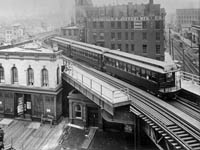
Northwestern motor 7 and
trailers 170 and 165 make a stop at Chicago on June 2, 1900,
just a day after the line began service. The station house
is visible beneath the structure. Note that the station is
still very much in an unfinished state: the canopies have
not been installed and the platform railings are temporary.
Also note the wooden-plank sidewalk. For a larger view, click here. (Photo from the CTA Collection)
|
The path of the initial section of the Northwestern Elevated Railroad, from
Lake and Wells Streets to Broadway and Wilson on the what was then
the far North Side, was cleared in 1895 and erection of the steel was
begun January 23, 1896. Financial difficulties delayed
construction several times, necessitating extensions of
deadlines for commencement of service in the company's franchise with the city. All-night shifts were eventually required to
complete the structure on Christmas Day 1899, days before their
deadline to begin service. But Chicago and most of the other stations
were incomplete December 31 and, after some finagling, another
extension was obtained. Service began on May 31, 1900.
Chicago was one of
several stations built from a design by William Gibb on what is now
the Brown Line.
Architecturally, it is similar to those still at Sedgwick,
Armitage, Belmont,
Fullerton, and Diversey.
Constructed of brick with terra-cotta trim, the Classical Revival
design was inspired by the work of the great 16th century Italian
Renaissance architect Andrea
Palladio1. The bold modeling of the
details, especially the columns and segmented arched windows, is
characteristic of Italianate work of the late 19th century. The
building features unglazed terra cotta pilasters with composite
capitals on either side of the front center entrance and on either
end of the front facade. The front elevation has a heavy cornice with
egg and dart molding and other classical ornamentation. Chicago's
station house is unusual in its floor plan. While the rest of Gibb's
street-level station houses for the Northwestern Elevated were
square, Chicago's has an irregular, angled plan. This is due to the
tracks curving to the west as they cross the street northbound, so
Gibb designed the building to have it's front elevation face the
street squarely but the back of the station turns to be parallel with
the angled track structure.
The interior featured plaster walls with extensive wood detailing
in the door and window frames, ceiling moldings, and tongue-in groove
chair rail paneling. Nearly all of this detail remained until the station house closed for renovation in 2007. The
station retained its original 1900-built ticket agent's booth until fairly
late, removed circa
1999.
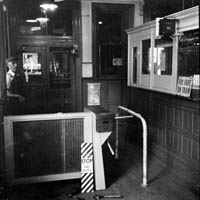
A laborer takes a break from installing an exit turnstile at Chicago station on July 6, 1961. The original interior, including the ticket agent's booth, is still intact. Note that there is still no turnstile at the agent's booth. Many "L" stations still did not have turnstiles into the 1960s and '70s. For a larger view, click here. (CTA Photo) |
Wooden stairs on steel supports with decorative metal railings led
from the Chicago station house to the dual side platforms. The
wood-decked platforms were originally covered in their centers by two
peaked-roof canopies of steel supports with a gently-curved bracket
and intricate latticework, covered by corrugated metal roofs.
Originally, these covered about half the platform length, but the
platforms were subsequently lengthened multiple times to allow longer
trains to berth. The original railings consisted of tubular railings
and posts with panels of decorative, ogee patterned grilles
inside.
Under the initial configuration, Chicago was both an express and
local station. The Northwestern was unique in that it was the only
"L" line to have a four track main line, allowing separated local and
express service. The outside express tracks became especially helpful
after 1919, when North Shore Line interurbans began using the North
Side "L" to reach downtown Chicago. However, the four tracks narrowed
to two just north of Chicago station because, as a concession to the
city when the Northwestern Elevated sought permission to connect to
the Loop via Franklin, Hubbard, and Wells, they agreed to build only
two tracks in the public right-of-way south of Chicago. A tower at
the north end of the inbound platform controlled this interlocking.
The narrowing of the four tracks to just two here created a serious
bottleneck.
One of Chicago's most unique features was its unusually long
platform, able to accommodate a train longer than eight cars, the longest
the CTA runs. The platform
extensions along Franklin from Chicago to Superior were installed in
the 1930s, along with auxiliary exit stairs from both platforms to
the south side of Chicago Avenue and at the far south ends of the
platforms at Superior Street. Although it is not explicit why the
platforms were extended to about two blocks in length, the extensions
were likely done for one or both of two reasons. First may have been
so that Chicago could accommodate more than one train at a time, helping to relieve the bottleneck at Chicago Interlocking.
Another reason may have been that trains of more than four or six
cars would have to berth on a severe curve at the original platforms, putting large, dangerous gaps
between the trains doors and the platforms. Extending the platforms
south of Chicago Avenue created a long stretch of straight
platform that longer trains could more safely berth at.
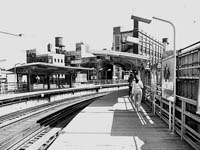
The Chicago platforms are seen looking southeast on May 6, 1986. At this time, longer rush period Ravenswood and Evanston trains stopped beyond the canopies at the curve on the longer straight section of platform, while shorter off-peak trains stopped on the original section of platform where the photographer is standing. For a larger view, click here. (CTA Photo) |
Whatever the reason, while the longer platforms may have helped relieve the bottleneck
at Chicago somewhat, the congestion there during rush hour never
totally disappeared until Chicago's first subway opened. The
rerouting of all through-routed trains to the State
Street Subway in 1943 and the abandonment of North Shore Line service in 1963 significantly lightened the traffic through Chicago
station and the North Side Main Line between the Loop and Armitage.
For many years, trains that were 4-cars or shorter stopped at the
north end of the platform, on the original section at a 45-degree
angle to the street grid, which put the trains close to where
passengers came up from the station house. Trains longer than four
cars stopped south of Chicago Avenue on the platform extensions,
allowing them to berth on completely straight, tangent platforms (the
curve at Chicago is so severe that even in the age of conductors on
trains it was not possible for a crewman to see the length of the
train when closing the sidedoors). While this "split berthing" kept
things as convenient as possible for passengers in terms of stopping
location, it was confusing for all but the most experienced riders,
who, despite descriptive signage, would usually be caught off-guard
by the disparate berthing locations. On January 21, 1995, at
approximately 1000 hours, the berthing locations at Chicago were
consolidated, with all 2- and 4-car trains stopping at southernmost
portion of both platforms, where rush hour 6-car trains berthed. The
north half of the stairs from the station house were closed and the
original section of the station's platforms north of the south stairs
were barricaded from passenger use.
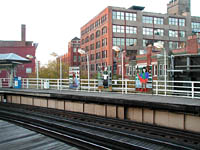
Three of the 16 self-portraits made by students of the Marwen school are seen here on the outbound platform over Chicago Avenue on October 20, 2003. For a larger view, click here. (Photo by Graham Garfield) |
The portions of the platforms north of Chicago Avenue contained some original railings and their original
canopies until 2007, although they were blocked off from passengers after 1995. The auxiliary exits at the south end of
the station at Superior Avenue and the one to the southwest corner of
Chicago and Franklin remained in use until the station underwent renovation (another to the southeast corner was removed at an earlier date).
In 2003, the Chicago Transit Authority welcomed Marwen Art School,
833 N. Orleans St., an organization dedicated to providing a quality
art education free of charge to Chicago's under-served youth, to the
CTA's
Adopt-A-Station program at Chicago station. Starting Monday, August
24, 2003, Brown Line commuters found new artwork at the Chicago stop,
where a Venetian glass mosaic by high school and junior high art
students was installed over the weekend. The mural -- actually two
10-foot-by-13-inch murals -- depicted an eruption of art palettes,
coffee cups, birds and crayons. The mosaic was inside the station house on a pillar near the
front entrance. In early autumn 2003, a series of 16 original
self-portrait paintings were added to both platforms. Formally
dedicated on Tuesday, October 7, Marwen was presented with a plaque
recognizing the agency for its efforts to enhance the Chicago
station. The artworks in the "Lines of Communication" exhibit were to
remain for two years as part of the Adopt-A-Station program, although they actually remained until the station's renovation began.
Brown
Line Capacity Expansion Project
By 2004, ridership had exploded on the Brown
Line -- an 79% increase since 1979 and a 27% increase since 1998
-- such that during peak periods many trains were at crush-loaded,
resulting in commuters left standing on platforms unable to board the
loaded trains, sometimes waiting as one or two trains passed before
they were physically able to board. The problem in large part was
that all Brown Line stations could only accommodate six-car trains
(with the exception of Merchandise
Mart, Chicago, Fullerton and
Belmont, which could already hold
eight-car trains), which, along with the limitations of the cab
signal system, limited the line's capacity.
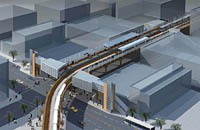
This aerial artist's
rendering shows the platform-level design for the renovated
Chicago station. The original, historic canopies will be
refurbished and relocated from north of Chicago Avenue to
the center of the platforms, south of Chicago. The
platform-level fare control areas and elevator towers are
also visible. For a larger view, click here.
(Image provided courtesy of
the Chicago Transit Authority)
|
As a result, the CTA decided
to plan for the Brown
Line Capacity Expansion Project, the largest capital improvement
project undertaken by the CTA
at the time (surpassing even the Douglas
Renovation Project, which was the largest up to that point). The
main objectives of the Brown Line Capacity Expansion Project were to
expand the line's overall ridership capacity by lengthening station
platforms to accommodate eight rather than six-car trains,
rehabilitate rail infrastructure and stations, provide for station
enhancements to meet the accessibility requirements of the Americans
with Disabilities Act (ADA), and upgrade or replace traction power,
signal and communication equipment. By far, the largest part of the
Brown Line
Capacity Expansion Project was the station renovations. Of the
Brown Line's 19 stations, only one (Merchandise
Mart) was not touched at all due to its modern construction
(1988) and ability to berth eight-car trains.
On April 13, 2004, the CTA
announced that it had officially received a Full Funding Grant
Agreement (FFGA) from the Federal Transit Administration (FTA).
However, in May 2004, CTA
received construction bids for the project that substantially
exceeded the budget. As such, the Chicago Transit Board voted on June
9, 2004 to reorganize the project into several discrete pieces to
help attract more competitive construction bids. Station renovation
work was modified and grouped into five separate packages according
to location to help reduce the overall cost of station construction.
Chicago station was grouped with Armitage
and Sedgwick in a bid package, all of
which were designed by the same consultant, Gonzalez
Hasbrouck Architects. Station designs were also revised to reduce
costs. Most changes concentrated on non-customer areas such as
reducing the size of janitor closets, employee restrooms, electrical
rooms and communication rooms. Other areas that were studied for cost
reduction were standardizing common station elements, the use of less
expensive materials, canopy designs and coverage, and temporary
station closures to provide contractors better access to the
sites.
The Armitage/Sedgwick/Chicago
contract was the second of the reorganized station packages to be bid
out. At the September 14, 2005 board meeting, a $45.5 million
contract for the renovation of these stations was awarded to
FHP Tectonics
Corporation.
Station Design
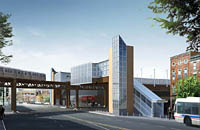
This artist's rendering shows the street-level design for the renovated Chicago station. The fare controls will be at platform level with separate facilities, elevators, and stairs for each platform. For a larger view, click here. (Image provided courtesy of the CTA) |
New fare collection facilities were built at platform level on
both the inbound and outside sides, over the southeast and southwest
corners of the Chicago/Franklin intersection. The 8-car platforms
project southward from there, roughly where trains
stopped just before the renovation began. Elevators and stairs to both platforms are located along
Chicago Avenue. The platform-level station houses and elevator towers
are modern in appearance, constructed of steel and glass. The sides and rears of the elevator towers are clad in tan glazed brick.
The platforms were renovated with new decking, lighting and
signage. The original, historic canopies that were located north of Chicago Avenue on the disused section of the platforms
were retained, relocated to the center of the new platforms, and
refurbished. The new railings, a new type that is standard for the renovated Brown Line stations, have thick tubular top and bottom horizontal members with rectangular panels with a grid pattern cut out. The railings and light poles, as well as the other new metalwork, are hot-dipped galvanized, giving them an industrial look. The auxiliary exits at Superior Street
was retained and renovated with new structures and upgraded
to being auxiliary High-Barrier Gate (HBG) farecard entrances.
The 1900-built historic station house was preserved and
restored in the new facility, but not used as a passenger entrance.
The building was converted to use as an ancillary equipment
building.
Station Renovation Work
During station construction, Armitage,
Sedgwick, and Chicago remained open
on weekdays, but experienced two weekend closures during
the construction period when all three stations were closed at the
same time to allow construction crews unlimited access to station
platforms.
Some preliminary work on the station began in March and May 2005,
when CTA Structure Maintenance
personnel renewed and installed platform stringers at the south end
of the Chicago station platforms. This work installed the supports
and stringers necessary to support longer platforms.
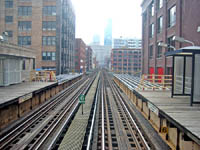
Following the installation
of platform extension stringers at the south end of the
platforms in 2005, the contractor began replacement of the
joists of wood decking in the same area in autumn 2006, as
seen looking south on November 12, 2006. For a larger view,
click here.
(Photo by Graham Garfield)
|
Contractor work at Chicago station began in autumn 2006. Steel
joists for the platform extensions were installed at the south end of
the Chicago platforms in September. On October 16, the Chicago
platforms were temporarily shortened to allow contractor FHP
Tectonics to renew platform elements. As a result, the platforms
temporarily only accommodated six-car trains, with revenue trains
eight cars long prohibited from stopping. On the northbound platform,
a new wooden end-railing was installed just south of the Superior
auxiliary exit rotogate, blocking off the south 50 feet or so of the
platform. A similar railing was installed over Superior Street on the
southbound platform.
FHP
Tectonics began removing the unused platform sections at the far
north end of Chicago station over the weekend of November 18-19,
although in practice they hadn't been used in revenue service since
January 21, 1995 when the berthing locations were consolidated south
of Chicago Avenue.
During the first weekend of December 2006, the first south-end
"linecut" -- times when Brown
Line service was cut back from its normal route, terminating at
the south end temporarily at Fullerton
station, with service between Fullerton
and the Loop provided by free shuttle buses and Red
Line trains -- took place, allowing for the weekend closure
provided for in the Armitage/Sedgwick/Chicago
station contract. The weekend closure allowed crews to perform
construction that can only be done when trains are not running.
The northbound platform was renewed over the weekend of December
8-10, 2006. Northbound trains bypassed the station from Friday
evening to the end of the service day Sunday and operated in a
single-track operation on the southbound track during daytime hours
Saturday and Sunday to allow FHP
and associated subcontractors to demolish the old northbound
platform, install new steel stringers and joists, and install a new
wooden deck. A temporary wooden back railing and lights were
installed as well, with the new platform ready for service Monday
morning. The southbound platform was renewed in the same fashion over
the weekend of January 19-21, 2007.
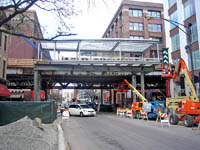
Following the demolition of
the old Superior auxiliary exit, work began on erecting the
structural steel for the new Superior auxiliary entrances in
spring 2007. The outbound auxiliary entrance -- the larger
of the two -- is seen looking west on April 30, 2007. For a
larger view, click here.
(Photo by Graham Garfield)
|
During February 2007, contractors began work on the Superior
auxiliary exits. On Monday afternoon, February 12, 2007, the old
auxiliary exit stairs from the northbound platform to Superior Street
were closed, replaced with new, temporary auxiliary exit stairs
located approximately 50 feet north from the old stairs. Built of
heavy wood piles, framework, and supports, the temporary exit stairs
put passengers onto Franklin Street north of Superior, rather than
onto the corner of Franklin and Superior. The old stairs were closed
after the morning rush hour and the new stairs were placed in service
before the afternoon rush. On Wednesday, February 28, 2007, the
southbound auxiliary Superior exit stairs were similarly closed and
replaced with temporary egress of the same design.
Work continued through spring 2007. In early March, the old
Superior exit stairs were demolished. Following their removal, crews
worked to install foundations and steel supports for the new stairs
and auxiliary fare control areas over Superior Street. On Thursday,
April 19, 2007, the southbound exit-only staircase from the
southbound platform to the southwest corner of Chicago and Franklin
was permanently removed from service and subsequently demolished.
This was the future location for the new southbound station house,
stairs, and elevator.
Also in mid-April, contractor crews began erecting the steel
framework for the Superior auxiliary fare control areas at platform
level. Steel erection for the northbound enclosure -- the larger of
the two -- began first, followed by the southbound. By the end of
April, the frames of the enclosures were largely complete. During
late April, crews began installing the new, permanent steel railings
and light poles behind the temporary wooden back railings. Railing
and light standard installation continued throughout May 2007.
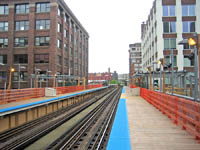
Chicago's platforms are seen
looking north on May 20, 2007. A lot of railing sections,
light standards, and wood decking was installed during a
linecut a few weeks before. The decking at the Superior
auxiliary entrance on the right without blue tactile edging
belays its recent installation. For a larger view, click
here.
(Photo by credit)
|
A second linecut was performed at the south end of the Brown
Line during the first weekend of May 2007. However, unlike the
first south-end linecut in December 2006, trains were allowed to
service Armitage station, terminating at
the southbound platform, changing ends, and then returning back to
Kimball. With no rail service to Sedgwick,
Chicago, and Merchandise Mart
stations from Friday night, May 4 through the end of the Sunday, May
6 service day, bus shuttles operated from Fullerton
to Clark/Lake. During the May linecut,
crews continued the installation of railings and light standards,
began installing wood floor decking at the Superior auxiliary
entrances, and performed lead abatement on the historic canopies.
Work over the linecut weekend returned the platforms to 8-car
length.
Following the erection of their structural steel framework,
installation of the facades on the Superior Street auxiliary
entrances began in May 2007. The elevations of the platform-level
auxiliary entrance station houses consist of metal mesh panels inside
a metal framework, topped by a steel cornice and flat roof. The
floors inside have wood decking. On May 8, the pre-assembled stairway
from the southeast corner of Superior and Franklin to the northbound
auxiliary entrance was installed. The pre-assembled stairway from the
northwest corner of Superior and Franklin to the southbound station
house was installed a month later on June 29. The stairways have a
flat, angled metal roofs, metal mesh panels on the lower halves of
the sides, metal stair treads and risers, and stainless steel
handrails.
|
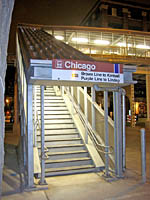
The new outbound Superior
auxiliary entrance to Chicago station is illuminated by its
modern lighting on the evening of October 15, 2007. The
Superior entrances provided the only access to the station
while the main entrance was rebuilt. For a larger view,
click here.
(Photo by Graham Garfield)
|
Although the Superior auxiliary entrances would ultimately be
outfitted with High-Barrier Gates (HBGs) for unmanned, farecard-only
access, they were designed to temporarily be full-service entrances
while the main entrance at Chicago Avenue was closed and rebuilt. The
platform-level station houses are large enough to house additional
equipment, with the northbound facility about twice the size of the
southbound side's. To accommodate this function, temporary wooden
Customer Assistant booths were constructed in the Superior station
houses during August and September. During September and early
October, additional work was performed to allow the Superior entrances
to function as the primary entrances, including the installation of
farecard vending machines, additional CA booth work, and the
installation of chainlink fencing to separate the paid and unpaid
areas. Shortly before opening, full-service turnstiles were installed
at both entrances.
At 5am, Monday, October 15, 2007, the entrance to Chicago station
was temporarily relocated one block south of the old main entrance to
the Superior auxiliary entrance to allow work to rebuild the station
to continue at the north end of the station. The old station house
and entrance on the north side of Chicago Avenue were closed on the
same date and the platforms were barricaded and removed from service
north of Chicago Avenue. This allowed for the removal of the unneeded
portions of the platforms north of Chicago Avenue, the disassembly of
the historic canopies over the stairs down to the old station house,
the reconstruction of the platforms near the new entrances, and the
construction of the new platform-level station houses on the south
side of Chicago Avenue.
|
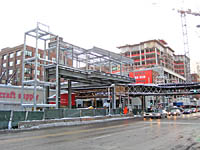
Installation of structural
steel for the new main entrances -- one for each direction
-- is in full swing in this December 16, 2007 view of the
outbound entrance and elevator tower under constriction,
looking southwest. For a larger view, click here.
(Photo by Graham Garfield)
|
Following the closure of the north end of the Chicago station
platforms, the platform lighting, railings, decking, and other
build-out was removed. The hipped-roof canopies at the north ends of
the platform were dismantled and stored for refurbishment and
reinstallation later in the project. During late October and November
2007, the platform steel north of the south side of Chicago Avenue
was removed, although a few sections of former platform stringers
remained north of Chicago Avenue until January 2008. The removal of
the sections over Chicago Avenue required temporary overnight street
closures.
During autumn 2007, work began on the foundations for the new
station houses on the south side of Chicago Avenue. Foundations were
excavated on the southeast and southwest corners of Chicago Avenue
and Franklin Street. Elevator pits were dug and foundations were set
for the stairs, elevator towers, and columns that would support the
platform-level station houses. Concrete-reinforced steel bollards
were set along the curbline to protect the new structures from errant
automobiles.
During November and December 2007, work began erecting the steel
framework for the Chicago Avenue elevator towers and platform-level
station houses. The elevator tower structures were pre-assembled and
delivered to the work site, each lifted into place and secured as one
piece. The structural steel for the station houses, meanwhile, was
assembled piece by piece, including the support columns, deck
stringers, vertical posts, and roof framing.
|
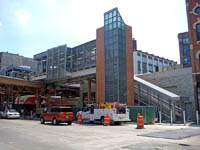
With the structural elements in place, attention was turned to applying the station's finishes. The contractors are installing the metal mesh panels on the north elevation of the fare control facility in this July 17, 2008 view. For a larger view, click here. (Photo by Graham Garfield) |
During early 2008, work continued on the new station houses, with
installation of additional steel framing and new platform joists
within the station houses and connecting the station houses with the
existing platforms south of Chicago Avenue. Installation, assembly, and detailing of the structural steel in both main station houses continued from February through May 2008. Roof decking on the station houses was installed in February, while roofs were installed on the elevator towers between late February and mid-March. The exterior of the elevator towers were clad in tan glazed brick in late February. Installation of the elevator equipment, machine rooms, and cabs was performed from late February through late May. The pre-fabricated stairs from Chicago Avenue to each of the platform-level station houses were installed on April 15, 2008 and detailed over the following several weeks.
Work on the platforms also progressed during early 2008. In mid-February 2008,
wood decking and temporary railings and lights were installed at the
north of of the northbound platform, returning that platform to 8-car
capacity. The southbound platform followed suit, returning to 8-car capacity on March 30, 2008, the same day that 8-car operation began on the Brown Line. Installation of the permanent platform railings and light poles followed, beginning at the north end of the southbound platform, during May.
|
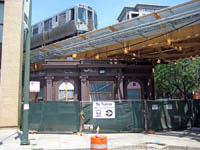
Restoration work on the original 1900-built station house at Chicago is largely complete as a Loop-bound Brown Line train passes overhead on July 17, 2008. The platforms that were originally overhead have been replaced by conduit runs. For a larger view, click here. (Photo by Graham Garfield) |
Other parts of the facility also received attention during spring 2008. Restoration of the historic station house on the north side of Chicago Avenue continued, with cleaning and restoration of the exterior masonry throughout spring and into summer. Interior restoration was also undertaken during summer. The interior walls were demolished and replaced with new plaster and ornamental wood wainscoting that mimicked the original design. The interior, re-purposed as an auxiliary equipment structure, was divided into multiple rooms housing various functions, including electrical equipment, janitorial facilities, and an employee restroom. Elsewhere, from early April through late May, the steel elevated structure over Franklin from Chicago Avenue to just north of Huron Street was repainted.
During summer 2008, as completion of the new station entrances neared, work turned to completing the finishes and details of the facility. From late May through early July, the steel exterior "store front" panels on the station houses were installed. The panels are metal mesh, except around the farecard vending machines were solid material is used to keep rain and snow away from the equipment. The Customer Assistant booths in both station houses were assembled the week of June 8 and detailed over the following weeks.
|
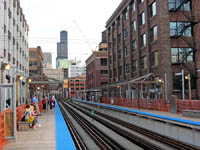
Construction at Chicago is progressing as the historic canopies are reassembled in the middle of the new platforms. The canopy structures, seen looking south on June 24, 2008, await being painted and installation of new roofing. For a larger view, click here. (Photo by Graham Garfield) |
The historic hipped-roof platform canopies, removed from the unused section of the platforms north of Chicago Avenue prior to their demolition, were reinstalled on the newly-refurbished platforms in June. The structure of the canopy on the southbound platform was installed first, during early June. The northbound canopy followed in mid-June. New corrugated metal roofing was installed on the canopies during early and mid-July. Restoration of the canopies, including painting and detailing, continued into late July. The canopies are located in the middle of the platforms, midway between the Chicago and Superior entrances. Acoustical panels, to help dampen the noise of the train wheels, were installed under the platform canopy decks from early July through early August.
Although work on the Chicago Avenue station houses continued, they were completed enough by mid-July to be opened for egress, reestablishing direct access from the platforms to Chicago Avenue and connecting buses. Temporary rotogates were installed in place of the turnstiles and chainlink fences channeled customers from the platforms through the gates and directly to the stairs, allowing work to continue on the other side of the fences. The reopening of the Chicago Avenue stairs also allowed the temporary wooden stairs north of Superior Street to be removed from service, as the Chicago Avenue egress would maintain sufficient exiting capacity from the platforms. The Chicago Avenue stairs opened for exiting at 2pm, Friday, July 18, with the wooden stairs north of Superior closing at the same time. The Superior temporary stairs were demolished in late July.
|
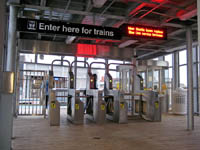
The fare control area on the northbound platform is seen from the unpaid area, looking west on November 11, 2008. For a larger view, click here. (Photo by Graham Garfield) |
Contractor crews spent late summer finishing the details of the new facility. During this period, work on the platform fixtures and details were completed, including removal of the temporary construction railings, completion of the windbreaks, and activation of the permanent platform lighting. Other platform work included installation of LED A/V signs, benches and gap fillers, and permanent signage.
In the station houses, work continued during summer to build out the new fare collection areas. Work included installing fare equipment, Transit Information Panels with maps and timetables, permanent porcelain and backlit signage, and various electrical, communications and other systems. At street level, bike racks and permanent signage was installed.
At 7am, Sunday, September 21, 2008, the new Chicago station houses opened to customers. Chicago was the twelfth of 18 stations to be completed as part of the Brown Line Capacity Expansion Project. With the reopening of the new Chicago station houses, a total of 85 out of 144 CTA rail stations were accessible.
The Superior entrances/exits, which served as the temporary entrances during construction, were closed on Sunday, September 21 as crews relocated fare equipment. The entrances/exits reopened at 5am, Monday, September 22, 2008.
As part of the partnership between CTA and the City of Chicago’s Department of Cultural Affairs, artwork is part of station renovations in Brown Line Capacity Expansion Project. At the Chicago station, BJ Krivanek created an exterior-mounted sculpture at platform level. Three-dimensional metallic panels were installed on the track-side cornice of the fare control enclosures at the Chicago Avenue ends of both platforms over two days, on September 13 and 20, 2009.
The project's Full Funding Grant Agreement with the federal
government requires that the
CTA complete the whole Brown Line Capacity Expansion Project by
the end of 2009.
|
Chicago station's platforms are seen looking north on November 8, 2008. The station's canopies were from the original 1900-built station and were originally further north. They were relocated and refurbished during the station's renovation. The railings and lights are typical for renovated Brown Line elevated stations. The main exits/fare controls are visible in the distance. For a larger view, click here.
(Photo by Graham
Garfield) |
 Old Chicago Station
(1900-2006) |
New Chicago Station
(2006-present)
Old Chicago Station
(1900-2006) |
New Chicago Station
(2006-present)
Old Chicago
station

|
chicago02.jpg
(78k)
A view, from about 1960, of Chicago's unusually long
platforms. A North Shore Line Silverliner is seen
approaching from the south. Note the original shepherd's
crook lights. (Photo from North Shore
Line, from Sunday River Productions)
|
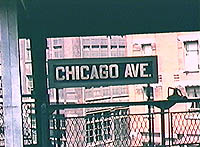
|
chicagoSign.jpg
(45k)
A Chicago station platform sign, of the vintage blue and
white enamel variety, circa 1960. (Photo
from North Shore Line, from Sunday River
Productions)
|
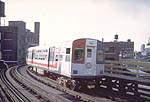
|
cta6025.jpg
(109k)
As the "Samuel Adams" heads out of Chicago station towards
Kimball, car 6025 brings up the
rear on July 2,1975. The platform on the right is part of a
platform extension built to the north of the original 1900
platform. (Photo by Elisabeth Schuman,
Collection of Joe Testagrose)
|

|
cta39f.jpg
(154k)
Car 39 is on a train of like-painted 1-50s
- all bearing the original red. white, and blue "wide" belt
rail scheme - at Chicago station on May 28, 1978. Although
the front destination sign reads "Ravenswood 'A'", is may be
still actually still be on a fan trip (note that the side
destination sign reads "Chartered"). (Photo
by Ed McKernen, Collection of Joe Testagrose)
|

|
cta42.jpg
(139k)
The three-car fan trip pictured above, made up of 1-50
cars 39, 50, and (trailing here) 42 in the rare
"wide-stripe" red, white, and blue belt rail scheme, pulls
through Chicago on May 28, 1978. (Photo by
Ed McKernen, Collection of Joe Testagrose)
|
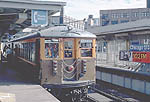
|
cta4271f.jpg
(135k)
Now having been restored to a near-authentic 1940s CRT-era
appearance, car 4271 leads the
CTA's Historic Train
on a fan trip at Chicago on the Ravenswood Line on August 28,
1982. (Photo by Doug Grotjahn, Collection of
Joe Testagrose)
|
|
chicago13.jpg (188k)
The 1900-vintage Chicago station house is seen looking northeast on May 6, 1986. Changes to the station house were fairly minimal at this point, limited mostly to the modern lighting under the cornice, the covering of the arched section of the front windows (making glass replacement easier), and placement of mesh grilles over the windows. The Ravenswood Line did not operate nights or Sundays south of Belmont during this period, so a sign on the front door gives passengers specific hours of service for Chicago station. (CTA photo) |
|
chicago14.jpg (192k)
Changes inside the Chicago station house since its opening were also very limited at the time this photo was taken on May 6, 1986. Aside from modern lighting and a different paint scheme, the station still reflects turn of the 20th-century design. The original ticket agent's booth and its decorative grille are still intact, as is the woodwork inside the facility. A agent-controlled turnstile -- a "visifare" type -- has finally been installed, but the exit-only turnstile and wood-and-plexiglas barrier installed in 1961 are still in use! (CTA photo) |
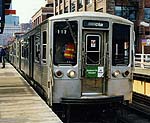
|
cta2244.jpg
(85k)
This is a picture of 2244 in May of 1998. The cars were on a
CERA fantrip at
Chicago/Franklin on the Brown/Ravenswood Line. These cars
are unique because these cars were used in the movie
Mercury
Rising, starring Bruce Willis. The destination sign
hanging on the front chains were temporary signs made from
old curtains used for a period when the roller curtains had
been changed out but before the line colors were instituted.
(Photos by Eric Zabelny)
|

|
chicago03.jpg
(132k)
A Kimball-bound Ravenswood trains stops at Chicago to alight
passengers in this view looking southeast.
(CTA photo)
|
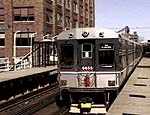
|
cta6656TestTrain1.jpg
(93k)
Plying the same route that it last ran on in revenue
service, car 6656 trails a three-car train of PCCs from
IRM at Chicago station on
the Ravenswood on March 5, 2001. The cars have been returned
to the "L" temporarily for the filming of the movie
Ali and have been brought out so that
CTA crews can be
retrained and the cars can be further tested.
(Video and capture by David
Harrison)
|
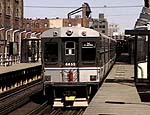
|
cta6656TestTrain2.jpg
(92k)
The three-car PCC train with 6656 on the rear continues
northbound through Chicago station on March 5, 2001. Many
older CTA cars --
4000s, 6000s,
1-50s -- often
carried fire extinguishers or water cans on the front and
rear platforms. (Video and capture by David
Harrison)
|
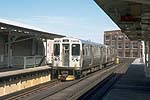
|
cta3319a.jpg (84k)
On its way to the Loop, car 3319 and the rest of
its Brown Line train pulls around the original curved
section of Chicago/Franklin to its berthing stop on the
newer, straight extension of the platform, looking north on
June 10, 2001. (Photo by Mike
Farrell) |
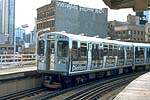
|
cta3368.jpg (113k)
One of the CTA's many ad wrapped cars, 3200-series
car 3368 sports a black-and-white advertisement for Die Hard
batteries and the opening of the new Sears store in the Loop
on May 23rd. This wrap, seen as car 3368 stops at
Chicago/Franklin on June 10, 2001, is unusual in that it
doesn't go around the ends but does extend off the side body
and onto the sides of the end cap to reach the
extreme ends of the sides. (Photo by Mike
Farrell) |
|
chicago06.jpg (212k)
The Chicago station platforms are seen looking south on the northbound platform on June 30, 2001. The canopies and platforms ahead -- where all trains stopped at the time of the photo so that the train operator can see the entire length of the car from the cab -- are additions to the original station constructed circa the 1930s. (Photo by Graham Garfield) |
|
chicago.superior01.jpg (260k)
The auxiliary exit to Superior Street from the northbound Chicago station platform is seen looking west in 2002 The station had auxiliary exit stairs at Superior from both platforms. (Photo by Graham Garfield) |
|
chicago.superior02.jpg (268k)
The auxiliary exit to Superior Street from the southbound platform is visible looking southwest from the northbound platform in 2002. Access through the exit was controlled with an exit-only rotogate at platform level. A large metal swinging gate next to the rotogate could be swung open if the CTA needed to provide ingress at Superior at well, although this was rarely done. The exit from the northbound platform was similar. (Photo by Graham Garfield) |
|
chicago05.jpg (256k)
Chicago station's headhouse is seen looking north on April 11, 2002. By this time, the stringers and structural members of the platforms began to deteriorate, requiring the use of temporary bracing until more permanent renovations could be performed. Unfortunately, the 'temporary' structural bracing blocked any good view of the original 1900-vintage station house. The southbound platform above is also part of the original station. (Photo by Graham Garfield) |
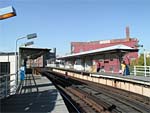
|
chicago04.jpg
(240k)
The platforms at Chicago station, seen here looking north on
October 11, 2002, have many of their historic elements still
in place. These include the pair of peaked-roof canopies, as
well as a fair amount of original railing structure. Upon
the implementation of one-person operation, trains no longer
stopped on the original part of the platforms, under these
canopies, because the operator could not see around the
curve in the platform. As such, they are currently blocked
from passenger use. (Photo by Graham
Garfield)
|

|
chicago07.jpg
(220k)
A Venetian glass mosaic by high school and junior high art
students was installed over the weekend of August 22-23,
2003 on the columns in the unpaid area of the Chicago
station, seen here on August 26, 2003. The 16 students from
Marwen Art School created the mural -- actually two
10-foot-by-13-inch murals -- depicting an eruption of art
palettes, coffee cups, birds and crayons.
(Photo by Graham Garfield)
|
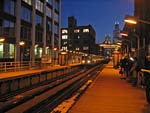
|
cta3200s@Chicago-night.jpg
(152k)
In a striking night view, a northbound Brown Line train
enters Chicago station, whose
passengers wait bathed in the yellow glow of the sodium
vapor platform lights. The Sears Tower looms over the
Merchandise Mart in the background, both lit up like beacons
in the evening sky. (Photo by Tony
Coppoletta)
|
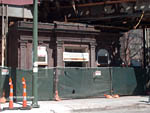
|
chicago35.jpg
(404k)
The historic Chicago station house is seen under renovation on April 15, 2008. The platform above has been removed, allowing the temporary braces that were in front of the station for many years to be removed. The green construction fencing keeps customers out while work on the interior is being performed. (Photo by Errol
Bergadon)
|
New Chicago
station
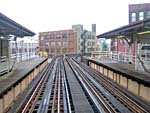
|
chicago16.jpg
(256k)
During November 2006, Brown Line contractor FHP Tectonics began removing the unused platform sections at the far north end of Chicago station. This view, looking northwest on November 30, 2006, shows the north end of the station. In practice, these sections of these platforms had not been used since 1995, so the truncation had no effect on customers. The platform on the right has a temporary wooden end railing where the platform had been cut back. (Photo by Graham
Garfield) |
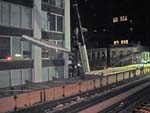
|
chicago17.jpg
(244k)
The northbound platform was renewed over the weekend of December 8-10, 2006. Trains operated on a single track past the station, allowing the contractors to demolish the old wood platform deck and joists and install new steel joists and wood deck. After the old materials were stripped off and any necessary repairs to the steel stringers were made, the new joists were installed in pre-assembled sections A platform section is being lifted into place by crane in this view looking southeast on December 9, 2006. (Photo by Graham
Garfield) |
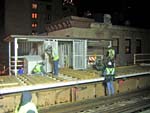
|
chicago18.jpg
(224k)
After each platform support section was lifted into place and secured, contractors installed new wooden decking to the wood anchors on the pre-assembled joists. Here, contractors are installing the wood planks on the northbound platform in front of the old Superior auxiliary exit on the night of December 9, 2006. Trains are operating on the single track through the station, leaving the northbound track and platform unobstructed. (Photo by Graham
Garfield)
|
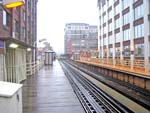
|
chicago19.jpg
(264k)
After the weekend of December 8-10, 2006, the northbound platform reopened in time for service Monday morning with a new deck and supports. Seen looking north on December 21, the fresh wood of the northbound platform stands in contrast to the older, soon-to-be-renewed southbound platform. In addition to the new platform, a temporary wooden back railing and lights were installed. (Photo by Graham
Garfield) |
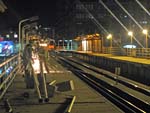
|
chicago20.jpg
(232k)
With one weekend to renew the southbound platform deck and supports, the Brown Line contractors lost no time getting to work. Looking north on the night of January 19, 2007, the contractors are already hard at work removing and disassembling the platform lights and railings, sometimes using blow torches to quickly break them down. (Photo by Graham
Garfield) |
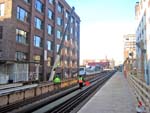
|
chicago21.jpg
(248k)
As was done on the northbound platform, the southbound platform was renewed over the weekend of January 19-21, 2007. After stripping off the old wooden deck and joists, new pre-assembled joist sections were lifted into place and wood decking installed. In this view looking north on January 20, the old decking and supports have been removed and new steel joists and beginning to be installed as trains operate on a single track past the station. The flagman protects the workers as trains pass. (Photo by Graham
Garfield)
|
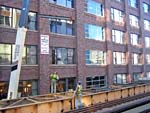
|
chicago22.jpg
(272k)
Brown Line contractors are using ropes to guide the new steel joists being lifted into place on the southbound platform at Chicago, looking west on January 20, 2007. (Photo by Graham
Garfield) |
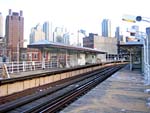
|
chicago23.jpg
(248k)
The original 1900-vintage sections of the Chicago station platforms are seen looking southeast on January 20, 2007, shortly before their demolition. By the time of the photo, they had not been used in regular service in 12 years but much of their original material still existed, including the hipped-roof canopies and some sections of railings typical of Northwestern Elevated stations. (Photo by Graham
Garfield)
|

|
chicago24.jpg
(256k)
This view under the southbound platform canopy at Chicago looking southeast on January 20, 2007 shows details of the station's original 1900 construction. Each platform had a
peaked-roof canopy of steel supports with a gently-curved bracket
and intricate latticework, covered by a corrugated metal roof. Note that the original railings with their diamond-pattern grilles are also still present. The yellow fencing in the distance blocks passengers from accessing this part of the platform. (Photo by Graham
Garfield) |
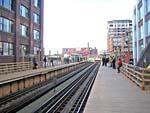
|
chicago25.jpg
(244k)
Looking north on the northbound platform on April 2, 2007, both platforms have been renewed with new joists and wood decks. Temporary lights and railings, and both reused and temporary signs, allow the platforms to remain in use while work continues to install permanent fixtures. (Photo by Graham
Garfield)
|
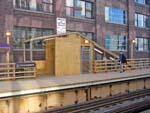
|
chicago.superior03.jpg
(256k)
In early 2007, the old auxiliary exits to Superior Street were closed, replaced with new, temporary auxiliary exit stairs located approximately 50 feet north from the old stairs. This view looking northwest at the southbound platform on April 2, 2007 shows how both exits looked at platform level. (Photo by Graham
Garfield)
|
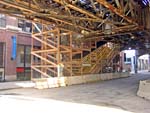
|
chicago.superior04.jpg
(260k)
The temporary auxiliary exits north of Superior were built of heavy wood piles, framework, and supports, and deposited passengers onto Franklin Street north of Superior, rather than onto the corner of Franklin and Superior. The old stairs were closed after the morning rush hour and the new stairs were placed in service before the afternoon rush. This view looks northwest at the exit stairs from the southbound platform on April 2, 2007. (Photo by Graham
Garfield) |
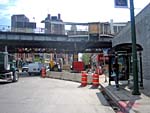
|
chicago26.jpg
(232k)
On April 19, 2007, the southbound exit-only staircase from the southbound platform to the southwest corner of Chicago and Franklin was permanently removed from service and subsequently demolished. This view looking east on April 30 shows where the exit stairs used to connect to the platform -- the plywood panel blocks the opening left by the stairs' removal. The stairs' demolition allowed the foundation to be installed for the stairs and elevator to the future southbound station house. (Photo by Graham
Garfield) |
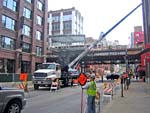
|
chicago.superior05.jpg
(236k)
During April 2007, Brown Line contractor FHP Tectonics installed the structural steel for the new Superior auxiliary entrances. This view looks east on April 30 at the enclosure for auxiliary fare controls for the southbound platform, the smaller of the two sides' enclosures. Contractors are lifting sections of steel platform railing up to the southbound platform using a crane. (Photo by Graham
Garfield) |
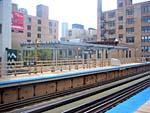
|
chicago.superior07.jpg
(256k)
This view looking southeast on April 30, 2007 shows the steel structure for the northbound auxiliary entrance as seen from platform level. The northbound auxiliary entrance is larger than the southbound's. Over the next few months, roofing, wall panels, and other fixtures would finish out the auxiliary entrances. (Photo by Graham
Garfield)
|
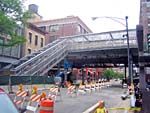
|
chicago.superior08.jpg
(256k)
Following the erection of their structural steel framework, installation of the facades on the Superior Street auxiliary entrances began in May 2007. On May 8, the pre-assembled stairway from the southeast corner of Superior and Franklin to the northbound auxiliary entrance was installed. This view looking west on May 20 at the northbound auxiliary entrance shows the newly-installed metal framework onto which the metal mesh wall panels will be affixed. (Photo by Graham
Garfield) |
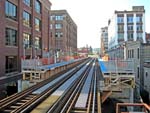
|
chicago28.jpg
(272k)
This view of the Chicago station platforms looking north on July 22 2007 shows the progress that had been made on the station. The new platforms have their new decking, railings and lights from the south ends (seen here) to about the middle of the platform. Temporary wooden railings covered with orange plastic construction fencing still cover the new permanent railings, however. (Photo by Graham
Garfield)
|
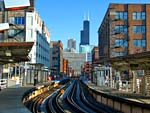
|
chicago29.jpg
(248k)
The north ends of the Chicago platforms are seen in their final days, looking south on July 30, 2007 with the Merchandise Mart and Sears Tower providing a dramatic background. The renewed sections of the platforms are visible in the background, easily identified by the blue tactile platform edging. The older, 1930s-era platforms and canopies in the foreground would seen be demolished to make way for the new platform-level fare control areas. (Photo by Dennis
Herbuth)
|
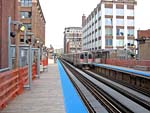
|
chicago30.jpg
(264k)
The renewed platforms at the south end of Chicago station are seen looking north on October 15, 2007 as a Linden-bound Purple Line train departs the station. The permanent railings, lights, windbreaks, and Superior auxiliary entrance enclosures are all in place, although temporary railings, lights, and signs are still in use. (Photo by Graham
Garfield)
|
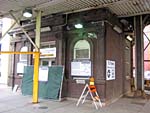
|
chicago31.jpg
(236k)
On October 15, 2007, the old station house
and entrance on the north side of Chicago Avenue were closed and barricaded. Customers could enter the station through the Superior end of the station one block south. Closure of the historic station house allowed for the removal of the unneeded
portions of the platforms north of Chicago Avenue, disassembly of
the historic canopies over the stairs down to the old station house,
and
construction of the new platform-level station houses on the south
side of Chicago Avenue. (Photo by Graham
Garfield) |
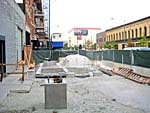
|
chicago32.jpg
(260k)
The foundations for the stairway and elevator to the southbound platform-level station house have been excavated and poured in this view looking west on Chicago Avenue on October 15, 2007. (Photo by Graham
Garfield)
|
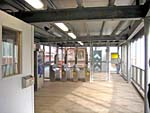
|
chicago.superior10.jpg
(216k)
The interior of the northbound Superior auxiliary entrance is seen looking north in the unpaid area on October 15, 2007. Although ultimately built to be an unmanned High Barrier Gate (HBG) farecard entrance, the Superior entrances were temporary outfitted with wooden Customer Assistant booths (seen at left), farecard vending machines, and turnstiles while they functioned as the primary entrances to Chicago station during the construction of the Chicago Avenue entrances. (Photo by Graham
Garfield)
|
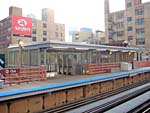
|
chicago.superior11.jpg
(248k)
The northbound Superior auxiliary entrance/exit is seen from the southbound platform, looking southeast on October 15, 2007. The turnstiles inside the auxiliary entrance are temporary while the main entry is closed for construction; ultimately, the entrance will be outfitted with farecard-only High-Barrier Gates (HBGs). The auxiliary entrance structure is permanent, but the fencing with the orange mesh is temporary, as are the signs. (Photo by Graham
Garfield)
|
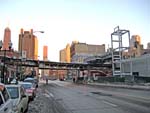
|
chicago34.jpg
(216k)
Structural work on the new main entrances to Chicago station is ongoing in this view looking southeast on a snowy December 16, 2007. The primary structural steel for the platform-level station houses and elevator towers is in place. Assembly of the framework for the outbound station house has begun, but has yet to start on the inbound station house (nearest the photographer). (Photo by Graham
Garfield)
|
|
chicago37.jpg (244k)
The historic canopies have been disassembled and erected in the middle of the new platforms, halfway between the main and auxiliary entrances, like the southbound one seen here looking northwest on June 24, 2008. The structure still awaits painting and a new roof. Note the bay to the right of the station name sign that has split supports instead of a support from the back -- stairs from street-level ascended between these supports when the canopy was in its original location. The new galvanized steel railings are in place behind the canopy but the temporary construction fencing is still in place in front of it. (Photo by Graham Garfield) |
|
chicago39.jpg (232k)
The main station entrances have progressed to a state of near-completion in this July 17, 2008 view looking southeast. The glass panels and glazed block have been installed on the elevator towers, the stairways are in place, and the mesh metal panels are being installed on the exterior elevations of the platform-level station houses. (Photo by Graham Garfield) |
|
chicago41.jpg (196k)
The inbound fare control area is under construction, looking west on July 18, 2008. The facility was opened as an exit before it was completed and opened as an entrance. Tall chainlink fencing covered with green construction canvas channel passengers to a rotogate relocated from the old Superior auxiliary exit for egress. Behind the fencing, construction continues. The new Customer Assistant's booth is visible on the right. (Photo by Graham Garfield) |
|
chicago42.jpg (232k)
Work is largely complete on the new main entrances at Chicago, seen looking southwest on July 18, 2008. While work continued on the fare control areas, the Chicago Avenue facility is temporarily functioning as an auxiliary exit. The station entrance sign over the stairs has temporarily been replaced by a "Stop! No entry" sign, while the sandwich board next to the stairs provides directions to the Superior Avenue entrance.(Photo by Graham Garfield) |
|
chicago43.jpg (224k)
The platforms are nearing completion in this September 6, 2008 view looking south. The inbound canopy has its new corrugated hipped roof, while the outbound canopy will get its shortly. The temporary construction fencing has been removed, and the permanent railings, lights, and signs are in place. (Photo by Graham Garfield) |
|
chicago44.jpg (208k)
The Chicago Avenue station facilities at the north end of the station are seen looking north in September 6, 2008 as a Kimball-bound Brown Line train departs the station. The green canvas-covered fencing visible inside the station houses blocks off an area where construction is still underway. (Photo by Graham Garfield) |
|
chicago46.jpg (196k)
The inbound elevator and platform-level station house at Chicago Avenue are seen looking southeast on November 8, 2008. The Customer Assistant, farecard machines, and turnstiles are all at platform level, behind the mesh panels that clad the exterior elevation. The angled roof of the elevator towers give the station facility a distinctive profile. (Photo by Graham Garfield) |
|
chicago47.jpg (200k)
The various points of access to the inbound platform are visible looking east on Chicago Avenue on November 8, 2008. The fare controls are at platform level, resulting in separate, unconnected ingress points for each direction of travel. Access to the elevator is behind the stairs. The yellow-painted bollards on the left are protection in case a wayward car veers toward the stairs and elevator. (Photo by Graham Garfield) |
|
chicago49.jpg (220k)
The outbound platform-level station house is seen through the turnstiles from the paid area on November 8, 2008. The stairs down to the street are on the right. The Customer Assistant booth is on the left (just out of frame), as are the farecard turnstiles. Down a corridor just left of center are the Transit Information Panel and elevator to the street. (Photo by Graham Garfield) |
|
chicago51.jpg (256k)
The Chicago station platforms are seen looking south from the north end of the outbound platform on November 8, 2008. (Photo by Graham Garfield) |
|
chicago52.jpg (236k)
This unusual view shows the back side of the outbound Chicago station platform, looking southwest on November 8, 2008. Looking at the back of the platform, one can see how the light poles, windbreaks, and railings are integrated and connected to the structural system under the platform deck. (Photo by Graham Garfield) |
|
chicago53.jpg (212k)
The historic, 1900-built Classical Revival station house at Chicago station is seen looking north following its renovation on November 8, 2008. The building is no longer in passenger use, instead housing ancillary equipment and other facilities for employees. The sandwich board in front of the station house lets customers know to enter across the street. The platform that was original overhead has been removed, replaced by conduits. (Photo by Graham Garfield) |
|
chicago.superior12.jpg (268k)
The Superior auxiliary entrance to the northbound platform is seen looking west on November 8, 2008. The mesh metal paneled exterior and angled front elevation give the facility and slightly postmodern feel. (Photo by Graham Garfield) |
|
chicago.superior13.jpg (216k)
The interior, unpaid area of the northbound Superior auxiliary entrance is seen looking north on November 8, 2008. When the facility temporarily had a Customer Assistant booth, farecard vending machines and turnstiles during construction, the space was nearly filled. Shadows from where some of the temporary equipment was are still visible on the floor boards. With, in its final state as an unstaffed auxiliary entrance with only High-Barrier GAtes (HBGs), the space inside the station house is more than ample. (Photo by Graham Garfield) |
|
chicago.superior14.jpg (224k)
The Superior auxiliary entrance to the southbound platform is seen looking east on November 8, 2008. The inbound auxiliary entrance facility is about half the size of the outbound facility . (Photo by Graham Garfield) |
|
|
cta5009d.jpg (172k)
Car 5009 leads an 8-car train of the prototype 5000-series railcars rounding the corner at Chicago and Franklin, pulling into Chicago station on the Brown Line on a sunny and unusually warm St. Patrick's Day, March 17, 2010. The train is displaying the run number "700", an Orange Line "extra", en route to Midway. (Photo by Graham Garfield) |
|
cta5009f.jpg (159k)
En route to Midway for a funding agency demonstration ride and briefing, car 5009 leads an 8-car train of prototype 5000-series railcars at Chicago station on the Brown Line on the morning of March 17, 2010. (Photo by Tony Coppoletta) |
|

|

|
