
The renovated, expanded Grand station mezzanine is seen looking west in the unpaid area on August 16, 2011. In addition to new granite floors and tiled arched semi-circular ceiling along the perimeter, the mezzanine was expanded to include additional space for improved circulation, concession space, and alcoves to recess the farecard vending machines into the walls. For
a larger view, click here. (Photo by Graham
Garfield)
|
Grand
(530N/0E-W)
Grand Avenue and State
Street, River North/Streeterville (Near North
Side)
Service
Notes:

|
Red Line: State
Street Subway |

|
Accessible
Station |

|
Owl
Service |
Quick Facts:
Address: 521 N. State
Street
Established: October 17, 1943
Original Line: State Street Subway
Previous Names: none
|
Skip-Stop Type:
|

|
Station
|
Rebuilt: 2007-12
Status: In Use
History:
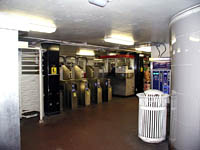
With the exception of the
modern, stainless steel Cubic-built fare controls and farecard
vending machines, this April 11, 2002 view in the unpaid
area of Grand's mezzanine looks largely the same as when the
station opened, including the gray structural glass walls,
radio black marble-faced columns, concrete floors and
ceilings, and stone-clad agent's booth. For
a larger view, click here. (Photo by Graham
Garfield) |
Grand is one of a handful of stations built as part of Route 1 of
Chicago's Initial System of Subways -- more popularly known as the
State Street Subway -- north of downtown that followed the aesthetic
design of the downtown stations but differed in layout. Identical to
Chicago one stop north, Grand
featured a mezzanine-level fare control area below the street
intersection and dual side platforms as opposed to the island
platforms more typical elsewhere in the Initial System of
Subways.
The architecture of the station, described at the time as of a
"modern design", was streamlined Art Moderne with some Art Deco
elements, simple and austere compared to earlier subways in New York,
London, Paris or other systems but very much in the style and fashion
of the period in which it was designed. An informational book
published in October 1943 by the Department of Subways and
Superhighways entitled Chicago Subways, describe the stations
this way:
Utility and beauty are blended in the
modern design of mezzanine stations. Fluorescent lighting, used
for the first time in any subways, provides unexcelled
illumination without shadows and glare. The concrete walls of the
mezzanines are covered by structural glass, and floors are red
non-slip concrete.
At street-level, the entrances were very simple, consisting of
stairs down from the sidewalk surrounded by simple tubular railings
with a smooth identification pylon at the back with Deco rings around
the top. There were stairs at each of the four corners of the
intersection of Grand and State. The fare controls were at a lower
mezzanine level beneath the intersection. The station mezzanines had
broadly curving walls, which served to both reinforce the Moderne,
streamlined architectural style employed in the Initial System of
Subways stations as well as to direct passenger flow through subtle
design cues. The walls were clad in gray structural glass and the
relatively open mezzanine was punctuated by a row of black
marble-faced structural columns dividing the paid and unpaid areas.
The floors and ceilings were smooth concrete, red for the former and
a neutral color for the latter. The fare control booth was made of
stone walls with a small ventilation grate near the bottom and glass
windows on all four sides, allowing for maximum visibility of the
mezzanine for the station agents. Unlike the lozenge-shaped, angled
Deco-style booths of the downtown stations, the four stations north
of downtown (Grand included) had square-shaped booths. The original
turnstiles were steel, with a number of self-serve coin-operated
models for efficient traffic circulation. The mezzanine also had
several amenities for the use of passengers, such as public phones,
lockers, restrooms, and concessions. A set of stairs and an escalator
connected the mezzanine to each side platform.
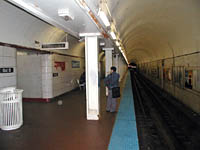
The Grand/State southbound
subway platform is seen looking north on November 17, 2004.
Although there are some new signs and different paint, the
platform was largely the same as when it opened in 1943. For
a larger view, click here. (Photo by Graham
Garfield) |
The dual side platforms had red no-slip concrete floors. The back
wall of the platform featured off-white glazed ceramic block. This
finish extended up about seven feet and was topped with a colored
tile border. The station name -- "GRAND & STATE" -- was inset in the tile wall. Unlike some of the
more ornate subways in other cities, the walls along side the tracks
in the stations were left as unfinished concrete rather than tiled.
The platforms had curved, barrel-vaulted concrete ceilings, one vault
over the platform and another over the tracks, creating a soffit
where they met along each platform edge. A row of I-beam steel
columns supported this soffit and lined the platform edge. To aid in
station identification, each station had a color scheme that was used
in the accents like the tile borders, platform column color, and
signage lettering and background. The colors blue, red, green, and
brown were rotated in sequence beginning up at North
& Clybourn. Grand's accent color was brown. A
specially-designed Futura typeface was used throughout the subway on
metal, tile, and backlit glass signs. Fluorescent lights and
illuminated station signs hanging from the ceilings finished the
decoration.
Grand was also one of the few stations that had auxiliary exits.
At the north end of both side platforms was a doorway that led to a
small mezzanine. Here, high-barrier rotogates allowed exiting and a
stairway led to the corner of Ohio and State, one block north of
Grand. The two auxiliary mezzanines did not connect, with a separate
one for each platform. Although the mezzanines were built large
enough to house a small ticket agent's booth or a coin- or token-only
high-barrier entrance gate -- what was commonly referred to as an
"iron madden" in New York City and Boston's subways -- if desired,
there is no record that one was ever installed, with the auxiliary
stairs serving as an exit only.
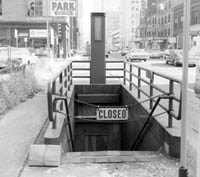
One of the two closed Ohio Street auxiliary exit stairs -- the other is across the street -- is seen looking east on November 10, 1971, a little over three years after being closed. For a larger
view, click here. (CTA photo, Graham Garfield Collection) |
For the next several decades Grand station was largely unchanged. On
June 27, 1968 the Ohio auxiliary exit from Grand station closed, the
same day that the Polk exit from Harrison
station was shuttered. Although there were others as well, one of the
chief reasons for the closure of this and other auxiliary exits was
the security risk that blind corners in the unattended exit posed in
the days before closed circuit security cameras. A door was installed
at the north end of both platforms to block access he exit, although
the backlit sign that read "EXIT W.
OHIO ST." remained over it for several years. The inlaid tile
signs on the platform wall that pointed to the exit lasted even
longer, finally being painted over in 2002. They are still present in
the tile wall, however. At street level, the entrances stood for many
years with nothing more than a simple chain across the stairs to stop
people from descending. Of course, at mezzanine level, there was
still the same exit rotogate to prevent people from entering as when
the stairs were in service. Eventually, the stairs were sealed and
paved over.
By the early 1970s, a second agent's booth was installed in the
Grand mezzanine. Located to the west of the original booth, the
auxiliary booth was a similar square shape, but was constructed of
simpler materials, mostly wood. The booth provided additional
passenger entrance capacity at rush hours. It was eventually
removed.
Plans to Renovate Grand Go Unrealized
On Friday, May 7, 1982, Mayor Jane Byrne announced the Subway
Renovation Program. Encompassing both the State and Dearborn Street
Subways, the renovation program included the continuous platforms on
State between Lake and Congress and on Dearborn between Randolph and
Van Buren; the 14 mezzanines along these platforms; and the four
pedestrian passageways connecting the State and Dearborn Subways. In
addition, mezzanines and platforms would have been renovated at
Chicago, Grand, Harrison,
and Roosevelt on State and the
Lake Transfer and LaSalle/Congress
stations on Dearborn.
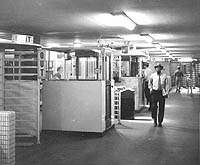
The Grand mezzanine in the
early 1970s, looking much as it did when it opened. The
booth in the foreground was added later for additional
capacity, built to similar dimensions but of cheaper
materials than the original in the background. For a larger
view, click here. (CTA Photo, Graham Garfield
Collection) |
At the mezzanines, the existing facilities were to be stripped
back to their basic structural shell and completely renovated with
gray granite panels with stainless steel accents. New fare collection
facilities, lighting, flooring, and column coverings were also to be
installed. A uniform system of signage and maps would be provided and
facilities for the enhancement of passenger security would be
incorporated. Amenities such as telephones and concession areas would
also have been provided as appropriate. At the platform level, new
lighting, flooring, wall, ceiling, and column treatments would have
been provided. Stairways and escalators from the platforms to the
mezzanines would be replaced or renovated in kind. Signage, maps,
benches, and concession facilities will be compatible with those
developed for the mezzanine.
Renovation began Tuesday, May 25, 1982 at the Randolph/Washington
fare control mezzanine level on both the State and Dearborn subways.
Work was later completed at Washington-Madison/Dearborn
(1983) and both Adams/Jackson mezzanines (1991). The project never
moved beyond this and work was never undertaken Grand under this
program.
In the early 1990s, the John Buck Company proposed to help remodel
the Grand/State station as part of their redevelopment scheme for the
River North district. The stairwells would have been widened and the
mezzanine station would have seen a complete rehab including new wall
surfaces, fare controls, lighting, agents booth, and a new concession
stand. The deal, however, apparently fell through.
The Chicago Department of Transportation continued to work to
bring improvements to Grand station. Work under the current subway
renovation program was originally to be completed by November 1998 at
a cost of $15 million, but this date came and went. The Grand renovation project was
then rescheduled to begin 2003 at a cost of $13 million, but this too
was delayed, possibly because of city budget issues at the time.
Overhaul of the Grand station was then planned for 2005, then delayed
again until the spring or summer 2006. Following higher-than-expected
bids and a delay in the release of earmarked funds from the Illinois
Department of Transportation, the Grand subway renovation was finally
set to begin in September 2007.
Renovation Finally Comes to Grand
The Grand station renovation contract was awarded to the Walsh
Construction Co., who performed the Chicago/State
subway renovation among other
CTA station projects, with a
project cost of $67.2 million.1
According to CDOT, what makes the Grand/State project more
challenging, expensive and time-consuming than many of their previous, recent subway projects is that the buildings on
all four corners of the intersection leave no on-scene staging area
for construction crews. This means that the contractor has to
bring equipment in and out each day and use small pickup trucks to
shuttle in materials and remove debris. Although CDOT had estimated
the work at $29 million in 2005, they decided that starting over by
repackaging the project and seeking new bids would have caused
further delays and pushed the final tab higher due to the escalating
costs of materials. To help pay for the project, CDOT borrowed
money already earmarked for other transit projects, including $30
million in mostly federal funds set aside to renovate the Clark/Division
Red Line station (originally slated to occur in 2010, now planned for 2012 at the earliest).2
The Grand station remained open to
CTA customers throughout the project -- another aspect that, while increasing convenience also escalating costs by restricting the contractor's access to the site. Some entrances and exits were temporarily closed at various stages of the project, however. Access to all nearby buildings was also
maintained throughout the project, although some roadway lanes were closed and sidewalks closed or rerouted.
Funding for the project was provided through
the Federal Transit Administration (80 percent) and the Illinois
Department of Transportation (20 percent).
Station Design
Grand was remodeled in the colorful style, with a light blue and red
ceramic cityscape motif, that CDOT has been applying to renovated Red Line subway stations since 1996. Although the details have evolved over the decades, this overall design standard began with
the Roosevelt station (1996) and continued with the renovations at the Randolph-Washington
mezzanine (1997), the Jackson-Van
Buren mezzanine (2000), the Chicago
station (2001), the Jackson platform (2003) and at Lake on the platform and
Lake-Randolph mezzanine (2005).
The Grand renovation project involves the complete renovation of the
mezzanine and platform. The mezzanine will be expanded by about 2,000
square feet, a 40 percent increase over the existing area, allowing
for more efficient travel through the station. In addition, the
number of turnstiles will increase, doubling the station's passenger
capacity. Upgrades are to include new granite floors, new ceramic
tile walls depicting the Chicago skyline (similar to the other
rehabbed Red Line subway stations), improved lighting, and security
cameras. Stairwells were widened to improve circulation, and elevators and escalators were added from street level to provide full ADA
accessibility. Other improvements included new signage, a new communications and
speaker system, and an improved concession
area.
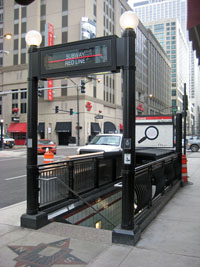
One of the new black cast metal neo-Classical stairway entrance kiosks for the renovated Grand station is seen looking east on December 8, 2011. For a larger
view, click here. (Photo by Graham Garfield) |
At street level, the stairways on the northwest and southwest corners were rebuilt largely in their original locations. Those two stairs received street-level kiosk enclosures are
similar to the one installed on the northwest corner at Chicago/State in 2001, with two globe-topped posts framing the top of the stairs topped with an entrance sign
between them, a decorative railing around the sides and back, and a
small peaked roof over the stairs at the rear of the stair opening. The rear of the enclosures feature a static advertising panel and a double-sided backlit CTA station entrance sign. The stairway on the southwest corner features a ramp built into the south side of the stairs for bikes, so that bicycles can be walked down the ramp, rather than carried, to the bike parking racks available in the southwest corner of the mezzanine. The stairway on the southeast corner was converted from a stairway to housing an escalator, the only one linking the mezzanine and the street. A fully-enclosed kiosk covers the escalator. Using the same design as the enclosed kiosk at Jackson and LaSalle on the Blue Line, it is designed in a neo-Art Nouveau style with a cast metal structure and compound-curve canopy with a curved eave overhanging the front opening of the kiosk. The canopy and upper portions of the side and back walls are glass, while the bottom portions of the walls are metal panels cast with a decorative floral motif. Other decorative embellishments, as well as the overall shape of the kiosks, also evoke the organic character of the Art Nouveau style, albeit with a modern execution. On the northeast corner, the stairway was moved from its original location next to the curbline along Grand Avenue to underneath the eave of the highrise building on the corner, requiring the corridor in the mezzanine leading to that stair to be extended northeast by several feet. This freed up space on the sidewalk, but also made the stair less visible. Due to the more limited space available under the building's covered arcade, this stairway is surrounded by a simple square railing with thin spindles. An elevator between the street and mezzanine is located on the northwest corner, along State Street just north of Grand. The elevator is housed in a decorative kiosk, designed in a neo-Art Nouveau style like the other enclosures, with glass on the upper portions and metal panels cast with a decorative floral motif along the bottom. Globes top the posts that frame the elevator doors on the south face of the enclosures. All of the street-level enclosures are black -- unlike the gold enclosures at Chicago and on State Street between Lake and Congress, but similar to those recently installed on the Blue Line subway -- atop black granite bases with granite compass roses with a relief of the North Bridge tower icon in the sidewalk in front of the entrances.
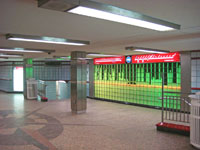
The paid area of the Grand mezzanine is seen looking southeast on January 13, 2012, with the oversize compass rose set in the granite floor, decorative glass block skyline wall with changing colored lights, and backlit directional line diagram wayfinding signage. For a larger
view, click here. (Photo by Graham Garfield) |
The mezzanine was enlarged by more than 2,000 square feet, expanded in every direction but with the majority of space added to the north end. New space is provided along the north side of the expanded mezzanine for equipment rooms, space for a concessionaire, the new, relocated Customer Assistant booth, and alcoves for the farecard vending machines. This expanded space includes a curved, vaulted ceiling, tiled with a mosaic of a skyline and night sky, interrupted by stainless steel bands with inset lights. The rest of the flat ceiling was refinished with a new surface and inset lighting. The floors were refinished in alternating bands of red-flecked and gray granite. The walls are clad in new light blue ceramic tiles with bands of red bluenose coursing. Screened on the tiles is an aqua blue skyline, including the silhouettes of local buildings and the iconic Navy Pier Ferris wheel. Large backlit advertising panels punctuated the walls, stainless steel railings and grilles surrounded the stairwells, and bike racks are provided in the southwest corner. The new Customer Assistant booth was semi-circular and partially inset in the north wall of the mezzanine, between the northwest stairs and elevator to the street and the concession space. The booth projected out from the wall as a curved bay, with tile cladding on the bottom half and glass on all sides of the upper half, providing a good vantage point for the station staff to view the mezzanine. Beyond the turnstiles, in the paid area, a large inlaid granite compass rose adorns the floor while large backlit directional line diagrams to aid customers in choosing the right platform for the train to their destination are on the rear wall above a glass block installation with a skyline of the River North area that changes color on a rotating basis.
Access between the mezzanine and the two platforms was expanded with additional vertical access in addition to renovating the existing ones. The original stairways and escalators between the mezzanine and platform were rehabilitated with new flooring, wall tiling, ceilings, and lighting. The escalator equipment was completely replaced with new installations. In addition, a new, additional stairway was excavated between each platform and the mezzanine, located at the south end of each platform and connecting to the mezzanine at a newly-excavated expansion at the south end of the concourse. New elevators were added to each platform.
The dual side platforms were renovated with new floor, wall and ceiling finishes. The new platform flooring consists of red-flecked granite tiles with dark red granite panels under the colonnade along the
platform edges. The walls are clad with the same blue skyline-themed ceramic tiles with red bullnose coursing as in the mezzanine. Large backlit advertising panels are located along the tiled back wall of the platform. A new stainless steel light tray was installed under the soffit of the colonnade along the platform edge, with both a row a down-lights along the column line between I-beams as well as up-lighting that reflects against the vaulted ceilings over the tracks and platform. The vaulted ceiling over the platform was refinished with panels of small 1" x 1" square tiles. The tiled ceiling is white with rows of intermittent red tiles and a decorative design along the border between the
ceiling and the wall, executed in a hatched design of blue, yellow, and red with
red "G"s spaced at regular intervals. The vaulted ceiling over and the wall next to the tracks were cleaned and repainted white. On the trackside tunnel wall, brown acoustical panels were installed with a red band along the top with periodic station name signs and alternating advertising panels and directional line diagrams along the middle band of the panels.
Station Renovation Work
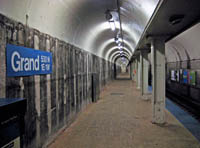
The original glazed ceramic block has been stripped from the walls and the red concrete flooring has been removed in this March 28, 2008 platform view, preparing the site for renovation. For a larger
view, click here. (Photo by Graham Garfield) |
Preliminary work on the station renovation project began the week of May 17, 2007, but the main effort
kicked off in August. Early work centered around underground
utility work, including the relocation of a number of utilities and lines. Early work was largely inperceivable to the public, but by Autumn 2007 the utility relocation and excavation work expanded the mezzanine required closures at street level. Starting Monday, December 3, the intersection of State
Street and Grand Avenue saw temporary daytime closures through
the end of 2007. The closures will allow crews to perform underground
utility work. One or two lanes on each street were
closed intermittently during daytime hours, with at
least one lane will always remain open to traffic at all times. Lane configurations on both State and Grand
changed every two days, and some sidewalk sections and crosswalks
were closed.
These intermittent closures were a prelude to more severe, long-term temporary closures that would be required once cut-and-cover excavation work got into full swing. Lane closings began Tuesday, April 1, 2008, for continuing construction, with Grand Avenue reduced to two
westbound lanes. State Street north of Grand was reduced
to two lanes northbound and one lane southbound. State Street south of Grand was reduced
to one lane northbound, and turns at the intersection were restricted. The lane reductions continued for one
block in each direction from the intersection through
October 2008.
Stage 1 of construction largely consisted of utility relocation, excavation for expansion of the mezzanine and new stairways to each platform, the completion of those new stairways, and the renovation of the northwest and southwest street-to-mezzanine stairways. The northwest and southwest street-to-mezzanine stairways were closed during this stage, with access to the station through the stairways northeast and southeast corners. Stage 1 construction was originally scheduled to be completed around the end of 2008, but the work took longer than expected. According to CDOT spokesperson Brian Steele, "The first phase has continued about five months longer than anticipated. However, since we still have more than a year of work left, we don't yet know how much beyond the original estimated project completion date we'll be -- it's too soon to tell. This is the most complex subway project we've undertaken in many years, primarily due to the tight confines of the work site and the challenges of keeping the station open while work is completed. We have encountered a few unforeseen challenges with underground utility relocation and other construction activities. The severe winter weather and near-record snowfall also led to many delays."3
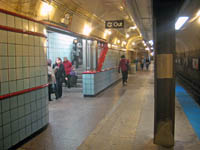
Work is progressing on the southbound platform in this November 21, 2009 view, with the new stairway open and come of the new tilework and stainless steel light trays in place. Sections of the new granite flooring are in place, demonstrating the staged way in which the flooring is installed to keep the platform in use during construction. For a larger
view, click here. (Photo by Graham Garfield) |
Work on the platform walls and flooring also began under Stage 1, with work occurring in small areas and behind barricades to help minimize the impact of construction on CTA customers and operations.4 The first section of new tilework on the platforms was exposed at the south end of both platforms during the first week of August 2009. On Wednesday afternoon, September 9, 2009, the new south stair between the mezzanine and southbound platform opened for use. At the same time, the escalator between the mezzanine and southbound platform was closed and removed from service replaced the unit and renovated the walls and ceiling. Access between the mezzanine and the southbound platform was provided by the new and original stairways.
Work on the street-level stairways was largely suspended during the winter of 2009-10,5 but resumed in Spring 2010. Work continued underground, however, on the renovation of the mezzanine and platforms. By early 2010, Stage 2 work was underway. Before the new escalator was installed between the southbound platform and mezzanine, a temporary stairway was built in place of the removed escalator unit with heavy-duty steel treads and risers. This temporary stairway opened in March 2010 to allow the original mezzanine-to-southbound platform stairway to close for renovation. Meanwhile, trains were reberthed overnight throughout March to allow for the installation of the new granite flooring along the southbound platform.
On Wednesday afternoon, July 28, 2010, the new south stair between the mezzanine and northbound platform opened for service. The new stainless steel light trays were installed along the platform edge, under the colonnade soffit, during Summer, and were hooked up and illuminated in mid-August 2010. By the end of Summer 2010, Stage 2 of the renovation construction work was nearing completion. After Labor Day, work shifted to the northeast side of the mezzanine area, with the transition requiring about a month to complete.
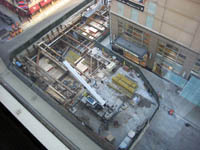
This aerial view looking down on the northeast corner of Grand and State on May 1, 2010 shows the cut-and-cover excavation work being performed to expand the mezzanine for additional circulation space and to accommodate a new elevator shaft. This excavation work in very tight quarters, along with the associated utility relocation work, were some of the reasons the project had a prolonged timeframe. For a larger
view, click here. (Photo by Graham Garfield) |
The project entered its third phase in September 2010. This phase allowed for the completion of street-level construction on the northwest corner of Grand and State and the reopening of sidewalks and roadway lanes in that area. Construction shifted to the northeast corner, with resulting lane closures in that area.
On Saturday, October 16, 2010, the stairways between street-level and the mezzanine on the northwest and southwest corners reopened to passenger traffic. The renovated stairways sported new ornamental kiosks at street-level. The decorative metalwork was all in place on the kiosks, but signage was temporary and planned advertising panels had not yet been installed. The ornamental kiosk to house the new elevator for the station was also installed on the northwest corner, but the elevator itself was not yet installed.
At the same time, the stairway on the northeast corner closed for renovation. The southeast stairway also closed for about a week to be converted into an exit-only stair for this phase of the construction project. Once reopened on Wednesday afternoon, October 20, the stairway consisted of temporary wooden treads and risers, and the walls had been stripped back to the bear concrete shell. A wooden enclosure at street level at the top of the stairs included an access door (normally locked) and an exit rotogate.
Concurrent with the changes in stairway access, the mezzanine was rearranged to shift circulation to the west half of the mezzanine, closing off the east half for renovation. The opening of the west half revealed for the first time the first portions of the mezzanine that had been renovated with new granite flooring, new tile walls, the decorative tile mosaic ceiling around the perimeter of the unpaid area, and the new Customer Assistant booth.
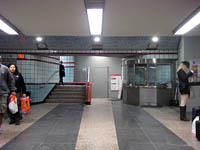
Some of the new elements of the mezzanine renovation are seen in this October 18, 2010 view looking north, including the new CA booth, new lighting, and new ceiling, wall and floor finishes. Beyond the gray plywood wall is the new elevator to street-level, still under construction at this point. For a larger
view, click here. (Photo by Graham Garfield) |
Also on, October 16, the escalator between the mezzanine and northbound platform was temporarily removed from service to allow the contract to replace the unit and renovate the surrounding walls and ceiling.
Work continued through the winter of 2010-11 on the east half of the mezzanine, on the new escalators between the mezzanine and each platform, and on various sections of platform walls and flooring, though largely obscured behind plywood walls and not visible to the public. In Spring 2011, more progress was revealed and various elements reached completion.
Overnight, on April 16-17, 2011, the contractor delivered the new northbound platform-to-mezzanine escalator to the station by work train. Meanwhile, work continued on the southbound platform-to-mezzanine escalator and associated areas on the southbound platform and in the mezzanine. On Wednesday, May 18, 2011, the new escalator between the mezzanine and southbound platform was placed in service. Around the same time, many of the plywood walls around the escalator, both at platform and mezzanine levels, were removed, reveling a great deal more of the completed station work.
With the return to service of the escalator from the southbound platform, all of the permanent stairways and escalator between the mezzanine and southbound platform were now in service. The removal of the plywood barriers at mezzanine level around the southbound escalator opened up the mezzanine visually, allowing visitors to see clear across the mezzanine from the new CA booth to the southwest mezzanine-to-street stairs, giving the first view of what the finished station would look and feel like. The elevator between the mezzanine and southbound platform was also revealed, but was still not in service and was blocked off.
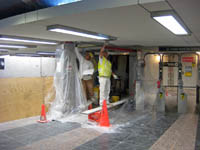
Contractors hurriedly work to complete the ceiling finishes in the middle of the mezzanine on August 15, 2011, racing against the clock to complete work in time for the reopening of the east half of the mezzanine later that day. For a larger
view, click here. (Photo by Graham Garfield) |
Some of the permanent hanging sign supports were installed in the ceiling vault on the southbound platform by mid-May, with the permanent signs they support added by June. By this point, there were almost no plywood walls left on the southbound platform, just plywood filling in spaces in the wall tiling where fixtures such as the backlit ad panels and the Transit Information Board would be.
Heavy work continued at the northeast corner of the mezzanine, which was the final phase of construction. Over the weekend of August 13-14, 2011, the mezzanine was slightly rearranged, removing some of the plywood enclosure east of the CA booth along the north wall, revealing the new alcove where the farecard vending machines go. The TCVMs, EVM, and VPM were moved from along the east plywood wall into the alcove over the weekend, in anticipation of more configuration changes on Monday.
On Monday, August 15, 2011, contractors hurriedly put the finishing touches on many aspects of the east half of the mezzanine, including finishing plastering and painting the ceiling. Mid-afternoon, the plywood enclosures were reconfigured, the majority of the east half of the mezzanine was opened for passenger use, and several vertical access paths were reconfigured. The original (north) stairway between the northbound platform to the mezzanine was removed from service for renovation and the escalator between the two locations was brought into service. From mezzanine to the street, the exit-only southeast stair was removed from service for renovation and the northeast stair reopened.
In early September 2011, the tunnel walls opposite the platforms were power-washed and then repainted white. In mid-September, the metal trackways to hold new acoustical panels to the tunnel walls were installed. The new brown acoustical panels were installed in October, first in southbound tunnel in early October, then on the northbound side in mid-October. The columns along the platform edges were repainted in mid-November, the final color being the red-ish/tan color used at all of the CDOT Red Line subway renovations in the last several years. The signage on the columns was installed on both platforms during the last week of November.
Graphics were installed in platform backlit dioramas on both platforms overnight on December 1. Each platform features two “house ads” for CTA services or programs (with all four being designed as a unified set) and two sightseeing maps provided by the City. Station name signs were installed on the platform walls early the week of December 4, and on the tunnel wall acoustical panels, along with directional line diagrams and ad frames, later that week. This largely completed the installation of signage and graphics throughout the station.
The elevators around the station were operational the week of December 4, but were still undergoing testing and final usage certifications. They were formally brought into service on Friday, December 9, 2011, making the station fully accessible. Grand became the 93rd of the CTA's 143 stations to become accessible, with other ADA-compliant features including an accessible turnstile, tactile platform edging, gap fillers, and Braille signs. Punchlist work on the station continued into early 2012.
City and CTA officials dedicated the renovated Grand Red Line station on January 17, 2012. Chicago Mayor Rahm Emanuel, Chicago Transit Board Chairman Terry Peterson, CTA President Forrest Claypool, and other elected officials gathered to celebrate the completion of renovations. Additionally, Mayor Emanuel announced at the event that the City will construct a new Green Line station at Cermak, build a new Loop station at Washington/Wabash, and rehabilitate the Clark/Division subway station.6
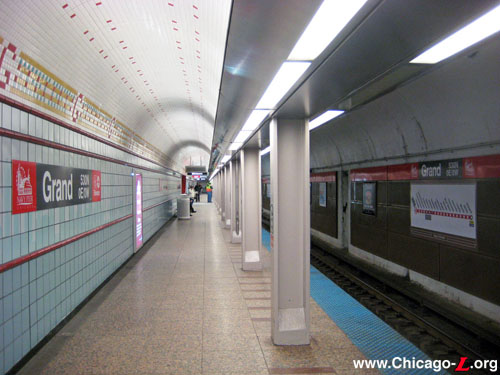
The northbound platform is seen looking south on January 13, 2012. The fully renovated platforms include new granite floors, new wall and ceiling tiles, new lighting and stainless steel light trays, new signage, and acoustical panels on the tunnel walls. For
a larger view, click here.
(Photo by Graham
Garfield)
|

Grand Station (1943-2007) | Grand Renovation (2007-present)
Grand Station (1943-2007)
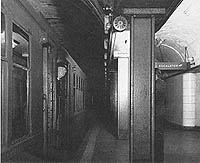 |
grand-state01.jpg (43k)
Although the State Street Subway's use of florescent lights made the platforms seem very well lit compared to older subways, it was still somewhat dim compared to today's standards. At Grand, conductor Jim Simsen peers out from his post between the 4000-series cars of a southbound train. (Photo by the CTA, from the Bruce G. Moffat Collection) |
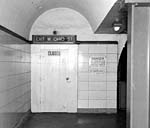
|
grand-state.ohio01.jpg (63k)
The auxiliary exit from southbound Grand platform to Ohio
Street is seen looking north at the north end of the
platform on July 6, 1971, three years after the exit closed.
Note that despite the presence of the heavy steel door
sealing the exit, the backlit sign directing passengers to
the exit is still present. (Photo from the CTA Collection) |
 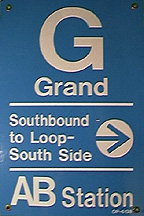
|
grand-stateSign1.jpg (right) (23k)
grand-stateSign2.jpg (left) (24k)
Seen here are excellent examples of different
versions of the same CTA sign. The one on the left was the
first version from the late 1970s, in use when the Howard
connected to the Englewood and Jackson Park lines, until
1993. Here, the "G" is larger and the "A" and "B" are
separate. Also, while both list the South Side as a
destination, the earlier sign is more specific as to exactly
where the trains go. The sign on the right replaced the
original in 1993 when the Howard was reconnected with the
Dan Ryan. Here, the "G" is smaller and the "AB" is larger
and connected. (Signs from the collection of
Graham Garfield) |
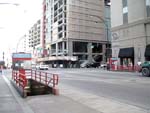 |
grand-state05.jpg (192k)
The original 1940s street-level stairway entrances are seen looking west on April 11, 2002. Of a typical design for the Initial System of Subways stations, the entrances were little changed from their original Art Deco designs, save for some different paint and new signs, until the station's renovation in 2007-11. (Photo by Graham Garfield) |
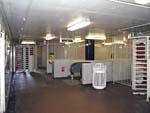 |
grand-state06.jpg (170k)
The southwest corner of the mezzanine paid area is seen looking west on April 11, 2002, with the stairs and escalator down to the southbound platform in view. This view shows several design aspects of the original station, including the red concrete floors, the combination of gray structural glass and white 1"-by-2" off-white glazed tile wall finishes, black marble column finishes, and backlit hanging signs, all typical of State Street Subway stations from the 1940s. (Photo by Graham Garfield) |
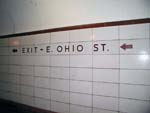 |
grand-state07.jpg (119k)
The glazed block walls on the platforms originally featured inset cast lettering for identification and wayfinding information, with the color matching the color assigned to Grand from the palette that rotated between the stations, in this case brown. This April 11, 2002 view on the northbound platform shows the tile sign directing passengers to the Ohio Street auxiliary exit, though it had been closed for nearly 34 years. (Photo by Graham Garfield) |
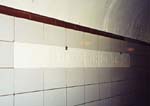
|
grand-state08.jpg (38k)
In July 2002, the CTA painted over the inset tile signs pointing to the Ohio
Street exits from the Grand subway platforms, which have
been closed since 1968. The signs are still readable --
after all, the tiled lettering is depressed, so it's
three-dimensional -- but not as obvious and this perhaps
less confusing to novice riders. This view is on August 2,
2002. (Photo by Andrew Stiffler) |
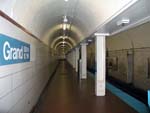 |
grand-state09.jpg (137k)
This view looking north on the southbound Grand platform shows it in largely original condition, including the original glazed block walls, red concrete floors, and lighting. The metal sign on the left covers the original station name lettering inset in the wall. (Photo by Graham Garfield) |
 |
grand-state10.jpg (141k)
The original finishes on the stairwell from the southbound platform to the mezzanine are seen looking west on April 11, 2004. The walls were clad in off-white 1"-by-2" tiles. The handing backlit sign box is original, though the graphic is a later replacement. The brown tile accents were part of a scheme to give each station a color from a palette of four colors, which rotated between station, to help customers on passing trains easily identify their stop. (Photo by Graham Garfield) |
Grand Renovation (2007-present)
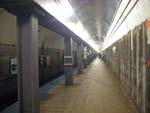
|
grand-state12.jpg (135k)
Looking south on the southbound platform on November 8, 2008, the area is being prepared for the application of new finishes. The walls have been stripped back to their concrete shell and the concrete top flooring removed in anticipation of the installation of new granite pavers; in the meantime, it is covered with plywood to provide a satisfactory temporary surface. Metal sheathing has been installed along the ceiling vault in advance of a new tiled ceiling. (Photo by Graham Garfield) |
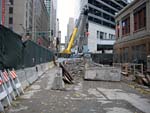 |
grand-state13.jpg (190k)
Excavation is underway from the surface to provide more an expanded mezzanine and renovated stairway on the southwest corner of Grand and State, seen looking east on Grand Avenue on November 8, 2008. (Photo by Graham Garfield) |
 |
grand-state14.jpg (152k)
The installation of new finishes is underway in this view looking north on the southbound platform on November 21, 2009. New wall tiling has been applied in several areas, and new stainless steel light trays have been installed under the colonnade soffit along the edge of the platform. Some of the new ceiling tile has been installed, and beyond where the new finish ends the prepared ceiling can be seen. The piecemeal way the new granite flooring was installed can be seen here, where it is installed in small sections, a bit at a time, to allow the platform to remain open for use. (Photo by Graham Garfield) |
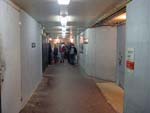 |
grand-state15.jpg (118k)
While renovations were underway in the mezzanine, large areas were barricaded behind floor-to-ceiling gray-painted plywood walls, created a series of corridors for passenger circulation while protecting the heavy construction work going on within. This view looks east in the paid area of the Grand mezzanine on November 21, 2009, while work is underway primarily on the west half of the mezzanine. (Photo by Graham Garfield) |
 |
grand-state16.jpg (159k)
The new south stair between the mezzanine and southbound platform is seen looking down from the mezzanine on November 21 2009, about two and a half months after it opened for use. This stairway was the first renovated vertical pathway to open, and the first of those that were newly-added in addition to the existing stairs and escalators that were renovated. The stairway shows the new granite steps and tiled walls and ceiling that would be featured in all the new stairways to open later in the project. (Photo by Graham Garfield) |
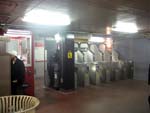 |
grand-state18.jpg (121k)
The temporary arrangement of the Grand mezzanine is seen looking south from the unpaid area on November 21, 2009. The west half of the mezzanine is closed and barricaded for renovation, so circulation is confined to the east half. The original ticket agent;s booth has been removed and the fare controls have been rearranged to be limited to this area. A temporary red Customer Assistant's booth is on the east end of the array visible on the left. The CA is standing with a portable farebox, which is supplementing the turnstiles for additional fare control capacity. (Photo by Graham Garfield) |
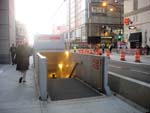 |
grand-state19.jpg (144k)
The southeast street-to-mezzanine stairway went through a series of phases in which it was closed and opened in various capacities to suit the needs of different phases of the project. Seen looking west on November 21, 2009, the original stairway railings and pylon at street level and the wall finishes at mezzanine level have been completely stripped away, but a temporary plywood entrance has been erected at street level to allow the stairway to reopen and be used for entering and exiting while work continues. (Photo by Graham Garfield) |
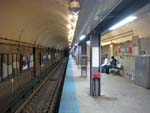 |
grand-state20.jpg (146k)
The southbound platform is in the midst of renovation in this view looking south on February 13, 2010. The walls have been stripped back to the platform's concrete shell, and while some sections towards the ends of the platform have been refinished with new tiles the area in the middle has not yet. Some sections, like one seen in the distance, are undergoing work to install new finished protected behind plywood walls. The new stainless steel light trays have been installed and are in partial use. (Photo by Graham Garfield) |
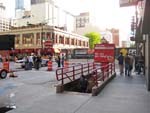 |
grand-state22.jpg (176k)
The northeast street-to-mezzanine stairway was the last of the four to keep its original street-level entrance railing and pylon structure, seen here looking west on May 1, 2010. It still has its original design and components, though a advertising and sign box has been mounted to the pylon and the railings have seen better days. It too would soon be removed like the other three. This stair, however, would be filled in and relocated a few feet to the north when it underwent renovation. (Photo by Graham Garfield) |
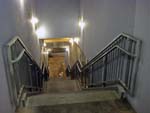 |
grand-state23.jpg (124k)
This metal staircase, looking down from the mezzanine on May 1, 2010, was built temporarily in place of the escalator to the southbound platform. This allowed the closure of the original stairway to the southbound platform for renovation, but, along with the new additional stair opened in September 2009, maintained two vertical paths between the mezzanine and the southbound platform. Once the original stairway was renovated and reopened, the temporary metal stairs were removed and a new escalator installed here, along with new wall and ceiling finishes. (Photo by Graham Garfield) |
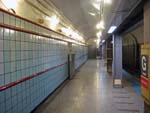 |
grand-state24.jpg (156k)
Looking north at the north end of the southbound Grand platform on May 1, 2010, nearly all of the wall tiling has been completed, except for a small section at the far ends of the platform. Ceiling tiles have yet to be installed, but the metal sheathing and new conduits that will be hidden underneath are present. The section of wall filled with plywood will eventually house a backlit advertising panel. The stainless steel light trays under the soffit are in but only alternating down-lights have been activated. (Photo by Graham Garfield) |
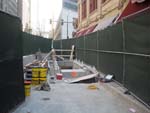 |
grand-state25.jpg (176k)
The foundation for the new southwest street-to-mezzanine stairway has been poured and set, looking east on Grand Avenue on September 29, 2010, with posts sticking out onto which the new pre-cast metal entrance kiosk will be set. (Photo by Graham Garfield) |
 |
grand-state26.jpg (172k)
The new street-level kiosk enclosure on the northwest corner at Grand and State is seen looking east on October 18, 2010, two days after it opened for use. The new entrance enclosures have a neo-Art Nouveau feel, with a decorative railing around the sides and back and a
small peaked roof over the stairs at the rear of the stair opening. The stairway kiosks have two globe-topped posts framing the top of the stairs topped with an entrance sign
between them -- the sign seen here is temporary, however. The rear of the enclosures would eventually feature a static advertising panel and a double-sided backlit CTA station entrance sign. Note the compass rose in the sidewalk with a stylized image of the Michigan Avenue bridge tower, a symbol of the surrounding North Bridge neighborhood. (Photo by Graham Garfield) |
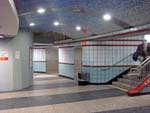 |
grand-state27.jpg (162k)
The northwest corner of the Grand mezzanine is seen looking west in the unpaid area on October 18, 2010, to days after being opened for public use. Concurrent with the changes in stairway access, the mezzanine was rearranged to shift circulation to the west half of the mezzanine, closing off the east half for renovation. The opening of the west half revealed for the first time the first portions of the mezzanine that had been renovated with new granite flooring, new tile walls, the decorative tile mosaic ceiling around the perimeter of the unpaid area, and the new Customer Assistant booth.. (Photo by Graham Garfield) |
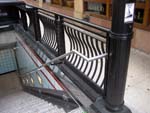 |
grand-state29.jpg (183k)
The special ramp for bicycles built into the southwest street-to-mezzanine stairway is seen on October 18, 2010. The narrow black granite ramp running next to the stair treads and risers make it more convenient for cyclists to get their bikes from the street down into the subway station -- either to park them at the racks provided in the mezzanine or to bring them on the train during permitted hours -- by allowing them to wheel the bike down the ramp rather than have to carry them on their shoulder. The elevator on the northwest corner provides another convenient ways for cyclists to get between levels. (Photo by Graham Garfield) |
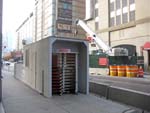 |
grand-state30.jpg (151k)
At the same time that the mezzanine was rearranged and several new stairways opened and others closed in mid-October 2010, the southeast street-to-mezzanine stairway closed for about a week to be converted into an exit-only stair for this phase of the construction project. Once reopened on Wednesday afternoon, October 20, the stairway consisted of temporary wooden treads and risers, and concrete walls. A wooden enclosure at street level at the top of the stairs, seen here looking northwest on October 20, 2010, included an access door (normally locked) and an exit rotogate. (Photo by Graham Garfield) |
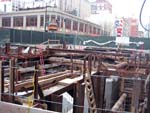 |
grand-state31.jpg (223k)
A maze of steel beams, rebar, poured concrete slabs and supports, tension cables, and relocated pipes and utilities can be seen in this excavated potion of the northeast corner of Grand and State, looking west on April 26, 2011, where the mezzanine is being expanded and a new corridor is being dug leading to the relocated northeast street-to-mezzanine stairway. (Photo by Graham Garfield) |
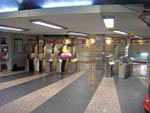 |
grand-state32.jpg (158k)
A section of renovated mezzanine is available for passenger use, seen looking south toward the turnstiles and paid area in this May 23, 2011 view. The refinished granite flooring, new lighting and ceiling, and new stainless steel grilles between the turnstiles give a preview of what the refurbished station will look like once completed. (Photo by Graham Garfield) |
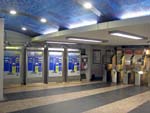 |
grand-state33.jpg (179k)
A portion of the impressive new skyline-motif tile ceiling along the new semi-circular vault along the expanded mezzanine's north perimeter is seen in this May 23, 2011 view looking east in the partially renovated unpaid area of the Grand station. The farecard vending machines are temporary lined up along the plywood wall enclosing the east half the mezzanine, where much of the work effort was then located. (Photo by Graham Garfield) |
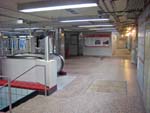 |
grand-state34.jpg (169k)
The paid area of the partially-renovated Grand station mezzanine is seen looking east on May 23, 2011. Some sections and elements are totally or partly complete, such as the granite flooring and renovated stairway and escalator to the southbound platform seen on the left. Many other elements such as the ceiling are incomplete or are enclosed behind temporary plywood walls that protect passengers from the active work areas. (Photo by Graham Garfield) |
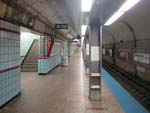 |
grand-state35.jpg (152k)
Although there is still much work to be completed, the southbound platform is showing an advanced stage of progress in this view looking north on May 23, 2011. Tiling on the walls is complete, and all of the permanent stairways and the escalator between the mezzanine and southbound platform were now in service. The new granite flooring is also all in place, as are the stainless steel light trays. Work would then move to completing the ceiling and later to refinishing the tunnel wall. (Photo by Graham Garfield) |
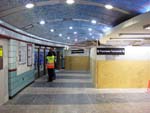 |
grand-state37.jpg (190k)
Over the weekend of August 13-14, 2011, the mezzanine was staged in a temporary intermediate arrangement to allow for final work to be completed that would allow the reopening of the east half of the mezzanine a few days later. This view looking east in the unpaid area on Monday, August 15, 2011, shows that most of the farecard vending machines have been moved into their new alcove space as a Customer Assistant helps a customer, but low plywood walls still close off most of the east half of the space. This will allow the area along the former barricade, now removed, to be refinished before the whole space is reopened. (Photo by Graham Garfield) |
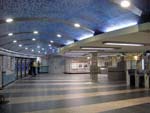 |
grand-state39.jpg (174k)
The east half of the Grand station mezzanine, just reopened the previous afternoon, is seen looking east on August 16, 2011. The renovated floor, wall, and ceiling surfaces are all in place and complete. The expanded mezzanine allow for a significant increase in circulation space. The gray plywood walls visible in the background show the last portion of the mezzanine still under construction -- the far east end of the mezzanine, the southeast street-to-mezzanine stairway, and the original stairway down to the northbound platform. (Photo by Graham Garfield) |
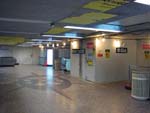 |
grand-state40.jpg (150k)
Most of the paid area of the Grand mezzanine is now open for passenger use in this August 16, 2011 view looking southeast, except for a small portion between the to new stairs down to each platform. The new overhead lights are in place and in use, but the ceiling still awaits refinishing. (Photo by Graham Garfield) |
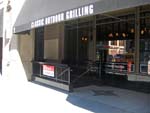 |
grand-state41.jpg (125k)
The new, relocated northeast street-to-mezzanine stairway came into passenger use on August 15, 2011, and is seen here the following day looking northwest. The new stairway is actually off the public way and is underneath the eave of the highrise building on the northeast corner of Grand and State, which houses a hotel, a parking garage, and on the street level, next to the stairway, a Weber Grill restaurant. Due to the more limited space available under the building's covered arcade, and the lack of necessity since it's already covered over, this stairway lacks the more elaborate ornamental kiosks of the other stairs and is instead surrounded by a simple square railing with thin spindles.. (Photo by Graham Garfield) |
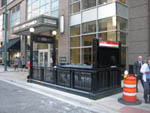 |
grand-state42.jpg (184k)
One of the new black cast metal neo-Classical stairway entrance kiosks for the renovated Grand station is seen looking northwest on August 16, 2011. (Photo by Graham Garfield) |
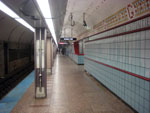 |
grand-state43.jpg (168k)
The southbound platform is seen looking south on August 16, 2011. Most of the renovations are completed at this point, including new granite floors, new wall and ceiling tiles, and new lighting and stainless steel light trays. Some finishing work still remains, however, including some painting, signage, and acoustical panels on the tunnel wall. (Photo by Graham Garfield) |
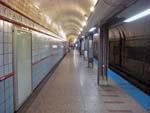 |
grand-state44.jpg (165k)
The renovated southbound platform is seen looking north on August 16, 2011. New granite flooring wall and ceiling tiles, and lights are all in place. The backlit advertising panels, like the one on the left, have recently been installed. The tunnel walls are also undergoing refurbishment. (Photo by Graham Garfield) |
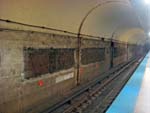 |
grand-state45.jpg (170k)
The tunnel walls are undergoing refurbishment in this August 16, 2011 view on the southbound platform. The advertising panels and signs have all been removed, in some places exposing old paint colors that had long been covered and never white-washed like the other parts of the tunnel wall. The wall will next be power-washed to remove dirt, grime, and peeling paint, then repainted before new acoustical panels are installed on the lower portions of the wall. (Photo by Graham Garfield) |
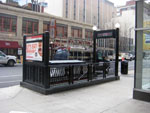 |
grand-state47.jpg (233k)
The street-level kiosk enclosure on the northwest corner at Grand and State is complete, seen looking southwest on December 8, 2011. The new entrance enclosures have a neo-Art Nouveau feel, with a decorative railing around the sides and back and a
small peaked roof over the stairs at the rear of the stair opening. The stairway kiosks have two globe-topped posts framing the top of the stairs topped with a sign
between them. Grand's stairway kiosks are the first in a CDOT-renovated subway station to feature a backlit static advertising panel and a double-sided backlit standard CTA station entrance sign at the rear of the kiosk. (Photo by Graham Garfield) |
 |
grand-state48.jpg (268k)
The renovated Grand station includes a new dedication plaque to replace the two structural glass plaques that were in the original 1943 mezzanine. Located in the unpaid area between the Customer Assistant booth and street-to-mezzanine elevator and seen on December 8, 2011, the new cast metal plaque incorporates the information from the two original plaques -- those involved in the Initial System of Subways project at the federal level, up to President Franklin D. Roosevelt; and at the city level, up to Mayor Edward Kelley -- and adds contemporary information about those involved in the renovation project. Interestingly, the original plaques includes dates of service for each individual, and those that were still serving in their jobs at the time of the station's opening had open-ended date ranges listed. The new plaque copies the old one exactly, keeping those open-ended date ranges, even though all of those individuals have long since completed their service in those positions. (Photo by Graham Garfield) |
 |
grand-state49.jpg (229k)
The southwest street-to-mezzanine stairway at Grand includes a special ramp for bicycles, seen looking up toward street level from an intermediate landing on December 8, 2011. The narrow black granite ramp running next to the stair treads and risers make it more convenient for cyclists to get their bikes between the street and the subway station by allowing them to wheel them down the ramp rather than have to carry them on their shoulder. The elevator on the northwest corner provides another convenient ways for cyclists to get between the street and mezzanine, while elevators provide access to the platforms. (Photo by Graham Garfield) |
 |
grand-state50.jpg (231k)
Contractors are putting the finishing touches on the south end of the northbound platform at the renovated Grand Red Line subway station on December 8, 2011. The ceiling panels at the south ends of both platforms were among the last to be installed. The elevators were activated the next day, and by the next month the station was largely complete. (Photo by Graham Garfield) |
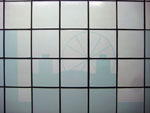 |
grand-state51.jpg (132k)
One of the unique and playful aspects of the Red Line design theme for the subway stations renovated by the Chicago Department of Transportation is the skyline motif carried through the wall tiling that changes slightly from station to station to subtly depict the buildings in the vicinity of that station. This detail of the wall tile, seen on December 8 2011, shows tiles that depict the Navy Pier headhouse and Ferris Wheel. (Photo by Graham Garfield) |
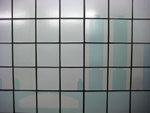 |
grand-state52.jpg (129k)
This detail of the skyline motif wall tile at the renovated Grand Red Line station, seen on December 8 2011, shows tiles that depict the Marina City towers and one of the river bridges, which are a common thematic element on designs in the River North neighborhood the Grand station is in. (Photo by Graham Garfield) |
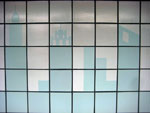 |
grand-state53.jpg (172k)
This detail of the skyline motif wall tile at the renovated Grand Red Line station, seen on December 8 2011, shows tiles that depict the Tribune Tower (second from left) and the AMA Building (on the far right), which is immediately upstairs from the station on the southeast corner of Grand and State. Each building's architecture is distinctly characterized in its silhouette -- the Tribune Tower's Neo-Gothic Revival design topped by an upper tower encircled by flying buttresses contrasted with the modern AMA Building, whose northwest corner is an acute angle with a four-story rectangular opening near the top. (Photo by Graham Garfield) |
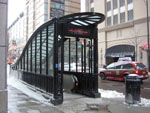 |
grand-state54.jpg (252k)
The stairway on the southeast corner of Grand and State was replaced with an escalator as part of the station renovation and enclosed at street level with a decorative kiosk to protect the escalator equipment. Seen looking northwest on January 13, 2012, the kiosk is designed in a neo-Art Nouveau style, with a cast metal structure and compound-curve canopy with a curved eave overhanging the front opening. The canopy and upper portions of the side and back walls are glass, while the bottom portions of the walls are metal panels cast with a decorative floral motif. While classic in character, the kiosk has a modern execution, most starkly embodied in the enclosure's all-black coloring. (Photo by Graham Garfield) |
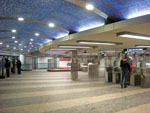 |
grand-state55.jpg (242k)
The renovated Grand station mezzanine is seen looking east in the unpaid area on January 13, 2012. (Photo by Graham Garfield) |
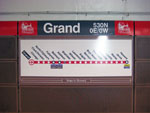 |
grand-state56.jpg (196k)
As part of the renovation of the platform area at Grand, brown acoustical panels were installed on the tunnel walls opposite the platforms to reduce noise level in the platform area. The top of the panels features a continuous red band, punctuated at regular intervals by a station name sign and tabs featuring a Navy Pier graphic. Underneath this band are an alternating sequence of advertising frames and directional line diagrams to assist passengers with journey planning and system wayfinding. One set of station name sign and directional line diagram is seen opposite the northbound platform on January 13, 2012. (Photo by Graham Garfield) |
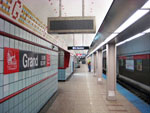 |
grand-state58.jpg (240k)
The renovated northbound platform at Grand station is seen looking south on January 13, 2012, with the new granite floors and tiled wall and ceiling finishes. A new LED sign suspended from the ceiling has not been activated yet. Station name signs alternate on the tile back wall of the platform and the acoustical panels on the tunnel wall opposite the platform, while a series of backlit directional and wayfinding signs line descend from the ceiling along the platform. (Photo by Graham Garfield) |
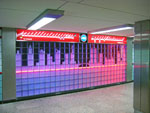 |
grand-state59.jpg (262k)
The south wall at the rear of the Grand station mezzanine features an illuminated glass block wall. Seen on January 13, 2012, the glass block features a composite of the skyline graphic featured on the wall tiles in the mezzanine and on the platform, with silhouettes of local buildings and features. "Ground level" is depicted by a red neon band. The color of the illumination alternates on a rotating basis between different hues, including tones of green, blue, red, and purple. (Photo by Graham Garfield) |
 |
grand-state61.jpg (211k)
The renovated Grand station features backlit dioramas throughout the mezzanine and on both platforms. Most of the dioramas in the mezzanine feature paid advertising, except for two on either side of the stairs down to the platforms which have directional line diagrams. Each platform has four dioramas, of which two feature local area maps provided by the City and two feature in-house CTA advertising. One of the dioramas on the southbound platform, seen here on December 5, 20111, features an advertisement for CTA's Train Tracker and Bus Tracker services, which provide estimated arrival times for trains and buses, respectively. (Photo by Graham Garfield) |
 |
grand-state62.jpg (204k)
The CTA "house ads" on the platforms at Grand when the station's renovation was completed were a matched set, designed with a cohesive theme and motif. Using crisp, simple graphics and type, the ad posters promote CTA services, programs, and services. This ad, on the southbound platform and seen on December 5, 2011, promotes fast, affording CTA rail service to the city's two airports. (Photo by Graham Garfield) |

- Grand.wav
(33k): "This is Grand." (Sound courtesy
of Tony Coppoletta)
Notes:
1. Hilkevitch, John. "At last,
rehab work will arrive at Grand". Chicago Tribune. July 2,
2007: Metro, pg. 1.
2. Ibid.
3. O'Neil, Kevin. "Stage 2 of Grand Red Line construction: new staircases to open," CTA Tattler, June 16, 2009.
4. Ibid.
5. Dahlman, Steven. "Construction of Grand & State Red Line station to sit tight over winter," MarinaCityOnline.com, December 21, 2009.
6. "Mayor Emanuel Opens Newly-Renovated Grand Avenue Red Line Station." City of Chicago press release, January 17, 2012.




































































