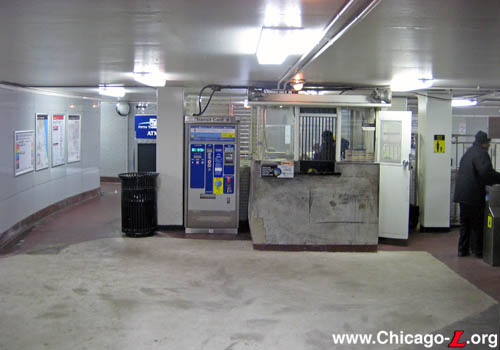
The Clark/Division subway station mezzanine is seen looking south in the unpaid area on November 21, 2011. Much of the mezzanine remained in original condition, such as the former ticket agent's booth (one remaining of two originally) and the light gray structural glass walls, until the mezzanine's 2014-15 renovation. Other elements had been changed or compromised, such as the section of red concrete floor replaced, new lighting, and the black granite columns painted white. For a larger view, click here.
(Photo by Graham Garfield)
|
Clark/Division
(1200N/100W)
Clark Street and Division
Street, Near North Side
Service
Notes:

|
Red Line: State
Street Subway |

|
Accessible
Station |

|
Owl
Service |
Quick Facts:
|
Address:
|
1200 N. Clark
Street (Clark Street mezzanine)
|
|
129 W. Division Street
(LaSalle Blvd. mezzanine)
|
Established: October 17, 1943
Original Line: State Street Subway
Previous Names: none
|
Skip-Stop Type:
|

|
Station
(1949-1978)
|

|
Station
(1978-1995)
|
Rebuilt: 2012-15
Status: In Use
History:

The Deco-style mezzanine of Clark/Division station is seen as it was originally constructed and opened, looking out from the paid area
circa 1943. For a larger view,
click here. (Photo by the Peter Fish Studios) |
Clark/Division is one of a handful of stations built as part of Route 1 of
Chicago's Initial System of Subways -- more popularly known as the
State Street Subway -- north of downtown that followed the aesthetic
design of the downtown stations but differed in layout. Clark/Division
features a mezzanine-level fare control area below the street
intersection and an island platform, typical of the platforms elsewhere in the Initial System of
Subways but much narrower than those downtown.
The architecture of the station, described at the time as of a
"modern design", was streamlined Art Moderne with some Art Deco
elements, simple and austere compared to earlier subways in New York,
London, Paris or other systems but very much in the style and fashion
of the period in which it was designed. An informational book
published in October 1943 by the Department of Subways and
Superhighways entitled Chicago Subways, describe the stations
this way:
Utility and beauty are blended in the
modern design of mezzanine stations. Fluorescent lighting, used
for the first time in any subways, provides unexcelled
illumination without shadows and glare. The concrete walls of the
mezzanines are covered by structural glass, and floors are red
non-slip concrete.
At street-level, the entrances are very simple, consisting of
stairs down from the sidewalk surrounded by simple tubular railings
with a smooth identification pylon at the back with Deco rings around
the top. There were stairs at each of the four corners of the
intersection of Clark and Division. The fare controls are at a lower
mezzanine level beneath the intersection. The station mezzanines have
broadly curving walls, which served to both reinforce the Moderne,
streamlined architectural style employed in the Initial System of
Subways stations as well as to direct passenger flow through subtle
design cues. The walls are clad in gray structural glass and the
relatively open mezzanine was punctuated by a pair of black
marble-faced structural columns in the middle of the mezzanine on either side of the escalator down to the platform.
The floors and ceilings were smooth concrete, red for the former and
a neutral color for the latter. The pair fare control booths were made of
stone walls with a small ventilation grate near the bottom and glass
windows on all four sides, allowing for maximum visibility of the
mezzanine for the station agents. Unlike the lozenge-shaped, angled
Deco-style booths of the downtown stations, the four stations north
of downtown (Clark/Division included) had square-shaped booths. The original
turnstiles were steel, with a number of self-serve coin-operated
models for efficient traffic circulation. The mezzanine also had
several amenities for the use of passengers, such as public phones,
lockers, restrooms, and concessions. A set of stairs and an escalator
connect the mezzanine to the platform.
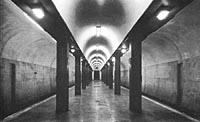
Clark/Division's
long island platform. Clark is the only station
north of the Loop on the State Street subway to
have an island platform. The photo dates from 1943,
just before the line's opening. For a larger view,
click here. (Photo by the Peter Fish Studios) |
The island platform has red no-slip concrete floors. The
walls on the platform surrounding the stairs and escalator feature off-white glazed ceramic block. The station name -- "CLARK & DIVISION" -- is inset in the tile wall. Unlike some of the
more ornate subways in other cities, the walls along side the tracks
in the stations were left as unfinished concrete rather than tiled.
The platforms have curved, barrel-vaulted concrete ceilings, one vault
over the platform and another over the tracks, creating a soffit
where they met along each platform edge. A row of I-beam steel
columns supports this soffit and lines the platform edge. To aid in
station identification, each station had a color scheme that was used
in the accents like the tile borders, platform column color, and
signage lettering and background. The colors blue, red, green, and
brown were rotated in sequence beginning up at North
& Clybourn. Clark/Division's accent color is red. A
specially-designed Futura typeface was used throughout the subway on
metal, tile, and backlit glass signs. Fluorescent lights and
illuminated station signs hanging from the ceilings finished the
decoration. Fluorescent lights and illuminated station signs hanging
from the ceilings -- one of the few stations to retain these
-- finished the decoration.
Changes in the station's service pattern occurred within the
CTA's A/B skip-stop system,
resulting in some inconsistent platform signage. The KDR-era
name signs are red, harking back to its days as a A station
(1949-1978). Later, it became an AB station (1978-1995) and the red
symbol signs were replaced with blue ones. The red name signs
remained, however. After the A/B skip-stop system was abandoned in 1995 it became all moot. As it happened, the red station name signs aligned with the route's designation as the Red Line in 1993, but the blue column signs were seemingly incongruous with the route's color name. The column signs were replaced with Green Line-standard signage, which is gray and red to denote the station's line affiliation, around 2008. Around the same time, the entrance signs at the street-level stairways and some wayfinding signage in the mezzanine and on the platform were also replaced. The older red KDR-type
station name signs on the tunnel walls were replaced with new Green Line
Graphic Standard versions in April 2012.
For the next several decades Clark/Division station was largely unchanged. There was at one time a direct entrance from the mezzanine to the Mark Twain Hotel adjacent to the station, but this was subsequently closed. At some point -- probably when the Cubic fare collection equipment was installed in the late 1990s -- the second ticket agent's booth (on the half half of the mezzanine) was removed, along with all the turnstiles on that side. They were replaced with an exit rotogate and high barrier fencing. All of the Cubic TransitCard turnstiles were installed in the north half of the mezzanine, and the ticket agent's booth there became the Customer Assistant's booth. In Summer 2003, the original Art Moderne
illuminated station signs on the island platform had new
sign faces made with replications of the original graphics,
including the correct colors and the specially-designed
Futura-variant typeface used in Chicago's Initial System of
Subways stations.
A Plan for Renovation
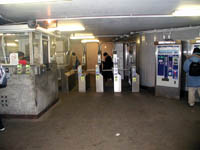
The Clark/Division mezzanine is seen looking west in unpaid area at the fare controls on April 4, 2003. The booth, wall panels, floors and ceiling are all original to the station's 1943 opening. For a larger view,
click here. (Photo by Graham Garfield) |
Plans have been underway to renovate the Clark/Division station since the mid-1990s. The work represents one piece of an extensive campaign to
renovate nearly all of the downtown subway system, from Roosevelt/State on the
south to Clark/Division on the north. This extensive project encompassing nearly all of the Red Line subway remodels stations in a colorful style, with a light blue and red
ceramic cityscape motif. Although the details have evolved over the decades, this overall design standard began with
the Roosevelt station (1996) and continued with the renovations at the Randolph-Washington mezzanine (1997), the Jackson-Van
Buren mezzanine (2000), the Chicago station (2001), the Jackson platform (2003), at Lake on the platform and
Lake-Randolph mezzanine (2005), and at Grand station (2011).
The original plan from the Chicago Department of Transportation -- the City owns the subway, so they manage the large station capital improvements -- budgeted $60
million to upgrade 21 rail station facilities with granite
floors, ceramic-tile ceilings, better lighting and security
cameras, and to provide full accessibility. Under this scheme, Clark/Division was originally scheduled to be remodeled by April
1999 for a cost of $15 million. Rehabilitation of the Clark/Division station was then
tentatively set to start in 2004-05, depending on funding
availability according to the city, but this has also come
and gone. CDOT's 2002-05 Capital Improvement
Program included engineering and design for the
Clark/Division subway station renovation at a cost of $1,950,000. Overhaul of the
Clark/Division station was planned for 2010, Chicago
Department of Transportation spokesman Brian Steele said in
July 2007, but this too was moved out by several years.
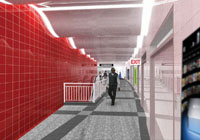
This artist's rendering depicts the view of the LaSalle mezzanine looking west from the elevator to the platform toward the turnstiles. The red tile wall adds a bold slash of color to the new facility. For a larger view, click here. (Rendering courtesy of CDOT) |
Designs for the renovation of Clark/Division were completed at the end 2011, delayed a few years after CDOT borrowed
money earmarked for other transit projects, including $30
million in mostly federal funds set aside to renovate Clark/Division, to help pay for the renovation of Grand.1 The last piece of federal funding needed to start rebuilding the Clark/Division station was in place in October 2011, when the Chicago Metropolitan Agency for Planning released the final $48.24 million in federal funds that are paying for the project. The renovation was originally estimated to cost $102.5 million, but CDOT lowered the cost by changing plans to shut down part of Division Street for one year and simplify the construction staging. This change revised total project cost to $50.6 million, including construction costs of $41.1 million, plus additional expenses for engineering, design and other elements. 2 The project is funded by the federal Congestion Mitigation and Air Quality Improvement (CMAQ) program.3
The Clark/Division project involves the renovation of the existing platform and mezzanine at Clark and Division streets, as well as the construction of a new mezzanine entrance at LaSalle and Division streets, one block west. The new LaSalle mezzanine will add 8,789 square feet of space at the station to ease passenger congestion and provide excess capacity for future growth.4 The addition of a second mezzanine also provides for improved construction staging, allowing the new mezzanine to be built and opened before closing the existing mezzanine for rehabilitation. Platform rehabilitation work will be phased to work around train service to keep the station open during construction.
The new LaSalle mezzanine will be the accessible entrance, with two elevators -- one between the street and mezzanine, and another between the mezzanine and the platform -- and will also include escalators. The renovated station will also include more turnstiles and 35 new security cameras,5 as well as energy efficient lighting, new granite floors, state-of-the-art communication and security equipment, new signage, and new wall and ceiling architectural finishes. 6 Other features of the renovation station will include new Customer Assistant kiosks, new decorative cast iron street-level entrance kiosks, and bike ramps built into the stairs and bike racks.7
CDOT planned to seek bids on the Clark/Division project in late 2011 or early 2012, according to CDOT spokesman Brian Steele.8 Work began September 10, 2012 with the closure of one half-block of Division, from LaSalle to the alley west of Clark Street, for approximately one year9 to begin the excavation and construction of the new LaSalle mezzanine and the west end of the platform.
The new LaSalle mezzanine opened at 5am, Monday, June 30, 2014,10 a few months ahead of the previously announced timeline for opening in September.11 Later the same morning, at 10am, the Clark mezzanine closed for renovation.12 Mayor Rahm Emanuel and Senator Dick Durbin opened the newly constructed 8,800-square-foot mezzanine at an event held around 7am at the new entrance, joined by CDOT Commissioner Rebekah Scheinfeld and CTA President Forrest Claypool.
The elevators at the new LaSalle entrance to the Clark/Division station were placed in service upon the opening of the mezzanine, but the station was not fully accessible yet. While construction to complete the renovation to the platform and Clark St. entrance continued, access to portions of the platform was at times limited for people with disabilities, especially those using wheelchairs or other mobility devices. Because of these limitations, the station would not be declared officially ADA-accessible until construction was more advanced. To avoid construction areas and difficulty accessing the elevator, CTA advised riding in the first car (which would berth close to the elevator) when riding Howard-bound trains to Clark/Division, and when riding 95th-bound trains to Clark/Division, riding in the last car.13
The renovation work at the station continued on the original portions of the station into fall 2015. Work on the platform area was largely complete by the end of summer, with punchlist and finishing work continuing into early fall. The renovated Clark Street mezzanine entrance reopened at 5am, Tuesday, September 29, 2015.
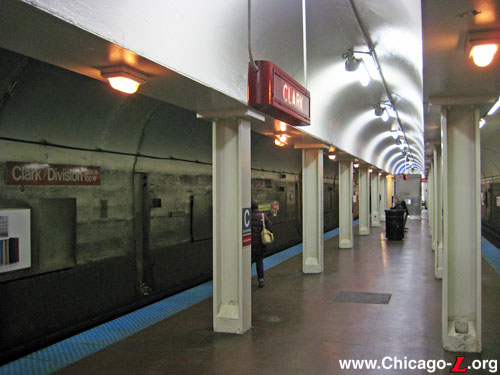
The Clark/Division platform was still largely as
it was built 60 years earlier in this view looking west on November 21, 2011. This station was one of the
few left that still had its original illuminated station
name signs -- referred to as a Type 'F' Illuminated Sign" in
the original drawings -- which had the graphics of their
backlit sign faces returned to the original 1943 designs in
Summer 2003. For a larger view, click here.
(Photo by Graham
Garfield)
|

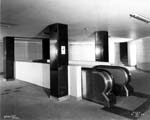 |
clark-division03.jpg (120k)
The Clark/Division subway mezzanine is seen while under construction, but nearly finished, looking southeast on February 25, 1943. All of the structural elements, architectural finishes like the gray structural glass wall cladding and the black marble facing on the columns, and the escalator equipment are all installed. The lighting fixtures on the ceiling appear to be in the midst of installation. Still to be added are the two ticket agents' booths on either side of the escalator, and equipment and fixtures such as the turnstiles. (Photo by Peter Fish Studios) |
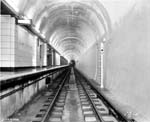 |
clark-division04.jpg (164k)
The Clark/Division station platform and tunnel are seen looking east from track level on the southbound track (Track B) on March 19, 1943. The subway wouldn't be officially opened for passenger use for another seven months, but one track and certain station facilities would be needed in just a few weeks for an "inspection trip". The track, half-ties set in the concrete floor, third rail and signals have all been installed. The tunnel walls, glazed block walls with station name lettering, lighting, and backlit signage has also been installed. (Photo by Peter Fish Studios) |
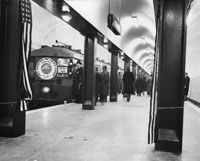
|
SubwayInspectionTrip02.jpg (100k)
A special train makes its way through the new State Street Subway on an "inspection trip" on April 2, 1943 at the Clark/Division station. The subway wouldn't open for service for another six months, but the inspection trip was made in time for the re-election campaign of Mayor Ed Kelly. (Wire photo) |
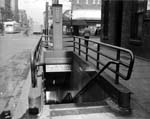 |
clark-division05.jpg (175k)
One of the four original street-level entrances to the Clark/Division station is seen, probably looking north on the southeast corner circa the 1950s. The four entrance kiosks, with their tubular railings, Art Deco pylon at the rear, and pink granite base, were typical of those at all of the Initial System of Subways stations. Note the Green Hornet PCC streetcar in the left background. This stairway and entrance kiosk are still present today, but none of the building in the photo remain. (Photo from the CTA Collection) |
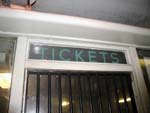 |
clark-division06.jpg (122k)
A close-up of the "TICKETS" glass on still in place on the remaining ticket agent's booth in the Clark/Division mezzanine, seen on April 4, 2003. There were originally two ticket agent booths at Clark/Division in the mezzanine; today, one remains, in use as a Customer Assistant booth. All of the Initial System of Subways ticket agent booths had glass panels like this over the agent's windows. The lettering, similar to Futura, was specifically designed for and used in the original signage in the subways. The geometric sans-serif typeface is typical of modernist Bauhaus-inspired designs of the 1920s and '30s. (Photo by Graham Garfield) |
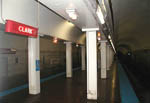 |
clark-division08.jpg (113k)
The Clark/Division platform, seen looking west on August 13, 2003, is still largely as it was built 60 years earlier. (Photo by Graham Garfield) |
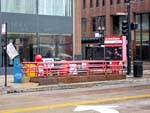 |
clark-division09.jpg (190k)
One of the four original street-level subway entrances -- this one on the northeast corner, looking southeast -- is seen on February 17, 2008. Like the three others at the station, this one has its originally fittings, but has seen better days -- the metal has significant rust fatigue and parts of the pink granite base have been replaced with concrete. The original Deco pylon is still in place at the back of the railing (the "rings" on the top can still be seen), but most of it has been encased in a box holding a station entrance sign and an ad on each side. (Photo by Graham Garfield) |
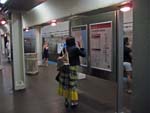 |
clark-division10.jpg (224k)
The Clark/Division platform is seen looking southeast on the west half of the platform on June 22, 2010. The red concrete flooring, columns, ceilings and tunnel walls, and lights underneath the colonnade soffit are all original to the station's 1943 opening. A customer is reading the newly-installed Transit Information Panel on the platform, which holds a compliment of information materials standard to CTA platforms. (Photo by Graham Garfield) |
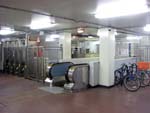 |
clark-division12.jpg (134k)
The Clark/Division mezzanine is seen looking northwest in the paid area on November 21, 2011. Compare to this similar view from when the station opened in 1943. Many elements remain in place, such as the escalator and surrounding tiled low wall, the flooring, columns, and ceiling, the light over the escalator, and one of the ticket agent's booths. Still, many other elements have been altered, such as the removal of the other booth and the placement of bike parking in its place, painting of the columns, and the new fare equipment. (Photo by Graham Garfield) |
 |
clark-division13.jpg (181k)
Clark/Division retained its original dedication plaques as of 2011, seen here on November 21, 2011. The plaques, located in the paid area next to the stairs down to the platform, are cast in glazed ceramic. There are two plaques, which commemorate the construction and opening of the subway, the first route in the Initial System of Subways program: one acknowledges the federal government, who paid for most of the subway project as part of the New Deal program; the other lists the local city staff and officials who managed the program its specific parts and disciplines. (Photo by Graham Garfield) |
 |
clark-division15.jpg (187k)
Three generations of signs are seen at the east end of the Clark/Division subway platform on November 21, 2011. The hanging illuminated station name sign dates to the subway's opening, and is referred to as a Type 'F' Illuminated Sign" in the original drawings. Its graphics were returned to the original 1943 designs in Summer 2003. The red station name sign on the tunnel wall dates from the 1970s or '80s, and is a KDR-style sign whose red color denotes the stop's status an "A" station. The column sports the most recent, and current standard signage -- a Green Line-standard symbol sign. (Photo by Graham Garfield) |
 |
clark-division_SBsignA.jpg (62k)
A first-generation southbound KDR-type
symbol sign from Clark/Division station, with its red
background denoting its status as a "A" station. (Sign from the Andrew Stiffler
Collection) |
 |
clark-division_SBsignAB.jpg (48k)
After the station was changed from an A Station
to an an AB Station, the symbol signs were changed to ones
with a blue background (blue symbolizing an AB Station).
Note that the design of the sign is identical to the one
above. All that was changed was the color and the bottom
line displaying the station type. (Sign from
the Andrew Stiffler Collection) |
 |
clark-divisionSign.jpg (46k)
A Clark/Division symbol sign from the 1980s. This KDR-style
sign dates from after 1978, when Clark/Division changed from
an "AB" station to an "A" station. Following the KDR color-coding scheme, "AB" stations had blue signs (as this
symbol sign is), yet the station's red "A" station name
signs remain to this day. (Sign from the
collection of Graham Garfield) |
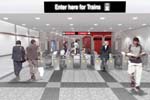 |
clark-division.lasalle-rendering01.jpg (157k)
This artist's rendering illustrates what the new LaSalle mezzanine will look like, as viewed looking east from the unpaid area toward the turnstiles, stairs and escalator down to the platform, and the corridor back to the elevator to the platform. The rendering shows the granite floors and red tile wall that are among the features of the new mezzanine's design. (Rendering courtesy of CDOT) |

- clark-divison.wav
(46K): Conductor announces, "This is Clark & Division,
northbound Howard 'B' train."
.
- Clark-Division_next.wav
(146k): "Clark and Division is next. Doors open on the left
at Clark and Division." (Sound courtesy of Tony
Coppoletta)
.
- Clark-Division_ToRooseveltOnly.wav
(301k): This sound is a combination of the automated announcement
system and the train operator making a manual announcement.
Automated: "This is Clark and Division." Operator: "All right
passengers, this train is only going as far as Roosevelt.
(inaudible) ...as far as Roosevelt."
(Sound courtesy of Tony Coppoletta)
Notes:
1. Hilkevitch, John. "At last,
rehab work will arrive at Grand". Chicago Tribune. July 2,
2007: Metro, pg. 1.
2. Hilkevitch, John. "Clark/Division Red Line renovation starts Monday." Chicago Tribune. September 10, 2012.
3.
Hilkevitch, John. "Renovation in sight for Red Line eyesore". Chicago Tribune. September 26, 2011.
4. Ibid.
5. Ibid.
6. "Mayor Emanuel Opens Newly-Renovated Grand Avenue Red Line Station." City of Chicago press release, January 17, 2012.
7. "Renovation of Clark/Division CTA Station to Begin September 10th." City of Chicago press release, September 7, 2012.
8.
Hilkevitch, John. "Renovation in sight for Red Line eyesore". Chicago Tribune. September 26, 2011.
9. City of Chicago (2012 Sept.), ibid.
10. "Clark/Division Station Clark St. Entrance Temporary Closure." CTA customer alert, accessed June 30, 2014.
11. City of Chicago (2012 Sept.), ibid.
12. CTA (2014 June), ibid.
13. "Clark/Division Station Platform Access." CTA customer alert, accessed June 30, 2014























