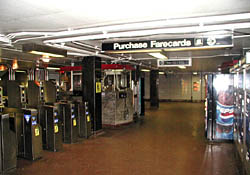
|
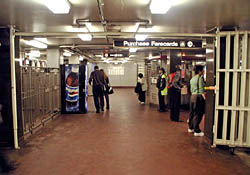
|
|
Left: The
Madison-Monroe mezzanine, seen here looking west on May 18,
2004, is still largely intact, with its original wall
finishes, agent's booth, and some signage. However, the
north half of the mezzanine is fenced off and has farecard
and soda machines along it. For a larger view, click
here.
(Photo by Graham
Garfield)
Right: The
Monroe-Adams mezzanine, seen looking east on May 18, 2004 as
well, has had more modifications. One of the agent's booths
has removed following a fire and it has had a lot of high
barriers, rotogates, and swinging gates installed from the
days when it was a part-time station. For a larger view,
click here.
(Photo by Graham
Garfield)
|
|
Monroe
|
|
(26S/1E-1W)
Madison-Monroe
|
|
|
|
(128S/1E-1W)
Monroe-Adams
|
Monroe Street and State Street,
Loop
Service
Notes:

|
Red Line: State
Street Subway
|

|
Owl
Service
|
Quick Facts:
|
Address:
|
26 S. State Street
(Madison-Monroe
mezzanine)
|
|
128 S. State Street
(Monroe-Adams
mezzanine)
|
Established: October 17, 1943
Original Line: State Street Subway
Previous Names: none
|
Skip-Stop Type:
|

|
Station
|
Rebuilt: n/a
Status: In Use
History:
Monroe is typical of all the downtown State Street subway
stations, consisting of two mezzanine entrances feeding each end of
the stop, which is a designated portion of a long "continuous"
platform that stretches the length of the Loop. Monroe is in the
middle point along the 3,500 foot long platform, which is in the
Guinness Book of World Records as the world's longest subway
platform, located between the Madison-Monroe and Monroe-Adams
mezzanines.
The architecture of the station, described at the time as of a
"modern design", was streamlined Art Moderne with some Art Deco
elements, simple and austere compared to earlier subways in New York,
London, Paris or other systems but very much in the style and fashion
of the period in which it was designed. An informational book
published in October 1943 by the Department of Subways and
Superhighways entitled Chicago Subways, describe the stations
this way:
Utility and beauty are blended in the
modern design of mezzanine stations. Fluorescent lighting, used
for the first time in any subways, provides unexcelled
illumination without shadows and glare. The concrete walls of the
mezzanines are covered by structural glass, and floors are red
non-slip concrete.
At street-level, the entrances were very simple, consisting of
stairs down from the sidewalk surrounded by simple tubular railings
with a smooth identification pylon at the back with Deco rings around
the top. The fare controls were at a lower mezzanine level beneath
State Street. The station mezzanines had broadly curving walls, which
served to both reinforce the Moderne, streamlined architectural style
employed in the Initial System of Subways station as well as to
direct passenger flow through subtle design cues. The walls were clad
in gray structural glass and the relatively open mezzanine was
punctuated by two rows of black marble-faced structural columns. The
floors and ceilings were smooth concrete, red for the former and a
neutral color for the latter. The fare control booths had an angled
Deco design and were made of stone walls with a small ventilation
grate near the bottom and glass windows on all four sides, allowing
for maximum visibility of the mezzanine for the station agents.
Turnstiles were steel, with some angled toward the entrances and a
number of self-serve coin-operated models for efficient traffic
circulation. The mezzanines were largely symmetrical across both
axis. Each mezzanine also had several amenities for the use of
passengers, such as public phones, lockers, restrooms, and
concessions.
The island platform had red no-slip concrete floors, curved,
barrel-vaulted concrete ceilings and a row of I-beam steel columns
along each platform edge. Unlike some of the more ornate subways in
other cities, the walls along side the tracks in the stations were
left as unfinished concrete rather than tiled. To aid in station
identification, each station had a color scheme that was used in the
accents like tile borders, platform column color, and signage
lettering and background. The colors blue, red, green, and brown were
rotated in sequence beginning up at North
& Clybourn. Monroe's accent color was red. A
specially-designed Futura typeface was used throughout the subway on
metal, tile, and backlit glass signs. Fluorescent lights and
illuminated station signs hanging from the ceilings finished the
decoration.
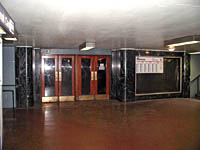
Like many downtown subway
stations, Madison-Monroe had a direct entrance to the
basement level of the Carson Pirie Scott department store.
Seen here on May 18, 2004, the entrance is still intact,
including its stone wall finishes, display window and doors,
but like nearly all direct entrances it has been closed for
many years. For a larger view, click here.
(Photo by Graham
Garfield)
|
The Madison-Monroe mezzanine had a direct entrance to the adjacent
Carson Pirie Scott department store, one of many such direct
entrances to adjacent stores and buildings in the Chicago subways.
Completion of direct entrances like this and others, however, was
delayed by a materials shortage due to World War II. In fact, if the
steel escalators and turnstiles hadn't been ordered before the war,
they'd have been unobtainable as well.
Mayor Byrne announced the Subway Renovation Program on Friday, May
7, 1982,which would have included the continuous platforms on State
between Lake and Congress and on Dearborn between Randolph and Van
Buren, the 14 mezzanines along these platforms, and the four
pedestrian passageways connecting the State and Dearborn Subways.
Work was scheduled for completion in 1987 but renovations at
Monroe/State and most other facilities never come to pass.
The service hours of the Monroe-Adams mezzanine entrance to the
station was reclassified as a part-time entrance in 1984 as a
cost-saving measure. Beginning on January 8, Monroe-Adams was open
for entrance from 1200-1900 hours only Monday-Saturday, closed for
entry at all other times. Thanks to a series of barriers and
rotogates, it was available for exiting 24 hours a day, however. This
situation continued for about 15 years. This operating plan was
reversed at a press conference on Monday, June 5, 2000, when
CTA President Frank Kruesi
announced that beginning Saturday, June 10th and Sunday, June 11th,
six downtown area "L" and subway stations and seven station entrances
that were closed late at night or on weekends would be open at all
hours that trains are in service. One of the seven secondary
part-time entrances to be reopened was Monroe-Adams. Starting at 0600
hours Saturday, June 10th, Monroe-Adams entrance returned to 24-hour
operation. Opening these stations and entrances is just one of the
components of a $539,000 service improvement package that was passed
by the Chicago Transit Board in May 2000.
Monroe has many of its original elements intact, untouched from
the 1940s, such as agents booths, concession spaces, some auxiliary
signage, and some illuminated sign boxes. The Madison-Monroe
mezzanine is largely intact, with it original wall cladding, both
agent's booth, entrance to Carsons, and some signage. The north
agent's booth is no longer in use and the fare controls on this side
are replaced with high metal fencing against with the TransitCard
Automated Vending Machines (AVMs) and soda machines are placed. The
Adams-Monroe mezzanine has had more modifications. When it was a
part-time entrance, it has a series of tall barrier, rotogates, and
swinging gates installed so that the fare control area could be
closed off, but people on the platform could still exit. The north
agent's booth is missing as a result of a fire in 1984. Today, this
allows the TransitCard turnstiles to be centered in the mezzanine in
a way they cannot be in other station. The south booth remains,
however, and is the primary CA booth now. The station also has older
(but not original) fluorescent lights and other modifications and
elements of general fatigue.
Recent Developments and Future Renovation
Continuing to upgrade and replace some of the oldest escalators in the "L" system, the CTA embarked in 2003 on a project to replace several downtown subway escalators. Decisions on which escalators receive rehab or replacement were based on the age of the escalator, the condition of the escalator and the volume of customers passing through the station. The escalators pegged for replacement included seven on the Red Line at Monroe, Jackson and Harrison stations, and two on the Blue Line at Washington and Monroe stations. At Monroe, three were replaced, all at the Monroe-Adams entrance: the platform-to-mezzanine escalator, and both mezzanine-to-street escalators. On June 4, 2003, the Chicago Transit Board approved a $642,569 design contract for the escalator replacement project. Chicago-based Globetrotters
Engineering Corporation was selected to provide architectural and engineering services for the project following a competitive bidding process. Construction work took place in 2008-10; the platform-to-mezzanine escalator was returned to service March 19, 2009, while the two mezzanine-to-street escalators were returned to service on September 28, 2009 and May 19, 2010. The total project cost was $28.8 million, with a construction cost of $17.7 million. The Regional Transportation Authority and the Federal Transit Administration (FTA) provided capital funding for the design contract, while construction used FTA funds.
In addition to the escalator replacement, the stairway between the platform and mezzanine at Monroe-Adams was also significantly rebuilt. The treads and risers were refurbished, and new stainless steel handrails were installed. In addition, the walls surrounding the stairway and escalator were remodeled, finished in the light blue skyline-motif tiles used by the Chicago Department of Transportation (CDOT) in their State Street Subway renovation projects. However, only this escalator/stairway area was so refurbished; the tiles were not applied anywhere else at platform or mezzanine level as part of the project.
On September 20, 2011, Chicago Mayor Rahm Emanuel and CTA President Forrest Claypool announced a new CTA station renewal initiative designed to provide a facelift to 100 CTA rail stations over the following 12 months. The initiative, performed by work crews called the 'Renew Crew' comprised of different trade workers, focuses on providing repairs in a more efficient way, creating a cleaner, brighter and more appealing station that improves the customer travel experience. Different stations will receive different scopes of work depending on their needs and the available resources, but generally will fall into two categories: basic renewals and expanded renewals. Stations receiving a basic renewal will see more general maintenance-type activities, such as cleaning and power-washing; paint touch-ups; minor repairs to concrete, masonry, metalwork, or woodwork; signage replacement; cleaning or re-lamping of light fixtures; and cleaning and repair of drains and gutters.
Monroe recieved a 'basic renewal' in January 2012, and as part of the work the unused second ticket agent's booth in the north half of the Madison-Monroe mezzanine was removed.
At a future date, Monroe will join the group of subway stations
being renovated by the Chicago Department of Transportation. The work
represents another piece of an extensive campaign to renovate nearly
all of the Red Line subway stations, from Roosevelt/State
on the south to Clark/Division on
the north. The renovations under this program have typically included
granite floors, ceramic tile walls and ceilings, new acoustical
panels, improved lighting, new signage, security cameras, and changes
to provide full ADA accessibility. Designs for Monroe station have
not been finalized, however.
Reconstruction was at one time estimated to begin, pending funding, in 2013 on
the Madison-Monroe Red Line stop, according to CDOT; however, this never came to pass and no revised estimated timeframe for renovation has since been publicized.
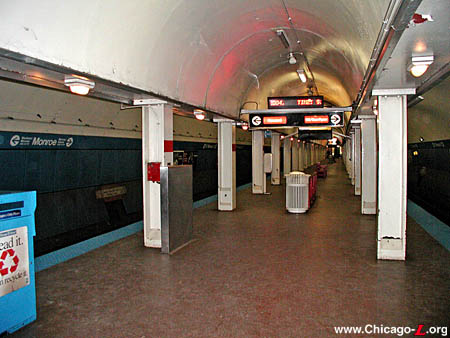
The Monroe stop in the State
Street Subway is seen looking south on January 19, 2004.
Except for the addition of new signage, tactile edging, and
A/V readouts, plus a whitewash over the red columns and
acoustical panels on the bare concrete walls of its as-built
design, the platform has changed little in 50 years. For a
larger view, click here.
(Photo by Graham
Garfield)
|

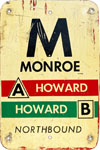 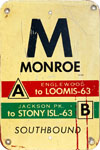 |
monroe-state-P-8_50sSignNB.jpg (274k)
monroe-state-P-8_50sSignSB.jpg (258k)
These "symbol signs", as CTA calls them, the northbound and southbound sides of the Monroe/State island platform is of a type implemented beginning in the mid-1950s. The design of these signs is typical of this type: large first letter of the station name with the full name under it; the skip-stop letters on color-coded bands (red was used for 'A' stations and green used for 'B' stations on through-routed services; at A/B stations, the word "STATION" in the band was replaced with the name of the route/service) in the middle; and the destination at the bottom (on most designs, this was accompanied by an arrow pointing in the direction of travel [possibly omitted here because these were posted in both sides of platform columns, which would have required two variants with arrows in each direction to point the same way when back-to-back] and the cardinal direction of travel and terminal [the latter omitted for being redundant with the destination being present in the colored bands].) Artwork for these signs from the CTA Staff Engineer's Office is dated April 6, 1956, but interestingly the actual signs as photographed differ slightly from the artwork sheet -- the artwork includes the standard arrows on the bottom, which were omitted on these signs, while the "M Monroe" module at the top is smaller on the actual sign than on the artwork. Perhaps it was revised after the artwork or an initial set were produced. (Signs in IRM Collection, photos courtesy of Bill Wulfert) |
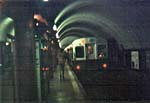
|
monroe-state02.jpg
(139k)
A North-South Route train of 6000-series
cars stops at Monroe station in 1968. The many vending
machines, concession kiosks and other devices that populated
the downtown subway platforms are evident on the left. The
columns are painted red, Monroe's signature "color" in he
Initial System of Subways scheme. (Photo by
Miles Beitler)
|
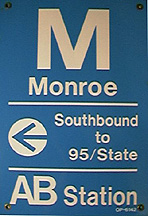
|
monroe-stateSign.jpg
(23k)
Monroe station column sign, from after the Howard
Line was repaired with the Dan Ryan Line in 1993.
(Sign from the collection of Graham
Garfield)
|
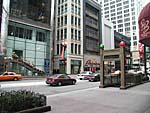
|
monroe-adams02.jpg
(201k)
During the winter holiday season, the Greater State
Street Council decorates the subway entrances along State
Street downtown. The stairs (foreground) and escalator
(background) down to the Monroe-Adams mezzanine are seen
looking northwest on December 18, 2003. The globes on both
types of entrances are replaced with green and red domes,
while the sloping curved escalator kiosks are decorated with
garland, baubles, and reindeer running up them.
(Photo by Graham Garfield)
|

- Monroe-SBto95th.wav
(136k): "This stop is Monroe. This is a southbound train,
making all stops to 95th."
(Sound courtesy of Tony Coppoletta)











