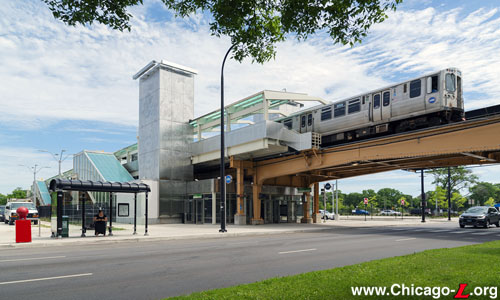
The Garfield Green Line station is seen looking northeast in July 2020 as a 63rd-bound train departs the station. The station had been recently renovated with a new full-width platform canopy added, refurbishment of the station house, the addition of perforated steel art panels to the elevator towers, and improved signage such as the pole-mounted CTA Identifiers in front of the station house. For a larger view, click here. (Photo by Aron Gent, courtesy of the CTA) |
Garfield
(5500S/320E)
Garfield Boulevard and
Prairie Avenue, Washington Park
Service
Notes:

|
Green Line:
South Side Elevated |

|
Accessible
Station |

|
Park'n'Ride: 117
spaces |
Quick Facts:
Address: 320 E. Garfield
Boulevard
Established: October 1, 1892
Original Line: South Side Rapid Transit
Previous Names: 55th Street
|
Skip-Stop Type:
|

|
Station
(1949-1982)
|

|
Station
(1982-1993)
|
Rebuilt: 2000-01
Status: In Use
History:
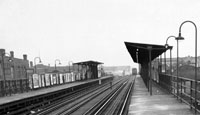
The Garfield station side platforms are seen looking north on February 12, 1945. Note the sections of original, ornamental railing on the early sections of the platforms, on the left and behind the canopy on the right. For a larger view, click here. (Photo from the Scott Greig Collection) |
55th Street station was built as part of the South Side Rapid
Transit's extension to the Columbian Exposition in 1892. The original
station building was a grade-level structure that resembled other
stations built as part of the extension, such as those now removed from Indiana, 43rd, 47th, 51st, 58th, and 61st.
Designed by architect Myron H. Church and built by the Rapid
Transit and Bridge Construction Company (under general contractor
Alfred Walcott and engineer R.I. Sloan), the station house was
designed with a Queen Anne-style influence. The building was
constructed of brick with stone sills and foundation with polychrome
brickwork along the top of the exterior in a latticed diamond
pattern. Perhaps the building's most prominent feature was the bay
that projected from the front elevation, with its broad half-cone
roof. The building's bay and brick frieze display many qualities of
the Queen Anne style, although the flat terra cotta cornice and other
elements show some examples of early Chicago School of
architecture.
The dual side platforms, which were end-loaded at their north end,
consisted of a wooden deck on a steel structure. The original
canopies were humped-shaped, typical of the original South Side Rapid
Transit designs, but were replaced early on with short canopies of
steel posts supporting a flat tin roof. Unlike most South Side "L" stations whose platform were later extended over the street (often with auxiliary exit or entrance/exit stairs added to the other side of the street opposite the station house), 55th's were extended only southward and the platforms remained completely south of the street. This was due to the street being a park boulevard, with a wide landscaped median and expensive homes lining the street. The South Park Commission, which controlled the boulevard environment and operations, would not have permitted the visual intrusion over the street. In fact, the commission insisted that the steel elevated structure have decorative elements and a more graceful appearance in order for the South Side Rapid Transit company to gain their approval to construct across the right-of-way.
What's in a Name?
The station at 55th Street/Garfield Blvd. has an interesting history of how it has been named and referred to over the years, with the name used often following local tradition and preference rather than the official name of the street on which the station is located.
The street in front of the station had technically not been named 55th Street for about two decades before the "L" station was built. The civic desire to create a continuous ring of parks and boulevards encircling the city led to the Illinois Legislature creating three independent park commissions -- the South, West and Lincoln Park commissions -- in 1869 to acquire the necessary lands for, design, built, and maintain the large parks and connecting boulevards. 55th Street was identified to be one of the connecting park boulevards, expanded to a broad parkway with a wide grassy median, between Western Avenue and Kankakee Avenue (later changed to South Parkway [or in some places, South Park Way], then in 1968 to Dr. Martin Luther King, Jr. Drive), where it connected to one of the planned large parks, South Park.
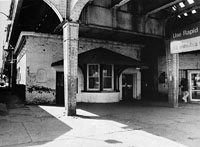
The Garfield
station house is seen in 1985. Though covered with a coat of paint, most
of the station's original features remain and can be seen
through the paint. The decorative polychromatic brickwork is clearly evident on the side elevation. For a larger view, click here. (Photo by Olga Stefanos) |
As part of their plans for South Park (renamed Washington Park in 1881), famed landscape architects Frederick Law Olmsted and Calvert Vaux renamed the third "grand approach" that had formerly been 55th Street, located on the west side of the park, "Pavilion Parkway". The street was so named because it led to a congregating area in the park Olmsted & Vaux called "The Pavilion", a concourse for carriages, a music stand, grandstand and refectory. By the early 1880s, maps were labeling the street as Pavilion Parkway (or Pavilion Park Way, such as the 1881 Mitchell map of Chicago) from Western Avenue to the park.
By 1882, and possibly sooner, the street was again renamed, this time for assassinated president James A. Garfield, killed in office in 1881. Newspaper articles from as early as 1882 refer to the street as Garfield Boulevard (or in one case, "Garfield avenue"), though they also usually include a reference to it as "Fifty-fifth street" as well; by 1887 (and perhaps earlier), maps begin to label the street as Garfield Blvd. However, while some maps label the street solely as Garfield Blvd., other maps from this period and later also label the road as 55th Street, marking it as both. Even those that only marked the street as Garfield continued to label mainline railroad stations at the boulevard (such as those of the Chicago and Western Indiana Railroad at Wallace Ave. and the Pittsburgh, Fort Wayne and Chicago Railway [part of the Pennsylvania Railroad system] at Stewart Ave.) as 55th Street Station. This would suggest that the street itself was formally renamed all the way from Western to Washington Park, but that the colloquial use of "55th Street" to refer to the street and its train stations was probably strong for a number of years after the renaming, hence its inclusion on maps. (It is also possible that the railroads were slow to name their stations.) It is also interesting to note that, technically, the street was not even in the City of Chicago at this point -- the land in this area, east of State Street (including where the future "L" station would be), was outside the city limits and located in Hyde Park Township, until the township was annexed to the city in 1889.
The South Side Rapid Transit appears to have referred to the station as "55th Street", choosing the local practice over the street's formal name. An 1892 Chicago Tribune article refers to the street as both "Fifty-fifth street" and "Garfield boulevard" in the same paragraph, but refers to the "L" stop only as "Fifty-fifth street station". "L" maps issued by the elevated companies labeled the stop as "55th St." (or just "55th") through the end of private ownership. But, by 1945 at least some signs on the station platforms read "GARFIELD BLVD." (possibly much earlier, since these signs had no address coordinates, something the CER began adding to signs in the mid-1920s). The station finally began to appear on maps with its updated name on CTA's 1954 system map, although even then was was listed as "Garfield (55th St.)". Not until the philosophy of updating, streamlining and standardization that accompanied the introduction of the CTA's KDR
graphic standards system did it begin to be listed on maps simply as "Garfield" in 1969, and on new station signage in the 1970s.
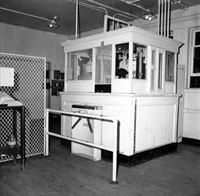
The interior of the Garfield station house is seen looking southwest in the unpaid area in 1971. The agent's booth is old, possibly original. That there is only the agent-controlled turnstile speaks to the station's relatively low passenger volume at the time. The station is still lit by incandescent lights. For a larger view, click here. (CTA photo, Graham Garfield Collection) |
It's interesting to compare how long it took for the station to adopt the street's new name to another South Side street named for an assassinated elected official -- 22nd Street, renamed for Chicago mayor Anton Cermak in 1933, within days after Cermak was killed by a bullet meant for President Franklin Roosevelt -- whose station began to be listed on "L" maps with the street's new name (with the old in parentheses) in 1934, and solely by its new numberless name by 1936.
Early CTA Developments
In the CTA's 1949 North-South Route service revision, Garfield became a B
station under the A/B skip-stop system due to its relatively low number of users compared to other nearby stations. With the next station south, 58th, an A station and then the junction at 59th Street where Englewood A and Jackson Park B trains diverged, this meant that during hours when skip-stop service ran the last transfer point between the branches (or first, depending on your
direction of travel) was one stop north, at 51st. (During off-peak hours, trains typically made all stops, making 58th the transfer station nearest the junction.)
Garfield's skip-stop designation changed, temporarily at first, when on March 4, 1982 service on Jackson Park branch was suspended
south of 61st Street due to
structural defects in the Dorchester bridge over the Illinois Central
Railroad. B trains continued to serve 61st station (and use 61st Yard) just a short distance onto the branch, with substitute shuttle bus service operated between 61st and Jackson Park stations via 63rd Street to Stony Island. During the closure, King Drive, Cottage Grove, University and Jackson Park (Stony Island) stations were closed, and Garfield was made an AB station to facilitate use of the #55 Garfield bus as an alternate service option for the closed "L" branch. For a permanent solution, the city's Department of Transportation come up with a
number of options, which included cutting service to Cottage
Grove or University on the west side of the IC tracks, abandoning the Jackson Park branch
altogether and replacing the IC bridge and restoring service to the
Stony Island terminal, the latter of which Mayor Byrne supported. On
December 12, 1982, service was restored as far as the University
Avenue stop. The defective bridge was later demolished as was the Stony Island station. By this time, the opening of the Dan Ryan Line had
drawn away many Jackson Park riders who found it more convenient to
board an "L" south of 63rd Street, even if they still had to take a
bus. However, Garfield remained an AB station even after service was restored to the Jackson Park branch, with the skip-stop change made permanent.
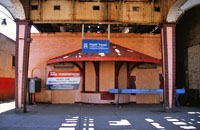
The Garfield station house is seen looking south in 1995, amidst its closure during the rehab of the Green Line. When it was closed, it was painted in shades of red -- salmon, maroon and red -- a scheme used on many "L" stations. Little would be done to the station during the project, however, save for a new paint job and some modest maintenance. For a larger view, click here. (Photo from the Graham Garfield Collection) |
On January 24, 1982, as an economy measure CTA initiated on-train fare collection by conductors nights and Sunday mornings at Garfield and about a dozen other North-South Route stations, discontinuing all-night ticket agent coverage. This required modifications to the station house fare control areas to allow passengers to be able to bypass the agent's booth and turnstiles during pay-on-train hours.
With the demolition of the original stations at Cottage
Grove and King Drive, Garfield
Blvd. is the last remaining station dating back to the first "L" line
in Chicago, making it the oldest on the entire system.
Green Line and Station Renovation
On February 21, 1993, the South Side Englewood-Jackson Park service,
formerly paired with the Howard service and forming the North-South
Route, was repaired with the Lake Street service and formed the
CTA's new Green Line.
On January 9, 1994, the Green Line closed for a two-year
rehabilitation. All stations on the line, including Garfield, closed,
with several stops to be replaced with new, modern facilities. The
CTA Planning
Department found that one thing which many riders felt
the system's facilities and amenities did not meet their needs, transit-related and
otherwise. One solution to that problem the CTA came up with was the construction of what was dubbed
"superstations." The plan was to construct one at Pulaski
on the West Side and at 63rd Street (though it wasn't specified
where) or perhaps Garfield on the equally economically-depressed South Side. The
proposed $7 million superstation at Garfield was to include many facilities, from a convenience store to a
bank branch to a day care center, all to better meet the needs of the
riding public. It was also hoped that such stations would serve as
magnet for redevelopment in the depressed areas of the West Side. The
new Garfield station was scheduled to open by fall of 1996, but neither facility was built and Garfield station reopened with the rest of the Green Line in May 1996 with its original station house and platforms still in use.
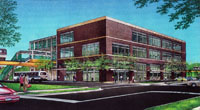
One of a series of placards CTA issued in 1996 showing Green Line stations that were still under design or construction depicted a rendering of the proposed Garfield superstation. Whether this was a concrete design or just a concept is not clear. For a larger view, click here. (CTA) |
On September 15, 1999, the CTA announced its plans to improve the Garfield station with a new
station house. However, unable to move the "superstation" proposed a few years earlier forward, CTA elected to build a standard rapid transit facility so that the community could benefit from a modern station.
The rebuilt Garfield station is located on the north side of Garfield Boulevard, across the parkway from the historic station facility. The station house has glass and metal facades on the front and sides of its main entry, flanked by tall elevator towers clad in white glazed brick with thin horizontal green bands. The side and rear elevations of the station house behind the elevator towers are blank walls faced in white glazed brick.
The station interior is fairly utilitarian, with white glazed brick walls, concrete floors, and a suspended corrugated metal paneled ceiling. A stainless steel octagonal Customer Assistant booth, a design typical for "L" stations built in that era, is located in the middle of the interior, with turnstiles to the east of it and a tall barrier fence and an exit rotogate turnstile on its west side. The station features elevators to each platform for accessibility in addition to stairs, as well as an escalator to the inbound platform.
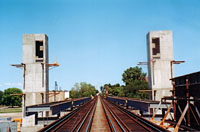
The new Garfield platforms and elevator towers, in the early phases of construction, are seen looking north on August 16, 2000. For a larger view, click here. (Photo by Graham Garfield) |
The rebuilt station features dual side platforms extending north from the north side of the boulevard. The platforms have concrete decks and canopies approximately six cars long, each simply designed with a flat, angled roof and cantilevered from a row of support columns along the back of the platform. The railings are typical of the renovated Green Line stations, with green-painted metal frame split into panels, a round top piece, and mesh panels. The rest of the platform steel was painted white. The platforms were outfitted with stainless steel windbreaks, benches, lights, and heaters.
The scope of the station reconstruction project also included new communications, public address and HVAC systems, new communications, electrical and equipment rooms, and the removal of the platforms, canopies, stairs, fare
control equipment, and CA kiosk at the old station.
By the end of Summer 2000, the steel framework for the new
platforms and the concrete elevator shaft towers had been erected. In
addition, a foundation had been laid for the new station house.
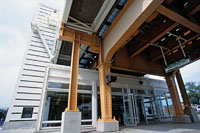
The new, modern Garfield Green Line station is open and ready for passengers in this view looking north in front of the new facility in July 2001. For a larger view, click here. (CTA photo, Graham Garfield Collection) |
By April 2001, the masonry station house was largely complete,
with work progressing on the escalators, elevators, electrical work,
HVAC, drainage and station house roofing. The escalator and stairs
were completed and handrails were installed on the platforms.
Installation of elevators, roofing, lighting, front station exterior,
stairs and electrical and mechanical systems continued through
May.
An era in "L" history passed into being on Monday, July 16, 2001,
when the old Garfield station closed and the new
station came into service. The historic Garfield station was
permanently closed at 1600 hours, at which time the new modern
station opened on the north side of Garfield Boulevard.
Chicago Transit Board Chairman Valerie B. Jarrett, Chicago Transit
Authority President Frank Kruesi and 20th Ward Alderman Arenda
Troutman officially opened the new CTA Green Line station house at Garfield Boulevard on October 17, 2001,
despite having actually opened to the public about three earlier. Ridership at the Garfield station dropped to
227,118 in 1993 and rose 1.5% to 230,414 in 2000. As of the end of
2001, 262,618 customers had used the Garfield station; in 2012, a total of 426,223 entered the Garfield station.
The Oldest "L" Station House: An Uncertain Future
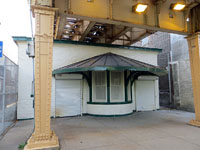
The historic Garfield station house sits secure and intact but largely unused, other than for storage, in this view looking south on October 20, 2013. It had recently bee n given a fresh coat and green and white paint. For a larger view, click here. (Photo by Graham
Garfield) |
The opening of the new station house on the north side of Garfield Boulevard put into question what the future of the original, historic station house on the south side of the boulevard was to be. The original Garfield station is the oldest station facility on
the "L", with the station house and platform dating from 1892. It is perhaps the
oldest intact public transit station in the country, according to a
report by the Chicago Commission on Landmarks. While the
CTA
demolished the platforms of the old station after the facility closed, the station house is protected city landmark status.
Landmark status ensures that any significant
changes to the structure would need approval, and makes it difficult --
though not entirely impossible --for the
the historic station building to be demolished. The ornamental overpass over the boulevard was included along with the station's exterior in the landmark designation, but the designation did not include the
station platform and canopies.
The platforms were the last of
their kind on the system and while not original to the station, did
date from the early years of the century. They were finally
demolished in late September 2001.
"We want to make sure the building remains," said Deputy Planning
Department Commissioner Jim Peters, who oversaw the Landmarks section at the time, when the landmarks designation proposal was being reviewed. At the time of its closure, the
CTA said it "is looking
to lease it or making it a second exit for the [new]
station." CTA spokeswoman Maria Toscano said the agency would retain the station
for a "transit use" that was not identified.
After its closure, the station house was put behind a tall
sectional chainlink fence to discourage vandalism of the building. The front doors were replaced with utilitarian steel doors for added
security and it was given a fresh coat of white and green paint on the
exterior. In the rear, all
of the walkway, stair, and canopy structures were removed.
The rear elevation of the station house is gray cinderblock, a later modification.
Park & Ride Added
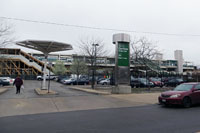
The entrance to the Garfield station park & ride is seen looking east from Prairie Avenue on May 3, 2013. The "L" station is visible in the background; the wooden structure is a temporary stairway used from May to October 2013. The identifier pylon is similar to ones made for the Orange Line a decade earlier, only made of stainless steel instead of enameled steel. For a larger view, click here. (Photo by Graham
Garfield) |
A park'n'ride lot with 117 parking spaces was added near the
Garfield station in late 2004, funded by the federal Congestion
Mitigation Air Quality (CMAQ) Improvement Program and the Illinois
Department of Transportation. The Chicago Transit Board, at its
monthly meeting on July 2, 2003, approved the contract to build the
new facility to provide an additional option for commuters who travel
into the Loop each day. A groundbreaking was held for the lot's construction on Monday,
October 6, 2003. The parking lot was built on vacant land
located on the west side of the station. Contractor Oakley
Construction Company, Inc., of Chicago built the $935,000 project,
which was awarded through the competitive bid process.
Amenities of the park'n'ride lot include lighting, canopies to
protect customers from the elements, bike racks, landscaping,
fencing, and an electronic fare collection system. Standard Parking
manages the parking facility for the CTA .
For added convenience, a new doorway was added on the west side of the station's entrance area, facing the sidewalk between the parking lot and the station.
A ribbon-cutting was held for the new lot at 10am September 30,
2004. It opened for passenger use the following day, at 4am, Friday,
October 1.
The North-South Route (Temporarily) Returns, Thrice
In 2013, the CTA launched the Red Line South Reconstruction Project, a track renewal project to rebuild the Dan Ryan branch tracks from the bottom up, excavating down to the bottom of the trackbed to rebuild the underground drainage system then installing new ballast, ties, and tracks. Some modest station improvements were also performed. In order to perform the work more quickly and cost-effectively, the CTA closed the Dan Ryan branch for five months while work was performed. During that time, there would be no 'L' service on the Dan Ryan branch south of Roosevelt station.
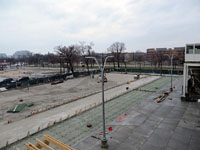
The temporary bus terminal for use by shuttle buses during the closure of the Dan Ryan branch is seen under construction, looking southeast on April 9, 2013. Rebar has been laid and forms set up for the concrete pavement to be poured. For a larger view, click here. (Photo by Graham
Garfield) |
As part of the alternate service plan for Dan Ryan riders, Red Line trains were rerouted via the old 13th Street Incline from the State Street Subway to the South Side Elevated, where they operated to Ashland/63rd via the South Side Elevated tracks in a pattern reminiscent of the old Howard-Englewood "A" trains of the North-South Route days. Harlem-Cottage Grove Green Line trains continued to operate as well, but due to limited track capacity some Green Line trains from Harlem that would've gone to Ashland/63rd were turned back to Harlem downtown during the weekday rush periods (at Roosevelt in the morning rush and via the Outer Loop in the evening rush).
Free express and limited stop shuttle buses carried "L" passengers from the four closed Dan Ryan stations at 69th, 79th, 87th and 95th to the Garfield station on the South Side elevated, now served by both Red and Green line trains. Operating from approximately 4am to 1am, the shuttles were:
- #R63: Dan Ryan Local Shuttle
- #R69: 69th-Garfield Express Shuttle
- #R79: 79th-Garfield Express Shuttle
- #R87: 87th-Garfield Express Shuttle
- #R95: 95th-Garfield Express Shuttle
|
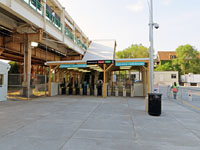
The fare control array at the auxiliary stairway to the northbound platform is seen looking north on May 19, 2013. This entrance provided added capacity to the modest-sized station house for the large influx of passengers the Dan Ryan shuttle buses were expected to deposit at the station. For a larger view, click here. (Photo by Graham
Garfield) |
In addition, an sixth shuttle -- the #R55: Dan Ryan Owl Shuttle -- provided station-to-station service between 95th and 63rd, as well as to the Garfield elevated station, during owl (overnight) hours. The #R69, #R79, #R87, and #R95 were non-stop station-to-station shuttles, while the #R63 and #R55 were limited stop shuttles making stops only at the closed Dan Ryan "L" stations. The #R79, #R87, and #95 operated on the Dan Ryan Expressway between their Dan Ryan stations and Garfield Blvd., while the others use local streets.
Entry to the Garfield elevated station was free during the five-month project, whether transferring from a shuttle bus, from a regular CTA bus route, or simply walking up to the station. This was done in order to not penalize customers who must now make several transfers and a multi-modal trip in substitute for Red Line service. Since a large portion of riders who boarded at Dan Ryan "L" stations did so from connecting buses, the assumption was that, while not paying either to ride a shuttle or board at Garfield, most customers would at least pay when boarding their bus of origin which brought them to the Dan Ryan. However, CTA officials knew that some customers -- those who either started their journey on a free shuttle or at Garfield -- would pay no fare for their inbound trip at all, and simply accepted this as both the cost of the project and an additional concession to already-inconvenienced riders.
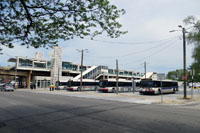
The Garfield intermodal facility is seen looking northwest on May 20, 2013, with the "L" station providing the backdrop for the temporary bus terminal, where buses for the four main shuttle routes connecting to the "L" lined up and ready for service. For a larger view, click here. (Photo by Graham
Garfield) |
The biggest changes were needed to the Garfield Green Line station, which had accommodate both Red and Green line trains and, more importantly, be the hub for the bus shuttles serving the closed Dan Ryan stations south of 63rd Street. With so many riders being funneled into the station, and the city’s north-south trunk line now serving the station, daily ridership at Garfield was projected to grow from 1,300 riders to 13,000 riders. In order to meet the demand, a number of modifications were made to the station. A large four-lane bus terminal was constructed on vacant land on the east side of the station, between the elevated structure and Calumet Avenue, to host the #R95, #R87, #R79, #R69, and #R55 shuttles that connected to the station. Built with permanent sewer-connected drainage and asphalt paving with concrete boarding islands, the bus terminal was designed to be retained and converted to a parking lot after the project’s conclusion.
To make bus-train connections easier at Garfield station, and to provide the additional capacity needed, wide new auxiliary stairways were added at the north ends of the platform. Built of heavy, reinforced timbers, the stairs descended to north end of the bus terminal (on the inbound side) and next to the park & ride lot (on the outbound side, with a walkway under the "L" structure to the bus terminal). The canopies cover the stairs extended several feet in front of the bottoms of the stairways to house wide banks of turnstiles, installed for crowd control and passenger counting purposes since no rail fares are being collected at Garfield station -- the turnstiles are set to “free-wheel”. Inside the station house, the fencing and exit rotogate on the west side of the centrally-located Customer Assistant booth were temporarily removed to install an additional bank of turnstiles.
Red Line service to Ashland/63rd began on Sunday, May 19, 2013. Following the five-month track reconstruction and renovation work on the Dan Ryan, Red Line service to 95th resumed at 4am, Sunday, October 20, 2013. At the same time, Red Line service via the South Side Elevated and Englewood branch was annulled and Green Line trains resumed service to Ashland/63rd, alternating between the two 63rd Street terminal branches.
The auxiliary stairs behind the station house and the additional turnstiles inside the station house were removed at the conclusion of the project. The bus terminal was closed, with jersey barrier placed across the driveways and fencing installed around the perimeter. Its conversion into a second park & ride lot was not undertaken until early 2014.
Red Line service between Howard and Ashland/63rd via the South Side Elevated returned temporarily in 2017, although it was only select trains and only during weekday rush periods; during most times, normal service via the Dan Ryan branch continued. The diversion was necessitated by the $280 million 95th Terminal Improvement Project to expand and greatly improve the 95th/Dan Ryan Red Line station -- as construction continued on the new terminal, including foundations and structural steel work next to the tracks, track alignment work, and platform construction, CTA needed to close both the east and west platform tracks (at separate times), severely constraining capacity during rush and requiring a reduction in the number of trains in and out of the station.
On April 3, 2017, CTA began rerouting some Red Line trains, primarily in the off-peak direction, for a few hours each weekday onto the Green Line to or from the Ashland/63rd station. Reroutes onto the south Green Line in the off-peak direction took place in the morning (7:56 to 9:14am) and evening (4:40 to 5:58pm) rush periods (times at Roosevelt, just north of the diversion point); there were also a small number of trains that operated between Ashland/63rd and Howard in the peak direction, though primarily for car-balancing purposes. CTA officials said the reroute affected less than 10 percent of all Red Line trains.
The diversion of select rush period Red Line trains to/from Ashland/63rd lasted for approximately six months, with the last Howard-Ashland/63rd trains running Wednesday evening, November 22, 2017.
The Red Line Ashland/63rd service resumed on July 30, 2018, to allow additional work in, over and around the platform tracks at 95th/Dan Ryan; the last day of this iteration of the service last ran on April 26, 2019.
Garfield Gateway Project Renovates Current, Historic Stations
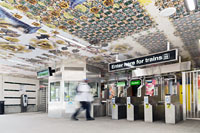
The renovation work at Garfield included the installation of a new ceiling in the station house, a floral patterned mosaic installation designed by artist Nick Cave. Seen in July 2020, the artist’s expression through flowers, vines and birds transforms the station with the lushness of nature, inspired by Frederick Law Olmsted's historic design of neighboring Washington Park. For a larger view, click here. (Photo by Aron Gent, courtesy of the CTA) |
Mayor Rahm Emanuel and Chicago Transit Authority President Dorval R. Carter, Jr., joined by Congressman Danny Davis and Congressman Bobby Rush, on January 8, 2017 announced the Garfield Gateway project -- a plan to make major improvements to the Garfield Green Line station to create a strong community focal point on Chicago's South Side and an iconic gateway to the Washington Park community, while providing an improved commuting experience for CTA customers.
In 2016, CTA received $25 million in federal funding for the project through the U.S. Department of Transportation's Transportation Investment Generating Economic Recovery (TIGER) grant program.
The Garfield Gateway project was to improve the environment for commuters in a number of ways, including extending the platform canopies to provide more shelter; upgrading platform accessibility, including elevator and escalator improvements; and installing public art and landscaping to make the daily customer experience more pleasant.
The Garfield Gateway project complements a larger neighborhood revitalization effort underway by community groups, property owners and the University of Chicago along Garfield Boulevard.
The Garfield Gateway station is a key component of the University of Chicago's Arts + Public Life Initiative's Arts Block project, led by renowned Chicago artist Theaster Gates. The project aims to boost Garfield Boulevard through cultural, civic and commercial spaces and programs. A $1.8 million Arts Incubator was constructed in 2013 adjacent to the historic station house in an abandoned, historic two-story terra cotta building.
As CTA does with all projects, it worked with its contractor on the Garfield Green Gateway to promote a diverse and inclusive workforce. Thanks to those efforts, CTA exceeded all of its goals for the project, attaining a minority hiring level of 63 percent and hiring 21 percent of its workforce from the surrounding neighborhood.
The total project cost was estimated at $50 million.
Improvements
The renovated Garfield station included several improvements and features to make the daily customer experience more pleasant. The two biggest elements were accessibility improvements, including replacement of the two existing elevators with new energy-efficient ones and adding a new escalator to the 63rd-bound platform, and replacing the individual platform canopies with a new wider canopy that extended across both platforms and tracks and was longer, covering eight railcars instead of six.
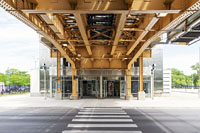
The front entrance of the renovated Garfield station is seen looking north across Garfield Boulevard in July 2020. Improved pedestrian street crossings were part of the project scope. For a larger view, click here. (Photo by Aron Gent, courtesy of the CTA) |
Other improvements in the station included new granite flooring, repainted surfaces and updated ceilings inside the stationhouse, new energy-efficient LED lighting, new platform flooring, new security cameras and new signage.
In coordination with the Chicago Department of Transportation, the Garfield Gateway project also included streetscape enhancements next to the station to better integrate existing transportation uses and create a stronger community centerpiece, including improved pedestrian street crossings, eco-friendly paving materials, median landscaping including sustainable native grasses and plants, bike lanes, benches and bike racks at the station. New dedicated bus drop off areas were created, with "bump outs" for ease of bus boarding/exiting, and new bus shelters.
Additionally, the project restored the original section of elevated track structure spanning Garfield Boulevard, which dates back to 1892 (see next section). The steel structure received new paint and LED lighting to illuminate the structure's design.
In addition to completely rehabbing the main station house and the entrance to the station, the Garfield Gateway Project included visually enhanced architectural features embellished with new work by renowned Chicago artist Nick Cave.
The artist's multi-disciplinary artwork was re-mixed into design patterns via various materials applied to key architectural components of the station such as a tile mosaic ceiling inside the station house, fused glass platform windbreaks, lenticular columns inside the station house paid area, and patterned stainless steel panels applied to the exterior of the station's elevator towers.
Historic Station House
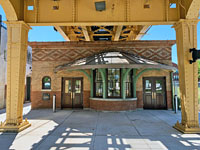
The 1892-vintage station house at Garfield, with its exterior fully restored, is seen looking south in November 2020. The many layers of paint that covered the brickwork for decades has been removed, the masonry restored, and the front bay refurbished with new paint, windows, roofing and copper flashing. The doors bear the logo of the L1 Creative Business Accelerator program. For a larger view, click here. (Photo courtesy of the CTA) |
The project also rehabilitated the original Garfield station house on the south side of Garfield Boulevard that was no longer in use by customers, but still owned by the CTA. The historic station house, which earned City of Chicago landmark status in 2001, was restored to its original turn-of-the century look, removing layers of exterior paint and restoring its decorative masonry facade. The building received improvements to allow it to serve a public purpose, such as a community space.
On June 14, 2017, the CTA announced that the historic Garfield station house would be transformed into a welcome center, community space and small business incubator in the heart of the Washington Park neighborhood. That day, the Chicago Transit Board approved a contract with Lake Park Associates, Inc., a subsidiary of the University of Chicago, under which the University, working with its affiliates, would invest $219,000 towards renovations of the original Garfield station house.
In its new role, the historic Garfield station serves many purposes in Washington Park. Providing neighborhood improvement and promotion, the welcome center is a platform for artists, entrepreneurs and local groups to create public programming, with permanent space devoted to promote events and provide historic information about the neighborhood. The University of Chicago works with numerous civic and business partners in creating local programming. The center serves as an incubator for small, local businesses, including providing small business training (office space, financial and accounting skills, marketing assistance, etc.) and access to University and financial networks. Visual markers were to be created on or next to the welcome center that celebrate Washington Park history.
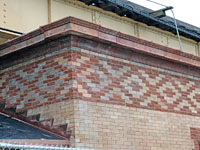
This January 10, 2019 close-up shows the restored ornamental detail along the top of the Garfield station's historic station house. The diamond-pattern brickwork along the top is not only polychromatic but textured as well. Above that is a course of terra cotta egg-and-dart molding, topped by a terra cotta cornice. For a larger view, click here. (Photo by Graham Garfield) |
Following a competitive procurement process, the University submitted the highest bid and was awarded a 10-year lease agreement with the CTA with an option to renew the lease for an additional 10 years.
In fall 2021, the historic facility gained retail tenants as part of a partnership with the University of Chicago’s Arts + Public Life (APL) L1 Creative Business Accelerator program, an initiative of UChicago Arts. The goal is to support South Side entrepreneurs bringing businesses to UChicago’s Arts Block in Washington Park, which surrounds the station.
The inaugural tenants of UChicago Arts + Public Life’s L1 Retail Store in the historic station were: ReformedSchool, which combines art, fashion and eco-friendly materials, selling unique items that highlight, history, social justice and pop culture; Hemp Heals Body Shop, which provides bath and body products; Solo Noir for Men, an all-natural skincare and grooming brand for men of color; and Zen Soul Apothecary, which offers a wide array of products and services to help create balance and Zen within the body and home.
The tenants were selected from a pool of 55 applicants through an open call and jury review process. L1 provides both a 20-month fellowship and 700 square feet of subsidized shared brick-and-mortar retail space for three South Side entrepreneurs dedicated to scaling their creative businesses over the next two years. The newly renovated space was furnished with custom-made millwork designed and fabricated by local master craftsman Norman Teague of Norman Teague Design Studio.
Construction
Construction began in late summer 2018.
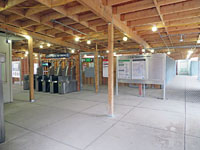
The Garfield temporary station house interior is seen looking northwest from the east door to the building on January 10, 2019. For a larger view, click here. (Photo by Graham Garfield) |
Impacts to service during the project will included a half dozen temporary rail service suspensions and bus substitutions between 51st and the 63rd St branches during late summer and fall 2018, closure of each platform for approximately two weeks in late summer/early fall, closure of each elevator for approximately three months each during fall and winter, nighttime track closures where trains in both directions operated on the same track through Garfield station during summer and fall, and use of a temporary station entrance for approximately three months during fall and winter.
On August 13, the northbound platform elevator closed for rehabilitation.
On Wednesday, October 10, 2018, the Garfield station house temporarily closed for renovation. With the closure of the station house, the elevators to both platforms were temporarily out of service for upgrading.
A temporary entrance/exit construction of wood framing and sheeting, located approximately 150 feet north of the closed station house, provided temporary fare controls and access to the platforms to keep the station open. Auxiliary stairways constructed in the preceding few months connected the temporary entrance to the platforms.
On Thursday, January 10, 2019, the station house and elevator were returned to service, and the temporary entrance closed. The two new north stairs were closed temporarily until they could be converted and reopened as exit-only stairs.
Awards
The American Institute of Architects' (AIA) Chicago chapter awarded the CTA a Design of Excellence Award for the renovation of the Garfield station. Nine nationally renowned architects acted as jurors, evaluating hundreds of entries before selecting the winning projects.
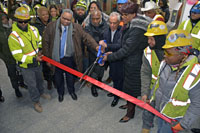
Celebrating the completion of the station renovation project, the ceremonial ribbon is cut by (left to right) CTA President Dorval Carter, artist Nick Cave, Chicago Mayor Rahm Emanuel, and 3rd Ward Alderman Pat Dowell, at a press event on January 10, 2019. For a larger view, click here. (Photo by Marc Buhmann, CTA) |
The project received honors in interior architecture -- AIA's highest distinction of excellent design -- and a special recognition for public art integration in the distinguished building category; the project included visually enhanced architectural features integrating site-specific art by Chicago artist Nick Cave.
Nine nationally renowned architects acted as jurors, evaluating hundreds of entries before selecting the winning projects.
The Commission on Chicago Landmarks honored nine unique projects with 2020 "Preservation Excellence Awards," including the historic Garfield station house. The Arts and Crafts-style building was restored to its turn-of-the-century appearance with restored or replaced terra cotta, wood-paneled doors, and ornamental elements.
The awards, established in 1999, are presented annually to individuals, nonprofit organizations, businesses, and public agencies that have worked to preserve Chicago's architectural and cultural heritage. Honored during a first-ever virtual award ceremony due to gathering restrictions resulting from the covid-19 pandemic, the winners were chosen from dozens of projects reviewed by the Landmarks Commission's Permit Review Committee over the last year.
In September 2021, the CTA received the 2021 AIA Illinois' Greatest Impact Award, one of AIA Illinois's highest architectural honors, for the transformative renovation of its historic Garfield Green Line station. In granting the award, the AIA noted how the rail station combines form and function with art and architecture, making it a welcoming gateway to the Washington Park community on Chicago's south side. "The uplifting effects of public artwork are woven into the architecture, giving riders a unique and playful, integrated and immersive experience for their everyday commute," noted AIA Illinois Awards jurists in their press statement. "Garfield Gateway is beautiful and durable, an understanding of how public architecture, high-use infrastructure and art can coexist as one."
In December 2022, CTA announced that the Garfield Green Line station project won the international BLT Built Design Award in the "Bridges and Public Architecture" category. The BLT Built Design Awards recognized the expertise of all professionals involved in the realization of outstanding projects, and encompasses all forms of buildings, projects, and infrastructures that cope with urbanization challenges and inspire the next generations. Winners were selected by judges composed of 40 talented and experienced professionals, media representatives, entrepreneurs and academics in the architecture and design fields.
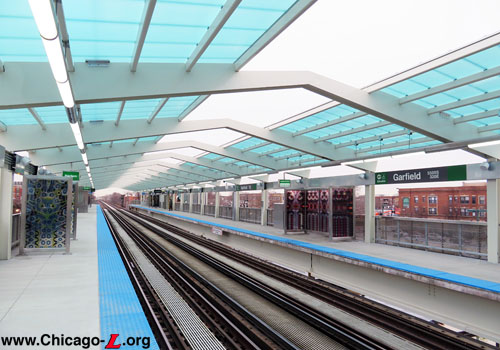
The Garfield station platforms are seen looking south on January 10, 2019. Replacing the individual canopies the station was built with two decades earlier, the full-width peaked canopy structure with roof panels that extend farther, to the centerline of the tracks, was recently completed as part of a renovation of the station. Windbreaks with art glass panels installed as part of the same project are also visible. For a larger view, click here. (Photo by Graham Garfield)
|

Historic Garfield Station | Current Garfield Station
| Red Line South Project Modifications
Historic Garfield station photos (1892- )
.
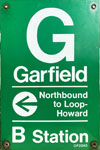 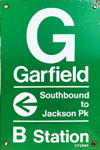
|
garfield-P-8_KDRsignNB.jpg (197k)
garfield-P-8_KDRsignSB.jpg (178k)
These "KDR"-style
symbol signs from the platforms at Garfield are typical of this type and vintage: large first letter of the station name with the full name under it; a "KDR arrow" pointing in the direction of travel with the direction and destination in the middle; and the skip-stop station type at the bottom. The color is also standard -- in the KDR signage system, green backgrounds were for 'B' stations. The signs date from before it became an 'AB'
station in 1982; accordingly, the southbound sign specifies service on to the Jackson Park branch and dates from when trains still went to Stony Island/63rd (altenrately called 'Jackson Park' station on many signs). At this time, transfers between branches and between 'A' and 'B' trains occurred at 51st, the last 'AB' station before the junction where the branches split. After 1982, these transfers could occur at Garfield. (Sign courtesy of Bill Wulfert) |
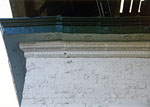 |
garfield05.jpg (182k)
A close-up view of the ornamental details along the top of the Garfield station on January 18, 1998. The top of the brick wall is decorated with alternating smooth and rough bricks in a diamond pattern; while it is painted over, the different brick types were also two different colors to highlight the pattern. The wall is topped with a terra cotta molding in an egg-and-dart pattern and a stamped copper roof cornice. Note the sockets demonstrating that there used to the lights illuminating the underside of the overhang. (Photo by Linda Garfield) |
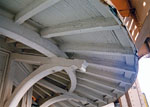 |
garfield06.jpg (191k)
This detail view shows the eaves and Craftsman-style brackets of the semicircular conical roof on the front bay on the Garfield station, on January 18, 1998. (Photo by Linda Garfield) |
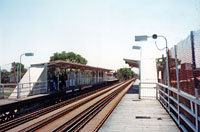 |
garfield07.jpg (189k)
The platform of the original Garfield station is seen looking
south on August 16, 2000. The platforms originally ended at the tops of the stairs, but were later extended around them when longer platform were needed, resulting in narrow portions around the stairs. This 100-plus year old
platform would be demolished when the new station was
completed in 2001. (Photo by Graham
Garfield) |
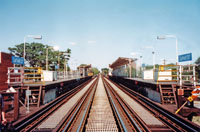 |
garfield08.jpg (243k)
The old Garfield platforms, still in service, are seen looking
north on August 16, 2000. Note the sign in the foreground with the prohibition slash though an 8 -- this tells motormen that the platform is not long enough to safely berth an 8-car train. The new station is already under construction in the background. (Photo by Graham
Garfield) |
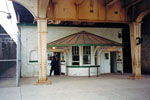 |
garfield12.jpg (216k)
A view of the original 1892 station house at Garfield, looking south on May 6, 2001. This is how the station house appeared just before its closure and replacement by the new, modern facility across the street. (Photo by Graham Garfield) |
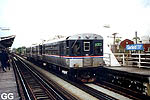
|
IRMtrip@Garfield.jpg (56k)
An IRM PCC charter is
trailed by car 22, looking south at the original 1890s
Garfield platform on May 6, 2001. Although car 22 bears a
sign that was actually used on the line between 1993 and
1994 -- Lake-Englewood "A" -- no 1-50 or 6000-series train ever used it or ran in revenue service on what is now the Green
Line. (Photo by
Graham Garfield) |

|
IRMtrip@Garfield1.jpg (53k)
A study in contrasts: an in-service Harlem-bound
Green Line 2400-series train pulls up beside the IRM chartered 6000/5-50
series train at Garfield on May 6, 2001. The Garfield
platforms seen here were closed only a matter of weeks after
the photo was taken. (Photo by Graham Garfield) |
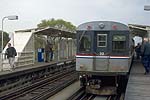
|
cta22j.jpg (83k)
1-50
series car 22 stops at the old Garfield station while on
an IRM fantrip, looking
south on May 6, 2001. (Photo by Mike
Farrell) |
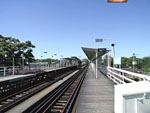 |
garfield15.jpg (203k)
The historic Garfield platform, looking north on July 13, 2001. The inbound platform canopy on the right is much longer than the one on the outbound platform, probably to provide additional protection in the direction where boarding was heavier. The platforms would be taken out of service in just a few days when the new station opened across the street. When it was demolished, the last pre-CTA platform on the original route of the South Side Elevated was gone. (Photo by Graham Garfield) |
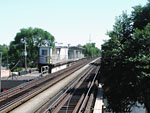 |
garfield19.jpg (274k)
The old northbound side platform at Garfield is seen looking south on July 13, 2001 from the about-to-be-opened replacement station. The booth at the end of the old platform was a supervisor's booth. (Photo by Graham
Garfield)
|
 |
garfield20.jpg (231k)
A view looking north up the old Garfield station platform on July 13, 2001 shows the platform canopy, with its iron posts and corrugated metal roof. The original South Side Elevated station platform canopies had hump-shaped roofs, but many of these were replaced very early with simpler flat, angled roofs like this one. (Photo by Graham
Garfield) |
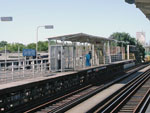 |
garfield21.jpg (226k)
The short canopy on the outbound platform of the old Garfield station is seen looking northwest on July 13, 2001, a few days before it was closed and replaced with the new station visible in the right background. (Photo by Graham
Garfield) |
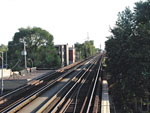 |
garfield25.jpg (274k)
The same view as garfield19.jpg above looking south from the new Garfield station platforms, on September 27, 2001 only a few months after the old station closed and the
historic platforms had already been removed. They were demolished with
no trace of them left. (Photo by Graham
Garfield)
|
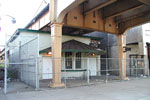 |
garfield26.jpg (250k)
The exterior of the Garfield station house is seen looking south on September 27, 2001, after the historic station house was closed. Sectional chainlink fencing has been placed around it to discourage trespassers and vandals. (Photo by Graham
Garfield) |
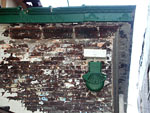 |
garfield27.jpg (332k)
A portion of the exterior facade, in the top west corner of the front elevation, has had its paint removed, revealing the ornamental polychromatic brickwork and decorative cornice underneath, seen on September 27, 2001. (Photo by Graham
Garfield) |
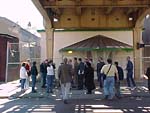
|
tour01@Garfield02.jpg (38k)
The 2001 Historic Station
Tour participants are gathered on November 4, 2001 in
from of the historic Garfield station -- the oldest on the system and possibly in the US
-- which has been closed to passenger traffic for only four
months. Although it was not an active station, the
CTA had recently
given it a new coat of paint. (Photo by Frank Hashimoto) |
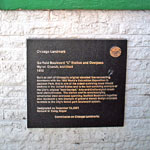 |
garfield28.jpg (217k)
This plaque on the original station house on the south side
of the boulevard commemorates the station's designation as a
local landmark on December 12, 2001. The plaque is seen here
on October 17, 2004. (Photo by Tony
Coppoletta) |
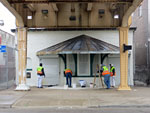 |
garfield42.jpg (224k)
CTA tradesmen apply a fresh coat of paint to the exterior of the historic Garfield station house on May 3, 2013, a few weeks before the Dan Ryan branch would temporarily close for track renewal and shuttle buses would bring passengers from the closed stations to train service at Garfield. With the massive influx of additional customers, the CTA no doubt wanted the facilities to look their best. Rolling metal doors have been installed over the front doors to secure the building. Note that the decorative stamped copper cornice has not been painted. (Photo by Graham
Garfield) |
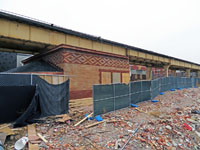 |
garfield66.jpg (290k)
The Garfield historic station house is under renovation in this January 10, 2019 view looking southeast. The paint has been stripped off the exterior and the masonry restoration is well advanced. (Photo by Graham Garfield) |
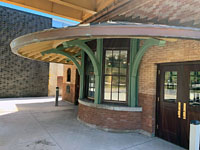 |
garfield81.jpg (233k)
A closer view of the historic Garfield station house's restored front elevation in November 2020, including the building's most prominent feature -- the projecting bay
, with its broad half-cone
roof supported by Craftsman-style brackets. The doors bear the logo of the L1 Creative Business Accelerator program, an initiative of the University of Chicago’s Arts + Public Life to support South Side entrepreneurs bringing businesses to UChicago’s Arts Block in Washington Park, which surrounds the station, which CTA leased the building to in 2017; tenants moved in as part of the program in 2021. (Photo courtesy of the CTA) |
Current Garfield station photos (2000- )
.
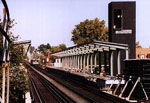 |
garfield10.jpg (84k)
The northbound platform of the new Garfield station, looking
north from the old station platform in October 2000. The steel
framework for the new platforms and the concrete elevator
shaft towers have been erected by this
point. (Photo by Michael
Roegner) |
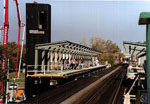 |
garfield11.jpg (76k)
A view of the new southbound platform under construction, looking north from the old station in October 2000. CTA workers are visible on the platform. (Photo by Michael
Roegner) |
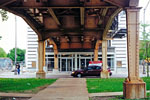 |
garfield13.jpg (239k)
The new Garfield station house is nearing completion, seen looking north across
Garfield Boulevard on May 6, 2001. The design, with white glazed brick walls with green bands and a steel and glass storefront, is typical of
the architecture used on the rest of the South Side Green
Line during the earlier 1994-96 rehab. (Photo by
Graham Garfield) |
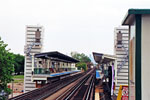 |
garfield14.jpg (213k)
The new Garfield station side platforms are nearly ready for service in this view looking north from
the old platforms on May 6, 2001. They are typical of most
new CTA platforms and the elevator towers resemble those used on
much of the rehabbed Green Line. The canopy steel has been primed and is in the process of being given its final coat of white paint. (Photo by Graham Garfield) |
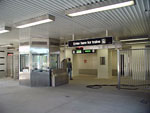 |
garfield16.jpg (186k)
The interior of the Garfield station house is seen here just a few
days before opening, looking northwest in what will be the unpaid area on July 13, 2001. All of the interior furnishings and fixtures, including the CA booth, lights and signage have been installed; only the turnstiles and fare vending machines remain to be put in. The process has begun, however -- the end cabinet for the turnstile array is in place, next to the CA kiosk. (Photo by Graham
Garfield)
|
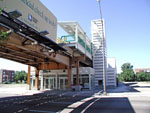 |
garfield17.jpg (212k)
The new station house at Garfield is seen looking north across Garfield Blvd. on July 13, 2001. The new facility opened just a few days later. (Photo by Graham Garfield) |
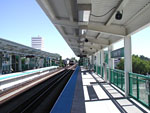 |
garfield18.jpg (221k)
The new platforms at Garfield are seen looking south on July 13, 2001, just a few days before opening. Everything is in place -- lighting, speakers, signage, A/V signs -- and ready for service. A northbound train is stopping at the old Garfield station across the boulevard in the background, something that would only happen for a few more days. (Photo by Graham Garfield) |
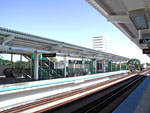 |
garfield22.jpg (226k)
The new northbound Garfield station platform is seen looking southeast on July 13, 2013. Stairs and an escalator on the left and an elevator in the background provide ready vertical access for all customers. Only the northbound platform has an escalator, since the southbound platform has far fewer boarding passengers needing to go up; most passengers alight southbound, and have an easier trip down to the station house. (Photo by Graham Garfield) |
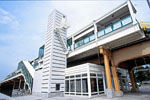 |
garfield23.jpg (218k)
The gleaming new Garfield station is complete and ready for service in this dramatic view looking east -- and up -- at the new station house, platforms and elevators in July 2001. (CTA photo, Graham Garfield Collection) |
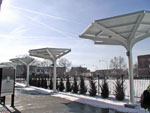 |
garfield29.jpg (221k)
This series of individual up-turned canopies, seen looking south on January 21, 2005, was installed in 2004 along the walkway between the new ark & ride lot and the station as part of the project to build the commuter lot, to provide some protection for passengers. Their half-circular shape is reminiscent of the bay roof on the historic station house across Garfield Blvd. (Photo by Graham Garfield) |
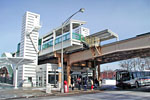 |
garfield30.jpg (248k)
Passengers wait for a bus in front of the Garfield station, looking northeast on January 21, 2005, as a Flxible bus pulls up. Many of them probably transferred from the Green Line. The modern station house tucked under the elevated structure is flanked by elevator towers, connecting to the dual side platforms up above. Although built about five years after the project, the Garfield station largely resembles stations built for the Green Line rehab in the 1990s. (Photo by Graham Garfield) |
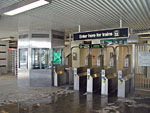 |
garfield31.jpg (248k)
The interior of the Garfield station house is seen looking northwest in the unpaid area toward the fare controls on a cold and wet January 21, 2005. (Photo by Graham Garfield) |
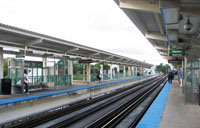 |
garfield32.jpg (217k)
The Garfield station platforms are seen looking north on September 5, 2013. Although built about five years after, the design of the canopies, railings and windbreaks is typical for the Green Line stations built in the 1994-96 rehabilitation project on the line. (Photo by Graham Garfield) |
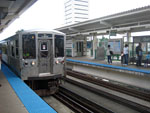 |
garfield33.jpg (227k)
2200-series cars were never assigned to any of the services that used the South Side Elevated, but here a train of the units led by car 2214 is visiting Garfield station on an Electric Railroaders' Association (ERA) fantrip on September 5, 2011. Veteran operator Jorge Rivera is at the controls of the train. (Photo by Graham Garfield) |
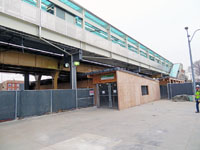 |
garfield61.jpg (205k)
The east entrance to the temporary Garfield station house, used while the main station house was closed for renovation, is seen on January 10, 2019, the day the temporary entrance closed and the main station house and elevator had been returned to service. This door served customers approaching from east of the station. (Photo by Graham Garfield) |
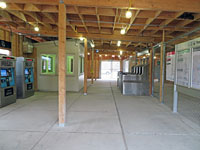 |
garfield63.jpg (189k)
The unpaid area of the Garfield temporary station house is seen looking west toward the entrance door on the west side of the building on January 10, 2019. The temporary station had closed that morning but was still fully intact. (Photo by Graham Garfield) |
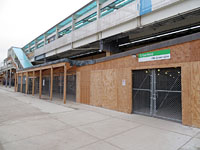 |
garfield64.jpg (219k)
The west side of the Garfield temporary station house is seen looking northeast on January 10, 2019, the day the facility closed upon the reopening of the main entrance post-renovation. The door on the right led to the unpaid area and entrance turnstiles. The corridor on the left led to the stairs to the outbound platform, which included an exit rotogate so exiting customers could leave the station without being channeled through the turnstiles and station house. This side of the temporary entrance was for passengers to or from west of the station or the park & ride lot. (Photo by Graham Garfield) |
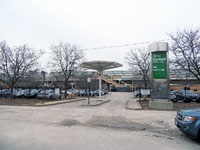 |
garfield65.jpg (235k)
The entrance on S. Prairie Avenue to the west park & ride lot is seen looking east on January 10, 2019. (Photo by Graham Garfield) |
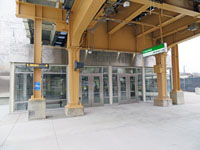 |
garfield68.jpg (195k)
The front elevation of the renovated Garfield station house is seen on January 10, 2019, the day it reopened following refurbishment. The building got a new storefront, with a perforated steel cornice with a decorative floral pattern and the name of the neighborhood, Washington Park, over the front doors. The LED panel on the steel beam on the left displays real-time arrivals for the westbound #55 Garfield bus. (Photo by Graham Garfield) |
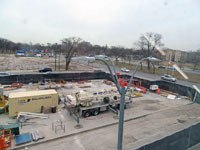 |
garfield69.jpg (204k)
The bus terminal on the east side of the station built in 2013 for shuttle buses during the Dan Ryan "L" closure was used for materials and equipment staging during the 2018-19 renovation project, seen looking southeast on January 10, 2019. The parcel was later turned into a second park & ride lot for the station, and a kiss & ride off-street drop-off/pick-up lane. (Photo by Graham Garfield) |
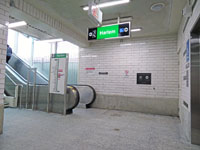 |
garfield70.jpg (186k)
The foot of the vertical access to the inbound platform featured new backlit signage and a directional line diagram sign following the station's renovation project, seen on January 10, 2019. (Photo by Graham Garfield) |
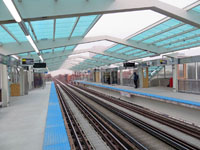 |
garfield71.jpg (233k)
The south end of the Garfield Green Line platforms are seen in this view looking south on January 10, 2019. Renovation work is largely complete, though a few tasks remain to be completed, as suggested by the plywood in several places and the open panels on the conduit raceway along the tops of the canopy columns. Several improvements installed as part of the renovation project are visible, including the new canopy with expanded coverage, the escalator added to the outbound platform on the right, and the art glass windbreaks. (Photo by Graham Garfield) |
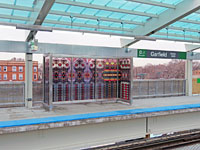 |
garfield73.jpg (232k)
The windbreaks on the Garfield Green Line platforms, one of which is seen on January 10, 2019, are one of several art installations added to the station by artist Nick Cave during the 2018-19 renovation project. Inspired by Frederick Law Olmsted's historic design of neighboring Washington Park, the artist's expression through flowers, vines and birds transforms the station with the lushness of nature. The organically-inspired pattern is executed in fused glass panels in the steel windbreak. (Photo by Graham Garfield) |
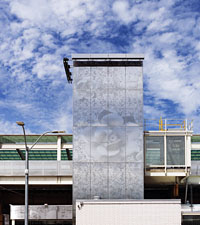 |
garfield77.jpg (199k)
As part of the renovation project, the Garfield station's dual elevator towers, originally finished in white and green glazed brick, were re-clad in perforated steel panels with floral and organic imagery designed by artist Nick Cave. Part of a larger installation of works throughout the station, the art piece, titled Free/Formal, was realized in collaboration with designer Bob Faust and is Cave's first permanent transit art project. (Photo by Aron Gent, courtesy of the CTA) |
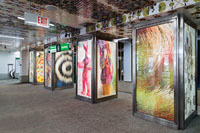 |
garfield79.jpg (290k)
Installed as part of the station renovation project, Garfield station's paid area features dynamic images of artist Nick Cave’s Soundsuits art. The backlit lenticular columns provide visitors with an immersive experience of exuberant colors, textures, eccentric imagery, and motion as they make their way through the station to the platform. The panels are seen looking northwest toward the stairs and escalator to the 63rd-bound platform on July 2020. (Photo by Aron Gent, courtesy of the CTA) |
Red Line South Project station modification photos (2013)
.
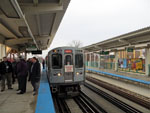 |
garfield34.jpg (208k)
One of many training trains CTA operated to familiarize personnel with the new Howard-Ashland/63rd Red Line routing is stopped at Garfield on April 9, 2013, about a month and a half before the new service began. Most training trains were for train operators and other operating personnel, but this one was for office and management staff. The trains were already receiving their new roller curtains with a red "Ashland/63" reading, and this train displays. (Photo by Graham Garfield) |
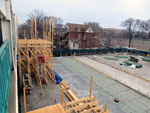 |
garfield36.jpg (241k)
The bus terminal is under construction on the east side of Garfield station is under construction in this view looking north from the northbound platform on April 9, 2013. The bus terminal driveway is in the process of being graded, rebar installed, and concrete poured and set. Meanwhile, the heavy-duty wooden temporary entrance stairs from the bus terminal to the inbound platform are under construction. (Photo by Graham Garfield) |
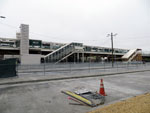 |
garfield37.jpg (178k)
The new bus terminal and auxiliary entrance stairway on the east side of Garfield are about ready for service, just a couple weeks before they'll enter service, looking west on May 3, 2013. (Photo by Graham Garfield) |
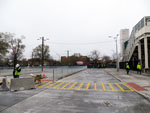 |
garfield38.jpg (183k)
The temporary bus terminal is largely complete and nearly ready for service, looking south in the westernmost lane on Nay 3, 2013, about two weeks before buses will begin using it. CTA personnel are doing a "walk-through" inspection as contractors apply finishing touches. The crosswalk in the foreground leads to the auxiliary entrances to the train platforms. (Photo by Graham Garfield) |
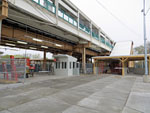 |
garfield39.jpg (217k)
To help handle the large crowds that would be transferring from shuttle buses onto trains at Garfield, temporary wooden secondary entrances were built north of the station house wit direct access from the bus terminal. The larger east entrance, to the inbound platform, is seen here looking north on May 3, 2013, still without turnstiles and with finishing work underway. The white buildings is a booth for the second Customer Assistant that would be assigned here during busier periods. The walkway under the "L" structure leads to the auxiliary stairs to the outbound platform and to the park & ride lot. (Photo by Graham Garfield) |
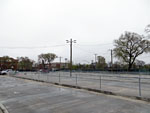 |
garfield40.jpg (170k)
The temporary bus terminal at Garfield, seen looking northeast on May 3, 2013, was simple and spartan but well-built, with concrete roadway surfaces and boarding islands. The terminal had four lanes, with the three eastern lanes having boarding islands backed by chainlink fencing to prevent passengers from cutting across the bus lanes rather than using the crosswalks at the ends. (Photo by Graham Garfield) |
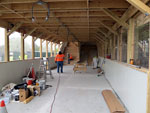 |
garfield43.jpg (199k)
Contractors put the finishing touches on the wooden auxiliary entrance/exit to the outbound platform at Garfield on May 3, 2013. Among the items still to be installed are lights, speakers and turnstiles. (Photo by Graham Garfield) |
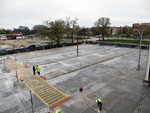 |
garfield44.jpg (225k)
This view from the Garfield Harlem-bound platform gives a good aerial view of the bus terminal's layout, looking southeast on May 3, 2013. (Photo by Graham Garfield) |
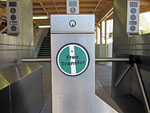 |
garfield45.jpg (161k)
In addition to banners and other information, the smartcard targets on the turnstiles at Garfield had new graphics installed that read "Free Transfer" over the universal "enter" symbol to remind customers that entry was free and they did not need to use their farecard. This turnstile is part of the temporary array at the entry to the inbound platform from the bus terminal, seen on May 8, 2013. (Photo by Graham Garfield) |
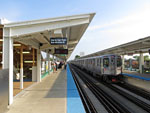 |
garfield46.jpg (190k)
The Dan Ryan closure for track renewal has started, as an Ashland/63rd-bound Red Line train stops at Garfield on May 19, 2013, the first day of the new routing. Marked by egress signage, the new auxiliary exit stairway directly down to the bus terminal from the inbound platform is visible on the left. A section of back railing had to be temporarily removed to provide the access. (Photo by Graham Garfield) |
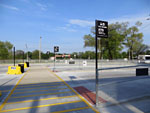 |
garfield48.jpg (204k)
The ends of each boarding island in the bus terminal had a sign for passengers traversing the crosswalk from the rail station identifying which bus shuttle was assigned to each lane. Each sign also contained a reminder to cross the bus terminal only at the crosswalks. Looking east on May 19, 2013, the jersey barriers at the ends of each boarding island also contained signs directing bus drivers to their respective lanes. Those signs are normally carried on the fascia of the canopy over the lanes at other rail station bus terminals. (Photo by Graham Garfield) |
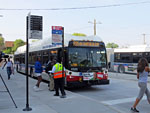 |
garfield49.jpg (186k)
A #R95 95th-Garfield Express shuttle loads in the bus terminal at Garfield for the nonstop trip to 95th station on the first day of the shuttle operation, May 19, 2013. A bus supervisor is monitoring the terminal and service. Special red flags were made and placed above the bus stop signs for the shuttle stops to make them readily identifiable from a distance, especially important for the on-street stops. Note the black-and-white wayfinding sign, directing passengers to where various bus services are around Garfield. (Photo by Graham Garfield) |
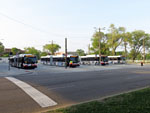 |
garfield50.jpg (189k)
Buses are lined up in all four lanes of the Garfield bus terminal and ready to load in this view looking north from the Garfield Blvd median on May 19, 2013. The buses are assigned to lanes based on projected ridership, with the heaviest demand services placed closet to the "L" station -- from next to the station eastward, they are the #R95, #R79, #R87 and #R69. Overnight, the #R55 uses the #R95 lane next to the station for the convenience of late-night riders. (Photo by Graham Garfield) |
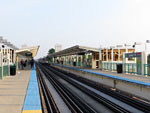 |
garfield51.jpg (195k)
The Garfield station platform is seen looking south on May 19, 2013. The wooden auxiliary stairways can be seen projecting out on the left and right. Some additional signage was installed, while other signs were updated with temporary, removable vinyl graphics. Digital train arrival screens were installed in time for the added Red Line service being inaugurated. (Photo by Graham Garfield) |
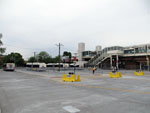 |
garfield52.jpg (146k)
The Garfield station is seen behind the temporary bus terminal, looking southwest on May 20, 2013, the first weekday of the new service pattern. The morning rush hour passed, the relative quiet is in sharp contrast to the massive influx of passengers that occurred a short time earlier as loaded shuttle buses dropped their passengers to transfer to Red and Green line trains en masse. (Photo by Graham Garfield) |
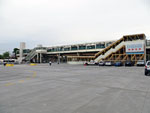 |
garfield53.jpg (140k)
The permanent station house and vertical access facilities on the left, and the temporary auxiliary fare control area and stairs to the inbound platform, draped in a flag for Building a New Chicago, the City's capital improvement umbrella program, on the right, the Garfield elevated station is seen looking west from the entrance to the bus terminal from Calumet Avenue on May 20, 2013. (Photo by Graham Garfield) |
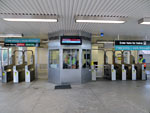 |
garfield54.jpg (196k)
In addition to the auxiliary entrances to both platforms built behind the station house, the turnstile capacity inside the station house was increased as well. The three regular turnstiles and one wheelchair gate to the right of the CA booth was supplemented with two more turnstiles on the other side of the booth, replacing a an exit rotogate. The turnstiles weren't needed for fare collection - as the banner over the turnstiles declared, the fare was waived at Garfield during the project and entry was free -- but rather for crowd control and to accurately count ridership. Looking north on May 20, 2013 in the unpaid area, note that the train arrival time screen shows two southbound trains, a Green Line to Cottage Grove and a Red Line to Ashland/63rd. (Photo by Graham Garfield) |
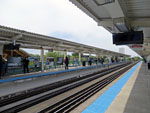 |
garfield56.jpg (220k)
The Garfield elevated station platforms are seen looking south from the outbound platform on May 20, 2013. Note that the directional signage and station name sign tabs have been updated with vinyl graphics to reflect the addition of Red Line service at the station. (Photo by Graham Garfield) |
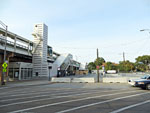 |
garfield58.jpg (184k)
With the track rebuilding project over and the Dan Ryan branch reopened, normal Red and Green line services have resumed. Without the need for the intensive shuttle bus service from the Dan Ryan stations, the bus terminal at Garfield was closed. The driveways were blocked with jersey barriers within hours after the shuttle service ended, seen looking north on October 20, 2013. (Photo by Graham Garfield) |
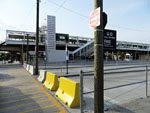 |
garfield59.jpg (217k)
The Garfield station is seen in the background from the crosswalk in front of the closed bus terminal, looking west from the head of the #R69 shuttle boarding island at the far eats end of the terminal on October 20, 2013. Jersey barriers block the entrance to the terminal; the signage would be taken down over the succeeding weeks. Eventually, the islands would be removed so the terminal could be converted to another park & ride lot. (Photo by Graham Garfield) |
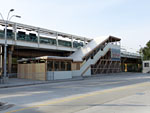 |
garfield60.jpg (168k)
The temporary wooden auxiliary entrance stairs and fare control area to the inbound platform are seen looking northwest on October 20, 2013 after the end of shuttle service and the resumption of normal train service. No longer needed, the front, sides and top of the stair enclosure were barricaded with plywood to prevent access until it could be disassembled. (Photo by Graham Garfield) |


- garfield.wav
(22K): Station announcement for Garfield (Englewood-Jackson
Park).


























































































