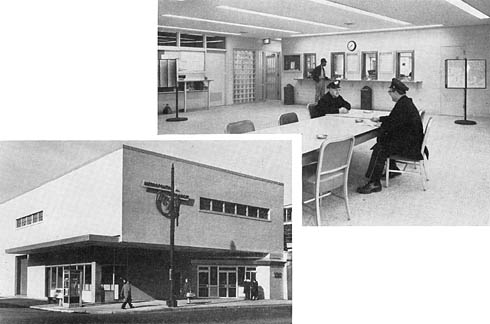
The two-story
station/substation/transportation office at Harlem/Lake was
constructed and opened in 1964. The exterior is looking
northwest from the corner of Harlem and South Boulevard; the
interior is the trainmen's room. For a larger view, click
here.
(Photos from the CTA 1964 Annual Report)
|
Harlem/Lake
(7200W/100S)
Harlem Avenue and South
Boulevard, Village of Oak Park/Village of Forest Park
Service
Notes:

|
Green Line:
Lake
|

|
Accessible
Station
(Marion entrance only)
|

|
Transfer to
Metra: Union Pacific - West Line
|
Quick Facts:
|
Address:
|
1 S. Harlem Avenue
(Harlem
entrance)
|
|
1 S. Marion Avenue
(Marion
entrance)
|
Established: October 28, 1962
Original Line: Lake Street Line
Previous Names: Harlem Terminal, Harlem
|
Skip-Stop Type:
|

|
Station
|
Rebuilt: 1996-98
Status: In Use
History:
The Lake Street "L" through Oak Park -- built to Marion Street in 1901 and extended just a few blocks west past Harlem Avenue into Forest Park on May 20, 1910 -- was built at street-level. The tracks also paralleled the adjacent Chicago & North Western Railroad and the street-level operation began to result a number of crossing accidents for both railroads, typically due to pedestrians and wagon drivers failing to take note of approaching trains. Neither the "L" nor the C&NW had any type of crossing protection originally. Manually-operated crossing gates and gatemen helped reduce accidents but did not eliminate them. The problem got worse as automobile traffic entered the picture and became more prevalent. The situation was further exacerbated when the parallel C&NW elevated their right-of-way circa 1908-09, creating a blind intersection due to the embankment preventing southbound traffic from seeing approaching "L" trains until they were on the crossing. The Chicago and Oak Park municipal governments tried for decades to get the "L" to elevated their tracks west of Laramie Avenue, to no avail.
Track Elevation and a New Terminal at Harlem
Finally, in 1961 construction began on a joint project to elevate the Lake Street "L" tracks. The $4 million project was jointed financed by the Chicago Transit Authority (who had assumed operation of the "L" in 1947), City of Chicago, Village of Oak Park, Cook County, State of Illinois, and US Bureau of Public Roads, and in cooperation with the Chicago & North Western Railroad. Rather than build a new elevated structure for the "L", the rapid transit tracks were relocated onto the C&NW's embankment, occupying the southern portion of the elevated right-of-way, which the railroad vacated. The elevation project eliminated 22 grade crossings between Laramie and Harlem avenues.
The elevation project included the construction of new stations and removal of the old wooden stations at street-level. The stations at Marion and at Forest Park were consolidated into a new terminal station at Harlem Avenue. The new stations included new island platforms on the embankment and street-level station houses on the south side of the embankment. The stations were very modern for the time, and described thusly in a promotional brochure for the project:
Integrated with the south wall of the North Western embankment, the new stations incorporate many design features.
Large picture windows enhance a light and bright interior. External walls are of ceramic glazed brick in the color code for the respective station. The color is repeated in porcelain enamel panels of each station front, in the glazed ceramic tile of the interior walls, and in the porcelain enamel panels of the agents' booths.
Electric signs over the entrance of each station buildings are to identify the station and display the travel time between the station and Chicago's Loop.
Passenger control facilities include agent-controlled, illuminated fare indicator turnstiles, coin-operated turnstiles, and electrically-operated, remotely-controlled exit turnstiles.
In the metal platform canopies, which extend over the roofs of cars at train stops protecting boarding and alighting passengers from rain, sleet and snow, the station color code is repeated. Translucent fiberglass panels are interspersed with the metal panels of the canopies.
Platforms and stations are illuminated by fluorescent luminaires.
At the platforms, the lights are turned off ad on automatically by photo-electric cells. Lighting in the stations is controlled by the agents.
The "color code" for Harlem station, used for various accents in the facility, was green. The tiled wall outside the station entrances, on the embankment, featured pin-mounted metal letters spelling out the name of the station entrance.
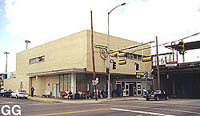
Above: The Harlem/Lake terminal, looking northwest on June 20, 1998. The station has changed very little since it opened in 1964 (see top photo). It even still sports its massive steel CTA shield logo! For a larger view, click here. (Photo by Graham Garfield)Below: The island platform at Harlem/Lake, looking west in 1999. Except for new signage, windbreaks, and refuse cans, the platform is largely unchanged from its 1962 opening. For a larger view, click here. (Photo by Graham Garfield)
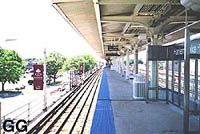
|
The Harlem station had two entrances, with one at Harlem Avenue at the west end of the station and another at the east end of the station at Marion Street. As a result, the station was sometimes referred to as "Harlem-Marion" in some promotional materials, though maps and signage simply referred to the station at "Harlem".
The platform featured a wooden floor and a steel canopy supported by I-beams.
Lake "L" trains began using the new elevated right-of-way on the C&NW embankment between Laramie and Harlem on Sunday, October 28, 1962. The ground-level stations closed and the elevated platforms opened, but the new permanent street-level station houses were not ready yet, due to the street-level tracks needing to be removed before they could be completed. Thus, on opening day, temporary fare control areas were used at Harlem and Marion.
Completion of the remaining amenities was not far off, however. The first of the station's two permanent station houses went into service on Friday, January 11, 1963 when the control area at Marion opened. This was followed by the opening of the permanent station house at Harlem on Wednesday, January 16, 1963.
The terminal at Harlem was completed in 1964 at a cost of $3,000,000 with the opening of the car storage yard west of the station and the transportation building. Car storage in the yard beyond the station was expanded to accommodate 86 cars. Space was also provided west of the yard for construction of a car inspection shop. A two-story Transportation Building was constructed on the Harlem Avenue, between the "L" embankment and Circle Avenue. The two-story building, which had the Harlem Avenue entrance integrated into its northeast corner, was 85 feet by 53 feet and projected to cost $244,000. The substation and Transportation Office, housing a breakroom, lockers, and restrooms for operating personnel, offices, and clerks, were completed and placed in service on Sunday, December 6, 1964. The building was clad in tan face brick and perhaps its most identifiable feature is a large stainless steel CTA logo, complete with "METROPOLITAN TRANSIT" banner, on the building's east elevation. The modern structure has gone largely unchanged since its opening three and a half decades ago.
Green Line Renovation
The Lake Street "L" and the rest of the Green Line closed in 1994 for a two year refurbishment. Little work was performed on the two-story Transportation Building or the Harlem Avenue entrance to the station contained therein, but the Marion entrance a block east was completely rebuilt to modern standards.
The reconstructed Marion entrance was built as a common station shared with the Oak Park Metra station and was of red and white steel in a Postmodern design with a canopy the South Blvd. frontage large. An escalator and an elevator from street-level to the platform were added, and a new crew "ready room" and tower for the interlocking immediately east of the station were constructed at platform level east of the elevator tower. The new elevator tower and crew facilities feature broad, overhanging eaves that provide both weather protection and an iconic silhouette. The Harlem Avenue entrance was largely left alone, with the largest change being new lighting and fare controls. The platform was refurnished, with new windbreaks, lighting, signage, benches and other amenities added.
The Green Line reopened on Sunday, May 12, 1996, but work at Harlem was not yet completed. The Marion entrance was still under construction, so the station opened with only the Harlem Avenue entrance in service. The Marion entrance was completed at placed in service at 0600 hours on Monday, January 26, 1998, at which point the station became ADA-accessible.
Following the reopening of the Green Line and the use of destination signs instead of route signs on trains, Harlem was renamed Harlem/Lake to help differentiate it from the two other Harlem stations on the "L" (although Lake Street is actually two blocks north of the station).
|
The Marion entrance of the
Harlem/Lake station, looking northwest on June 20, 1998.
(Photo by Graham
Garfield)
|
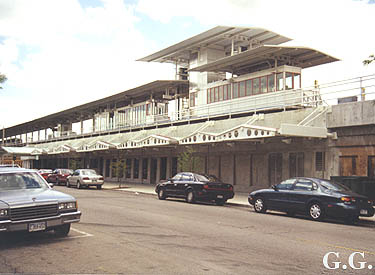
|

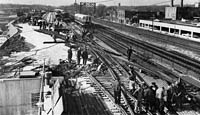
|
harlem-lake_yard.jpg (272k)
Car storage facilities at Harlem/Lake were expanded
to accommodate 86 cars in 1964. Space was also made
available at the west end of the yard for the construction
of a car inspection shop. (It was indeed later built.) (Photo from the CTA 1964 Annual Report)
|
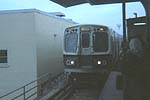
|
cta2000s05.jpg
A Lake "A" train of 2000-series cars pulls out from Harlem
Yard into Harlem Terminal at the west end of the Lake
Line circa the 1960s. Note the 1960s-style destination sign
and original paint scheme. (Photo from the
Mike Farrell Collection) |

|
cta2230.jpg (138k)
Car 2230 leads a Lake-Dan Ryan "B" at Harlem Terminal
in Forest Park on September 23, 1976. (Photo
by Doug Grotjahn, Collection of Joe Testagrose)
|

|
cta2112.jpg (135k)
A Lake-Dan Ryan "A" train of mixed cars, led by 2112,
sits at Harlem terminal on September 23, 1976. "Oak Park-All
American City" (cars 2111-2112) were a set of Bicentennials
made (after most of the Bicentennials) to honor the namesake
Chicago suburb at a time when Oak Park was upset at being
subjugated (at least in their eyes) to the City by the CTA
in terms of service and rolling stock.
(Photo by Doug Grotjahn, Collection of Joe
Testagrose)
|

|
harlem-P-8_KDRsignEB.jpg (146k)
This "KDR"-style
symbol sign Harlem platform facing the south "pocket" (terminal station track) is typical of this type and vintage -- large first letter of the station name with the full name under it; a "KDR arrow" pointing in the direction of travel with the direction and destination in the middle; and the skip-stop station type at the bottom. The color is also standard -- in the KDR signage system, blue backgrounds were for 'AB' or All-stop stations. While most symbol signs were 12" x 18", there were two smaller, narrower variants designed to fit flush against the canopy columns without overhang at some stations. Harlem uses the earliest variant designed for the Congress stations (1958), and later used at the Lake Street elevation stations (1962), which were 8" x 14". Although this size originated with the sign standard preceding the KDR standard, the sizing was carried over when KDR-type replacements were implemented; this sign at Harlem dates from 1978. (Sign courtesy of Bill Wulfert) |

|
cta2420b.jpg (76k)
Car 2420 leads an Ashland/63 Green Line train at Harlem/Lake
station. (Photo by Sean Gash)
|
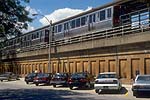
|
cta2454b.jpg
Car 2454 is at one end of a Green Line stopping
at the Harlem/Lake terminal at the west end of the Lake Line
on August 10, 2001. (Photo by Mike
Farrell)
|
|

|

|













