|
|
|
|
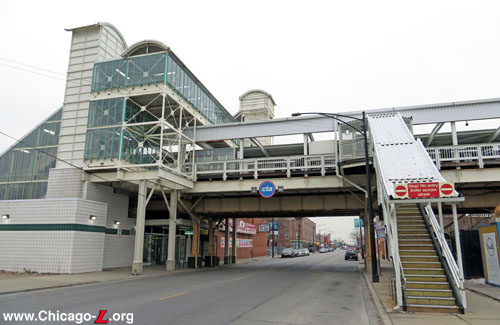 The 51st Green Line station is seen looking west on January 10, 2019. The entrance is under the tracks on the left; the stairs on the right are exit-only. For a larger view, click here. (Photo by Graham Garfield) |
|
|
|
|
 The 51st Green Line station is seen looking west on January 10, 2019. The entrance is under the tracks on the left; the stairs on the right are exit-only. For a larger view, click here. (Photo by Graham Garfield) |
51st
(5100S/300E)
51st Street and Prairie
Avenue, Grand Boulevard/Washington Park
Service Notes:

Green Line: South Side Elevated

Accessible Station
Quick Facts:
Address: 319 E. 51st Street
Established: August 29, 1892
Original Line: South Side Rapid Transit
Previous Names: none
Rebuilt: 1996-97
Skip-Stop Type:
Station
Status: In Use
History:
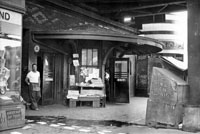
The original 1892 51st Street station, as seen in August 1946. For a larger view, click here. (Photo by Charles E. Keevil, from the CTA Collection) |
51st Street station was built as part of the South Side Rapid Transit's extension to the Columbian Exposition in 1892. The original station building was a grade-level structure that resembled other stations built as part of the extension, such as the building still at Garfield and those now removed from Indiana, 43rd, 47th, 58th, and 61st.
Designed by architect Myron H. Church and built by the Rapid Transit and Bridge Construction Company (under general contractor Alfred Walcott and engineer R.I. Sloan), the station house was designed with a Queen Anne-style influence. The building was constructed of brick with stone sills and foundation with polychrome brickwork along the top of the exterior in a latticed diamond pattern. Perhaps the building's most prominent feature was the bay that projected from the front elevation, with its broad half-cone roof. The building's bay and brick frieze display many qualities of the Queen Anne style, although the flat terra-cotta cornice and other elements show some examples of early Chicago School of architecture.
The dual side platforms, which were end-loaded at their north end, consisted of a wooden deck on a steel structure. The original canopies were humped-shaped, typical of the original South Side Rapid Transit designs, but were replaced early on with short canopies of steel posts supporting a flat tin roof.
Early CTA Developments
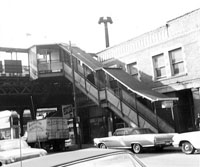
The auxiliary entrance/exit stairs to the 51st northbound platforms are seen looking northwest on March 31, 1964. For a larger view, click here. (CTA photo, Graham Garfield Collection) |
51st Street became an AB station in 1949 and, with Garfield a B station (until 1982) and 58th an A station, 51st became the first transfer point (or last, depending on your direction of travel) between the Englewood and Jackson Park branches.
On April 17, 1961, auxiliary exit stairs were added to the southbound platform at 51st station, leading down to the north side of 51st Street, across from the station house. A month later, on May 19, auxiliary stairs to the northbound platform opened, which served as an auxiliary entrance during Monday-Friday rush hours only, with an agent's booth located at the top of the stairs. The auxiliary stairs were installed as part of the larger effort to improve passenger facilities and circulation at several South Side "L" stations -- similar auxiliary stairs were installed at 43rd and 47th -- and to improve the appearance, alleviate congestion, and speed boarding and alighting at 51st station, which was very busy during peak times. A roller curtain-style variable message sign over the bottom of the stairs let approaching passengers know if the stairs were available for entry or only for exiting at a given time. The auxiliary stairs to the northbound platform continued to function as a rush hour entrance until January 13, 1973, when it was closed as a result of service cuts. Both stairs remained as auxiliary exits, however.
In 1990, 51st station closed to have its platforms renewed. The station closed on September 23 and reopened November 5. During the closure, the platforms were both rebuilt. Other improvements, including new stairs and canopies, were to continue after the station reopened. The white steel canopy built in this renovation is about six cars long and spans the width of the platform, with an opening down the middle to allow in sunlight. The original station house lasted at least until this renovation but was likely demolished as part of the work, leaving an "open air" fare collection area at ground level under the "L" structure, defined by high chainlink fencing, to await a new enclosed station house as part of a future capital improvement project.
Green Line Renovation
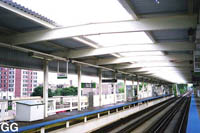
51st's new, recently-renovated platforms, looking south in 1999. CTA built a full-width canopy during the 1990 improvements to the station. For a larger view, click here. (Photo by Graham Garfield) |
On February 21, 1993, the South Side Englewood-Jackson Park service, formerly paired with the Howard service and forming the North-South Route, was repaired with the Lake Street service and formed the CTA's new Green Line.
On January 9, 1994, the Green Line closed for a two-year rehabilitation. All stations on the line, including 51st, closed for renovation.
As part of the Green Line Renovation Project, 51st received a new station house, elevators and an escalator to the inbound platform. The platforms, stairs and platform canopy were already relatively new, having been rebuilt only a few years before, and were not rebuilt in the project.
The station house is a white tiled building with a green horizontal band located beneath the tracks. The interior is simple and utilitarian, with the walls clad in the same square white tile as the exterior with a dark green accent band, concrete floors, and a suspended white corrugated metal ceiling. Two latticed columns from the "L" structure punctuate the center the interior. The customer assistant booth is a stainless steel-clad octagonal kiosk in the middle of the interior. Stairs to the side platforms are at the rear of the station interior; an escalator to the inbound platform was added in the renovation along the east side of the paid area.
Presumably because the CTA wished to minimize the amount of existing, occupied buildings that needed to the bought and demolished for the renovation, the elevators to both platforms could not connect directly to the station house's ground level -- an existing building immediately adjacent to the station's west side was in the way of an elevator from the outbound platform reaching ground level. Instead, the elevators are offset. The elevator on the inbound side is located at the northeast corner of the station house and descends all the way to ground level. This elevator connects directly to the inbound platform but continues up to an overhead transfer bridge. The elevator to the outbound platform is located slightly north of the other elevator, suspended over the street, supported on beams that span the width of the roadway; it only goes between the transfer bridge and the outbound platform. To reach the outbound platform by elevator, passengers must use to the elevator from the station house to the transfer bridge, then cross over and ride back down in the second elevator. The elevators and transfer bridge have a white painted steel structure, with the transfer bridge and escalator enclosed by glass walls with green painted framing. The elevator towers and transfer bridge are topped by arched roofs, giving them -- and the station overall -- a somewhat unique character.
When the Green Line reopened in mid-1996, the elevator towers and most of the ground-level station house were still just a skeleton. The station was not complete until mid-1997, a year after the Green Line reopened.
The North-South Route (Temporarily) Returns, Thrice
In 2013, the CTA launched the Red Line South Reconstruction Project, a track renewal project to rebuild the Dan Ryan branch tracks from the bottom up, excavating down to the bottom of the trackbed to rebuild the underground drainage system then installing new ballast, ties, and tracks. Some modest station improvements were also performed. In order to perform the work more quickly and cost-effectively, the CTA closed the Dan Ryan branch for five months while work was performed. During that time, there would be no 'L' service on the Dan Ryan branch south of Roosevelt station.
As part of the alternate service plan for Dan Ryan riders, Red Line trains were rerouted via the old 13th Street Incline from the State Street Subway to the South Side Elevated, where they operated to Ashland/63rd via the South Side Elevated tracks in a pattern reminiscent of the old Howard-Englewood "A" trains of the North-South Route days. Harlem-Cottage Grove Green Line trains continued to operate as well, but due to limited track capacity some Green Line trains from Harlem that would've gone to Ashland/63rd were turned back to Harlem downtown during the weekday rush periods (at Roosevelt in the morning rush and via the Outer Loop in the evening rush).
Red Line service to Ashland/63rd began on Sunday, May 19, 2013. Following the five-month track reconstruction and renovation work on the Dan Ryan, Red Line service to 95th resumed at 4am, Sunday, October 20, 2013. At the same time, Red Line service via the South Side Elevated and Englewood branch was annulled and Green Line trains resumed service to Ashland/63rd, alternating between the two 63rd Street terminal branches.
Red Line service between Howard and Ashland/63rd via the South Side Elevated returned temporarily in 2017, although it was only select trains and only during weekday rush periods; during most times, normal service via the Dan Ryan branch continued. The diversion was necessitated by the $280 million 95th Terminal Improvement Project to expand and greatly improve the 95th/Dan Ryan Red Line station -- as construction continued on the new terminal, including foundations and structural steel work next to the tracks, track alignment work, and platform construction, CTA needed to close both the east and west platform tracks (at separate times), severely constraining capacity during rush and requiring a reduction in the number of trains in and out of the station.
On April 3, 2017, CTA began rerouting some Red Line trains, primarily in the off-peak direction, for a few hours each weekday onto the Green Line to or from the Ashland/63rd station. Reroutes onto the south Green Line in the off-peak direction took place in the morning (7:56 to 9:14am) and evening (4:40 to 5:58pm) rush periods (times at Roosevelt, just north of the diversion point); there were also a small number of trains that operated between Ashland/63rd and Howard in the peak direction, though primarily for car-balancing purposes. CTA officials said the reroute affected less than 10 percent of all Red Line trains.
The diversion of select rush period Red Line trains to/from Ashland/63rd lasted for approximately six months, with the last Howard-Ashland/63rd trains running Wednesday evening, November 22, 2017.
The Red Line Ashland/63rd service resumed on July 30, 2018, to allow additional work in, over and around the platform tracks at 95th/Dan Ryan; the last day of this iteration of the service last ran on April 26, 2019.
Small Business/DBE Contractors Provide Station Improvements
In 2018, CTA made improvements at four Green Line stations -- 51st, Halsted, Cottage Grove and Kedzie -- benefiting Chicago's South and West side communities with improved transit facilities and new opportunities for small local business owners.
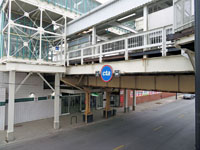
Some of the improvements made at 51st in 2018, including new backlit CTA identifier signs and station entrance sign (visible under the tracks in front of the station entrance) are seen on January 10, 2019. For a larger view, click here. (Photo by Graham Garfield) |
A variety of subcontractors completed the work on these four stations, some of which graduated from CTA's 2017 Green Line Small Business Initiative. Through this unique program, small businesses and disadvantage business enterprises (DBEs) from Chicago's South and West sides were provided training and assistance in order to help them compete for business opportunities on CTA projects.
The contract for improvement work on the 51st, Halsted, Cottage Grove and Kedzie Green Line stations was awarded to F.H. Paschen. Paschen then hired a number of subcontractors to meet the project's DBE goals, as well as some of the participants of the Green Line Small Business Initiative.
The DBE participation for each station included 35% at 51st Station, 40% at Cottage Grove, 40% at Halsted and 35% at Kedzie. Companies that worked on the Green Line stations included The Giant Painter, which painted the Kedzie and Halsted stations; R.E.A. Masonry, LLC, which worked on Halsted; Synergy Development, which provided their services at Cottage Grove and Halsted; Bartech Group, which worked at Kedzie and Halsted; and Alpha Phase, which worked on the 51st station.
Of the 24 small and local businesses that participated in the Green Line Small Business Initiative, four received DBE certification as a result of the program and six firms were able to secure improvement work on the four Green Line stations listed above, as well as the Garfield station.
Each of the four Green Line stations received the following improvements, which have significantly improved the safety of the stations and has extended the useful life of various station components:
On December 28, 2018, Mayor Rahm Emanuel and CTA President Dorval R. Carter, Jr. announced the completion of the improvements made at the four Green Line stations.
The cost of improvements to all four stations was $12 million, funded by 2017 CTA bonds.
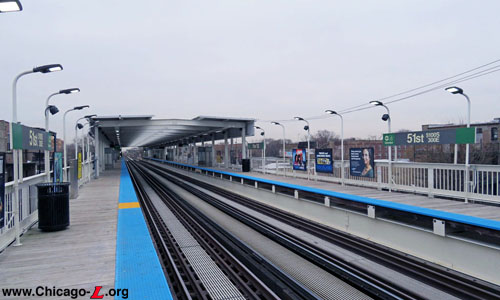
The 51st Green Line platforms are seen looking south on January 10, 2019. The LED lights fixtures were installed on the existing light poles along the platform in 2018 as part of a series of small improvements to the station. For a larger view, click here. (Photo by Graham Garfield) |
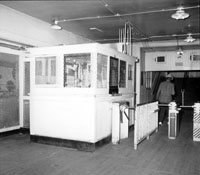
|
51st_19710000.jpg (92k) |
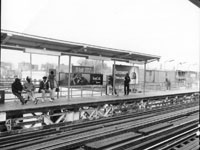
|
51st_19880000.jpg (274k) |
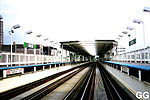
|
51st_19990000b.jpg (95k) |
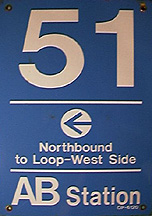
|
51st-P-8_KDRsign1993NB.jpg (21k) |
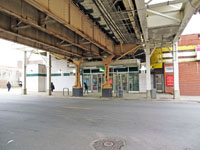
|
51st_20190110c.jpg (229k) |
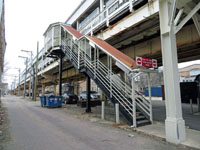
|
51st_20190110d.jpg (236k) |
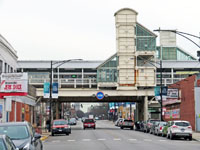
|
51st_20190110e.jpg (214k) |
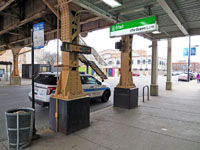
|
51st_20190110f.jpg (231k) |
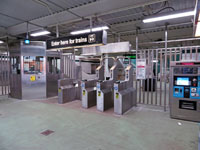
|
51st_20190110g.jpg (183k) |
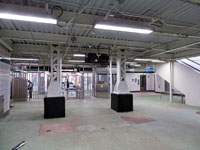
|
51st_20190110h.jpg (171k) |
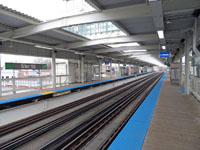
|
51st_20190110i.jpg (235k) |
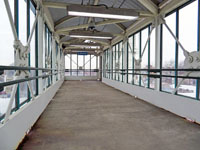
|
51st_20190110j.jpg (196k) |
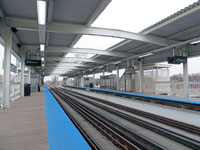
|
51st_20190110k.jpg (207k) |
|
|