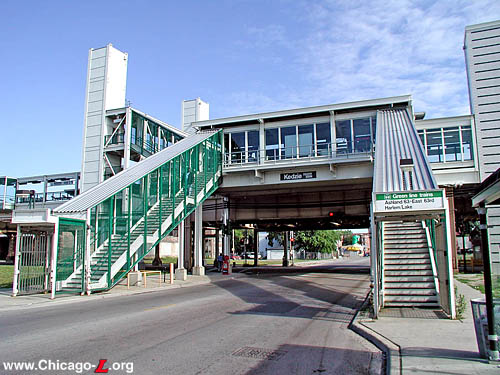
The Kedzie/Lake station
complex, looking north on August 13, 2004. The stairs lead
up to the platform-level fare controls, while the
upper-level stairs and elevators provide access to the
overhead transfer bridge. For a larger view, click
here.
(Photo by Graham Garfield)
|
Kedzie
(3200W/200N)
Kedzie Avenue and Lake
Street, East Garfield Park
Service
Notes:

|
Green Line:
Lake
|

|
Accessible
Station
|
Quick Facts:
Address: 3200 W. Lake
Street
Established: March 1894
Original Line: Lake Street Elevated Railroad
Previous Names: none
|
Skip-Stop Type:
|

|
Station
|
Rebuilt: 1996
Status: In Use
History:
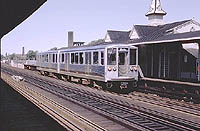
Cars 2218-2219,
trailed by the latter, stop at Kedzie on the
Lake-Dan Ryan All-Stop run on August 16, 1970. Note
the platform drum barrier to the right of the rear
car (partially obscured by shadow): it was
installed here westbound in 1964 to keep boarding
passengers in a controlled area where the train
would stop along the long platform. For a larger
view, click here. (Photo by Joe Testagrose) |
This station is typical of those constructed in 1892-93 for
the Lake Street Elevated Railroad by its engineering staff.
These iron structures represent a unique attempt to apply
the Queen Anne architectural style to sheet metal
construction on an elevated railroad. They originally had
chimneys, now gone on the two remaining stations at Ashland and Homan (now moved to Conservatory).
The pressed metal structure contained some decorative
detail, mostly in metal and wood trim around the windows and
in panels below. These stations also originally had
elaborate railings on the platforms, replaced several times,
although the older of the existing replacements were still
considered elegant by today's standards.
The late-1950s marked the beginning of a slow decline in
the quality of both services at facilities on the
CTA's Lake Street
Line. Decreasing ridership on the route necessitated several
economy moves over the following decades, though they did
little to stem the line's sagging revenues. Starting on
January 1, 1958, Kedzie and several other Lake Street
elevated stations were reduced to agent coverage during rush
hours only. On January 5, 1964, drum barriers were installed
on the westbound platform. These large metal barriers kept
boarding passengers confined to the center of the platform
where the conductor could easily collect fares during
pay-on-train hours. It also corralled people to the berthing
area where two-car trains - often the norm in later years -
stopped. Exit-only rotogates allowed alighting passengers on
longer trains the ability to use the areas of the platform
outside the barriers.
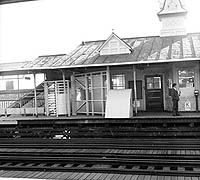
A view of the
Kedzie/Lake station house and platform on January
25, 1973. Note the classic Queen Anne architecture,
the old-style symbol sign below the old agent's
window, the metal drum barrier and Plexiglas
curtain wall corralling incoming passengers between
them, and exit-only rotogate. For a larger view,
click here. (Photo from the Chicago Transit Authority
Collection) |
Service levels increased on the Lake Street Line when it
was paired with the new Dan Ryan Line in 1969, though it was
only due to higher demands on the new end of the line. On
December 18, 1972, the West-South Route (the Lake-Dan Ryan
Line) increased train lengths during rush hour to 8 cars and
used 4-car trains midday. Drum barriers were installed at
all Lake Street trains to restrict boarding to the
westernmost car (where the conductor was) to permit on-train
fare collection on 4-car trains. Two days later, new drum
barriers and rotogates were installed on both the east- and
westbound platforms at Kedzie to allow pay-on-train
operation. On February 5, 1973 (a year of severe
CTA cuts),
Monday-Friday rush hour westbound agent coverage and
Saturday daytime eastbound agent coverage were discontinued
at Kedzie, making the station pay-on-train on a 24 hour
basis.
In 1974, the CTA demolished the two 1893 elevated station houses at Kedzie
and replaced them with simple on-platform fare controls.
Presumably, the CTA felt the maintenance costs on the two historic station
buildings wasn't justified by the low rider count at the
station. New, more modest fare controls would make the
station more cost effective. The new platform-level "station
houses" were very simple, utilitarian affairs, amounting to
little more than large steel-frame windbreaks. The
rectilinear structure continued a few feet on either side of
the the fare controls as cantilevered canopies of steel
construction with metal roofing. Although the majority of
the work was completed by the end of summer, the rebuilt
fare control areas officially opened in both directions at
Kedzie on December 12, 1974.
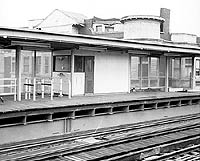
The CTA's remodeled
fare controls at Kedzie are still under
construction but nearly complete in this August 27,
1974 view. For a larger view, click here. (Photo from the Chicago Transit Authority
Collection) |
On April 12, 1987, the
CTA began rotating
trains on the Lake-Dan Ryan 180 degrees at regular intervals
to avoid uneven wheel wear. (The line had no loops at either
terminal, meaning the wheels always made the same movements
on every trip.) This changed the conductor's position in the
train and as a result the platform drum barriers here, at Homan, and at Halsted were moved to accommodate the change. On June 4, 1990, the
platform berthing markers at Kedzie, California,
and Homan were moved in preparation
for 6-car midday service on the line.
On February 21, 1993 the Lake Street Line was repaired
with the Englewood-Jackson Park Line, forming the
CTA's new Green Line.
On January 9, 1994, the Green Line closed for a two-year
rehabilitation. All stations on the line, including Kedzie,
closed, with Kedzie and several other stops to be replaced
with new, modern facilities. Lasting longer than expected,
the Green Line and Kedzie station reopened on May 12, 1996.
The station's new platform was finished then, but new
station house, fare controls, and elevators were not placed
into service until 1000 hours, December 16, 1996. The
station's temporary agents booths were closed at that
time.
Kedzie's new design was developed by Skidmore, Owings
& Merrill (SOM), who had been selected in 1993 as a lead
architecture/engineering firm for the renovation of the
stations along the Green Line. The new station was executed,
at a basic level, following the "open plan" design. The new
station house, located at track level, is constructed of
white steel, large glass windows and green accents. Unlike
the previous incarnations of the station, only one fare
control area was provided for the both directions, located
at track-level on the south (inbound) side. An elevator on
the southeast corner of Lake and Kedzie, decorated in white
tile with green stripes, stands ready to bring passengers to
the station house. To access the outbound platform on the
north side, riders must utilize another set of elevators
west of the station house, connected over the tracks by an
elevated bridge. The canopy extends the entire width of the
platforms, but unlike the horizontally flat canopies of many
new "L" stations of the preceding decades, this one has a
peaked roof with postmodern, unusual angled latticework in
the center section.
In December 2002,
CTA officials
unveiled a security camera pilot program that allows the
agency to record activity at four stations 24 hours a day,
seven days a week. In addition to deterring vandalism and
aiding the Chicago Police Department in identifying
offenders, the cameras will enable the
CTA to observe
platform conditions and ridership patterns, an important
factor when determining schedules and service levels.
CTA has strategically
placed security cameras, monitors and digital recording
devices at key points throughout four stations: Roosevelt and 95th/Dan Ryan stations on the
Red Line, Kedzie on the Green Line and 35/Archer on the Orange Line. On average, participating stations have
six cameras and two monitors each. Activity can be recorded
along the platforms, on stairways, as well as near
elevators, escalators and transit card vending machines at
the pilot stations. If the program is cost effective, a
crime deterrent and technologically sound, it may be
expanded to other rail stations.
Small Business/DBE Contractors Provide Station Improvements
In 2018, CTA made improvements at four Green Line stations -- 51st, Halsted, Cottage Grove and Kedzie -- benefitting Chicago's South and West side communities with improved transit facilities and new opportunities for small local business owners.
A variety of subcontractors completed the work on these four stations, some of which graduated from CTA's 2017 Green Line Small Business Initiative. Through this unique program, small businesses and disadvantage business enterprises (DBEs) from Chicago's South and West sides were provided training and assistance in order to help them compete for business opportunities on CTA projects.
The contract for improvement work on the 51st, Halsted, Cottage Grove and Kedzie Green Line stations was awarded to F.H. Paschen. Paschen then hired a number of subcontractors to meet the project's DBE goals, as well as some of the participants of the Green Line Small Business Initiative.
The DBE participation for each station included 35% at 51st Station, 40% at Cottage Grove, 40% at Halsted and 35% at Kedzie. Companies that worked on the Green Line stations included The Giant Painter, which painted the Kedzie and Halsted stations; R.E.A. Masonry, LLC, which worked on Halsted; Synergy Development, which provided their services at Cottage Grove and Halsted; Bartech Group, which worked at Kedzie and Halsted; and Alpha Phase, which worked on the 51st station.
Of the 24 small and local businesses that participated in the Green Line Small Business Initiative, four received DBE certification as a result of the program and six firms were able to secure improvement work on the four Green Line stations listed above, as well as the Garfield station.
Each of the four Green Line stations received the following improvements, which have significantly improved the safety of the stations and has extended the useful life of various station components:
- Replacement of existing light fixtures with LED
- Cleaning and polishing of all stainless steel surfaces
- Painting of the stairwells and stair structures
- Exit stairs repaired for increased customer safety
- Adding ADA-compliant hand rails
- Adding new stainless steel and glass storefront doors with frames
- Power washing the interior and exterior walls, glass and steel facade
- Adding new backlit station Identifier, entrance and elevator signage
- Sealing roof to wall connections
On December 28, 2018, Mayor Rahm Emanuel and CTA President Dorval R. Carter, Jr. announced the completion of the improvements made at the four Green Line stations.
The cost of improvements to all four stations was $12 million, funded by 2017 CTA bonds.
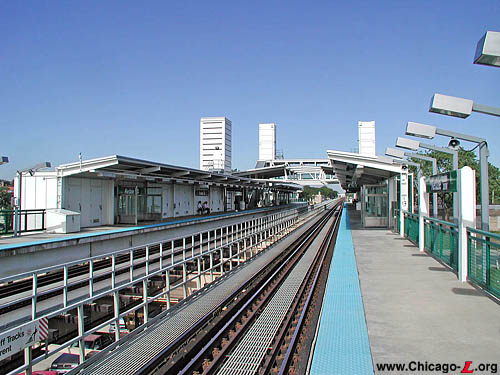
The side platforms
Kedzie/Lake are seen looking west from the east end of the
outbound side on August 13, 2004. The twin elevator towers
give access to the transfer bridge, which is the only way to
access the outbound platform, since the fare controls are
located on the inbound side. For a larger view, click
here.
(Photo by Graham Garfield)
|

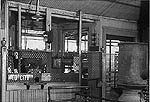
|
kedzie-lake01.jpg
(117k)
The interior of the eastbound station house at
Kedzie/Lake in 1946. Except for the electric lights and a
few other details, the view is little different than it
looked when it was built over five decades earlier.
(Photo from the Charles E. Keevil/Walter R.
Keevil Collection)
|
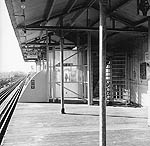
|
kedzie-lake03.jpg
(78k)
Looking down the platform at Kedzie from outside the station
house on January 25, 1973. The peaked canopy and posts are
original to the station. The metal drum barriers,
high-barrier rotogate, and Plexiglas wall are later
additions from the 60s for crowd control.
(Photo from the Chicago Transit Authority
Collection)
|
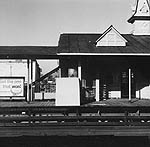
|
kedzie-lake06.jpg
(57k)
A view of the platform passenger controls at Kedzie on
January 25, 1973. Note the drum barrier at center, ornate
railings and old-style A/B symbol sign on the left of the
barrier, and the 19th century station house to the
right. (Photo from the Chicago Transit
Authority Collection)
|
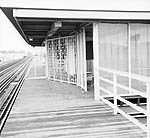
|
kedzie-lake05.jpg
(58k)
A view down the platform of the remodeled fare control area
at Kedzie on August 27, 1974. The ornate 1890s station house
was removed in favor of a new modern flat roof canopy
covering a simple agents booth, metal and Plexiglas barriers
and metal drum barriers. (Photo from the
Chicago Transit Authority Collection)
|
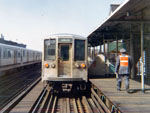 |
cta2200s07.jpg (183k)
A Lake-Dan Ryan "B" train, trailed by a 2200-series car, departs Kedzie on the Lake branch as a CTA trainman walks down the platform on March 15, 1973. Note the metal barrier on the platform -- the partition was designed to keep entering passengers in the middle of the platform so that when longer trains ran but no ticket agent was on duty the conductor could collect fares more easily. (Photo from the Scott Greig Collection) |
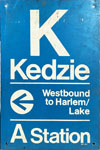 |
kedzie-lake-P-8_KDRsignWB.jpg (278k)
This "KDR"-style
symbol sign from the outbound platform at Kedzie is mostly typical of this type and vintage -- large first letter of the station name with the full name under it; a "KDR arrow" pointing in the direction of travel with the direction and destination in the middle; and the skip-stop station type at the bottom. What is unusual is the color -- in the KDR signage system, red was used for 'A' station signs; blue backgrounds were for 'AB' or All-stop stations. It is not clear why the symbol signs designed for Kedzie in 1981 were blue instead of red, although the symbol signs at other 'A' and 'B' Lake Street stations between Halsted and Homan made around the same time were also blue instead of red or green, respectively. Even more interesting is that both the station symbol signs and name signs were replaced in 1985-86, but records indicate that the station name signs were designed in 1977 but their implementation deferred for unknown reasons. The station name signs were also blue -- while the color of the two sign types matching makes sense, that the station name signs were designed to be blue as far back as 1977 is all the more unusual. It is perhaps notable that other station name and symbol signs installed around the same time also used blue for 'A' or 'B' stations, such as those installed on the Jackson Park branch at University, Cottage Grove and King Drive in 1982 -- it is known that when CTA moved to a "Modified KDR" standard in the early 1990s the color-coding was dropped and all station name and symbol signs were blue (CTA's corporate color), but perhaps this suggests the retrenchment of the color-coding may have started earlier, by the 1980s. (Sign courtesy of Bill Wulfert) |

|
kedzie-lake12.jpg
(94k)
The simple, utilitarian platform-level fare control
enclosure at Kedzie station is seen here on June 16, 1994,
five months after the Green Line closed for reconstruction.
Crews are already beginning to dismantle the station and do
steel work on the elevated structure, as evidenced by the
steelworkers' work bus parked on Lake Street on the
left. (Photo from the Graham Garfield
Collection)
|
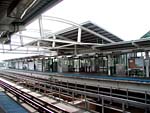
|
kedzie-lake09.jpg
(200k)
The Kedzie/Lake platforms on August 13, 2004. The
canopy design is unusual, found only here and at two other
Lake branch rebuilt Green Line stations. Though the
structure is full-width, only the platforms are actually
covered and the length only covers two cars. The fare
controls for the station are visible under the canopy on the
inbound platform. (Photo by Graham
Garfield)
|
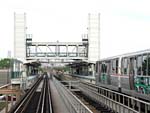
|
kedzie-lake10.jpg
(146k)
The tall elevator towers and overhead bridge that
provide accessible access between the inbound platform,
where the fare controls are, and the outbound side loom over
Kedzie station and the rest of the surrounding buildings as
an inbound Green Line train approaches, looking east on May
30, 2003. (Photo by Graham
Garfield)
|
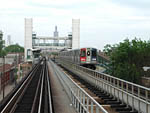
|
kedzie-lake11.jpg
(150k)
The legacy of the Lake Street Elevated's third
express track -- added in 1902 and out of service in 1948,
though not fully removed until decades later -- lives on in
the wide gap between the inbound and outbound tracks for
several miles through the West Side. Still, with wide
station spacing now, trains like this inbound East 63rd
train, approaching Kedzie station on May 30, 2003, make good
time from Oak Park to downtown, where the Sears Tower stands
beckoning in the background. (Photo by
Graham Garfield)
|
|

|

|

















