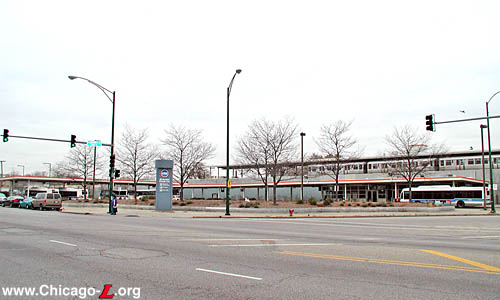
The 35th/Archer station
facility is seen looking northwest across the corner of
Archer and Leavitt on November 11, 2005. The bus stopped in
front of the station entrance and the train in the platform
above demonstrate the intermodal nature of the station. For
a larger view, click here.
(Photo by Graham Garfield)
|
35th/Archer
(3500S/2200W)
35th Street, Archer Avenue
and Leavitt Street, McKinley Park
Service
Notes:

|
Orange Line:
Midway
|

|
Accessible
Station
|

|
Park'n'Ride: 70
spaces
|
Quick Facts:
Address: 3528 S. Leavitt
Street
Established: October 31, 1993
Original Line: n/a
|
Skip-Stop
Type:
|

|
Station
|
Rebuilt: n/a
Status: In Use
History:
In 1993, the CTA completed
the new Orange Line,
built relatively inexpensively (about $500 million) using old
abandoned railroad rights-of-ways, including those previously used by
the Illinois Central Railroad, Santa Fe Railway and the Belt Railway
of Chicago.
One of seven stations on the line, 35th/Archer is typical of the
facilities designed and built for the line, originally called the
Southwest Rapid Transit line before adopting the
CTA's then-new color
designation shortly before opening. The stations, designed in the
late 1980s and early 1990s, are typical of urban design in general
and transit planning in particular during that period. The stations
are designed to be intermodal and encourage rail-bus transferring,
with off-street bus terminals connected to them. Most stations, like
35th/Archer, were also designed with park'n'ride lots, owing to
transit's postwar philosophy of sometimes trying to cooperate with
the automobile to generate traffic rather than always trying to rival
it. The station house is also set far back from the street, catering
far more to the transferring bus passengers and park'n'ride users
than to walk-in traffic. This has the effect of disassociating the
stations from the surrounding neighborhood and disallowing the
station from contributing from the streetlife and presence along
Archer Avenue.
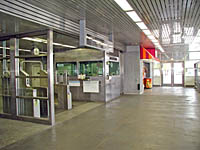
The interior of the
35th/Archer station house seen on November 11, 2005, looking
northeast at the fare controls from the unpaid area. The
interiors and finishes are very rectilinear, typical for
Orange Line stations. The Dunkin' Donuts moved into the
concession space in the background in 2005. For a larger
view, click here.
(Photo by Graham Garfield)
|
Design of the station facility was performed by Roula
Associates Architects, Chtd. in association with Wendell Campbell
Associates, with structural engineering by Delon
Hampton Associates and overseen by the City of Chicago Department
of Public Works. The city encouraged the architects to use
distinctive styles for the stations while conforming to a basic
uniform layout and footprint.
The station has a total area of 11,700 square feet1
and includes a passenger waiting area, concession room, attendants
and bus facility spaces and fare collection area. The station is
enclosed on three sides with concrete retaining walls and a special
ceiling to absorb the sound from the trains above. The walls are
structural glazed tile for durability and easy cleaning2.
In front of the station is a large bus terminal and driveway, with
the boarding and aligning bays covered by a box canopy. The station
house has a long facade of glass windows framed by steel panels and
mullions facing the bus terminal. The headhouse, most of which is
situated underneath the concrete elevated structure, is topped with a
steel box cornice. This cornice and roof extends west to meet the bus
bay canopy, which is set perpendicular to and partially overlaps the
extended station house roof, creating a continuous covered walkway
between the station house and the bus terminal. In front of the bus
terminal, on the corner of Archer and Leavitt, is a small plaza with
a few trees in raised planters. On the corner, a tall blue
identification pylon denoting the presence of the station was
installed. This type of pylon was used at all Orange Line stations
and was to become standard for the
CTA , but with the exception of
one installed (and since removed) at Dempster/Skokie
they never proliferated and have since fallen into disuse.
The interior of the station house is simple and typical of all
Orange Line stations.
The floors are concrete and the ceilings are made up of metal strip
panels. At most stations, the walls that do not have large picture
windows are clad with simple, utilitarian tile. Bu at 35th/Archer, the
architects instead decided to use the structural cast concrete as
their wall surface and cast it with rough vertical fluting for its
aesthetic. Finishes in the building, such as the grilles, sign boxes,
and the agent's booth, are stainless steel and tend to rectilinear in
design. The original turnstiles, replaced in 1997 with AFC Cubic-made
TransitCard turnstiles, were also very rectilinear. The booths are
significant in that they were the first specifically designed not to
primarily function as fare collection facilities. Although there were
still ticket agents at the time (called "Transit Assistants" on the
Orange Line) and "Customer Assistants" as we know them today would
not exist for another four years after the station opened, the Orange
Line was the first to prepare for the time when fare collection would
be more automated. The agent in the booth did not collect fares,
though they did verify reduced fare eligibility and accept transfers,
and functioned more as an information assistant. Fares were to be
paid at the turnstiles, and individuals that did not have exact
change could use one of the Orange Line's specially-installed token
vending machines. Following the installation of the AFC equipment,
these machines were removed and standard TransitCard Vending Machines
(TCVMs) were installed. The station also has a concession space and
originally had a payment station for the park'n'ride (later relocated
to the parking lot). Two pairs of stairs and an escalator lead to the
platform, as well as an elevator, making the station ADA compliant
and accessible.
The platform is of the island variety, with a concrete deck and a
full-length canopy. The canopy has a gable roof supported by two rows
of square steel columns. The canopy extends out to the centerline of
each track. The platform is outfitted with flat concrete slab benches
and glass and steel windbreaks, shaped like an "H" if viewed in plan,
with a panel on top that holds a station name sign inside a frame.
Behind each stairway is another windbreak waiting area.
The 35th/Archer station is on a busy commercial street lined
businesses in the McKinley Park neighborhood. The station is close to
a residential communities as well.
In December 2002, CTA officials unveiled a security camera pilot program that allows the
agency to record activity at four stations 24 hours a day, seven days
a week. In addition to deterring vandalism and aiding the Chicago
Police Department in identifying offenders, the cameras will enable
the CTA to observe platform
conditions and ridership patterns, an important factor when
determining schedules and service levels.
CTA has strategically placed
security cameras, monitors and digital recording devices at key
points throughout four stations: Roosevelt
and 95th/Dan Ryan stations on the Red Line,
Kedzie on the Green Line and 35th/Archer
on the Orange Line. On average, participating stations have six
cameras and two monitors each. Activity can be recorded along the
platforms, on stairways, as well as near elevators, escalators and
transit card vending machines at the pilot stations. If the program
is cost effective, a crime deterrent and technologically sound, it
may be expanded to other rail stations.
In September 2004, Dunkin'
Donuts, the coffee and baked goods chain, broke ground on seven
new concessions in CTA stations around the "L" system. One such new concession was located
at 35th/Archer station. "This is the first major concerted effort to
open a significant number of Dunkin' Donuts stores in
CTA stations," said Mike
Lavigne, director of development for Dunkin'
Donuts. All new Dunkin'
Donuts /CTA station stores
were scheduled to be full-service. The new concession opened in
2005.
In late Spring 2005, the station name signs and column signs on
the platform were replaced, with Current
Graphic Standard signs replacing the Modified
KDR Standard originals. In Fall 2005, the blue identification
pylon in front of the station was also overhauled and updated with
more accurate verbiage and graphic designs. The pylon was refurbished
and repainted gray, the CTA's standard "neutral" color (along with black) in the Current
Graphic Standard for signage. The information panels were
replaced with new ones with an extruded plastic
CTA logo, station and line
name, and what services are offered at the station, along with
complimentary pictogram symbols. The original Modified
KDR graphics of the station's backlit entrance signs were
replaced with the newest Current
Graphic Standard variety, listing the station's name, in January
2006.
Although the companies the
CTA has contracted with over
the years to handle their station and railcar advertising -- Obie,
Viacom, and most recently CBS
Outdoor Advertising -- have long had the right to install
advertising frames and ads at Orange Line stations, this right was
not exercised for over a decade, leaving the Orange Line stations
ad-free, somewhat of an anomaly on the "L" system. CBS Outdoor
finally fulfilled this contract option in June 2006, installing
freestanding advertising panels at all Orange Line station platforms
except Midway (where there is insufficient
room). The panels are lined up along the centerline of the platform,
between the already-present benches, trashcans, windbreaks,
elevators, and stair/escalator enclosures.
On Monday, October 15, 2007, a new "kiss & ride"
drop-off/pick-up lane for customers using 35th/Archer station opened
for use. The kiss & ride is located in front of the station, on
Archer Avenue.
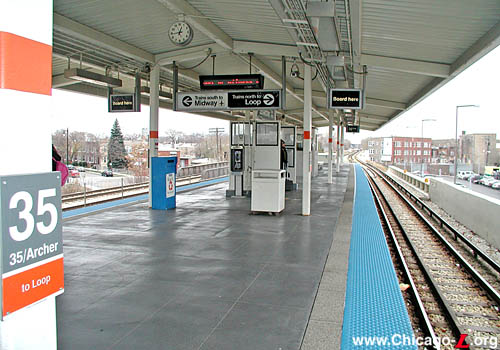
35th/Archer station's
platform, with its wide concrete platform and full-length
gable roof, is typical of those built on the Orange Line.
This view looks northeast on November 11, 2005. For a larger
view, click here.
(Photo by Graham Garfield)
|


|
35-archer01.jpg
(99k)
A bus waits to pick up passengers while a train drops
them off at 35th/Archer in August 1997. (Photo
by Jon Bell)
|
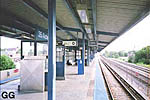
|
35-archer02.jpg
(82k)
The 35th/Archer platform, seen looking southwest in 1999.
(Photo by Graham Garfield)
|
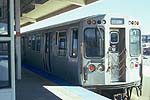
|
cta3279.jpg (86k)
3200-series car 3279 brings up the rear of a northbound
Midway-Ravenswood train stopped at 35th/Archer on March 18,
2001. Although the Brown and Orange Lines share the same car
types, Midway-assigned cars (of which 3279 is one) don't
have Ravenswood readings on their roller curtains,
necessitating the use of the general CTA sign reading. (Photo by Mike Farrell) |
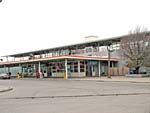
|
35-archer04.jpg
(132k)
The 35th/Archer station house is seen looking west from
Leavitt Street on November 11, 2005. The building primarily
uses glass walls on the front and side elevations for a high
level of interior visibility. The driveway in front of the
station is the entrance to the bus terminal. The station has
changed little since its opening, although the original blue
accents on the cornice and posts have since been repainted
white with orange trim. (Photo by Graham
Garfield)
|
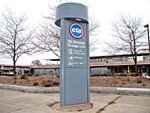
|
35-archer05.jpg
(199k)
In Fall 2005, the blue identification pylon in front of
the station was overhauled and updated with more accurate
verbiage and graphic designs. The pylon was refurbished and
repainted gray and the information panels were replaced with
new ones with an extruded plastic disc of the new
CTA logo at the top,
the station and line name, and what services are offered at
the station, along with complimentary pictogram symbols.
(Photo by Graham Garfield)
|
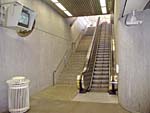
|
35-archer07.jpg
(168k)
In December 2002, the
CTA unveiled a
security camera pilot program at four stations, including
35th/Archer, that allows the agency to record activity at four
stations 24 hours a day, seven days a week. In addition to
deterring vandalism and aiding the Chicago Police Department
in identifying offenders, the cameras enable the
CTA to observe
platform conditions and ridership patterns. This camera and
monitor are in the paid area of the station house, at the
foot of the east stair to the platform.
(Photo by Graham Garfield)
|
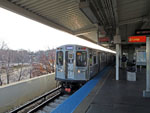 |
cta5136.jpg (220k)
A 4-car train of 5000-series cars, led by car 5136, is at 35th/Archer as part of a CERA fantrip on November 18, 2012. After performing a "photo run-by" of the station, the train is posed at the station for charter attendees to take additional photos and begin reboarding the train. The train is sporting a Purple Line Shuttle "Howard" sign for the pleasure of the railfans and for make photos for interesting. (Photo by Graham Garfield) |

- 35-Archer_next.wav
(54k): Manual announcement: "35th and Archer is
next." (Sound courtesy
of Tony Coppoletta)
.
- 35-Archer_doors.wav
(76k): Automated announcement: "Doors open on the left at
35th and Archer."
(Sound courtesy of Tony
Coppoletta)
Notes:
1. Roula
Associates Architects, Chtd web site,
Accessed: 2007 November 16.
2. Ibid.












