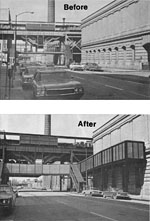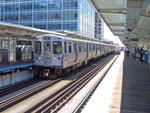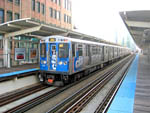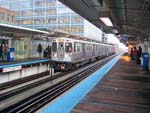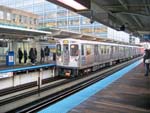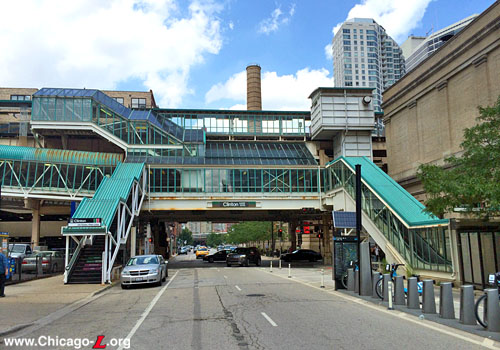
The Clinton station is seen looking north on July 11, 2016. The glass and steel station presents a generally postmodern style typical of 1990s architecture but is generally utilitarian in design. The green accents are typical of stations designed for the 1994-96 Green Line Renovation project. The station
achieves ADA accessibility through the use of an elevator to
get passengers between the street to the mezzanine (the white tower
at right), but uses long, sloping ramps to get passengers
between the mezzanine to the platforms (left); stairs are also
available between platform and mezzanine (top left). For a larger view, click here.
(Photo by Graham
Garfield) |
Clinton
(540W/200N)
Clinton Street and Lake
Street, West Loop (Near West Side)
Service
Notes:

|
Green Line:
Lake
|

|
Pink Line:
Lake
|

|
Accessible
Station
|

|
Transfer to
Metra: Union Pacific - North, Northwest, and West
Lines
|
Quick Facts:
Address: 540 W. Lake
Street
Established: October 16, 1909
Original Line: Chicago & Oak Park Elevated Railroad
Previous Names: Clinton/Northwest Passage
|
Skip-Stop Type:
|

|
Station
|
(1948-1954, all
trains)
(1954-1958, Mon-Fri rush hour trains )
|

|
Station
|
(1954-1958, Mon-Fri
non-rush and all weekend trains)
(1958-1993, all trains )
|
Rebuilt: 1970, 1996
Status: In Use
History:
Clinton station was built to replace the Canal
station one block east. The new station opened October 16, 1909. The
structural steel for its construction was hauled to the location via
a temporary connection with the tracks of the Chicago & North
Western RR in Oak Park, leading to the rumors that the C&OP was
also elevating its suburban tracks as the C&NW was. (In reality,
the Lake Street "L"'s western elevation wouldn't occur until
1962.) Clinton's construction may have meant to coincide with the opening
(or been necessitated by the construction) of the new Chicago and
North Western Railway terminal at Madison and Canal, which opened two
years later in 1911, as the elevation of the "L" tracks had to be raised to clear the new railroad approach into the terminal.
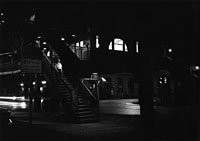
A dramatic nighttime photo of the Clinton station, looking southeast in 1966, highlights the mezzanine facility's decorative arched window over Lake Street. For a larger view, click here. (CTA photo, Art Tonner, photographer) |
The Clinton station was an unusual design, with
a unique enclosed station house located at mezzanine-level over the intersection of Clinton and Lake streets, and stairs connecting to street level and the boarding platforms. Stairways were originally located on all four corners -- those on the west side of Clinton were oriented westward along Lake Street at ground level; those on the east side of Clinton were oriented north (northeast corner) and south (southeast corner). Although an enclosed fare collection facility at mezzanine level was not itself unusual on the "L", they typically enclosed most of the mezzanine level; in contrast, the Clinton station's was more like a building more typically found at ground level, only suspended over the street. The station house was situated over the west half of the intersection rather than in the middle -- the two west stairs from the street ascended up to either side of the station house, whereas the stairs from the two east corners were connected to the station house by long, angled elevated walkways over the street.
The station house was almost 31 feet along and nearly 24 feet wide, with an exterior executed in painted sheet metal. The architectural design of the station house was unique to the "L", not repeated at any other station. The design had a Craftsman influence, and the building was oriented to the west. The distinctive feature of the primary elevation, facing west over the street, was a large arched window framed by two tall, narrow windows topped with decorative medallion-shaped frames. The building was topped with a decorative cornice. The entry doorways were on the sides of the building.
The station house had a layout nearly identical to the Ravenswood branch stations built two years earlier. Its layout, when viewed as an overheard plan, was shaped like a bow-tie. The building had a wider front and rear section, but narrowed in the middle to provide space for an exit-only rotogate on each side of the exterior, which passengers could exit through without entering the building. Passengers entered through the side doors and could exit through the building via these doors as well, but ancillary exits were also available along the sides of the building's exterior that allowed exiting passengers to bypass the station house entirely. The inclusion of such egress was a result of experience with earlier stations, at which circulation could become congested when passengers tried to enter and exit through the same confined space simultaneously.
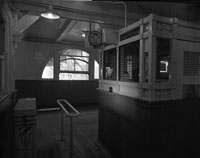
The interior of the Clinton station mezzanine is seen in 1966. The beams and brackets on the ceiling and details of the agent's booth exhibit a Craftsman styling. The building's distinctive arched exterior window is visible in the background. For a larger view, click here. (CTA photo, Art Tonner, photographer) |
The interior of the station was executed in plaster and wood, with oak wainscoting, wood window and door frames, and wood plank flooring. Although the materials differed, it was very similar in arrangement, look and style to the Ravenswood branch stations. A large, bracketed, heavy wood beam ran across the width of the interior in the center, relating a Craftsman influence to the simple design. The west half of the interior was the unpaid area, and was an open space. The interior then narrowed into the fare control array (due to the aforementioned rotogates along the exterior), which originally consisted of an agent's booth in the center flanked by a turnstile on the south side and a heating stove on the north side. Passing into the paid area, the main interior continued straight back to a pair of doors, while the expanded footprint of the building accommodated a restroom and a utility closet on each side of the interior.
After exiting through the station house's rear doors, passengers were deposited back onto the open-air mezzanine at the base of the stairs to the platforms. The passageway featured full-height grillework, consisting of bars arranged in a geometric Craftsman pattern punctuated by ornamental cast iron rosettes, to enclose the stairways as well as to separate the passageway at the base of the stairs and around the sides of the station house from the "unpaid" walkways to and from the northeast and southeast corners of the intersection. The decorative grillework was carried up the stairways to the platforms. The stairs led up a half-level before splitting again to two stairways to each platform.
Clinton featured dual side platforms, constructed of a wood deck on a steel frame. The platforms featured canopies toward the east ends of the platforms, centered over the intersection, covering the stairs from mezzanine level. The canopies, which were of the same design as the 1907 Ravenswood branch stations, featured a gently arched roof with curved support columns and latticed framing. The platform railings consisted of cast iron posts supporting thin metal bars and ornamental sunflower rosettes in a geometric design alternating with flat panels -- same as the Ravenswood stations -- topped with an oak handrail. After its use at the Ravenswood stations and at Clinton, the canopy design would become the standard for elevated stations under the Chicago Elevated Railroads and Chicago Rapid Transit, used into the 1950s.
The reuse of so many design elements from the Northwestern Elevated's Ravenswood branch stations is not
all-together surprising, since the Northwestern had bought a
great deal of stock in the Chicago & Oak Park Elevated (which the
Lake Street company had changed its name to in 1903), controlling 52%
of the shares by 1912, which resulted in a lot of shared staff and
administration.
Clinton was originally an A station under the A/B skip stop scheme CTA implemented in 1948, but in 1954 became an all-stop station during
off-peak hours (it remained an A station during Monday-Friday rush
hours, however). In 1958, just three days after the opening of the
Congress Line and A/B revisions on the Milwaukee-Congress-Douglas, it
became an AB station during all hours.
Northwest Passage
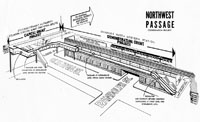
Drawing showing the scope of the Northwest Passage demonstration projects, including its features and component improvements. For a larger view, click here. (Image from CTA Collection) |
In
1970, a direct accessway was built between the Clinton station
mezzanine and the adjacent Chicago & North Western Terminal.
Dubbed "Northwest Passage", the new rail-to-rail link included a weather-protected passageway complete with air conditioning, carpeting, fluorescent lighting, and closed-circuit television to ensure security -- it was considered a very nicely appointed amenity at the
time. The majority of the corridor ran at track-level along the
C&NW's platform shed, occupying space formerly used by Track 1 of the terminal. The east wall of the corridor included a long band of windows, which allowed passengers to look out onto the trains and platforms. At its south end, the passageway connected to the C&NW station's "suburban concourse", a ticket hall used primarily by suburban commuter trains, connected by stairs and an escalator. A short connection between the "L" mezzanine and the passageway inside the C&NW building was built over the sidewalk on the east side of Clinton Street.
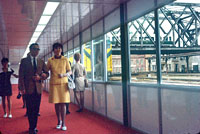
Passengers transferring between the "L" and C&NW commuter trains are enjoying the amenities of the Northwest Passage connecting corridor in 1970. Note the 2000-series "L" train and C&NW commuter bi-level outside. For a larger view, click here. (Photo courtesy of the Krambles-Peterson Archive) |
Northwest Passage was the first transit project in the nation that combined both federal grant funds and federal demonstration funds in a single project involving two transportation agencies. Both the demonstration project on C&NW's property (the passageway, costing $595,750) and the capital grant on CTA's property (the renovation of Clinton station, costing $433,000) were financed two-thirds with federal funds. C&NW provided the matching funds for its improvement, while the City of Chicago provided the matching funds for CTA's portion. CTA provided funds for surveys and other services. The demonstration project included a study of the effect of the passage on rider travel habits and was to be used to develop guidelines useful in comprehensive transportation planning, particularly in reference to the distributor subway that was planned at the time, which was to include pedestrian connections with commuter railroad terminals. It was also hoped that the Passage would facilitate fast and convenient access to employment opportunities in the 50 suburbs served by the North Western for South Side residents along the Dan Ryan leg of the West-South Route, as well as provide good access for C&NW riders to all parts of the city served by the "L", especially the Loop and Near South Side served by West-South trains.
Northwest Passage opened at 10am, Monday, June 29, 1970. An opening ceremony was held that day, attended by Mayor Richard J. Daley, CTA chairman George L. DeMent, C&NW president Larry S. Provo, and officials from the US Department of Transportation (US DOT) and federal Urban Mass Transit Administration (UMTA). The next day, its first full day of operation, all passengers using the Northwest Passage to reach the Clinton station between 6am and 10am rode the "L" for free, as guests of the project. When it was placed in service and in its early years, Northwest Passage was open Monday through Saturday from 6am to 10pm.
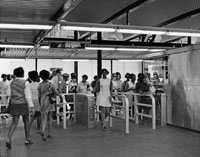
The renovated Clinton station mezzanine, improved as part of the Northwest Passage project, is seen looking south from the paid area on July 29, 1970. Features include a new corrugated metal ceiling with a series of tall, arched vaults in the middle, new lighting, new rubber flooring, new stainless steel agent's booth, railings and fixtures, and new signage. For a larger view, click here. (CTA photo) |
As part of the project, the Clinton CTA station was also refurbished with new fare collection facilities and amenities throughout the station. The original enclosed station house at mezzanine level was removed, as were the northwest and northeast stairways from street level. The mezzanine was rearranged into an open plan facility, with the perimeter enclosed by full-height corrugated plexiglas panels, which CTA was making heavy use of at the time. The new fare collection mezzanine included brushed-finished stainless steel fare collection equipment and agent's booth, a canopied ceiling, fluorescent lighting, and rubber non-skid flooring. The original stairways to the platforms remained in place; an additional mezzanine-level walkway was added linking the paid area of the mezzanine, connecting between the stairways to the platforms, to the Passage, controlled by an exit rotogate at the Passage end, to allow passengers direct egress to the Passage without having to pass through the fare collection area. Escalators were added to bridge the 25 feet between the mezzanine and platform levels, with one "up" escalator ascending from the west edge of the mezzanine to each platform. A short canopy of the same design as the 1909 coverings was added at platform level covering landing and platform area at the top of each escalator. Infra-red, passenger-controlled heaters were installed on the platform for rider comfort, and the whole facility received new KDR-type signage, just recently introduced on the newly-opened Kennedy and Dan Ryan lines. At
the same time, Clinton station's name was changed to "Clinton/Northwest
Passage".
The Passage was popular with the public, down to its final years. A November 1988 traffic check showed that 1,464 passengers entered Clinton station from Northwest Passage during the 16-hour period the passage was open during a single day. This was nearly as many people as entered through the two street-level entrances (1,882). In comparison, 1,347 passengers exited through the Northwest Passage, compared to 1,352 using the other entrances -- nearly evenly split. A survey of exiting passengers showed that only 38% of those using the Northwest Passage in the morning rush intended to transfer to a commuter train, but 78% of those exiting through the passage in the evening rush intended to board a commuter train.
The Northwest Passage was closed nearly 20 years later during a
renovation of the C&NW station. The two-block long Northwest Passage needed to be used to store asbestos removal equipment for a four-year, $90 million rehabilitation of the terminal train shed undertaken by Metra, the commuter rail agency created in 1983. According to Metra, the passage is the only place where asbestos equipment could be stored safely.
Northwest Passage was closed effective 12:40am, Tuesday, August 15, 1989, after the last Lake-Dan Ryan train of the Monday service day had passed through the station. The space formerly occupied by Northwest Passage reverted to being Track 1 of the commuter terminal. Public information materials published by Metra in advance of the C&NW Terminal rehabilitation and Northwest Passage closure stated that "a new, improved access from the Chicago Passenger Terminal to the CTA 'L' station will eventually be constructed"; Metra spokesman Chris Knapton also stated to the Chicago Sun-Times that "a new passageway will be opened in three or four years." However, this never came to pass -- by May 1990, CTA had determined that there was no intent to replace the Northwest Passage. Subsequently,
the station's name reverted to simply being "Clinton".
By 1994, the structural members of the portion of the Northwest Passage that was over the east sidewalk on Clinton were removed. In addition, the southeast stairway from the street to the mezzanine, as well as all other mezzanine level walkways east of the fare collection area and platform stairs had been removed.
Green Line Renovation
On February 21, 1993, the Lake Street service,
formerly paired with the Dan Ryan service and forming the West-South
Route, was repaired with the Englewood-Jackson Park service and formed the
CTA's new Green Line.
On January 9, 1994, the Green Line closed for a two-year
rehabilitation. All stations on the line, including Clinton, closed for
renovation.
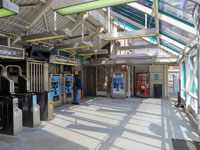
The Clinton station mezzanine is seen looking east in the unpaid area May 20, 2014. Slanted skylights on the south elevation give the unpaid area more natural light during the day. For a larger view, click here. (Photo by Graham
Garfield) |
Clinton was mostly
demolished and replaced with a new station. Clinton's new design was developed by Skidmore,
Owings & Merrill (SOM), who had been selected in 1993 as a
lead architecture/engineering firm for the renovation of the stations
along the Green Line.
The new station was executed, at a basic level, following the "open
plan" design. The new fare control facility, located at mezzanine level, is
constructed of white steel, large glass windows and green accents.
An elevator on the southeast
corner of Lake and Clinton brings passengers to the mezzanine. The station has an octagonal customer assistant booth like other stations built in the Green Line 1994-96 rehab, but unusually it is located entirely within the paid area, in the center of the mezzanine, unaccessible from the unpaid side of the turnstiles. A set of stairs leads to each platform, but rather than utilize
a dual set of elevators to provide ADA-accessibility to the platforms, the designers opted instead to
construct two unusually long ramps to ascend to platform level. This no doubt was a
cost-saving measure, saving the cost of construction and maintenance
on two elevators. However, because of the unusual height of the track structure here (due to the need to clear over the elevated tracks into the Metra terminal) and the limitation of how severely a ramp can be angled and still comply with the ADA, the ramps are nearly a block long, connecting to the far west end of the platforms near Jefferson Street. These ramps, with arched roofs, give the station complex interesting
sightlines and contours.
Some of the structural steel from the old platforms was refurbished and reused in the new station. In addition, the original cantilevered roof canopies at the east ends of the platforms were retained and reused in the new station, though the stairs and railings that were under them were removed and replaced. The original canopies were augmented with new ones -- also cantilevered from supports along the back side of the platforms -- but with flat roofs rather than the arched roofs of the 1909 ones. Topped with green corrugated metal covers, these new canopies are typical of those built new at other stations in the 1994-96 Green Line renovation, and together with the old canopies provide coverage for nearly the whole platform.
The Green Line and Clinton station reopened on May 12, 1996, but like
many other stations the work at Clinton was actually not quite complete
yet. Just over a month later, Clinton station closed from the end of the day Friday, June 21 through 4am Monday for steel erection as part of the continuing reconstruction of the station. A year later, on Friday, June 13, 1997, the station closed from 7pm through 5am Monday to allow for the installation of the final top flooring.
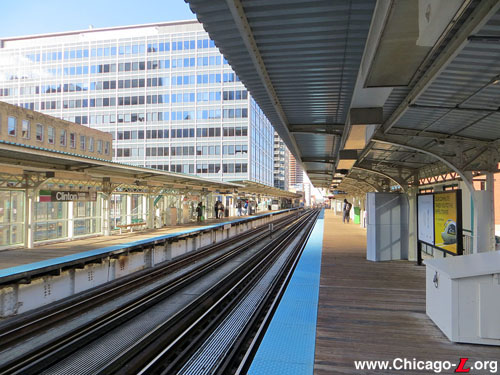
The Clinton station platforms,
looking west on the outbound platform on November 13, 2015, have two vintages of infrastructure: The
sections closest to the camera -- with curved canopy support
beams and latticed horizontal members -- are original
canopies, while those farther away were added in the 1994-96
rehab. The tall building in the left background is CTA's headquarters. For a larger view, click here. (Photo by Graham
Garfield)
|

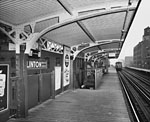 |
clinton-lake00.jpg (227k)
The inbound platform at Clinton is seen looking west in 1956 as a 4000-series train approaches the station. The design of the platform canopy and railings is nearly identical to those built for the Ravenswood branch two years before Clinton was built. The railings and canopy are probably the same green and cream color as the 4000-series railcars. Note the early A/B skip-stop signage over the station name sign, which had to explain that it was an "A" station during rush hours and an all-stop at other times; it was also served by both Lake and Douglas trains during this period. (CTA photo) |
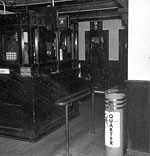 |
clinton-lake01.jpg (120k)
The interior of the Clinton station mezzanine-level station house is seen on December 22, 1962, looking east at the ticket agent's booth. The booth and interior woodwork is still varnished; it would all be painted within a few years to make the interior appear brighter. There is a fare-o-mat turnstile for passengers with exact change or a token, but the lane for the ticket agent has no turnstile, not unusual for the period. The doors in the background lead to the rear portion of the mezzanine where stairs lead to the platforms. (CTA photo, Graham Garfield Collection) |
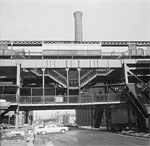 |
clinton-lake02.jpg (119k)
The Clinton station is seen looking north up Clinton Street on February 4, 1965. The mezzanine stretches across the whole intersection, and has walkways around the perimeter, and evidenced by the railings. The west half, on the left, has the station house in the middle, a self-contained building suspended over the street. The platforms up above are unusually high up because the track structure here has to clear over the Chicago & North Western approach tracks -- which are also elevated -- just out of frame on the right as they enter their downtown terminal. The chimney visible over the station is the North Western's powerhouse. (CTA photo, Graham Garfield Collection) |
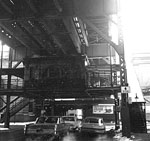 |
clinton-lake03.jpg (124k)
The Clinton station's unique station house, with its distinctive arched window, is seen suspended over Lake Street, looking east on February 4, 1965. The design of this station house was unique, not repeated elsewhere on the "L" system, though it shares some very broad stylistic similarities with station houses on the Ravenswood branch, not entirely surprising given their contemporaneous vintages. Suspended walkways connect the station house to each of the four corners of the intersection. (CTA photo, Graham Garfield Collection) |
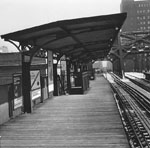 |
clinton-lake04.jpg (137k)
The outbound platform of the Clinton station is seen looking east on February 4, 1965. The canopy and railing designs are identical to those on the Ravenswood branch, down to the sunflower rosettes in the railings -- Clinton opened just two years after the Ravenswood branch and at the time the Northwestern Elevated (of which the Ravenswood branch was part) owned a significant stake in the Lake Street Elevated. The bridge in the background spans the Chicago & North Western terminal approach tracks. (CTA photo, Graham Garfield Collection) |
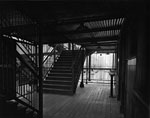 |
clinton-lake07.jpg (166k)
The rear portion of the Clinton station mezzanine, behind the station house, is seen looking south in 1966. The station house is on the right; passengers came out its rear doors, and ascended one of the two stairways to the side platforms. Exiting passengers transferring to buses had to stamp their transfer in the transfer stamp machine mounted on the pedestal behind the station house to validate it. The full-height fencing separated the paid portion of the mezzanine from the unpaid-area walkways to the far corners of the intersection. (CTA photo, Art Tonner, photographer) |
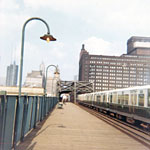 |
clinton-lake08.jpg (177k)
Looking east on the outbound platform, a train of 2000-series cars pulls into Clinton on its way ti the Loop on June 14, 1968. The color image reveals the color the platform railings, light poles and canopy were painted at the time. The 2000-series cars are only four years old at the time, and still in their original livery. The Loop skyline frames the background, including the new Marina City towers on the left, also just four years old like the 2000s. (Photo from the Scott Greig Collection) |
|
clinton-lake_NWpassage01.jpg (389k)
A pair of "before" and "after" photos of the Clinton station, circa 1970, show the facility and its environs immediately before and after the the Northwest Passage bridge was added and mezzanine renovations performed. Some work appears to have taken place already when the "before" photo was taken, however, as the mezzanine-level station house already appears to have been removed. The views looking north up Clinton Street make clear how the passageway was actually routed -- the northern portion, connecting to the "L" station mezzanine, was alongside the exterior of the North Western terminal wall, over Clinton Street's east sidewalk for a few hundred feet, then went through the terminal wall to continue into the commuter station. The "L" mezzanine was also enclosed in plexiglas panels and the flooring filled in over the intersection to create a new fare control and circulation space. (CTA photos) |
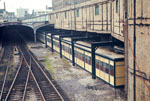 |
clinton-lake_NWpassage02.jpg (371k)
After veering from over the Clinton Street sidewalk into the inside of the North Western Terminal platform enclosure, the Northwest Passage became an enclosed, self-contained passageway structure situated in the space formerly occupied by the terminal's Track 1. Looking south in 1970, the Northwest Passage had a steel structure with pastel glazed panels and a band of windows for natural light and visibility of the trains for passengers walking along the passage. (Photo
from the Krambles-Peterson Archive) |
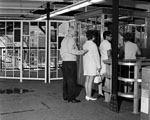 |
clinton-lake09a.jpg (211k)
Passengers wait in line for the ticket agent at the new agent's booth in the renovated Clinton station on June 24, 1970. The station's new finishes are visible all around, but the original structure still shows through, such as the riveted structural support in the foreground, and the section of original decorative railing with sunflower rosettes visible in the background. (CTA photo) |
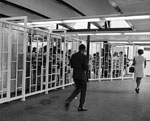 |
clinton-lake09c.jpg (223k)
At the Clinton station on July 29, 1970, passengers walk down the mezzanine passage to the escalator to the inbound platform, while in the background a long line for the ticket agent is winding its way to the stairs down to the street; the two passenger areas are separated by an open metal screen wall with an offset grid pattern evocative of 1960s postwar style. (CTA photo) |
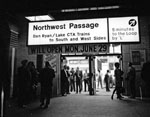 |
clinton-lake_NWpassage04.jpg (181k)
The entrance to the Northwest Passage in the C&NW commuter station "suburban concourse" was marked by a very large backlit sign. See on opening day, June 29, 1970, the design of the sign is a mix of styles, with the CTA's recently adopted circle-arrow and "Northwest Passage" appearing to be in Helvetica -- both parts of the signage style and branding pioneered the previous year for the Kennedy-Dan Ryan project, soon to be adopted for the agency's brand -- but the rest of the text seems to be set in a different typeface. The glazed brick and terra cotta walls are still present in the commuter station concourse, now used by Metra, today. (CTA photo) |
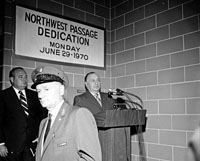 |
clinton-lake_NWpassage05.jpg (155k)
Chicago Mayor Richard J. Daley speaks at the dedication ceremony for Northwest Passage on June 29, 1970. As modest as the physical scope of the project was, the endevour was considered a significant effort at transportation connectivity improvement, as well as an important example of coordination between federal and local government and a private company for a public purpose. The City of Chicago provided the matching funds for CTA's portion of the project, allowing the federal government's two-thirds contribution of the costs to be leveraged. (CTA photo) |
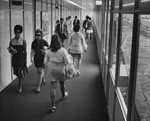 |
clinton-lake_NWpassage06.jpg (162k)
About a dozen passengers walk along the portion of Northwest Passage on the C&NW's property, looking north on July 29, 1970. The terminal tracks are visible outside of the window, as is the North Western station's easternmost platform (the Passage occupies what used to be Track 1 of the terminal). Emergency exits were located periodically along the carpeted corridor, which provided egress onto the terminal platform.. (CTA photo) |
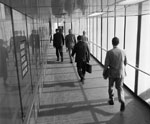 |
clinton-lake_NWpassage07.jpg (205k)
The short portion of the Northwest Passage located over the east sidewalk of Clinton Street is seen looking south on July 29, 1970. At the end of the corridor, the passageway turns left and enters the C&NW terminal property, where it continues on to the station's suburban concourse. This portion of the passageway generally resembled the longer stretch within the footprint of the North Western station, with plastic wall panels, large windows, and recessed fluorescent lights, but had the textured rubber flooring that the Clinton "L" station had rather than the carpeting used on the rest of the passage. The large signs on the walls state that the "Northwest Passage is protected by television surveillance". (CTA photo) |
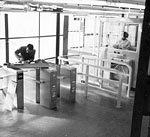 |
clinton-lake09.jpg (115k)
Work is being performed on one of the new stainless steel turnstiles, which has been partially disassembled, in the new mezzanine fare control area at Clinton in this December 8, 1970 view. The new wall panels, rubber flooring, steel agent's booth, turnstiles, lighting and signage are all in evidence. (CTA photo, Graham Garfield Collection) |
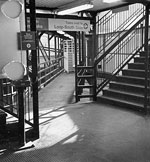 |
clinton-lake10.jpg (152k)
The paid area of the renovated Clinton mezzanine is seen looking southeast on December 8, 1970. The stairs go up to the side platforms, and are one if the original features of the old station that were retained -- compare this view to this similar view, above, from four years earlier. However, the fencing formerly along the back of the mezzanine between the bottoms of the stairs was removed and a new walkway added between the stairs and the southeast corner, meeting an existing walkway at the top of the stairs to the street. This is also where the Northwest Passage would hook into the mezzanine. This new diagonal walkway provided a direct path for exiting passengers from the stairs to the Northwest Passage without having to walk through the turnstiles and back out, a more circuitous path and allowing some separation of circulation paths. (CTA photo, Graham Garfield Collection) |


|
clinton-P-8_KDRsignEB.jpg (68k)
clinton-P-8_KDRsignWB.jpg (108k)
These "KDR"-style
symbol signs from the platforms at Clinton were
installed in the 1970s. Having the name of the
station inside the large letter was a nonstandard
arrangement, and while the designs of the symbol signs had
more or less standardized by the KDR era -- there was more experimentation with the pre-KDR precursors, and the previous Clinton design used a similar
design -- there was occasionally still some variation. And
of course, pragmatically, doing so also left room for
"Northwest Passage" underneath the station
name. (EB sign from the Andrew Stiffler
Collection; WB sign courtesy of Bill Wulfert) |
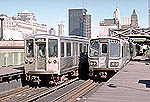
|
cta2078.jpg (122k)
Two West-South Route trains -- a Lake-Dan Ryan "A"
trailed by car 2078 on the right and a Lake-Dan Ryan "B" led
by a 2200-series car on the left -- pass at the Clinton/Northwest Passage
station on September 23, 1976. The bridge in the background
brings the "L" over the Chicago & North Western's
approach to their downtown terminal. (Photo
by Doug Grotjahn, Collection of Joe Testagrose) |
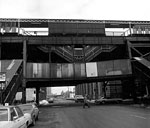 |
clinton-lake11.jpg (105k)
By 1986, the translucent wall panels over the street had become dingy and spoiled, and the whole Clinton facility had taken on a worn appearance, seen looking north on Clinton Street. (CTA photo) |
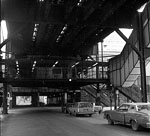 |
clinton-lake12.jpg (113k)
The Clinton station mezzanine is seen looking east on Lake Street in 1986. In addition to retaining the existing stairways to the platforms from the original station configuration, the 1970 renovation added escalators from the mezzanine to the platforms; the enclosed escalator to the inbound platform is seen on the right. The southwest and southeast stairways to the street are visible underneath it. (CTA photo) |
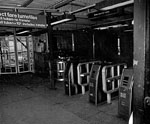 |
clinton-lake13.jpg (116k)
The Clinton fare control mezzanine is seen looking west in the unpaid area in 1986. The metal ceiling, rubber flooring and stainless steel agent's booth from the 1970 renovation remain; the turnstiles have given way to the next generation of fare controls, now bulky GFI turnstiles that are self-service to allow entry with exact change or a token, or even dispense a transfer if the right amount is deposited. (CTA photo) |
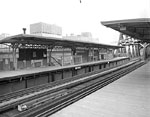 |
clinton-lake14.jpg (97k)
The Clinton station platforms are seen looking east in 1986. The arched-roof canopy design is the same as those built for the Ravenswood branch a few years before this station, and other stations built for several decades after by the CER and CRT. The Merchandise Mart, where CTA headquarters was located at the time, and the Apparel Center are visible in the background. (CTA photo) |
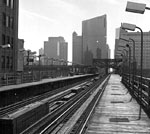 |
clinton-lake15.jpg (111k)
The skyline is beginning to change with the appearance of some new, modern buildings by the time of this 1990 view looking east from the far west end of the Clinton station platforms. Some small modernization have occurred, such as the installation of the sodium vapor "shoebox" type lights on the platform, but overall the station is showing its age, as is the Lake branch in general -- four years later, the line would be shut down for a complete overhaul because its level of deterioration. (CTA photo) |
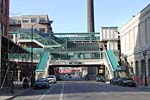 |
clinton-lake16.jpg (124k)
Clinton Green Line station, looking north on March 24, 2002. The station achieves ADA accessibility through the use of an elevator to get passengers from the street to the mezzanine (white tower at right), but uses long, sloping ramps to get passengers from the mezzanine to the platforms (left). Stairs are also available (center). (Photo by Graham
Garfield) |
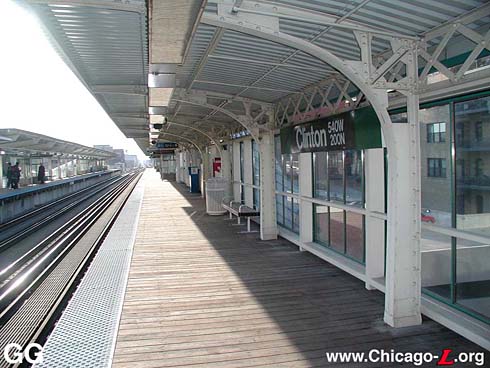 |
clinton-lake17.jpg (134k)
The Clinton platforms are seen looking west on the outbound platform on March 24, 2002. The sections closest to the camera -- with curved canopy support beams and latticed horizontal members -- are original canopies, while those farther away were added in the 1994-96 rehab. (Photo by Graham
Garfield) |
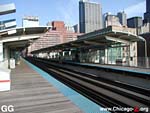
|
clinton-lake18.jpg
(139k)
Clinton station offers some nice views of downtown Chicago,
as in this view looking east from the west end of the
outbound platform on March 24, 2002. The modern canopies
were built in the Green Line reconstruction of
1994-96. (Photo by Graham
Garfield)
|
|
cta5004c.jpg (198k)
Car 5004 leads a 6-car train train at Clinton around noon on June 13, 2010 as the prototype 5000-series cars are put through their paces on the Green Line. Note that the "Ashland/63" reading on the front LED destination sign ends up having to be split onto two lines due to its length, resulting in smaller lettering. The text is on one line on the longer side signs. The glass and steel building in the background is CTA Headquarters. (Photo by Graham Garfield) |
|
cta5009m.jpg (189k)
Leading Pink Line Run 301, car 5009 leads a train of 5000-series prototype cars back to 54th/Cermak, stopping at Clinton station on January 4, 2011. Because the front destination sign is smaller than the ones on the side, longer readings like "54/Cermak" are smaller and split onto two lines on the front signs, whereas they are larger and on one line in the side signs. (Photo by Graham Garfield) |
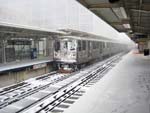
|
cta2493snow.jpg (141k)
With the snow still falling that would eventually accumulate to over 21 inches, 2400-series car 2493 makes its way though blizzard conditions on the morning of February 2, 2011, pulling into Clinton station on its way to Ashland/63rd. The flat, recessed front end cap of the 2400-series cars -- designed by Sundberg-Ferar -- is particularly adept as collecting snow due to a lack of angles to channel the snow away. (Photo by Graham Garfield) |
|
cta5055a.jpg (229k)
Car 5055 leads a 4-car Pink Line train on the 5000-series cars' first post-testing in-service passenger trip, pulling into Clinton station on November 8, 2011. The 5000-series cars had their official debut earlier that day at a press event at Midway attended by Chicago Mayor Emanuel and CTA President Claypool, among other dignitaries. This first revenue service trip is comprised of half of the 8-car train used for the dedication event. (Photo by Graham Garfield) |
|
cta5055b.jpg (232k)
The 5000-series railcars made their first official revenue service passenger trip -- post-testing, in regular service -- the afternoon of November 8, 2011. The cars were first used on Run 311, which departed 54th/Cermak terminal at 1452 hours en route to the Loop, and is seen here inbound at Clinton station about 20 minutes later. (Photo by Graham Garfield) |
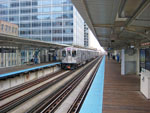 |
cta5117a.jpg (287k)
Car 5117 leads a 6-car Pink Line train pulling into Clinton station on its way to the Loop on July 18, 2012. One of the first cars to sport a color LED destination sign, the train's identity is clearly visible even from a distance. (Photo by Graham Garfield) |
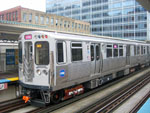 |
cta5117b.jpg (291k)
The new color LED front and side destination signs brightly identify car 5117's route and destination in this view at Clinton on July 18, 2012. Cars 5117-18 was the second 5000-series unit to roll off the assembly line and be placed in passenger service with color destination signs, replacing the amber LED signs on the cars numbered lower than 5115. The new signs closely approximate the graphics on the mylar roller curtains on the older "L" cars. (Photo by Graham Garfield) |
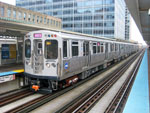 |
cta5117c.jpg (309k)
Run 301 is led by car 5117, stopping at Clinton on its way to the Loop on July 18, 2012. Car 5117 and its mate 5118, along with the third and four cars in the train -- 5115-5116 -- have color LED destination signs, the first 5000-series cars to be so equipped. The last two cars in the train -- 5089-5090 -- have the amber LED signs of the first 114 5000-series cars. (Photo by Graham Garfield) |
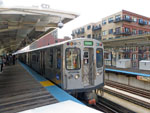 |
cta5110.jpg (235k)
While the Dan Ryan branch was closed for track renewal between May and October 2013, certain Green Line trains only operated between Harlem and downtown during rush periods due to capacity constraints on the South Side Elevated, which was carrying both Red and Green Line trains. In the evening rush, trains were turned via the Outer Loop, identified by green "Loop" destination signs. A PM rush Looper led by car 5110 stops at Clinton on July 9, 2013, the operator making manual announcements to assure that customers know the train will turn south at Tower 18 rather than continue to Clark/Lake. (Photo by Graham Garfield) |
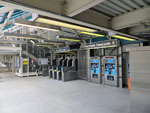 |
clinton-lake20.jpg (197k)
The unpaid area of the Clinton station mezzanine, built in the Green Line rehab in 1994-96, is sen looking west on May 20, 2014. The Clinton station is unusual in that its customer assistant booth is in the paid area, and not accessible without passing through the turnstiles first. The stairs in the background lead to the inbound platform. (Photo
Graham Garfield) |
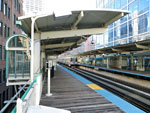 |
clinton-lake21.jpg (266k)
The Clinton platforms are seen looking east from the far west end as an Ashland/63rd-bound Green Line train departs on November 13, 2015. The arched-roof enclosure on the left is the long ADA-accessible ramp from the mezzanine to the outbound platform. (Photo
Graham Garfield) |
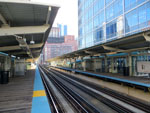 |
clinton-lake22.jpg (264k)
The new canopies added during the Green Line renovation of 1994-96 are seen on the dual side platforms at Clinton on November 13, 2015. The structure for the section of platform closest to the camera is also new from the renovation; mid-way in the background the steel stringer under the platform changes, revealing an older structure that was refurbished and reused. The glass-walled building on the right is CTA headquarters. (Photo
Graham Garfield) |
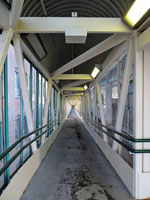 |
clinton-lake23.jpg (207k)
A view down the ADA-accessible ramp from the outbound platform on November 13, 2015 shows the long distance -- dictated by a maximum slope that cannot be exceeded, along with periodic landings, required by ADA regulations -- that must be traversed to get between the mezzanine and platform for those who cannot use the stairs. The length of the ramp of made more extreme by the height of the platforms and elevated structure, which are unusually high here due to the need for the tracks to clear over the adjacent elevated commuter rail tracks. Most elevated stations use elevators for accessibility, and indeed Clinton has an elevator between the street and mezzanine, but uses ramps for access between the mezzanine and platform, one of only a couple CTA elevated stations to do so. (Photo
Graham Garfield) |
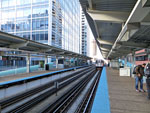 |
clinton-lake24.jpg (290k)
A 54th/Cermak Pink Line train departs the Clinton station, looking west on November 13, 2015. The canopies and railing design are typical of stations designed by Skidmore Owings & Merrill for the Lake branch for the Green Line renovation of 1994-96. CTA headquarters towers over the platforms on the left. (Photo
Graham Garfield) |
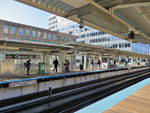 |
clinton-lake25.jpg (264k)
At the east end of the Clinton platforms, the canopies transition from the new elements added during the Green Line renovations to the original canopies from the 1909 station. Seen looking southwest on November 13, 2015, the original canopies' structures were retained and refurbished, but the roofing was replaced and all the railings and stairs replaced. (Photo
Graham Garfield) |
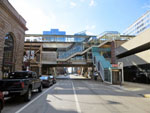 |
clinton-lake27.jpg (203k)
The less-frequently seen back elevation of the Clinton station is seen looking south down Clinton Street on November 13, 2015. There are no entrance stairs from the street on the north side of the station, only an exit-only stair controlled by a rotogate at street level. The old Chicago & North Western powerhouse is on the left. (Photo
Graham Garfield) |
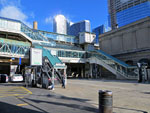 |
clinton-lake28.jpg (253k)
The Clinton "L" station is seen looking northeast on a sunny November 13, 2015. A stair from street level to the mezzanine is on the west side of Clinton Street, on the left, while an escalator and elevator (visible in shadow under the mezzanine, behind the escalator) provide access from the east side of the street. The station serves the rapidly redeveloping area, as evidenced by the new building under construction in the background. (Photo
Graham Garfield) |

- clinton.wav
(20k): "Clinton is next, Green Line."
.
- Clinton_Green.wav
(108k): "This is Clinton. Transfer to Metra trains at
Clinton." (Sound
courtesy of Tony Coppoletta)


















