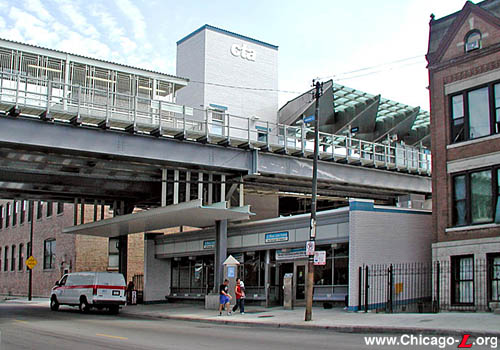
The California station
house, elevator tower, and island platform canopy are seen
looking northeast on July 23, 2004. The station features a
new, modern station house in the same location of the
previous one and wider accessible island platform, all
executed in a postmodern design.
For a larger view, click
here.
(Photo by Graham Garfield)
|
California
(2800W/2100S)
California Avenue and 21st
Street, Little Village (South Lawndale)
Service
Notes:

|
Pink Line:
Cermak (Douglas)
|

|
Accessible
Station
|
Quick Facts:
|
Address:
|
2011 S. California Avenue
(primary
entrance)
|
|
2010 S. California Avenue
(auxiliary
entrance)
|
Established: March 10, 1902
Original Line: Metropolitan West Side Elevated, Douglas
Park branch
Previous Names: none
|
Skip-Stop Type:
|

|
Station
|
Rebuilt: 2002-04
Status: In Use
History:
The Douglas branch of the Metropolitan West Side Elevated Railroad
was originally planned to extend to 46th (Kenton) Avenue in its
original stretch. The branch opened incrementally, however, and was
only open as far as 18th Street on April 28,
1896 (long after the other Met branches were in service), while
Western was activated August 7.
Further extension to 40th Avenue
(Crawford, later Pulaski) wasn't complete until 1902, when California
was built and placed in service. Kenton wasn't reached until
1907.
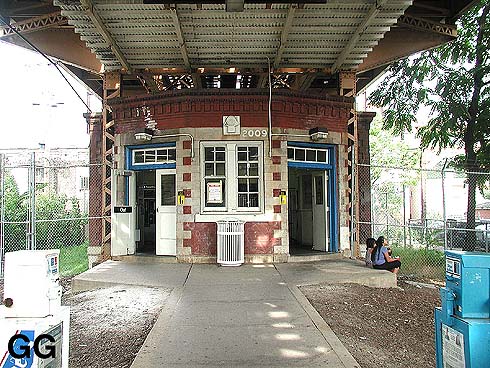
The California station was
typical of those that once populated the Metropolitan
Elevated's lines. California was one of the last two to
remain on the branch and had a high level of historic
integrity. The paper taped to the front window is a City
notice of the CTA's application to demolish and rebuild the
station. This view looks east in August 2001. For a larger
view, click here.
(Photo by Graham Garfield)
|
California's headhouse design was typical of the architecture for
most of the Metropolitan Elevated's 1902 Douglas extension. The
building, executed in brown brick and tan rusticated stone with
wooden doors and window frames, had an eclectic mix of influences and
styles, many of which were purely vernacular. The use of dark brick
masonry, heavy, rough-cut stone in the sills and quoins, and the
decorative brickwork and terra cotta along the cornice all suggest
Queen Anne design with some influence of the Romanesque Revival
style. The station was generally square except for a bay in front and
was one story tall.
The side platforms had treated timber plank flooring, while the
railings and balustrades were typical for the Metropolitan Elevated.
Each platform had a short canopy in the center of the platform,
covering the stairs and a small waiting area. The canopies were made
of steel supports and latticework with a corrugated metal hipped
roof. The railings, both on the platforms and on the stairs
connecting them to the station house, had decorative twisted strap
metal railings, cast iron newel posts, and wood handgrips. Added to
the railing design at platform-level were larger cast iron square
plates with a stylized diamond design in the center of them. The
platforms had incandescent lights under the canopy and in gooseneck
lamps that were integrated into the railing design. Certain railing
posts were replaced with lampposts of a similar design. They extended
up beyond the railing to about seven feet high, terminating in a
decorative capital and topped with a hooked shepherd's crook and
saucer-shaped shade with two or three incandescent light bulbs.
Later, most of these were removed and replaced with simple,
standardized gooseneck lights.
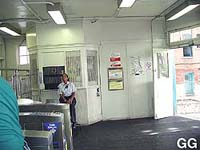
Above: The interior
of California station, looking south in August 2001. The
station still sported its original agent's booth, with
decorative wood moldings and tongue-in-groove paneling. For
a larger view, click here.
Below: California
station, looking east in August 2001. The platforms were
original, but the canopy was replaced in the 1980s. For a
larger view, click here.
(Photos by Graham
Garfield)
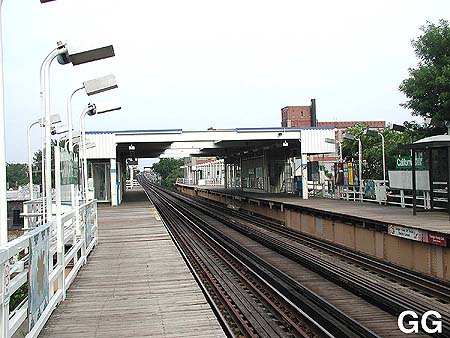
|
Following a fire circa 1980, the canopies were removed and replaced
with a utilitarian box-shaped steel and aluminum full-width
structure. Although the date of its replacement is uncertain, the
early 1980s is a likely period.
Kedzie and California, the next
station to the west, were the last 1902 station houses to remain
intact. California's historic integrity of headhouse remained high
into the 21st century. The original station house, stairs, and
platforms remained, although the canopies had been removed and
replaced, and many of the railings and light fixtures were original
until 2002, when the station underwent reconstruction.
Douglas
Renovation Project
By the time of new millennium, the station was aging and in need
of renovation. Over the years, the condition of the Douglas branch
deteriorated to a point that permanent "slow zones" were present
throughout more than 47% of track and many of the stations were in
poor condition. After a long battle to secure funding from both the
state and federal governments, the
CTA decided it was time to
embark upon a complete rehabilitation of the entire branch. The
Douglas
Rehabilitation Project was the largest single capital improvement
project the authority had embarked upon up to that time. The project
was to restore the branch so that it would be 100 percent ADA
compliant with eight of the branch's 11 stations (six elevated and
two at-grade) completely rebuilt and to allow for faster travel times
from one end of the line to the other.
As part of the renovation project, California was replaced with an
entirely new station facility. The new headhouse is a modern glass
and steel facility on the east side of California Avenue, where the
original station house was formerly located. The building exterior
features quarry tile at the base, a metal-frame storefront on the
front and side facades with large picture windows, glass walls and a
band of art glass along the top, and capped by a large metal cornice
divided into boxes. The interior features white ceramic glazed tile
walls, a waiting area in the unpaid area with seats for waiting bus
riders, fare controls, fare vending machines, a customer assistant
booth, and various auxiliary equipment rooms.
The old side platforms are replaced with a new, wide island
platform. The new canopies were designed as "showpiece" structures,
with clear glazed roof sections that allow natural light on the
platform alternating with triangular solid, three-dimensional metal
wedges and clear triangular panels that led the canopies to be dubbed
by some as the "flying triangles". "Honeycomb" paneling adorns the
platform canopy fascia, as well as being around the various columns
and poles at platform level. A new elevator provides ADA access, with
the tall elevator tower cladded in white tiles with a blue band
around the top and a steel "cta"
on the north and south sides dominating the street elevation the
facility. The platform amenities carry through the angled motif of
the canopy, with benches, lights, windbreaks, and some signage angled
off-axis from being parallel or perpendicular to the tracks. For
customer comfort, the platform features benches, overhead heaters and
enhanced lighting. In addition to the elevator, a
wheelchair-accessible gate in the fare controls, TTY telephones,
tactile edging and Braille signs offer accessibility for customers
with disabilities. Audiovisual station signs and a public address
system help customers navigate the station and receive travel
information.
There is an auxiliary entrance and exit on the west side of
California Avenue, across from the main station house. This
farecard-only entrance is enclosed inside a small station house whose
exterior design resembles a miniaturized version of the primary
headhouse. Inside are two high-barrier gates (HBGs), a transit
information board, and a customer assistant call button. The
auxiliary entrance is connected to the platform by way of a
platform-level pedestrian walkway bridge, which spans the width of
California Avenue. The bridge -- with one side enclosed with a metal
framed curtain wall with glass panels and the other with a decorative
metal grille -- protects customers from inclement weather while
providing convenient, direct connections to the southbound #94
California buses.
The official groundbreaking for the Douglas
Rehabilitation Project -- also known as "Renew the Blue" -- took
place at Pulaski station on
September 10, 2001, but actual construction work did not begin at
California station for over a year as crews worked on stations and
structure farther west.
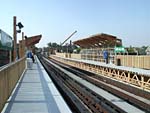
The temporary platform for
California has the most refined design yet, looking west on
October 21, 2002. For a larger view, click here.
(Photo by Graham
Garfield)
|
Early in the morning at the conclusion of
weekday service on Saturday, October 12, 2002, the California station
closed for reconstruction. Effective at 0400 hours, the station
closed pending its demolition and replacement with new
facilities.
While the work was in progress, a temporary California station
served customers while the new permanent station was under
construction. The California temporary station was placed in service
at 0400 hours on Monday, October 14, 2002. Customers entered the
temporary station on Washtenaw (2700 West), two blocks east of
California, and exited the facility at either Washtenaw or at an
auxiliary rotogate exit at Rockwell (2600 West). Customers continued
making bus connections with the #94 California buses at
21st/California.
The temporary station featured temporary wooden dual side
platforms, stretching from Washtenaw to Rockwell. These platforms fed
from the fare control area at Washtenaw. The fare control area
consisted of concrete and asphalt floors, chainlink walls, and a
wooden agent's booth. There was also an auxiliary exit at Rockwell,
with stairs down to a ground-level chainlink enclosure regulated by
three exit-only rotogates. The rotogates were of the heavy steel
Perry-made variety, which have not been newly-installed on the system
for some time, suggesting these were salvaged from elsewhere on the
system. The platforms had temporary signage largely relocated from
the closed California station, wooden decking and railings, and
wooden canopies. During the weekend between the old stations'
closures and the temporary station's opening, after California
station was closed and locked,
CTA forces removed the fare
controls and AVMs in that station and relocated them to the Washtenaw
entrance to the temporary station. Removal of any additional
auxiliary and HVAC equipment took place during the following week.
The temporary station remained in use while the old station was
demolished and new station built in its location over the following
year and a half.
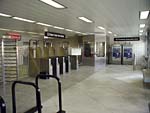
The interior of California
station, seen looking south in the unpaid area on July 23,
2004, has a spacious interior. Note the rotogate at left for
additional egress capacity. For a larger view, click
here.
(Photo by Graham
Garfield)
|
The new, accessible California station opened at 0400 hours on
Thursday, July 22, 2004. Opening concurrently with the new Damen
station a mile east, these two rebuilt stations were the last to open
as part of the rehabilitation of the Cermak (Douglas) branch of the
Blue Line. A modest press event was held in midmorning, after the
station was in service.
"With the reopening of these last two stations today, the highly
visible part of our work is done," said
CTA President Frank Kruesi.
Added Chicago Transit Board Chairman Carole Brown, "The $33.4 million
CTA investment in these two
stations is a clear contribution to the economic strength of the
area."
Coincident with the new station opening, the temporary California
station closed. The Washtenaw (2700W) entrance was locked and fenced
off at 0200 hours on July 22 at the end of the previous service day.
The temporary station was subsequently dismantled over the weekend of
July 31-August 1, 2004.
The California station also had new original artwork installed as
part of the Douglas branch renovation. Included through a unique
partnership between the Chicago Department of Cultural Affairs'
Public Art Program and the
CTA , the Public Art Program
administered the selection, design, creation and installation of
public art for the project. The California station includes a
multimedia mosaic on an interior wall titled "Amor" by artist
Christopher Tavares Silva. The
CTA allocated $1 million for
the Cermak Branch Art Project and retains ownership rights to all of
the artwork created.
After conducting a West Side Corridor Study and holding public
meetings during 2004 and 2005, the
CTA began operation of a new
service over the Cermak
branch. Beginning Sunday, June 25, 2006, the new Pink
Line began providing the primary rail service to the branch.
Operating seven days a week during the same service hours as the
Blue Line had operated,
Pink Line trains operated
on the Cermak branch
from 54th/Cermak to Polk,
then terminated around the Loop
via the Paulina
Connector and Lake
branch of the Green
Line. Service levels increased with the introduction of the
Pink Line, with trains
running more frequently including a 7.5-minute interval during
weekday rush periods. To address community concerns, Blue
Line service to the O'Hare
branch from 54th/Cermak via the
Dearborn
Subway was maintained during morning and afternoon rush hours.
The Pink Line and revised
Blue Line services were
instituted as an 180-day experiment, extended for additional 180-day
experimental periods subsequently, while ridership and other effects
were studied. As the experimental period continued, the
CTA revised service on the
Cermak branch to
eliminate the rush period Blue
Line trains, leaving the Pink
Line to provide all service to 54th/Cermak.
Although ridership had risen overall since the introduction of the
Pink Line, Blue
Line trains had consistently low ridership on a
person-per-railcar-basis. The last day of Blue
Line Cermak
service was Friday, April 25, 2008.
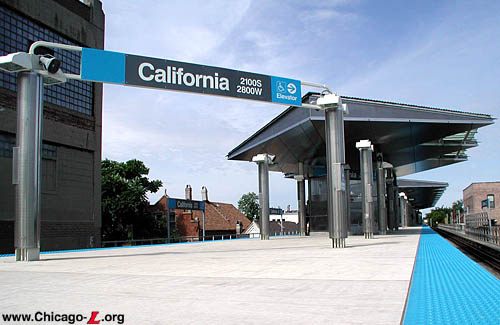
Looking west on the
California platform on July 23, 2004, one of the station's
standard "showpiece" triangular canopies is up ahead.
Freestanding light posts are covered in the same "honeycomb"
paneling that adorns the fascia of the canopy wedges.
Following the angled motif of the canopy, some signage like
the station name sign seen here are also off-axis. To
supplement the off-axis station name signs, signs are also
posted on the outside of the tracks to comply with the
Americans with Disabilities Act. For a larger view, click
here.
(Photo by Graham Garfield)
|
 Old California
(1902-2002) |
Temporary California
(2002-2003) |
New California
(2002-present)
Old California
(1902-2002) |
Temporary California
(2002-2003) |
New California
(2002-present)
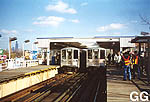
|
tour00p.jpg
(73k)
The two 2200-series
2nd Annual Historic Station Tour
charter units pose side-by-side at the California
station on the Douglas branch, with some members of the tour
group watching the positioning. (Photo by
Graham Garfield)
|
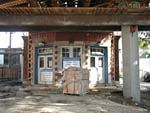
|
california06.jpg
(161k)
The original, historic California station house had
still not been demolished on October 21, 2002, a few days
after closure. (Photo by Graham
Garfield)
|
Temporary California
station
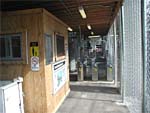
|
CaliforniaTemp.Washtenaw01.jpg
(179k)
The main entrance to the temporary station at
Washtenaw, seen here looking east on October 21, 2002, has
the fare controls and CA booth for the station.
(Photo by Graham Garfield)
|
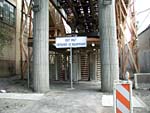
|
CaliforniaTemp.Rockwell01.jpg
(192k)
An auxiliary exit at Rockwell, looking east on
October 21, 2002, gives a second egress option from the
temporary station at California. (Photo by
Graham Garfield)
|
New California
station
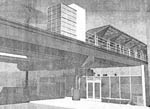
|
california04.jpg
(58k)
The design for the new Douglas stations, including
California, have a decidedly modern design, with a simple
box-shaped glass and steel building beneath the elevated
structure and an angular postmodern canopy. This is an early
design for California, whose details changed a bit before
the final design was completed. (Drawing
reproduced from the Chicago Sun-Times)
|
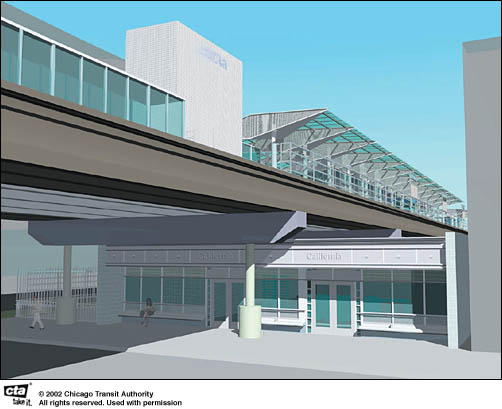
|
california05.jpg
(145k)
The designers of the new station, McDonough Associates,
Inc., incorporated several changes into their final design
for California, seen here in an artist's rendering. These
included more detail and a heavier cornice in the headhouse
facade, a slightly redesigned elevator tower, and a
platform-level walkway across California Avenue to the
auxiliary entrance/exit for transferring bus
passengers.
(Drawing provided courtesy of the
Chicago Transit Authority)
|
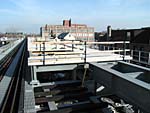
|
california07.jpg
(164k)
The new California island platform is under
construction, looking east on February 6, 2003.
(Photo by Graham Garfield)
|
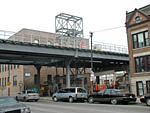
|
california08.jpg
(166k)
Below the skeleton of the elevator tower, the framework
of the new California station house started to be assembled,
looking northeast on March 18, 2003. (Photo
by Graham Garfield)
|
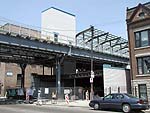
|
california09.jpg
(195k)
On June 24, 2003, the new California station has
openly a framework for the canopy and a three-sided shell
for the headhouse. But masonry work was already underway.
(Photo by Graham Garfield)
|
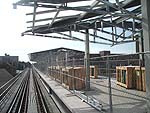
|
california10.jpg
(208k)
The canopy was still largely just a structural frame on
August 19, 2003, looking west from the east end of the
platform. (Photo by Graham
Garfield)
|
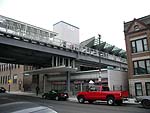
|
california11.jpg
(146k)
California station's canopy and station house
structures are largely complete by the time of this December
8, 2003 view, including most of the exterior finishes.
(Photo by Graham Garfield)
|
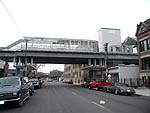
|
california12.jpg
(140k)
Looking north up California Avenue on December 8,
2003, the covered walkway between the platform and the
auxiliary entrance/exit on the west side of the street
creates a more substantial profile in the streetscape than
the old station did. (Photo by Graham
Garfield)
|
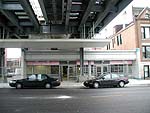
|
california13.jpg
(164k)
The exterior of the station house was largely
complete in this December 8, 2003 view of the west
elevation, although some details like signage and other
finishes were still yet to be applied. The interior was
still under construction, however. Note that the drip-pan is
centered under the structure, but off-center of the
headhouse, leaving the south doorway only partially covered.
(Photo by Graham Garfield)
|
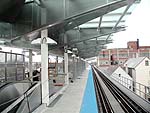
|
california14.jpg
(174k)
Looking east on the inbound side on December 8,
2003, the platform and canopy were largely complete, but the
lighting and escalator were still being installed. Many
finishes were still also still to be installed at this
point. (Photo by Graham Garfield)
|
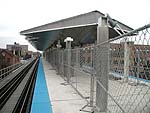
|
california15.jpg
(187k)
The projecting apex of the east end of the
primary canopy, seen here looking west on December 8, 2003,
demonstrates why the Douglas canopies have been nicknamed
the "flying triangles". (Photo by Graham
Garfield)
|
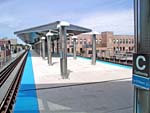
|
california19.jpg
(165k)
Looking west on the California platform on July 23, 2004,
one of the station's the triangular canopies is up ahead.
Freestanding light posts are covered in the same "honeycomb"
paneling that adorns the fascia of the canopy wedges.
(Photo by Graham Garfield)
|
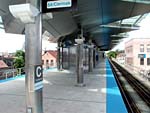
|
california20.jpg
(171k)
The CTA's Douglas-standard "showpiece" canopy, seen looking west on
July 23, 2004, the day after reopening, has clear glazed
roof sections that allow natural light on the platform
alternating with triangular solid, three-dimensional metal
wedges and clear triangular panels that led the canopies to
be dubbed by some as the "flying triangles".
(Photo by Graham Garfield)
|
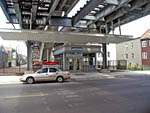
|
california21.jpg
(182k)
The exterior design of the auxiliary entrance and exit on
the west side of California Avenue, across from the main
station house, resembles a miniaturized version of the
primary headhouse. The farecard-only entrance, seen looking
west on July 23, 2004, provides a more convenient option for
transferring to and from southbound #94 California buses.
(Photo by Graham Garfield)
|
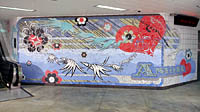
|
california-douglas_art01.jpg
(154k)
The mosaic Amor, by artist Christopher Tavares Silva,
is seen looking southeast covering most of the south walls
of the paid area at California station.
(Photo courtesy CTA Arts in Transit
Program)
|
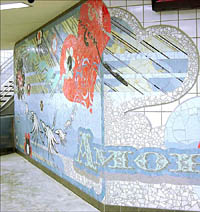
|
california-douglas_art02.jpg
(253k)
A close-up of Amor shows the work's intricate
tilework and how it overlaps and interacts with the standard
square white tiles used to clad the rest of the station
interior, a Douglas renovation design standard. The circular
flight of birds from heart to heart suggests the passing of
love from person to person and place to place, as well as
the coming and going of passengers. The migration of birds
from clear to rainy skies symbolically endorses the virtues
of promoting love through times of both happiness and
hardship. (Photo courtesy CTA Arts in
Transit Program)
|





























