|
|
|
|
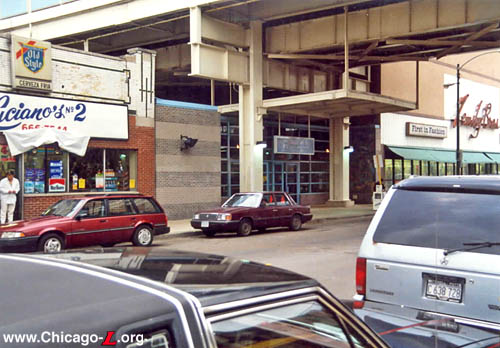 The rebuilt 18th Street station, looking northeast on March 28, 1998. For a larger view, click here. (Photo by Graham Garfield) |
|
|
|
|
 The rebuilt 18th Street station, looking northeast on March 28, 1998. For a larger view, click here. (Photo by Graham Garfield) |
18th
(1700W/1800S)
18th Street and Paulina
Street, Pilsen (Lower West Side)
Service Notes:
Pink Line: Cermak (Douglas)
Accessible Station
Quick Facts:
Address: 1710 W. 18th Street
Established: April 28, 1896
Original Line: Metropolitan West Side Elevated, Douglas Park branch
Rebuilt: 1993
Skip-Stop Type:
Station (1951-1953)
Station (1953-1958)
Station (1953-1995)
Status: In Use
History:
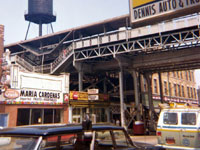
The 18th station is seen looking northeast on 18th Street on July 7, 1975. The small station house is identifiable by its half-timbered front, sitting diminutive under the tall elevated structure, unusually high here to clear the Burlington Northern tracks a short distance to the north. For a larger view, click here. (Photo from the Scott Greig Collection) |
The Metropolitan West Side Elevated Railroad's Douglas Park branch was originally planned to extend to 46th (Kenton) Avenue in its original stretch. This, however, opened incrementally. However, by April 28, 1896 , the branch was only open as far as this station, long after the other Met branches were in service. The branch was extended as far as Western by August 7th and a further extension to 40th Avenue (Crawford, later Pulaski) wasn't complete until 1902. Kenton, at the current city limits, wasn't reached until 1907.
The original station at 18th resembled many of those on the Douglas Park branch. As originally built, the headhouse was a largely rectangular building with a bay extending approximately five feet in front of the building. The one-story headhouse situated beneath the elevated tracks employed an unusual vernacular form with influences from the Craftsman and even Prairie School styles. The exterior walls were clad in dark red/brown brick with a rusticated stone base lined the bottom of the wall at ground level, while the corners had stone quoins. The Craftsman influences came through in the wide overhanging eaves with exposed rafters and the battered half-timbered "X" treatment over the front entrance. Like a Prairie School building, the roof had a low pitch, extended eaves (one of several qualities shared with the Craftsman) and the side elevations had tall, thin, banded windows. The employment of elements of these styles is interesting because they were rarely employed in rapid transit architecture and appeared here roughly five years before they were popularized. The interior was a largely open space with a ticket agent's booth built into one corner of the room. A set of fare control devices -- certainly later and perhaps even originally being turnstiles -- were set perpendicular to the agent's booth and split the station house into a paid half and an unpaid half. The floors were wooden and the walls were probably plaster with decorative wood moldings and chair rail paneling.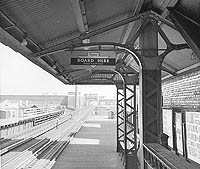
The eastbound platform of the original 18th station, looking north in July 1963. Note the platform extension on the opposite platform and the bridge across the Burlington & Northern Railroad. For a larger view, click here. (Photo from the CTA Collection) |
After passengers paid their fare and passed into the paid area, they began their trek up to the platforms. One central staircase led from the station house to a mezzanine level beneath the tracks. Part of this central staircase was enclosed, with swinging wood and glass doors at the top of the stairs. From this mezzanine landing, the stairs split to the inbound and outside platforms. Each one of these staircases also split at an intermediate level, allowing customers to enter and leave the platform from one of two locations, a helpful arrangement for passenger flow during heavy use rush hours. The stair railing structure was somewhat decorative, with curved and twisted strap metal balustrades, cast iron newel posts with small designs cast in them and carved wooden handgrips. A series of square cast iron plates with a square-in-square design of descending size were placed along the bottom of the railing near the stair treads.
The dual side platforms were each nearly identical to each other and to other Met station platforms. The flooring was treated timber planks, while the railings and balustrades were similar to those on the stairs. Added to the railing design here were larger cast iron square plates with a stylized diamond design cast into them. Each platform had a short canopy in the center of the platform, covering the stairs and a small waiting area. The canopy frame was steel, with latticed supports and bracketed rafters. The canopies had hipped roofs of corrugated metal. Strung beneath the canopy roof were incandescent lights for nighttime illumination. The platforms were additionally lit by gooseneck lamps that were integrated into the railing design, with certain posts extending above the railing -- above seven feet high, total -- and forming the fluted pole with a decorative capital onto which a gooseneck light fixture with a porcelain saucer-shaped shade with two or three incandescent light bulbs was attached. Later, these were replaced with more utilitarian shepherd's crook lights.
Station Reconstruction
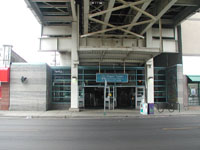
The front elevation of the rebuilt 18th station is seen looking north on July 9, 2002. The full-height glass storefront provides an open, bright interior. A tile mosaic created by local artists was installed on the exterior brick wall to the right of the entranceway when the station opened. For a larger view, click here. (Photo by Graham Garfield) |
In the early 1990s, 18th station was demolished and replaced a modern brick, steel and glass station house and steel and concrete platform, typical of new "L" construction in the late 1980s and 1990s. The new facility was designed by Envirodyne Engineers and architects Dubin, Dubin and Moutoussamy and built in the same location as the 1896 station.
The new station house on the north side of 18th Street is larger than what it replaced, filling the full width of the lot. The majority of the front elevation is a glass and metal full-height curtain wall with blue-painted mullions, two sets of balanced doors, and a brown brick base. The walls at each corner of the front exterior -- a narrow wall on the east and a longer wall on the west which encloses the concession space inside -- is clad in alternating bands of tan and brown brick. A larger backlit sign hangs down over the entrance, suspended from the elevated track structure above, and a canopy (or "drip pan") extends out over the entrance to the street to provide weather protection for passengers.
The open interior features masonry side and rear walls clad in the same alternating bands of tan and brown brick found on the corners of the front exterior. The ceilings has recessed lights inside a suspended metal panel ceiling. Fare controls span the width of the middle of the interior, with a stainless steel two-position ticket agent's booth on the west end, a series of self-service and exit-only turnstiles in the middle, and a full-height stainless steel fence on the east end with a movable gate. Overhead rolling grilles on either side of the turnstiles and the gate in the fencing allowed the turnstiles to be locked off and access to be provided to the paid area during periods when the station was unstaffed and "pay on train" was in effect. (The turnstiles were replaced with new AFC turnstiles a few years later, and the ticket agents' booth now used by the Customer Assistant or security guard.) The floors were poured concrete, except through the fare control area where granite tiles were used for improved durability. A concession space is located in the southwest corner of the interior. In the paid area, a central staircase ascends from the middle of the station house's rear, while elevators to each platform flank it, location in opposite rear corners of the interior.
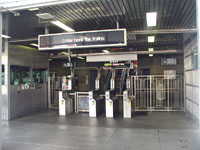
The interior of the 18th station is seen looking north from the entrance toward the paid area on July 9, 2002. The booth on the left formerly housed the station's ticket agents before CTA converted to the Cubic AFC system. A central staircase leads up toward the platforms, while elevators to the platforms flank each rear corner of the station house. For a larger view, click here. (Photo by Graham Garfield) |
The rebuilt station received new 33,000 square-foot dual side platforms with wood decking. The middle portions of each platform, just over four cars long, is about 15 feet wide, with narrower 6-foot wide extensions about two-and-a-half cars long at the south end of the station and about a car-and-a-half long at the north end. The wider, middle section, which covers the stairs and elevators and extends across 18th Street, is covered by a full-width modern canopy. The steel canopy structure is comprised of I-beam columns and crossbeams over the tracks, with a roof of prefinished corrugated metal roof panels and an aluminum-framed arched acrylic skylight running down the center over the tracks for added natural illumination. Most of the canopy-covered section is enclosed on the sides by full-height steel frame windbreak curtain walls, with solid metal panels along the bottom and openable windows above. Over the street and at the far north end of the canopy the full-height walls gave way to a 45" tall square-tube steel handrails and painted steel shroud panels along the top of the canopy. The steel handrails continued beyond the canopy to the ends of platforms, where free-standing square-tubular steel light standards with angled arms and "shoe-box" type lights illuminated the platforms. The elevator towers are sheathed in stainless steel, while the stairways are enclosed in full-height square-tubular steel grilles with closable gates to secure the station when its not in use.
18th station closed for reconstruction at the end of the day on Sunday, May 19, 1991. During the closure, #18 16th/18th buses were rerouted to serve Hoyne station to maintain the bus-rail connection. Following the completion of reconstruction, 18th station reopened at 4:45am on Wednesday, March 31, 1993. #18 buses resumed their normal route with the station's reopening. The station's official dedication took place about a month later, at 11am on Monday, May 10, 1993, attended by Mayor Richard M. Daley; CTA Chairman Clark Burrus, Board member Guadalupe Reyes, and President Robert Belcaster; Alderman Ambrosio Medrano; and others.
Station Artwork, 1993-98
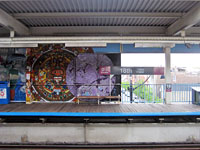
In 1998, the stairwell and platforms at 18th station were painted with colorful murals celebrating Mexican history, heritage, and culture, as well as neighborhood life, one of which is seen here looking east at the Loop-bound platform on May 7, 20120. For a larger view, click here. (Photo by Graham Garfield) |
18th station features two art installations installed in the 1990s under the auspices of the CTA's Adopt-a-Station Program, both contributed by members of the local Hispanic community. The first, a mosaic mural on the exterior of the station on the east side of the entrance, was installed soon after the station opened. Proposed by the Mexican Fine Arts Center Museum and produced by the Center's El Taller Arco Iris youth program, the mural celebrates the role of women in Mexico's history and coordinated by a local artist, Francisco Mendoza, with the help of 20 local youths. The mural, comprised of Venetian glass tiles for aesthetics and durability, was unveiled at the ceremonial opening in May 1993, and dedicated by Helen Valdez of the Mexican Fine Arts Center Museum.
In 1998, Mendoza and the Mexican Fine Arts Center Museum, along with the city-run youth art program Gallery 37, created a second art installation at the station. Art teacher Mendoza enlisted his students at Gallery 18, a satellite program of Gallery 37, along with anyone else in the neighborhood who could paint to create colorful murals throughout the station. Concentrated largely on the platforms and in the stairwells between the station house and platforms, the artwork covers any solid surfaces that could be utilized, including the lower panels on the side walls on the west platform and the full-height walls on the east platform under the platform canopy, and the walls, window and wall framing, and risers in the station stairwells. The murals' imagery symbolizes and tells stories about the neighborhood that the 18th station serves. Each of the colorful murals illustrates a different story of rich Mexican heritage while also depicting many important cultural icons in Mexican history.1 2
Unfortunately, over time the painted murals deteriorated in some parts of the station, some simply due to the paint used weathering, fading or flaking; other parts were damaged by graffiti, which were then further impacted when CTA whitewashed the vandalized areas to deal with the graffiti. The impacts to the artwork caused a negative response from the community as well as the local alderman in December 2019.3 The CTA originally planned to consider proposals from eight artists selected in partnership with the National Museum of Mexican Art to renew the decades-old murals at the station, but those plans were amended after the public protest. Instead, the CTA agreed to consider two more artists selected by local Ald. Byron Sigcho-Lopez (25th) in addition to the eight already in the running. His office took applications -- it stated those artists must be able to work with youth in the neighborhood, have a "deep connection to the community" and not have an existing permanent art installation at any other CTA station -- for the two open spots. The winners would be paid a total of $80,000 for their restoration work.4 To help preserve the spirit and vision of Maestro Mendoza (who died in 2012), CTA engaged the former artist's family who gave their permission in proceeding with restoration work and in identifying an artist to perform the repairs. Local muralist Roberto Valadez was selected and approved by the Mendoza family to perform the repairs the mural, which were completed in 2021.5 The restoration was the first part of a two-part plan to enhance the artwork at the station; the second part involved commissioning new artwork in addition to the existing installations (see below).6
Due to the 18th Street station's very recent construction and it current accessibility, very little work will be done at this station as part of the Douglas Rehabilitation Project. The station is already ADA compliant, can berth trains of sufficient car length, and has modern amenities. The only work at this station was the installation of a compass rose in front of the station, a feature included in all of the rebuilt Douglas branch stations.
Recent Developments
In September 2004, Dunkin' Donuts, the coffee and baked goods chain, broke ground on seven new concessions in CTA stations around the "L" system. One such new concession was located at 18th station. "This is the first major concerted effort to open a significant number of Dunkin' Donuts stores in CTA stations," said Mike Lavigne, director of development for Dunkin' Donuts. All new Dunkin' Donuts /CTA station stores were scheduled to be full-service. The new concession opened in 2005.
After conducting a West Side Corridor Study and holding public meetings during 2004 and 2005, the CTA began operation of a new service over the Cermak branch. Beginning Sunday, June 25, 2006, the new Pink Line began providing the primary rail service to the branch. Operating seven days a week during the same service hours as the Blue Line had operated, Pink Line trains operated on the Cermak branch from 54th/Cermak to Polk, then terminated around the Loop via the Paulina Connector and Lake branch of the Green Line. Service levels increased with the introduction of the Pink Line, with trains running more frequently including a 7.5-minute interval during weekday rush periods. To address community concerns, Blue Line service to the O'Hare branch from 54th/Cermak via the Dearborn Subway was maintained during morning and afternoon rush hours. The Pink Line and revised Blue Line services were instituted as an 180-day experiment, extended for additional 180-day experimental periods subsequently, while ridership and other effects were studied. As the experimental period continued, the CTA revised service on the Cermak branch to eliminate the rush period Blue Line trains, leaving the Pink Line to provide all service to 54th/Cermak. Although ridership had risen overall since the introduction of the Pink Line, Blue Line trains had consistently low ridership on a person-per-railcar-basis. The last day of Blue Line Cermak service was Friday, April 25, 2008.
This station serves the historic Pilsen community, first known for its large Bohemian population after the Chicago Fire of 1871. This Lower West Side settlement took its name from Bohemia's second largest city at the time. One of the pioneer industries in the area was the Schoenhofen Brewery, established in 1862, and the McCormick Reaper Works, moved from the North Side in 1873. Today, Pilsen is the largest Hispanic community in the city, rich with culture, history and vibrancy.
Station Artwork, 2023
In late 2019, CTA said they were in the midst of a months-long "community-driven project to expand and enhance artwork" at the 18th Pink Line station.7 This would involve both restoring the 1998 murals (see above), as well as commissioning new artwork for the station. CTA issued an invitation to artists to submit design proposals, and seven artists were selected by an evaluation committee in the summer of 2022 based on their artistic merit, qualifications, and professional recognition. Each artist was then to prepare and submit a design proposal for new artwork at the station. The proposed designs were to reflect the original vision of the late Francisco Mendoza who oversaw the temporary project in the 1990s. To assist the artists as they begin preparing their project design proposals, CTA collected feedback from riders, residents and neighbors at a community meeting on March 28, 2023.8
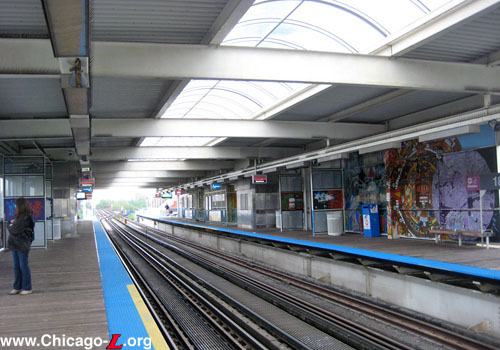 The 18th Street platforms, looking north from the 54th-bound platform on May 7, 2010. The station follows a design typical for late 20th century "L" stations, with few solid walls and a lot of white-painted steel. Note the arched arched skylight down the center of the canopy. The station is painted with murals by neighborhood youths as part of the CTA's Adopt-A-Station program. For a larger view, click here. (Photo by Graham Garfield) |
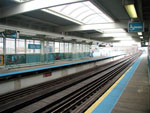
|
18th06.jpg (278k) |
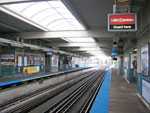
|
18th08.jpg (256k) |
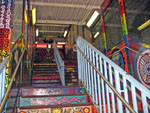
|
18th09.jpg (326k) |
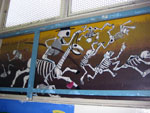
|
18th11.jpg (258k) |
1. Ehrlich, Brenna. "The Murals at the 18th Street El Stop." Chicago Reader. Accessed 25 Sept 2012.
2. "18th". CTA Public Art. Chicago Transit Authority. 2010: pg. 51.
3. Ballesteros, Carlos. "Pilsen CTA 18th Street Pink Line mural whitewashing draws online ire." Chicago Sun-Times, Dec 6, 2019.
4. Ballesteros, Carlos. "Pilsen alderman, CTA open applications for artists to update 18th Street Pink Line murals." Chicago Sun-Times, Feb 14, 2020.
5. "CTA Seeks Community Input on New Artwork for 18th Pink Line Station." CTA press release, Mar 27, 2023.
6. Ibid.
7. Ballesteros, 2019.
8.
CTA press release, 2023.