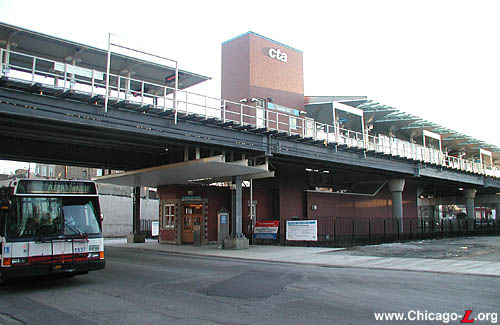
The new and the old coming
together: the
CTA retained and integrated the original 1902 station house into
the new station facility with aesthetically pleasing and
historically sympathetic results. The historic side canopies
faired less well, as they were recombined into an island
canopy, visible at the top left, on the new island platform.
A modern canopy, typical of other rehabbed Douglas stations,
was built west of the elevator, on the right. In this
opening day view looking southwest on March 29, 2004, a #52
Kedzie-California bus passed in front of the new facility.
For a larger view, click here.
(Photo by Graham Garfield)
|
Kedzie
(3200W/2100S)
Kedzie Avenue and 21st
Street, Lawndale
Service
Notes:

|
Pink Line:
Cermak (Douglas)
|

|
Accessible
Station
|
Quick Facts:
Address: 1944 S. Kedzie
Avenue
Established: March 10, 1902
Original Line: Metropolitan West Side Elevated, Douglas
Park branch
Previous Names: none
|
Skip-Stop Type:
|

|
Station
(1951-1958)
|

|
Station
(1958-1995)
|
Rebuilt: 2002-04
Status: In Use
History:
The Douglas branch of the Metropolitan West Side Elevated Railroad
was originally planned to extend to 46th (Kenton) Avenue in its
original stretch. The branch opened incrementally, however, and was
only open as far as 18th Street on April 28,
1896 (long after the other Met branches were in service), while
Western was activated August 7.
Further extension to 40th Avenue
(Crawford, later Pulaski) wasn't complete until 1902, when Kedzie was
built and placed in service. Kenton wasn't reached until 1907.
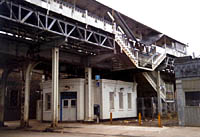
The Kedzie station is
typical of those that once populated the Metropolitan
Elevated's lines. Today, few remain. This March 28, 1998
view shows both the classic station house and platform
architecture. For a larger view, click here.
(Photo by Graham Garfield)
|
Kedzie's headhouse design was typical of the architecture for most
of the Metropolitan Elevated's 1902 Douglas extension. The building,
executed in brown brick and tan rusticated stone with wooden doors
and window frames, had an eclectic mix of influences and styles, many
of which were purely vernacular. The use of dark brick masonry,
heavy, rough-cut stone in the sills and quoins, and the decorative
brickwork and terra cotta along the cornice all suggest Queen Anne
design with some influence of the Romanesque Revival style. The
station was generally square except for a bay in front and was one
story tall.
The side platforms had treated timber plank flooring, while the
railings and balustrades were typical for the Metropolitan Elevated.
Each platform had a short canopy in the center of the platform,
covering the stairs and a small waiting area. The canopies were made
of steel supports and latticework with a corrugated metal hipped
roof. The railings, both on the platforms and on the stairs
connecting them to the station house, had decorative twisted strap
metal railings, cast iron newel posts, and wood handgrips. Added to
the railing design at platform-level were larger cast iron square
plates with a stylized diamond design in the center of them. The
platforms had incandescent lights under the canopy and in gooseneck
lamps that were integrated into the railing design. Certain railing
posts were replaced with lampposts of a similar design. They extended
up beyond the railing to about seven feet high, terminating in a
decorative capital and topped with a hooked shepherd's crook and
saucer-shaped shade with two or three incandescent light bulbs.
Later, most of these were removed and replaced with simple,
standardized gooseneck lights.
Kedzie and California, the
next station to the east, were the last 1902 station houses to remain
intact. (California was
demolished in 2002 as part of the branch's renovation.) Kedzie's
exterior was, at some point, painted white. Kedzie's historic
integrity remained very high into the 21st century. The original
station house, stairs, and platform canopies remained and many of the
railings and light fixtures were original until 2002, when the
station underwent reconstruction.
Douglas
Renovation Project
By the time of new millennium, the station, and indeed the entire
branch, was aging and in need of renovation. Over the years, the
condition of the Douglas branch deteriorated to a point that
permanent "slow zones" were present throughout more than 47% of track
and many of the stations were in poor condition. After a long battle
to secure funding from both the state and federal governments, the
CTA decided it was time to
embark upon a complete rehabilitation of the entire branch. The
Douglas
Rehabilitation Project was the largest single capital improvement
project the authority had embarked upon up to that time. The project
was to restore the branch so that it would be 100 percent ADA
compliant, with eight of the branch's 11 stations (six elevated and
two at-grade) completely rebuilt, and to allow for faster travel
times from one end of the line to the other.
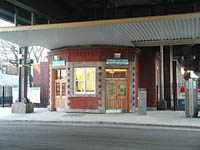
The historic 1902 station
house was integrated into the renovated Kedzie station, seen
on reopening day on March 29, 2004. The exterior, seen
above, was stripped, cleaned, and repaired, with an addition
built on the rear. The interior, seen below, had
floor-to-ceiling wood paneling installed on the walls and
new wood floors. Note the indirect lighting along the
ceiling. An arched opening in the rear leads to the new
station addition. For a larger view of the above photo,
click here.
For a larger view of the below photo, click here.
(Photos by Graham Garfield)
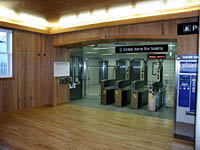
|
As part of the renovation project, Kedzie had a new station facility
constructed. Unlike the other seven stations on the branch that
underwent station renovations, Kedzie's design retained the original,
historic station house rather than receiving a completely new, modern
headhouse. The historic Kedzie station house, considered eligible for
the National Register of Historic Places and classified as one of
CTA's historic stations, was
integrated into the new station facility. The exterior was stripped
of its white paint, cleaned, and damaged brick and masonry was
repaired, restoring it to its original appearance. The historic
station house became the entrance and foyer to the new facility,
which is a new addition on the back of the original headhouse. On the
outside, the addition is designed to be sympathetic to the historic
building, using the same color brick and carrying the decorative
brickwork and cornice motifs through the new structure. The interior
of the historic station was gutted, with the fare controls and booth
removed. A new hardwood floor was installed and the walls were clad
in floor-to-ceiling wood paneling (the station originally had chair
rail with wood wainscoting below and plaster above). The historic
portion houses only TransitCard Vending Machines (TCVMs), otherwise
standing open and unobstructed. Beyond in the new addition are the
fare controls are a Customer Assistant (CA) booth, vertical access to
the platform, and various auxiliary equipment rooms. The walls of
this portion are clad in white ceramic tiles, the same as the other
new Douglas stations. The CTA installed a plaque in the unpaid area in the historic station house
at Kedzie to denote its historic status and describe its
background.
The old side platforms were replaced with a new, wide island
platform. As at street level, the
CTA again wanted to make a
compromise on the platform between consistency with the rest of new,
rebuilt Douglas stations and retaining historic elements of the old
Kedzie station. On the west half of the platform, the
CTA installed a
Douglas-standard "showpiece" canopy, with clear glazed roof sections
that allow natural light on the platform alternating with triangular
solid, three-dimensional metal wedges and clear triangular panels
that led the canopies to be dubbed by some as the "flying triangles".
"Honeycomb" paneling adorns the platform canopy fascia, as well as
being around the various columns and poles at platform level. The
original historic canopies, however, were disassembled before the old
station was demolished and reconstructed on the east half of the
platform, over Kedzie Avenue. The Metropolitan Elevated side platform
canopies were reinstalled back-to-back on the island platform. This
has the effect of preserving the material of the original station,
but not the context of the original design, with the two hipped-roof
structures back-to-back creating a "sawtooth" roof profile. The
section around the historic canopy also has a wood platform decking
in contrast to the concrete floor of the rest of the platform.
Between the new and the old canopies is a new elevator providing ADA
access dominating the street elevation of the facility, with the tall
tower cladded in the same brick as the station house addition (rather
than the white tiles with a blue band around the top as at other
Douglas stations) to provide additional continuity between the new
and historic elements and a steel "cta"
on the north and south faces. The amenities on the modern parts of
the platform carry through the angled motif of the new canopy, with
benches, lights, windbreaks, and some signage angled off-axis from
being parallel or perpendicular to the tracks. For customer comfort,
the platform features benches, overhead heaters and enhanced
lighting. In addition to the elevator, a wheelchair-accessible gate
in the fare controls, TTY telephones, tactile edging and Braille
signs offer accessibility for customers with disabilities.
Audiovisual station signs and a public address system help customers
navigate the station and receive travel information.
There is an auxiliary entrance and exit on the east side of Kedzie
Avenue, across from the main station house. This farecard-only
entrance is enclosed inside a small station house whose exterior
design resembles a miniaturized version of the other Douglas
headhouses, a modern glass and steel facility featuring quarry tile
at the base, a metal-frame storefront on the front and side facades
with large picture windows, glass walls and a band of art glass along
the top, and capped by a large metal cornice divided into boxes.
Inside are two high-barrier gates (HBGs), a transit information
board, and a Customer Assistant call button. The stairs from the
auxiliary entrance ascend in the east half of the platform, under the
historic canopy. The auxiliary entrance/exit allows passengers
transferring to and from northbound #52 Kedzie-California buses a
more convenient option.
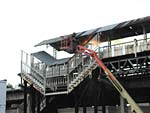
Kiewit/Delgado crews are
dismantling the historic inbound canopy at at Kedzie with
blowtorches and cranes on Saturday afternoon, August 17,
2002. For a larger view, click here.
(Photo by Graham
Garfield)
|
The official groundbreaking for the Douglas
Rehabilitation Project -- also known as "Renew the Blue" -- took
place at Pulaski station on
September 10, 2001, but actual construction work did not begin at
Kedzie station for about another ten months. By early August 2002,
construction was well underway for the new station configuration. A
new Track 1 had already been built to the north of the existing
track, around the existing outbound side platform. The alignment of
the track is consistent with the original staging scheme -- the
railings on the old southbound platform would be reconfigured so that
it faced the new southbound track, allowing the the old southbound
track to be demolished and a new platform built in the space provided
by the old southbound trackway and old southbound side platform --
which the CTA and Kiewit
abandoned using. Still, even though the old platforms weren't used in
a staging scheme, the routing and profile of the new Track 1 remained
the same, since the finished island platform remained the same. When
the new temporary station and new Track 1 around Kedzie were
activated and the old Kedzie station was closed, the old outbound
side platform and Track 1 could be removed and the new, wide island
platform built in its place.
Early in the morning on Saturday,
August 10, 2002, the Kedzie station closed for reconstruction.
Effective at 0400 hours, the station closed pending its demolition
and replacement with new facilities, a new addition on the rear of
the station, and the restoration of the existing, historic station
house. While the work was in progress, a temporary Kedzie-Central
Park station with entrances at Trumbull (3450 West) and Christiana
(3350 West) served customers from both stations. The Kedzie-Central
Park temporary station serving the former Kedzie and Central
Park stations was placed in service at 0400 hours on Monday,
August 12, 2002. Customers continued making bus connections with the
#52 Kedzie-California bus at 21st/Kedzie and the #82 Kimball-Homan at
Ogden/Central Park, requiring a three block walk in either direction
from the station entrances to get to the bus transfer points.
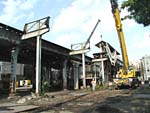
Looking east on August 17,
2002, Kiewit/Delgado crews have already dismantled much of
historic Kedzie stations platforms in a matter of hours and
are working on the inbound canopy. For a larger view, click
here.
(Photo by Graham
Garfield)
|
The temporary station featured temporary wooden dual side platforms,
stretching from Trumbull to Christiana, centered over Homan Avenue
(where a station was, in fact, located until 1951). These platforms
fed from the dual fare control areas at Trumbull and Christiana. The
fare control areas consisted of concrete and asphalt floors,
chainlink walls, and wooden agent's booths. The platforms had plywood
decking and wooden railings, wooden canopies, and temporary signage
largely relocated from the closed Kedzie and Central
Park stations. During the weekend between the old stations'
closures and the temporary station's opening, after Kedzie station
was closed and locked, CTA forces removed the fare controls and AVMs in that station and
relocated them to the Christiana entrance to the temporary
station.
The weekend of August 17-18, 2002, the platforms and canopies of
Kedzie station were dismantled. Kedzie Avenue was closed between 19th
and 21st Street, necessitating the #52 bus to be diverted to
California. By late afternoon on Saturday, the canopy on the outbound
platform was completely removed and about half of the inbound
platform canopy was blowtorched and dismantled. The west half of the
inbound platform was completely removed along with most of its
support brackets and columns, as was the east end of the outbound
platform. The rest of the platform and canopy structures were largely
removed on Sunday. To allow for the canopies' later reassembly, the
removed canopies were cataloged and put into storage. Track work was
also performed on the new Track 1 around Kedzie station that weekend.
Construction of the new Kedzie station commenced thereafter.
The new Kedzie station opened to customer use at 0400 hours on
Monday, March 29, 2004. Chicago Transit Authority Chairman Carole
Brown, President Frank Kruesi and other officials presided over an
opening ceremony at the station later that morning at 1000 hours.
Kedzie was the third new elevated station to open and the fifth of
eight stations to reopen as part of the $482.6 million renovation of
the Cermak (Douglas) branch of the Blue Line.
Coincident with the new station opening, the temporary
Kedzie-Central Park station closed. The Christiana (3350 West)
entrance was locked and fenced off at 0400 hours on March 27 at the
end of weekday service, the Trumbull entrance (3450 West) having
already been closed and converted to an exit on January 29 when the
new Central Park station opened. The
temporary station was later dismantled.
The Kedzie station also had new original artwork installed as part
of the Douglas branch renovation. Included through a unique
partnership between the Chicago Department of Cultural Affairs'
Public Art Program and the
CTA , the Public Art Program
administered the selection, design, creation and installation of
public art for the project. The Kedzie station includes a custom-made
stoneware tile wall near the stairwell titled "Coast of Chicago" by
artist John Himmelfarb. The
CTA allocated $1 million for
the Cermak Branch Art Project and retains ownership rights to all of
the artwork created.
After conducting a West Side Corridor Study and holding public
meetings during 2004 and 2005, the
CTA began operation of a new
service over the Cermak
branch. Beginning Sunday, June 25, 2006, the new Pink
Line began providing the primary rail service to the branch.
Operating seven days a week during the same service hours as the
Blue Line had operated,
Pink Line trains operated
on the Cermak branch
from 54th/Cermak to Polk,
then terminated around the Loop
via the Paulina
Connector and Lake
branch of the Green
Line. Service levels increased with the introduction of the
Pink Line, with trains
running more frequently including a 7.5-minute interval during
weekday rush periods. To address community concerns, Blue
Line service to the O'Hare
branch from 54th/Cermak via the
Dearborn
Subway was maintained during morning and afternoon rush hours.
The Pink Line and revised
Blue Line services were
instituted as an 180-day experiment, extended for additional 180-day
experimental periods subsequently, while ridership and other effects
were studied. As the experimental period continued, the
CTA revised service on the
Cermak branch to
eliminate the rush period Blue
Line trains, leaving the Pink
Line to provide all service to 54th/Cermak.
Although ridership had risen overall since the introduction of the
Pink Line, Blue
Line trains had consistently low ridership on a
person-per-railcar-basis. The last day of Blue
Line Cermak
service was Friday, April 25, 2008.
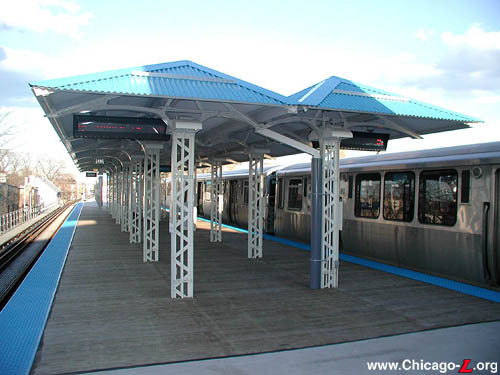
In addition to a new, modern
canopy on the west end of the platform, the original
historic canopies were disassembled and reconstructed on the
east half of the platform, over Kedzie Avenue. The
Metropolitan Elevated canopies, originally for dual side
platforms, were reinstalled back-to-back on the new island
platform. This has the unusual effect of preserving the
material of the original station, but not really the context
or integrity of the original design. The two hipped-roof
structures back-to-back also has the effect of creating a
"sawtooth" roof profile. The section around the historic
canopy also has a wood platform decking rather than the
concrete floor of the rest of the platform. This view looks
east on March 29, 2004, the day the station reopened, as an
inbound Blue Line train departs. For a larger view, click
here.
(Photo by Graham Garfield)
|
 Old Kedzie
(1902-2002) |
Temporary
Kedzie-Central Park (2002-2003)
| New Kedzie
(2002-present)
Old Kedzie
(1902-2002) |
Temporary
Kedzie-Central Park (2002-2003)
| New Kedzie
(2002-present)
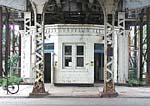
|
kedzie02.jpg
(151k)
The 1902-vintage Kedzie station house, looking west in
August 2001. Although the brick and stone exterior has been
covered in white paint, the details of the historic station
house are still clearly evident. The paint is easily
removable, with the proper techniques.
(Photo by Graham Garfield)
|
|
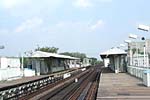
|
kedzie03.jpg
(103k)
The Kedzie station platforms, looking east in August 2001.
The canopies and railings are from the original 1902
construction. The light were added later, but the ornate
poles from the original lights are still intact on the right
-- sans their crooked lamps -- integrated into the railing
design. (Photo by Graham
Garfield)
|
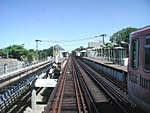
|
kedzie05.jpg
(160k)
The new Track 1 had already been built to the north of the
existing track (left), around the existing outbound side
platform. When the new Track 1 around Kedzie is activated
and the old Kedzie station is closed, the current outbound
side platform and Track 1 will be removed and a new, wide
island platform built in its place. This view looks east
from was of the station as an Illinois Department of Public
Health ad wrap train pulls into the station on August 8,
2002. (Photo by Graham Garfield)
|
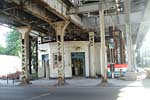
|
kedzie06.jpg
(160k)
Looking west at the historic Kedzie station house on the
last full day of service for the complete 1902 station
facility on August 9, 2002. When the Douglas Reconstruction
project is completed, the station house will remain, but
little else will look the same. (Photo by
Graham Garfield)
|

|
kedzie07.jpg
(130k)
The interior of the historic Kedzie station house looking
southwest from the front doors on August 9, 2002, the last
full day of service before the station closed for
reconstruction. Although much of the station had been
altered since construction, it still bore the same general
feel with its wooden floors, plaster walls, and small scale.
(Photo by Graham Garfield)
|
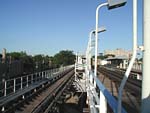
|
kedzie08.jpg
(130k)
A close-up of the new Track 1 to the north (left) and the
existing Track 1 to the south (right), separated by the old
outbound Kedzie side platform, which is seeing its last day
of service here on August 9, 2002. (Photo by
Graham Garfield)
|

|
tour00q.jpg
(73k)
The 2nd Annual Historic Station
Tour group, after hearing some remarks from the guides,
walk around the Kedzie
(Douglas) station on their own before returning to the
charter train to move on. (Photo by Linda
Garfield)
|
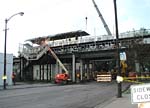
|
kedzie09.jpg
(140k)
Kiewit/Delgado crews are dismantling the historic inbound
canopy at at Kedzie with blowtorches and cranes on Saturday
afternoon, August 17, 2002. The canopies will be integrated
into the new station platform; the rest of the historic
platform hardware will be largely discarded.
(Photo by Graham Garfield)
|
Temporary Kedzie-Central Park
station
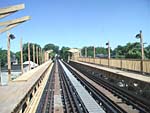
|
Kedzie-CentralPark01.jpg
(167k)
Looking east down the temporary Kedzie-Central
Park platform from around Homan Avenue on August 8, 2002
while the facility is still under construction.
(Photo by Graham Garfield)
|
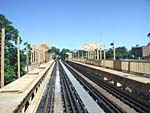
|
Kedzie-CentralPark02.jpg
(173k)
The temporary Kedzie-Central Park platform,
looking east on August 8, 2002, follows the same general
design as the earlier Pulaski-Kildare station, but with some
added details like a more detailed railing structure with
balustrades. There are three sets of the short canopies, one
set in the middle and additional sets over the stairs at
each end. (Photo by Graham
Garfield)
|
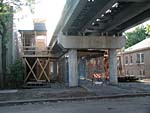
|
Kedzie-CtlPk.Christiana01.jpg
(143k)
The Christiana entrance to Kedzie-Central Park,
looking west on August 9, 2002. Although the fare controls
and signage from Kedzie still have yet to be moved over and
some other finishing touches have yet to be completed, the
station is largely finished and ready for use.
(Photo by Graham Garfield)
|
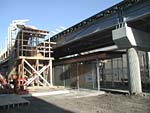
|
Kedzie-CtlPk.Trumbull01.jpg
(170k)
The Trumbull entrance to Kedzie-Central Park,
looking southeast on August 9, 2002. The general structure
has been completed, but the fare control area would be
outfitted over the next two days and the stairs down from
the intermediate landing to the ground were still to be
installed as well. (Photo by Graham
Garfield)
|
New Kedzie
station

|
kedzie04.jpg
(173k)
The reuse of the historic station house with new
additions is evident in this artist's conception of the new
station facility looking northwest. Although the historic
headhouse is white in the drawing (suggesting that it was
going to be left painted), it was actually stripped and
returned to its original appearance.
(Drawing provided courtesy of the Chicago
Transit Authority)
|
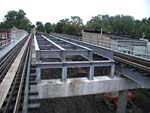
|
kedzie12.jpg
(153k)
The steel decking supports for the new, wide
island platform is largely in place in this view looking
west on October 1, 2002. (Photo by Graham
Garfield)
|
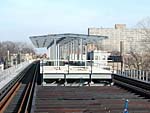
|
kedzie13.jpg
(190k)
The steel framework of the modern canopy on the
new Kedzie island platform is nearly complete in this view
looking east on February 6, 2003. The historic canopy will
be reassembled beyond it. (Photo by Graham
Garfield)
|
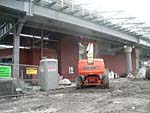
|
kedzie15.jpg
(209k)
A brickwork course on the original Kedzie station
house (left) is repeated in the new rear addition (right),
adding a sense of continuity to the overall station design,
under construction on March 18, 2003. (Photo
by Graham Garfield)
|

|
kedzie16.jpg
(165k)
Looking northwest on June 24, 2003, only the
framework of the new and historic canopies are in place and
the station house is just a shell. (Photo by
Graham Garfield)
|
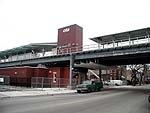
|
kedzie19.jpg
(134k)
Kedzie station is largely complete in this
December 8, 2003 view, including signage, lighting, AV
signs, the stainless steel cta logo on the elevator
tower, and other finishes. (Photo by Graham
Garfield)
|
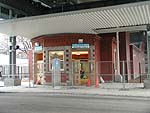
|
kedzie20.jpg
(157k)
The restored historic station house, with new,
matching addition on the rear, is seen looking west on
December 8, 2003. The headhouse is ready for use, with its
new doors and windows, lighting, signage, and interior
appointments. (Photo by Graham
Garfield)
|
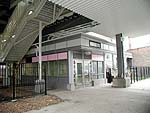
|
kedzie21.jpg
(171k)
By December 8, 2003, the auxiliary entrance is
complete, with all of its fittings and finishes except for
the installation of signage and fare controls.
(Photo by Graham Garfield)
|
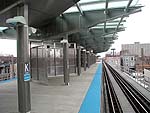
|
kedzie22.jpg
(172k)
Looking east at the west end of the platform on
December 8, 2003, this half of the station features the new,
modern typical Douglas canopy. At this point, the station is
largely complete, with its lighting, finishes, and signage
installed. (Photo by Graham
Garfield)
|
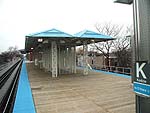
|
kedzie23.jpg
(171k)
At the east end of the station are the
reinstalled historic canopies, originally for side platforms
and now placed back-to-back on the new island platform. See
looking west on December 8, 2003, they cover the stairs to
the auxiliary exit. Beyond the "historic zone", however, the
new modern lighting starts up again, as seen in the right
foreground. (Photo by Graham
Garfield)
|
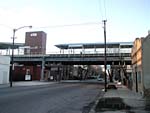
|
kedzie25.jpg
(123k)
This view, looking north on March 29, 2004, shows
the station's profile from the street on the day the
facility reopened. Although the historic canopies were not
originally back-to-back, nor were they over the street, they
do provide a scale and context more akin to the surrounding
neighborhood and other historic elements of the station than
the modern canopy on the left. Note the station name signs
opposite the platform on the outside of the tracks (with the
plain metal backer plates), required for ADA compliance.
(Photo by Graham Garfield)
|
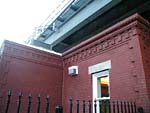
|
kedzie27.jpg
(132k)
The CTA and its consultants took care in the design of the addition
to the rear of the historic Kedzie station house, seen here
on March 29, 2004 where the new (at left) meets the old on
the south elevation of the station. Note that the new
addition carries through the general design and theme of the
original, including the corner quoins and the decorative
cornice, but does not replicate the ornamentation exactly,
providing good aesthetic continuity and respect while not
trying to replicate the historic fabric.
(Photo by Graham Garfield)
|
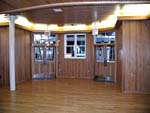
|
kedzie29.jpg
(148k)
The interior of the historic Kedzie station house
is now the entrance and foyer of the new station, seen
looking east on reopening day, March 29, 2004. It is empty
except for the TransitCard Vending Machines (TCVMs, out of
frame on the left) and a commemorative plaque and some other
signage seen on the right. Although the floor-to-ceiling
wood paneling has no historic basis whatsoever -- it was
originally wood chair rail and wainscoting with plaster
walls above -- it nonetheless creates a pleasing appearance.
(Photo by Graham Garfield)
|
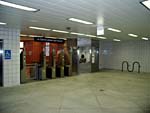
|
kedzie30.jpg
(88k)
The rest of the interior of Kedzie is modern, of
the same design as the other new Douglas stations, with
cement floors, white tile walls, and paneled drop ceilings.
The Customer Assistant (CA) booth is also typical, seen at
center. The elevator to the platform is barely visible on
the left. This view looks southeast from the bottom of the
stairs to the platform on reopening day, March 29, 2004. The
historic portion of the interior is visible beyond the fare
controls. (Photo by Graham
Garfield)
|
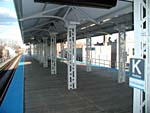
|
kedzie32.jpg
(158k)
Looking east on March 29, 2004, this view shows
how the latticework on the historic canopies looks when they
are reassembled back-to-back on the new island platform.
Because they have hipped roofs, a channel is created down
the middle. The lighting on the columns provides
illumination without disrupting the aesthetics of the canopy
framework and cross-bracing. (Photo by
Graham Garfield)
|
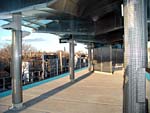
|
kedzie33.jpg
(188k)
On the west half of the platform, the
CTA installed a
Douglas-standard "showpiece" canopy, with clear glazed roof
sections that allow natural light on the platform
alternating with triangular solid, three-dimensional metal
wedges and clear triangular panels that led the canopies to
be dubbed by some as the "flying triangles". This view looks
east on March 29, 2004, reopening day.
(Photo by Graham Garfield)
|
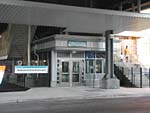
|
kedzie34.jpg
(141k)
There is an auxiliary entrance/exit on the east
side of Kedzie Avenue, across from the main station house,
seen here looking southeast on the station's reopening day,
March 29, 2004. In contrast to the historic station house
across the street, this farecard-only entrance's exterior
design resembles a miniaturized version of the other Douglas
headhouses, a modern glass and steel facility featuring
quarry tile at the base, a metal-frame storefront on the
front and side facades with large picture windows, glass
walls and a band of art glass along the top, and capped by a
large metal cornice divided into boxes.
(Photo by Graham Garfield)
|
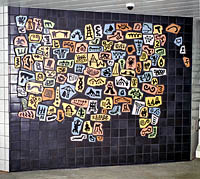
|
kedzie-douglas_art01.jpg
(172k)
The ceramic tiles of Coast of Chicago are seen on
the wall facing the stairs at Kedzie station. Elements of
the local history, community, and transit can be found in
the tiles' graphics. Can you find the silhouette of the
original Kedzie station platform canopies?
(Photo courtesy of CTA Arts in Transit Program)
|








































