|
|
|
|
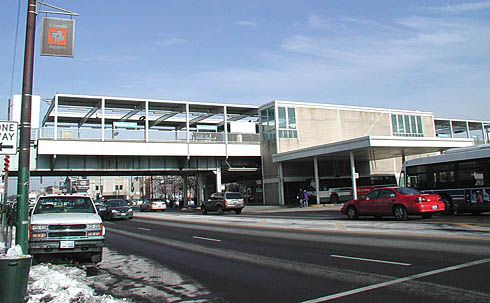 The Western Avenue station, looking northeast from the corner of Western and Eastwood Avenues on December 27, 2002. Next to the station house is a covered bus bay and turnaround. For a larger view, click here. (Photo by Graham Garfield) |
|
|
|
|
 The Western Avenue station, looking northeast from the corner of Western and Eastwood Avenues on December 27, 2002. Next to the station house is a covered bus bay and turnaround. For a larger view, click here. (Photo by Graham Garfield) |
Western
(2400W/4700N)
Western Avenue, Lincoln
Avenue and Leland Street, Lincoln Square
Service Notes:
Brown Line: Ravenswood
Accessible Station
Quick Facts:
Address: 4645-49 N. Western Avenue
Established: May 18, 1907
Original Line: Northwestern Elevated Railroad, Ravenswood branch
Previous Names: none
Rebuilt: late-1920s, 1979-81
Skip-Stop Type:
Station
Status: In Use
History:
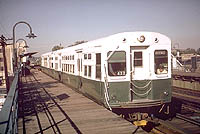 Car 6045 leads a 2-car Ravenswood All-Stop at Western/Lincoln on October 2, 1972. For a larger view, click here. (Photo by Steve Zabel, Collection of Joe Testagrose) |
The initial station facility at Western probably included a brick station house with glazed brick interior, which remains today at many other Ravenswood branch stations like Southport and Addison. The exterior was simple with little decoration and few materials other than brick. The smooth exterior was broken only by a few windows, a double-door entrance, and some simple brick decorations along the cornice line and at the belt rail level. Along with the vintage station house, the platform had steel and tin canopies and cast metal railings, which included a flower pattern set in a square along the railing lattice.
In the late-1920s, the CRT improved a number of stations, including this one, with new, larger station houses. This structure was of the white terra cotta and brick beaux-arts variety, with a grand front entrance with storefronts on Western, designed by company architect Arthur Gerber similar to those built at Logan Square and Halsted (Englewood) at the same time. Trademark Gerber details include the laurel-framed cartouches, pairs of Greek-revival Doric columns and the words "Rapid Transit" above the door in Terra Cotta.
In 1949, the Western station received some modernizations, including a new bus turnaround around the sides and back of the station allowing for easier "L"-to-bus transfers.
1979-81 Station Renovation, Accessibility Added
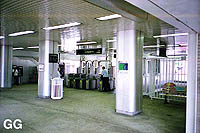
The interior of the current Western station house on October 8, 2002. Large amounts of stainless steel give the station a decidedly "modern" look. For a larger view, click here. (Photo by Graham Garfield) |
In the late 1970s, the CTA undertook a station modernization program in which they rebuilt or significantly renovated five stations around the system to modern standards and styles. The work tended to include either enlargement of the facilities, or renovations that resulted in improved circulation and capacity. These stations also represented the first modern CTA stations to be equipped with elevators and thus some of the first to be designed to accommodate customers with disabilities, aside from a couple at-grade stations rebuilt with ramps earlier in the 1970s. The CTA 1980 Historical Calendar described the station modernization program and its goals:
Featuring an open-plan design concept, the CTA is rebuilding five major rapid transit stations which will have escalators and elevators for the convenience particularly of the elderly and handicapped. The design provides maximum visibility, easy movement of people through fare control areas, and a high level of illumination. Under construction are a new terminal at Desplaines Avenue, Forest Park, for service in the Eisenhower Expressway, an enlarged station at 79th Street on the Dan Ryan expressway route, elevated stations at Loyola and Granville on the North (Howard) route, and an elevated station at Western Avenue on the Ravenswood route.
The new Western station was designed by the architectural firm of Vickrey-Ovreset-Awsumb Associates. The design was coordinated with the Lincoln Square Mall project -- a project to create a pedestrian mall out of the block of Lincoln Avenue between Leland and Lawrence north of the station, and to generally revitalize the business district around the station -- which was a joint development of the City and the local business community. The new station was built of tan brick, white-painted steel, and expanses of glass, and featured two elevators and two escalators. The facility includes a bus turnaround and three-lane bus terminal on the south side of the station. Entrance doors are located on the south side in the bus terminal, on the north facing Western Avenue, and on the north side facing a plaza on the corner of Western and Leland; a rotogate-controlled exit on the east side of the station allows customers to exit directly from the paid area to a walkway under the "L" structure leading to Lincoln Avenue.
The dual platforms feature concrete floors and a full-width canopy covering approximately half the length of the platform.
CTA awarded a $2.13 million contract for the construction of the new Western station to the Ross, Lynn and Norman Construction Company of Skokie on June 6, 1979. Ross, Lynn and Norman also reconstructed the Loyola and Granville stations on the North-South Route around the same time.
A temporary station house and center platform were opened at Western in 1979 during the duration of the station reconstruction. The new Western station complex opened in 1981.
The station serves the Chicago Public Library, Conrad Sulzer Public Library at 4455 N. Lincoln Avenue.
2004 Developments
Western is one of five Chicago Transit Authority sites that are planned to provide access to vehicles belonging to I-GO, a car-sharing program. At their August 11, 2004 meeting, the Chicago Transit Board approved the agreement between the CTA , the Center for Neighborhood Technology (CNT) and its affiliate I-GO Car Sharing (I-GO) to promote the use of public transportation by providing additional options for public transit users. The agreement establishes a yearlong pilot program where members can access I-GO vehicles at locations adjacent to or near public transportation.
In September 2004, Dunkin' Donuts, the coffee and baked goods chain, opened five new concessions in CTA stations around the "L" system. One such new concession was located at Western station. "This is the first major concerted effort to open a significant number of Dunkin' Donuts stores in CTA stations," said Mike Lavigne, director of development for Dunkin' Donuts. All new Dunkin' Donuts /CTA station stores were scheduled to be full-service.
Brown Line Capacity Expansion Project
By 2004, ridership had exploded on the Brown Line -- an 79% increase since 1979 and a 27% increase since 1998 -- that during peak periods many trains were at crush-loaded, resulting in commuters left standing on platforms unable to board the loaded trains, sometimes waiting as one or two trains passed before they were physically able to board. The problem in large part was that all Brown Line stations could only accommodate six-car trains (with the exception of Merchandise Mart, Chicago, Fullerton and Belmont, which could already hold eight-car trains), which, along with the limitations of the cab signal system, limited the line's capacity.
As a result, the CTA decided to plan for the Brown Line Capacity Expansion Project, the largest capital improvement project undertaken by the CTA at the time (surpassing even the Douglas Renovation Project, which was the largest up to that point). The main objectives of the Brown Line Capacity Expansion Project are to expand the line's overall ridership capacity by lengthening station platforms to accommodate eight rather than six-car trains, rehabilitate rail infrastructure and stations, provide for station enhancements to meet the accessibility requirements of the Americans with Disabilities Act (ADA), and upgrade or replace traction power, signal and communication equipment. By far, the largest part of the Brown Line Capacity Expansion Project was the station renovations. Of the Brown Line's 19 stations, only one (Merchandise Mart) was not touched at all due to its modern construction (1988) and ability to berth eight-car trains.
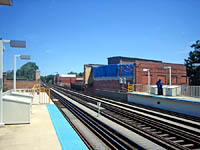 Platform extensions are seen under construction at the east end of both platforms, looking east on August 16, 2006. For a larger view, click here. (Photo by Graham Garfield) |
The Kimball/Kedzie/Francisco/Rockwell/Western contract -- sometimes referred to as "the at-grades", although Western is actually elevated, unlike the other four stations in the group -- was the third of the reorganized station packages to be bid out. At the September 14, 2005 board meeting, a $19.9 million contract for the renovation of these stations was awarded to FHP Tectonics Corporation.
At Western, the modifications to the station were relatively simple, since the station had been reconstructed relatively recently (1981) and was already ADA accessible. The platforms were simply being extended -- 70 feet to the west and 40 feet to the east on the outbound side and 100 feet to the east on the inbound platform -- to accommodate the extra two cars of future 8-car trains. New auxiliary exit stairs were added at the east end of both platforms on the new extensions to provide more convenient exiting options and meet fire code for egress for the longer platforms. The Western station did not experience any temporary station closures due to the smaller scope of the work compared to other stations and the resulting more limited impact.
During August 2006, contractors began installing the steel and decking for the platform extensions . In December 2006, auxiliary exit stair to northbound platform installed. In January 2007, auxiliary exit stair to northbound platform installed. At 4am, Wednesday, December 12, 2007, the two new "exit only" stairs were placed in service.
The project's Full Funding Grant Agreement with the federal government requires that the CTA complete the project by the end of 2009.
The Berlin Wall, a guarded concrete barrier that divided communist USSR-backed East Berlin from the American, British, and French sectors of West Berlin between 1961 to 1989 during the Cold War, had particular significance to the Lincoln Square neighborhood due to its historically large German population. After the Berlin Wall fell on November 9, 1989, most of the Wall was destroyed as it was being torn down. However, many segments were been given to various institutions in the world, such as presidential and historical museums, lobbies of hotels and corporations, universities and government buildings, and public spaces in over 40 different countries around the world.
The City of Chicago was offered a piece of the wall in 2008 by the German government. Alderman Eugene Schulter (47th) lobbied Mayor Richard M. Daley to locate the piece in Lincoln Square, arguing that the location was appropriate because of the neighborhood's strong German-American presence.
The particular segment of the wall donated came from the fourth phase of the Berlin Wall's construction, called Grenzmauer 75. The 12-foot tall slab includes remnants of a mural painted by artists on the West Berlin side who used the Wall as a canvas throughout the 1980s. Lufthansa Airlines paid for the freight to fly the segment to Chicago, where it was stored for a year in a Lincoln Square warehouse, with the McCormick Tribune Freedom Foundation picking up costs for its display.
The permanent exhibit of the Berlin Wall segment inside the Western Brown Line station was dedicated during a ribbon-cutting ceremony at the station on Saturday, January 19, 2008. The ceremony was attended by CTA president Ron Huberman, German Consul General Wolfgang Drautz and Alderman Eugene Schulter. The segment was presented "as an expression of gratitude for the invaluable assistance rendered by the United States of America in securing the safety and the freedom of Berlin, in bringing down the wall, and in supporting the reunification of Germany and Berlin," according to the plaque accompanying it.1
On Tuesday, November 5, 2019, the DANK Haus German American Cultural Center celebrated the 30th anniversary of the fall of the Berlin Wall with a free event inside the Western Brown Line station. Special guest speakers at the re-dedication of the monument included Consul General Wolfgang Mossinger and Dank Haus President Dagmar Freiberger.2
In July 2022, the City Council approved $8 million in tax increment financing dollars to support a $30 million upgrade of the Western Brown Line station. At the time, planned renovations include improvements to the station's lighting, signs and drainage, and replacing its elevators (which were 40 years old, leading to decreased reliability). The station's bus terminal, walkway entrances, staircases, station house exterior, plaza, mezzanine and platforms will also be renovated. In addition to the funds from the Western Avenue North TIF, the rest of the project's funding was envisioned to come from a combination of federal and state sources.3

A rendering of Western station shows some of the planned improvements such as the rebuilt bus terminal boarding island and new canopy, and new identifier signage. For a larger view, click here. (Rendering courtesy of CTA) |
The station upgrades are part of the Lincoln Square master plan to make the area more pedestrian-friendly, which includes the Western Brown Line stop improvements. Other planned improvements include an update to the traffic pattern on Leland Avenue near Western to improve access and safety for bicyclists and pedestrians in the Leland Avenue Greenway.4
On April 12, 2023, the Chicago Transit Board approved the awarding of a contract for the first stage of work outlined as part of a design-build contract that will provide up to $19 million in repairs and improvements for the Western Brown Line station. The contract awarded is set up in a new, different way than past design-build contracts, with the work set up in a progressive manner, split into two stages: pre-construction services then final design and construction. By splitting up the project work into two phases, CTA aimed to minimize cost over runs and delays by ensuring all project participants, such as engineers, architects, and contractors, collaborate early in the project planning phase before project plans are finalized.5
Following a competitive procurement process, F.H. Paschen, S.N. Nielsen & Associates LLC was selected for the first stage of work, or pre-construction services. Per the terms of the agreement, the contractor will be allocated approximately $2 million to coordinate the pre-construction services (i.e., surveying, structural engineering and design, etc.). The remaining project funds will be used to cover costs associated with the second phase of the contract, which calls for final design and construction work, and will be put out to bid at a future date.6
The develop and finalize the scope of the improvements the project would encompass, the CTA engaged with the community to get residents’ feedback at several steps. This included an initial solicitation of ideas and priorities, and interim meetings to present proposed improvements based on initial input and solicit feedback on the progress to that point to continue fine-tuning the scope based on feedback.7

A rendering of the walkway between Lincoln Ave and the Western station shows planned improvements such as new paving and upgraded lighting. For a larger view, click here. (Rendering courtesy of CTA) |
Improvements planned as part of the project covered by the contract awarded in 2023 include:
In addition, the improvement construction will provide passengers a new entrance on the east side of the station house; currently, there is only a rotogate exit on the eastern side of the building. Additional improvements include replacing the metal platform canopy roofing with a translucent polycarbonate material similar to what was installed at the Jefferson Park Blue Line station around 2019.10
CTA publicly unveiled renderings and plans to modernize the Western Brown Line station and bus turnaround in May 2024.11
Beginning in summer 2024, crews will begin work on track structure painting, platform rehabilitation, and roof replacement.12 During summer and fall 2024, crews cleaned off old paint from the station and tracks between Western Avenue and Lincoln Avenue. After removing rusted and worn-out components, crews applied a coat of protective paint to extend the life of the station. The platform decks were rehabilitated by removing the concrete edge, replacing it and installing new tactile panels along the edge.13
To perform this work, occasional weekend linecuts between Kimball and Irving Park were required -- the first shutdown went from 10pm, Friday, August 30 through noon, Saturday, August 31, and the second shutdown between 10pm, Friday, September 6 and noon, Saturday, September 7, 2024; during both closures, a bus shuttle operated to replace rail service. Kimball-bound trains bypassed the Western station starting 10pm Friday, August 23 through September 20, requiring passengers to ride back from an adjacent station for board or exit outbound trains, to support the renovation work at the station.14 The Loop-bound platform was closed for renovation work and inbound trains bypassed the station from 9pm, Sunday, October 13 through 9pm, Sunday, November 10.
Much of the exterior renovation work was complete by late October 2024. The next phase of construction that continues into 2025 includes replacing elevator cabs as well as stair treads and risers; repairing and replacing masonry and glass; upgraded lighting and signs to LED; refinishing concrete floors and adding American Disability Act-compliant entrances and new bike racks, among other improvements. Elevator cabs will be replaced one at a time so people can continue to use a cab to access the platform.15
Renovation of the bus turnaround will continue into 2025. The renovation will convert the bus terminal from two boarding islands to one (making a total of two bus lanes, as there is also a lane and boarding location on the sidewalk outside the station house), and install ADA-compliant sidewalks and ramps. The boarding island needs to be widened to provide enough space to meet ADA-accessibility requirements, but CTA stated that one bus island [along with the curbside boarding lane] can accommodate the station's off-street bus service.. The solid metal roofing over the terminal will also be replaced with polycarbonate material. Construction of the bus terminal is projected to occur in spring 2025, during which bus service will be rerouted to within about a block of the station.16
Work is anticipated to continue through late 2025.
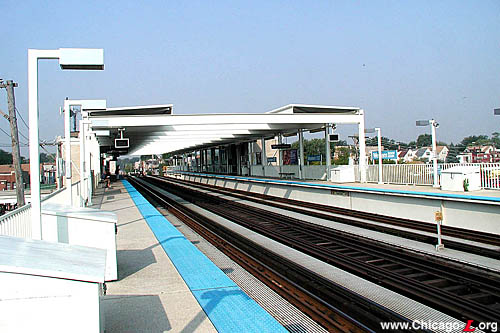 The side platforms at Western, looking west on the inbound platform on September 10, 2003. The square white steel railings and light posts and full-width canopy with an open center are typical of "open plan" "L" construction of the period. For a larger view, click here. (Photo by Graham Garfield) |
 |
crt4138.jpg
(71k) |
 |
western02.jpg
(33k) |
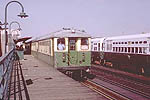 |
cta4401b.jpg
(113k) |
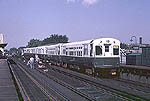 |
western01.jpg
(55k) |
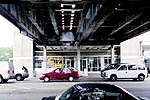 |
western03.jpg
(54k) |
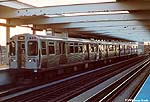 |
cta3355.jpg
(231k) |
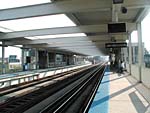 |
western07.jpg
(177k) |
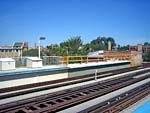
|
western09.jpg (191k) |
 |
western_20240500rendering2.jpg
(178k) |
|
1. Hernandez, Alex V. "30th Anniversary Of Berlin Wall’s Demise To Be Celebrated At Monument In Lincoln Square." Block Club Chicago, Nov 1, 2019.
2. Ibid.
3. Hernandez, Alex V. "Western Avenue Brown Line Station Getting $8 Million In City Funding To Support Major Upgrades." Block Club Chicago, Jul 20, 2022.
4. Ibid.
5. "Chicago Transit Board Approves Plan for Rehabilitation of the Western Brown Line Station." CTA press release, April 12, 2023.
6. Ibid.
7. CTA Unveils Renderings for Rehabilitation of the Western Brown Line Station." CTA press release, May 23, 2024.
8. CTA press release, 2023.
9. CTA press release, 2024.
10. Hernandez, Alex. "Western Brown Line Construction Will Continue Into Next Year." Block Club Chicago, October 23, 2024.
11. CTA press release, 2024.
12. Ibid.
13. Hernandez, Oct. 23, 2024.
14. Hernandez, Alex. "Lincoln Square's Western Brown Line Stop Will Be Partially Closed Through Sept. 20." Block Club Chicago, August 23, 2024.
15. Hernandez, Oct. 23, 2024.
16. Ibid.