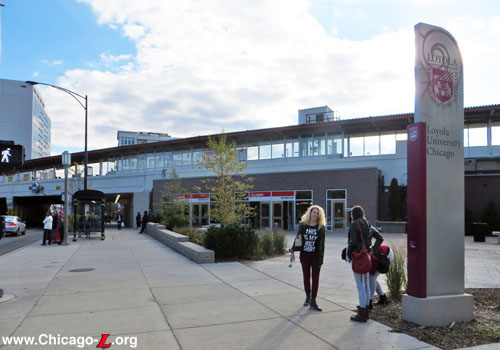
The Loyola station, seen looking south on November 3, 2013, was renovated in 2012-13. Parts of the project visible here include the renovated viaduct over Sheridan Road with new CTA identifier on the left and a new brick-faced main entrance to the station house facing a new plaza providing open space and a more inviting approach to the station. For a larger view, click here. (Photo by Graham Garfield) |
Loyola
(6550N/1200W)
Loyola Avenue and Sheridan
Road, Rogers Park
Service
Notes:

|
Red Line:
Howard
|

|
Accessible
Station
|

|
Owl
Service
|
Quick Facts:
Address: 1200-08 W. Loyola
Avenue
Established: May 16, 1908
Original Line: Northwestern Elevated Railroad
Previous Names: Hayes Avenue; Loyola & Sheridan (on station
signage only)
|
Skip-Stop Type:
|

|
Station
|
Rebuilt: 1921, 1980-82, 2012-13
Status: In Use
History:
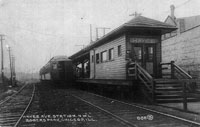
A black-and-white postcard shows the simple wood-frame construction of the original Hayes Avenue station, as a three-car Northwestern "L" train stops at the station circa 1910. For a larger view,
click here. (Postcard from the JJ Sedelmaier Collection) |
"L" service first entered north Chicago and Evanston by way of an
agreement to use the tracks of the Chicago, Milwaukee and St. Paul
Railway's tracks on May 16, 1908, replacing the steam service that
the St. Paul had previously provided. The Chicago City Council
authorized the electrification of the tracks of the Chicago,
Milwaukee and St. Paul Railroad's tracks from Graceland Avenue
(Irving Park Road) to the city limits on July 1, 1907.
Unlike Evanston (as per the 1907 franchise agreement from the city),
the Chicago City Council did not require that the grade-level tracks
be elevated, but they did prohibit the use of a third rail for
safety's sake, necessitating the use of overhead trolley wire. Thus,
the original station was at street level. The city also required the Northwestern to build an additional station at Hayes Avenue (later renamed Loyola Avenue) in addition to serving the St. Paul's existing stations.
The facility at Hayes (Loyola) was a
simple grade-level station and modest platform. The station house was
a small, wood frame building set between the two tracks at ground
level with a wooden walkway leading up to it from the street. The
exterior used clapboard siding and a hipped roof with eaves. The rear
opened out onto an island platform. This station appears to have
remained until elevation, when a new station was built.
Haynes Avenue was renamed Loyola Avenue in 1910, following nearby Saint Ignatius College being renamed Loyola University the previous year. The station being named after the street, it followed suit, renamed "Loyola". (Hayes Avenue still exists by that name further west.)
Track Elevation and a New Station
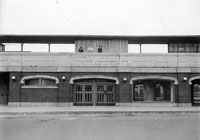
The newly elevated Loyola station is seen shortly after completion, looking north at the entrance along Loyola Avenue in 1921. The station house presents a stately appearance, with its brick facade and arched cast concrete hoods over the large picture windows. The permanent canopy is in place but other fixtures on the platform appear to still be temporary. For a larger view, click here. (Photo from the Graham Garfield Collection)
|
In the mid-1910s, the Northwestern Elevated began to elevate the
tracks north from Wilson to Howard, but
work was slow due to the city's refusal to close intersecting streets
and the narrow right-of-way. In early 1916, trains were moved onto a
temporary trestle, but construction of a permanent embankment had to
wait until the end of World War I due to a materials shortage. By
early 1922, the new four track mainline was completed, allowing full
express service to the city limits.
With the track elevation came a completely new station. The
station at Loyola was larger than most others built as part of the elevation, in part because of the size and shape of the site, but also likely due to higher traffic than other stations. There were multiple entrances to the main "L" station house, with one located on the north side of Loyola Avenue along the side of the embankment and another under the viaduct on the west side of Sheridan Road. There was also a secondary entrance built under the embankment on the east side of Sheridan Road.
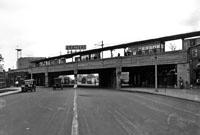
Loyola station is seen looking south on Sheridan Road on October 20, 1925, just a few years after completion. The main entrance is on the right and the auxiliary entrance on the left. Note the large illuminated promotional sign mounted to the canopy. For a larger view, click here. (Photo courtesy of M.D. McCarter, Collection of JJ Sedelmaier Productions)
|
The station, built
circa 1921, had a design typical of the facilities built as part of
the Wilson-Howard elevation project. Designed by architect Charles P.
Rawson and engineered by C.F Loweth, the architectural design was a
Prairie School-influenced vernacular form, with the Prairie influence
seen mostly in some of the ornamental details of the wooden doors, windows, and ticket
agents' booths. The exterior was brick and cast concrete with a
bedford stone base, wooden doors and large plate glass windows and
transoms. One feature of Loyola's facades that most other stations in the elevation project lacked were the arched hoods over the doors and windows along the Loyola Avenue elevation and the arched colonnade along the Sheridan Road elevations, with the arches made of cast concrete segments. Ornamental globed light fixtures decorated the
brick piers.
The interiors of the main west and east secondary station houses were rendered in plaster, wood, glazed brick, and
brick with terrazzo floors. There were arches stretching across the
interior between the support columns. In the center of the interior,
passengers found a decorative wooden ticket agent's booth with
ornamental woodwork and a metal grille over the ticket agent's
window.
There were four tracks through Loyola station, but the outer two tracks were for express trains and were not served by the station. A single island platform between the two center tracks served local trains. The platform
had wood decking and a canopy with metal columns down the center line
which split into gently-curving gull wing-shaped roof supports,
supporting a wooden canopy roof. The stairs were sheltered by wooden
enclosures with wooden bottoms and windows on top, divided into rows
of square panes, with swinging doors at the front of each enclosure. Two sets of stairs were located in the middle of the platform connecting to the main station house, and a third set was located at the south end of the platform connecting to the auxiliary entrance on the east side of Sheridan Road.
Service Changes and Track Renewal
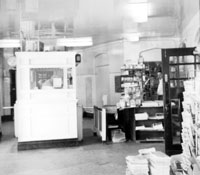
The interior of the Loyola station house is seen on August 18, 1971. The original appointments are all still largely intact and in good condition, but age and clutter are starting to show. For a larger view, click here. (CTA photo, Graham Garfield Collection)
|
Although the outside tracks (tracks 1 and 4) provided express service and local trains used the inside tracks (tracks 2 and 3), generally making Loyola's single island platform station a stop for local trains, there were some exceptions. The stopping patterns have varied greatly over the years, and with the assistance of a crossover north of the Granville station, some express trains (including the Loyola Express in the pre-CTA era) used to run express south of Granville but ran on the inside tracks between Granville and Howard to stop at Loyola and Morse. In the CTA's North-South service revision, effective July 31, 1949, services were simplified, with Evanston Expresses taking over this role. Evanston Express trains stopped at Morse and Loyola southbound in the morning using Track 2 between Howard and Granville Interlocking, then switched to Track 1 to run express. In the evening, they operated express on Track 4 to Granville, then switched to local Track 3 to stop at Loyola and Morse en route to Howard and Evanston. This continued until December 20, 1976, when Evanston Express trains discontinued stopping at Morse and Loyola. From then on, Evanston Express trains used tracks 1 and 4 at all times south of Howard.
Due to the deteriorating condition of the tracks and trackbed, a major track renewal program was undertaken on the North Side Main Line between Lawrence and Howard in the 1970s. The $10 million project included new crushed stone ballast, new ties, and new continuously welded rail. Due to the need to keep both North-South Route and Evanston Express trains running during the project, work was staged over a long period of time, removing short sections of track from service at a time to minimize the distances that both North-South and Evanston Express trains would have to share tracks. As a result, the project took five years to complete. To maintain service to local stations while all trains used the express track, some local stations had platform extensions built over the local track to reach the express track or, in the case of Loyola, has temporary side platforms built outboard of the express tracks.
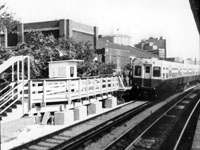
A northbound Howard train stops at the temporary Loyola station platform on Track 4 in Autumn 1974 during the track rehabilitation project. For a larger view, click here. (CTA photo, Graham Garfield Collection)
|
On September 1, 1974, Track 3 removed from service from north of Thorndale to south of Morse for reconstruction. All northbound trains were rerouted via Track 4, the northbound express track. To maintain the ability of northbound North-South trains to stop at Loyola station, a temporary platform was constructed and placed in service on outside of Track 4, east of Sheridan Road. The platform was of temporary construction, with wooden supports, stringers, joists, decking, and railings. The platform connected neither to the main station house on the west side of Sheridan Road, nor to the auxiliary entrance station house on the east side of Sheridan. Instead, fare collection as handled at a wooden ticket agent's booth and a couple turnstiles at the west end of the platform, and access was via a temporary staircase on the north side of the embankment down to the east sidewalk of Sheridan Road. North-South and Evanston Express trains stopped at this platform.
Work on Track 3 between Granville and Morse was completed and the track returned to service on November 30, 1974. The temporary Track 4 platform at Loyola was removed from service, but not demolished. In fact, a few days later, the platform came back into use when northbound Evanston Express trains discontinued switching to Track 3 at Granville Interlocking to stop at Loyola and Morse and instead stayed on Track 4 all the way to Howard. Evanston Express trains stopped at Loyola on this temporary platform, and discontinued making a stop at Morse. While losing the Morse stop, the change streamlined service and reduced delays by removing the conflicting switching move at Granville. This continued until December 20, 1976, when Evanston Express trains discontinued at stops between Howard and Merchandise Mart. The platform wasn't removed until September 5, 1978.
Two-and-a-half years later, work had returned to Loyola, this time to the southbound local track, Track 2. On June 26, 1977, Track 2 removed from service south of Morse to north of Granville for rebuilding. As had been done earlier, a temporary platform was put in service at Loyola outboard of Track 1 for southbound trains to utilize. Presumably, this platform resembled the one built for Track 4. On November 27, 1977, Track 2 was returned to service from Howard to Granville following the completion of work and the platform at Loyola was removed. The reconstruction of North Side Main Line from Howard to Lawrence was completed at this point and all trains resumed normal routings.
Station Renovation, Accessibility
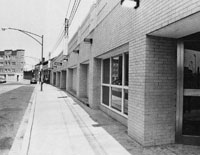
The rebuilt Loyola
station, looking northwest along Loyola Avenue in
1985. The renovated station replaced the dark brick and decorative sills with plain light tan brick and modern fixtures, but the general arrangement of the structure remained the same. For a larger view,
click here. (Photo by Olga
Stefanos) |
During the 1970s, CTA began planning to renovate Loyola station, among others at the north end of the North-South Route. The original concept called for a rehabilitation along the lines of what CTA undertook at Bryn Mawr in 1974, with a reworking of the interior spaces and the application of new finishes and equipment but reusing the existing structures rather than undertaking a complete reconstruction. Plans called for adding one or two escalators but only planning for the accommodation of an elevator at a future date, not actually building out one. Once it was decided to pursue a more substantial renovation project, several concepts and options were considered, including moving the main entrance to the east side of Sheridan Road. For many years, building an off-street bus terminal adjacent to the station (most likely at Sheridan and Arthur, on the south side of the station) was contemplated.
In the late 1970s, the CTA undertook a station modernization program in which they rebuilt or significantly renovated five stations around the system to modern standards and styles. The work tended to include either enlargement of the facilities, or renovations that resulted in improved circulation and capacity. These stations also represented the first modern CTA stations to be equipped with elevators and thus some of the first to be designed to accommodate customers with disabilities, aside from a couple at-grade stations rebuilt with ramps earlier in the 1970s. The
CTA 1980 Historical
Calendar described the station modernization program and its goals:
Featuring an open-plan design
concept, the CTA is rebuilding five major rapid transit
stations which will have escalators and elevators for the
convenience particularly of the elderly and handicapped.
The design provides maximum visibility, easy movement of
people through fare control areas, and a high level of
illumination. Under construction are a new terminal at Desplaines
Avenue, Forest Park, for
service in the Eisenhower Expressway, an enlarged station
at 79th
Street on the Dan Ryan expressway route, elevated stations at Loyola and Granville on the North (Howard) route, and an elevated station at Western
Avenue on the Ravenswood route.
In early 1977, the CTA awarded the design contract for the new
Loyola station, as well as the new Granville station, to the firm of Dubin, Dubin, Black and
Moutoussamy for an amount not to exceed $202,369. The CTA was limited in its reconstruction of the station due to being constrained on all sides by streets, the solid-fill viaduct (which was not reconstructed), and adjacent buildings. However, the station house was completely gutted, stripped back to the structural shell, and rebuilt with a new layout and circulation pattern, and new fixtures and finishes. The wall surfaces, both inside and on the exterior, were clad in tan brick. On the street elevations, large picture windows were installed between the piers to provide maximum natural light, airiness, and visibility for safety. The arches between piers inside were left unclad. The new station house had a somewhat more open feeling in the fare control area, and a ticket agent's booth and turnstiles arranged to maximize flow and circulation. On the other hand, access from the corner of Loyola and Sheridan was limited to a narrow corridor along the Sheridan Road elevation to accommodate the inclusion of a sizable concession space in the revised interior. Access to the unpaid area was also available directly from Sheridan Road at the north end of the viaduct and from a direct connection with the adjacent retail building to the north. Access on the Loyola Avenue side was limited to exiting only via rotogates.
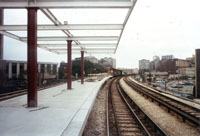
Loyola station is in the midst of reconstruction in this view looking southeast on July 4, 1980. The construction of the north half of the new platform is well underway, while the south portion of the 1920s platform continues to serve passengers in the distance. For a larger view, click here. (CTA photo)
|
The platform was completely reconstructed and more than doubled in length. The new platform had a concrete deck with gray granite tiles along the trackside edges. The new canopy covered most of the length -- only a few car lengths at each end were uncovered -- and was supported by a single row of white-painted steel I-beams down the middle of the platform. The canopy roof was supported by flat horizontal beams, while the corrugated metal roof had a slight arch to it. The new windbreaks and other fixtures were all built of white-painted tubular steel.
Loyola was a relatively busy station and had significant crowds at times, particularly during rush hours. This resulted in a very crowded platform, but because the platform was hemmed in on both sides by tracks and the scope of work could not accommodate widening or significantly altering the footprint of the embankment, a more clever solution was required. Rather than make the island platform wider, it was elongated to the point that the north- and southbound boarding areas were completely separated. The center of the new platform was the elevator to the station house, which opened on both sides and divided the two berthing zones. Stairs and an escalator also connected each half of the platform to the station house. Due to its length and Loyola station's location on the middle of a long S-curve in the North Side Main Line, the new platform now extended into the curve, particularly at the southeast end of the platform. When completed, northbound Howard trains stopped at the north/west half of the platform (which is relatively tangent) while southbound Englewood-Jackson Park trains stopped at the south/east end, which is wrapped into a right turn. Even from the conductor's position in the middle of the train, the full length of the train could not be seen around the curve. As a result, the southbound (south/east) half of the Loyola platform was the first on the "L" to be outfitted with cameras and closed-circuit televisions (CCTVs) to aid the conductor in seeing the rear of the train when operating the sidedoors.
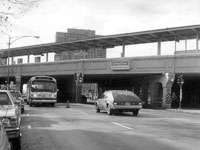
The new south half of the rebuilt Loyola platform is seen above, nearing completion, as GM-built "New Look" bus 7523 passes underneath in 1981. For a larger view, click here. (CTA photo, Graham Garfield Collection)
|
CTA awarded a $2,569,500 contract for the construction of the new Loyola station to the Ross, Lynn and Norman Construction Company of Skokie on June 6, 1979. Ross, Lynn and Norman also reconstructed the stations one stop south at Granville and at Western on the Ravenswood Line around the same time. Work was staged over a few years to keep the station operational while work was underway. The platform was built one half at a time. First, an extension was built to the south end of the platform and the north end of the platform and canopy beyond the stairs down to the main station house were closed and demolished, allowing the new north half of the platform to the built. Once the north half was completed, all trains temporarily berthed there and work switched to the new south half. The remaining portion of the old platform and the temporary extension were demolished and the rest of the new platform and canopy were built. Work on the new south half was completed on February 22, 1982 and on that date the north- and southbound train berthings were separated and the CCTV installation on the southbound half went into operation. On June 23, 1982, the permanent agent booth went in service; the elevator may not have been placed into service until the permanent agents' booth was complete.
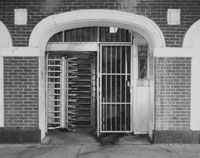
The auxiliary station facility on the east side of Sheridan Road is seen looking east in 1987. The entrance had been renovated in the 1980-81 station rehab, with a new stainless steel ticket agent's booth, grilles, and rotogate installed. By this time, the ticket agent coverage had been removed and the facility was servicing only as an auxiliary exit. Inside, graffiti and vandalism are evident on the stairway wall -- this was a primary cause of the east auxiliary stair's closure soon after this photo was taken. For a larger view, click here. (CTA photo)
|
The auxiliary entrance on the east side of Sheridan Road was also included in the renovation plans, though its future was tenuous and short-lived. By the 1970s (and probably earlier) entrance through the east station house was available only on a part-time basis, during morning and evening rush hours only. At all other times, passengers could exit through a rotogate between the arches in the street elevation colonnade. The auxiliary station house closed during the project on February 8, 1981. The east entrance received a new stainless steel ticket agent's booth, a new rotogate, and new stainless steel grillework and gates to fill in the openings and provide a lane past the agent's window that could be closed off during off-peak periods. The stairway to the platform received a new tan brick facing matching the finishes in the main station house on one wall and new paint on the other, along with new lighting. The stairway came up on the south half of the new platform used by southbound trains. This arrangement made sense, as the primary use for the part-time entrance (aside from Loyola University students) was for commuters using the #155 Devon bus, who would alight eastbound buses in front of the auxiliary entrance in the morning to connect to Loop-bound trains.
The use of the renovated east auxiliary facility as an entrance is unclear, however. Although the permanent booth was in place at the end of February 1982, no ticket agent staffing has been assigned to it; it was still not used as an entrance four months later when it was noted as being "completely equipped" but still lacking a phone, which it needed if it was to be staffed by an agent. At that time, it was noted by staff that connecting passengers from the eastbound #155 was crossing Sheridan at a traffic light to enter through the main station house, and that unless crossing accidents occurred it was preferable to keep the second agent at the main station rather than move them to the east auxiliary entrance. Traffic counts at Loyola taken in November 1986 show entering and exiting numbers for the main entrance but only exiting counts for the east auxiliary stair, suggesting it was not being used as an entrance at that point. It is not clear if it had been staffed at one point or not -- documentation states the entrance had an agent-controlled turnstile in 1986 but photos show one was not present by 1987. By early 1987, there was discussion of closing the east auxiliary stairway entirely due to low usage and security problems. Passenger safety does not appear to have been a major problem, but graffiti and vandalism were constant issues, likely exasperated by the stair's low usage and the poor line-of-sight caused the blind-corner switchback in the stairway's layout. "Offensive mural-type graffiti" was noted by CTA staff as being present in the stairway as early as February 1982, soon after the renovation was complete and while the stairway was open as an exit but not yet as an entrance. In 1987, the supervisor of the CTA's painters noted that the stairway had to be checked daily and that, between January and August of that year 166 hours had been spent removing graffiti from the stairwell. By 1988, CTA was spending about $5,000 a year to remove the graffiti. CTA, however, was concerned that if the stairway were permanently closed the state and federal funds for that portion of the project would have to be reimbursed. In March 1988, CTA formally petitioned the federal Urban Mass Transit Administration (UMTA) and the Illinois Department of Transportation (IDOT) to close the entrance on a "temporary" but indefinite basis. By closing off the entrance but leaving all the equipment in place so that it could be reopened at any time, it was hoped this would preserve the investment and negate the need to repay the costs. UMTA and IDOT concurred, and agreed to the closure in mid-1988. The stairway was presumably closed later in 1988 or in early 1989. The platform was made continuous by removing the railing and covering the opening with a metal pan and concrete deck. At street level, a wooden barricade with a door was erected to cover the auxiliary entrance.
Service and Station Changes
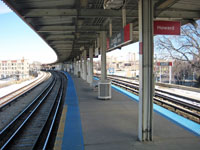
The Loyola platform is seen looking northwest from the south half, where Howard-bound trains stop, on March 4, 2010. The signs on the outside of the tracks were added in 2006, at the same time the station name signs under the canopy were updated. For a larger view, click here. (Photo by Graham Garfield)
|
On August 2, 1998, loading berths at the Loyola station
were changed. With the institution of one-person operation on the Red Line, the operator at the front of the train could not see the end of the train due to the severe curves. So, the berthing locations swapped positions, with
northbound trains stopping at the south end and southbound
trains using the north end, allowing
the operator to see down the length of the train easier. This now placed the trains on the convex part of the platform rather than the concave part.
Still, although this greatly helped line-of-sight, it was still difficult to see the ends due to the curves and various obstructions on the platform. As a result, platformen were temporarily assigned to the platforms to assist operators with sidedoor operation. This continued for just a month, until September 2, 1998, when new cameras and closed circuit television monitors were placed in service at Loyola. Coinciding with the berthing switch,
new signage was installed and other signage switched around to reflect the new berthing locations. This included the installation of new Green Line
Graphic Standard station symbol signs on the columns, the first application of the new signage standard at Loyola.
In April 2002, Loyola received new station name signs,
though not in the form of replacements but in addition to
the current station name signs. The new Green Line
Graphic Standard station name signs were installed in
addition to the existing signs that dated from the station's
reconstruction around 1980. The new signs were located on new tan
steel poles and brackets mounted on the embankment wall
between the tracks and the alleys adjacent to the solid-fill
embankment of the North Side Main Line, facing the platforms. Initially, the new signs were only installed on the
wall opposite the southbound loading section of the platform
(north half of the platform, west side of the embankment).
Signs for the northbound loading area were also to be installed at the same time, but were delayed due to engineering issues.
In 2006, the station name signs and column signs on the
platform were replaced, with Green Line
Graphic Standard signs replacing the KDR
Standard graphics, as part of a signage upgrade project
on the Red Line. The station name signs outboard of the northbound boarding area were also installed during this project, As part of this effort, the station also
received granite compass roses inset into the sidewalk in
front of the station entrance to assist customers leaving
the station to navigate their way, and three-sided
galvanized steel pylons in the station house and on the
platform to display maps and station timetables.
Another Station Renovation
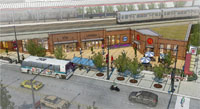
An artist's rendering shows a concept for the renovated Loyola station entrance. The refurbished station's main entrance will face a new plaza north of the "L". For a larger view, click here. (Rendering courtesy of Loyola University)
|
Loyola station received major improvements during 2012-13, including a newly renovated station house, as a result of $11 million in federal funding. During a press conference held on July 25, 2011 at Loyola University's Lake Shore Campus, across the street from the Loyola station, U.S. Senator Dick Durbin joined CTA Chairman Terry Peterson and other representatives of the CTA, local aldermen, representatives of Loyola University Chicago, and members of the Rogers Park community to unveil plans for the improvements. Durbin announced $18.5 million -- including $11 million in federal funds -- to renovate Loyola station and to conduct an environmental study on the extension of the Red Line, and modernization of the Purple and north Red lines. Durbin, a member of the Senate Appropriations Committee, secured $10 million in federal funding for the project in the fiscal year 2010 Transportation and Housing Appropriations Bill, and $1 million in the Safe, Accountable, Flexible, Efficient Transportation Equity Act (SAFETEA-LU).
At the announcement event, Durbin said, "the station behind me is in desperate need of repairs. If you take a look at some of the viaducts, beams, columns supporting the station, you can see they need some work."
The project stabilized existing infrastructure, upgraded the existing station, and redirected passenger flow for pedestrian safety. Renovation of the station included concrete repairs, painting/coating, new, brighter lighting under the viaduct, and a new waterproofing and drainage system. The project also provided for a bright, renovated ground-level station house with safer, more convenient access from the new plaza north of the station, as well as from Loyola Avenue on the west side of the station through high-barrier gate (HBG) turnstiles. The realigned main entrance allows for more inviting path in and out of the station through the new pedestrian plaza, with better visibility and improved circulation and pedestrian safety, redirecting pedestrian traffic away from the previous mid-block Sheridan Road crossing in front of the station.
The new main entrance to the station and plaza are where a one-story commercial building owned by the university was formerly located, and the new entrance addition modestly expanded the footprint of the station. The new entrance facade is simple with clean lines, faced in dark brick with no ornamentation save for a thin cornice and a base course of light stone, and a metal and glass storefront system. The former entrance doors under the viaduct were removed and replaced with new windows, part of channeling pedestrian traffic in and out of the station away from the former mid-block crosswalk. Inside, the station was renovated with new finished and a rearranged layout. Lighting was replaced and the ceilings refinished. The walls were given a new plaster-cement coat and repainted, and the tan brick on the lower portions of the walls and piers was replaced. New granite flooring was installed in the fare control area, which was rearranged to provide more circulation space including relocating the customer assistant booth and fare vending machines to the west wall, leaving an unobstructed path from all entrances to the turnstiles. The new CA kiosk was typical of those installed by the CTA at new Brown Line stations and other recent projects like the renovations at North/Clybourn, Cermak-Chinatown and seven other north Red Line stations in 2012, with stainless steel lower walls and roof and glass panels on all side for maximum visibility. Two exit rotogates on the south side of the station along Loyola Avenue were replaced with HBG turnstiles, allowing more convenient access for customers with farecards approaching the station from the southwest. Other interior improvements included new signage, high-capacity bike parking, and digital advertising and information screens. Work at platform level was fairly modest, consisting largely of repairing rusted and deteriorated railing panels around the stairs and escalator, repainting the canopy support columns (but not the support beams or roof), and other small-scale repair work. Painting and some signage replacement was also performed.
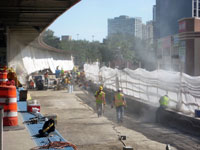
During a weekend track closure and reroute, the two southbound tracks and trackbed were completely removed to allow a new waterproofing membrane to be applied to the viaduct track deck and new ballast, ties, and rails to be installed. The empty trackway is seen looking southeast on September 29, 2012, soon to receive its new waterproofing sealant. For a larger view, click here. (Photo by Graham Garfield)
|
The CTA station project is one part of a larger project led by the university, which included creation of the new plaza, extension of Loyola Avenue to the west, construction of new buildings and amenities, and other improvements. Loyola entered into a rent-free sub-lease agreement with the CTA to ensure that the plaza remains "public" though it is actually private properly owned by the university.
Work on the CTA station was performed by contractor Kiewit Infrastructure, who won the $5.7 million contract for these improvements through a competitive bid process. Having the same contractor performing the work at Loyola as at the other seven stations to the north and south of Loyola that were part of the Red North Station Interim Improvements Project allowed for both fiscal economies, as well as reduced inconveniences for passengers by allowing more efficient scheduling and reduced instances of track outages and reroutes for work to be performed.
Construction was underway at Loyola by summer 2012. In mid-August, the CTA started work on Loyola viaduct repairs, including installing new parapets on the northbound side of the tracks. In September, over multiple weekends the tracks were replaced through the station and the concrete parapets on the viaduct over Sheridan Road were replaced. A new waterproofing membrane was installed on the viaduct before new ballast, ties, and tracks were laid.
Work on the station house was also underway by late summer. The station was kept open during the project, which means the renovation work had to be phased to complete the improvements in smaller areas at a time, staged so that access from the street to the platforms could be maintained while moving accessways and turnstiles as needed.
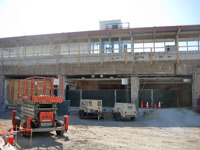
Work is underway on the Loyola station, where the north wall of the embankment has been removed -- revealing the station inside -- to allow the construction of a new station entrance, seen looking south on September 29, 2012. For a larger view, click here. (Photo by Graham Garfield)
|
During the first stage, circulation through the station house was redirected to allow demolition and construction to occur in the station's west half, which including opening up the north face of the embankment for the construction of the new station entrance. The concrete floor was taken up for new granite flooring to be installed, the tan brick wall cladding was removed and replaced, and the old bulletproof ticket agent's booth was replaced with a new Customer Assistant kiosk.
The northwest half of the platform closed for work beginning Monday, September 24, with all trains berthing on the southeast half of the platform. The northwest half of the platform reopened at 5am on Monday, November 19. The southeast half of the platform closed for the same work at 10pm, Friday, November 30, with trains in both directions berthing on the northwest half of the platform. The southeast half of the platform reopened at 3pm, Monday, January 7, 2013, with trains resuming their normal berthing positions.
During autumn, work continued in the south half of the interior, between the vertical access to the platform and the Loyola Avenue facade. Work in this area, some of which began during the first phase of work, extended into spring 2013. The Loyola Avenue elevation remained boarded up while new flooring and wall and ceiling finishes were installed, and the entranceways adapted to accept two High-Barrier Gate (HBG) turnstiles as well as stacked bike racks outside the recessed entrances. This part of the station remained closed while work was underway.
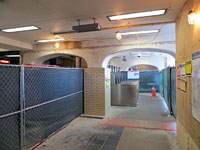
Renovations on the interior of Loyola station are underway in this view looking west on December 14, 2013. In the distance, new wall finishes and the new customer assistant booth are visible behind construction fencing, while new flooring and turnstiles are in place in the middle bay. New flooring, wall and ceiling finishes are still to be undertaken in the foreground. For a larger view, click here. (Photo by Graham Garfield)
|
By early December 2012, the new main entrance for the station on the north side of the embankment was taking shape, with its exterior masonry largely installed and its door and window openings ready for the installation of its glass and metal storefront. On Tuesday, December 18, although not finished, the passenger circulation path was redirected to channel customers through the new station entrance. The plaza had not been built yet, so passengers used a temporary walkway leading from the Sheridan Road sidewalk to the entranceway. The entrance doors under the viaduct closed at the same time. The changeover of access points coincided with the new phase of construction inside the station house and a new temporary reconfiguration of the interior circulation. The changeover allowed the flooring immediately inside the old passenger entrance area in the east portion of the interior and in the corridor between that area and the northeast door to the corner of Sheridan and Loyola to be replaced with new granite. Only a short portion of the corridor between the concession located in the passageway (a Dunkin Donuts at the time) and the corner doorway remained in use. Other construction and installation of new interior finishes, including the new metal and glass storefront along the Sheridan Road frontage under the viaduct, took place in the east half of the station interior during this phase as well.
By mid-April 2013, the renovation of the east half of the interior was largely completed. This allowed access through the east elevation under the viaduct to be temporarily reinstated so that work on the plaza could be advanced. The new windows in the facade under the viaduct were installed in the previous phase but left out of the northernmost opening between piers, where one of the three sets of doors in the previous incarnation of the station entrance has been. No doors were installed; the entrance was simply left open with temporary signage identifying the entry. This permitted the temporary access through the unfinished plaza to be removed so that the new entrance storefront could be completed and work to construct the plaza undertaken. The station could also now be accessed again through the corner entrance at Sheridan and Loyola on the south side of the embankment, through the interior corridor along the east elevation.
By spring, many of the station's finishes and fixtures were in place, including most of the flooring, masonry and wall finishes, ceilings, lights, and signage; digital advertising screens; and two-tier bike racks inside the station house. The CTA Identifiers had also installed on each side of the viaduct over Sheridan Road, and the auxiliary HBG entrance along Loyola Avenue on the south side of the station were opened for access.
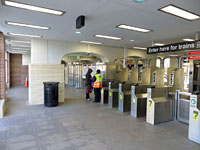
The renovated Loyola station interior is seen looking east in the unpaid area on November 3, 2013. Improvements to the station include an expanded footprint and improved interior layout, new granite flooring, renovated walls and ceilings, and new lighting and signage. For a larger view, click here. (Photo by Graham Garfield)
|
Loyola University completed work on the plaza in late August 2013, opening it on Tuesday, August 27, the day after the fall semester began.1 The plaza is decorated with plantings, benches, lightposts, and an identity pylon on its northeast corner -- many of the elements marked with the university name and logo. The opening of the plaza also marked the opening of the new main entrance to the station house, a masonry facade jutting out into the new plaza, and the closure of the temporary access under the viaduct. Ready at the same time was a new cross-hatched graphic applied to the intersection of Sheridan and the east leg of Loyola Avenue, while the crosswalk just north of the viaduct was removed,2 fulfillment of part of the project's goal to divert pedestrian traffic away from the poor-visiblity crosswalk by the viaduct and jaywalking that often occurred nearby.
On November 8, 2013, Mayor Rahm Emanuel, U. S. Sen. Dick Durbin and U.S. Rep. Jan Schakowsky were joined by CTA President Forrest Claypool, Loyola University Chicago President Rev. Michael Garanzini, S.J., Ald. Joe Moore (49th Ward) and other officials and community members to officially unveil the renovated Loyola station.
The collaborative project cost $17 million total, of which $11 million was federal money secured by Sen. Durbin (described above), and the remaining project costs reflecting the construction of the adjacent plaza space, which was separately funded and overseen by Loyola University. Loyola invested $6.9 million in real estate acquisition, tenant relocations, and streetscape improvements, reflecting the university's belief that the improvements are in the best interest of the broader Rogers Park community.3
The Loyola station work was part of CTA's Red Ahead program, a $1 billion comprehensive initiative to maintain, modernize and expand the Red Line – Chicago's most-traveled rail line.4
Plaza Dedication
In 2022, Loyola University renamed the plaza in front of the station's main entrance, a public space which the university had completed on land they own in 2013 as part of the CTA's renovation of its station, for one of the school’s most recognizable figures.
The plaza was renamed for Sister Jean Dolores Schmidt, of the Sisters of Charity of the Blessed Virgin Mary, the chaplain for the Loyola Ramblers men's basketball team of Loyola University Chicago. Sister Jean first rose to fame during the Loyola men's basketball team's historic 2018 NCAA tournament run, when it defied the odds and made it to the Final Four. While she had long been a celebrity on campus, after the 2018 season Sister Jean cemented herself as a widely known symbol of both the school and the city.5
Sister Jean celebrated her 103rd birthday on Sunday, August 21, 2022, with a clout-heavy bash and a dedication at the Loyola station plaza. She greeted fans, accepted gifts and hobnobbed with Mayor Lori Lightfoot, Gov. J.B. Pritzker and Ald. Maria Hadden (49th). A plaque was installed at the plaza as part of the renaming dedication.6
Red-Purple Lines Modernization (RPM) Project
Due to the deteriorating condition of the infrastructure on the Red Line north of Belmont and on the Purple Line, the CTA initiated the Red-Purple Modernization Project (RPM) to bring the existing transit stations, track systems, and structures into a state of good repair. The project, which stretches along the existing Red and Purple lines from north of Belmont station to Linden terminal, would help bring the existing transit line into a state of good repair, reduce travel times, improve access to job markets and destinations, and provide improved access to people with disabilities.
The project began in 2009 with a vision study to assess the scope of needs and develop a set of alternatives for study. In 2010, in accordance with the National Environmental Policy Act (NEPA), CTA and Federal Transit Administration (FTA) initiated the environmental review process for the project and undertook work to develop an Environmental Impact Statement (EIS). The process included numerous public meetings and input opportunities, and study of various alternatives for achieving a good state of repair for the infrastructure in the project area.
A number of alternatives are under consideration for the RPM project, including the comprehensive reconstruction of track, stations, and structures along the line. The four options currently under consideration and study, not including an FTA-required "no action" baseline scenario, include:
- Basic Rehabilitation: provides a strategic mix of repairs, rehabilitation, and replacement of the existing infrastructure for a useful life of 20 years, plus the addition of a transfer station at Loyola; all station locations remain the same.
- Modernization with Station Consolidation: provides a brand new elevated structure between Lawrence and Howard, modern amenities at stations, increases speed of service, includes new transfer station at Loyola, and major reconstruction and renovation to extend the useful life to 60-80 years; several stations would be consolidated by closing one station and adding a second entrance at an adjacent station.
- Modernization without Station Consolidation: provides a brand new elevated structure between Lawrence and Howard, modern amenities at stations, modest increase in speed of service, includes new transfer station at Loyola, and major reconstruction and renovation to extend the useful life to 60-80 years; all station locations remain the same.
Other alternatives considered earlier in the study but subsequently eliminated due to public comment and further study included basic rehabilitation without adding a transfer station at Loyola, a modernization option with only three tracks between Lawrence and Howard, and a modernization option with a 2-track subway under Broadway.
The full-scale modernization envisioned on the Red-Purple Modernization Project could cost anywhere from $2.5 to $5 billion. On February 8, 2012, the CTA board retained Goldman Sachs & Co. to lead the search for public-private partnerships to help finance the reconstruction, which has no firm date. Goldman Sachs will work with Chicago-based Loop Capital Markets LLC and Estrada Hinojosa & Co., but will accept no fee for the first year as it determines the ability to raise private capital.
See CTA's Red & Purple Modernization page for more information about the scoping and planning process, and the various alternatives being considered.
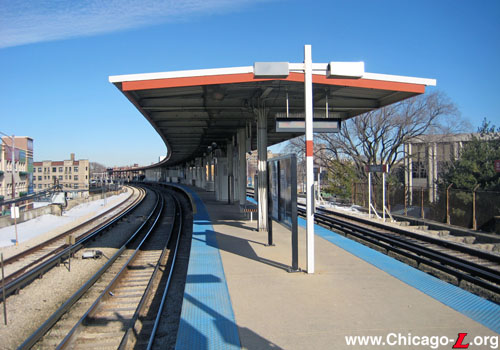
Loyola station's unusually long platform -- long enough to accommodate two separate berthing areas for 8-car trains -- is seen looking northwest on March 4, 2010. The platform and canopy date from the station's 1980-82 reconstruction. For a larger view, click here. (Photo by Graham Garfield) |

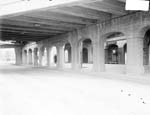 |
n067356.jpg (49k) [Off-site link]
The Sheridan Road viaduct of the Northwestern Elevated Railroad is seen on November 23, 1916. The track elevation project would continue for seven more years, and the new Loyola station would not be completed for another five. A temporary entrance to the Loyola station is visible in the background through the rows of arched viaduct supports. (DN-0067356, Chicago Daily News negatives collection, Chicago History Museum, courtesy of the Library of Congress) |
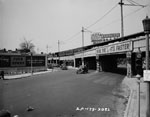 |
Traffic Intersection at Sheridan Road and Loyola (image 03) [Off-site link]
This view of the Loyola station and viaduct over Sheridan Road was taken on May 12, 1932 by the Chicago Park District Traffic Section, apparently as part of a survey of street and traffic conditions at various intersections on the park boulevard system. A three-car train led by two 4000-series cars and trailed by a wood car is seen heading southbound on the tracks above. (Traffic Intersection at Sheridan Road and Loyola (image 03), Illinois Department of Transportation Chicago Traffic photographs, Department of Special Collections, The University Library, The University of Illinois at Chicago) |
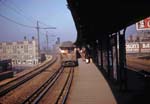 |
loyola05.jpg (162k)
Chicago Rapid Transit car 1001 leads an inbound train stopping at Loyola, probably in the early or mid-1940s. Car 1001 was built as Northwestern Elevated car 1, the North Side elevated's first car, by the Pullman company in 1898. Now in its fifth decade of service, the car is looking tired wearing its faded CRT orange and brown paint scheme. The car would be retired about 10 years later. Loyola station is also showing its age, but is in reasonable good shape. Note the station name painted down the side of the canopy support as an additional method of identification for passengers. (Photo by B.L. Stone, courtesy of the Krambles-Peterson Archive) |
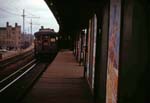 |
loyola06.jpg (143k)
Looking northwest up the long, curved platform at Loyola station, car 4251 leads a southbound train on April 26, 1942. Note the motorman wearing pinstripe overalls and hat in the motorcab of the 4000-series car in weathered CRT orange and brown livery. The station features an abundance of windbreaks with ad panels on each one. (Photo by B.L. Stone, courtesy of the Krambles-Peterson Archive) |
 |
loyola07.jpg (130k)
A 6-car southbound Evanston Express train passes through the Loyola station, circa 1952-53. The train has a mixed consist of 4000-series cars, with some earlier "Baldie" 4000s with center doors (which appear to have been repainted in the CTA's green and cream) and later "Plushie" 4000s, including the lead car, with trolley poles and still sporting the predecessor CRT's brown and orange paint scheme. The scene looks northwest on Loyola Avenue with the station's south entrance visible below. (Photo from the Scott Greig Collection) |
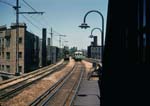 |
loyola08.jpg (193k)
This view looking northwest up the North Side Main Line right-of-way from the far north end of Loyola station on June 21, 1953. Visible on the right is the enclosure around the stairs at the far north end of the station platform, leading down to an auxiliary exit; the platform wraps around both sides of the enclosure and extends a little beyond the stairs. In the distance is an inbound train of 6000-series cars approaching the station -- note the yellow "Baseball Today" sign hanging from the front chains. To the left, a line car (probably S-102) is servicing the overhead wire on Track 1. (Photo by Henry M. Stange, courtesy of the Krambles-Peterson Archive) |
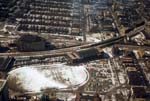 |
loyola09.jpg (275k)
This aerial shot, taken from a helicopter, shows Loyola station from above and the Rogers Park neighborhood and Loyola University campus surrounding it on February 21, 1966. This view shows the surrounding area to be a neighborhood of apartment buildings, typically about three or four stories, which provides a density well suited to rapid transit. Unfortunately, some declination of the community has taken place, as exemplified by the removal of all the commercial property along Sheridan Road south of the station. Eventually, the Granada Theater, the large building on the left, would go as well, as the university claimed the land along Sheridan for a mixed development of housing, stores, and university facilities. (CTA photo, courtesy of the Krambles-Peterson Archive) |
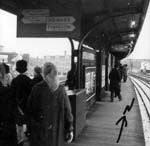 |
loyola10.jpg (159k)
The Loyola station platform, dating from the track elevation circa 1920, is seen looking northwest under the canopy on October 18, 1966. The design of the canopy an windbreaks, including the signage therein, are typical of the North Side Main Line stations from Howard to Lawrence. Note the signage for Evanston Express trains, which used Loyola in this era in addition to North-South trains. (CTA photo, Graham Garfield Collection) |
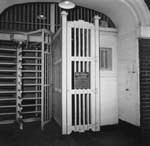 |
loyola11.jpg (102k)
The Loyola station auxiliary entrance on the east side of Sheridan Road is seen looking east in 1971. The east side was always available for exiting, and is configured to only allow exiting passengers through the rotogate in this view. The ticket agent's booth is on the right, and when configured for entering customers the narrow gate (with the sign on the front) swung open to the right, opening up a passage that took entering passengers by the agent's window. By this time, the east entrance was open during rush periods only. (CTA photo, Graham Garfield Collection) |
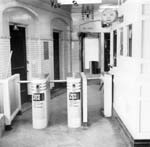 |
loyola13.jpg (91k)
The interior of the Loyola main station house is seen on August 18, 1971, looking at the south side of the ticket agent's booth. An agent-controlled turnstile is next to the booth, with the registers up above to show the agent's registration of the full or reduced fare. Like at most moderate-to-busy stations, the agent's lane is supplemented by two coin-operated turnstiles. These two Perry fare-o-mat stiles were typical on the "L" for decades. The interior of the station looks to be in good shape at this point. Note the train arrival annunciator in the background, consisting of just a board with a group of bulbs and "TO CITY" stenciled on the wall underneath. (CTA photo, Graham Garfield Collection) |
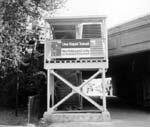 |
loyola15.jpg (113k)
The relatively substantial temporary stairs up to the temporary northbound platform serving Track 4 is seen looking south on the east side of Sheridan Road on the Fall of 1974. Large "promo signs" identified the entrance from both sides. Signs were also posted extensively at the other entrances informing customers that only southbound trains served the main platform during this construction phase. (CTA photo, Graham Garfield Collection) |
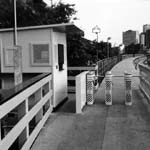 |
loyola16.jpg (106k)
The fare control area for the temporary northbound platform on Track 4 is seen looking southeast in Fall 1974. The platform-level fare controls consisted of a simple temporary wooden agent's booth and three turnstiles. None of these turnstiles were at the booth, however, which had no turnstile. This was not unusual in the pre-CTA era, and still not unheard of into the 1970s and 80s at some stations. There is only one lane for entering passengers, with all three turnstiles being exit-only stiles. Clearly, there is far more discharge northbound at Loyola than boarding. (CTA photo, Graham Garfield Collection) |
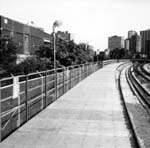 |
loyola17.jpg (117k)
The temporary northbound platform on Track 4 is seen looking southeast in Fall 1974. The platform was simple but sturdy. The deck was simple plywood sheets. The railing at the south end was made of wood. At the north end, the platform backed up to an existing chainlink fence, so only a simple railing framework was added to provide protection to the necessary height and to provide a mounting surface for signage. (CTA photo, Graham Garfield Collection) |
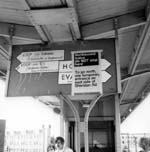 |
loyola18.jpg (102k)
To inform customers of the split boarding locations and the temporary northbound platform on the east side of Sheridan Road, the CTA posted signs all over Loyola station, in many cases covering or replacing existing wayfinding and informational signs. Signs informing customers that only southbound trains could be boarded at the old island platform were posted at the street-level entrances to both the main and auxiliary doorways, on the ticket agent's booth inside the main station house, and on the island platform on the overhead directional signs and over the column symbol signs. This view shows a typical informational graphic taped over the northbound boarding information on an overhead directional signs on the Loyola island platform in Fall 1974. (CTA photo, Graham Garfield Collection) |
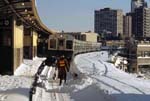 |
loyola19.jpg (213k)
CTA personnel are working hard to dig out Track 2, the southbound North-South Route track, on January 14, 1979, during the famous Blizzard of '79. Over 20 inches of snow fell over the previous few days, and any part of the "L" not on an open trestle-type elevated structure was inundated with enough snow that normal service was impossible. Even minimal service was difficult to maintain with continuing snowfalls and prolonged sub-freezing temperatures. The CTA's snowfighting equipment proved inadequate, leading to trains pushing snow out of the way (causing equipment damage) before temporary snow plow blades could be affixed, supplemented with hand-removal of snow. Note the track marker on Track 1 in the distance nearly buried under the snow. (CTA photo, courtesy of the Krambles-Peterson Archive) |
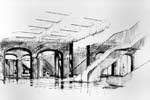 |
loyola20.jpg (171k)
An artist's rendering from 1977 shows the proposed design for the renovated Loyola station. The drawing shows the station house interior looking east in the paid area. The rendering depicts the design generally as it would be executed a few years later, with the open spaces, brick wall cladding, and the new arrangement of the stairs and added escalators. The light fixtures the rendering depicts were never installed. (Rendering from the CTA Collection) |
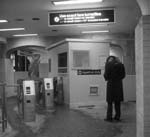 |
loyola22.jpg (184k)
The interior of the Loyola station house is seen looking west in 1981 during the station renovation project. Much of the interior work has already been completed by this point -- the new brick wall finishes are in place, the new concrete flooring, arches, and ceiling are all finishes or near finished, and much of the new signage is in place, albeit with temporary graphics depicting the temporary arrangement of the station circulation. The ticket agent's booth is temporary, awaiting installation of the permanent booth later in the year. (CTA photo, Graham Garfield Collection) |
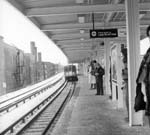 |
loyola23.jpg (222k)
An inbound North-South train led by a 2400-series car pulls into Loyola station in 1981. This view looking northwest is on the new north half of the platform, which by this point has been completed, allowing the remainder of the old platform to be demolished for rebuilding. Although intended to ultimately serve only northbound trains, trains in both directions were temporarily stopping at the north half of the platform during this stage if construction, as denoted by the temporary overhead directional sign on the platform. (CTA photo, Graham Garfield Collection) |
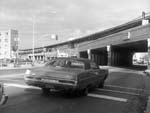 |
loyola24.jpg (171k)
The new Loyola station is nearing completion in this view looking northwest on Sheridan Road south of the "L" viaduct in 1981. The new platform and canopy overhead are largely complete, and the renovated station facade is visible in the background on the left. Note the 6000-series train pulling through the station up above. (CTA photo, Graham Garfield Collection) |
 |
loyola26.jpg (219k)
The newly rebuilt Loyola platform is seen looking northwest in 1981. The new platform and canopy are complete, and all of the fixtures and equipment such as lighting, signage, payphones, and advertising panels are in place. This view shows the south half of the platform, used by southbound trains; the elevator tower that bisects the platform and connects to the station house is seen in the left background. Note the low enclosure in the middle of the platform: it is a railing around the stairs down to the auxiliary entrance/exit on the east side of Sheridan Road. However, this stairway's usage in the rebuilt station was relatively short-lived. (CTA photo) |
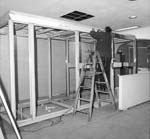 |
loyola27.jpg (170k)
Workers are installing the permanent ticket agent's booth at Loyola on November 12, 1981, one of the last elements of the new station to be installed. The booth was a new design with bulletproof walls and glass intended to improve the safety of ticket agents, who were vulnerable to robbery. (CTA photo) |
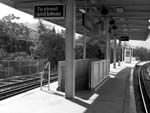 |
loyola30.jpg (180k)
The east auxiliary exit stair from the south half of the Loyola platform is seen looking southeast in 1987, shortly before its closure. The stair is off-set on the platform, closer to the east (Track 3) side than the west (Track 2) side. The short railing preventing passengers from going around the narrow side was feasible because trains on that track did not utilize this half of the platform. Once the stair was closed, the low wall around it was removed, as was the railing by the platform edge, and the opening was cemented over. (CTA photo) |
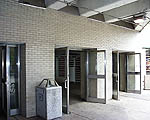 |
loyola31.jpg (96k)
The rather plain, un-ornamental tan brick front facade of the current Loyola station, looking northwest at the Sheridan Road elevation in 1999. (CTA photo) |
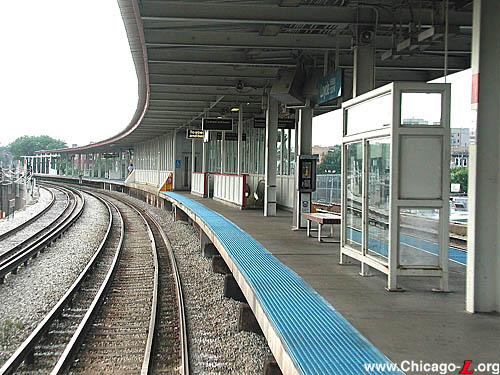
|
loyola32.jpg (187k)
The Loyola platform is seen looking northwest on the south half on July 26, 2003. Although each half if only intended to serve trains of one direction, both sides are open to the tracks (i.e. there is no back railing), and thus both sides have tactile edging for passenger safety, for maximum operational flexibility. The platform is still largely as-constructed about two decades before. (Photo by Graham Garfield)
|
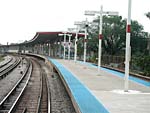
|
loyola33.jpg (195k)
The outer ends of the Loyola island platform are not
covered by the canopy, though with separate berthing areas
for each direction there are rarely so many people waiting
on each half of the platform as to require people to wait
beyond the canopy if they don't wish to. This July 26, 2003
view looks northwest from the far south end of the
northbound half of the platform. (Photo by
Graham Garfield) |
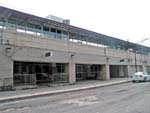 |
loyola34.jpg (170k)
The Loyola Avenue elevation of the Loyola station is seen looming east on July 21, 2005. Note that the street level elevation was renovated with a new brick facade circa 1980, but the fascia of the embankment at track level still bears the ornamental panels cast into the concrete in the structure's original construction circa 1920. The openings along Loyola Avenue only provide egress through the rotogates that punctuate the glass storefront. The projecting signs over the sidewalk advise intending passengers to enter ahead at the corner. (Photo by Graham Garfield) |
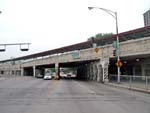 |
loyola35.jpg (178k)
The Loyola station and elevated viaduct over Sheridan Road are seen looking south on July 21, 2005. The platform is visible overhead, and the station house is on the left; both were rebuilt circa 1980. The concrete viaduct and embankment date from about 1920. Compare to this similar view from 1981, seen above. Very little has changed, other than the viaduct clearly showing anther two-and-a-half decades of age. (Photo by Graham Garfield) |
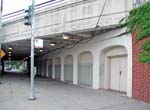 |
loyola36.jpg (228k)
The arcade under the viaduct along the east side of Sheridan Road is seen looking north on July 21, 2005. There was originally brick facing and cast concrete hoods on the arches, which were removed at some point previous. All of the openings in the arched colonnade have been sealed, including the one that once housed the auxiliary entrance and exit connecting to the boarding platform. (Photo by Graham Garfield) |
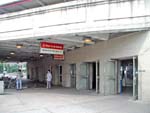 |
loyola37.jpg (217k)
The Loyola station house is seen looking southwest at the Sheridan Road elevation and entrance under the viaduct carrying the "L" tracks and platform on July 21, 2005. The plain tan brick facade and stainless steel doors and window frames date from the station's 1980-81 renovation. (Photo by Graham Garfield) |
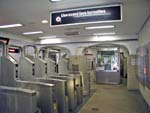 |
loyola38.jpg (253k)
The interior of the Loyola station is seen looking west in the unpaid area on July 21, 2005. The ticket agent's booth, now used by the Customer Assistant, and well as most of the other appointments and fixtures date from the station's 1980-81 renovation. The turnstiles were replaced in 1997. Note that the overhead backlit sign in front of the turnstiles is the same one in this 1981 photo, installed in the renovation; the fare prices have been covered, though, as they changed several times since the sign was installed. The phrasing referring to "exact fare turnstiles" referred to fare-o-mat turnstiles which accepted tokens or coins in the exact fare, as they did not issue change. (Photo by
Graham Garfield) |
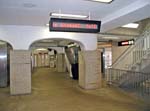 |
loyola39.jpg (209k)
The interior of the Loyola station is seen looking east in the paid area on July 21, 2005. The stairs in the right foreground lead to the north half of the platform serving northbound trains, while the stairs in the middle background lead top the southbound berthing area om the south half of the platform. Tis view is basically the same as the one represented by the 1977 artist's rendering of the renovated station seen above, offering an interesting contrast between what was originally envisioned and what was actually built. (Photo by
Graham Garfield) |
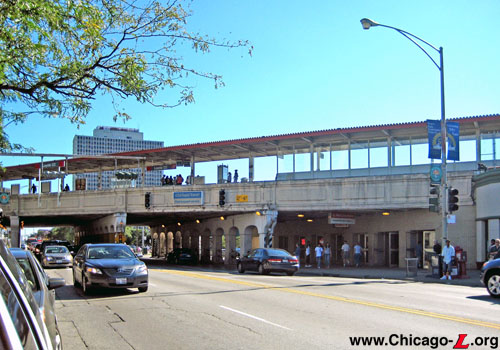 |
loyola40.jpg (282k)
The Loyola Red Line station is seen looking south on Sheridan Road on August 26, 2007. The tracks are carried over the street on the 1920s-vintage concrete viaduct, while the station entrance under the viaduct on the right and platform canopy above date from the station's circa 1980 renovation. (Photo by
Graham Garfield) |
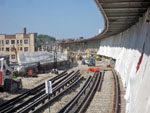 |
loyola43.jpg (213k)
The two southbound tracks -- Track 1 and Track 2 -- have been removed through the north half of the station so that a new waterproofing membrane can be applied to the viaduct deck and new ballast, ties, and track laid down. The tracks are seen abruptly ending where the work area begins looking northwest on September 29, 2012. The white curtains are in place to protect the south half of the platform, which was still in use at the time, from dust and debris from the work. (Photo by Graham Garfield) |
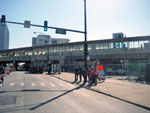 |
loyola46.jpg (206k)
The Loyola station, embankment, and viaduct are seen looking south from the corner of Sheridan and Loyola on September 29, 2012. When the joint CTA-Loyola University project is completed, this view will look out at a new intersection with Loyola Avenue continuing to the right and a new public plaza on the corner. The curtain wall of the viaduct, formerly behind now-removed buildings, has been opened up and will be the location of the new station facade and main entrance, facing the plaza. (Photo by Graham Garfield) |
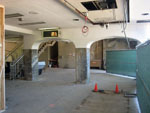 |
loyola47.jpg (175k)
The interior of the west half of the station is seen looking northwest on September 29, 2012, in the process of being renovated as part of the station improvement project. The outline of the former full-height ticket agent/Customer Assistant booth is seen in the right foreground. The tan brick facing has been removed from the interior columns. The west half of the interior is being stripped for the installation of new equipment and finishes. (Photo by Graham Garfield) |
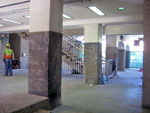 |
loyola48.jpg (192k)
The west half of the interior of Loyola station is seen looking north on September 29, 2012, in the process of the finishes and equipment being removed to prepare the space for renovation and reconfiguration. (Photo by Graham Garfield) |
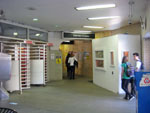 |
loyola49.jpg (177k)
The interior of the Loyola station is seen looking northwest on September 29, 2012, just inside the station from the entrances under the Sheridan Road viaduct. With the west half of the interior closed off for renovation, the station has been temporarily reconfigured. A temporary painted plywood Customer Assistant booth has been erected on the right, just inside the entrance doors. The plywood wall behind encloses the former exterior wall, which has been removed to allow for the construction of a new station entrance there. (Photo by Graham Garfield) |
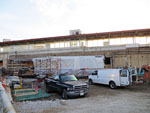 |
loyola50.jpg (193k)
Construction of the new station entrance on the north side of the embankment is progressing in this November 17, 2012 view looking south. The steel framework for the new entrance, which includes a modest projection out from the embankment wall, is in place. Shortly, the masonry exterior finish will begin to be installed. (Photo by Graham Garfield) |
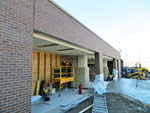 |
loyola52.jpg (235k)
The new station house entrance facing the future plaza at Loyola station is seen under construction, looking northwest on December 14, 2012. The exterior masonry has been applied, and the new wall cladding, lighting, and ceiling in the new extension of the station interior is largely completed. A sidewalk is being set through the unfinished plaza to allow temporary access through the station entrance for a future phase of work; the sidewalk would later be removed to allow the construction of the permanent plaza. (Photo by Graham Garfield) |
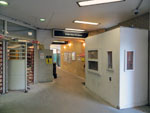 |
loyola53.jpg (151k)
A temporary wooden customer assistant booth was installed inside the Loyola station house, just inside the entrance from Sheridan Road, while work is underway further inside the facility. The view looks west on December 14, 2012. (Photo by Graham Garfield) |
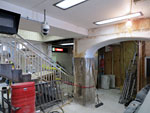 |
loyola55.jpg (183k)
Construction is underway in the east half of the paid area, which is closed off to passengers, on December 14, 2012, as the walls and floors have been stripped down to their structures in anticipation of new finishes being applied. (Photo by Graham Garfield) |
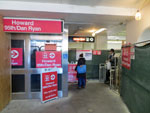 |
loyola56.jpg (184k)
So, which way is it to the Red Line trains? A plethora of wayfinding signs, which at one point were needed at different places to help direct passengers during earlier staging, have all been collected and placed together at the base of the stairs to the northwest half of the platform during the phase when all trains berthed on that half of the platform, looking south on December 14, 2012. (Photo by Graham Garfield) |
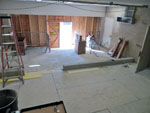 |
loyola57.jpg (178k)
Work is underway to re-grade the floors and lay a new concrete surface in the south half of the Loyola station interior, looking south on December 14, 2012 toward the exterior wall openings (covered in plywood) that would house the auxiliary entrance HBG turnstiles. (Photo by Graham Garfield) |
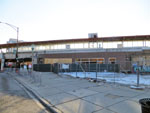 |
loyola58.jpg (171k)
The new front entrance to Loyola station is under construction, looking southwest on January 6, 2013. The metal and glass storefront systems have been installed on the west half of the new exterior elevation, but plywood still covers the east opening in the wall. Work on the plaza would not be undertaken for several months. (Photo by Graham Garfield) |
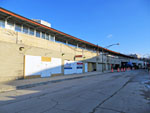 |
loyola59.jpg (166k)
Although the openings in the south station wall along the embankment are boarded up while work continues inside, the new backlit entrance sign flagged from the station wall has been installed, seen looking east on January 6, 2013. (Photo by Graham Garfield) |
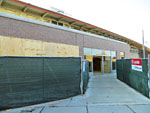 |
loyola60.jpg (190k)
A temporary sidewalk was laid through the future plaza to allow passengers to enter the station through the new facade while the east half of the interior was renovated. Looking west on January 6, 2013, the walkway was surrounded by construction fencing, as no work had been undertaken on the rest of the plaza. The doors were also left off the new entrance storefront while construction continued. (Photo by Graham Garfield) |
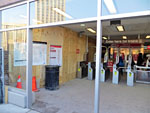 |
loyola61.jpg (182k)
The interior of the Loyola station is seen looking south from the entrance doorway on January 6, 2013. Installation of the flooring, wall finishes, ceiling in the west half of the interior was advanced and ready for use, with passengers directed through those areas as work continued on the east half of the interior behind the plywood wall on the left. (Photo by Graham Garfield) |
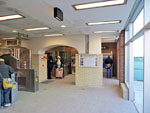 |
loyola62.jpg (175k)
The west half of the unpaid section of the Loyola station interior is seen looking west on January 6, 2013. The new granite flooring, brick wall finishes and customer assistant booth in this part of the interior area completed, and the concrete wall and ceiling refurbishments are partially competed and underway. (Photo by Graham Garfield) |
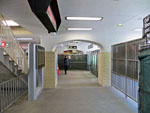 |
loyola63.jpg (163k)
The paid area of Loyola station is seen looking west on April 20, 2013. Most of the station interior renovation is complete by this point, although work in some areas like the west escalator behind the green construction fencing is still being completed. Digital advertising screens have been installed but not year activated. (Photo by Graham Garfield) |
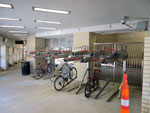 |
loyola64.jpg (205k)
Dual-level bike racks are provided in the east half of the renovated Loyola station interior, seen looking south on April 20, 2013. The dual-level racks greatly increase the capacity of bike parking available; similar racks are provided by the auxiliary entrances on the Loyola Avenue side of the station. The corridor on the left leads to an entrance on the corner of Loyola and Sheridan on the south side of the embankment. The place on the right was formerly occupied by exit rotogates from the paid area. (Photo by Graham Garfield) |
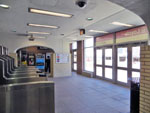 |
loyola65.jpg (176k)
Renovation of the station interior is largely complete and the doors have been installed on the storefront of the new station entrance, seen looking northwest on April 20, 2013. Due to the plaza the new main entrance fronts onto being under construction, the new entrance is closed, however, with signs pointing customers to exit the station through a temporary doorway on the east. (Photo by Graham Garfield) |
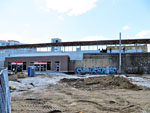 |
loyola66.jpg (236k)
Work on the new Loyola station front entrance continues looking southwest on on April 20. The plywood has been removed from the east (left) door opening and the remaining glass and metal storefront system installed. Station entrance signs have also been installed in the transoms over the doors. The ground in front of the entrance has been cleared for construction of a plaza. (Photo by Graham Garfield) |
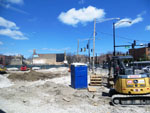 |
loyola67.jpg (249k)
The future plaza in front of the new Loyola station entrance is under construction, looking north on April 20, 2013. (Photo by Graham Garfield) |
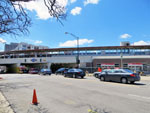 |
loyola68.jpg (226k)
The Loyola station is seen looking southwest from across Sheridan Road on April 20, 2013. Although the plaza is still under construction and the green construction entrance surrounding it partially blocks the view of the new station entrance, the new station facade and the renovated viaduct over Sheridan Road with its new CTA Identifier give a good idea of what the renovated station will look like once work is completed. (Photo by Graham Garfield) |
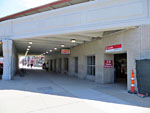 |
loyola69.jpg (150k)
The east elevation of the station house under the viaduct over Sheridan Road is seen looking south on April 20, 2013. The main entrance to the station was formerly located here, with the three closest openings in the wall previously outfitted with doors. This exterior elevation was refurbished, the doors removed, and new windows installed in all the wall openings. The last, northernmost opening was left open, however, to act as a temporary entrance into the station while the plaza was being built. Once the main entrance through the plaza opened, this wall opening would be outfitted with a window as well. (Photo by Graham Garfield) |
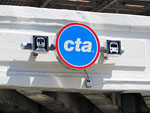 |
loyola70.jpg (177k)
A detail view of the CTA Identifier on the south side of the viaduct over Sheridan Road, seen looking northeast on April 20, 2013. The identifier includes a large CTA logo centered on a horizontal pole to attract attention from afar and provide remote identification of the station's location -- akin to the famous roundel that marks the entrance to London Underground tube stations. The CTA logo is flanked by bus and train symbols, denoting the transit services available at the station. (Photo by Graham Garfield) |
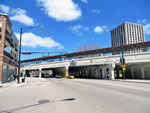 |
loyola71.jpg (204k)
The Loyola station is seen looking north on Sheridan Road on April 20, 2013, with the station house under the bridge on the left and platform up above spanning the street. The viaduct over Sheridan Road was refurbished with concrete repairs, waterproofing, a new drainage system, and painting/coating, and a new CTA Identifier acts as a remote marker clearly marks the location of the station and the services available. (Photo by Graham Garfield) |
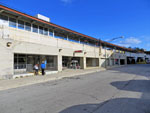 |
loyola72.jpg (184k)
The south auxiliary entrance to the Loyola station along Loyola Avenue is seen looking east on November 3, 2013. The exterior masonry was refurbished and a new backlit flagged entrance sign installed. Two new high-barrier gate (HBG) turnstiles were supplied for entry by customers already possessing farecard, and two-tier high-capacity bike racks are provided under the recessed entryway, providing shelter over the bike parking. The new entrances provide convenience access to customers in lieu of walking around to the main entries on the other side of the embankment. (Photo by Graham Garfield) |
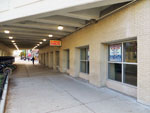 |
loyola73.jpg (188k)
The east elevation of the station house under the viaduct is seen looking south on November 3, 2013. The new window system has been installed in the last opening in the facade, in the foreground, that had been used as a temporary entrance in a previous construction phase. Fencing and planters along the street on the left discourage jaywalking and channel pedestrians to the new crosswalk to the north for safer access across Sheridan Road. (Photo by Graham Garfield) |
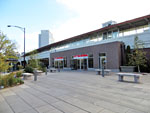 |
loyola75.jpg (181k)
The new plaza built by Loyola University on land the school owns, which formerly housed a one-story commercial building, provides an open, inviting entryway to the renovated Loyola station and its new brick frontage, looking south on November 3, 2013. Small plantings, subtle lighting, and benches provide decoration for the new plaza. (Photo by Graham Garfield) |
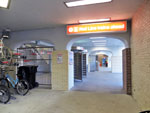 |
loyola76.jpg (193k)
The renovated Loyola station interior is seen looking west on November 3, 2013 from the east end of the station house. This location used to be just inside the entrance doors, since relocated; it is now part of the access corridor from the doors on the south side of the viaduct. Bike parking is provided on the left. Fare vending is visible amongst the rest of the main part of the station interior in the background. (Photo by Graham Garfield) |
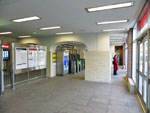 |
loyola77.jpg (183k)
The renovated station interior at Loyola included new granite flooring, new wall finishes, new ceilings and lights, and new signage, seen looking west on November 3, 2013. The station house was also expanded to the north a few feet -- the interior originally ended in the middle of the column in the center of the view (note the visible seam). The main entrance doors to the new plaza in front of the station are visible on the right. (Photo by Graham Garfield) |
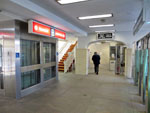 |
loyola79.jpg (179k)
The paid area of the renovated Loyola station -- with new granite flooring, new wall finishes, new ceiling and lighting, refurbished stairs, a new customer assistant kiosk visible behind the right column and new signage -- is seen looking west on November 3, 2013. The train arrival annunciator at the top of the arch, removed at most renovated stations, was left in place at Loyola. (Photo by Graham Garfield) |
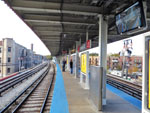 |
loyola80.jpg (258k)
The northwest half of the Loyola station platform, where 95th-bound trains stop, is seen looking northwest on November 3, 2013. The renovation project's scope did not primarily include the platform areas, but some modest work was done concurrent with the capital project including repainting, new pigeon netting, new signage, and a new monitor for train operators to view the rear doors on their trains, obscured from sightlines from the front of the train due to the curve in the platform. (Photo by Graham Garfield) |
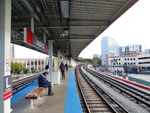 |
loyola81.jpg (277k)
The long Loyola station platform is seen looking southwest from the northwest half on November 3, 2013. Train to 95th stop in the foreground, while Howard-bound trains stop at the far half, on the opposite track. Minimal work on the platform was included in the capital renovation project, but renovating the viaduct was, including repairing damaged concrete, installing new waterproofing -- the orange-color membrane visible on the parapet along the edge of the tracks -- and installing new ballast, ties, and rails. (Photo by Graham Garfield) |

|

|
Notes:
1. Vance, Steven. "Eyes on the Street: A New Plaza Opens By the Loyola Red Line Station." Streetsblog Chicago, August 30, 2013.
2. Ibid.
3. "Mayor Emanuel, Sen. Durbin, Rep. Schakowsky Unveil Revitalized CTA Loyola Red Line Station, Community Plaza." CTA press release, November 8, 2013.
4. Ibid.
5. Norkol, Mary. "Loyola Red Line plaza renamed for 'world famous' Sister Jean on her 103rd birthday." Chicago Sun-Times, August 21, 2022.
6. Ibid.




















































































