|
|
|
|
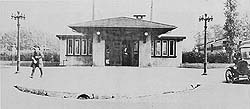 |
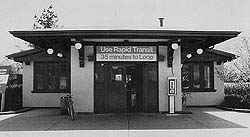 |
|
Above: Linden terminal in 1917. For a larger view, click here. (Photo from the Krambles-Peterson Collection) |
|
|
Right: Linden as it appeared in 1985. For a larger view, click here. (Photo by Olga Stefanos) |
|
|
|
|
|
 |
 |
|
Above: Linden terminal in 1917. For a larger view, click here. (Photo from the Krambles-Peterson Collection) |
|
|
Right: Linden as it appeared in 1985. For a larger view, click here. (Photo by Olga Stefanos) |
|
Linden
(500N/400W)
Linden Street and 4th
Avenue, Village of Wilmette
Service Notes:
Purple Line: Evanston
Accessible Station
Park'n'Ride: 326 spaces
Quick Facts:
Address: 349 Linden Avenue
Established: April 2, 1912
Original Line: Northwestern Elevated Railroad, Evanston branch
Previous Names: none
Skip-Stop Type: All-Stop
Rebuilt: 1991-93
Status: In Use
History:
By 1912, the Northwestern Elevated had outgrown its terminal at Central Street, Evanston. There were also new riders to be had in the nearby suburb to the north, Wilmette. In February 1912, Northwestern President Britton I. Budd notified Wilmette officials of his intentions to extend the line into Wilmette, but opposition quickly developed. On the night of April 1, a construction crew entered the site under the cover of darkness and built a half car-long platform east of 4th Avenue. Wilmette residents awoke to rapid transit service -- the first train arrived at the tiny, hastily-built platform at Linden Avenue, Wilmette at 6:54am, April 2, 1912.1
The "L" quickly became popular and legal challenges failed to halt service. Later that year, the small platform was lengthened and a second track and yard were added. Still hurt by the Northwestern's actions, the village denied permission to build a permanent station, but Budd went ahead anyway and, again, the village protested in court to no avail.
With the "L" now serving Wilmette, staff architect Arthur U. Gerber and the engineering staff of the Northwestern Elevated Railroad were asked to design a permanent station facility. The first design, dated February and March 1912, featured massive, low-pitched, half-timbered gables similar to those Gerber designed at Kimball in 1906. Rejected as being too small, the second design, drafted in October 1912, featured the same bracketed hipped roofs Gerber used at Kedzie. This too was rejected. The final design, prepared in April 1913, was a small, box-shaped Bungaloid/Prairie School structure with stucco walls and exposed half-timbering and heavy angled brackets. The brackets featured globed globe light fixtures -- a Gerber trademark -- and support the projecting eaves, a stylistically Prairie School detail. The roof is gently pitched and was originally shingled Other Prairie School features include its abbreviated window ornaments, arrangement of tall, narrow windows in bands, and the simple massing of the building with a strong horizontal emphasis in the roof line. In 1917, Gerber was called upon to expand the building and the low-pitched "wings" were added to each side, giving the building an even stronger Prairie School look. The "wings" originally had flat roofs, but the roof of the main building was later modified to extend at the same slope over the additions.
The rear of the station house emptied onto an island platform serving two tracks. The wood-deck platform featured a canopy with wooden center posts and angled brackets.
For decades, few alterations were made, including the covering of the flat roofs on the wings being replaced by low pitched roofs. The station remained largely the same, including the use of a potbelly stove for heating into the 1960s. The station house also housed a newsstand for many years.
Station Reconstruction
By the mid-1980s, the station had become insufficient to meet the needs of either the passengers or the CTA . The CTA decided that rather than reuse, enlarge, or adapt the old station, a new facility would be built. Several factors probably led the CTA to the conclusion that the old Linden station was not suitable for reuse as a station facility. More than likely, the station house's small scale and limited interior space largely contributed to the agency's desire for a new, modern facility. Another factor was that, in the early 1990s, the CTA had unspent Interstate Highways Transfer funds that were left over from the de-designation of the aborted Crosstown Expressway that were earmarked for suburban transit use. Additionally, the yard at Linden needed to be reconfigured and enlarged and with the original station angled southeast from the corner of Linden and 4th and its island platform projecting from the rear, it took up space that could have been more efficiently used. As a result, the CTA decided to build an entirely new station house and platform to the east of the old station, fronting on Linden Avenue and hugging the east property line of the CTA's land.
The $22 million project included a new passenger station about 150 feet east of the old station, an off-street bus lane in front of the station for intermodal transfers, a sound-muffling tunnel from the west station track into the yard, a reconfiguration of Linden Yard, and new maintenance shop.
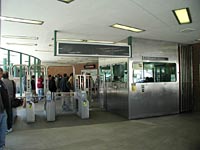 The interior of the new Linden station, seen here on October 20, 2002, has windows on all sides but one, which provides a great deal of natural illumination in the passenger areas. Note the teller's window in what was originally the agent's booth. The large group in the paid area is the 4th Annual Historic Station Tour. For a larger view, click here. (Photo by Tony Coppoletta) |
The 325-foot island platform has a concrete floor and a green steel canopy with a white metal ceiling and skylights spanning both tracks, supported on the outside by steel beams and a cinderblock wall providing a column-free platform. Although it is largely enclosed, the platform features windbreaks with safety glass and overhead heaters. A supervisor's booth was situated on the south end of the platform, as well as a crew room.
The two existing parking lots were reconfigured with trees and new lighting added. The west lot, on 4th Street, was designated for general parking. The new lot on the east side of the station was designated for reserved parking and also features space for a kiss'n'ride drop-off area.
The terminal also included expanded car storage in the yard, a six-car maintenance shop west of the station platform, a new interlocking tower, and new facilities for switchmen and signal maintenance crews. Concrete walkways were built throughout the yard for the use of switchmen and yard personnel. The yard was surrounded by an acoustical fence with concrete and wood panels designed to absorb noise within the yard and shield nearby residents.
Funding for the project was provided by the Urban Mass Transit Administration (UMTA), the Regional Transportation Authority, the Chicago Transit Authority, the Illinois Department of Transportation, and the Village of Wilmette.
After six years of planning and negotiations with the Village of Wilmette, work on the new station and yard began in October 1991. The contractor for the project was Paul H. Schwendener, Inc. Work required the commuter parking lots to be closed at various times to allow the contractor to stage materials. Almost two years later, work had progressed enough to open the new station. Over one weekend, the tracks to the old terminal were severed and connected to the new station, requiring the station to be closed and a bus shuttle to be put into effect. On September 10, 1993, the old Linden station, tower and interlocking were closed and shuttle bus instituted from Central to Linden. On Monday, September 13, 1993, the new Linden station, tower and interlocking were placed in service.
During Autumn 2004 and Spring 2005, several "L" stations got new station name signs. As part of a multi-station program, twelve facilities in all on the Blue, Purple, Red, Orange, and Green lines received new, Current Graphic Standard station name signs, replacing older KDR-type signs that used an outdated graphic scheme that was inconsistent with the colored line names. The new signs not only replaced old ones in existing locations at these island platform stations, but were added at additional locations outside the tracks, facing to the platform, for ADA compliance. The new additional signs outside the tracks were mounted on the outside walls, supplementing those in the windbreaks. Installation at all stations was complete by the end of November 2004. Fabrication and installation of the signs was performed by contractor Western Remac.
Historic Restoration
The Prairie School station house was listed on both the National Register of Historic Places and the Memorandum of Agreement with the State Historic Preservation Office that established which "L" stations are designated "historic". As such, the station house (but not the platform) was slated for preservation, although not to be reused for CTA functions. An agreement was struck with the Village of Wilmette in 1995 for the CTA to contribute approximately $90,000 toward upgrading the historic station house for adaptive commercial reuse, with the tenant paying the remainder of the restoration costs.
The CTA and the village, however, had a hard time finding a tenant for the building, which was in poor condition. In 1997, an intergovernmental agreement between the CTA and the village was executed in which the CTA leased the property and the historic station for a nominal fee (with options to buy the building and renew the lease on the real estate) to the village, who would then sublease the land and building to a tenant. Eventually, the North Shore Community Bank & Trust Company was found as a tenant.
The transaction went through and the bank invested approximately $350,000 in renovating the station house. The interior, which was not well suited to a modern banking facility, was gutted and reworked, but the exterior was carefully repaired and stored. Missing woodwork was replaced, windows more sympathetic to the original architecture were installed, and the correct light fixtures were installed on the exterior. The North Shore Community Bank office opened in the historic station house on April 16, 1998.
North Shore Community Bank made the decision to close its Linden Square branch after 18 years in the historic station building, closing the location on March 31, 2015. The Wilmette-Kenilworth Chamber of Commerce was approached about moving into the space, and once the chamber's interest was confirmed the bank worked with the chamber and village officials to ensure that the lease could be completed with dispatch -- the bank owns the building, but Wilmette leases the land on which it stands from the CTA. After the bank branch closed, North Shore spent roughly $30,000 to turn it into a reception area, conference room, staff office and storage space for the chamber. The Wilmette-Kenilworth Chamber of Commerce moved into the historic station building on June 1, 2015.
Today, the chamber is the building's tenant, and the building remains in good repair, making an attractive addition to the Linden Square business district on the corner of 4th and Linden.
100th Anniversary of "L" Service
On Saturday, April 28, 2012, officials from the CTA and the Village of Wilmette celebrated the 100th anniversary of "L" service to Wilmette and Linden terminal. CTA President Forrest Claypool, Wilmette Village President Chris Canning, and members of the Wilmette Chamber of Commerce, Wilmette Historical Museum and North Shore Community Bank marked the 100th anniversary with a celebration at the historic Linden station at the corner of Linden Avenue and 4th Street. The 100th anniversary event, which ran from 11am to 12:30pm, included remarks from Claypool and Canning and featured CTA's two historic train cars -- 4271-4272 -- which were built in 1923 by the Cincinnati Car Company for the Chicago Elevated Railways, one of CTA's predecessor companies.
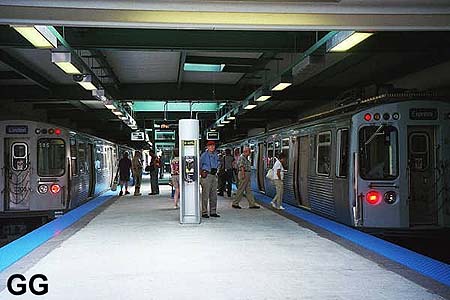 A tale of two 3200s: the train on the left is an in-service Evanston Shuttle train using 3200-series equipment normally assigned to the Orange Line, while the Skokie-equipped 3200s on the right are part of a CERA fantrip. For a larger view, click here. (Photo by Graham Garfield) |
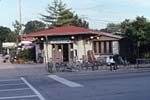 |
linden08.jpg
(92k) |
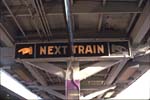 |
linden09.jpg
(69k) |
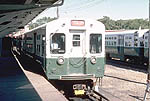 |
cta6101e.jpg
(135k) |
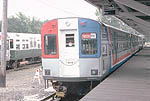 |
cta6712.jpg
(124k) |
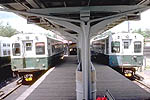 |
cta50.jpg
(126k) |
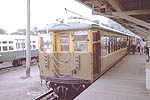 |
cta4271i.jpg
(117k) |
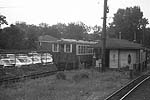 |
cta4000s03.jpg |
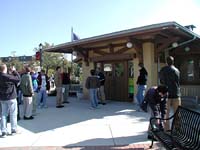 |
tour02@Linden03.jpg
(128k) |
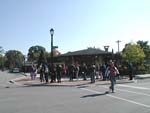 |
tour02@Linden04.jpg
(106k) |
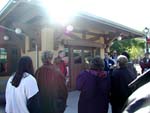 |
tour02@Linden06.jpg
(112k) |
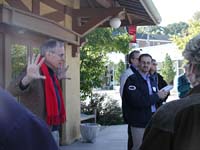 |
tour02@Linden07.jpg
(139k) |
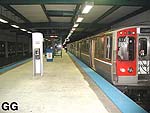 |
linden01.jpg
(71k) |
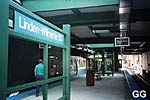 |
linden02.jpg
(54k) |
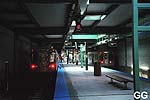 |
linden03.jpg
(45k) |
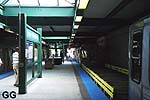 |
linden04.jpg
(50k) |
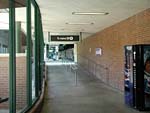 |
linden06.jpg
(134k) |
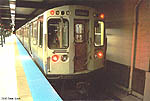 |
cta3207.jpg
(49k) |
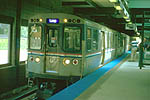 |
cta2912.jpg
(66k) |
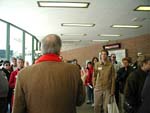 |
tour02@Linden01.jpg
(108k) |
|
1. "NIGHT RAID PUTS "L" IN WILMETTE." Chicago Daily Tribune. 3 April 1912, pg. 9.