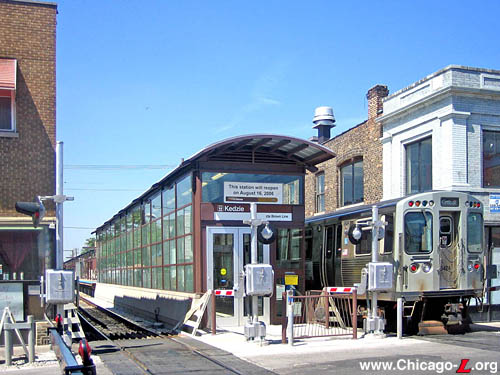
An outbound Brown Line
train, trailed by car 3424, crosses Kedzie Avenue and pulls
into the rebuilt Kedzie station, looking west on August 16,
2006, the day the station reopened to public use. Compare
this view to shots taken at the same angle in decades past
below. For a larger view, click here.
(Photo by Graham Garfield)
|
Kedzie
(3200W/4700N)
Kedzie Avenue and Leland
Avenue, Albany Park
Service
Notes:

|
Brown Line:
Ravenswood
|

|
Accessible
Station
|
Quick Facts:
|
Address:
|
4648 N. Kedzie Avenue
(Kedzie
entrance)
|
|
4649 N. Spaulding Avenue
(Spaulding
auxiliary entrance)
|
Established: December 14, 1907
Original Line: Northwestern Elevated Railroad, Ravenswood
branch
Previous Names: none
|
Skip-Stop Type:
|

|
Station
|
Rebuilt: 1975
(new station house), 2006
Status: In Use
History:
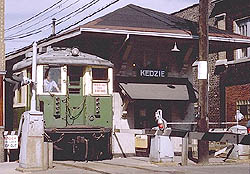
A CTA Training Train, led by
car 4391, pulls out from the Kedzie station on the
Ravenswood branch on August 20, 1970. The design of this
two-story station was unique, though it was similar to
Linden
in some respects. For a larger view, click here.
(Photo by Joe
Testagrose)
|
After the initial construction of the Ravenswood branch of the
Northwestern Elevated to Western
Avenue was placed into service May 18, 1907, the finishing
touches were completed on the surface level extension to Kimball
and Lawrence, which entered service December 14, 1907. Initially,
shuttle trains ran from Kimball to
Western, but direct-to-Loop service
wasn't far off.
The stations on the grade-level portion of the line were between
the tracks, with an entrance to the island platform. The area west of
Western was in a tract of land
owned by the Northwest Land Association, who viewed the rapid transit
extension as integral to their development. (This also negated the
need for a franchise from the city of build this section since,
technically, the tracks didn't cross any city-owned public streets.)
The land association not only provided for the free right-of-way, but
also paid for the construction of the Kedzie station.
The original Kedzie station, a much larger structure than its
grade-level neighbors to the east Francisco
and Rockwell, was designed by architect
Arthur U. Gerber. The bracketed hipped roof was similar to other
bungaloid structures Gerber designed elsewhere on the "L", including
the next station west, Kimball, and at
Linden in Wilmette.
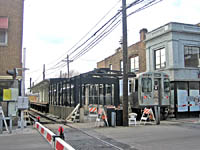
Four days after the
station's closure for reconstruction, crews have begun
dismantling the station, removing the plexiglas panels and
interior equipment, seen looking west on February 24, 2006.
For a larger view, click here. (Photo by Graham
Garfield) |
It was used until January 1974, when the 1907 station house was
demolished. The station house may have been damaged by a fire. A new station facility -- an enclosed walkway constructed of a
black steel framework with large Plexiglas windows and skylights
housing the fare controls -- was constructed, opened on January 31, 1975. The
original platform and platform canopy remained intact.
The station contained a second exit at the west end to Spaulding
Street. This was, at one time, an auxiliary, part-time entrance as
well, but was closed as a secondary entrance on September 2, 1973,
one of several station-related cutbacks that year in the midst of
severe financial shortages. Spaulding was retained as exit.
Park & Ride
Around 1990, the maintenance shop at Kimball Yard was rebuilt and part of the yard was reconfigured. As a result, some of the spaces at the Kimball station park & ride were lost. CTA sought to replace the lost spaces, as demand for parking exceeded the available lot capacity. In late December 1993, the City of Chicago permitted CTA to use the property at 4814-4826 N. Kedzie Avenue for additional parking. The CTA signed an intergovernmental agreement with the City for the spaces for a term of two years, after which the agreement was extended on a month-to-month basis. This continued for another 16 years.
The Kedzie park & ride lot -- originally listed on maps as having 64 spaces, but lowered to 50 spaces by the early 2000s -- was not immediately adjacent to the Kedzie Brown Line rail station. The lot was approximately 0.3 miles north of the station, across Lawrence Avenue, requiring a significant walk from the lot to the "L" for patrons.
By 2009, CTA no longer felt the lot met their needs. Besides its remote location, the lot was unpaved and unimproved, and represented a small fraction of park & ride demand and revenue. At the same time, the Chicago Public Schools expressed interest in leases spaces in the lot, which was still owned by the City.
CTA decided to discontinue month-to-month extension of the lease agreement and return the lot to the City. On October 1, 2009, CTA closed the Kedzie Brown Line park & ride lot.
Brown
Line Capacity Expansion Project
By 2004, ridership had exploded on the Brown
Line -- an 79% increase since 1979 and a 27% increase since 1998
-- that during peak periods many trains were at crush-loaded,
resulting in commuters left standing on platforms unable to board the
loaded trains, sometimes waiting as one or two trains passed before
they were physically able to board. The problem in large part was
that all Brown Line stations could only accommodate six-car trains
(with the exception of Merchandise
Mart, Chicago, Fullerton
and Belmont, which could already hold
eight-car trains), which, along with the limitations of the cab
signal system, limited the line's capacity.
As a result, the CTA decided to plan for the Brown
Line Capacity Expansion Project, the largest capital improvement
project undertaken by the CTA at the time (surpassing even the Douglas
Renovation Project, which was the largest up to that point). The
main objectives of the Brown Line Capacity Expansion Project are to
expand the line's overall ridership capacity by lengthening station
platforms to accommodate eight rather than six-car trains,
rehabilitate rail infrastructure and stations, provide for station
enhancements to meet the accessibility requirements of the Americans
with Disabilities Act (ADA), and upgrade or replace traction power,
signal and communication equipment. By far, the largest part of the
Brown Line
Capacity Expansion Project was the station renovations. Of the
Brown Line's 19 stations, only one (Merchandise
Mart) was not touched at all due to its modern construction
(1988) and ability to berth eight-car trains.
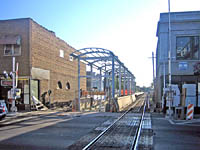
By June 4, 2006, the new
station's foundation and basic steel structure was in place.
A small chainlink fence protected the work site from
passersby on the street. For a larger view, click
here.
(Photo by Graham
Garfield)
|
On April 13, 2004, the CTA announced that it had officially received a Full Funding Grant
Agreement (FFGA) from the Federal Transit Administration (FTA).
However, in May 2004, CTA received construction bids for the project that substantially
exceeded the budget. As such, the Chicago Transit Board voted on June
9, 2004 to reorganize the project into several discrete pieces to
help attract more competitive construction bids. Station renovation
work was modified and grouped into five separate packages according
to location to help reduce the overall cost of station construction.
Kedzie station was grouped with Kimball,
Francisco, Rockwell
and Western in a bid package, all
of which were designed by the same consultant, Muller
& Muller. Station designs were also revised to reduce costs.
Most changes concentrated on non-customer areas such as reducing the
size of janitor closets, employee restrooms, electrical rooms and
communication rooms. Other areas that were studied for cost reduction
were standardizing common station elements, the use of less expensive
materials, canopy designs and coverage, and temporary station
closures to provide contractors better access to the sites.
The Kimball/Kedzie/Francisco/Rockwell/Western
contract -- sometimes referred to as "the at-grades" -- was the third
of the reorganized station packages to be bid out. At the September
14, 2005 board meeting, a $19.9 million contract for the renovation
of these stations was awarded to FHP Tectonics Corporation.
At Kedzie, the existing station house and platforms were rebuilt.
The new entrance is a simple, modern structure with a steel
framework, glass walls, and an arched roof. The new expanded station
house is larger, with more turnstiles and farecard vending machines, and provides ADA
accessibility by way of a ramp from the street to the platform within
the station house. The station house's paid area provides an ample
enclosed space to wait for trains and includes heat lamps and a
decorative leaning bar. The existing auxiliary rotogate exit at
Spaulding was retained and upgraded to be an auxiliary entrance, with
a smaller version of the main entrance station house enclosing the
fare controls, which will ultimately be High-Barrier Gates (HBGs) but
which are, for now, turnstiles (see more below).
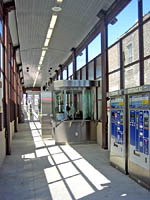
The interior of the rebuilt
Kedzie station is seen looking west on August 16, 2006,
reopening day. The new station house is spacious, with tall
ceilings and generous paid and unpaid areas. The new CA
booth has large expanses of glass for improved visibility.
For a larger view, click here.
(Photo by Graham
Garfield)
|
The new 8-car platform features new wood decking with new, modern
lighting. Protection from inclement weather is provided by canopied
windbreak shelters. Other improvements to the station include new
signage; tactile edging along the platform; benches that double as
sandboxes as well as small individual stools to sit on; electrical,
communications, and HVAC equipment; new customer heaters; and a
state-of-the-art announcement system.
During station construction, Kimball,
Kedzie, Francisco, and Rockwell
were subject to temporary station closures; however, no two adjacent
stations were to be closed at the same time during weekdays so
customers may go to the next closest station for service. In addition
to the temporary weekday closures, the stations also experienced
weekend closures during the construction period when all four
stations were closed at the same time to allow construction crews
unlimited access to station platforms. During periods of temporary
closure, customers were encouraged to use the most convenient
existing CTA bus and rail
service in the area, including special shuttle buses between
Kimball and Western
that made stops near the closed Brown Line stations.
Both Kedzie and Rockwell closed on
February 20, 2006 for six months while construction work moved
forward. During the weekday, rail customers could go to the next
closest station for Brown Line service, or choose from eight
neighborhood CTA bus routes to
meet their transit service needs.
To accomplish work on the at-grade stations, the CTA enacted a handful of linecuts -- times when Brown Line service terminated temporarily at Western station, with service between Western and Kimball provided by free shuttle buses (and occasionally shuttle trains single-tracking between Western and Kedzie) -- to provide the contractors unlimited
access to the track, stations and platforms.
Most of Kedzie station was demolished during
the weekend of February 24-26, 2006. By March 3-5, the precast concrete foundations for the new
Kedzie platform were set. Crews planned to complete installation
of the new foundations, install station foundations, and install
auxiliary entrance foundations at Kedzie during the
remaining March weekend closures of the at-grade portion of the line.
During spring, foundations for Kedzie were poured, the steel frames for the station house erected,
and the supports, joists, and stringers for the platform installed.
In early June, the platform decking at the station was affixed.
The Kedzie and Rockwell stations on
the Brown Line reopened to rail service at 4:45am on Wednesday,
August 16, 2006. The two stations reopened two days earlier than
originally planned, according to
CTA President Frank
Kruesi.
Construction work continued at the stations for several weeks
after they reopened to complete construction. While the majority of
the work -- including accessibility to customers with disabilities --
had been completed to the point that the stations could reopen for
passenger use, finishing touches completed after the stops reopened
included installing permanent station signs, compass roses inset in
the sidewalk in front of the entrances to help customers more easily
navigate the system, and new fencing along the adjacent alleys.
Opening the Kedzie and Rockwell
stations brought the total number of accessible
CTA rail stations as of August
2006 to 74 out of 144 or 51 percent.
When Kimball closed for renovation on September 15, 2006, Kedzie temporarily became the last passenger stop on the Brown Line and all trains entered and went out of service there. Platform personnel were assigned to Kedzie to help clear passengers from the trains. Trains, however, ran empty to Kimball, where one station platform track remained open while the terminal was closed to allow trains to turn around and crews to take breaks in the terminal trainroom. To allow for crossover and signal replacement, the northbound mainline track was also removed from service between Spaulding and Kimball Interlocking for a few months, requiring northbound trains to enter Kimball through the yard lead. From September to November 2006, gatemen were assigned to Kedzie and Spaulding grade crossings to manually operate the gates during peak hours, as backlogs of trains would sometimes develop waiting to get into Kimball resulting in the crossing gates being kept down for inordinately long periods of time if the crossings were on automatic mode. This represented the first regular assignment of crossing gatemen to these locations since the 1960s. During this period, the Spaulding entrance to Kedzie was outfitted with two regular-type turnstiles and two farecard vending machines to provide a more convenient entry point for passengers who formerly used the Kimball station a few blocks west. The entrance was also staffed, with a temporary wooden Customer Assistant booth placed on the sidewalk in front of the entrance. Kimball station reopened on January 12, 2007, returning Kedzie to being a through-station.
The regular turnstiles remained at the Spaulding entrance for several months after the Kimball station reopened. In order to perform necessary construction at the Spaulding auxiliary entrance for the installation of the High-Barrier Gate (HBG) turnstiles in place of the regular turnstiles, the entrance needed to be temporarily closed. The regular turnstiles were scheduled to be removed on the morning of Sunday, April 8. The work was performed during the week of April 9, with installation of the HBG occurring Saturday, April 14. Afterward, Spaulding reopened as an unstaffed auxiliary entrance, as it had been planned.
The project's Full Funding Grant Agreement with the federal
government required the
CTA complete the project by
the end of 2009.
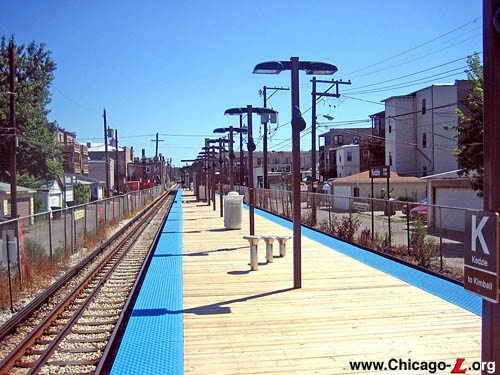
The rebuilt Kedzie station
platform is seen looking east on August 16, 2006, the day
the station reopened. The station features an all-new 8-car
length island platform with new, modern light standards and
stools for sitting. The signage and fencing on reopening day
was temporary , later to be replaced with permanent
installations. For a larger view, click here.
(Photo by Graham Garfield)
|
 Old Kedzie
(1907-2006) |
New Kedzie
(2006-present)
Old Kedzie
(1907-2006) |
New Kedzie
(2006-present)
Old Kedzie station
(1907-1975)
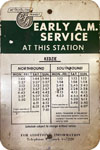 |
kedzie-EarlyAMServiceSign1965.jpg (299k)
In late 1965, CTA installed 18" x 12" aluminum signs at Ravenswood branch stations listing the schedule for owl/early morning service. The three-color signs, installed between Kimball and Belmont, had station-specific times from midnight until the morning rush period. Two signs were mounted in the station building at each of the stops. Previously, cardboard placards with late night train times had been posted at the stations, but they had small, hard-to-read type and were frequently damaged or missing. The metal signs were installed at the request of the Ravenswood Manor Improvement Association, who sent a letter to CTA Chairman George DeMent in August that year to ask that permanent signs be installed in lieu of the cardboard ones. At the time, CTA stated they planned to eventually install similar permanent schedule signs at all stations on the "L", but this appeared to never come to fruition. (Sign in IRM Collection, photo courtesy of Bill Wulfert) |
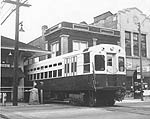
|
kedzie03.jpg
(124k)
1-50-series
single unit car 32 heads into the Kedzie station on its way
to Kimball. The bungalow station
house was destroyed by fire in the late-1970s.
(Photo by Leon Kay |
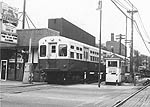
|
kedzie04.jpg
(128k)
Flat-door 6000-series
car 6014 leads a westbound Ravenswood train approaching
Kedzie station from the east. (Photo by Leon
Kay)
|
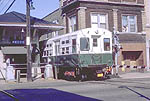
|
cta6053.jpg
(137k)
Car 6053, picking up the tail of a Ravenswood "B" train,
passes the Kedzie station house and approaches the platform
on August 20, 1970. Note the Prairie School stylings of the
Bungalow station house. (Photo by Joe
Testagrose)
|
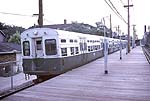
|
cta6721.jpg
(102k)
Car 6721 leads a Ravenswood "B" train at Kedzie on July 8,
1975. Only 720 6000s
were actually made; car 6721 was originally numbered 6454.
The platform is the same today, but with new
lights.
(Photo by Doug Grotjahn, Collection
of Joe Testagrose)
|
Old Kedzie station
(1975-2006)
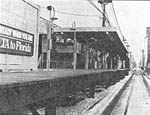
|
kedzie02.jpg
(73k)
CTA carpenters quickly restored the Kedzie station after a
flash fire destroyed most of the platform and canopied
areas. This shot looking northeast shows Kedzie's old
shepherd's crook lights, wooden partition and flat-roofed
canopy. (Photo from
CTA Transit News)
|
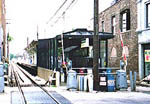
|
kedzie01.jpg
(85k)
The Kedzie station circa 1999. The surrounding buildings,
crossing gates, platform, and telephone pole all remain, but
the station house has been replaced by a nondescript steel
and glass fare collection enclosure. (Photo
by Graham Garfield)
|
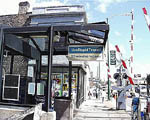
|
kedzie05.jpg
(169k)
The entrance to the modern Kedzie station, looking north in
1999. The backlit "Use
Rapid Transit" sign, a standard installation in most
CTA stations in the 1970s and '80s, was removed circa 2000.
(Photo by Graham Garfield)
|
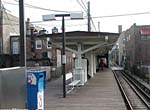
|
kedzie06.jpg
(155k)
The peaked station canopy, with it's simple wooden beams and
brackets -- seen here looking east on October 8, 2002 -- is
all that's left of the original 1907 station that burned
down in 1974. (Photo by Graham
Garfield)
|
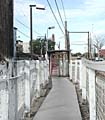
|
kedzie.spaulding01.jpg
(129k)
After the station opened, an auxiliary entrance/exit was
built at Spaulding, the street at the west end of the
station. By the CTA era, it was only a part-time entrance,
with a switch in the agent's booth that released the
rotogate to allow ingress during manned hours. In 1973,
Spaulding was closed as an entrance, but retained as an
auxiliary exit. The agent's booth was later
removed. (Photo by Graham
Garfield)
|
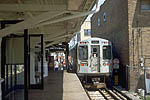
|
cta3338.jpg
(98k)
Looking east on the Kedzie island platform, car 3338 picks
up the rear of a southbound Brown Line train as it enters
the Kedzie Avenue grade crossing on July 16, 2000. Note the
juxtaposition of the original 1906 wooden platform and
canopy and the 1970s steel and glass fare collection area in
the background. (Photo by Mike
Farrell)
|
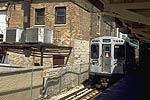
|
cta3415.jpg
(135k)
Peaking out from around the station entrance enclosure, car
3415 leads a Brown Line train into Kedzie station, heading
northbound on July 16, 2000. (Photo by Mike
Farrell)
|
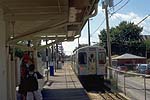
|
cta3416.jpg
(89k)
After depositing passengers at Kedzie station, a
northbound Brown Line train begins the short final leg of
its trip to Kimball on July 16,
2001 with car 3416 trailing. (Photo by Mike
Farrell)
|
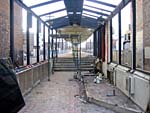
|
kedzie08.jpg
(199k)
By February 24, 2006, four days after the station closed,
crews have removed the plexiglas panels from the station's
enclosure and had dismantled the Customer Assistant's booth
(which had been on the raised base on the right), seen
through the chainlink fence at the sidewalk. The rest of the
old station entrance would be removed within
days. (Photo by
Graham Garfield)
|
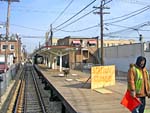
|
kedzie09.jpg
(206k)
Contractors slowly dismantled the old Kedzie station,
looking east on February 24, 2006, as
CTA flagmen protect
the workers from passing trains. The platform lights have
already been removed, the resulting holes covered by
plywood, and workers are dismantling other parts of the
station in the background. A plywood signs with a
spray-painted message reminds train operators not to stop at
the station. (Photo
by Graham Garfield)
|
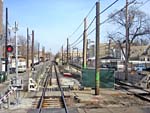
|
kedzie.spaulding02.jpg
(230k)
Just a few days after the station had closed, contractors
had already removed the walkway, fencing, and rotogate from
the Spaulding auxiliary entrance, seen looking east on
February 24, 2006.
(Photo by Graham Garfield)
|

|
kedzie10.jpg
(154k)
On February 25, 2006, FHP Tectonics crews dismantled the
1907 station canopy. The 2-car canopy was removed by cutting
each bay apart into separate pieces with saws, then lifting
each bay out with a crane. Here, looking west, the crew has
cut the center support posts of the last bay, allowing the
roof to be lowered down a bit before the crane will lift it
up and clear of the right-of-way.
(Photo by Graham Garfield)
|
New Kedzie
station

|
kedzie14.jpg
(121k)
The new Kedzie station's modern steel and glass station
house, with its arched roofline and tall ceiling, is evident
in this artist's conception looking
northwest. (Image provided courtesy of the
Chicago Transit Authority)
|

|
kedzie12.jpg
(237k)
The "interior" of the new Kedzie station is seen looking
west on June 4, 2006 through the chainlink fence at the
sidewalk that closed off the work site. The foundation and
steel structure are in place, and workers have begun priming
and painting the steelwork. Otherwise, the interior was
still rough at this stage, with exposed rebar and unfinished
floors. (Photo by
Graham Garfield)
|
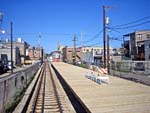
|
kedzie13.jpg
(191k)
By the time of this June 4, 2006 view looking east, the
steel structure for the new station house and the steel
supports and wooden stringers for the platform were in
place, and the platform decking was installed.
(Photo by Graham Garfield)
|
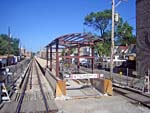
|
kedzie.spaulding03.jpg
(223k)
Looking east on June 4, 2006, the foundation was in place
and the steel framework for the entrance enclosure was
erected, primed, and painted, and the stairs were installed
at the Spaulding auxiliary entrance.
(Photo by Graham Garfield)
|
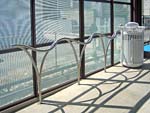
|
kedzie17.jpg
(226k)
Rather than place benches inside the spacious paid area in
the rebuilt Kedzie station house, a decorative "leaning bar"
is present along the south wall, seen on August 16, 2006.
The leaning bar's gentle, organic curves have an almost Art
Nouveau feel. A leaning bar, used in many modern transit
facilities around the world, allow passengers to rest while
waiting for a train without being able to lie
down. (Photo by
Graham Garfield)
|
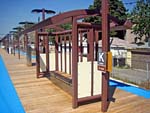
|
kedzie19.jpg
(199k)
In the absence of a platform canopy, the rebuilt Kedzie
platform has several specially-built shelters along the
platform, with arched roofs that reflect the design of the
station houses. Still in an unfinished state in this August
16, 2006 view, the roofing and side panels had yet to be
installed, with plywood temporarily providing some side
enclosure. (Photo by
Graham Garfield)
|
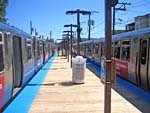
|
kedzie20.jpg
(182k)
Brown Line trains stop in both directions at the new Kedzie
station, looking east on August 16, 2006, reopening day.
Both Brown Line trains' railcars feature "rail king" ad
panels for US Cellular.
(Photo by Graham Garfield)
|
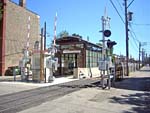
|
kedzie.spaulding04.jpg
(206k)
The Spaulding auxiliary entrance is seen looking east on
August 16, 2006. The Spaulding entrance is designed to be an
unmanned High-Barrier Gate (HBG) entrance, but for the first
several months the entrance will be manned to provide a more
full-service entrance while nearby Kimball
station is closed. As a result, a temporary wooden Customer
Assistant booth is installed on the sidewalk in front of the
station to give the staff assigned to the entrance someplace
to work. (Photo by
Graham Garfield)
|

|
kedzie.spaulding05.jpg
(181k)
Although the Spaulding entrance to Kedzie is designed to be
an unmanned High-Barrier Gate (HBG) entrance, as evidenced
by the station entrance sign overhead, the entrance as
opened on August 16, 2006 had turnstiles and farecard
vending machines installed and a Customer Assistant or
security guard assigned to provide a more full-service
entrance. This provides a better alternative while the
nearby Kimball station is closed.
After Kimball reopens, this
equipment will likely be removed and replaced with
HBGs. (Photo by
Graham Garfield)
|


































