|
|
|
|
 The Francisco station is seen looking west on October 6, 2022. The 1907 historic station house has been preserved, with a new concrete ramp added in front for accessibility. For a larger view, click here. (Photo by Graham Garfield) |
|
|
|
|
 The Francisco station is seen looking west on October 6, 2022. The 1907 historic station house has been preserved, with a new concrete ramp added in front for accessibility. For a larger view, click here. (Photo by Graham Garfield) |
Francisco
(2900W/4700N)
Francisco Avenue and
Leland Avenue, Ravenswood Manor (Albany Park)
Service Notes:
Brown Line: Ravenswood
Accessible Station
Quick Facts:
Established: December 14, 1907
Address:
4648 N. Francisco Avenue (Francisco entrance)
4649 N. Sacramento Avenue (Sacramento auxiliary entrance)
Original Line: Northwestern Elevated Railroad, Ravenswood branch
Previous Names: noneRebuilt: 2006-07
Skip-Stop Type:
Station
Status: In Use
History:
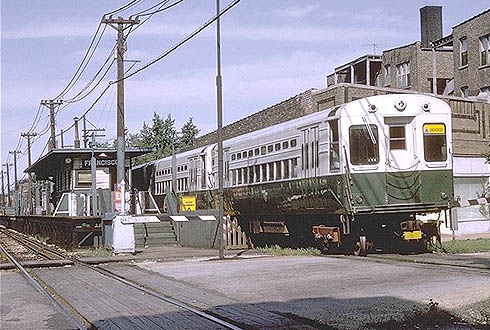 Car 38, trailing a Ravenswood "A" train of PCC cars bound for Kimball, pulls through the crossing and into the Francisco station on August 20, 1970. The small neighborhood station is visible on the left, with an old-style sign identifying the building above the door. For a larger view, click here. (Photo by Joe Testagrose) |
The stations on the grade-level portion of the line are between the tracks, with a station house entrance to the island platform. The area west of Western was in a tract of land owned by the Northwest Land Association, who viewed the rapid transit extension as integral to their development. The land association provided for the free right-of-way and allowed the Northwestern to forgo expensive elevated running for cheaper grade-level construction.
The tracks on the grade-level portion of the line essentially run through people's back yards. Most of these stations, like this one, were small wood frame structures, shorter in width than the platform itself, set in the center of the tracks. These wood frame buildings had peaked roofs, a window on the left and a door on the right of the front, fare controls inside and, later, exit-only turnstiles in front for passengers exiting around the sides of the building. Additionally, this station, Rockwell and Kedzie had large blue and white enamel signs on the front bearing the name of the station. The interior was wood tongue-in-groove paneling from floor to ceiling with wood moldings, later painted white with brown highlights, and had its original wood floor until the station was renovated.
The back door led to the island platform. The platform could berth up to six cars, but the canopy -- a flat wooden affair supported by square wooden posts and angled brackets -- stretched only just under two car lengths. Between two canopy posts was a wooden tongue-in-grove partition, common at many former-Northwestern Elevated stations.
Brown Line Capacity Expansion Project
By 2004, ridership had exploded on the Brown Line -- an 79% increase since 1979 and a 27% increase since 1998 -- that during peak periods many trains were at crush-loaded, resulting in commuters left standing on platforms unable to board the loaded trains, sometimes waiting as one or two trains passed before they were physically able to board. The problem in large part was that all Brown Line stations could only accommodate six-car trains (with the exception of Merchandise Mart, Chicago, Fullerton and Belmont, which could already hold eight-car trains), which, along with the limitations of the cab signal system, limited the line's capacity.
As a result, the CTA decided to plan for the Brown Line Capacity Expansion Project, the largest capital improvement project undertaken by the CTA at the time (surpassing even the Douglas Renovation Project, which was the largest up to that point). The main objectives of the Brown Line Capacity Expansion Project are to expand the line's overall ridership capacity by lengthening station platforms to accommodate eight rather than six-car trains, rehabilitate rail infrastructure and stations, provide for station enhancements to meet the accessibility requirements of the Americans with Disabilities Act (ADA), and upgrade or replace traction power, signal and communication equipment. By far, the largest part of the Brown Line Capacity Expansion Project was the station renovations. Of the Brown Line's 19 stations, only one (Merchandise Mart) was not touched at all due to its modern construction (1988) and ability to berth eight-car trains.On April 13, 2004, the CTA announced that it had officially received a Full Funding Grant Agreement (FFGA) from the Federal Transit Administration (FTA). However, in May 2004, CTA received construction bids for the project that substantially exceeded the budget. As such, the Chicago Transit Board voted on June 9, 2004 to reorganize the project into several discrete pieces to help attract more competitive construction bids. Station renovation work was modified and grouped into five separate packages according to location to help reduce the overall cost of station construction. Francisco station was grouped with Kimball, Kedzie, Rockwell, and Western in a bid package, all of which were designed by the same consultant, Muller & Muller. Station designs were also revised to reduce costs. Most changes concentrated on non-customer areas such as reducing the size of janitor closets, employee restrooms, electrical rooms and communication rooms. Other areas that were studied for cost reduction were standardizing common station elements, the use of less expensive materials, canopy designs and coverage, and temporary station closures to provide contractors better access to the sites.
The Kimball/Kedzie/Francisco/Rockwell/Western contract -- sometimes referred to internally during the project as "the at-grades", though unlike the other four Western is elevated -- was the third of the reorganized station packages to be bid out. At the September 14, 2005 board meeting, a $19.9 million contract for the renovation of these stations was awarded to FHP Tectonics Corporation.
The project's Full Funding Grant Agreement with the federal government required that the CTA complete the project by the end of 2009.
Station Design
The historic station interior's paint scheme is the reverse of the exterior, with the walls and ceiling painted cream to reflect the light, with olive green highlights, seen looking east on March 12, 2007. The modern up-lighting along the sidewalls augments the retro ceiling lamps. For a larger view, click here. (Photo by Graham Garfield) |
At Francisco, the 1907-built historic station house was preserved and restored in the new facility, but a more spacious fare collection area is also provided. The historic clapboard station house was refurbished off-site and reassembled on a new platform deck. The building was restored inside and out, and the Customer Assistant and farecard vending machines reside inside the historic structure. However, to allow more room for additional turnstiles, a small, stand-alone addition was added behind the station house to house the fare controls. Sympathetic in style and materials with the historic station house -- the addition is a steel framed structure clad in wood paneling -- the enclosure is housed underneath the historic platform canopy, which was also preserved in the new station. The wood paneled windbreak under the canopy was replicated from the original design. A ramp with landscaping on each side brings customers from the street to the front door of the station and provides ADA accessibility to the front entrance.
As part of the station reconstruction, an unmanned auxiliary entrance was added at the west end of the station at Sacramento Avenue. The entrance at Sacramento resembles the new, modern station houses built at Kedzie and Rockwell as part of the Brown Line renovation project: a simple, modern structure with a steel framework, glass walls, and an arched roof. The auxiliary entrance features a farecard-only High-Barrier Gate (HBG) and an emergency exit door.
The new 8-car platform features new wood decking with new, modern lighting. In addition to the historic canopy behind the station house, protection from inclement weather is provided by canopied windbreak shelters. Other improvements to the station include new signage; tactile edging along the platform; benches that double as sandboxes as well as small individual stools to sit on; electrical, communications, and HVAC equipment; new customer heaters; and a state-of-the-art announcement system.
Station Renovation Work
During station construction, Kimball, Kedzie, Francisco, and Rockwell were subject to temporary station closures; however, no two adjacent stations were to be closed at the same time during weekdays so customers may go to the next closest station for service. In addition to the temporary weekday closures, the stations also experienced weekend closures during the construction period when all four at-grade stations were closed at the same time to allow construction crews unlimited access to station platforms. During periods of temporary closure, customers were encouraged to use the most convenient existing CTA bus and rail service in the area, including special shuttle buses between Kimball and Western that made stops near the closed Brown Line stations.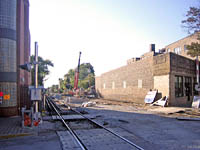
The historic Francisco station house has been dismantled and stored, the rest of the station demolished, and foundations set for the new platform set in this view looking west on October 1, 2006. For a larger view, click here. (Photo by Graham Garfield) |
Francisco and Kimball closed for renovation at 10pm Friday evening, September 15, 2006. Francisco was closed for just under six months. During the weekday, rail customers could go to the next closest station for Brown Line service, or choose from eight neighborhood CTA bus routes to meet their transit service needs.
To accomplish work on the at-grade stations, the CTA enacted a handful of "linecuts" -- times when Brown Line service terminated temporarily at Western station, with service between Western and Kimball provided by free shuttle buses (and occasionally shuttle trains single-tracking between Western and Kedzie).
The Francisco station was quickly dismantled after its closure, with the historic elements stored off-site. During a September 30-October 1 linecut, the contractors began setting foundations and pouring caissons for the new station. Another linecut between Western and Kimball was performed on October 7 to further this work. In early October, platform stringers and joists were installed at Francisco.
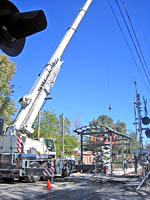
Crews are lifting the steel for the Sacramento auxiliary entrance station house into place in this view looking northeast on October 14, 2006. For a larger view, click here. (Photo by Graham Garfield) |
Over the weekend of October 14-15, 2006, structural steel for the Sacramento auxiliary entrance was installed under single-track operations. By early November, the structure of the auxiliary entrance, including the foundations, steel frame, and glass walls, was finished. By the same period, all of the platform steel framing and light standards, including lamps and poles for AV signs, were installed. By December, the steel framing for the fare controls enclosure -- ultimately to be located behind the station house -- was installed.
The contractors began reinstalling the refurbished historic station house on the new platform deck during late January 2007. During the same period, crews also began forming and pouring the concrete ADA-complaint ramp from the sidewalk to the station house. During February, crews continued to work on the historic station house, as well as the flat-roofed canopy and its heavy wood supports and beams. A windbreak patterned after the original was installed as well. During the same period, wooden walls were installed on the fare control enclosure, patterned after the station house's and windbreak's molding and paneling pattern. During mid- and late-February 2007, crews painted the station house exterior, which was given a dark olive green (almost grayish) hue -- believed to be historically accurate by analysts hired by CTA® as part of the design process -- with cream highlights and accents.The newly renovated Francisco station reopened to rail service at 4am, Friday, March 9, 2007. A major portion of the reconstruction was completed at that time, including the completion of the historic station house's interior and exterior, installation of a ramp which now makes the station accessible, installation of the fare equipment, and installation of lighting, most signage, and other critical components. Along with a new wheelchair accessible turnstile and tactile edging on the platform, additional customer amenities in the new station included brighter lighting than before, security cameras, benches, and a new public address system. When the station reopened, however, the Sacramento auxiliary entrance remained closed pending the completion of certain work.
Construction crews continued to work at Francisco in the weeks after its reopening to complete construction. Additional work included installation of the permanent station signs, including the station name signs opposite the platform along the northbound track, some window work, and continuing work to finish the new auxiliary entrance at Sacramento.
The Sacramento entrance was completed just a few days after the station was reopened. The High-Barrier Gate was installed on Saturday, March 10, with other finishing work in the entrance building completed in the following couple days. The Sacramento auxiliary entrance opened midday on Monday, March 12, 2007.
Punchlist work continued into 2007 after both entrances were open. Permanent handrails were installed on the front ramp in mid-June, followed by landscaping around the ramp later that month. The permanent agent's window was installed in historic CA booth and detailed in early October.

The tile mosaic "Carpet" is seen on the ramp between the sidewalk and the Francisco station house, looking west on August 14, 2015. For a larger view, click here. (Photo by Graham Garfield) |
In late September through early October 2007, original artwork was installed along the ramp from the street to the station house. Titled "Carpet", artist Ellen Harvey's 60-foot long mosaic transforms an ordinary pathway into the image of an oriental carpet, a symbol of artistic and cultural exchange befitting the culturally diverse community surrounding the Francisco station. Just as a welcome mat serves as the transition between outdoors and indoors, the 300-square-foot mosaic carpet symbolically links the station with the residential community, marking the transition between public and private spaces utilized by CTA riders. According to CTA Public Art Project Consultant Elizabeth Karpowicz, the concept was also meant to echo local housing stock: "[Harvey’s] concept that in Ravenswood is a residential area for the most part, [with] older homes -- probably hardwood floors and floors and rugs," Karpowicz said. "So the one at the station is an extension [of what is] in people's homes."1
The work was a bit of an experiment, as the CTA had never placed a mosaic artwork in the ground before. The agency installed an underground heating mechanism to keep the work relatively snow-free.2
Unfortunately, the foot traffic on the path and Chicago's winter freeze-thaw cycle made maintenance of the mosaic tiling an ongoing challenge. Tiles periodically came loose, both undermining the integrity of the artwork and causing a safety hazard on the sloped walkway. Over the years, there were various attempts to address the issue, ranging from careful re-installation of the handcut tiles to simply filling in the missing sections with colored concrete to at least provide a continuous surface to prevent trips and falls. Issues with maintenance persisted, however.
Ultimately, it was determined that restorative repair was not possible and it was decided to remove the mosaic so it can be restored and relocated inside the station, where it will be better protected from the elements. In October 2024, 40th ward Alderman Andre Vasquez announced that CTA officials were "planning to remove the tile over the next few months." Vasquez said in an October 2 Facebook post, "while we are sad to lose such a beautiful part of the station’s and Ravenswood Manor’s history, the CTA is hoping to preserve the mosaic in another form."
Vasquez said that the CTA would start "a test removal" of the mosaic; after CTA crews remove the tile, it will be given to the The Chicago Mosaic School for restoration. "The CTA and the Chicago Mosaic school will work to salvage the tile work and transform it into a piece for display inside the station house, hopefully by mid-year 2025," Vasquez said. "Recognizing how much the community values the artwork, CTA is working with the original artist and industry experts to research best practices to salvage most of the work and transform it into a piece for display inside the station house."2. Original artist Harvey will be a part of creating the new work.3
The main entrance to Francisco station was temporarily closed from 9:30am, Wednesday, November 19 to 1:30pm, Wednesday, November 26, 2025, so the ramp could be taken out of service, the mosaic tiles removed for restoration and re-display, and the concrete ramp repaired for safe passenger use. During the closures, passengers used the Sacramento auxiliary exit at the west end of the station, or the adjacent stations at Kedzie or Rockwell for ADA-accessible access.
The artwork should be up in the first half of 2026, according to the CTA.4
Developments Since Renovation
About a decade after the Francisco station was renovated, management and staff of the CTA's Signage Department endeavored to add a graphic touch to the historic station. On the platform immediately behind the historic station house, the historic platform canopy (actually a continuation of the station house roof) was also preserved, and under it the wooden partition retained. The wooden windscreen featured the inset paneling it originally featured, but the 2006-07 did not restore the station name sign that was originally integrated into the top panel of the partition.
The agency's Customer Information/Signage staff, which included two of the CTA's history experts, endeavored to recreate the porcelain enamel station name signs that would have originally been on each side of the windscreen, enhancing the "historic zone" of the station by more holistically restoring its original appearance. The graphic design of the sign, with its white angle-cornered block lettering common on many signs of the period on a dark indigo background, was carefully recreated from photos of the original vintage station signs.
The vintage reproduction signs were installed the last week of November 2019. The wood framing around the signs was completed in February 2020, and painted to match the rest of the existing wooden windscreen shortly after.
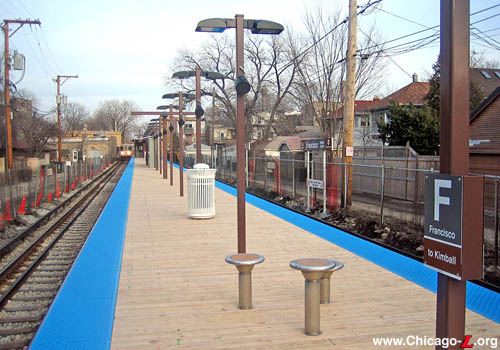 The renovated Francisco station is seen looking east on March 12, 2007 as a northbound Brown Line train enters the station. The lighting, stainless steel stools, and canopied windbreak seen in the distance are typical elements of the renovated at-grade Brown Line stations. Sill to be completed are the station name signs outboard of the outbound track (at left) and new fencing on both sides of the right-of-way. For a larger view, click here. (Photo by Graham Garfield) |
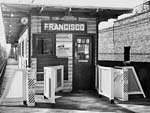 |
francisco01.jpg
(151k) |
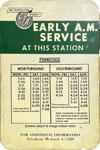 |
francisco-EarlyAMServiceSign1965.jpg (304k) In late 1965, CTA installed 18" x 12" aluminum signs at Ravenswood branch stations listing the schedule for owl/early morning service. The three-color signs, installed between Kimball and Belmont, had station-specific times from midnight until the morning rush period. Two signs were mounted in the station building at each of the stops. Previously, cardboard placards with late night train times had been posted at the stations, but they had small, hard-to-read type and were frequently damaged or missing. The metal signs were installed at the request of the Ravenswood Manor Improvement Association, who sent a letter to CTA Chairman George DeMent in August that year to ask that permanent signs be installed in lieu of the cardboard ones. At the time, CTA stated they planned to eventually install similar permanent schedule signs at all stations on the "L", but this appeared to never come to fruition. (Sign courtesy of Bill Wulfert) |
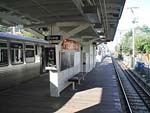 |
francisco03.jpg
(172k) |
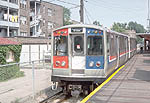 |
cta2403b.jpg
(157k) |
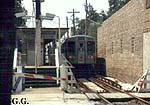 |
cta3401.jpg
(71k) |
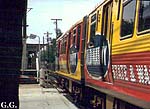 |
old_navy.jpg
(85k) |
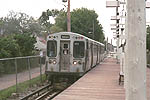 |
cta3403.jpg
(92k) |
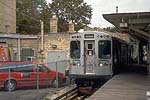 |
cta3357b.jpg
(117k) |
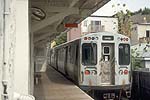 |
cta3386.jpg
(82k) |
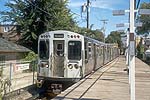 |
cta3396.jpg
(149k) |
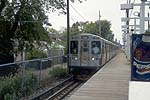 |
cta3428.jpg
(109k) |
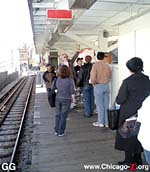 |
tour01@Francisco01.jpg
(127k) |
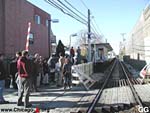 |
tour01@Francisco02.jpg
(157k) |
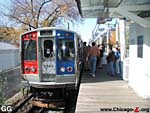 |
tour01@Francisco03.jpg
(190k) |
 |
francisco04.jpg
(76k) |
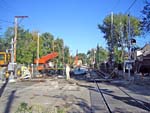 |
francisco.sacramento01.jpg
(228k) |
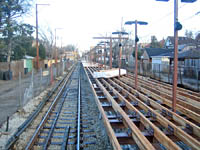 |
francisco06.jpg (206k) The Francisco platform is advancing quickly in this December 12, 2006 view looking east: the new steel stringers and wooden joists are in place, and the east half of the platform decking is already installed. The light poles, mounted to the steel stringers, were installed before the decking, which was cut around them.. (Photo by Graham Garfield) |
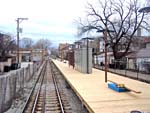 |
francisco07.jpg
(223k) |
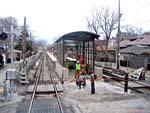 |
francisco.sacramento03.jpg
(215k) |
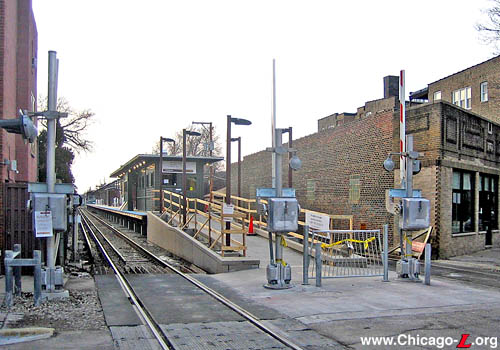
|
francisco07.jpg (228k) |
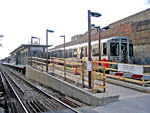 |
francisco09.jpg
(193k) |
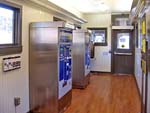 |
francisco11.jpg
(142k) |
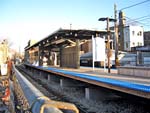 |
francisco13.jpg
(186k) |
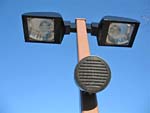 |
francisco14.jpg
(110k) |
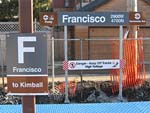 |
francisco15.jpg
(219k) |
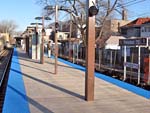 |
francisco16.jpg
(192k) |
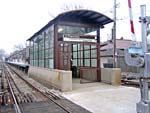
|
francisco.sacramento04.jpg (177k) |
 |
francisco_20071230.jpg (434k) A detail view of the art installation "Carpet", a 300-square-foot mosaic of hand-cut tiles, on the ramp in front of Francisco station, on December 30, 2007. (Photo by Graham Garfield) |
 |
francisco_20150814.jpg (240k) An example of the deterioration and maintenance issues with the "Carpet" mosaic is seen in this August 14, 2015 view, where a section of tiles have come loose at the top of the ramp, both impacting the integrity of the art and causing an uneven walking surface. (Photo by Graham Garfield) |
 |
francisco_20221006b.jpg (206k) The interior of the Francisco station house is seen looking east on October 6, 2022. The service information and map posters on the left wall were added about a decade after the station was renovated, as the rehabbed station lacked any, as was the rubber mat on the floor, as it was found that the varnished wood floor was slippery when wet. (Photo by Graham Garfield) |
 |
francisco_20221006c.jpg (245k) Reproduction vintage porcelain enamel station name signs were added to the wooden windscreen in the "historic zone" of the Francisco station platform in late 2019, more accurately completing what the partition would have originally looked like. This view looks east on October 6, 2022. (Photo by Graham Garfield) |
 |
francisco_20221006d.jpg (159k) |
 |
francisco_20221006e.jpg (413k) The tile mosaic art installation, "Carpet", is seen on the ramp walkway looking west on October 6, 2022. Note the several patches of colored concrete to fill in where tiles had come loose and the mosaic began to break apart; the concrete patches, while an imperfect fix, at least stabilized the remaining mosaic to slow down further degradation and maintained a level walking surface. (Photo by Graham Garfield) |
|
1. Bey, Lee. "CTA yanks up 'Commuter Carpet' artwork at Brown Line station" Chicago Sun-Times, June 9, 2025.
2.
Ibid.
3.
Hernandez, Alex V. "Francisco Brown Line Stop's Floor Mosaic To Be Removed, Restored And Relocated." Block Club Chicago, October 25, 20244.
4. Bey, ibid.
5. Ibid.