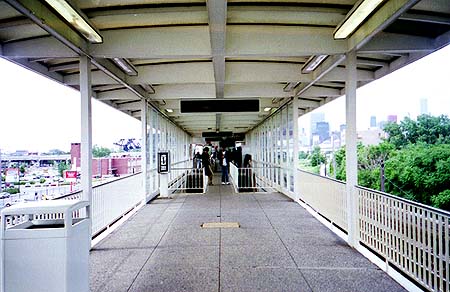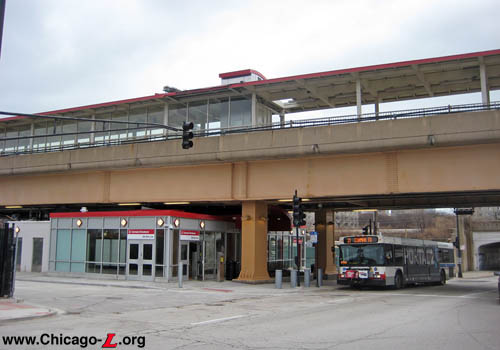
The Cermak-Chinatown main entrance station house is seen looking northeast on April 20, 2011, five days after opening, as a westbound #21 Cermak bus stops in front. The platform and structure above date from the station's opening in 1969, but the station house and elevator were built in 2010-11 as part of a renovation of the facility.
For a larger view, click here.
(Photo by Graham
Garfield)
|
Cermak-Chinatown
(2200S/200W)
Cermak Road and Wentworth
Avenue, Chinatown (Near South Side/Armour Square)
Service
Notes:

|
Red Line: Dan Ryan |

|
Accessible
Station |

|
Owl
Service |
Quick Facts:
|
Address: |
138 W. Cermak Road (Cermak Rd. main entrance) |
| 2041 S. Archer Avenue (Archer Ave. auxiliary entrance) |
Established: September 28, 1969
Original Line: West-South Route, Dan Ryan Line
Previous Names: none
|
Skip-Stop Type:
|

|
Station
|
Rebuilt: 2009-11 (renovation), 2013 (refurbished)
Status: In Use
History:
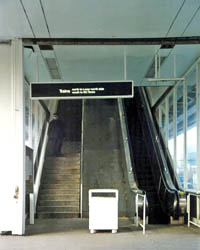
The north entrance to the
Cermak-Chinatown station is seen looking north on January
18, 1998. Skidmore's open design of the Dan Ryan Line
stations is evident in how the stairs simply open onto the
sidewalk without any formal front facade or doorway. For a
larger view, click here.
(Photo by Linda
Garfield)
|
The design of Cermak-Chinatown and the other eight stations of the
Dan Ryan line were carried out by Skidmore,
Owings & Merrill under the direction of Myron Goldsmith, who
developed a modern, functional form in the late International style
popular at the time. Improved visibility and security, ease of
cleaning and more comfortable working conditions for
CTA employee were
design goals. Skidmore
took the Kennedy-Dan Ryan ("KDR") project in a unique direction,
designing all aspects of the new lines to harmonize in both shapes
and materials. All windbreaks, dividers, and ticket booths were
stainless steel. The supports of the transparent platform canopies
and the structures of the station enclosures are white-painted steel
frames, and the enclosures themselves are glass. The formal and
functional criteria were expressed in several ways: open,
uncluttered, brightly lit interior spaces; durability, safety,
maximum efficiency of movement; lightness and purity of structure.
The shape of everything, from the buildings to the agents' booths, to
the trash cans, followed together into a seamless design philosophy,
which perfectly captured the boxy, purely functional International
Modern style for which Skidmore is so well known.
The commemorative brochure published for the event describes the
stations this way:
"Nine stations serve the Dan Ryan Line...
Wide visibility and a high level of illumination are
characteristic features in all areas. Fare collection equipment
and turnstiles are stainless steel and... escalators supplement
stairs for movement between station levels. Stations in the
expressway medians are constructed of steel and glass providing
maximum visibility from adjacent streets and highways. The
boarding platforms are long enough to accommodate 8-car trains...
Steel framed canopies of translucent plastic [extend]
beyond the center line of the tracks. Self-service infrared
radiant heaters are located at windbreaks on the platforms.
Off-street bus transfer facilities are provided
at the 95th
Street terminal and at 69th
Street station by means of bus bridges
over the expressway traffic lanes. An off-street bus loop is also
provided at the Cermak
Road station..."
Stations were spaced at between half-mile and one-mile intervals,
reflecting an increasing spacing of stations prominent in the postwar
period, with bus lines acting as feeders to the rapid transit
line.
In terms of interior arrangement and design for the passenger,
Skidmore generally
followed the edict of modernist pioneer Mies van der Rohe that, "less
is more." Cermak-Chinatown, like the other Dan Ryan stations as
originally designed, had no real station house to speak of, only an
enclosure that houses the stairs and escalator to the elevated
platform. The agent booths and turnstiles were originally located at the top of
the stairs, on the platform. The Dan
Ryan and Kennedy
stations were set up to allow Pay On Train operation during off-peak
hours. Except for at a few locations (most notably 95th
Street terminal), there were no concessions provided for
passengers. Air conditioning and a compact washroom with a toilet
were provided in the agents' booths. Restrooms were for employees
only, although public payphones were provided. Stainless steel
turnstiles, now an industry standard, were first used here. The
amenities and traffic circulation fit with the architectural design
of the station: efficient but purely functional. Stations were
designed with wide walkways and no blind corners, with turnstiles and
agents booths arranged for maximum queuing and circulation
effectiveness.
The stations' design even formed a harmony with the 150 2200-series
rapid transit cars that were ordered to serve the new Kennedy and Dan Ryan lines, which used the same design philosophies and basic shapes,
and an entirely new system of signage with a redesigned typeface and
clean graphic style (still used by CTA today, in a modified form), making a fully integrated design
throughout the entire project.
This glass and steel station was only about four blocks west of
the Cermak station on the North-South
Route, which closed September 9, 1977 by which time the station's
patronage dropped to very low levels, probably affected by
Cermak-Chinatown's presence.
The Cermak-Chinatown station is just a half a block from the
entrance to Chicago's Chinatown. Given this nearby landmark, the
stark, utilitarian design of the station's architecture is sometimes
surprising to some visitors. Three decades after the station opened,
the CTA and the adjacent community addressed that issue...
Station Adoption
In 2001, the CTA added some
Chinese identity to the otherwise stark and utilitarian
Skidmore-designed station facility. On Wednesday, January 30, 2002,
the Chicago Transit Authority officially welcomed the Chicago
Chinatown Chamber of Commerce as a participant in the
agency's Adopt-A-Station Program at the Cermak-Chinatown station.
Participating in the celebration were CTA
President Frank Kruesi and Chinatown Chamber of Commerce President
Ray Spaeth.
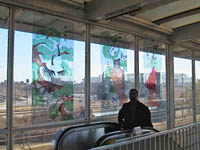
Graphic panels featuring
Chinese-inspired artwork were printed on translucent film
and added to some of the glass window panels, like this one
facing east from platform in the unpaid area in Fall 2001.
For a larger view, click here.
(Photo by Eric
Mathiasen)
|
The station featured two tile murals with "Welcome to Chinatown"
written in both Chinese and English. Customers using the stairs or
escalator were greeted by a pair of lion statues, called "foo dogs,"
believed to protect against evil spirits, at the entrances. Garbage
cans on the train platform were painted red and green, the Chinese
colors for prosperity and longevity, with "Welcome" written on the
side in Chinese in gold. Chinese artwork was also on display at the
platform level. Graphic panels featuring Chinese-inspired artwork
were printed on translucent film and added to some of the glass
window panels in the unpaid area at the south end of the island
platform.
Customers leaving the station saw Chinese masks hanging on the
walls along the stairs to the north side of Cermak Road. These masks were based on characters from Chinese opera and
theatrical productions.
The Chamber of Commerce had help from community volunteers in
creating many of the artistic pieces at the station. One of these
volunteers was retired Chinatown chef Yuen Hing Moy, who wanted his
contribution to honor his native country's past. So Moy, 67, chose to
depict the Great Wall of China, built more than 2,000 years ago to
defend against marauding northern tribes and one of the country's
enduring symbols.
The Chinatown chamber also enlisted community youths and seniors
from the Chinese American Service League to fill the station's walls
and windows with paintings, masks, statues and murals that celebrate
Chinese culture.
Chinatown Chamber President Ray Spaeth said the project could
translate into increased revenues for the 200 shops and restaurants
he represents. By raising the profile of the neighborhood, he said,
more CTA riders may be
inclined to stop in Chinatown for shopping and dining.
Dan Ryan Red Line
Rehabilitation Project
With few major improvements (though with a lot of patching) over
its thirty year life, by the early 21st century the Dan Ryan Line was
in need of a major overhaul. On April 3, 2003, the Chicago Transit
Board approved a $4.5 million contract to renovate the 69th
and 95/Dan Ryan bus bridges as well as the
bus turnaround at 95th Street, signaling the beginning of the
rehabilitation of the Dan Ryan branch of the Red Line.
The Dan
Ryan Red Line Rehabilitation Project entailed upgrading the
infrastructure of the line, including improving power reliability and
delivery of that power, and providing station improvements to the
seven stations on the branch north of the terminal.
The project was executed in three phases. During the first phase
of the project, which extended from March 2004 to May 2005,
CTA replaced crossover track,
installed a temporary signal system to support the track work and
began third rail replacements from Cermak-Chinatown
to 95th Street. As part of Phase II, which
ran through early January 2006, the
CTA constructed two new
substations and upgraded two existing substations, installing a new
bidirectional signal system and replacing the power rail. Phase III
improvements, which began at the end of June 2005, consisted
primarily of station renovations. Work at the seven stations located
between Sox-35th and 87th
included refurbishing platform canopies, architectural components,
escalators, station entrances and station houses, new station house
and platform floor finishes, enhanced lighting, new customer
assistant kiosks and improved signs. Though early plans for the project included it, Cermak-Chinatown station was not
included in the Phase III station program. Improvements to the station would not be addressed for another five years, and then through a separate capital project.
On October 7, 2003, the Chicago Transit Board approved a $192.5
million contract to rehabilitate the Dan Ryan branch, with
Kiewit/Reyes, AJV (A Joint Venture) awarded the construction contract
as part of a competitive bid process. The total cost of the Dan Ryan
rehabilitation program was $282.6 million. Dan Ryan renovation work
was completed in early 2007.
Red Line Wayfinding
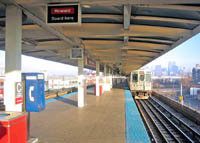
The Cermak-Chinatown platform, looking north on December 24, 2006, sports its newly-installed station name and column signs. For a larger view, click here. (Photo by Graham Garfield) |
The CTA undertook a substantial signage improvement project in 2006, with
work throughout the year and wrapping up in winter 2006-07.
Contractor Western Remac, Inc. won the competitively bid contract
for the Red Line Wayfinding project. At Cermak-Chinatown, the project
replaced the station name and column signs on the platforms, provided
granite compasses roses in front of the entrance on the north side of Cermak Road, and mounted
three-sided map/schedule pylons on the platform and at street level in
front of the station entrance on the north side of Cermak (the latter of which later destroyed in a truck collision in 2008; see below).
Station Renovation
The entrance to the Cermak-Chinatown station on the north side of Cermak Road, which most customers used, stood at the foot and slightly to the east of a multi-lane entrance and exit ramp from the Dan Ryan Expressway, intersecting at a traffic light-controlled intersection. During the evening rush hour on Friday, April 25, 2008, a semi-truck careened off the exit ramp, through the stop light and across Cermak Road, and collided with the north side entrance. Two women were killed and 21 others were injured in the accident. The truck made it into the station entrance, severely damaging the escalator and stairwell, as well as a large illuminated station entrance sign, a heavy, ruggedized information pylon, and several other pieces of infrastructure.
The CTA was able to repair the stairway and reopen the north entrance within a day or two -- customers were able to access the station through the entrance on the south side of Cermak Road in the meantime -- though the CTA lacked the funds to replace the escalator, which remained out of service and walled off with plywood. The accident suggested a need for a more protected customer environment. In the short-term, planters with reinforced sides were erected around the perimeter of the station entrance.
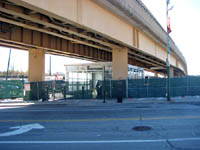
The auxiliary entrance station house at Archer Avenue is under construction in this view looking south on May 3, 2010. For a larger view, click here. (Photo by Graham Garfield) |
In terms of more long-term solutions, initially the CTA considered erecting a barrier
wall in front of the station to prevent
the same type of accident. However, there has also been a desire for a more substantial station facility at Cermak Road, with greater capacity and amenities than could be provided in the narrow space at platform-level that housed the fare controls since the station's opening. The addition of an elevator to improve accessibility was also a desired improvement. At the same time, as part of the federal government's economic stimulus package to help stem the deep recession the nation was experiencing at the time, federal grants were available for "shovel-ready" infrastructure projects that could provide construction jobs and result in improvements to transportation infrastructure. All of these factors combined to allow CTA to pursue a more substantial solution: a new street-level station house at Cermak Road, with a new elevator to provide accessibility. To pay for the project, the CTA applied for and was granted $12.5 million of federal ARRA (American Recovery and Reinvestment Act of 2009) stimulus funds.
Station Design
The project included a new main entrance on the north side of Cermak Road, including a new street-level station house and fare control facility to replace the original platform-level fare controls. The new station house was designed to harmonize with the Skidmore-designed 1969-built stations on the Dan Ryan branch, including a rectilinear shape, the use of white-painted steel framing, large picture windows, a box cornice on top, and an overall open, transparent, airy feel. The station included entrances on the west and south elevations at the southwest corner of the building, and a roto-gate controlled exit on the east elevation of the building. An elevator stood in the middle of the south elevation. A new escalator was included in the design to replace the one damaged in the 2008 track collision. The new station house would provide more turnstiles and farecard vending machines and increased passenger flow capacity compared to the old platform-level fare controls. Existing ancillary equipment and utility rooms to the sides and behind the stairs and former escalator were integrated into the new building. Other amenities included bike racks, a waiting area for customers transferring to buses, new signage, new security cameras, landscaping, public art, and steel-reinforced planters and bollards to protect the station house from errant vehicles coming off the expressway exit ramp.
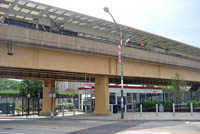
The auxiliary entrance to Cermak-Chinatown at Archer Avenue is seen looking southeast on June 4, 2010, the day after it opened. Ultimately planned to be an unstaffed auxiliary entrance/exit, the small station house is temporarily serving as the main (and sole) entrance to the station while a new ADA-accessible station house is built at Cermak Road. For a larger view, click here. (Photo by Graham Garfield) |
In addition, the project provided a renovated entrance on the south side of Cermak Road with high-barrier fare gates, and a new auxiliary entrance at the north end of the station at Archer Avenue. The Archer Avenue entrance included a small station house that used a similar design to the new Cermak entrance, on a smaller scale. The Archer entrance would provide better, more convenient access to the station from the north end of Chinatown where much development had taken place since the station opened in 1969, including the Chinatown Square development. It also provided for better staging of the construction by creating an alternate entrance to the station, allowing the Cermak entrances to be completely closed to be rebuilt, resulting in a faster, more economical project. The Archer entrance would ultimately be an unstaffed farecard-only entrance, but the station house there was designed to accommodate a Customer Assistant booth, regular turnstiles, and farecard vending machines during construction of the new Cermak Road station house. The rebuilt auxiliary entrance on the south side of Cermak Road reoriented the entrance to face Cermak Road, with High-Barrier Gate (HBG) turnstiles at street-level.
Station Renovation Work
Wight Hill, A Joint Venture was awarded the contract through a competitive bid.
The project started in late Fall 2009 and was expected to have a duration of roughly a year and a half. To stage the construction while keeping the station open during the project, the new access from Archer was constructed first. Once the new entrance at Archer was complete, the Cermak entrance temporarily closed for reconstruction and the Archer entrance temporarily became the station's main entrance.
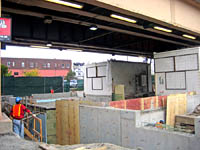
Construction contractors are working on completing the foundation for the new Cermak-Chinatown station house, seen looking west on October 15, 2010. For a larger view, click here. (Photo by Graham Garfield) |
The construction of the Archer entrance began in November 2009. During Winter 2009-10, footings were poured, utilities were being rerouted, and steel fabricated. In late April 2010, an opening was cut in the north end of the island platform and the stairs down to the Archer station house were installed. During early spring, the concrete walkway between the Archer station house and sidewalk was poured and fabrication of the auxiliary station house continued. At the Cermak main entrance, the damaged escalator was removed and the site was prepared for a new escalator. New electrical was also run from the electrical rooms at Cermak Road to the Archer entrance.
The Archer entrance opened at 5am, Friday, June 4, 2010, staffed with a Customer Assistant and equipped with turnstiles and farecard vending machines. Both entrances, at Cermak and at Archer, remained open for a day while customers acclimated, then the entrances on both sides of Cermak Road were closed at 11pm the same day. To provide convenient transfers, the #21 Cermak bus was rerouted to serve the Archer entrance, and the #21 Cermak and #62 Archer buses stopped within a half-block of the entrance.
An engineers' strike during the summer of 2010 and the discovery of a previously unknown underground gas main pushed completion of the new station house on the north side of Cermak Road back from the end of 2010 to the first quarter of 2011. The gas pipe's location forced some redesign of the east side of the station house.
By early Fall 2010, the elevator and escalator for the new station house were being fabricated. Utility relocation and excavation were also underway. The foundation for the new station house was being fabricated, and the old stairs from the platform to street-level were being demolished. In November, the concrete foundation walls were poured, as was the elevator pit, and the excavated ground within backfilled and graded. In December, a section of the existing elevated platform concrete was removed to accommodate the new escalator, stairs and walkway over Cermak Road. A section of canopy in the same area was also removed to allow for the installation of the new vertical access elements. Plumbing was also roughed in for the new employee restrooms and janitorial facilities.
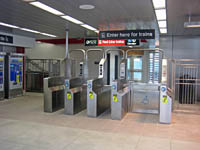
The interior of the Cermak-Chinatown main entrance station house is seen looking east from the unpaid area toward the fare controls on April 20, 2011. For a larger view, click here. (Photo by Graham Garfield) |
In January 2011, the underground work was complete and the contractor poured the slab for the new station house floor. The station house area was prepared for steel erection to begin, while the elevator tower was lifted into place, in two pieces, over the night of January 21-22. The new elevator and escalator were being fabricated off-site while light fixtures were replaced at platform level. Meanwhile, the design of the new auxiliary entrance on the south side of Cermak Road was completed, and was being priced and scheduled by contractor.
By February, the contractor was erecting the structural steel for the new station house, followed by installing the curtain walls around the exterior. The new stairway and escalator were also installed, along with the elevator skin, electrical, and communications conduits and runs. During March, finishes such as window glass, doors, interior glazed wall tiles, and lighting was installed. The Customer Assistant kiosk was delivered during this period. Contractor crews spent early and mid-April finishing the details of the new station house facility. Work inside the station continued, with the CA booth set in its permanent location shortly before the station opened. Concrete planters were installed outside the station house, along with reinforced concrete bollards along the street in front of the station for added safety and protection from vehicles. Other items installed during this period included bike racks in a semi-enclosed bike parking facility adjacent to the east side of station house, and new signage throughout the station facility. Fare equipment was installed inside the station house shortly before the new facility opened.
The new station house on the north side of Cermak Road opened at 2pm, Friday, April 15, 2011. Upon the new main entrance opening, the elevator came into use and Cermak-Chinatown became the 92nd of the CTA's 144 station to become accessible, with other ADA-compliant features including an accessible turnstile, tactile platform edging, gap fillers, and Braille signs.
City and CTA officials dedicated the renovated Cermak-Chinatown station on Saturday, April 23, 2011. Mayor Richard M. Daley, Chicago Transit Board Chairman Terry Peterson, CTA President Richard L. Rodriguez and 25th Ward Alderman Daniel Solis, along with community representatives, gathered to celebrate the completion of renovations on the at the main entrance on the north side of Cermak Road. Mayor Daley made the event another stop on the "Neighborhood Appreciation Tour" he is making before he leaves office in May 2011, thanking the residents of the 25th Ward for their help in moving the City forward.
Work on several parts of the station continued after the dedication. The auxiliary entrance on the south side of Cermak Road reopened at 11:15am on Saturday, April 30, 2011. The rebuilt entrance faces Cermak Road for better visibility, and includes a small enclosure with two HBG turnstiles at street level. Over that weekend, the Archer entrance was also converted to an unstaffed HBG entrance. The Customer Assistant booth remains, but the farecard vending machines and regular turnstiles were removed and HBG turnstiles installed. The entrance remained open during the conversion, with a portable farebox used to collect fares.
Other finishing and punchlist work is expected to continue into Summer 2012. Station name signs outboard of the tracks, facing the island platform, were installed in Summer 2012, as were CTA identifiers -- a large CTA logo flanked by smaller train and bus mode icons -- on both sides of the elevated structure over Archer Avenue and Cermak Road.
Red Line South Reconstruction Project
In 2013, the CTA launched the Red Line South Reconstruction Project, a track renewal project to rebuild the Dan Ryan branch tracks from the bottom up, excavating down to the bottom of the trackbed to rebuild the underground drainage system then installing new ballast, ties, and tracks.
In order to perform the work more quickly and cost-effectively, the CTA closed the Dan Ryan branch for five months while work was performed. During that time, there was no 'L' service on the Dan Ryan branch south of Roosevelt station. Red Line trains were rerouted via the old 13th Street Incline from the State Street Subway to the South Side Elevated, where they operated to Ashland/63rd via the South Side Elevated tracks in a pattern reminiscent of the old Howard-Englewood "A" trains of the North-South Route days. Red Line service to Ashland/63rd began on Sunday, May 19, 2013. Following the five-month track reconstruction and renovation work on the Dan Ryan, Red Line service to 95th resumed at 4am, Sunday, October 20, 2013.
The five-month construction option saved $75 million over an option to perform work on weekends only. CTA invested that $75 million savings into station upgrades along the south Red Line, including lighting improvements, painting, new roofs and canopies at some stations, electrical substation work, and other improvements. In addition, elevators were added to the 87th, 63rd, and Garfield stations, making the whole Dan Ryan branch, and indeed all "L" stations on the whole South Side, accessible.
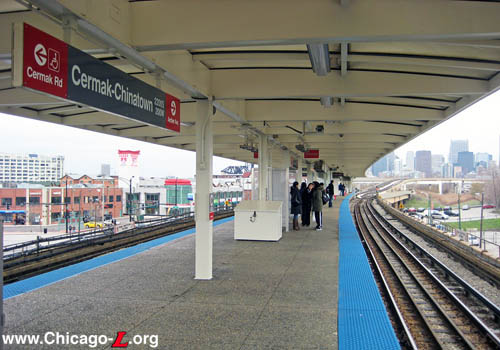
The Cermak-Chinatown platform, looking north on April 20, 2011, still has its original aggregate flooring and plexiglas skylight "bubbles", now darkened after decades of exposure to the elements. The Loop skyline provides a satisfying backdrop, as new development in the north end of Chinatown fills the left. The tabs on the station name signs were only recently modified to list the exits, following the opening of the new, accessible Cermak station house a few days before. For a larger view, click here. (Photo by Graham Garfield)
|

Cermak-Chinatown Station (1969-2010) | Cermak-Chinatown Renovation (2010-present)
Cermak-Chinatown Station (1969-2010)
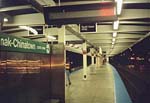
|
cermak-chinatown02.jpg (44k)
The Cermak-Chinatown platform, looking south on the evening of June 25, 2000. Except for the blue tactile edging, the AV signs, and the red stripes on the columns, the platform is the same as the day it opened 30 years before. (Photo by Graham Garfield) |

|
cermakSign.jpg (22k)
Cermak-Chinatown station sign. Despite the fact that it's a B station, the sign is blue. (B stations are normally green.) (Sign from the collection of Graham Garfield) |
|
cermak-chinatown03.jpg (99k)
The pedestrian bridge to Cermak-Chinatown, looking north in 1999. Up ahead are the fare controls; before that are the stairs down to the north side of Cermak Road. Behind on the bridge are stairs down to the south side of Cermak. (Photo from the CTA Collection)
|
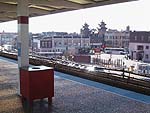
|
cermak-chinatown04.jpg (202k)
Chinatown's gateway can be seen in the distance, looking southwest from Cermak-Chinatown's island platform in Fall 2001. The garbage can has been recently repainted to reflect local culture. (Photo by Eric Mathiasen) |

|
cermak-chinatown05.jpg (171k)
Trash bins at Cermak-Chinatown, like this one, were repainted red and green, the Chinese colors for prosperity and longevity, with gold Chinese lettering on the sides. (Photo by Eric Mathiasen) |
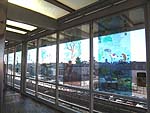
|
cermak-chinatown06.jpg (156k)
Transparent Chinese-inspired window mural facing west from platform in Fall 2001. (Photo by Eric Mathiasen) |
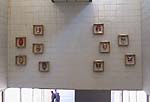
|
cermak-chinatown08.jpg (87k)
Chinese masks in small glass-windowed cases are hung over the stairs at the exit to the street. (Photo by Eric Mathiasen) |
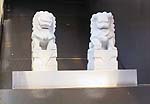
|
cermak-chinatown09.jpg (82k)
Chinese lions guarding the entrance to Cermak-Chinatown station in Fall 2001. (Photo by Eric Mathiasen) |
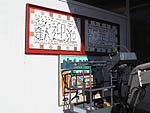
|
cermak-chinatown10.jpg (130k)
A newly-installed mosaic on the west side of entrance to Cermak-Chinatown station in Fall 2001. (Photo by Eric Mathiasen) |
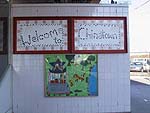
|
cermak-chinatown11.jpg (131k)
A newly-installed mosaic on the east side of entrance to Cermak-Chinatown station in Fall 2001. (Photo by Eric Mathiasen) |
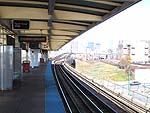
|
cermak-chinatown12.jpg (166k)
Chicago's prolific Loop skyline can been seen from Cermak-Chinatown's island platform, looking north along the northbound Red Line track in Fall 2001. The tracks rising up beyond the station and turning to the east (right) are the original Dan Ryan Connector to the South Side Elevated, part of the Lake-Dan Ryan service inaugurated in 1969, now out of revenue service. (Photo by Eric Mathiasen) |

|
cta2753-54-BallPark.jpg (151k)
Red Line cars 2753-2754 wear an eye-catching full-body advertising wrap for Ball Park hot dogs featuring a royal blue background and large images of grilled hot dogs. The cars are southbound at Cermak-Chinatown on August 8, 2004. Although barely recognizable, the cars curiously feature destination signs for Roosevelt, a station the train has already passed. (Photo by Matthew Isoda) |
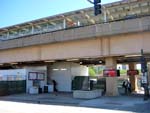
|
cermak-chinatown14.jpg (129k)
The street-level entrance to Cermak-Chinatown on the north side of Cermak Road is seen looking east on May 3, 2010, shortly before the entrance's closure and the commencement of construction work at the south end of the station. The white enclosure next to the stairs surrounds the escalator that was severely damaged in the semi-truck collision in April 2008. The green fencing surrounds the vacated bus turnaround, being used as a staging area for the construction contractor, Wight-Hill. (Photo by Graham Garfield) |
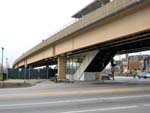 |
cermak-chinatown15.jpg (115k)
The entrance to Cermak-Chinatown on the south side of Cermak Road are seen looking southwest on June 4, 2010. This entrance, and the one across the street, would close later that day for renovation work to begin. The entrance on the south side of Cermak was always rather inhospitable for customer -- the stair and escalator faced away from the street, making visibility and recognition of them poor; and they are surrounded on one side by a multi-lane expressway feeder and on the other by an access driveway to an IDOT yard, making their access hostile to pedestrians. Their renovation would rectify some of these issues. (Photo by Graham Garfield) |
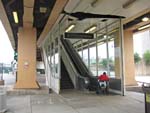 |
cermak-chinatown16.jpg (111k)
The stair and escalator on the south side of Cermak Road up to the bridge over the street and platform-level fare controls is seen looking north on June 4, 2010. The deteriorated condition of the entrance is evident in the ceiling overhead. (Photo by Graham Garfield) |
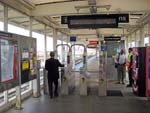 |
cermak-chinatown17.jpg (142k)
The platform-level fare controls at Cermak-Chinatown are seen looking north in the unpaid area on June 4, 2010, the day the entrance closed for renovation. The fare controls were at platform-level from the time the station opened in 1969; the original ticket agent's booth is visible beyond the turnstiles. These would be removed and relocated to street-level in the renovation. (Photo by Graham Garfield) |
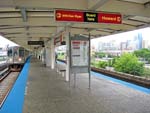 |
cermak-chinatown18.jpg (173k)
Cermak-Chinatown's island platform is seen looking north on June 4, 2010 as a 95th-bound Red Line train pulls into the station. Much of the platform is original to the opening, including the canopy structure and its roof "bubbles" and the aggregate flooring. The signage and information pylon were all added or updated within the last five years, however. (Photo by Graham Garfield) |
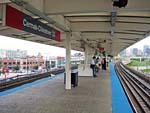 |
cermak-chinatown19.jpg (165k)
The Cermak-Chinatown platform, looking north on June 4, 2010, still has its original aggregate flooring and plexiglas skylight "bubbles", now darkened after decades of exposure to the elements. The Loop skyline provides a satisfying backdrop, as new development in the north end of Chinatown fills the left. (Photo by Graham Garfield) |
Cermak-Chinatown Renovation (2010-present)
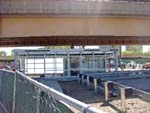
|
cermak-chinatown.archer02.jpg (143k)
The steel-frame station house at Archer Avenue is being constructed in this view looking east at the building's west elevation on May 3, 2010. (Photo by Graham Garfield) |
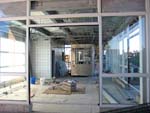
|
cermak-chinatown.archer03.jpg (142k)
The interior of the Archer Avenue auxiliary entrance station house is seen looking south from over the construction fencing along the street on May 3, 2010. The structure is complete, the concrete floor has been poured, and tile applied to the few walls that will not be finished with glass panels. The Customer Assistant booth is inside, but has not yet been permanently placed. Conduits and other systems are being installed before the final finishes and fixtures are applied. (Photo by Graham Garfield) |
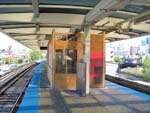
|
cermak-chinatown.archer04.jpg (172k)
The stairway down to the Archer auxiliary exit from the north end of the Cermak-Chinatown platform is being constructed behind this plywood enclosure seen looking north on May 3, 2010 A hole has been cut in the platform floor and bracing installed to reinforce the structure around the new opening. A pre-fabricated stairway and windscreen enclosure would be added in the coming weeks. (Photo by Graham Garfield) |
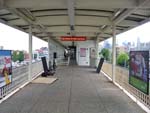 |
cermak-chinatown20.jpg (152k)
This view looks north on the walkway over Cermak Road on June 4, 2010, toward the fare controls and stairs up from the north side of Cermak Road. The entrance on both side of Cermak Road would close later that day, but workers are already preparing by removing the advertising panels on the railings. The white-painted plywood enclosure ahead surrounds the escalator that was severely damaged in April 2008. (Photo by Graham Garfield) |
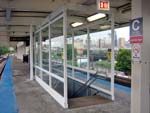 |
cermak-chinatown.archer05.jpg (146k)
The stairs leading down to the Archer Avenue exit from the north end of the Cermak-Chinatown platform, and the glass and steel windscreen enclosure that surrounds it, are seen looking north on June 4, 2010. Note the post at the rear corner that holds up the canopy; there is another mostly obscured on the opposite corner as well. These posts compensate for the removal of one of the original center canopy posts to accommodate the stairway opening. (Photo by Graham Garfield) |
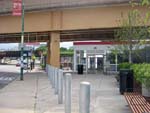 |
cermak-chinatown.archer07.jpg (141k)
The Archer Avenue auxiliary entrance station house is seen on opening day, looking east on June 4, 2010 A small plaza with benches and trees was created by paving the area between the station house's west door and the angled sidewalk along the south side of Archer Avenue. The concrete-filled metal bollards along the property line protect the station house from wayward cars, a result of the traffic accident in April 2008 that initiated the station improvement project. (Photo by Graham Garfield) |
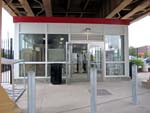 |
cermak-chinatown.archer08.jpg (121k)
The front (north) elevation of the Archer auxiliary entrance to Cermak-Chinatown is seen on opening day, looking south on June 4, 2010. Although of new design and construction, the station house was designed to harmonize with the 1969-vintage station, including its white-painted steel frame with large picture windows to provide an open, transparent design. Note the compass rose in the sidewalk in front to orient exiting passengers and the high-capacity bike rack on the left. (Photo by Graham Garfield) |
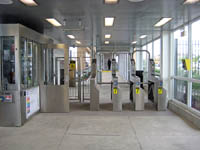 |
cermak-chinatown.archer09.jpg (123k)
The interior of the Archer auxiliary entrance is seen looking south at the fare controls from the unpaid area on June 4, 2010. The CA booth and turnstiles are temporarily placed here while the main entrance is closed for renovation. They'll later be replaced with High-Barrier Gate turnstiles for unstaffed farecard-only access. (Photo by Graham Garfield) |
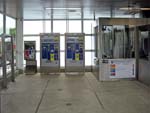 |
cermak-chinatown.archer10.jpg (117k)
The interior of the unpaid area of the Archer station house is seen looking east from the west doorway on June 4, 2010. Although ultimately intended to be an unstaffed farecard-only entry, the station entrance opened with a Customer Assistant booth (on the right) and farecard vending machines to function as a full-service entrance while the Cermak Road entrances temporarily closed for reconstruction. (Photo by Graham Garfield) |
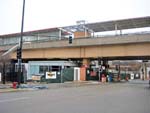 |
cermak-chinatown.cermak02.jpg (152k)
The structure of the station house and elevator tower have been erected, and most of the curtain walls installed at the new Cermak Road station house in this view looking northeast on March 4, 2011. Glass, roofing, and other exterior elements still await installation. (Photo by Graham Garfield) |
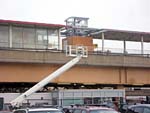 |
cermak-chinatown.cermak03.jpg (139k)
Several sections of the platform canopy roof and sections of the canopy support structure have been removed to make way for the elevator tower, which was lowered into place through the hole in two sections. The framework of the elevator tower can be seen projecting through the elevated walkway and canopy structure in this view looking east on March 4, 2011. Over the next month, the canopy's roof would be filled in and a skin and curved roof applied to the elevator tower's exterior. (Photo by Graham Garfield) |
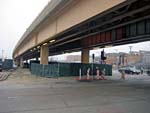 |
cermak-chinatown.cermak04.jpg (124k)
Looking south across Cermak Road on April 7, 2011, the stairs, escalator, and other associated structures from the original 1969 auxiliary entrance have been removed to allow for the construction of the new south entrance stairs and enclosure, the early stages of which are being worked on behind the construction fencing. (Photo by Graham Garfield) |
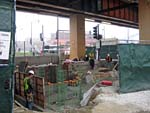 |
cermak-chinatown.cermak05.jpg (187k)
Contractors are constructing the foundation for the new auxiliary entrance on the south side of Cermak Road, seen looking northwest on April 7, 2011. The space between the girders above was formerly occupied by the original escalator and stairs, and would eventually be occupied by the new stairway down to the street-level entrance enclosure, whose sub-surface foundation is seen here. (Photo by Graham Garfield) |
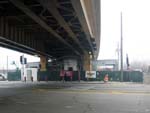 |
cermak-chinatown.cermak06.jpg (124k)
The new Cermak-Chinatown station house is nearing completion, with the exterior nearly complete, seen in this view looking north across Cermak Road on April 7, 2011. (Photo by Graham Garfield) |
 |
cermak-chinatown.cermak07.jpg (157k)
The last of the exterior finishes have been applied to the new station house and, although only some minor finishing work is left to be completed such as pouring the concrete sidewalks in front of the doors, the contractors had to work hard to get the facility sufficiently completed and opened to the public about 24 hours later. The canopy roof above has also been filled in, as seen in this view looking east on April 14, 2011, although the unpainted trim betrays which portion was recently installed. (Photo by Graham Garfield) |
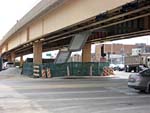 |
cermak-chinatown.cermak08.jpg (149k)
The new stairway at the auxiliary entrance on the south side of Cermak Road is seen looking south on April 14, 2011. The stairway was brought to the site prefabricated and installed in one piece. Now that the stairway is in, work to build the enclosure around it would begin. (Photo by Graham Garfield) |
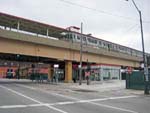 |
cermak-chinatown.cermak10.jpg (136k)
The renovated Cermak-Chinatown station is seen looking northwest on April 20, 2011, as a Howard-bound Red Line train enters the station above. The new station house below and the elevator tower above were designed to harmonize with the existing 1969-vintage infrastructure. On the right side of the station house is a semi-enclosed corridor which leads to outdoor bike parking. (Photo by Graham Garfield) |
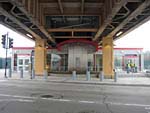 |
cermak-chinatown.cermak11.jpg (147k)
The new Cermak-Chinatown station house is seen looking north on April 20, 2011. The entrance to the station is at the left corner of the building. On the right corner is a portal to a semi-enclosed corridor which leads to a bike parking area, and to which rotogates from the paid area inside route exiting customers. A raised planter sits in front of the building, between the elevated structure columns, while concrete-filled steel bollards line the curb in front of the building to protect it from traffic, a result of the 2008 truck collision that led to the renovation project. (Photo by Graham Garfield) |
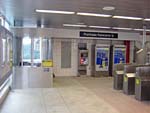 |
cermak-chinatown.cermak12.jpg (138k)
The unpaid area of the Cermak station house interior is seen looking north from the entrance facing the street on April 20, 2011. The customer assistant kiosk is typical of those recently installed by the CTA, including at new Brown Line stations and at North/Clybourn. A Transit Information Panel, including a neighborhood map, is on the left, while the turnstiles to the paid area are on the right. The farecard vending machines include an Express Vending Machine, which allow customers to buy or add value to their farecards with a credit or debit card. (Photo by Graham Garfield) |
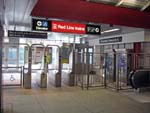 |
cermak-chinatown.cermak14.jpg (156k)
This April 20, 2011 view of the Cermak-Chinatown main station house interior looks east from inside the paid area. The overhead illuminated wayfinding sign provides clear directions to entering customers about their choice of pathways to access Red Line trains upstairs. The Customer Assistant kiosk, farecard vending array, and Transit Information Panel in the unpaid area are all visible through the turnstiles. (Photo by Graham Garfield) |
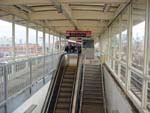 |
cermak-chinatown.cermak15.jpg (164k)
The stairs and escalator between the Cermak-Chinatown main station entrance and the platform are seen looking north on April 20, 2011. The walkway on the left leads to the elevator down to the station house and to the south side of Cermak Road. The original ticket agent's booth from when the fare controls were at platform-level is still extant but dormant in this view. A Red Line train to 95th is pulling away from the station in the left background. (Photo by Graham Garfield) |
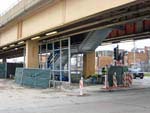 |
cermak-chinatown.cermak16.jpg (172k)
Construction of the new street-level enclosure around the auxiliary entrance on the south side of Cermak Road is progressing in this April 20, 2011 view looking southwest. The structural framework of the sidewalls is being erected. Once completed, the concrete floor will be poured, curtain walls put in, and High-Barrier Gate turnstiles installed. (Photo by Graham Garfield) |

- Cermak-Chinatown_next.wav
(179k): "Cermak-Chinatown is next. Doors open on the left
at Cermak-Chinatown."
(Sound courtesy of Tony Coppoletta)















