|
|
|
|
|
|
|
|
Argyle
(5000N/1200W)
Argyle Street and
Broadway, Uptown
Service Notes:

Red Line: Howard

Accessible Station

Owl Service
Quick Facts:
Address: 1118 W. Argyle Street
Established: May 16, 1908
Original Line: Northwestern Elevated Railroad
Previous Names: none
Rebuilt: 1921, 2012, 2021-05
Skip-Stop Type:
Station
Status: In Use
History:
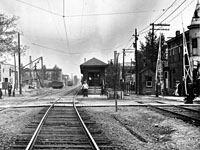
This circa 1910 view shows the simple wood-frame construction of the original ground-level Argyle station, looking north across Argyle Street. Note the overhead wires for powering the "L" trains, and the third track on the left used for St. Paul freight trains. For a larger view, click here. (Photo from the CTA Collection) |
"L" service first entered north Chicago and Evanston by way of an agreement to use the tracks of the Chicago, Milwaukee and St. Paul Railway's tracks, replacing the steam service that the St. Paul had previously provided. The Chicago City Council authorized the electrification of the tracks of the Chicago, Milwaukee and St. Paul Railroad's tracks from Graceland Avenue (Irving Park Road) to the city limits on July 1, 1907. Unlike Evanston (as per the 1907 franchise agreement from the city), the Chicago City Council did not require that the grade-level tracks be elevated, but they did prohibit the use of a third rail for safety's sake, necessitating the use of overhead trolley wire. "L" service north of Wilson to Central Avenue in Evanston began on May 16, 1908.
The St. Paul had a station named Argyle Park at Argyle Street near Evanston Avenue (now Broadway). The station, of a style typical of railroad depots, was located on the west side of the tracks on the north side of Argyle. As they did at the other stations on the newly electrified line, the Northwestern Elevated Railroad chose not to use the station facilities of the St. Paul steam railroad, which were situated and designed for the needs of a main line commuter railroad rather than a rapid transit service. Instead, the Northwestern built a new station at the same location as the St. Paul's station. The "L" station facility at Argyle Street was a simple ground-level station and modest platform on the north side of the street. The station house was a small, wood frame building set between the two tracks at ground level with a wooden walkway and stairs leading up to it from the street. The exterior used clapboard siding and a hipped roof with eaves. The rear opened out onto an island platform. The platform had a short canopy with a hipped roof (which was actually a continuation of the station house's roof) and center wooden columns with angled brackets, and wood decking.
The Northwestern Elevated shortened the name of the station from Argyle Park to Argyle with the inauguration of "L" service.
Track Elevation and a New Station
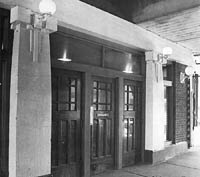
The Argyle station entrance is seen looking northeast in 1985. Although it had been over 60 years since the station had been built, it still looked largely as it did wen it opened, including its original light fixtures. For a larger view, click here. (Photo by Olga Stefanos) |
In the mid-1910s, the Northwestern Elevated began to elevate the tracks north from Wilson to Howard, but work was slow due to the city's refusal to close intersecting streets and the narrow right-of-way. The elevation work involved complex staging and the temporary relocation of tracks to maintain service while building the new elevated embankment in the same right-of-way. In early 1916, trains were moved onto a temporary trestle, allowing demolition of the original tracks and stations, but construction of a permanent embankment had to wait until the end of World War I due to a materials shortage.
With the track elevation came a completely new station. The entrance to the "L" station was located on the north side of Argyle Street. The station had a design typical of the facilities built as part of the Wilson-Howard elevation project. Designed by architect Charles P. Rawson and engineered by C.F Loweth, the architectural design was a Prairie School-influenced vernacular form, with the Prairie influence seen most acutely in the ornamental cement pilasters on the front facade and in the details of the wooden doors, windows, and ticket agents' booths. The exterior was brick and cast concrete with a bedford stone base, wooden doors and large plate glass windows and transoms. Ornamental globed light fixtures decorated the pilaster capitals. The station house was centered within the solid-fill embankment, with retail spaces flanking it on both sides filling in the remaining width of the embankment.
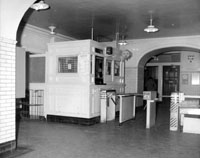
The interior of Argyle station is largely unchanged in this view looking north in 1971 -- the original glazed brick and plaster walls, flooring, incandescent lights, and wooden ticket agent's booth are still original -- but the details have begun to change with the times, such the agent's booth painted white, to present a brighter, more "modern" appearance. Note the fare registers on the booth. For a larger view, click here. (CTA photo, from the Graham Garfield Collection) |
The interior was rendered in plaster, wood, glazed brick, and brick with terrazzo floors. There were arches stretching across the interior between the support columns. In the center of the interior, passengers found a decorative wooden ticket agent's booth with ornamental woodwork and a metal grille over the ticket agent's window. The station also had public restrooms.
There were four tracks through Argyle station, but the outer two tracks were for express trains and were not served by the station. A single island platform between the two center tracks served local trains. The platform had wood decking and a canopy with metal columns down the center line which split into gently-curving gull wing-shaped roof supports, supporting a wooden canopy roof. The stairs were sheltered by wooden enclosures with wooden bottoms and windows on top, divided into rows of square panes, with swinging doors at the front of each enclosure. Like most of the stations north of Lawrence, there was originally an auxiliary exit, located on the south side of the street, descending down in the middle of retail spaces built under the elevated. The auxiliary exit was closed and removed some time in the CTA era.
In December 1920, it was reported that the Argyle station, along with Edgewater Beach, Bryn Mawr, Thorndale, Granville, and Jarvis, would be completed by late Spring 1921.1 By early 1922, the new four track mainline was completed, allowing full express service to the city limits.
Recent Developments
Today, the neighborhood around Argyle station has one of the largest Asian populations in Chicago (after Chinatown, of course), with many Chinese, Vietnamese and Cambodian residents, among others. Starting in the 1980s, Charlie Soo and other neighborhood leaders set out to rehabilitate the aging community. Soo talked Chicago Transit Authority officials into a tour of the "filthy, graffiti-covered [Argyle] rapid transit station. He showed the transit bosses how the station was holding the neighborhood back; how the newly arrived Vietnamese and Cambodians were trying to set up restaurants and gift shops on a tired commercial strip known for its raunchy taverns."2
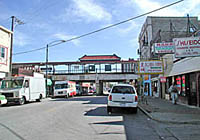
The Argyle station, looking east on September 29, 2005. The pagoda added to the platform canopy in 1991 is evident in this view, making it at home in the surrounding pan-Asian neighborhood. For a larger view, click here. (Photo by Graham Garfield) |
The CTA was impressed and approved a $250,000 renovation of the station, including a red and green color scheme for the station and platform (the Chinese colors for prosperity and longevity) and a station fare collection booth trimmed like a tea house. In 1991, a Chinese pagoda was added onto the platform canopy through a partnership between the neighborhood and Aon Corporation, a local company whose issuance offices at at 5050 N. Broadway (at Argyle). Soo and Aon officially sponsored the station through the CTA's Adopt-A-Station program.3
In 2006, the station name signs and column signs on the Green Line Graphic Standard signs replacing the KDR Standard graphics, and new entrance signs installed as part of a signage upgrade project on the Red Line. As part of this effort, the station also received granite compass roses inset into the sidewalk in front of the station entrance to assist customers leaving the station to navigate their way, and three-sided galvanized steel pylons in the station house and on the platform to display maps and station timetables.
In 2008, the canopy at Argyle was refurbished. The roof was removed and replaced with a new corrugated metal top. The metal canopy supports were stripped and repainted. New lighting was also installed as part of the renovation. Around the same time, the center arches in the front and rear colonnades inside the station house, which had become deteriorated, where removed and the resulting sides of the columns were they were removed extended up to the ceiling. A white, perforated drop ceiling and new lighting were installed inside the station as well.
North Red Line Life-Extension Renovations
By the early 21st century, the stations, track, and elevated infrastructure on the north Red Line, between Wilson and Howard, were in severe need of rehabilitation, both to maintain a good state of repair as well as to modernize certain systems and amenities. The scale of the work and the funding necessary to undertake it were large enough that a broad study and planning effort were needed to properly scope the work and apply for sufficient funding. While this study was undertaken, and due to the presumed amount of time it would take to complete the study, secure funding, and complete design engineering, the CTA felt it was necessary to undertake modest-scale renovations in the meantime to extend the life of the existing infrastructure.
On February 8, 2012, the Chicago Transit Board approved the awarding of a design/build contract to Kiewit Infrastructure Co. to rehabilitate seven rail stations on the North Main Line section of the Red Line: Jarvis, Morse, Granville, Thorndale, Berwyn, Argyle and Lawrence. The work would provide a life-extension for the seven stations until a long-term capital improvement plan is determined for this portion of the Red Line as part of the Red-Purple Modernization Project (see below). "These interim improvements are important because we cannot postpone repairs which need our immediate attention. The CTA wants to be good stewards of the infrastructure we have now, as we continue to plan for the future and pursue additional funding," said CTA President Forrest Claypool. "This contract will allow us to quickly address some much needed capital maintenance work, while also improving the quality and experience for our riders and neighbors."
Kiewit Infrastructure Co. was awarded the contract to through a competitive bid process. Design work began in Spring 2012. Per the terms of the contract, construction was to conclude in early 2013 (though most work was actually completed by the end of 2012) and was not to exceed $57.4 million for services, labor and materials.
Construction plans included temporary station closures for no more than six weeks. Adjacent stations were not closed simultaneously. To minimize impact to customers, service reroutes were scheduled for overnight and weekends only.
Improvement work at each location included renovations to the station facilities, the viaduct, and the tracks. The station houses received new windows, doors and exterior lighting; exterior tuck pointing; improved station layouts; new turnstiles; new interior finishes, including new wall tiling, floors, walls and ceilings; new signage and interior lighting; and site improvements including sidewalk repairs and new bike racks. The platform deck structure and foundation was replaced, the platform fixtures, furnishings and canopy improved, and a new customer communication system installed. Concrete repairs to the viaducts and to the track-level walls were made at each station, and a new waterproofing and drainage system was installed. In addition, the viaducts received painting/coating and new, brighter lighting under the viaducts. New track, ties, and ballast was laid through the station area.4
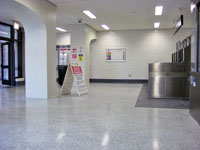
The renovated interior of the Argyle station house is seen looking west in the unpaid area on October 6, 2012. This view looks from the expanded area of the station interior, which was formerly a separate retail space, toward the footprint of the original station. The interior features new terrazzo floors, tile and plaster walls, plaster ceilings, a new Customer Assistant kiosk, security cameras, and new signage and other fixtures. For a larger view, click here. (Photo by Graham Garfield) |
The exterior masonry, including the brick walls and concrete trim, was cleaned and the brickwork re-tuckpointed. The wooden door and window frames were removed and a new dark brown aluminum storefront installed. New globed lights were installed on the piers.
Inside, the station house was gutted down to the structural shell. The retail space that originally flanked the station house on the east side was demolished and the common wall removed so that the station interior could be expanded into the former rental space. The concession stand added inside the station house opposite the agent's booth at an earlier date was removed as well. The enlarged station interior allowed for a more open space and improved passenger circulation. Farecard vending machines were installed in the former east retail space, while the northeast corner of the newly-expanded interior was enclosed with new walls to create storage space and a new employee restroom.
The interior walls were clad in new white modular glazed brick similar to the original material, though with some difference -- while the walls were originally clad only to a height just over 6 feet from the floor with plaster walls and ornamental trim above, nearly all of the renovated station interior's walls were clad in glazed brick up to the new suspended plaster ceiling. In addition, the free-standing columns, which originally were also tiled up to a height of about 6 feet and topped with a bullnose trim course, had their tiling removed and were refinished with a smooth plaster-cement skim coat. The original ornamental trim on the plaster walls was not replicated in the renovated station. However, the decorative tan art marble piers with ornamental Prairie School capitals that flank the front doors inside the station were retained and refurbished. A new light gray terrazzo floor with dark gray edges along the walls was installed on top of a sand cushion, and a new plaster ceiling installed with recessed lighting. A new Customer Assistant kiosk was also installed, typical of those installed by the CTA at new Brown Line stations and other recent projects like the renovations at North/Clybourn and Cermak-Chinatown, with stainless steel lower walls and roof and glass panels on all side for maximum visibility.
The wooden platform deck was completely removed and new foundations and supports installed to supplement the original structure. A new precast concrete deck was installed, edged with blue tactile panels. The original 1921 platform canopy was retained, stripped, rehabilitated, and repainted. The canopy roof installed in 2008 was retained. New fixtures including galvanized steel windbreaks and stairway enclosures, new benches, lighting, sandboxes, speakers, and signage were installed.
Although the red-and-green paint scheme given to many parts of the station in the early 1990s such as the station house window and door frames, walls, and booth and platform lights, windscreens, and canopy supports was not carried through in the renovated station, the pagoda installed on the platform canopy roof was retained and refurbished in the finished station.
Installing elevators to make all the stations wheelchair-accessible is not part of the short-term project.5 Work was also planned for the roofs of adjacent station buildings, so that inside concession spaces can be leased and begin to generate revenue for the Authority.6
Argyle temporarily closed for renovation at the end of the day August 24, 2012. The station reopened following renovation at 10pm, Friday, October 5, 2012.
On October 8, 2012, Chicago Mayor Rahm Emanuel and CTA President Forrest Claypool officially welcomed community members to the newly rehabilitated Argyle Red Line station at a dedication event held at a storefront adjacent to the station. The Argyle station was the fourth of seven stations to reopen as part of the Red North Interim Improvement Project, which was 60 percent complete at the time of the station's reopening. The work at Argyle cost approximately $10.1 million.7
Funding for the station rehabilitation project is from the Federal Transportation Administration (FTA) and is part of the $1 billion Red Line investment project. The $1 billion capital investment is a combination of state, local and federal funds, which will support other Red Line projects including track and station renewal along the Dan Ryan branch; the renovation of the Clark/Division and Wilson stations; and several other track, substation and station renewal projects along the North Side Main Line.
The scope for the seven north Red Line stations also included new original artwork. At Argyle, the installation was a colorful mosaic, entitled "Cornucopia," designed by Lynn Basa. The mosaic is located on the back wall next to the portal to the stairs to the platform, in the paid area of the station. The mural features an abstract mix of bright red, orange, yellow and turquoise flowers, and according to the artist, reflects the neighborhood "where cultures mix in a melting pot of cuisines, art, music and color." The artwork was installed inside the station in November 4, 2014.8
Red-Purple Lines Modernization (RPM) Project
Due to the deteriorating condition of the infrastructure and approaching ridership capacity on the Red Line north of Belmont and on the Purple Line by the 2000s, the CTA initiated the Red-Purple Modernization Project (RPM) to bring the existing transit stations, track systems, and structures into a state of good repair. The project, which stretches along the existing Red and Purple lines from north of Belmont station to Linden terminal, would help bring the existing transit line into a state of good repair, reduce travel times, improve access to job markets and destinations, and provide improved access to people with disabilities.
The RPM program began with a "vision study", conducted between fall 2009 and fall 2010 to assess the scope of needs, conduct an existing conditions analysis, understand the public's priorities and concerns, and frame project alternatives. The analysis helped define the purpose and need for the project and included a high-level evaluation of potential improvements to the corridor. This produced several alternatives to how to approach improvements in the total RPM corridor (Belmont to Linden).
In January 2011, the CTA and Federal Transit Administration (FTA) initiated the scoping process and environmental review process in accordance with the National Environmental Policy Act (NEPA), which included further study, refining, and eventually narrowing of these alternatives as part of an environment impact study (EIS). The process included numerous public meetings and input opportunities, and study of various alternatives for achieving a good state of repair for the infrastructure in the project area.
A number of alternatives were considered for the RPM project, including the comprehensive reconstruction of track, stations, and structures along the line. By early 2012, there were four alternatives under consideration and study, not including an FTA-required "no action" baseline scenario, included:
The Modernization with Station Consolidation option includes the consolidation of Thorndale station with the Granville and Bryn Mawr stations by closing the existing Thorndale station and adding entrances to Granville and Bryn Mawr -- at Glenlake Avenue for Granville station, approximately one block north of Thorndale station and one block south of Granville station; and at Hollywood Avenue, approximately two blocks south of Thorndale station and one block north of Bryn Mawr station.
Other alternatives considered earlier in the study but subsequently eliminated due to public comment and further study included basic rehabilitation without adding a transfer station at Loyola, a modernization option with only three tracks between Lawrence and Howard, and a modernization option with a 2-track subway under Broadway.
Once the program study and environmental analysis had reached this point, CTA had gathered enough information on the corridor, its needs, and community preferences to shift gears and focus on developing a more defined initial slate of projects, which would bring maximum benefit to the most people, to pursue for final EIS and funding. This initial slate of projects in the overall RPM corridor is what became RPM Phase One. (For more background and information about the planning, development, and funding of RPM Phase One, see the Red-Purple Modernization Project section of the North Side Main Line page.)
The Chicago Transit Board approved the award of a $1.2 billion contract to The Walsh-Fluor Design Build Team (WFDBT) on December 12, 2018 to engineer, design and build RPM Phase One. Led by Walsh Construction with joint venture partner Fluor, the WFDBT also included lead designer Stantec and lead architects EXP. CTA broke ground on the RPM Phase One project on October 2, 2019.
Temporary Stations
The reconstruction of the 4-track North Side Main Line in the Lawrence-to-Bryn Mawr Modernization (LBMM) zone of RPM Phase One, between Leland Avenue south of Lawrence station to Ardmore Avenue between Bryn Mawr and Thorndale stations, occurred in two stages to allow train service to continue during construction.
The 4-track right-of-way was rebuilt half a time: In Stage A, the two east tracks, tracks 3 and 4 (normally used by northbound Red and Purple line trains), closed and the east half of the embankment was closed and replaced with a new box girder elevated track structure. During Stage A, trains continued operating through the LBMM zone on the old tracks 1 and 2 (normally used by southbound trains) on the existing embankment, with Red and Purple line trains sharing the same track in each direction between Thorndale and Montrose interlockings.
In Stage B, trains were shifted onto the newly-built elevated structure and new tracks 3 and 4, allowing the old tracks 1 and 2 to be closed and demolished, and the west half of the embankment to be removed and replaced with a new elevated structure for those tracks. Once the new tracks 1 and 2 elevated structure was completed, the LBMM zone would resume operating as a 4-track railroad.
Lawrence and Berwyn temporarily closed at the start of Stage A, and remained closed through the end of Stage B. However, Bryn Mawr and Argyle remained open during Stages A and B construction through the use of temporary station facilities, some of which reused parts of the existing stations during Stage A.
Stage A Temporary Argyle Station
The temporary Argyle station used during Stage A used a former storefront west of the old 1920s station for the station house. A connection was made through the common wall of the former retail space and former station house for access between the temporary entrance and the existing stairs to the old island platform. The existing island platform became, with the closure of track 3 along the east side, a side platform serving northbound trains running on track 2. A new side platform along the west side of track 1 was built to serve southbound trains.
Construction and Service History of Stage A Temporary Argyle Station
Stage A began, and the temporary Argyle station opened, at 12:01am, Sunday, May 16, 2021. At that time, the old station entrance closed.
The Stage A Argyle temporary station closed at approximately 10pm, Friday, July 28, 2023, when Stage B started and the Argyle Stage B temporary station opened. This closed both the last remnants of the 1920s station.
Stage B Temporary Argyle Station
The temporary Argyle station used during Stage B was located 1-2 blocks north of Argyle Street and the former (and future rebuilt) station, with entrances on Foster Avenue (one block south of the closed Berwyn station) and on Winona Street (one block north of the closed Argyle station), with an island platform spanning between the two entrances.
The Stage B temporary station was located between Foster and Winona, in part, for logistical reasons: It was sited along the Winona Middle Track, a new fifth track between Red Line tracks 2 and 3 added as part of the reconstruction project and built along with the new tracks 3 and 4 during Stage A. This provided the opportunity to make the temporary station platform an island type, built over the future track 3 along side the middle track, serving trains in both directions -- northbound trains would stop along track 4, but southbound trains would utilize the middle track in this area as a temporary southbound track. This allowed a temporary station to be built within the confines of the existing project envelope and without needing to demolish any additional properties for a temporary facility.
Construction and Service History of Stage B Temporary Argyle Station
The Stage B Argyle temporary station opened at approximately 10pm, Friday, July 28, 2023.
The temporary Argyle station closed shortly after midnight, Sunday, July 20, 2025.
Permanent Station Design
The new station includes a main stationhouse on the north side of Argyle Street, an auxiliary exit on the south side of the street, and a new 520-foot long precast platform with a steel framed and polycarbonate canopy structure along the entire length. The platform is served by three stairs, one escalator, and one elevator.
CTA first unveiled renderings of what the new RPM Phase One stations would look like on January 28, 2021.
New Permanent Station Renovation Construction
The rebuilt, accessible Argyle station opened for service shortly after midnight, Sunday, July 20, 2025.
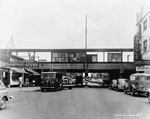
|
argyle02.jpg (146k) |
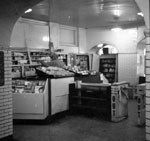
|
argyle04.jpg (91k) |
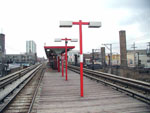
|
argyle07.jpg (179k) |
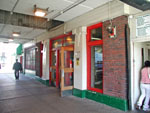
|
argyle08.jpg (175k) |
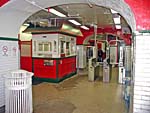 |
argyle09.jpg
(179k) |
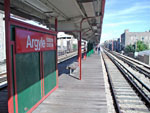
|
argyle10.jpg (273k) |
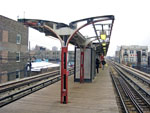
|
argyle11.jpg (243k) |
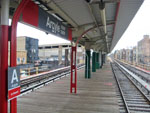
|
argyle12.jpg (245k) |
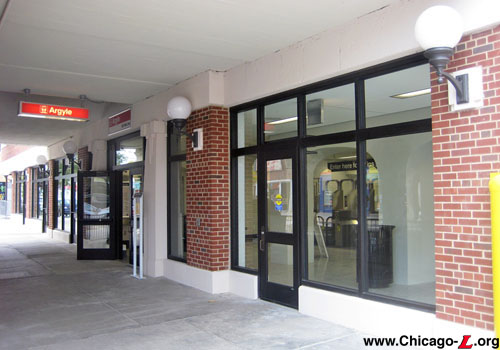
|
argyle13.jpg (177k) |
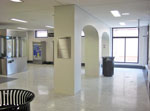
|
argyle15.jpg (157k) |
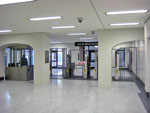
|
argyle17.jpg (185k) |
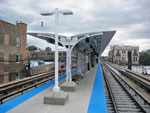
|
argyle18.jpg (226k) |
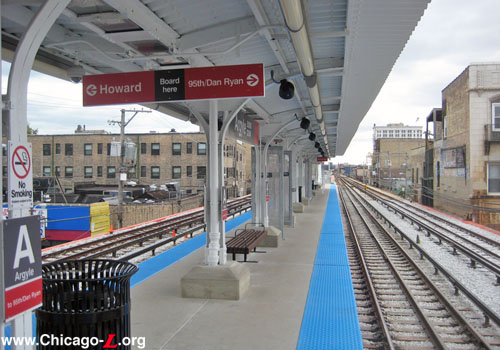
|
argyle19.jpg (238k) |
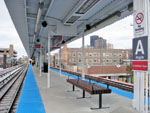
|
argyle20.jpg (247k) |
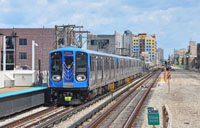 |
cta7005_20210622.jpg (377k) A 95th-bound 8-car Red Line train of 7000-series prototype cars led by car 7005 is entering the temporary Argyle station on June 22, 2021. Note that the right (east) half of the embankment is empty, its tracks having been removed in the early stages of reconstruction. The Berwyn station in the background is also closed for demolition and reconstruction. (Photo by Lou Gerard) |
![]()
|
1. "3 NEW STATIONS ON NORTH SIDE "L" READY JAN. 1." Chicago Daily Tribune, 1 Dec. 1920, pg. 21.
2. "'Mayor' brings life to Argyle Street." Chicago Tribune, 6 Feb. 1991
3. Ibid.
4. Red North Station Interim Improvements webpage. Chicago Transit Authority, retrieved 25 March 2012.
5. Hilkevitch, Jon. "$57.4 million facelift program OK'd for 7 North Side stops on CTA's Red Line." Chicago Tribune. 8 February 2012.
6. Roberts, Bob. "Major Renovations Coming To Multiple Red Line Stations." CBS Chicago. 9 February 2012.
7. "Mayor Emanuel Hails North Red Line Station Renewal Work Progress." CTA press release, 10 October 2012.
8. Kostek, Jackie. "Argyle Red Line Station Freshened Up With Mural." DNAinfo Chicago, 5 November 2014.