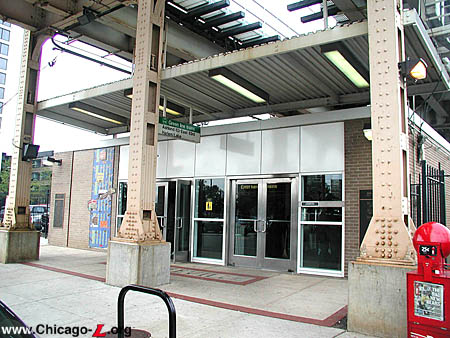
The simple
35th-Bronzeville-IIT station house on September 30, 2003. At
each corner of the building's front is a plaque (close-up
far below right) listing the neighborhood's points of
interest. On the left side of the doors are tile mosaics,
also depicting landmarks. On the west face of the structure
(to the left) is a mural of famous African-Americans. For a
larger view, click here.
(Photos by Graham
Garfield)
|
35th-Bronzeville-IIT
(3500S/16E)
35th Street and State
Street, Douglas (Bronzeville)
Service
Notes:

|
Green Line:
South Side Elevated |

|
Accessible
Station |
Quick Facts:
Address: 16 E. 35th
Street
Established: June 6, 1892
Original Line: South Side Rapid Transit
Previous Names: 35th Street, Tech-35th
|
Skip-Stop Type:
|

|
Station
(1949-1963)
|

|
Station
(1963-1993)
|
Rebuilt: 1965, 1996
Status: In Use
History:
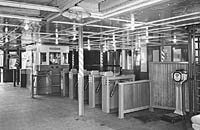
The mezzanine-level station
house at Tech-35th is seen here looking from the unpaid area
in 1959. If the station seems particularly immaculate, it's
because it's been cleaned and spit-polished for the World
Series, which would be played at Comiskey Park a few blocks
away shortly after this photo was taken. For a larger view,
click here.
(Photo from the CTA
Collection)
|
35th Street was one of the original ten stations of Chicago's first
"L" line, the South Side Rapid Transit. The original station building
was a grade-level structure built in 1892 with a brick exterior and a
large bay in the center of the front elevation. The station had two
side platforms with short "humpbacked" canopies.
In 1907, as part of an ordinance to allow the South Side Elevated
to install a third track for express service, all stations north of
43rd Street, including this one, were
required to replace their grade-level facilities with mezzanine-level
stations, clearing the alley way beneath the tracks. This mezzanine
station house was built of pressed metal and wood, located on the
south side the 35th Street. At the same time, the inbound platform
was removed to allow for the installation of the third track on the
east side of the former northbound track. The former northbound track
became the center express track and a new northbound track was added
on the east side of the structure. A new side platform with a flat
canopy was built on this new track, starting at 35th Street and
extending northward, making the platforms staggered. The original
southbound platform, with its original arched canopy, continued in
use.
In the 1949 North-South Route service revision, the station's name
became Tech-35th, referring to the nearby Illinois Institute of
Technology (through a 1959 CTA map still referred to it simply as "35th St."). The name would later
help distinguish it from the nearby Sox-35th,
nearer to Comiskey Park, opened in 1969 in the Dan Ryan Expressway.
In the same '49 service revision, 33rd Street station to the north
was closed, but a walkway built from the 35th northbound side
platform connected to the recently closed facility, making 33rd an
auxiliary entrance to 35th.
Improvements, Fire, and Reconstruction
|
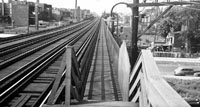
The track-level walkway between the 33rd and 35th stations is seen looking north on August 11, 1953 from the Tech-35th platform. Only a picket fence along the walkway separates passengers from passing trains. For a larger view, click here. (Photo from the Graham Garfield Collection) |
In the 1960s, Tech-35th underwent several changes during a
relatively short period of time. In 1960, the center track through
Tech-35th (which had ceased to be used for express trains in the 1949
service revision) was closed between 34th and 35th streets so a new
center island platform could be built for the station. This was
completed and opened in June 1961. It was a simple affair, with a
wood deck and a short canopy at the south end of the platform near
35th Street. The southbound platform (still original to the station's
1892 construction) was closed, but left in place. The northbound
platform was retained for a short period to act was a walkway to the
33rd auxiliary entrance/exit, but this continued only until September
of that year. At that time, a simple auxiliary entrance/exit was
built at 34th Street -- this consisted of little more than a wooden
agent's booth for part-time entrance, a rolling gate to close off the
booth for the off-peak, and a rotogate for full-time exiting -- with
access directly to the new island platform and the 33rd entrance,
walkway, and old northbound platform were closed.
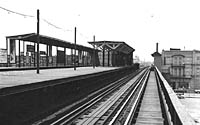
A new center island platform
was built at Tech-35th, seen on June 8, 1961 four days
before opening, to replace the old side platforms, though
the northbound platform (at left) remained open for a short
time to access the auxiliary exit at 33rd. For a larger
view, click here. (Photo from the CTA
Collection) |
This new facility saw very little service, as on October 17, 1962 the
Tech-35th station caught fire, nearly destroying the entire platform
level and damaging other parts of the station. The new island
platform built only a year before and the old northbound platform
were almost completely destroyed, and parts of the station house were
damaged. Fire damage to the structure and station building was estimated at approximately $500,000 at the time. The fire also trapped a train at the station, of which cars
6453-54 were severely damaged by the fire. (Car 6453 was so badly
damaged by the fire that it was retired on April 5, 1963.) Service
between Cermak and Indiana
was suspended for four days as a result of what was the most serious
rapid transit fire in Chicago history to that date. Service was
resumed through Tech-35th five days later and, in the short term, the
station was reopened using the old, closed southbound platform and
new, temporary northbound side platform. The mezzanine was repaired
and reopened. The next year, the station was changed from an "A"
station to an "AB" (all-stop) station on April 8. Three weeks later,
a new, temporary island platform reopened on the south side of 35th
Street, allowing the closure of the old southbound and temporary
northbound side platforms, while a new permanent station was built on
the north side of 35th.
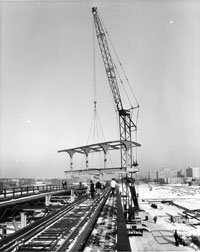
A prefabricated module of the new Tech-35th platform, including the deck stingers and joists and canopy steel already assembled, is lifted into place, looking south in 1964. For a larger
view, click here. (CTA photo) |
Soon after the fire, work began on the process of permanently rebuilding the station. At its February 6, 1964 meeting, the Chicago Transit Board authorized the taking of bids on the first stage of the work, which covered fabrication and erection of structural steel to replace the temporary timber shoring of the fire-damaged structure; construction of a new center platform serving 35th Street entrance-exit and the 34th Street auxiliary entrance-exit; and construction of a new-type canopy and windbreaks. The second stage of the project was to consist of construction of a new station building at 35th Street, platform-level passenger control facilities at 34th Street, and installation of an automatically controlled two-way escalator at 35th Street, with bids to be sought early in March 1964. Work was tentatively scheduled to start in May and to be completed by July 1, 1964; depreciation reserve funds were earmarked for rehabilitation.
CTA engineers designed an "ultra-modern" canopy for the new station -- translucent vinyl plastic, supported on steel, completely covered the tracks from outer edge to outer edge of the track structure in two-thirds of the station area. The sidewalls of the canopy formed the platform windbreaks; however, alternate sections of the sidewall area were to be open. It was hoped at the time that this experimental canopy would become the prototype of CTA station canopies in the future. However, it seems to canopy design was not used in the final station design, with a canopy similar to those used on the then-new Lake Street Elevation project on the far West Side and in Oak Park instead.
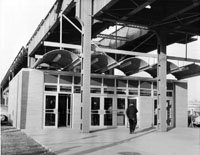
The new Tech-35th station house is seen looking north on November 23, 1965. The canopy of five arched modules gives the otherwise utilitarian building a postwar character. For a larger
view, click here. (CTA photo) |
In late spring 1964, structural steel for reinforcing and rehabilitating the station was purchased under a contract for $79,390 awarded to the Allied Structural Steel Company. The steel was installed by CTA personnel, and was used to repair and reconstruct the elevated structure at the station. Some of the steel supplied under this contract was corrosion resistant for use in the canopy structure. This type of steel was appealing to CTA because it required no maintenance -- it was to be left unpainted and after a period of time through oxidation would take on an attractive reddish-blue color. This was CTA's first use of steel of this type. (The canopy steel was, however, eventually painted.)
A contract for $342,510 for the reconstruction of the Tech-35th station was awarded on July 2, 1964 by Chicago Transit Board to the B. R. Abbot Construction Company of Chicago. Work was to start about August 1, and was originally planned to be completed in about six months. However, it took almost a year to complete the reconstruction work.
On June 21, 1965, the new Tech-35th station facility opened. The new station included a street-level station building north side of 35th Street, constructed of tan face brick. The canopy over the building's front entrance consisted of a series of corrugated asbestos arches in what was, at the time, described as "a modern design." Bronze colored aluminum panels enhanced the appearance of the front of the building. The interior walls were clad in blue glazed brick and included two 2-agent ticket booths, which, combined with a large bank of coin-operated turnstiles, allowed the station to handle large crowds such as on Sox game days. (The Sox-35th station and associated Dan Ryan Line adjacent to Sox Park wouldn't open for another four years.)
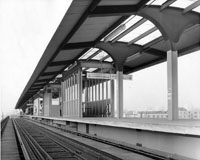
The newly-rebuilt Tech-35th platform is seen looking northeast on November 23, 1965. The canopy supports were cast as one piece, giving the column and roof supports a fluid, streamlined look. Translucent panels down the center allowed natural light onto the platform. For a larger
view, click here. (Photo from the CTA
Collection) |
A walkway, about 120 feet long, extended from the rear of
the station house, constructed of masonry solar screen consisting of concrete blocks with a grillwork effect. From this walkway, an escalator and stairways led to the center of the loading platform.
The new island platform was about 424 feet long and 15 feet wide, constructed of a concrete deck on steel stronger. A an arched canopy, similar in design to those found on the recently-elevated outer portion of the
Lake Street Line, built just a few years before the new Tech-35th
station, covered the entire platform. The canopy was constructed of beige plastic-coated steel panels with alternating white and green plastic panels in the center section. The stairway and escalator enclosures on the platform had walls of bronze colored aluminum and glass panels.
An auxiliary entrance/exit was built at 34th Street, with a
headhouse of similar design but of a smaller scale than the primary
entrance at 35th. The 34th auxiliary entrance was a semi-open structure of masonry construction with a covered stairway leading to the platform. The 34th entrance had an agent's booth that was
staffed during peak times but was blocked by a rolling grille during
the off-peak, when only exiting was allowed at 34th through a
rotogate. The hours of manned service at 34th fluctuated over time as
traffic dropped, CTA would
reduce or eliminate the hours, and IIT would come in with the funds
to reopen it. Finally, in 1983, the 34th entranced closed completely,
with exiting still allowed at all times.
The new station opened on Monday, June 21, 1965, with a dedication ceremony presided over by Chicago Mayor Richard J. Daley and CTA Chairman George L. DeMent. Press reports described the new station as being "completely fireproof" (in reference to the 1962 fire that severely damaged the previous facility), and pegged the total cost for the facility as being "more than $500,000."
Green Line Renovation
On February 21, 1993, the South Side Englewood-Jackson Park service,
formerly paired with the Howard service and forming the North-South
Route, was repaired with the Lake Street service and formed the
CTA's new Green Line.
On January 9, 1994, the Green Line closed for a two-year
rehabilitation. All stations on the line, including Tech-35th, closed for
renovation. The
CTA considered closing the
station due to its proximity to Sox-35th
and opening a new stop at 31st, but instead
decided to retain 35th. The station house's outer shell was retained,
but the building was otherwise gutted and rebuilt. An excerpt from a
March 24, 1996 Chicago Tribune article on the Green Line
rehab discusses how the CTA simply gutted the building and put a new facade on:
"A check of the line last week showed
considerable unfinished work at stations along both the Green
Line's Lake Street and Englewood-Jackson Park legs... At the 35th
Street station, where [CTA President] Belcaster said work
was delayed until the CTA could win a special federal grant, the
street-level station entrance was little more than a shell with a
dirt floor and exposed pipes."
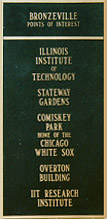 Ultimately,
the rehabbed station house looked little like the 1965 version, with
a new facade with different door arrangements, the series of curved
canopies over the front entrance replaced with a simple, flat,
corrugated drip pan, a decorative tile mosaic to the left of the
front doors, and bronze plaques on both sides of the doors, which
make the otherwise utilitarian building more interesting. There is
also a mural on the west exterior elevation. The platform, except for
the addition of an elevator, is largely the same as the 1965
build-out. In the rehab, the 34th Street station house was demolished
and a new auxiliary entrance built. This consisted of a simple
enclosure on the north side of 34th Street (which is no longer a
public street, but rather little more than a driveway) with a
corrugated roof and mesh grille walls. A high-barrier gate (HBG)
provides entrance at all times with a farecard and stairs lead up to
the island platform, which was extended north to meet the new stairs.
Before the Green Line reopened -- sometime between October 1995 and January 19961 -- the station's name changed from Tech-35th to 35th-Bronzeville-IIT,
referring to the historic Bronzeville neighborhood that this station
serves as well as the IIT campus.
Ultimately,
the rehabbed station house looked little like the 1965 version, with
a new facade with different door arrangements, the series of curved
canopies over the front entrance replaced with a simple, flat,
corrugated drip pan, a decorative tile mosaic to the left of the
front doors, and bronze plaques on both sides of the doors, which
make the otherwise utilitarian building more interesting. There is
also a mural on the west exterior elevation. The platform, except for
the addition of an elevator, is largely the same as the 1965
build-out. In the rehab, the 34th Street station house was demolished
and a new auxiliary entrance built. This consisted of a simple
enclosure on the north side of 34th Street (which is no longer a
public street, but rather little more than a driveway) with a
corrugated roof and mesh grille walls. A high-barrier gate (HBG)
provides entrance at all times with a farecard and stairs lead up to
the island platform, which was extended north to meet the new stairs.
Before the Green Line reopened -- sometime between October 1995 and January 19961 -- the station's name changed from Tech-35th to 35th-Bronzeville-IIT,
referring to the historic Bronzeville neighborhood that this station
serves as well as the IIT campus.
When the station reopened with the Green Line on May 12, 1996, the
main entrance at 35th Street wasn't completed yet. Entrance was
temporarily through the 34th entrance, where a wooden agent's booth
was placed on the platform at the top of the stairs. On Saturday,
July 13, a dedication ceremony for the Green Line was held at the
35th station house (along with a simultaneous ceremony at California/Lake,
with the duplicate ceremonies symbolizing the Green Line's service to
the West and South sides), although the station house still wasn't
actually ready for service! On August 5, 1996, the 35th entrance
opened at 1000 hours, with its elevator in operation. The ticket
agent was relocated to 35th; the 34th booth was subsequently removed
and a rotogate was installed at 34th, making it an auxiliary exit
only.
Construction began Friday, July 23, 1999 to make the 34th exit an
auxiliary entrance. The rotogate was replaced with a high-barrier
gate (HBG) that allows customers both to enter and exit. The project
was completed in mid-August, 1999. The
CTA's then-new automated fare
collection (AFC) system allowed for the conversion of exit-only gates
to entry/exit capability, and this was done at several stations
around that time such as Clark/Lake
(Wells/Lake entrance), Medical Center
(Paulina entrance), and Morse (Lunt
entrance). The auxiliary entrance opened the morning of Monday,
September 13, 1999. Officials of the
CTA , the Illinois Institute of
Technology and IIT student organizations were on hand for the
opening. The new entrance was particularly helpful to students and
staff at the Illinois Institute of Technology.
In 2003, two new IIT campus buildings designed by famous
architects were built north of the 34th entrance -- McCormick Tribune
Campus Center by Rem Koolhaus between 32nd and 33rd Streets and a
dormitory by Helmut Jahn between 33rd and 34th -- which should bring
substantial new traffic to the station and the 34th entrance.
During Autumn 2004 and Spring 2005, several "L" stations got new
station name signs. As part of a multi-station program, twelve
facilities in all on the Blue, Purple, Red, Orange, and Green lines
received new Green Line
Graphic Standard station name signs, replacing older KDR-type
signs that used an outdated graphic scheme that was inconsistent with
the colored line names. The new signs not only replaced old ones in
existing locations at these island platform stations, but were added
at additional locations outside the tracks, facing to the platform,
for ADA compliance. The new station name signs were mounted on new
steel brackets that are supported and project from below.
Installation at all stations was complete by the end of November
2004. Fabrication and installation of the signs was performed by
contractor Western Remac.
The North-South Route (Temporarily) Returns, Thrice
In 2013, the CTA launched the Red Line South Reconstruction Project, a track renewal project to rebuild the Dan Ryan branch tracks from the bottom up, excavating down to the bottom of the trackbed to rebuild the underground drainage system then installing new ballast, ties, and tracks. Some modest station improvements were also performed. In order to perform the work more quickly and cost-effectively, the CTA closed the Dan Ryan branch for five months while work was performed. During that time, there would be no 'L' service on the Dan Ryan branch south of Roosevelt station.
As part of the alternate service plan for Dan Ryan riders, Red Line trains were rerouted via the old 13th Street Incline from the State Street Subway to the South Side Elevated, where they operated to Ashland/63rd via the South Side Elevated tracks in a pattern reminiscent of the old Howard-Englewood "A" trains of the North-South Route days. Harlem-Cottage Grove Green Line trains continued to operate as well, but due to limited track capacity some Green Line trains from Harlem that would've gone to Ashland/63rd were turned back to Harlem downtown during the weekday rush periods (at Roosevelt in the morning rush and via the Outer Loop in the evening rush).
Red Line service to Ashland/63rd began on Sunday, May 19, 2013. Following the five-month track reconstruction and renovation work on the Dan Ryan, Red Line service to 95th resumed at 4am, Sunday, October 20, 2013. At the same time, Red Line service via the South Side Elevated and Englewood branch was annulled and Green Line trains resumed service to Ashland/63rd, alternating between the two 63rd Street terminal branches.
Red Line service between Howard and Ashland/63rd via the South Side Elevated returned temporarily in 2017, although it was only select trains and only during weekday rush periods; during most times, normal service via the Dan Ryan branch continued. The diversion was necessitated by the $280 million 95th Terminal Improvement Project to expand and greatly improve the 95th/Dan Ryan Red Line station -- as construction continued on the new terminal, including foundations and structural steel work next to the tracks, track alignment work, and platform construction, CTA needed to close both the east and west platform tracks (at separate times), severely constraining capacity during rush and requiring a reduction in the number of trains in and out of the station.
On April 3, 2017, CTA began rerouting some Red Line trains, primarily in the off-peak direction, for a few hours each weekday onto the Green Line to or from the Ashland/63rd station. Reroutes onto the south Green Line in the off-peak direction took place in the morning (7:56 to 9:14am) and evening (4:40 to 5:58pm) rush periods (times at Roosevelt, just north of the diversion point); there were also a small number of trains that operated between Ashland/63rd and Howard in the peak direction, though primarily for car-balancing purposes. CTA officials said the reroute affected less than 10 percent of all Red Line trains.
The diversion of select rush period Red Line trains to/from Ashland/63rd lasted for approximately six months, with the last Howard-Ashland/63rd trains running Wednesday evening, November 22, 2017.
The Red Line Ashland/63rd service resumed on July 30, 2018, to allow additional work in, over and around the platform tracks at 95th/Dan Ryan; the last day of this iteration of the service last ran on April 26, 2019.
.
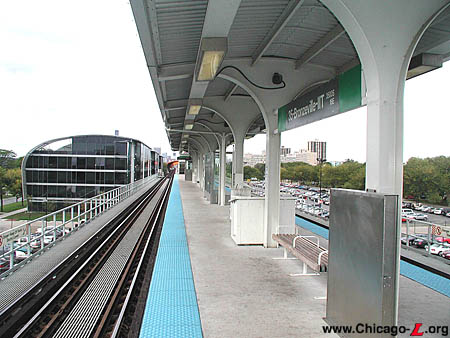
A view down
35th-Bronzeville-IIT's island platform, looking north on
September 30, 2003. The Illinois Institute of Technology is
on the left, with the new Helmut Jahn-design dormitory on
the left side of the elevated just north of the 34th
entrance. For a larger view, click here.
(Photo by Graham
Garfield)
|

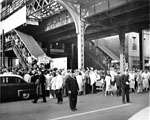
|
tech-35th01.jpg (218k)
Large crowds pack the Tech-35th station during a game of the 1959 World Series, looking northeast at the packed entrance stairs between the sidewalk and the station mezzanine. The Tech-35th station was the closest to Comiskey Park, where the White Sox played; the Dan Ryan Line and Sox-35th station a few blocks west adjacent to the ballpark would not open for another decade. Extra police are on hand to assist with crowd control. (CTA photo) |
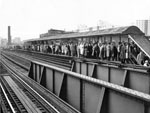
|
tech-35th01a.jpg (183k)
Passengers on their way to the 1959 World Series game at Comiskey Park pack the southbound platform at Tech-35th as they make their way to the exit stairs and out of the station. The southbound platform projected southward from the mezzanine on the north side of 35th Street and still retained its original 1892 hump-shaped canopy; this view looks southwest. The Chicago White Sox played the Los Angeles Dodgers in the series; the Dodgers ultimately won the series 4-2 in six games. (CTA photo) |

|
tech-35thFire.jpg (95k)
This photo of the 35th Street fire of 1962 appeared in the
Chicago Tribune. The lead car that's getting a "smoke job"
is 6453. It was scrapped and 6454 was used by itself in
tests of the Automatic Train Control system, then renumbered
6721 and mated to 6722 (former 6310). (Photo
and caption contributed by Michael Roegner) |
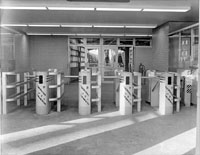
|
tech-35th06.jpg (158k)
A bank of shiny new Perry coin/token turnstiles provides self-service entry in addition to the agent-staffed booths on the left and right inside the new Tech-35th station house, looking north on November 23, 1965. The numerous turnstiles allowed the station to handle large passenger loads, especially on Sox game days. The interior walls were clad in blue glazed brick; the walkway to the stairs and escalator to the platform is visible through the rear doors, with the grillwork effect of its masonry solar screen consisting of concrete blocks. (CTA photo) |
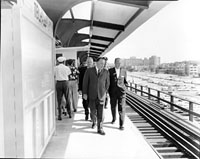
|
tech-35th08.jpg (148k)
Chicago Mayor Richard J. Daley and CTA Chairman George L. DeMent tour the brand-new Tech-35th station during its dedication on Monday, June 21, 1965; the station opened to passenger use that day. (CTA photo) |
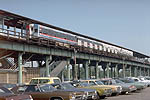
|
cta6343.jpg (133k)
Painted in 2400-style
red, white, and blue, car 6343 makes quite a contrast to the
lead cars as it stops at Tech-35th on August 15, 1978.
Tech-35th has already gotten its new color-coded A/B signs
here. (Photo by Doug Grotjahn, Collection of
Joe Testagrose) |

|
cta6473.jpg (126k)
The "Patrick Henry" - Bicentennial car 6473 leading with its
mate 6474 behind - take the head of a four-car Jackson
Park-Howard "B" train at Tech-35th on August 15, 1978. (Photo by Doug Grotjahn, Collection of Joe
Testagrose) |
 |
tech-35th-P-8_KDRsign1993NB.jpg (182k)
This "KDR"-style
symbol sign from the inbound side of the platform at Tech-35th is typical of this type and vintage -- large first letter of the station name (or in the case of stations named for numbered streets, the street's number without ordinals) with the full name under it; a "KDR arrow" pointing in the direction of travel with the direction and destination in the middle; and the skip-stop station type at the bottom. The color is also standard -- in the KDR signage system, blue backgrounds were for 'AB' or All-stop stations. While most symbol signs were 12" x 18", there were two smaller, narrower variants designed to fit flush against the canopy columns without overhang at some stations. Tech-35th used the earliest variant designed for the Congress stations (1958), and later used at the Lake Street elevation stations (1962) and at Tech-35th (1965), which were 8" x 14". Although this size originated with the sign standard preceding the KDR standard, the sizing was carried over when KDR-type replacements were implemented. This sign was not the original implementation of the KDR standard at the station (which occurred circa 1976) but rather is a replacement sign installed in 1993 when the north-south and west-south through-routes were swapped, resulting in the Englewood-Jackson Park service were Tech-35th was located being paired with Lake service (creating the new Green Line) rather than Howard service as before. This lasted only one year before the line was closed for renovation. (Sign courtesy of Bill Wulfert) |

|
35th-Bronzeville-IIT02.jpg (44k)
Due to delays in the rehab of the 35th-Bronzeville-IIT station
house, a temporary full-time entrance was in use at 34th
Street, previously the site of a part-time entrance and
auxiliary exit, when the Green Line reopened. This view
looks northeast on May 12, 1996. (Photo by
Roy G. Benedict) |

|
35th-Bronzeville-IIT01.jpg
(41k)
The simple 35th-Bronzeville-IIT station house in 1998, looking
north. (Photos by Linda Garfield)
|
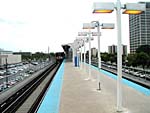
|
35th-Bronzeville-IIT05.jpg
(152k)
A view down 35th-Bronzeville-IIT's island platform,
looking south from the far north end on September 30, 2003.
The Illinois Institute of Technology is on the right. A
Harlem-bound Green Line train is alighting and boarding
passengers under the canopy further down the platform.
(Photo by Graham Garfield)
|

|
35th-Bronzeville-IIT.34th01.jpg
(178k)
The 34th entrance to 35th-Bronzeville-IIT, with
farecard-only access through a high-barrier gate (HBG), is
seen here looking north on September 30, 2003. When the
station first reopened after the 1994-96 Green Line rehab,
this was the station's only entrance until the main
headhouse at 35th was completed. On the left is a new Helmut
Jahn-designed IIT dormitory, for which the 34th entrance
provides a convenient access option. (Photo
by Graham Garfield)
|
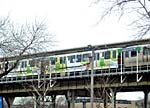
|
cta2527-28-Garnier.jpg
(201k)
Peaking out amongst the bare winter trees, the Garnier ad
wrapped 2400-series
cars, 2527-2528, are in the middle of a southbound
Ashland/63rd Green Line consist stopping at
35th-Bronzeville-IIT on March 4, 2005. (Photo
by Matthew Isoda)
|

|

|
Notes:
1. Based on internal CTA correspondence, wherein the station is referred to as "Tech-35th" in one dated October 1995 and another in which it is refrred to as "35-Bronzeville-IIT" in one dated January 1996.










 Ultimately,
the rehabbed station house looked little like the 1965 version, with
a new facade with different door arrangements, the series of curved
canopies over the front entrance replaced with a simple, flat,
corrugated drip pan, a decorative tile mosaic to the left of the
front doors, and bronze plaques on both sides of the doors, which
make the otherwise utilitarian building more interesting. There is
also a mural on the west exterior elevation. The platform, except for
the addition of an elevator, is largely the same as the 1965
build-out. In the rehab, the 34th Street station house was demolished
and a new auxiliary entrance built. This consisted of a simple
enclosure on the north side of 34th Street (which is no longer a
public street, but rather little more than a driveway) with a
corrugated roof and mesh grille walls. A high-barrier gate (HBG)
provides entrance at all times with a farecard and stairs lead up to
the island platform, which was extended north to meet the new stairs.
Before the Green Line reopened -- sometime between October 1995 and January 1996
Ultimately,
the rehabbed station house looked little like the 1965 version, with
a new facade with different door arrangements, the series of curved
canopies over the front entrance replaced with a simple, flat,
corrugated drip pan, a decorative tile mosaic to the left of the
front doors, and bronze plaques on both sides of the doors, which
make the otherwise utilitarian building more interesting. There is
also a mural on the west exterior elevation. The platform, except for
the addition of an elevator, is largely the same as the 1965
build-out. In the rehab, the 34th Street station house was demolished
and a new auxiliary entrance built. This consisted of a simple
enclosure on the north side of 34th Street (which is no longer a
public street, but rather little more than a driveway) with a
corrugated roof and mesh grille walls. A high-barrier gate (HBG)
provides entrance at all times with a farecard and stairs lead up to
the island platform, which was extended north to meet the new stairs.
Before the Green Line reopened -- sometime between October 1995 and January 1996












