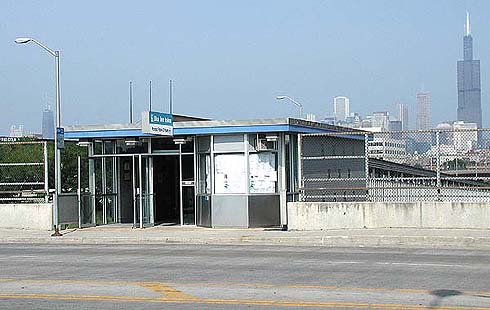
The Damen entrance to
Illinois Medical District station, looking northeast in
August 2001. Although the building largely conforms to its
original design, the front facade was remodeled in 1998 and
the bay window -- part of the Customer Assistant booth --
was added. Unfortunately, there is a terrible glare from the
sun into the booth, hence the use of CTA maps to cover the
windows and block the glare. Note the view of the Sears
Tower on the right. For a larger view, click
here.
(Photo by Graham
Garfield)
|
|
Illinois Medical
District
|
|
(2000W/430S)
Damen
|
|
|
(1830W/430S)
Ogden
|
|
|
(1700W/430S)
Paulina
|
Between Damen Avenue and Paulina
Street at the Eisenhower Expressway, Near West Side
Service
Notes:

|
Blue Line:
Forest Park
|

|
Accessible
Station
|

|
Owl
Service
|
Quick Facts:
|
Address:
|
430 S. Damen Avenue
(Damen
entrance)
|
|
1841 W. Ogden Avenue
(Ogden
entrance)
|
|
431 S. Paulina Avenue
(Paulina
entrance)
|
Established: June 22, 1958
Original Line: West-Northwest Route, Congress branch
Previous Names: Medical Center
|
Skip-Stop Type:
|

|
Station
|
Rebuilt: 1998 (Damen entrance renovated), 2016-18
Status: In Use
History:
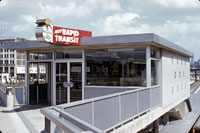
Medical Center station's
Ogden entrance is seen looking east on September 21, 1958, just a few months after opening. The station house's design was typical of those built for the Congress Line, including the glazed brick sides and glass and aluminum storefront, and the unique bright red, neon-lit sign over the entrance and cast metal CTA logo door handles. For a larger view, click here.
(Photo by George Krambles, courtesy of the Krambles-Peterson Archive) |
The Illinois Medical District station -- originally called Medical
Center station until 2006 -- was built as part of the Congress Line to replace the Garfield Park elevated and took the place of two old
Garfield elevated stations. The Ogden entrance is located about where
the Ogden station of the Metropolitan West Side "L" was, in what
would now probably be the westbound lane of the Eisenhower
Expressway. The Paulina entrance is only a half block east of the
location of the former Marshfield
station, an important junction and transfer point of the Metropolitan
Elevated. One might even argue that the Damen entrance is a
substitute for a third Met station, at Hoyne Street, one block west
of Damen.
Built as part of the Met's main line in 1895, Ogden, Marshfield,
and Hoyne stations, as well as the rest of the main line and Garfield
Park branch, were demolished in the mid-1950s when the Congress
Street Superhighway (later renamed the Eisenhower Expressway) was
constructed. The plan included a novel concept: a rapid transit line
in the median of an expressway, making a sort of transit corridor.
The "new" Congress Line thus provided no net gain for the "L"
system.
Illinois Medical District is nearly identical to every other
station built in the Eisenhower Expressway, including an island
platform, a small station house on crossing overpasses containing
only a ticket booth and turnstiles and a long, enclosed, sloping
passageway/ramp connecting the two. A brochure, published by the City
of Chicago to commemorate the initiation of service June 22, 1958,
describes the stations this way:
Each station platform in the expressway
right-of-way is the island type, 600 feet long and canopied
throughout its entire length. Supported by structural aluminum
columns, the canopy extends beyond the platform edge and over the
roofs of cars....
The fare collection building is about 42 ft x 21 ft. The more
important stops are located between two cross bridges separated by
about 1/4 mile and there is a station house and access ramp at each
end. Medical Center, however, was the only station constructed with
three entrances on different cross-bridges. (A third entrance
was later added t o UofI-Halsted at
Peoria, but was not part of the original design.) This makes for a
very long station platform and an unusually long ramp between the
Paulina station house and the east end of the platform. Near the east
end is also the Ogden station house, more or less the primary
entrance, which is unusual for having access via stairs rather than a
ramp. At the west end is the Damen entrance.
Part of the result of having so many entrances -- all of which
were designed to be manned by a station agent -- was that the station
became less economical to operate as traffic levels fell. At the same
time, the numerous colleges and institutions in the immediate area
often warranted the extra entrances and often demanded their
maintenance, despite the lack of revenue justification to the
CTA . This resulted in a long
history of tug-of-war over openings, closings, and partial hours at
these entrances. On February 5, 1973, the Damen station was closed as
an entrance, but retained as an exit. In a second swift economy move
that year (the CTA made
sweeping service revisions in '73, closing many stations and station
entrances), the Paulina station was closed as an entrance on July
16th, but retained as an exit. This left only Ogden as an entrance.
On February 1, 1988, the Paulina entrance was reopened as an entrance
from 1500-1810 hours Monday-Friday only, as a result of pressure from
the Medical Center. This lasted only four years, however, as it
was again closed as an entrance on February 10, 1992 as part of
another set of CTA cuts.
Entrance Reopenings, Improvements and Accessibility
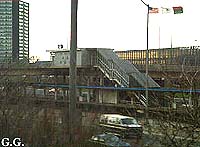
The Medical Center station's
Ogden entrance, looking northwest from Harrison Street, in
March 1998. For a larger view, click here. (Photo by Graham
Garfield) |
In 1998, the Damen entrance underwent renovation, becoming the
prototype for a new type of design update later implemented at
several Congress station entrances like Homan, Kedzie, and Morgan. Elements of
it's CA booth were also used in a new type of booth used at most new
station renovations and constructions since 1999. The interior of the
Damen entrance got new flooring and wall treatments. New TransitCard
turnstiles and TCVMs were installed and a new CA booth was built into
the southwest corner of the interior. This booth was against the
front of the building, with a large picture window looking out onto
the street. It reopened as a full-time manned entrance/exit to
Medical Center on December 6, 1998. The reopening increased access to
Malcolm X College and the United Center.
At the same time, the Paulina
entrance was retrofitted with new high barrier gates (HBGs), which are fully
automated turnstiles and reach from floor to ceiling to prevent fare evasion while reducing the number of employees needed. Paulina once again
became an entrance, albeit an unstaffed one only for customers already
holding farecards. The north half of the station house interior was
blocked off with high gates -- so that entering customers only access
a passageway to the high-barrier gates -- thus negating the need for
maintenance in this part of the interior (and, as of August 2001, the
lack of maintenance shows...). For the first time on 25 years, all
three of Medical Center's entrances were open to the public
again.
This station platform contained an original station sign from 1958, displaying the station's name in black on a white background,
with a red arrow pointing east toward the Paulina (1700W) exit, until
2000, when the Smithsonian Institute was granted permission by the
CTA to remove it for an
exhibit on 1950s transit the opened in 2003.
Station Name Change
Illinois Medical District station (along with Polk
on the 54th/Cermak branch) serves the Illinois Medical District and its
associated hospitals and medical training schools. In 2005, the
Illinois Medical District requested that the
CTA change the name of the
Medical Center station to "Illinois Medical District" to more
accurately reflect the proper name of the district. (The Illinois
Medical District [IMD] is a special-use zoning district. It
was designated by an act of the Illinois General Assembly in 1941.
The name of the district was originally "Illinois Medical Center", making the
"L" station's original name accurate. However, in 1995, the
District's name was changed from the Illinois Medical Center to the
"Illinois Medical District" to recognize that the "District" now
contained various individual "medical centers." The IMD is guided by
the Illinois Medical District Commission, a seven-member panel
appointed by State of Illinois, Cook County, and City of Chicago
leadership.) Thus, on February 15, 2006, the Chicago Transit Board of
the Chicago Transit Authority voted to change the name of Medical
Center station to Illinois Medical District station. The name was
changed on maps and railcar car card maps in June 2006 (the next
editions published), but the station's signage was not updated until 2007.
Paulina Entrance Ramp Damage
Just a couple weeks before the construction contract was awarded to renovate the station (see below), on Sunday evening July 24, 2016, a series of violent storms struck the Chicago area. Service on the Red and Brown lines was halted by debris, but Blue Line service was disrupted when part of the metal canopy on the Illinois Medical District station Paulina station house ramp was torn off during the storms and fell onto the tracks around 7pm. The ramp canopy’s rather dramatic collapse was caught on a cellphone camera by passengers in a car on the Eisenhower. The Paulina entrance and ramp reopened early Thursday morning, September 1, following temporary repairs in part using components salvaged from the ramp of the closed California station a mile west on the line.
Station Renovation
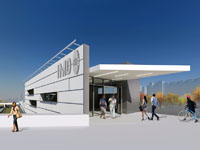
An artist's rendering shows what the rebuilt Ogden Avenue entrance to the IMD station will look like. The renovated Damen and Paulina entrances will look similar, though those entrances will have their existing station houses refurbished. For a larger view, click here. (Rendering courtesy of CTA) |
On January 7, 2014, the Chicago Transit Board approved a $23 million plan to rehabilitate and improve the accessibility of the Illinois Medical District station by making all three station entrances accessible to customers with disabilities. The project, which used $23 million of city tax-increment financing (TIF) funds made available through Mayor Rahm Emanuel's "Chicago Neighborhoods Now" program, included additional upgrades to the station entrances and platforms as well.
From 2009 to 2014, ridership at the IMD Blue Line station increased by 53 percent, to nearly 1.1 million station entries in 2013, making IMD the third-busiest station on the Blue Line's Forest Park branch.
Improvements and Station Design
The project made improvements to all three entrances of the IMD station. These included the complete rebuilding of the main station house on Ogden Avenue to make it accessible to customers with disabilities by adding an elevator and new stairs. The Damen Avenue entrance and the Paulina Street auxiliary entrance were also refurbished with new flooring, wall and ceiling finishes, fare-payment equipment and customer assistant kiosks. The project also included the reconstruction of the station house-to-platform ramps at the Damen and Paulina entrances to comply with Americans with Disabilities Act guidelines.
Design work for the renovation was performed by architectural firm exp US services. exp carefully chose systems and materials to maximize the re-use of the existing, and the design employs systems and materials that had already proven successful in other CTA facilities. At the Damen and Paulina entrances, where the structures of the existing station houses were reused, the existing masonry walls were repaired and over-clad with a metal rainscreen system. The panels were extended above the roofline with wing walls reaching out on both sides. Stainless steel supergraphics of the CTA logo and station's initials, illuminated with LED lighting, were applied to the exteriors to identify the station houses from a distance.1 At the Ogden entrance, the same architectural design and elements were used, but on a whole new structure, which allowed for higher ceilings, a projecting roofline creating a distinctive angled canopy in front, and an expanded footprint for the station house.
The project also included improved station and platform lighting; the installation of new security cameras; new CTA Bus and Train Tracker displays; new signage; and enhancements to the station platform canopy.
The updated station includes five hand-built and hand-carved porcelain ceramic tile murals from Chicago artist Jason Messinger titled "Vacation." Messinger was commissioned to provide artwork for the the station station after the city issued a call for artists in 2015 and reviewed applications from nearly 350 artists. Each of three station houses -- Damen, Ogden and Paulina -- feature Messinger's artwork.2
Station Construction
The CTA board, on August 10, 2016, awarded the construction contract to McHugh/UJAMAA Joint Venture I.
Preliminary construction began in September 2016. The station will remain open throughout construction, but there will be temporary entrance closures to allow for renovation of the station houses.
The Paulina Street entrance closed for 10 days, from January 3 to January 13, 2017, not for renovation but rather for modifications to make it ADA-accessible to allow the Damen Avenue entrance to close for rehabilitation but maintain at least one accessible entrance to the station. (Having only a stairway, the Ogden Avenue entrance wasn't a viable option.) The high-barrier gate (HBG) turnstiles were removed and replaced with two wheelchair gate (TWA) turnstiles (an unusual configuration for an "L" station -- typically, one TWA is paired with regular turnstiles, and no other entrance only has TWAs and no regular turnstiles at all). A temporary CA booth was built into the northeast corner of the interior, and a farecard vending machine installed.
The Damen Avenue entrance closed at 9am, Monday, February 6, 2017, for approximately three months for renovation. During the closure, the interior of the station house was gutted and renovated with new finishes. A new exterior cladding system was also installed on the outside walls, and the ramp to the platform was renovated. During the closure, passengers used the Ogden and Paulina entrances.
During February and March 2017, crews worked to demolish and clear out the interior of the Damen station house, to prep it for new utilities and interior buildout. During March, the concrete deck slab of the ramp was demolished in preparation for a new, ADA-compliant ramp to be poured on the existing concourse structure. By mid-May, the Damen station house had been stripped down to its structural shell, and work was underway on structural repairs, tuckpointing, and installation of new utility systems. During June, curtain walls were being erected for new ancillary equipment rooms, and a new concrete floor was bring poured. The remainder of June and July were spent installing new exterior and interior wall systems, the new ceiling, and new lights, fixtures, signage, and equipment.
The Damen entrance reopened at 4am on Monday, July 24, 2017. As construction marched on, the Ogden and Paulina entrances closed later that week, at 9am, Friday, July 28. During these closures, customers had to use the Damen entrance at the far west end of the station, or the Polk Pink Line station, located 1/4-mile south of the Illinois Medical District station's Paulina entrance.
The rebuilt Ogden entrance and renovated Paulina entrance, both ADA-accessible via an elevator and a ramp, respectively, reopened at 4am, Monday, August 20, 2018. The next day, Mayor Rahm Emanuel and CTA President Dorval R. Carter, Jr., along with Ald. Walter Burnett Jr. (27th), held a ceremonial opening event for the new facilities.
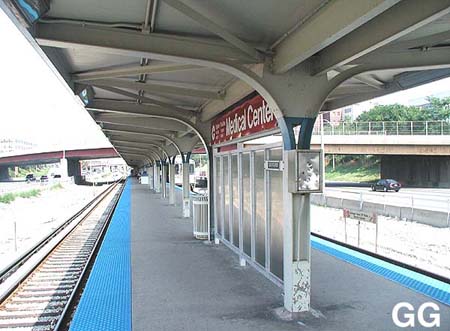
The Medical Center island
platform, looking east from the Damen end in August 2001.
The station name signs were installed during at time at
which the Damen entrance/exit was closed, thus it is not
listed as an exit. For a larger view, click here.
(Photo by Graham
Garfield)
|

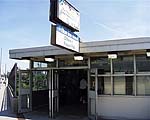
|
medicalcenter01.jpg
(47k)
The Ogden entrance to the Medical Center station,
looking east in 1999. (Photo from the
CTA Collection)
|

- MedicalCenter.wav
(259k): "This is Medical Center."
(Sound courtesy of Tony Coppoletta)
Notes:
1. "CTA Illinois Medical District Station Rehabilitation." exp web site. Accessed Feb 23, 2109.
2. "Illinois Medical District ‘L’ Station Opens After 2-Year, $23 Million Overhaul." Block Club Chicago. Aug 31, 2018.








