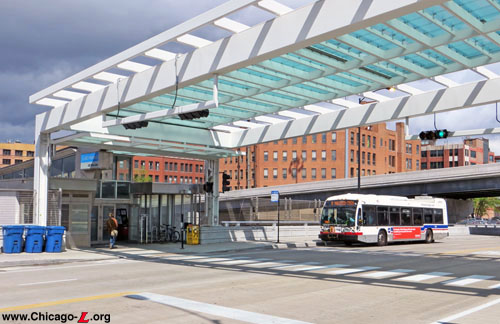
The Halsted station
house at UIC-Halsted, looking northwest as a #8 Halsted bus
pulls into the stop for the station on May 1, 2017. The sharp angles and triangular shapes that characterize the
exterior of the 2001-rebuilt station building are all but hidden by the large, tall crosswalk canopy that was built in front of the entrance in 2016 as part of the Circle Interchange reconstruction project. For a larger
view, click here. (Photo by Graham
Garfield) |
|
UIC-Halsted
|
|
(800W/430S)
Halsted
|
|
|
|
(900W/430S)
Peoria
|
|
|
|
(1000W/430S)
Morgan
|
Between Halsted and Morgan Streets
and the Eisenhower Expressway, Greektown (Near West
Side)
Service
Notes:

|
Blue Line:
Forest Park
|

|
Accessible
Station
|

|
Owl
Service
|
Quick Facts:
|
Address:
|
430 S. Halsted Street
(Halsted
entrance)
|
|
430 S. Peoria Street
(Peoria
entrance)
|
|
430 S. Morgan Street
(Morgan
entrance)
|
Established: June 22, 1958
Original Line: West-Northwest Route, Congress branch
Previous Names: Halsted, U of I-Halsted
|
Skip-Stop Type:
|

|
Station
|
Rebuilt: 1965
(Peoria entrance added), 2000-01, 2014-16 (Peoria entrance renovated, elevator added)
Status: In Use
History:
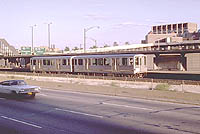
A 2200-series
Milwaukee-Congress "A" train, led by car 2250, stops at U of
I-Halsted on August 8, 1970. Note the exit signs on the
highway in the background: the left sign for the Kennedy
calls it I-94. At this time, the Eisenhower is I-90, not
I-290. (I-90 would later follow I-94 north.) For a larger
view, click here.
(Photo by Joe
Testagrose)
|
The original Halsted station of the Metropolitan West Side "L" was
just north of the westbound lane of the Eisenhower
Expressway, at the top of the slopping berm down to the depressed highway. Built as part of the Met's main line in 1895, this
station and the rest of the main line and Garfield Park branch were
demolished in the mid-1950s when the Congress Street Expressway was
constructed. The plan included a novel concept: a rapid transit line
in the median of an expressway, making a sort of transit corridor.
The "new" Congress Line thus provided no net mileage gain for the "L"
system, though the facility would be newer and capable of providing faster service.
Halsted is nearly identical to every other station built in the
Eisenhower Expressway, including an island platform, small station
houses on the adjacent overpasses at Halsted and Morgan streets containing only a ticket booth and
turnstiles and a long, enclosed, sloping passageway/ramp connecting
the station houses and platform. A brochure, published by the City of Chicago to commemorate
the initiation of service June 22, 1958, describes the stations this
way:
Each station platform in the expressway
right-of-way is the island type, 600 feet long and canopied
throughout its entire length. Supported by structural aluminum
columns, the canopy extends beyond the platform edge and over the
roofs of cars....
Station design here is somewhat unique, resulting from a
compromise between the historic concept of closely spaced stations
(favored by aldermen) and widely spaced stations, coordinated with
bus feeder routes (preferred by eager CTA planners anxious to improve
transit service and system productivity). The fare collection
building is about 42 ft x 21 ft. The more important stops are located
between two cross bridges separated by about 1/4 mile and there is a
station house and access ramp at each end. While there are obvious
disadvantages to the long ramp concept, the compromise design did
avoid the additional stops the CTA planners hoped to get rid of.
U of I Opens, Morgan Closes
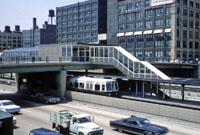
The new Peoria station house at the rechristened U of I-Halsted station is seen looking northwest in June 1965, a few months after the new entrance opened. An auxiliary exit is on the right, while the station house with its tall illuminated sign is behind it. An inbound train of 2000-series cars passes below. For a larger
view, click here. (Photo from the Krambles-Peterson Archive) |
The new station served the Chicago campus of the University of
Illinois. The Circle Campus (as it was originally known) opened in
February 1965, so the station was renamed from "Halsted" to "U of
I-Halsted" to reflect this new landmark. The significant portion of the
station's traffic was anticipated to come from the university, so a third entrance was added at an
intermediate street more convenient for the school, Peoria Street. As part of the design of the new campus, the Peoria Street bridge was closed to auto traffic and became pedestrian access, connecting to the campus' elevated concrete and granite walkway system at the south end of the Peoria bridge. (The campus' elevated walkway system was removed in the mid-1990s.) The new Peoria station entrance, considerably larger than the other two station
houses, was built on the Peoria Street overpass. The station house's east half had a masonry exterior with an aluminum and glass storefront and flat roof and eave that extended over the entrance doors, while the west half was a steel-frame glass-enclosed building with an arched roof. It contained a large space in the paid area
for concessionaires, and had both stair and escalator access from the
station to the platform. An auxiliary exit stair was provided from the platform to the east side of the overpass, opposite the station house entrance. The Peoria entrance opened on February 22,
1965 and the station's name changed on the same day.
In the following decades, many Congress Line stations saw their
auxiliary entrances closed or scaled back. Halsted's Morgan entrance
escaped many of these service cuts, but its time ran out on September
20, 1981, when it was closed amid another round of Congress Line
auxiliary entrance closures. The entrance was later reopened, though
at what date is uncertain; this most likely occurred in the late
1980s/early 1990s.
The Peoria entrance, which drew heavy traffic from the university,
was still only a part-time entrance, closing at night and not
reopening until 1025 hours daily. On October 16, 1995, a six-month
test began under which Peoria's opening time was moved back to 0630
hours. The test was successful and Peoria maintained earlier opening
hours. Also by this time, the station's name was slightly altered
from "U of I-Halsted" to "UIC-Halsted" to reflect the campus's
revised name, although none of the signage was changed to
reflect this for several years. The "UIC-Halsted" name first appeared in maps in 1993,
although it was not consistently referred to as this until the
mid-1990s.
In December 2000, UIC-Halsted was adopted under the CTA's
Adopt-a-Station program. Greek artist Eleni Glinou was commissioned
to design scenes from the mythical poem "Ithica" by Constantine P.
Cavafy. The six colorful murals adorn the UIC-Halsted station, which
sits on the south boundary of Greektown. The murals were painted by
Gallery 37 student artists.
Renovation Comes to
UIC-Halsted
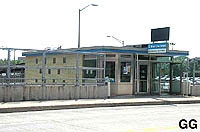
The Morgan station house
after renovation, looking southeast in the Summer of 2001.
Most of the original exterior remains, but the front facade
has been replaced. For a larger view, click here.
(Photo by Graham Garfield)
|
UIC-Halsted was one of 21 stations included in a capital improvement program designed to bring a series of improvements to rail stations mainly along the Red and Blue lines, leading to the internal colloquial name "Red/Blue project". The improvements were intended to extend the useful life of the existing facilities, make them more attractive to customers and more convenient for people with disabilities. Some of these changes were very visible to rail customers, while others were behind-the-scenes improvements. Among the most significant improvements made as part of the contract were upgrades to make 11 rail stations compliant with the Americans With Disabilities Act. (ADA), including UIC-Halsted. The $60.4 million station improvement project was competitively bid and the Walsh Construction Company of Chicago was the lowest responsive and responsible bidder.
The Morgan entrance to the station closed on April 17, 2000 as the
first phase of an extensive project that resulted in making
UIC-Halsted accessible to persons with disabilities at both the
Halsted (800 W) and Morgan (1000 W) entrances. The
previously-exit-only facility at Morgan Street was closed for about
five months while the station house was modified.
The reconstructed Morgan entrance has two new standard turnstiles
and a turnstile for access by customers with disabilities, as well as
a ramp to the platform that has been reconfigured to meet ADA
guidelines. The entrance was to be staffed 24 hours daily. It also received
a new floor installed, along with some new wall tiling, new
signage, new fare controls, and a new agents booth, which extends
thought the front of the station house and alters the appearance of
the front facade. It was given a more modern look, executed in stainless steel.
Morgan also received two TCVM farecard vending machines. The Morgan entrance to UIC-Halsted
reopened at 0600 hours on September 24, 2000.
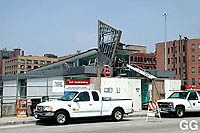
The new Halsted station
house is still being completed on June 13, 2001. For a
larger view, click here. (Photo by Graham Garfield) |
At the Peoria entrance, the stairways
from the street level to the platform were rebuilt to provide wider clearance on
the platform for customers in wheelchairs. At least one stairway was kept open at all times while the work proceeded. When the reconstruction
was completed, the escalator was removed and two stairways were
provided for customers to enter and exit, with a third for exiting
only across from the station house. Construction of a new stairway began at the Peoria entrance on
Monday April 2, 2001. The escalator at the Peoria entrance was
permanently closed at that time. Work at the Peoria entrance was finished in Fall 2001.
The next phase of construction at the UIC-Halsted station was
undertaken in Fall 2000. With construction at Morgan completed, the
work shifted to the main station entrance at Halsted, which will be
closed for about four months. Starting at 9:30am, Monday, October 30,
2000 the UIC-Halsted station entrance at Halsted was
closed for reconstruction to provide accessible features similar to
those available at the westernmost entrance to the station at Morgan. While the Halsted entrance was closed, customers had to
use the entrance at Peoria to
connect to #8 Halsted buses on Halsted at either Harrison or Van
Buren. #7 Harrison buses were boarded on Harrison at either Peoria or
Morgan. During this time, the street-level Halsted station entrance
was demolished to be rebuilt for accessibility.
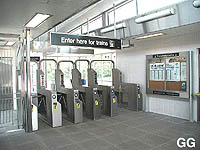
The interior of the new
Halsted station house, looking west at the fare controls on
June 27, 2001, a day after reopening. For a larger view,
click here.
(Photo by Graham Garfield)
|
By April 2001, new micropiles were installed under the Halsted station.
Construction of the new ADA-complaint pedestrian ramp and station
house slab had been completed. The canopied roof system for the new
station house had been completed and assembly of the new station
house and completion of the new ramp was proceeding.
Effective at 0530 hours on June 26, 2001, the new Halsted station
house at the UIC-Halsted station reopened after the extensive
rebuilding project. The Halsted entrance to UIC-Halsted
station was now accessible to customers with disabilities and includes
a new station house (in a postmodern design), a
new audio/visual pubic address system, a new accessible ramp,
improved, brighter lighting, new fare controls and CA booth, a new
concession, and new granite flooring.
The Halsted
entrance had three standard turnstiles and an accessible
turnstile for customers with disabilities.
Work at the Peoria entrance to UIC-Halsted began on Monday April
2, 2001 when the escalator at the Peoria entrance was permanently
closed and construction of a new stairway was undertaken. In early
summer, the auxiliary exit stairway on the east side of the bridge was rebuilt to be
converted to a farecard-only entrance. On July 2, 2001, this was
converted to an auxiliary entrance, with access through high-barrier
gates with farecards only. On the same day, the Peoria station house
closed for final rehabilitation work.
On Saturday, October 20, 2001 at 0700 hours, the Peoria station
reopened for passenger use. The "middle stairway" (as the CTA called
it; the east stairway within the station house) reopened, while the
"east stairway" (the auxiliary stairs outside the station house)
closed temporarily to have the HBG turnstiles removed and replaced with exit-only rotogates. On
Monday, October 22 at 0603 hours, the east stairway reopened for
exit only with new rotogates installed. The middle stairway from
inside the Peoria station house must now be used to access the
platform from Peoria Street; both the middle and east stairs can be
used for exit. The "west stairs" from inside the station house remained closed
while final work, including the instillation of hand rails and glass
panels in the stair enclosure, in completed.
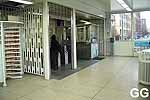
The interior of the Peoria
station house, looking north in the unpaid area. Fresh paint
and some new wall tile is most of what was changed here, as
the CA booth is original and the fare controls were already
in place. Drop-down gates are integrated into the station
house design to allow the turnstiles to be locked up and for
conversion of Peoria to "exit-only" through the rotogates on
the left. For a larger view, click here. (Photo by Graham Garfield) |
The renovation of the Peoria station house included new flooring,
repainted walls and ceilings, new gray wall tiling, new lighting, new
A/V signs and new communications equipment. The same 1965-vintage CA
booth and exit rotogates (complete with original 1965
black-and-yellow "Out" signs!) were left in the station house. The stairways from the street level to the platform were
rebuilt to provide wider clearance on the platform for customers in
wheelchairs. With the reconstruction nearly completed, the original
escalator has been removed and the two stairways inside the station
will be available for customers to enter and exit, with the third
across from the station available for exiting only.
The Peoria station house was one of the few "L" station head houses
that was still used by some passengers as a waiting room (the
Randolph/Wabash Inner Loop station
house was chiefly the other). The clear walls and functional "annunciators" (those backlit signs that
say "From Loop" and
"To Loop" that flash and
sound a bell to alert passengers to approaching trains) allowed
passengers to stand inside the station house, away from inclement
weather, and either see or be alerted to approaching trains with
enough time to go down to the platform before their arrival. There
were no seats or benches in the large paid area of the
Peoria station house, however, to facilitate waiting there.
The west stairs from the Peoria entrance reopened Monday, November
12, 2001, making both station-to-platform stairways from inside the
Peoria headhouse in service. At the same time, however, the east
auxiliary exit stairs closed temporarily for a final repainting. They
reopened soon after, thus substantially completing the UIC-Halsted
renovation project. All work at the UIC-Halsted station complex was
complete by November
2001.
New station name signs, following the Green Line
Graphic Standard, were installed at four Blue Line stations in
late 2002/early 2003, including UIC-Halsted.
Over the weekend of February 22-23, 2003, crews replaced the
KDR station
name signs with new Green Line
Graphic Standard models, in the same locations over the
windbreaks. The new signs corrected one aspect that was out of date
on the old signs: the station name. The KDR
signs called the station by the previous but similar name "U of
I-Halsted", with the typeface "I" being a block-I like the University
of Illinois logo rather than being Helvetica, as the rest of the
CTA's signs (and the other
letters on the U of I-Halsted sign) were. The new signs call the
station "UIC-Halsted", reflecting both the university's name change
and the name the station has gone by since the early 1990s. With this
step forward, however, came a small step backward: the omission of
one of the exits on the tabs. The KDR
signs that were replaced listed all three entrances/exits: Halsted,
Peoria, and Morgan. The new signs listed only Halsted and Morgan, but
did not indicate which direction the center exit at Peoria can be
found. Plans called for additional station name signs to be
installed outside the tracks on new posts, but this has not been undertaken to date. Existing symbol signs
(which still call the station "U of I-Halsted" and use the block-I)
were left in place during this effort, but were finally replaced with Green Line
Graphic Standard versions with the updated station name in 2008.
Circle Interchange Reconstruction and Station Improvements
As part of the Illinois Department of Transportation's $420 million Circle Interchange Project, to rebuild the namesake "spaghetti bowl" interchange where the Dan Ryan, Kennedy and Eisenhower expressways converge west of downtown Chicago, the adjacent UIC-Halsted station saw several improvements and other effects. To accommodate the new interchange ramps, the bridges over the Eisenhower Expressway for Halsted, Peoria (actually, the pedestrian walkway aligned with Peoria) and Morgan streets had to be rebuilt, affecting access to the station entrances located on each of those bridges. In addition, the project included $16 million of improvements to the UIC-Halsted station to offset the roadway investments, as well as other features to improve the area.
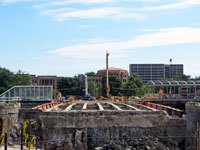
The Peoria Street bridge is in the demolition process, while the Peoria station house has been stripped down to its structural skeleton on the right, looking south on August 28, 2014. For a larger view, click here. (Photo by Graham Garfield) |
The Morgan entrance to UIC-Halsted closed from September 23, 2013 through June 9, 2014, while IDOT's contractor rebuilt the Morgan Street Bridge. When the station entrance reopened the bridge was still not complete, but had advanced enough to provide a walkway to the station house. However, the entrance was temporarily not ADA-accessible while bridge work continued. The bridge reopened to auto traffic on October 6, 2014, at which point the sidewalks leading to the station entrance were finished and again provided ADA-compliant access to the Morgan entrance.
The work at Peoria also included improvements to the 1965-built CTA facility and surrounding area. The existing CTA station house's east half, a masonry structure located on the bridge, was removed as part of the project. The west half of the building, a steel-frame glass-enclosed building with an arched roof, was rehabilitated and improved. The renovation included the installation of a new elevator, adding a third accessible entrance to the already ramp-accessible Halsted and Morgan entrances; roof replacement; new exterior panels; replacement lighting; installation of new security cameras; and relocating the customer assistant kiosk and turnstiles into the glass building. The Peoria Street project also included associated work along the Peoria Street corridor from Harrison to Van Buren to make it a pedestrian/bicyclist only facility, including landscaping, lighting, wayfinding signage, and other features. The construction contract for the Peoria work was awarded to Kiewit Infrastructure Co. on March 31, 2014.
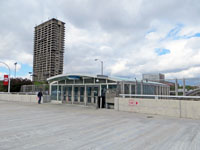
The renovated Peoria station entrance is seen looking southwest on May 1, 2017, with UIC's iconic, Brutalist style University Hall towering in the background. For a larger view, click here. (Photo by Graham Garfield) |
The Peoria station entrance closed at 4am, Monday, June 9, 2014 -- concurrent with the Morgan reopening -- to allow work on the bridge to commence. By early July 2014, the Peoria station house had been stripped down to its structural shell, and the platform canopy below had been cut in two with a section in the removed to accommodate the new elevator. IDOT had to revise completion dates for some of the work because of delays in working with utility companies, which affected both Morgan Street and Peoria Street construction.1 The UIC-Halsted station Peoria entrance reopened at 5am, Monday, August 31, 2015. While largely complete at the tine, renovation work continued on the station house area, including the new elevator, into Autumn. The elevator at Peoria was not brought into service until Tuesday, May 24, 2016. At that time, all three entrances to the UIC-Halsted station were ADA-accessible -- two by ramp, and one by elevator.
Improvements at Halsted Street included a new mid-block crosswalk at the CTA station entrance, allowing passengers transferring between the Blue Line and northbound #8 bus a more convenient way to cross busy Halsted Street. The signalized crosswalk would be covered by a new overhead canopy, and the northbound bus stop will be relocated adjacent to the crosswalk. The construction contract for this work was awarded to Walsh Construction on December 10, 2013.
The old Halsted Street bridge was torn down in March 2014, having outlived its usefulness according to IDOT. The bridge also needed to be widened to accommodate the soon-to-be expanded Eisenhower Expressway as part of the interchange work. The bridge was demolished and rebuilt half at a time, with traffic confined to either the east or the west half in each phase. Access to the CTA station entrance was generally maintained in each phase, even using a temporary enclosed bridge to span the removed east half of the bridge while it was under reconstruction, though some short-term closures over weekends or a few days did occur.
State and city officials announced Friday, July 22, 2016 that work had been completed on the Halsted bridge. Though the bridge has been open for about two months at that point, it was in July that crews finalized the canopy over new mid-block crosswalk to provide pedestrians cover walking between the Halsted Street Blue Line station house and the east sidewalk. A stoplight was installed on the canopy to help protect pedestrians crossing the street. The northbound #8 Halsted stop was relocated to the mid-block crosswalk, across from the station entrance, concurrent with the completion of the bridge work and canopy.
Station Artwork
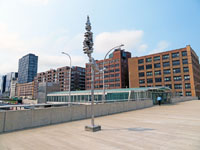
The sculpture Takeaway is seen not long after it was installed on the Peoria Street bridge near the UIC-Halsted's Peoria station house, looking northwest on July 24, 2024. For a larger view, click here. (Photo by Graham Garfield) |
The CTA partnered with University of Illinois Chicago (UIC) alumnus and world-renowned artist Tom Friedman for an art installation added to the UIC-Halsted station in July 2024. The sculpture, known as Takeaway, depicts Hermes, the Messenger of Greek Mythology, in a running pose balancing a stack of restaurant carry-out boxes on his head---a nod to modern living.
Fabricated in stainless steel and installed on a high pedestal, the new artwork is experienced not only by users of the UIC-Halsted station's Peoria entrance, but by others from far away, including the nearby UIC campus, as well as drivers passing by on the Eisenhower Expressway below.
Artist Friedman is an internationally acclaimed artist known for conceptual art and public sculpture; and his precise and unexpected use of a variety of materials. He is a most distinguished alumnus of the UIC School of Art & Architecture having earned a Master of Fine Arts degree (MFA) in Sculpture, 1990. Friedman describes Hermes, the lightning-fast god of communication, humor, and travel, as young, innocent and graceful but also charming and mischievous, like a teenager. The carry-out boxes on Hermes' head represent the Herma, the ancient form of stacked stones, left as messages for travelers at the juncture of two roads. The Herma is a shrine to Hermes, to protect travelers, on the move as he always was. This aligns with all the passengers traveling through the station.
Funding for the project was awarded to CTA through a zoning bonus provision through the City's Planned Development process from adjacent real estate developments. These funds were limited in project area and use that commits funding for transit-related projects in exchange for various zoning bonuses. The artist's contract was $600,000 for the design, engineering, materials & fabrication, artist fee and insurance. CTA staff installed the sculpture along with the integrated pedestal at the Peoria Street pedestrian bridge.
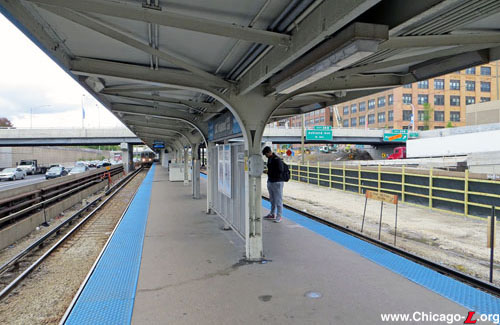
The island platform at
UIC-Halsted, looking west toward Peoria Street on May 1, 2017., as an inbound Blue Line train approaches. The platform has been changed little since it was built in 1958 with the exception of minor cosmetic updates like lighting, signage and windbreaks. For a larger view, click here. (Photo by Graham
Garfield) |

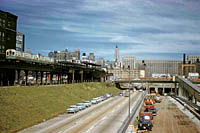
|
UIC-halsted07.jpg
(161k)
This view looking east from the Peoria Street
overpass shows the Congress
rapid transit line in the highway's median under
construction on June 14, 1958. The "L" line is nearly ready
for service and the ramp and station house at Halsted Street
are visible on the right. On the left, the old Garfield
Park line, which will close about a week later when the
Congress
Line opens, serves its final days for commuters as a
2-car 6000-series
train enters the station en route to downtown.
(Photo by George Krambles, courtesy of the
Krambles-Peterson Archive)
|
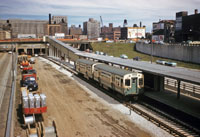 |
UIC-halsted08.jpg (226k)
A week before the new line would open, the first test train -- a single two-car 6000-series unit -- is running on the Congress
Line on June 14, 1958. The finishing touches are still being put on the stations and on the right-of-way as the test train passes Halsted station. The portals to the Dearborn Subway (and two unused portals, on the left) are visible in the distance. (Photo by George Krambles, courtesy of the
Krambles-Peterson Archive) |
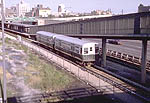
|
cta6520.jpg
(151k)
A two-car Congress-Milwaukee "A" train is led by car
6520 as it leaves U of I-Halsted on its way to Racine
in 1970. The photo is an excellent record of what the ramps
originally looked like. Also note the large amount of empty
space in the right-of-way for the future installation of
express tracks,. if necessary. (Photo by Joe
Testagrose)
|
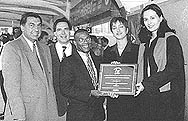
|
UIChalsted.jpg
(16k)
Celebrating UIC-Halsted's adoption are (l to r) Jim Kozonis,
chair of the Athens Committee of the Chicago Sister Cities
International Program; CTA President Frank Kruesi; 27th Ward
Alderman Walter Burnett; Athens Committee member Elena
Dimpoulous; and Gallery 37 Director Elaine
Rackos. (Photo from
CTA's Going Places)
|


|
UofI-halsted_signWB.jpg
(57k)
UofI-halsted_signEB.jpg
(66k)
The sign graphics designers at the CTA have always enjoyed
experimenting and taking some liberties with the
standardized sign specifications. One example was at U of
I-Halsted, where the "I" of the station name signs and
symbol signs (seen here), which normally would have been
Helvetica to match the rest of the "KDR"
standard, was replaced with a block I, the logo of the
University of Illinois. In
2001, the CTA tried to hide the words "AB Station" (with
skip-stop service having been abandoned in 1995) with paint,
which was promptly scratched off by bored waiting
passengers. (Photos by Paul
McAleer)
|
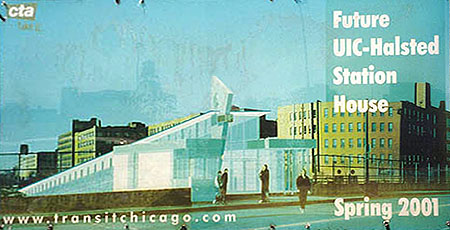
|
UIChalsted2.jpg
(48k)
Artist's rendering of the new Halsted station house
at UIC-Halsted. This drawing was posted outside Halsted for
the duration of construction.
|
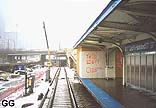
|
UIC-halsted01.jpg
(65k)
The UIC-Halsted platform, looking east on March 16,
2001. The ramp up to the Halsted station house (which
doesn't actually exist at this point) is closed by a plywood
barrier while the new ADA-compliant ramp is under
construction. (Photo by Graham
Garfield)
|
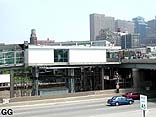
|
UIC-halsted.halsted02.jpg (59k)
A profile view of the new station house, looking
north on June 13, 2001. (Photo by Graham
Garfield) |
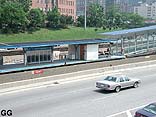
|
UIC-halsted02.jpg
(80k)
The original 1958 platform remains, but the new
ADA-compliant ramp is almost finished in this view on June
13, 2001. (Photo by Graham
Garfield)
|

|
UIC-halsted04.jpg
(69k)
An O'Hare-bound Blue Line train pulls into
UIC-Halsted on June 13, 2001, led by a two-car unit of
2600s, followed by
sets of 2200s.
Their paint removed, the rehabbed 2600s
aesthetically trainline well with the old 2200s.
(Photo by Graham Garfield)
|
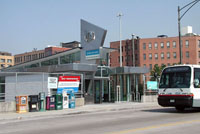
|
UIC-halsted.halsted03.jpg (207k)
The Halsted station house at UIC-Halsted, looking northwest as a #8 Halsted bus passes on June 27, 2001, a day after the new facility opened. Sharp angles and triangular shapes characterize the exterior, its similarities to the Douglas branch stations rebuilt around the same time betraying their common designers. (Photo by Graham
Garfield) |
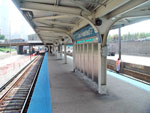 |
UIC-halsted03.jpg (258k)
The island platform at UIC-Halsted, looking east near Peoria Street on June 27, 2001. The platform had been changed little in the station's recent remodeling and still bears its old KDR station name signs that call the stop "U of I-Halsted".
(Photo by Graham Garfield) |
|
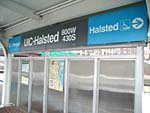
|
UIC-halsted06.jpg
(143k)
New station name signs were installed at UIC-Halsted
over the weekend of February 22-23, 2003 in the same
locations over the windbreaks. The new signs corrected the
station name. which had changed to "UIC-Halsted" in the
early 1990s. They also omit one of the exits on the tabs
that the old signs included: Peoria. The new signs also did
away with the clever use of the university's block-I rather
than a Helvetica "I". One of the new signs is seen here on
February 24, 2003. (Photo by Graham
Garfield)
|
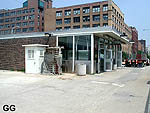
|
UIC-halsted.peoria01.jpg
(65k)
The Peoria station house, looking north while it was
still open on June 14, 2001. It has since been closed for
rehab work. (Photo by Graham
Garfield)
|
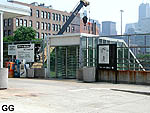
|
UIC-halsted.peoria02.jpg
(91k)
The auxiliary stairs at Peoria, looking northeast on
June 14, 2001. At this time, they are exit-only. They were
later converted to an entrance with high-barrier
gates. (Photo by Graham Garfield)
|
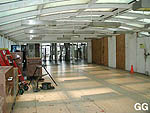
|
UIC-halsted.peoria03.jpg
(65k)
The interior of the Peoria station house, looking
east on June 14, 2001. Work had already begun on the stairs
and escalators at Peoria, enclosed behind the plywood walls
on the right. Two weeks later, the Peoria station house
closed for the final phase of the renovation
work. (Photo by Graham Garfield)
|
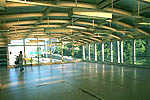
|
UIC-halsted.peoria04.jpg
(34k)
The large, open interior of the Peoria station house,
looking west. This space is large enough for en extensive
waiting area and a concessionaire, both of which it used to
house and neither of which remains by the time this photo
was taken in the late 1990s. (Photo from the
Chicago Transit Authority Collection)
|
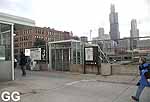
|
UIC-halsted.peoria05.jpg
(67k)
The auxiliary exit at Peoria, converted back to
exit-only with newly-installed rotogates on October 25,
2001. (Photo by Graham Garfield)
|

|
UIC-halsted.peoria06.jpg
(69k)
The Peoria station house, with renovation completed,
looking north on October 25, 2001. Nothing on the exterior
was substantially altered in the project.
(Photo by Graham Garfield)
|
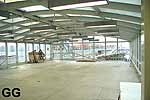
|
UIC-halsted.peoria08.jpg
(71k)
The interior waiting area inside the Peoria station,
looking west on October 25, 2001. Despite the absence of
benches or heat lamps, it still is a favorable waiting space
in bad weather, with incoming trains clearly
visible. (Photo by Graham
Garfield)
|
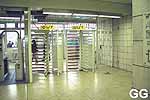
|
UIC-halsted.peoria09.jpg
(78k)
The original rotogates inside the Peoria station
house, looking east from the paid area on October 25, 2001.
They still bear their original 1960s-era yellow-and-black
"Out" signs. (Photo by Graham
Garfield)
|
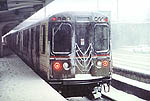
|
cta3119.jpg
(52k)
Car 3119, wrapped as an ad train, picks up the rear of a
Blue Line train at UIC-Halsted on a snowy day in March
1999. (Photo by Sean
Gash)
|
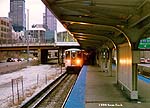
|
cta2200s03.jpg
(62k)
A 2200-series car
leads a Blue Line train heading into the UIC-Halsted station
on January 22, 1999. The car's marker lights indicate that
the train is bound for the Forest Park Branch. The Peoria
station house is visible in the center, above the canopy.
(Photo by Sean Gash)
|
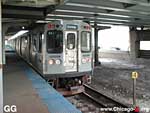
|
cta3110.jpg
(129k)
It is common operating procedure that if a run gets
sufficiently behind schedule, the Control Center will
authorize the operator of that train to skip several stops
to get the train back on schedule. While "breezing"
scheduled station stops, the train's destination signs are
turned to the generic "Express" reading, with flashing
white-white markers, as this Blue Line train at UIC-Halsted
with 3110 at the rear has on March 13, 2002.
(Photo by Graham Garfield)
|
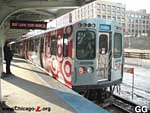
|
cta3093target.jpg
(166k)
During the first half of 2002, the Target store chain had an
ad car contract with
CTA for 24 wrapped
cars evenly distributed on three lines. Here, car 3093
displays its wrap while on the rear of a Blue Line train
short-turning at UIC-Halsted on March 12,
2002. (Photo by Graham Garfield)
|
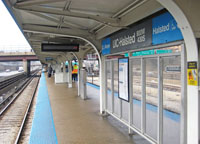
|
UIC-halsted09.jpg (237k)
The island platform at UIC-Halsted, looking west toward Peoria Street on March 10, 2010. The platform has been changed little since it was built in 1958 with the exception of minor cosmetic updates like signage and windbreaks. (Photo by Graham
Garfield) |
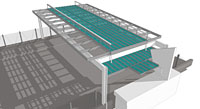
|
UIC-halsted.halsted_canopyrendering2014.jpg (301k)
Rendering of the new mid-block crosswalk canopy in front of the Halsted entrance (which is represented in the lower right of the image). (Rendering courtesy of IDOT) |
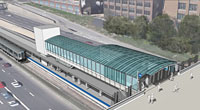
|
UIC-halsted.peoria_rendering2014.jpg (799k)
Rendering of the renovated Peoria station entrance, looking northwest. (Rendering courtesy of IDOT) |
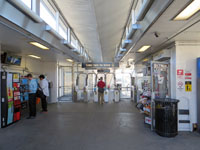
|
UIC-halsted_20140606_halsted.jpg (191k)
The interior of the UIC-Halsted station's Halsted Street entrance is seen looking west in the unpaid area toward the turnstiles and ramp to the platform on June 6, 2014. The raised center of the roof with clerestory windows provides added natural light to the interior of the otherwise small building. (Photo by Graham
Garfield) |
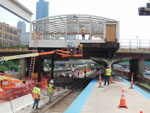 |
UIC-halsted.peoria11.jpg (211k)
Workers have stripped the old Peoria entrance down to its structural skeleton and removed the west stairway to the platform in this view looking east on June 24, 2014. The platform canopy has also been removed for several bays. These two removals are to accommodate the construction of a new elevator tower, and the associated walkway connecting it to the back of the station house. (Photo courtesy of IDOT) |
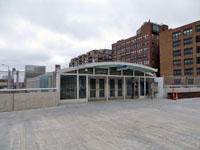
|
UIC-halsted_20151004_peoria.jpg (158k)
The renovated Peoria Street station house at the UIC-Halsted station is seen looking northwest on October 4, 2015. The arched-roof building was the rear section of the original station house, as built in 1965; the box-shaped entry that was originally in front of it was demolished when the bridge over the expressway was rebuilt. The rear portion of the original building was retained, renovated, and given a new entrance storefront. (Photo by Graham
Garfield) |
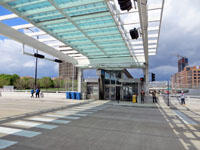
|
UIC-halsted_20170501b_halsted.jpg (205k)
The front elevation of the UIC-Halsted station Halsted Street station house is visible under the mid-block crosswalk canopy, looming west on May 1, 2017. The 2001-built entrance's tall center pavilion with low side wings and angled identifier pylon are all but obscured by the tall, functional white steel canopy over the street, but become somewhat visible when view from the right angle. (Photo by Graham
Garfield) |
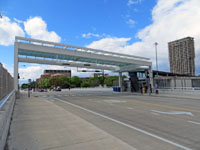
|
UIC-halsted_20170501c_halsted.jpg (162k)
The mid-block crosswalk canopy and station entrance to the UIC-Halsted station are seen looking south on the Halsted Street Bridge over the Eisenhower Expressway and CTA Blue Line on May 1, 2017, with UIC's University Hall in the background on the right. (Photo by Graham
Garfield) |
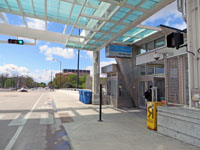
|
UIC-halsted_20170501d_halsted.jpg (188k)
The lower portion of the angled wedge-shaped pylon on the front of the UIC-Halsted station entrance on Halsted Street, and its backlit station entrance sign, is visible under the crosswalk canopy looking south on May 1, 2017; the top of the pylon is obscured by the later-added canopy, and is only visible if viewing the station from about a block away. The station customer assistant's booth projects out from the front of the station, behind the angled pylon. (Photo by Graham
Garfield) |
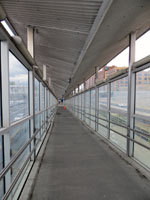
|
UIC-halsted_20170501e_halsted.jpg (182k)
The ramp down from the Halsted station entrance to the UIC-Halsted station platform is seen looking west on May 1, 2017. (Photo by Graham
Garfield) |
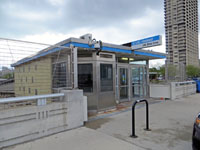
|
UIC-halsted_20170501a_morgan.jpg (179k)
The UIC-Halsted Morgan station house is seen looking southeast on May 1, 2017, after the reconstruction of the Morgan Street Bridge over the expressway and Blue Line. (Photo by Graham
Garfield) |
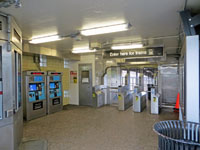
|
UIC-halsted_20170501b_morgan.jpg (196k)
The interior of the UIC-Halsted Morgan station house is seen looking east in the unpaid area on May 1, 2017. The configuration and buildout dates from the facility's 2000 renovation -- the canary yellow exterior walls are original to the station's 1958 construction; all of the other finishes and fixtures date from the 2000 rehab. (Photo by Graham
Garfield) |
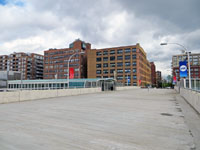
|
UIC-halsted_20170501b_peoria.jpg (167k)
The rebuilt Peoria Street Bridge over the expressway and Blue Line is seen looking north on May 1, 2017, with the renovated UIC-Halsted Peoria station house on the left and an auxiliary exit from the platform on the right. The university's College of Urban Planning and Public Affairs (CUPPA) Hall is in the background on the left side of the bridge; it was originally built as the headquarters, manufacturing, shipping and sales facility for the Formfit Company, which made women's "foundation garments" (mainly corsets and girdles). (Photo by Graham
Garfield) |
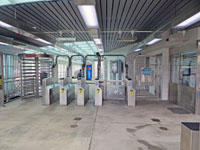
|
UIC-halsted_20170501c_peoria.jpg (206k)
The interior of the UIC-Halsted Peoria station house is seen looking west in the unpaid area on May 1, 2017. The access gate at the right end of the turnstile array has a symbol with a bike, luggage and stroller instead of the ADA-access icon because, at the time of the photo, the new elevator wasn't in service yet, so the entrance wasn't actually ADA-accessible. (Photo by Graham
Garfield) |
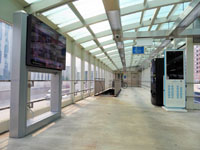
|
UIC-halsted_20240724a_peoria.jpg (178k)
The interior of the UIC-Halsted Peoria entrance is seen looking west inside the paid area on July 24, 2024. The corridor beyond the stairs to the elevator was an addition added to the back of the station house when the facility was renovated and the elevator added. The screen on the left is a digital advertising display, while the one on the right is actually a mobile phone charging battery rental machine. (Photo by Graham
Garfield) |
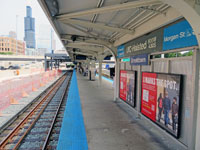
|
UIC-halsted_20240724.jpg (247k)
The UIC-Halsted platform is seen looking east toward the Peoria Street station house -- seen in the background, over the platform on the gray steel supports -- on July 24, 2024, with the Sears Tower downtown Chicago in the background. (Photo by Graham
Garfield) |
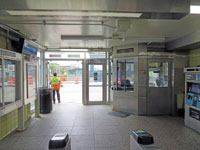
|
UIC-halsted_20240724a_morgan.jpg (187k)
The interior of the Morgan Street station house at the UIC-Halsted station is seen looking west from the turnstiles to the unpaid area on July 24, 2024. The octagonal customer assistant booth was an addition from the entrance's 2000 renovation. The customer assistant is watching the construction of the new Morgan Substation across the street from the doorway. (Photo by Graham
Garfield) |
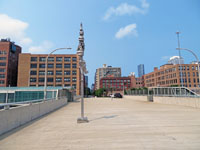
|
UIC-halsted_20240724c_peoria.jpg (164k)
On the Peoria Street Bridge over the Eisenhower Expressway and Blue Line on July 24, 2024, the Peoria station house to the UIC-Halsted station is on the left and an auxiliary exit from the station platform is on the right, while the recently-installed sculpture Takeaway is in the foreground. (Photo by Graham
Garfield) |

- UofI-halsted.wav
(31K): Station announcement for U of I-Halsted.
.
- UIC-Halsted_next.wav
(159k): "UIC-Halsted is next. Doors open on the left at
UIC-Halsted." (Sound
courtesy of Tony Coppoletta)
.
- UIC-Halsted.wav
(52k): "This is UIC-Halsted."
(Sound courtesy of Tony Coppoletta)
Notes:
1. Swartz, Tracy. "CTA UIC-Halsted stop renovations to be done in May: IDOT". Red Eye. October 21, 2014.
2. Ibid.

























































