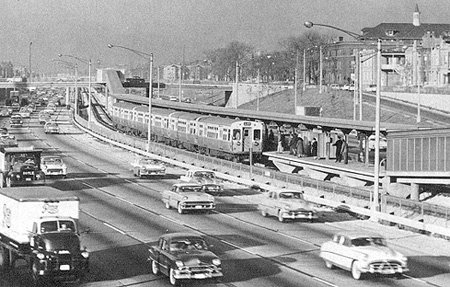
A 6000-series
train stops at the Kedzie-Homan island platform, looking
west in the 1960s. The Homan station house is up ahead on
the overpass; passengers reached the platforms through
sloping ramps. (Photo from the
Chicago Transit Authority Collection)
|
|
Kedzie-Homan
|
|
(3200W/530S)
Kedzie
|
|
|
|
(3400W/530S)
Homan
|
Between Kedzie and Homan Avenues and
the Eisenhower Expressway, East Garfield Park
Service
Notes:

|
Blue Line:
Forest Park
|

|
Accessible
Station
|

|
Owl
Service
|
Quick Facts:
|
Address:
|
530 S. Kedzie Avenue
(Kedzie
entrance)
|
|
531 S. Homan Avenue
(Homan
entrance)
|
Established: June 22, 1958
Original Line: West-Northwest Route, Congress branch
Previous Names: Kedzie
|
Skip-Stop Type:
|

|
Station
|
Rebuilt: 2000-01 (existing
facility renovated)
Status: In Use
History:
The original Kedzie station of the Metropolitan West Side "L" was
one block south of the current station in the Eisenhower Expressway,
between Harrison and Flournoy Streets. (There was no Homan stop on
the Garfield Park branch, but there was a station another block west
of Homan at St. Louis Avenue.) Built as part of the Met's main line
in 1895, the Kedzie station and the rest of the Met's main line and Garfield Park branch were demolished in 1953 while the Congress
Street Expressway was being constructed. The plan included a novel
concept: a rapid transit line in the median of an expressway, making
a sort of transit corridor. The "new" Congress Line thus provided no
net gain for the "L" system.
Kedzie was nearly identical to every other station built in the
Eisenhower Expressway, including an island platform, small station
houses on Kedzie's and Homan's overpasses containing only a ticket
booth and turnstiles and a long, enclosed, sloping passageway/ramp
connecting the two. A brochure, published by the City of Chicago to
commemorate the initiation of service June 22, 1958, describes the
stations this way:
Each station platform in the expressway
right-of-way is the island type, 600 feet long and canopied
throughout its entire length. Supported by structural aluminum
columns, the canopy extends beyond the platform edge and over the
roofs of cars....
Each street-level station entrance was identified by a large,
electrically illuminated sign (since removed from all Congress branch stations). This type of advertising was far more proactive than
anything posted in front of most stations previously, although this
may have been a requirement, in part, necessitated by the removal of
the station entrance from the surrounding neighborhood and its
isolation in the middle of the expressway, coupled with the
invisibility of the tracks and trains themselves, hidden in the open
cut. The buildings were small compared to many older stations, about
42 feet long and 21 feet wide, and provided only the most minimal,
necessary amenities. Exterior walls were a combination of gray glazed
brick and structural glass blocks. Station entrance facades were a
combination of aluminum panels, polished plate glass windows, and
aluminum framed plate glass doors. The use of a glass front, which
provided increased visibility into the station from the street and
vice versa was a new concept that would be further explored in the
CTA's next generation of
median stations in the Kennedy-Dan Ryan project. The station
exteriors were largely devoid of the type of ornamentation seen in
the previous 50 years of station design, save perhaps for the door
handles on all Congress stations, which were molded in the shape of
the CTA logo. Recalling that
the platform is set between two streets a quarter mile apart, there
is a rather long distance that needs to be traversed between the
station houses and the platforms in between. Thus, connection between
the station houses and platform was achieved using long, enclosed
ramps from the back of the station houses to the ends of the
platform.
Name Change
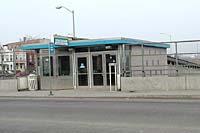
The Homan entrance to
Kedzie-Homan, looking northeast on March 18, 2003, as it
appeared after its 2000-01 renovation. The most obvious
change was the new front curtain wall with an octagonal bay.
For a larger view, click here.
(Photo by Graham
Garfield)
|
The station was simply named "Kedzie" when it was opened in 1958 and
kept that name for 30 years. Circa early 1989, the fold-up system
maps and other materials began calling the station "Kedzie-Homan",
but other maps such as car card maps in the trains and internal track
maps still used the name "Kedzie" into the early 1990s. By the early-
or mid-1990s, the new name of "Kedzie-Homan" was being universally
used, although the 1970s-era "KDR"
signage in the station retained the old name.
Most evidence suggests that the name was changed simply because, unlike other Congress branch stations where one entrance is clearly primary (i.e. more passenger traffic, a bus connection) and the other is secondary (no bus connection, lower ridership, often less or in later years no ticket agent coverage), the entrances at Kedzie were more or less equal, or at least a lot closer in traffic levels than other Congress stations. This is no doubt due at least in part because both ends have bus route connections. General consensus amongst transit historians and CTA staff at the time was that the name was changed simply to reflect the more or less equal status of the station's two entrances, nothing more. While perhaps not the primary rationale, the change also had the advantage of differentiating
it from the other three Kedzie stations on the system (four, when the
Orange Line opened in 1993). The change may have been connected to the
construction of the Homan Square housing development, a vast tract
that was previously home to Sears' headquarters and catalog
operations, immediately to the south of the station's Homan
entrance, though this connection is largely conjectural.
Station Renovation
On July 17, 2000, the Kedzie-Homan station began a renovation
project that was part of a $60.4 million program to improve 21
stations throughout the CTA system. The improvements were intended to extend the useful life of
certain facilities and make them more attractive to customers and
more convenient for people with disabilities. At 9:30am, Monday July
17th, the Kedzie entrance to the Kedzie-Homan station closed so the
ramp from the station house to the platform could be rebuilt to
provide for accessibility in accordance with the Americans with
Disabilities Act. During this time, all customers had to enter and
leave the station at the Homan entrance. While the Kedzie entrance
was closed, the #52 Kedzie/California buses were detoured to serve
the station entrance at Homan. By mid-August, little in the way of
significant alterations had been made to the exterior of the Kedzie
entrance, but the interior had been completely gutted.
At 10am Monday, October 23rd, the Kedzie entrance to the station
reopened and the Homan entrance closed for reconstruction. The #52
Kedzie-California buses, which had been detoured to serve the Homan
entrance, returned to their regular route. With the closure of the
Homan entrance, buses on the #82 Kimball-Homan route were detoured to
serve the Kedzie entrance. On Friday, March 23, 2001,
CTA President Frank Kruesi and
24th Ward Alderman Michael Chandler marked the official opening of
the newly reconstructed Homan entrance and the completion of the
reconstruction of the Kedzie-Homan station.
The improvements to the Kedzie-Homan station include modified
ramps leading to the platforms to make them accessible to customers
with disabilities; brighter lighting; a new audiovisual public
address system that uses text messages to alert customers about train
arrivals, delays, special events and other travel information;
refurbished floors; newly glazed brick walls; new entrance doors;
improved passenger flow entryway; new customer assistance call
button; new customer assistant booth; and construction of a new
utility hut under the station structure. The station improvement
project cost $2.6 million.
During the 2000-01 renovation, the
CTA replaced some signage in
the station, but for budgetary reasons only installed new Green Line
Graphic Standard signage in the station houses. The 1970s-era
KDR signage on
the platform, which still simply called the station "Kedzie", was not
replaced under the scope of the project. However, in March 2003, the
station name signs, which are sandwiched back-to-back on the
station's windbreaks, were replaced with new versions that
adhere to the Green Line
Graphic Standard for CTA signage. The new signs were installed over two weekends, on March 1-2
and March 8-9. These new signs continued to label the station "Kedzie" rather than "Kedzie-Homan". Circa 2008, the Green Line
Graphic Standard symbol signs on the canopy support columns and the station entrance signs over the doorways at both station houses were replaced with new signs that labelled the station "Kedzie-Homan".
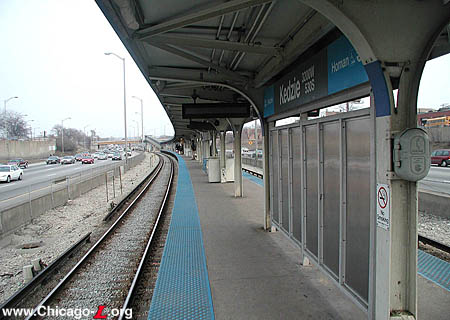
The island platform of
Kedzie-Homan station, looking east toward the Kedzie end of
the station on March 18, 2003. Except for the employee
phone, some modern signage and the blue tactile edge, the
station platform is largely as it appeared when the station
was built. For a larger view, click here.
(Photo by Graham
Garfield)
|

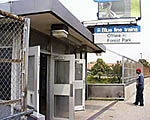
|
kedzie-homan.kedzie01.jpg
(76k)
The Kedzie entrance to Kedzie-Homan, shortly before the
station was remodeled and the front facade altered, looking
north in 1999. (Photo from the CTA
Collection)
|
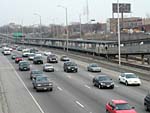
|
kedzie-homan.03.jpg
(155k)
The long Kedzie-Homan platform, as it appeared looking west
from the Homan Avenue bridge over the expressway on March
18, 2003. Note the platform's isolation in the middle of the
expressway, from from either station entrance and connected
by enclosed ramps nearly a city block in length.
(Photo by Graham Garfield)
|
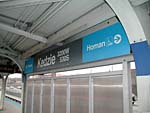
|
kedzie-homan.04.jpg
(139k)
Kedzie-Homan's new station name signs as they appeared on
March 18, 2003, about two weeks after being installed.
Although the signs bring more of the station's signage into
the Current
Graphic Standard, they propagate the station's original
(and now incorrect) name rather than the revised (and now
universally used) "Kedzie-Homan". (Photo by
Graham Garfield)
|

- Kedzie-Homan_next.wav
(147k): "Kedzie-Homan is next. Doors open on the left at
Kedzie-Homan." (Sound
courtesy of Tony Coppoletta)
.
- Kedzie-Homan.wav
(78k): "This is Kedzie-Homan."
(Sound courtesy of Tony Coppoletta)








