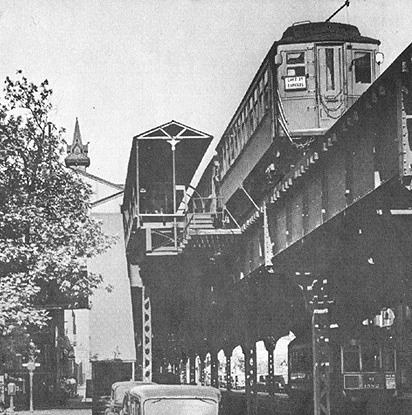
|
Left: Looking west in
the 1940s, a Lake Street Express train passes Hamlin on its
way to the Loop. The trolley poles, currently lowered, were
needed for the street-level operation west of
Laramie
until its elevation in 1962. A CSL street car can be seen
under the trestle; Garfield Park is on the
left. (Photo from the Chicago
Transit Authority Collection.)
|
Hamlin
(3800W/300N)
Hamlin Street and Lake
Street, West Garfield Park
Service
Notes:

|
Lake Street
Line
|
Quick Facts:
Address: 3800 W. Lake
Street
Established: January 1894
Original Line: Lake Street Elevated Railroad
Previous Names: none
|
Skip-Stop Type:
|

|
Station
|
Rebuilt: n/a
Status: Demolished
History:
Hamlin Avenue station was typical of those built in 1892-93 for
the Lake Street Elevated Railroad -- similar to stations at Ashland,
Homan and Sacramento,
among many others -- designed by its engineering staff and built by
the Lloyd and Pennington Company.
The station had twin station houses and side platforms for
boarding inbound and outbound trains. The station houses are designed
in a Queen Anne style with a Victorian Gothic influence. The station
houses had gabled roofs with two windowless gabled dormers each. Each
roof was topped with a unique square cupola with a diamond pattern
and a steeply hipped roof with a small gabled dormer in each of the
four sides. These structures represent a unique attempt to apply the
Queen Anne architectural style.
The station had side platforms, covered by tin-covered peaked-roof
canopies supported by a row of steel center posts. The posts had
decorative elements cast into them, most notably in the top angle
bracket that supported the canopy braces. The Lake Street Elevated
stations also originally had elaborate railings on the platforms with
decorative scroll metalwork.
Hamlin survived the CTA's Lake Street service
revision in April, 1948, becoming an "A" station under the new
A/B skip-stop
system. It was short lived, though: the station was closed March 18,
1956, though the 1955 CTA route map did not list the station. The north and south platforms of
Pulaski were extended 200 feet east,
providing secondary entrances at Harding Avenue (one and a half
blocks west of Hamlin). Though having to walk a little farther,
former-Hamlin patrons now had the advantage of the choice of both "A"
and "B" trains at Pulaski and faster Lake
Street service through the elimination of a station. Operationally,
closure of Hamlin also streamlined service as its short platforms had
not allowed the front and rear doors to be opened on longer trains;
now all doors could be used at all stations.
A mishap occurred while the station was being demolished after closure -- on June 25, 1956, a fire at the station caused $400 damage to a wooden structure and one railcar. Believed to have been caused by sparks from acetylene torches, the fire started while workmen were dismantling the station. One of the station canopies fell on the third rail, cutting power and delaying rush hour service for 25 minutes.1
Closure of Hamlin created an odd spacing between stations on the
Lake Line, which the
CTA rectified after four
decades with its deconstruction and reassembly of Homan's
outer shell two blocks west at Central Park Avenue, making it spaced
evenly between Pulaski (the station two
blocks west of where Hamlin was) and Kedzie
(two blocks west of Homan). With the opening of Conservatory-Central
Park in June 2001, there is now equal spacing again between
Pulaski and Kedzie.
Notes:
1. "$400 Blaze at Hamlin 'L' Station Stalls Traffic." Chicago Tribune, June 26, 1956, pg. 11.



