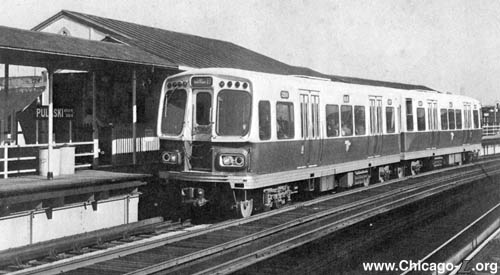
A 2000-series
Lake-Dan Ryan B train stops at Pulaski on the Lake Street
Line on October 29, 1969. This is a month after the
previously-independent Lake Street Line was paired with the
then-new Dan Ryan Line. The track-level station houses were
of the same the same design as the other typical Lake Street
stations dating from 1893. Note the old-style enamel and
wood platform sign, this one with address coordinates (some
lacked these). For a larger view, click here.
(Photo by Fred W. Schneider III)
|
Pulaski
(4000W/300N)
Pulaski Road and Lake
Street, West Garfield Park
Service
Notes:

|
Green Line:
Lake
|

|
Accessible
Station
|
Quick Facts:
Address: 4000 W. Lake
Street
Established: March 1894
Original Line: Lake Street Elevated Railroad
Previous Names: 40th Avenue
|
Skip-Stop Type:
|

|
Station
|
Rebuilt: 1973 (new
canopies, fare controls), 1996
(new
platforms), 2001
(new station houses,
elevators added)
Status: In Use
History:
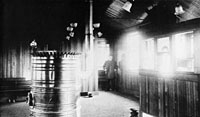
The interior waiting room of
a typical Lake Street "L" station. Note the wood burning
stove. Most Lake Street station houses were the exactly the
same. For a larger view, click here.
(Photo from the
Krambles-Peterson Archive)
|
Pulaski was typical of Lake Street stations constructed in 1892-94
for the Lake Street Elevated Railroad by its engineering staff. The
station was an iron structure that represented a unique attempt to
apply the Queen Anne architectural style, more typical of wood or
brick houses, to a elevated metal transit station. The station houses
also presented strong influences from the High Victorian Gothic
style, although the stations' construction in 1892 represented a late
application of this style. The exteriors were clad in corrugated
metal siding with decorative detail in the metal and wood trim around
the windows and in panels below. Perhaps the stations' most
identifiable features were the buildings' characteristic
"pagoda"-like cupolas. They also originally had chimneys.
Because the fare controls were at track level, there were two
separate station houses per station: one per direction, connected to
each platform. The interiors of these stations had floor to ceiling
tongue-in-groove paneling and wood moldings, with a wood floor,
peaked ceiling, circular windows on the walls at the peaks, benches
along the walls, and wood-burning stoves in the center of the room to
heat the station. The ticket offices in the Lake Street stations were
on the trackside walls of the interior. The platforms had short
canopies, covering just a few cars, which were actually extensions of
the station house roofs. These stations also originally had elaborate
railings on the platforms.
At some point in its history, the Pulaski station houses'
distinctive towers or "copulas" that were trademarks on all the Lake
Street stations were removed.
On March 18, 1956, the adjacent Hamlin
"A" station was closed due to low ridership. To cushion the loss of
service to area residents, the east- and westbound platforms at
Pulaski were extended 200 feet east and auxiliary entrances were
opened at Harding Avenue, only a few blocks from the former Hamlin
station. Despite the loss of a station, the change gave
former-Hamlin patrons the choice of both
"A" and "B" trains at Pulaski and sped up Lake Street service through
the elimination of a stop. A drum barrier was installed at this time
on the eastbound platform to separate the paid area from the unpaid
area for those hours when an agent was on duty at the Pulaski
entrance but not at Harding. Additionally, a rotogate was installed
at Harding on the westbound platform to provide remote-controlled
closing of the of the part-time Harding entrance during the
Monday-Friday AM rush when an agent was on duty at the Pulaski
entrance only. Agent coverage was provided at Harding on weekday rush
hours only, eastbound in the morning and westbound in the afternoon.
Harding was an auxiliary exit full-time.
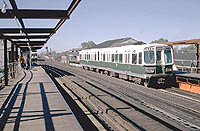
Car 2165 trails on this
Lake-Dan Ryan "A" train stopping at Pulaski/Lake on October
4, 1972. Construction at Pulaski, which included rebuilt
platforms and canopies (seen underway here) and new fare
controls, would not be complete until May 7, 1973. For a
larger view, click here.
(Photo by Steve Zabel, Collection
of Joe Testagrose)
|
The late-1950s marked the beginning of a slow decline in the quality
of both services at facilities on the
CTA's Lake Street Line.
Decreasing ridership on the route necessitated several economy moves
over the following decades, though they did little to stem the line's
sagging revenues. Starting on January 1, 1958, Pulaski westbound and
several other Lake Street elevated stations were reduced to agent
coverage during rush hours only. Further service reductions were made
on April 17, 1960 when the Harding auxiliary entrance to the
eastbound platform was closed. It was, however, retained as an
auxiliary exit and the auxiliary entrance to the westbound platform
was also retained.
Service levels increased on the Lake Street Line when it was
paired with the new Dan Ryan Line in 1969, though it was only due to
higher demands on the new end of the line. On December 18, 1972, the
West-South Route (the Lake-Dan Ryan Line) increased train lengths
during rush hour to 8 cars and used 4-car trains midday.
In 1973, amid a number of station closings and service reductions,
Pulaski/Lake was rebuilt. Construction began in 1972 and it was
apparently at this time that the original 1893-94 station houses were
demolished. New platforms were constructed, as well as new steel
canopies with their flat ceilings at a sharp 90 degree to the support
beams. New fare controls were also constructed on the platforms, with
modest agents booths and partition walls as the station's only
amenities. The rebuilt platforms and agents booths were opened on May
7, 1973. On September 14th, final platform work was completed and
trains began stopping at the east end of the platforms.
On February 21, 1993 the Lake Street Line was repaired with the
Englewood-Jackson Park Line, forming the
CTA's new Green Line. On
December 18, 1993 the Harding auxiliary exit stairway on the east end
of the westbound platform was closed.
Pulaski Rebuilt, One Piece at a Time
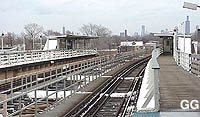
The 1973-built canopies and
fare controls are seen here later in their life. After new
platforms were built in 1996, they were no longer at the
west end of the station but rather at the east end. Looking
east on January 5, 2001, the curved wooden walkways,
formally station platforms, now connected the fare controls
to the new platforms, with wooden railings to prevent
customers from walking too near the tracks. For a larger
view, click here.
(Photo by Graham Garfield)
|
On January 9, 1994, the Green Line closed for a two-year
rehabilitation. All stations on the line closed, with Pulaski and
several other stops to be replaced with new, modern facilities. The
CTA Planning Department found
that one thing that many riders was dissatisfied with is the system's
failure to meet their needs, transit-related and otherwise. One
solution to that problem the
CTA came up with was the
construction of what were dubbed "super-stations." One was to be
constructed at Pulaski Road on the refurbished Green Line. The
station was to include many facilities, from a convenience store to a
bank branch to a day care center, all to better meet the needs of the
riding public. It was also hoped that such stations would serve as
magnets for redevelopment in the depressed areas of the West Side.
There were discussions of a similar station at 63rd Street (though it
wasn't specified where) or perhaps Garfield
on the equally depressed South Side. The new Pulaski super-station
was scheduled to open by fall of 1996, but it was never built.
There was some construction done at Pulaski during the rehab,
however. As reopened on May 12, 1996, the station was piecemeal in
design, utilizing old and new elements, but lacking an actual station
house. New dual platforms were constructed with new steel canopies and concrete decks.
All of the normal platform amenities -- windbreaks, new platform
signage, benches -- were also installed, but no station house was
constructed. The new platforms, which began on the west side of
Pulaski Road and extended westward from there, had auxiliary rotogate
exit a block west at Karlov Avenue.
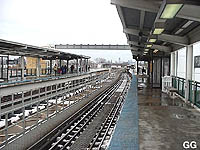
During the Green Line rehab
of 1994-96, a new set of platforms and canopies were built
for Pulaski. Looking east on January 5, 2001, a new overhead
transfer bridge and station houses are being added to
complete the facility. For a larger view, click
here.
(Photo by Graham Garfield)
|
Even with the new platforms, the old 1973-built fare controls
remained in place. Housed underneath short canopies on the east side
of Pulaski, passengers reached them from individual staircases on
each side of Lake Street. Each platform continued to have its own
separate track-level fare controls -- as the station had since the
day it opened -- so riders could not go from one platform to the
other without leaving the paid area. From the time these canopies and
fare controls were installed in 1973 until the 1994 Green Line closure the station largely extended eastward from this location.
After reopening in 1996, it did the opposite: the platforms east of
the fare controls were removed, while platforms extending to
the west connected up with the new facility. Riders reached their
platform by walking from the entry located east of Pulaski along the
track level platforms over Pulaski Road to the newly-built platforms.
Trains were reberthed to stop on the new platforms west of Pulaski,
so railings were installed on the trackside of the curved sections of
the old platforms that now served only as walkways connecting the
fare controls on the east with the loading area on the west.
A piecemeal and inconvenient arrangement to be sure, but it was
only meant to be temporary. Initially, only platforms were built
because it was hoped that the "super-station" concept might still
come to fruition. Once it became clear that it would not, the
CTA decided to proceed with
building more typical entrances to finish off the new facility. Built
under a capital program named the "Blue-Green Program" (simply
because it encompassed capital improvements on the Blue and Green lines), the CTA announced on
September 15, 1999 that the Pulaski station would be improved with
new station houses and elevators to carry customers from the street
level to the platforms. Public address and signage improvements as
well as other electrical and mechanical modifications were also to be
installed. Work was expected to be completed within 16 months but
work started later and took a bit longer than expected.
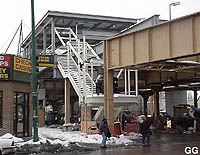
The new station house and
entrance stairs are well underway in this view looking
northwest at Lake and Pulaski on January 5, 2001. For a
larger view, click here.
(Photo by Graham Garfield)
|
The new station houses are located on the west side of Pulaski Road.
The facility includes separate inbound and outbound station houses
with stairs and elevators from the street to each, plus an overhead
transfer bridge for CTA personnel only. The station houses are made of glass and green- and
white-painted steel in a utilitarian modern design. The Customer
Assistant (CA) booth in the inbound station house and the fare
controls in both are stainless steel. The inbound platform includes a
spacious new supervisor's booth integrated into the station house
structure. The outbound station house is unstaffed, with no CA booth,
but there are fare controls (turnstiles and a wheelchair access gate)
and farecard vending machines. Customers needing assistance on this
side must press a call button and the CA or attendant must use the
aforementioned bridge to reach the outbound side from the inbound to
provide assistance. The platforms also received new lights at the
extreme west end of the platforms (after the canopies end) and new
fiberglass signs, which are much more resilient than the temporary
painted signs initially installed in 1996 that were easily scratched
and etched.
As of January 2001, construction of the new facilities was on its
way. The structure of the new track-level station houses and larger
fare control area on the eastbound platform (the inbound platform
also has support rooms), as well as the smaller station house on the
westbound platform, were largely completed by this point.
Construction of the elevator shafts, new stairways and overhead
bridge were well underway.
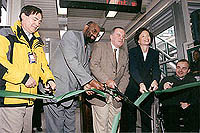
CTA President Frank Kruesi
(left), CTA Chairman Valerie Jarrett (second from right),
and Mayor Richard Daley (center) cut the ribbon at the
Pulaski opening in June 2001. For a larger view, click here. (Photo from the CTA web
site) |
The exterior finish of green and white steel and glass had been
installed on the station houses by late March 2001. The concrete
decks were poured, the corrugated metal roof, roof drains, plumbing
for bathroom and janitorial areas, and electrical equipment were
installed, and the interior finishes were being completed. The
overhead transfer bridge had also been completed. The bridge was
finished in the style of the Green Line station architecture, with a
green and white steel structure, green handrails and mesh plates
below the railing, and attractive green metal gooseneck lamps.
By late April, the new supervisor's booth, grates on north and south
stairs, and new signage and signage brackets had been installed. Also
completed were the public address and signage improvements and some
minor electrical and mechanical modifications. The installation of
the fare control equipment and other interior finishes were largely
complete by May 2001.
The new station facilities at Pulaski on the Green Line opened the morning of June 2, 2001, right on time according to the
revised construction schedule (it was earlier slated to be complete
May 1st), though the station required an additional week or so of
final punchlist work to be completed. The new inbound and outbound
station houses were activated at 1000 hours that morning, inaugurated
ceremoniously with a press conference by Mayor Richard M. Daley. The
activation of the new station houses and elevators made Pulaski
ADA-compliant and fully accessible.
With the opening of the new station houses and entrances, the
stairs and fare controls on the east side of Pulaski Road, as well as
the platform-level walkways connecting them to the current platforms,
were closed pending their possible removal. However, the
old stairs, fare control areas, canopies, and connecting walkways
remained in place and abandoned for another 10 years.
Super-Station Realized... Sort Of
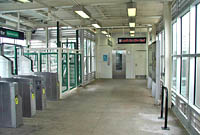
The interior of the
outbound station house is seen looking west in the
unpaid area on May 27, 2005. The bridge connecting
to the Bethel Center can be seen outside the
windows on the right. For a larger view, click here. (Photo by Graham
Garfield) |
Although the CTA ultimately built the new Pulaski station without the
"super-station" concept suggested in the 1990s, the idea for
such a facility wasn't dead. Rather than being built by the
CTA or the City, a
private group took the lead instead.
Bethel
New Life, a faith-based social service agency founded in the wake of riots that devastated Garfield Park
and other West Side neighborhoods, developed a commercial
and community center at the northwest corner of Pulaski and
Lake, adjacent to the new station. The 23,000-square-foot
Bethel Center is intended as a hub of activity in Garfield
Park, offering employment services, an in-house day care
center, Head Start classes, a bank (1st Bank of Oak Park),
dry cleaners and a Subway sandwich shop.
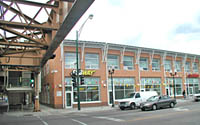
The newly-opened
Bethel Community Center is seen looking west on May
27, 2005, with the "L" structure and stairs to the
outbound platform seen at left. For a larger view,
click here. (Photo by Graham
Garfield) |
Designed by Chicago architects Doug Farr and Kevin
Pierce, the $4.5 million building also incorporates several
"green", or environmentally-friendly, technologies and
methods. The building has a green roof, planted with six
kinds of sedum and five flowering plants, to lessen storm
water runoff, heat absorption in summer and heat loss in
winter. Other features include "super" insulation, further
reduced heat absorption because of the building's beige
color and shading from trees, a sophisticated heat recovery
system and automatic light dimmers. At least 25 percent of the building
materials contain recycled content. Twenty percent of the
materials were shipped from within 500 miles of Chicago,
reducing the emission produced by transport. And half the
wood used came from forests that are grown and harvested
with environmentally friendly methods. It should use only
half as much energy as a conventional commercial building.
These efforts made the building eligible for the U.S. Green
Building Council's gold rating and would is the City of
Chicago's first to earn it.
A vestige of the project's origin in the "super-station"
concept remains in the form a direct connection between the
Pulaski station and the Bethel Center. The center has a
covered pedestrian bridge from the building's second floor
to the Pulaski Green Line stop's outbound platform-level
station house's unpaid area. Besides convenience for
passengers, the transit connection also helped with the
center's green design: Travel by transit, of course, is
cleaner and more environmentally friendly than driving.
The first steel girders for the Bethel Center were set in
place during the week of January 4, 2004. The building was
completed in a little over a year. The Bethel Center was
dedicated at 10:30am on May 19, 2005. The connecting bridge
between the outbound platform at Pulaski and the
adjacent Bethel Community Center opened at the same time.
The bridge is available for use during the community center
hours only, which were weekdays from 0900 to 1700
hours at the time the building opened.
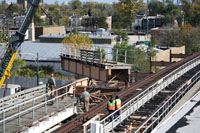
CTA removes the unused sections of platform from Pulaski station by crane as part of the Station Renewal Program on October 29, 2011. For a larger view,
click here. (Photo by Tony
Coppoletta) |
The new building is intended to be an anchor for further
development in the area.
Pulaski Gets 'Renewed'
On September 20, 2011, Chicago Mayor Rahm Emanuel and CTA President Forrest Claypool announced a new CTA station renewal initiative designed to provide a facelift to 100 CTA rail stations over the following 12 months. The first station to receive a renewal was the Logan Square Blue Line station, where the Mayor, Alderman Colon and Claypool made the announcement.
The initiative, performed by work crews called the 'Renew Crew' comprised of different trade workers, focuses on providing repairs in a more efficient way, creating a cleaner, brighter and more appealing station that improves the customer travel experience. Different stations will receive different scopes of work depending on their needs and the available resources, but generally will fall into two categories: basic renewals and expanded renewals. Stations receiving a basic renewal will see more general maintenance-type activities, such as cleaning and power-washing; paint touch-ups; minor repairs to concrete, masonry, metalwork, or woodwork; signage replacement; cleaning or re-lamping of light fixtures; and cleaning and repair of drains and gutters.
Stations receiving an expanded renewal may see a variety of additional activities, depending on the needs of the station. Pulaski Green Line was one example of an expanded scope, which included the removal of the unused portions of the platforms east of Pulaski Road, including the stairs, stringers and supports. Work to remove these sections of platform, which dated from the 1973 and 1996 renovation works, began in mid-October 2011 and was completed at the end of the month.
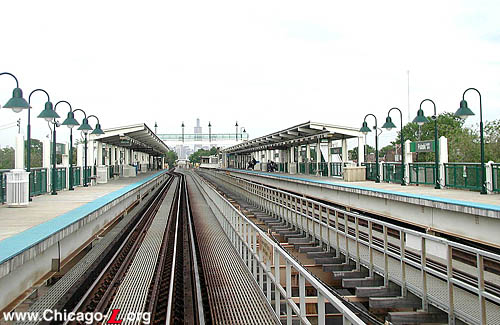
Pulaski's dual side
platforms are seen here looking east from the west end of
the station on May 30, 2003. The platforms were built as
part of the Green Line's 1994-96 rehab, but the lights,
signage, employee overhead bridge, and dual track-level
station houses (not visible in background) were built as
part of a 1999-2001 capital project that finished what the
1994-96 rehab had started. For a larger view, click
here.
(Photo by Graham
Garfield)
|

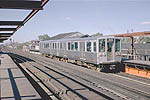
|
cta2225.jpg
(120k)
Car 2225 brings up the rear of a two-car Lake-Dan Ryan "B"
train stopping at Pulaski on October 4, 1972. Note the
Pulaski platform extensions with still-unfinished canopies.
(Photo by Steve Zabel, Collection of Joe
Testagrose)
|
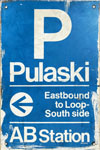 |
pulaski-lake-P-8_KDRsignEB.jpg (296k)
This "KDR"-style
symbol sign from the inbound platform at Pulaski is typical of this type and vintage -- large first letter of the station name with the full name under it; a "KDR arrow" pointing in the direction of travel with the direction and destination in the middle; and the skip-stop station type at the bottom. The color is also standard -- in the KDR signage system, blue backgrounds were for 'AB' or All-stop stations. This sign was designed in 1981 and installed in 1985 as part of the ongoing implementation of the KDR sign standard systemwide. The white paint around its edges indicates that a repainting of the station undertaken after its installation was not conducted in a careful manner that painted around existing elements. (Sign courtesy of Bill Wulfert) |
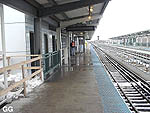
|
pulaski-lake03.jpg
(106k)
Looking west down the eastbound platform, the building that
houses the elevator machinery and controls, as well as other
station functions, is nearly complete along the left on
January 5, 2001.
(Photo by Graham Garfield)
|
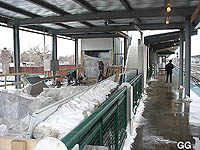
|
pulaski-lake04.jpg
(112k)
On January 5, 2001, fabrication of the new track-level
station house on the eastbound platform is well underway.
This area will house the station's new fare controls. In the
background is the elevator shaft. The green railing and wire
screen keeps the motif of the Green Line and uses materials
consistent with other new Green Line stations.
(Photo by Graham Garfield)
|
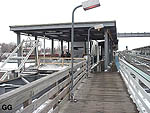
|
pulaski-lake05.jpg
(100k)
The structure for the track-level station house on the
eastbound platform is well underway in this view looking
west on January 5, 2001.
(Photo by Graham Garfield)
|
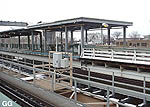
|
pulaski-lake06.jpg
(102k)
The structural steel for the westbound station house is also
nearly fabricated, looking northwest on January 5,
2001. (Photo by
Graham Garfield)
|
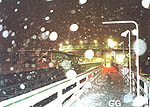
|
pulaski-lake08.jpg
(73k)
The new Pulaski station, looking west on the evening of
March 16, 2001. The nearly finished station houses can be
seen on each side.
(Photo by Graham Garfield)
|

|
pulaski-lake09.jpg
(74k)
The new Pulaski station, looking west on the eastbound
platform on the evening of March 16, 2001. The unusual
employee-only transfer bridge, with its attractive finishes
and lights, can be seen here. (Photo by
Graham Garfield)
|
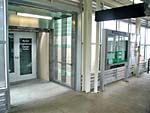
|
pulaski-lake12.jpg
(143k)
The short bridge providing a direct entrance from the unpaid
area of the Pulaski outbound station house to the 2nd floor
of the Bethel Community Center is seen here looking
northeast on May 27. 2005. The entrance is only open during
the community center's hours of operation. The unfortunate
consequence of having dual track-level station houses at
Pulaski is that if one wanted to get from the Bethel Center
to the inbound platform they'd have to go down to
street-level in any case, since there is no connection
between the station houses. (Photo by Graham
Garfield)
|
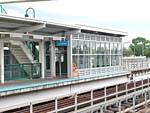
|
pulaski-lake13.jpg
(171k)
Consisting largely of curtain walls with large picture
windows and louver vents in an aluminum framework, one of
the relatively simple 2001-built station houses at Pulaski
-- in this case, the outbound one -- is seen looking
northeast from the inbound platform on May 27. 2005. The
platform on the left (currently in use) dates from 1996,
while the wooden platform on the right formerly connected
the 1996 platforms to the old 1973 fare controls during the
years before the station houses were built.
(Photo by Graham Garfield)
|
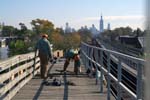 |
pulaski-lake14.jpg (189k)
CTA crews work to remove the unused sections of platform east of Pulaski Road as part of the improvements made at Pulaski station as part of the Station Renewal Program. This view looks east on the disused portion of the outbound platform on October 29, 2011, with the Downtown Chicago skyline in the background. (Photo by Tony Coppoletta) |
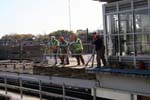 |
pulaski-lake15.jpg (185k)
CTA crews remove a section of railing near the current platform-level station house the unused portion of the inbound platform as part of the improvements made at Pulaski station as part of the Station Renewal Program. This view looks southeast on October 29, 2011. Most of the old platform has been removed, and after work is complete the platform will end at this point. (Photo by Tony Coppoletta) |
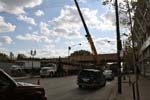 |
pulaski-lake17.jpg (202k)
A CTA flatbed trailer truck is used to haul away sections of the disused portions of the Pulaski station platforms. A crane has just finished setting a platform section on the trailer to be hauled away, seen looking south on Pulaski Road on October 29, 2011 with the Green Line elevated in the background. (Photo by Tony Coppoletta) |
|

|

|


























