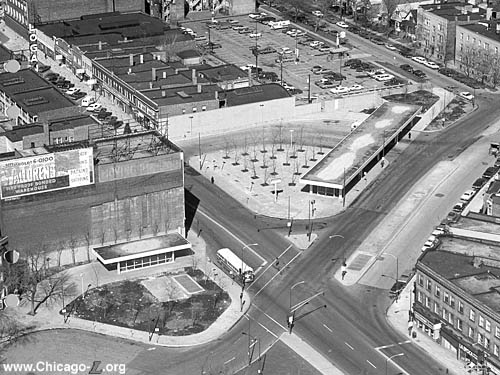
This aerial view taken in
1970, the year the station opened, shows the Logan Square
station's main entrance adjacent to the square, at Milwaukee
and Kedzie. The two rectilinear, International Modern style
enclosures are the two Kedzie entrances to the station: On
the left, the smaller kiosk contains an escalator and stairs
to the mezzanine. On the right, another stairs and escalator
ascend into a plaza surrounded by a bus terminal. For a
larger view, click here.
(Photo from the Chicago Transit Authority
Collection)
|
|
Logan
Square
|
|
(3200W/2600N)
Kedzie
|
|
|
|
(2800N/3400W)
Diversey
|
Kedzie Avenue and Logan Boulevard,
Logan Square
Service
Notes:

|
Blue Line:
O'Hare (Milwaukee-Kimball Subway)
|

|
Accessible
Station
|

|
Owl
Service
|
Quick Facts:
|
Address:
|
2620 N. Kedzie Avenue
(Kedzie
entrance)
|
|
2610 N. Milwaukee Avenue
(Spaulding/Milwaukee
entrance)
|
Established: February 1, 1970
Original Line: West-Northwest Route, Milwaukee
branch
(Milwaukee-Kimball Subway)
Previous Names: none
|
Skip-Stop Type:
|

|
Station
|
Rebuilt: 2000-01 (elevator added, minor renovations)
Status: In Use
History:
The original Logan Square station served as the terminal of the Northwest branch of
the Metropolitan Elevated (and successor Logan Square branch
of the CRT and CTA )
for 90 years, opening on May 25, 1895. The complex included
a double-track, two platform station, a car inspection
shop, and a storage yard. In the late 1960s, it was decided the Logan
Square branch was to be extended passed its namesake
terminal for the first time, necessitating the removal of
the old elevated station, which closed concurrently with the
new extension opening on February 1, 1970.
For additional
information and photos of the earlier Logan Square
elevated station (1895-1970), click here.
The extension of the Milwaukee Line of the West-Northwest
Route (the forerunner of today's Blue Line) reached its new
terminal at Jefferson Park via a new subway and the median of the Kennedy Expressway.
As a result, the tracks had to descend into a new subway
under Milwaukee and Kimball avenues before the old Logan
Square terminal, requiring the construction of a new
subterranean station to replace the elevated terminal. The
new station, located just to the northeast of the old
terminal, is actually immediately to the north of the
station's namesake public square.
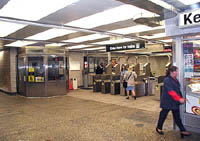
The Kedzie
mezzanine, seen on September 13, 2001, was
renovated in the summer of that year, with new
flooring, CA booth, and other improvements. For a
larger view, click here. (Photo by Graham
Garfield) |
The design of Logan Square station, as well as the other stations on the Kennedy and Dan Ryan extensions, was carried out by the famous architecture firm Skidmore, Owings & Merrill, or SOM who developed a modern, functional form.
Skidmore took the Kennedy-Dan Ryan ("KDR") project in a
unique direction, designing all aspects of the new lines to
harmonize in both shapes and materials. All windbreaks,
dividers, and ticket booths were stainless steel. The shape
of everything, from the buildings to the agents' booths, to
the trashcans, flowed together into a seamless design
philosophy, which perfectly captured the boxy, purely
functional International Modern style for which Skidmore is
so well known.
The SOM design team was led by Myron Goldsmith, and included architect Pao Chi-Chang, who worked closely with renowned modernist designer Ludwig Mies van der Rohe. Chi-Chang designed the entrance canopies to be glass boxes -- "pure white, very airy and lots of glass," according to Preservation Chicago's executive director Ward Miller. The rest of the design team deemed her design too expensive, so they made cost-cutting changes. Convinced those changes would diminish the quality of the design, Chi-Chang snuck into the office one weekend and changed all of the details back, according to Miller. The team went into production without noticing the switch, but eventually fired Chi-Chang once they found out what she had done.1
The fare controls are at a mezzanine level, with
entrances from multiple sides of the streets above. The
station has two exits, one at Spaulding/Milwaukee (2732N),
serving Diversey (2800N/3400W), the other at
Kedzie/Milwaukee (3200W/2600N), at Logan Square. The
mezzanines are not enclosed, as in the State and Dearborn subways, but are cantilevered over the platforms, and thus
functioned more as an open deck overlooking the track level.
An off-street
bus terminal is located at the Kedzie entrance on the northeast corner of Milwaukee and Kedzie, with one of the
stair/escalator accessways from the station mezzanine
leading directly to the bus terminal. The other stairway leads to the west side of Milwaukee Avenue.
The island platform is spacious, with a column-free platform
obtained by using a box-girder construction. The walls of
the station mezzanines and platform areas were off-white
brick (later discolored to a tan hue), with white concrete
coffered ceilings and fluorescent lights recessed in the
coffers. Further down the platform from the mezzanines, the
ceilings become arched concrete.
While both Kimball Subway stations were built longer than minimally required for 8-car trains, Logan Square is much longer (1,025-foot platform) than Belmont (600-foot platform). The platform was built longer to get it farther northwest and closer to Spaulding Avenue, to place a secondary entrance there. A 600-foot platform like Belmont's would have ended between Sawyer and Spaulding; by extending it a little farther to reach Spaulding, it was easier to build a second mezzanine and entrance there, getting the secondary entrance within walking distance of Diversey Avenue. This allowed for connections with the #76 Diversey bus while keeping the #76 on Diversey Avenue, rather than having it divert south to the Logan Square bus terminal, saving significant running (travel) time compared to having it divert to the bus terminal. When the Logan Square subway station opened, some #76 service did serve the bus terminal, but only rush hour supplemental service, both rush hour trippers between Logan Square and Harlem via Diversey and a variant routing via Wrightwood-Pulaski; the main #76 service between Harlem and Sheridan remained on Diversey Avenue in both directions. This setup continued until July 4, 1982, when CTA rerouted the #76 Diversey bus to divert down Milwaukee and Kedzie to connect directly with the Logan Square entrance at Kedzie and utilize the off-street bus terminal. The #76 via Wrightwood rush hour variant was discontinued on January 24, 1988.
Accessibility and Other Upgrades
In 2000, the CTA began construction on a number of improvements to the Logan
Square subway station. These additions included two new
elevators (one from the street to the Kedzie mezzanine and
one from the Kedzie mezzanine to the platform), additional
mezzanine floor space, and a relocated customer assistant
kiosk and platform-to-mezzanine stairway. By March 2001, the
sidewalk at street level had been modified to accept the new
elevator. The steel work for the mezzanine extension over
the platform for the new stairway and elevator was underway
and nearly complete by the middle of the month. Also
underway were the construction of new
CTA personnel
restrooms, maintenance rooms and customer assistant
kiosk.
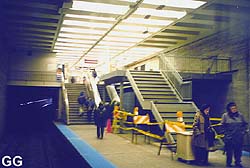
The new steel
mezzanine structure, staircase, and elevator space
at the Kedzie end of the Logan Square platform,
looking southeast on March 9, 2001. For a larger
view, click here. (Photo by Graham Garfield) |
In April, the new janitor's closet and revenue room, as
well as pouring of a new sidewalk at street level was
completed, as was the extension of the Kedzie mezzanine
floor over the platform. Work on the elevator tube framing
and new customer assistant kiosks then progressed, with
construction of the new interior and exterior elevators, the
kiosks, and maintenance/electrical rooms all scheduled to be
substantially completed in May. By July, the elevator shafts
and housing on both lifts had been completed and the
sidewalk around the elevator at street level had been
re-poured. The new CA kiosk and flooring in the mezzanine
area was finished as well. Completion of outside and inside
elevators was underway. The completion
CTA employee
restrooms, maintenance rooms and mechanical room was also in
progress. The new stairs between the platform and mezzanine
were complete. Final work on the elevators, mezzanine and
some platform signage, auxiliary rooms, and other features
was completed in late Summer 2001.
New station name signs, following the Green Line
Graphic Standard, were installed at four Blue Line
stations in late 2002/early 2003, including Logan Square.
The fabrication and installation of these signs was actually
the continuation of the renovation work that was completed
here in 2000-01. New station name signs were installed
around February 2003 and replaced the original signs on the
brick walls outside the tracks, opposite the island
platform. Here, as at a few other stations, the tabs (whose
color is used to denote the lines serving that platform)
have the names and directions of the various exits in them.
The tabs at Logan Square are an improvement of sorts, in
that the streets listed in the tabs are actually more
accurate than in the KDR signs they replaced: in the original signs, the exits were
listed as "Kedzie" and "Diversey", though Diversey is
actually a block north of the north exit; the new signs list
the exits as "Kedzie" and "Spaulding" (where the north exit
actually deposits passengers). In this sign installation,
the new Green Line
Graphic Standard signs were initially only placed
outside the tracks, facing the platform, but not on or over
the platform. At the same time, the symbol signs that were
posted on the outside walls were removed. Later, station
name signs were also placed down the center of the platform,
hung overhead on newly-installed brackets suspended from the
arched ceiling.
Logan Square Gets 'Renewed'
On September 20, 2011, Chicago Mayor Rahm Emanuel and CTA President Forrest Claypool announced a new CTA station renewal initiative designed to provide a facelift to 100 CTA rail stations over the following 12 months. The first station to receive a renewal was the Logan Square Blue Line station, where the Mayor, Alderman Colon and Claypool made the announcement.
The initiative, performed by work crews called the 'Renew Crew' comprised of different trade workers, focuses on providing repairs in a more efficient way, creating a cleaner, brighter and more appealing station that improves the customer travel experience. Different stations will receive different scopes of work depending on their needs and the available resources, but generally will fall into two categories: basic renewals and expanded renewals. Stations receiving a basic renewal will see more general maintenance-type activities, such as cleaning and power-washing; paint touch-ups; minor repairs to concrete, masonry, metalwork, or woodwork; signage replacement; cleaning or re-lamping of light fixtures; and cleaning and repair of drains and gutters.
Stations receiving an expanded renewal may see a variety of additional activities, depending on the needs of the station. Logan Square was one example of an expanded scope, which included extensive cleaning of the brick tunnel walls and ceiling, water management to prevent and mitigate leaks behind the tunnel walls and ceiling, installation of additional light fixtures and directional line diagram signs on the subway platform tunnel walls, refurbishment of the escalators at both the Kedzie main entrance and the Spaulding auxiliary entrance escalator, and the upgrading of 19 existing security cameras with digital high definition cameras.
Your New Blue: Station Improvements
On December 5, 2013, Mayor Rahm Emanuel and Governor Pat Quinn announced a comprehensive improvement plan for the Blue Line O'Hare Branch (including the northern portion of the Dearborn Subway), an overhaul that will provide faster travel times and updated stations while creating more than 1,300 jobs.
The $492 million plan, called Your New Blue, includes several track and station improvement projects along a 12.5-mile stretch of the Blue Line between the Grand and Cumberland stations, as well as upgrades to the signal system between the Jefferson Park and O'Hare stations. The overall Your New Blue program, beginning construction in 2014, is a package of several discrete projects ranging from station improvements to track renewal, signal replacement, traction power upgrades, and subway tunnel water mitigation efforts.
Logan Square is one of the stations planned to receive improvements under the program. The scope of these improvements was intended to increase the useful life of the station rather than perform a full renovation. The work included waterproofing, electrical work and lighting improvements, refurbishing the two elevators, and refreshing the mezzanines, platforms, auxiliary entrance plaza on the south side of Milwaukee Avenue and auxiliary entrances on Spaulding Avenue through deep cleaning and painting. Additional work included repairing the station bus canopy and addressing water infiltration, predominantly at platform level.
The station entrances, mezzanines, platform, and exterior public areas including main station and bus structure, elevator structure, south auxiliary entrance and the two auxiliary Spaulding Avenue entrances were power-washed, and the non-masonry wall, ceiling and canopy surfaces repainted. Special attention was paid to remove water stains and graffiti.
Existing light fixtures were cleaned and refurbished. New surface-mounted LED light fixtures were provided in the coffered ceilings and on platform walls.
Significant efforts were made to deal with water infiltration at platform level, through the walls and ceilings. Caulk was pressure-injected into the walls and ceilings where leaks were known to exist. Existing steel pans and drains were refurbished, and several new vertical steel downspouts were installed to direct water to trackbed drains. Masonry wall expansion joints were caulked and repaired. Any exposed rebar or spalling concrete in the coffered ceilings was patched and repaired.
The station’s two elevators were completely refurbished, including flooring, exterior and interior enclosures, controls, windows, doors and ceilings, lighting and electronics.
New bus canopy roofing was provided, replacing the roofing down to the decking. The canopy, entrance and ceiling soffit were patched and painted, and the bus canopy and columns were painted.
Construction began in 2019, and was substantially complete in 2020.
The City and CTA also intend to pursue Transit-oriented development (TOD) opportunities around the station.2
Entrance Reconstruction and Street Realignment
As part of its "Complete Streets" initiative, the Chicago Department of Transportation (CDOT) plans to reconstruct Milwaukee Avenue from Belmont Avenue to Logan Square. Roadways and streetscapes designed under the Complete Streets concept ensure that everyone -- people walking, taking the CTA bus or train, biking, or driving -- can travel safely and comfortably along and across Chicago streets, while also supporting economic development and incorporating environmental benefits and placemaking, helping create sustainable infrastructure and communities. The Milwaukee Avenue project began in 2017 with gathering data and identifying stakeholders, and beginning to develop plans. Phase I design was completed in March 2020, with Phase II design following in August 2021. Bid were advertised for construction in summer 2023.3
The Milwaukee Avenue corridor design includes pedestrian, bicycle and bus stop improvements along with traffic signal, landscaping, and lighting enhancements. The plan also calls for a substantial modification of the roadways through and around Logan Square itself, as well as Kedzie Avenue where it meets Milwaukee Avenue north of the squaure4 -- the location of the Logan Square subway station's main entrance and bus terminal.

A rendering showing an aerial view looking north, showing the new proposed entrance canopy, rerouted Kedzie Avenue on the left, and new bus terminal on the right where Kedzie formerly was. This rendering is the same view as this 1970 photo at the top of this page, for comparison. For a
larger view, click here. (Image by Jacobs Engineering, courtesy of CDOT) |
The plan at Kedzie/Milwaukee calls for rerouting Kedzie Avenue so that it meets Milwaukee Avenue from the north at a 90-degree T-intersection, rather than the angled intersection it has with Milwaukee now, which also connects at the northwest corner of the square and ring road that surrounds it, which results in a complex, sometimes confusion, and often dangerous intersection. By turning the north-south Kedzie Avenue at an angle just north of Milwaukee Avenue so it intersects Milwaukee both at a right angle and at an intersection separate and independent of other roadways and intersections around the square, a safer, more controlled intersection and street environment results.
This realignment of Kedzie north of Milwaukee will have two additional effects. First, the vacated section of Kedzie Avenue where the street is rerouted will become a plaza dubbed "La Placita", comprising gathering spots and green space immediately east of the Logan Square station entrance. After months of collecting feedback from community leaders, the city unveiled designs for the plaza that will include four spaces: a family lounge area with seating and green space, an entry lounge with pedestrian crossing and a "meet up spot," a plaza and activity hub, and an entertainment lounge outfitted with a stage. Based on feedback and suggestions from local residents and community groups, the plaza is meant to celebrate Latin American heritage with Mexican, Puerto Rican and Peruvian-inspired tile detailing.5
Second, Kedzie Avenue will be rerouted through what is currently the bus terminal and driveway. As a result, the current bus terminal will be vacated and demolished. A new off-street bus lane and stop will be built in the vacated roadway, to the east of the station entrance between it and La Placita. The original main station entrance at the bus terminal, with an enclosure containing the stairs and escalator and an elevator immediately to the south, will remain where they currently are. The second set of stairs and escalator entry across Milwaukee Avenue are not impacted by the street realignment project.

A rendering of the proposed new Logan Square station canopy, looking south toward the station entrance and new off-street bus lane. For a
larger view, click here. (Image by Jacobs Engineering, courtesy of CDOT) |
Initially, the city was only planning to repaint the train station canopy, but former city transportation Commissioner Gia Biagi felt that "wasn't sufficient for a project of this scale" and urged other officials to build something "a lot better," 35th Ward Ald. Carlos Ramirez-Rosa said at a Logan Square Preservation meeting in July 2023.6
In mid-August 2023, CDOT released renderings of designs for a new canopy enclosure around the Logan Square stairs and escalator entrance in the planned plaza. Designed by local Chicago firm Jacobs Engineering, the project replaces the existing 1970-vintage steel and plexiglas structure with a sculptural covering. The new enclosure has an extended oblong canopy covering not only the existing stairs and escalator, but extending beyond to cover both the elevator to the south and the area in front of the stairs to the north; thin columns support the roof. The canopy runs along the new busway to the east of the entrance, in the vacated Kedzie alignment. A new steel and glass enclosure surrounds and stairs and escalator underneath the covering. The new canopy includes sky lights as well as multi-colored lights on a downward-angled eave along the west edge of the canopy facing a small plaza. A separate canopy covers the sidewalks along Milwaukee and the rerouted Kedzie along the perimeter of the plaza to the west of the entrance., with the area in the middle of the main canopy and sidewalk canopies uncovered and forming a mini-plaza.
As of August 2023, the design was noted as being in the early stages and not yet finalized, so the final design may differ from the one seen in the released images.7 It was not known when the renderings were released how much the station part of the project will cost.8
A contractor for the road reconfiguration part of the project had been selected by January 2024, and construction was slated to begin that spring. A groundbreaking for the roadway part of the project was held on May 29, 2024 outside the Logan Square subway station at the bus terminal, with officials from Logan Square community groups, Ald. Carlos Ramirez-Rosa (35th), Mayor Brandon Johnson and officials with the Chicago Department of Transportation shoveling a ceremonial mound of dirt to signify the beginning of construction.9 The entire $27 million roadway reconfiguration project is expected to be completed in summer 2026.10 During spring and summer, the CTA bus terminal was demolished, including cutting off the existing 1970 continuous canopy that covered both the bus lanes and the subway station entrance beyond the entry so it only covered the stairs and escalator, and the new, rerouted Kedzie Avenue between Milwaukee Avenue and Emmett Street was constructed. The new section of Kedzie Avenue opened on Tuesday, September 17, 2024,11 with #76 Diversey buses beginning to use the new street that day. The new bus lane planned for off-street boarding/unloading of #76 buses along the south side of the subway entrance was not yet built at this point, as it could not be built until the old Kedzie roadway was vacated.
The revamp of the Blue Line station entrance is being handled separately, and at the start of 2024 was projected to kick off later that year, overlapping with the traffic circle project, though the project's timeline was still being finalized.12
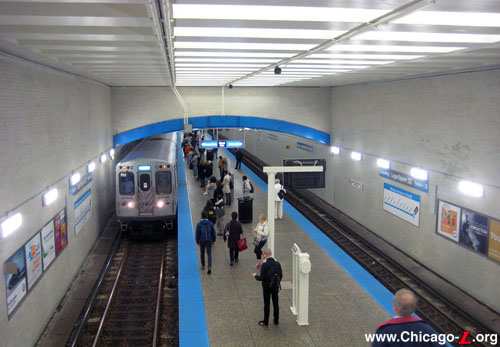
The island platform of the
Logan Square subway station on September 27, 2011, looking
north from the Kedzie fare control mezzanine following improvements as part of the CTA's Station Renewal Program. The tunnel walls were cleaned, lighting improved, and new directional signs installed to improve the customer experience. For a larger view, click here.
(Photo by Graham
Garfield)
|

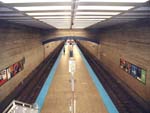 |
logansquare05.jpg (210k)
The island platform of the Logan Square subway station on September 13, 2001, looking north from the Kedzie fare control mezzanine. The 1970-built station offers a column-free platform and an arched ceiling, giving it a roomier feel than the State and Dearborn subways. (Photo by
Graham Garfield) |
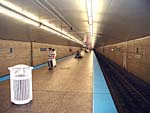
|
logansquare08.jpg
(198k)
The middle portion of the Logan Square subway
platform forsakes the tall, coffered roof of the mezzanine
ends for a lower, arched ceiling. Still, the column-free
platform provides an open atmosphere, seen here looking
north on September 13, 2001. (Photo by
Graham Garfield)
|
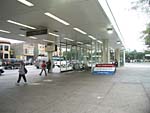
|
logansquare.Kedzie02.jpg
(148k)
The Kedzie entrance to the Logan Square subway
station on the east side of Milwaukee Avenue is in a plaza
surrounded by a bus terminal, with the canopy extending from
the subway entrance over the bus bays to protect waiting
transferrers. Seen looking south on September 13, 2001, the
new elevator to the station installed earlier that year can
be seen behind the stairs and escalator, making the station
ADA accessible. (Photo by Graham
Garfield)
|
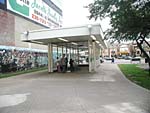
|
logansquare.Kedzie03.jpg
(208k)
The entrance kiosk on the west side of Milwaukee
Avenue at Kedzie, seen looking north on September 13, 2001,
houses a set of stairs and an escalator to the Kedzie
mezzanine. (Photo by Graham
Garfield)
|
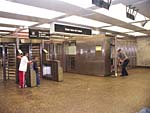
|
logansquare.Spaulding01.jpg
(208k)
The Spaulding mezzanine at Logan Square, except for
modern Cubic farecard turnstiles and some new signage, is
still largely as it was built in 1970, with the original
agent's booth still in evidence looking south on September
13, 2001. (Photo by Graham
Garfield)
|
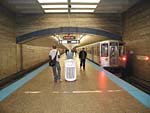
|
logansquare13.jpg
(186k)
2200-series
car 2318 -- specially designed to match aesthetically with
the Kennedy and Dan Ryan lines it was bought to serve --
pulls away from the rectilinear Logan Square subway station
on it was to O'Hare, looking
northwest on October 23, 2003. The column-free platform
remains as spacious as it was when built in 1970, but the
terrazzo floors have proved difficult to patch in a visually
seamless way. (Photo by Graham
Garfield)
|
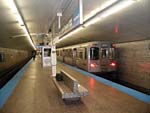
|
logansquare14.jpg
(154k)
As an inbound Blue Line train pulls out of the
station on October 23, 2003, new station name signs placed
down the center of the platform, hung overhead on
newly-installed brackets suspended from the arched ceiling,
are visible over the custom-designed,
original-to-the-station bench. These overhead signs are
all-new; similar signs also replaced the original signs on
the brick walls outside the tracks, opposite the island
platform. (Photo by Graham
Garfield)
|
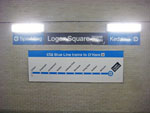
|
logansquare16.jpg (197k)
As part of the improvements CTA made to Logan Square as part of its Station Renewal Program in mid-2011, the brick tunnel walls opposite the boarding platform were extensively cleaned and new, additional lighting installed to increase illumination. New directional line diagram signs were installed on each side at the north and south ends of the 8-car boarding area. The horizontal tunnel-wall variant of the signs, previously only installed at CDOT-renovated stations Downtown, were being expanded to other subway stations around the system. The improvements are seen here on September 27, 2011. (Photo by Graham
Garfield) |
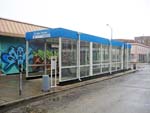
|
logansquare.Spaulding02.jpg(190k)
The modern, International style subway entrance kiosk to the Spaulding auxiliary entrance on the west side of Milwaukee Avenue is seen looking north on September 27, 2011. This kiosk houses a stairway and escalator, while its mate across Milwaukee Avenue houses only a stairway. The kiosk and its mate were improved as part of CTA's Station Renewal Program, with repair to the structure, replacement of vandalized glass, a new paint job, new gutters and downspouts, and new signs. (Photo by Graham
Garfield) |
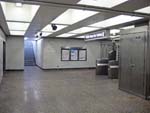 |
logansquare.Spaulding03.jpg(213k)
The Spaulding auxiliary entrance mezzanine at Logan Square station is seen looking northeast in the unpaid area on September 27, 2011. As part of the CTA's Station Renewal Program, the mezzanine was improved with a thorough cleaning, improved lighting, and new signs and information panel including a new neighborhood map. (Photo by Graham
Garfield) |
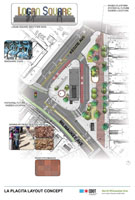 |
logansquare_20230000_rendering01.jpg (228k)
This drawing depicts the rearrangement of the roadways around the Logan Square main station entrance proposed by the Chicago Department of Transportation (CDOT) in 2023. Kedzie Avenue is rerouted southwest through the former bus terminal to approach Milwaukee Avenue at a right angle. In the vacated alignment of Kedzie would be a new bus terminal lane along the east side of the entrance and a new plaza dubbed "La Placita". The image does not depict the proposed new station entrance canopy; instead, it appears to depict a truncated version of the current canopy. (Image courtesy of CDOT) |
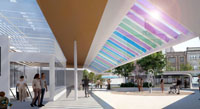 |
logansquare_20230000_rendering03.jpg (273k)
A view under the new proposed entrance canopy at Logan Square is depicted in this rendering that looks south. On the left are the existing stairs and escalator with a new enclosure around them; on the right are multi-colored lights on a downward-angled eave along the west edge of the canopy facing a small plaza. (Image by Jacobs Engineering, courtesy of CDOT) |

|

|
Notes:
1. Bloom, Mina. "Meet The Women Who Built Logan Square." Block Club Chicago, June 15, 2018.
2. "Your New Blue." CTA website, accessed January 11, 2014.
3. "North Milwaukee Avenue from Logan Square to Belmont." Chicago Complete Streets website, accessed October 29, 2023.
4. Ibid.
5. Bloom, Mina. "La Placita, A Plaza Celebrating Latin American Heritage, Coming To Heart Of Logan Square." Block Club Chicago, October 7, 2021.
6. Bloom, Mina. "Here's What The New Logan Square Blue Line Station Could Look Like." Block Club Chicago, August 16, 2023.
7. Ibid.
8.
Ibid.
9. Parrella-Aureli, Ariel. "Work On Logan Square's Traffic Circle Redesign Finally Kicks Off." Block Club Chicago, May 29, 2024.
10. Ibid.
11. Parrella-Aureli, Ariel. "Construction On Logan Square's New Kedzie Avenue Wraps Tuesday." Block Club Chicago, September 17, 2024.
12. Parrella-Aureli, Ariel. "Work On Logan Square's Most Confusing Intersection Set To Begin This Spring." Block Club Chicago, January 8, 2024.




















