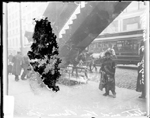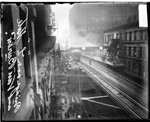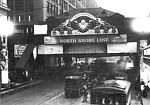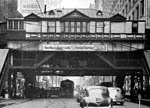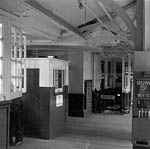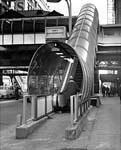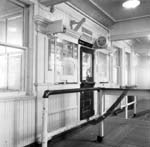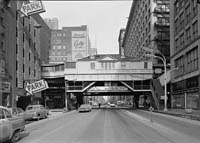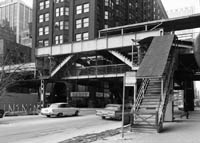|
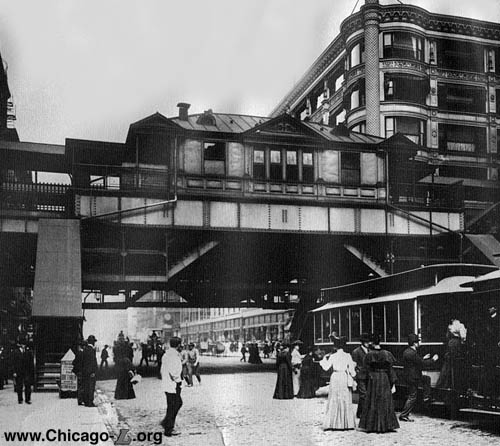
This turn-of-the-century view shows the State/Van Buren station as it looked when it opened in 1897. The station's Colonial Revival-influenced design was standard for the stations of the Van Buren leg of the Loop. Notice the open "porches" on the corners of the station house -- these were enclosed by mid-century -- and the cable cars on State Street. For a larger view, click here.
|
State/Van Buren
(1E-1W/400S)
State Street and Van Buren
Street, Loop
Service
Notes:

|
Loop
|
Quick Facts:
Address: 400 S. State
Street
Established: October 3, 1897
Original Line: Union Elevated Railroad
Previous Names: none
|
Skip-Stop Type:
|

|
Station
|
Rebuilt: n/a
Status: In Use
History:
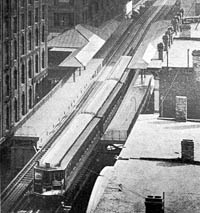
This aerial shot of State/Van Buren was taken within days of the "L"'s October 3, 1897 opening. For a larger view, click here. (Photo from Western Electrician) |
By the end of 1895, the only section of the Union Loop without a franchise was its southern leg. Levi Z. Leiter, owner of much Loop property along Van Buren, strenuously objected to this alignment. Uninterested in compromise, Charles Tyson Yerkes created a new company, the Union Consolidated Elevated Railroad with its purpose not only to build the gap between Wabash and Wells, but also the connection to the Metropolitan West Side Elevated. Unable to sway the opinion of Leiter and his associates, Yerkes announced that he'd build the Van Buren leg from Wabash to Halsted Street, a distance of one mile. The western half of this included mostly warehouses and industry who were at best excited and at least indifferent to the presence of the elevated. Their consent signatures coupled with those already obtained east of Market Street were all Yerkes needed to proceed. Of course, Yerkes never intended to actually build the structure west of Market. Construction east of Wells began in late 1896. The Loop "L" as a whole, including the Van Buren leg and State/Van Buren station, was activated October 3, 1897 and first served by the Lake Street Elevated. The Metropolitan followed in October 11, with the South Side trailing on October 18.
Originally, all four sides of the Loop "L" had three stations. State/Van Buren was one of the three on the south side. Like all other sides of the Loop, the Van Buren stations had a uniform design, unique to their section. Although hardly high-style architecture, its rectangular form, gable roof with small dormers, smooth Tucson posts, fluted pilasters, large double-hung windows, and unique ornamentation in the pediment lend it to the Colonial Revival style. This architectural style can not be found anywhere else on the "L" except for State's sister stations at Dearborn/Van Buren (long demolished) and LaSalle/Van Buren (the only original Van Buren station left). The Van Buren Loop stations are unusual for their execution of a Colonial Revival design in sheet metal and tin.
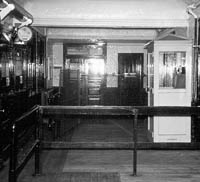
The interior of the State/Van Buren Outer Loop station house is seen on April 7, 1961. The interior, with its wooden floors, pressed metal walls and ceiling, and ornate ticket agent's booth on the left is little-changed from its opening in 1897. For a larger view, click here. (CTA Photo, Graham Garfield Collection)
|
The station house interiors featured wooden floors, pressed tin walls, and tongue-in-groove wooden wall paneling. The ticket agents' booths were integrated into the trackside elevation of the building, with windows and doors from the booth both inside the station house and onto the platform. Originally, the separate "L" companies did not offer free transfers and separate facilities were maintained for each company's trains. On the Loop, each platform was divided in half, with a barrier in the center, to partition the platform into two separate berthing areas. Likewise, there were two ticket agents in each station house, one for each "L" company, and separate paid areas were maintained within the station houses for each company. If one wished to transfer from one company's train to another's, they had to enter the station house, pass by an agent again, and pay a second fare to gain access to that company's paid area. Originally, on the Inner Loop side, the Metropolitan "L" stopped at the east end and the South Side "L" used the west berth; on the Outer Loop, the Northwestern Elevated used the west half while the Lake Street "L" was assigned to the east berth (the Loop originally operated as a left-handed railroad). After universal transfers were instituted in 1913, these barriers and separate paid areas were eliminated and passengers could pass by any agent and use any door onto the platform and still access their desired train.
The original dual side platforms featured canopies of steel supports with gently-curved brackets and intricate latticework, covered by hipped corrugated metal roofs. The original railings consisted of tubular metal frames and posts with panels of decorative metalwork inside. The floors were wooden decks and the lights were incandescent, strung along conduit under the canopies and attached to shepherd's crook poles with porcelain-glazed "pie pan" shades outside the canopies.
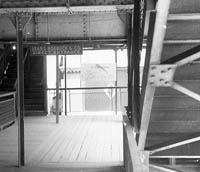
The State/Van Buren mezzanine is seen on July 1965. Note the illuminated sign directing customers to the direct connection to the adjacent Sears department store and the sign providing instructions for transfers to the subways. For a larger view, click here. (CTA Photo, Graham Garfield Collection)
|
State/Van Buren station employed one of the first direct entrances between an "L" station and an adjacent building, later a common element. In 1900, the Union Elevated planned to construct a covered passageway between the Madison/Wabash station and the Schlesinger & Mayer department store (now Carson Pirie Scott & Company), as well as others at additional stations including State/Van Buren. The construction of the direct entrance caused no small amount of controversy, as Mayor Carter H. Harrison argued that a direct entrance constituted a private use of a street, which the city council was not permitted to grant (though this contradicted the authorized presence of utilities, streetcars, pushcart vendors, and the elevated itself). Harrison ordered all work stopped. Lawyers for the Rothschild and Cooper & Company department stores obtained a restraining order against the city to allow work to be completed at Madison/Wabash, as well as at two other direct entrances between State/Van Buren and their stores adjacent to the station. To belabor the point, the Union Elevated announced that the actions of the city had violated the city's own ordinances, thus excusing the elevated from continuing to pay the city the compensation required under their franchise. Harrison upped the ante by threatening to repeal the franchise for the Van Buren leg of the Loop, so the president of the Union Elevated capitulated and paid the fees. But it would not be the last time the city and the Union Elevated would lock horns over what would seem to be a simple improvement for the benefit of the public. The direct entrances at State/Van Buren remained in use until the station closed in the 1970s, including through several incarnations of the department stores. In later years, the buildings the entrances connected to were occupied by Sears Roebuck & Co. on the south side of Van Buren Street and Goldblatt's on the north side of Van Buren.
As part of an ongoing platform lengthening effort, the platforms of State and Dearborn had been lengthened to the point of connecting, creating a station referred to as State/Dearborn. By 1930, all three Van Buren stations had been lengthened to the point of being continuous from State to LaSalle (but, at the same time, State seems to have also regained its individual identity as a separate station stop).
In 1949, the adjacent Dearborn/Van Buren station was closed, removed in one of the CTA's many early service revisions. It's station house and platforms, however, were retained and integrated into State/Van Buren station, functioning as an auxiliary exit to State/Van Buren. Dearborn's station houses were staffed and available for entrance during weekday evening rush periods as well.
The State/Van Buren station houses themselves were expanded and
modified several times over the years in addition to being decorated for the
holidays every year. Like the other Van Buren Loop stations, the open "porches" at the ends of each station house's front facade were enclosed. The stairs from mezzanine to street level were also relocated, moved outward to allow for a widened roadway. The interiors were also reconfigured with different circulation patterns and later additional turnstiles and fare controls to allow for additional capacity during busy periods. The original ticket agents booths and other features remained generally intact, however.
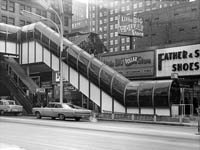
The new "ultra modern" escalator for the convenience of customers going up to the Inner Loop station house is seen looking southwest on January 18, 1967, the day after it went into service. The plexiglas and aluminum enclosure contrasts with the older stairs under and behind it. For a larger view, click here. (CTA Photo)
|
In 1958, with the
opening of the new Congress Line and the inauguration of
West-Northwest service, "L"-to-subway transfers were revised. Free
transfers between Randolph/Wells
and Lake Transfer and between
State/Lake and Washington/State were discontinued. The "up" (subway-to-"L") transfer between Lake Transfer and Clark/Lake was maintained, but a new "down" only between State/Van Buren and Jackson-Van Buren/Dearborn was initiated, as well as an "up" and
"down" transfer between State/Van Buren and Jackson-Van
Buren/State. The free transfers between State/Van Buren,
Jackson-Van Buren/Dearborn and Jackson-Van
Buren/State were discontinued in 1969 when the Dan Ryan Line opened and West-South service was inaugurated.
In 1967, State/Van Buren became the second Loop "L" station to
receive an escalator for passenger convenience -- the first station was
State/Lake in December 1966 -- as part of a series of station improvements and renovations the CTA performed in the mid- and late-1960s. An escalator on the northwest corner of State and Van Buren was placed in service on January 17. The escalator, which operated in the "up" direction, was protected by an enclosure of plexiglas and aluminum construction and lit by fluorescent lighting. Infrared heaters were installed at the base of the escalator. Upon reaching platform level, the escalator arrived at a landing, which led to a short corridor along the exterior of the Inner Loop station house over State Street, piercing the facade and providing access to the interior in the middle of the building. The cost of installing the two escalators -- one each at State/Lake and State/Van Buren -- was $205,355.
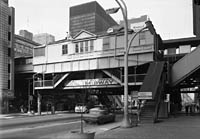
The Outer Loop station house at State/Van Buren is seen looking north in 1971 By this time, the station house has been heavily modified, with parts of the station house enclosed and covered over and the mezzanine reconfigured. An advertisement for Midway Airport is visible on the mezzanine. Ironically, a new station in the same location almost three decades later would provide direct "L" service to Midway. For a larger view, click here [off-site link]. (Photo by Jack Boucher, courtesy of the Historic American Engineering Record, Library of Congress)
|
On Saturday, July 20, 1968, an explosion at the southwest corner of Dearborn and Van Buren streets rocked the South Loop and severely damaged the old Dearborn/Van Buren station. The explosion, which police and fire officials suspected was caused by a gas leak, leveled almost the entire block between Dearborn and Federal streets along Van Buren. The tracks on the Van Buren Street "L" structure were "torn up", according to the Chicago Tribune, and narrowly missed a Lake Street train that was scheduled to arrive at the station four minutes after the blast. Service was restored to the tracks along Van Buren Street at 5:30am Sunday, but damage to both the tracks at the old Dearborn/Van Buren Outer Loop station house was extensive. As a result, the entrance to State/Van Buren through the old Dearborn station houses was closed on July 20, 1968.
Following the explosion and damage to the Dearborn/Van Buren station, these little-used sections of infrastructure began to be removed. On December 6, 1968, the unused portions of the continuous station platforms along Van Buren Street (as well as along Wells Street) were blocked off from passenger access. The station houses at Dearborn/Van Buren were removed by 1971. Only the southeast and northeast stairs from the street, the mezzanine, and the stairs to the platforms remained and served only as an auxiliary exit from State/Van Buren.
The State/Van Buren station was closed on Sunday, September 2, 1973 in one of the several rounds of cost-cutting that year due to budget shortfalls that included multiple station closures and service reductions. The next year, a
truck struck the mezzanine of the shuttered elevated station, causing
extensive structural damage.
The unused structures along Van Buren Street remained largely in place until 1975. By Autumn 1975, the unused sections of platform and closed station houses between Wells and Wabash were razed, as were the unused stairways and connections to adjacent stores and buildings. Approximately 615 tons of steel were removed in the project, whose goal was to save on maintenance costs and allow more daylight to the streets below the "L" structure.
This location did without a Loop "L" station for the next 24
years. In 1997, a new station, Library-State/Van
Buren, was built between State and Dearborn in conjunction with
the construction of the new Harold Washington Library.
For additional information
and photos of the new Library-State/Van Buren elevated station
(1997-present), click here
to see the Harold Washington Library-State/Van Buren station
profile.
|
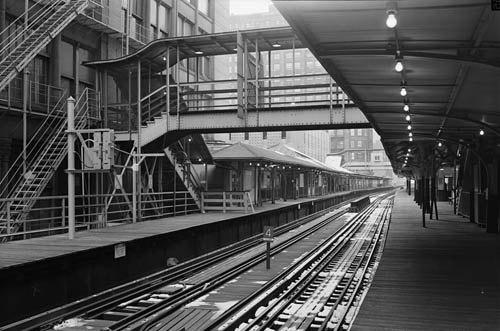
The State/Van Buren station platforms are seen looking west from the Inner Loop platform in 1971. The original 1897 canopies are the hipped roof structures in the center, while the arched roof canopies in the right foreground and background are later extensions. The overhead transfer bridges were added circa 1913 to facilitate free transfers between services. Note that the Outer Loop platform at left has been closed off to passenger access beyond the transfer bridge; by the late 1960s, the CTA was closing off and beginning to demolish unneeded extensions of the station platforms. For a larger view, click here [off-site link]. (Photo by Jack Boucher, courtesy of the Historic American Engineering Record, Library of Congress) |

|
n058068.jpg (61k)
The foot of a stairway to the State/Van Buren station is seen in 1911. (DN-0058068, Chicago Daily News negatives collection, Chicago History Museum, courtesy of the Library of Congress) |
|
n061435.jpg (70k)
Construction of a new overhead transfer bridge between the Inner and Outer Loop platforms at State/Van Buren can be seen looking west on November 1, 1913. The pedestrian bridge would facilitate the free transfer of passengers between lines at the stop, which had been previously unavailable, when through-routing of trains between the North and South sides and "universal" free transfers between "L" lines was instituted two weeks later. (DN-0061435, Chicago Daily News negatives collection, Chicago History Museum, courtesy of the Library of Congress) |
|
state-vanburen02.jpg (135k)
For years, the Chicago Rapid Transit decorated the two State Street "L" stations for the holidays, like the State/Van Buren station seen in 1932. (Photo from the CTA Collection) |
|
state-vanburen04.jpg (250k)
The State/Van Buren elevated station, looking north in the late 1940s. Its architecture was standard for the three stations on the Van Buren leg of the Loop. Note the self-promoting advertisement above the mezzanine: in their early years, the CTA often used their stations and viaducts to promote their services. (Photo from the CTA Collection) |
|
state-vanburen07.jpg (176k)
The State/Van Buren Inner Loop platform, just outside the station house, is seen looking east in July 1965. The two-tone paint scheme is most likely white on top and mint green on the bottom, matching the newest "L" cars (the 2000-series) at the time. The ticket agent booth on the platform appears to be unused. Note the sign over the exit stairs provide instructions for free transfers to the State and Dearborn subways; the station would cease to be a Loop-subway transfer in 1969. The gum vending machine in the foreground, and others like it that dispensed nuts and other snacks, were ubiquitous on "L" platforms into the 1970s. (CTA Photo, Graham Garfield Collection) |
|
state-vanburen09.jpg (193k)
The brand-new escalator to the State/Van Buren Inner Loop station house is seen looking south on January 18, 1967, the day after it opened. The sign over the escalator entrance is not entirely accurate -- Ravenswood trains only served the Inner Loop during non-rush periods. The modern plexiglas and aluminum enclosure is in stark contrast to the Classical pressed metal station house, which the enclosure ineloquently covers the front of over the street to connect to the interior. (CTA Photo) |
|
state-vanburen10.jpg (168k)
Other than the walls having been white-washed, the State/Van Buren Outer Loop station house still hasn't been modified much from when it was built in this April 1971 view. The original wood floors and wainscoting and pressed metal walls and ceiling all remain, along with the decorative ticket agent's booth with its ornate grille. Only the KDR-type informational sign over the booth is a direct clue to the era of the photo. Note that even as late as 1971 there are no turnstiles in front of the ticket agents' widows; customers are trusted to simply walk up to the window and pay the proper fare to the agent. (CTA Photo, Graham Garfield Collection) |
|
060818pv.jpg (116k) [Off-site link]
The State/Van Buren station is seen in a 1971 view looking north on State Street. The station has been modified over the years -- a stairway on the left between the mezzanine and street has been removed and originally-open parts of the station house have been enclosed, giving the platform-level facility a much larger appearance. Green corrugated plexiglas has replaced several windows and other open spaces. (Photo by Jack Boucher, courtesy of the Historic American Engineering Record, Library of Congress) |
|
060820pv.jpg (120k) [Off-site link]
The former Dearborn station, now an auxiliary exit from the State/Van Buren station, is seen looking north in 1971. The station house was removed following an explosion adjacent to the station in 1968.
(Photo by Jack Boucher, courtesy of the Historic American Engineering Record, Library of Congress) |
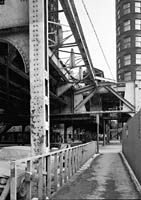
|
060821pv.jpg (128k) [Off-site link]
This 1971 view looks east on Van Buren toward Dearborn with the "L" structure above. The wood decking on the unused platform west of Dearborn Street has already been removed, but the steel stringers remained and would not be removed until 1975. The old Dearborn/Van Buren station mezzanine is seen over the intersection ahead with the identifiable corner bay of the Old Colony Building seen in the background. (Photo by Jack Boucher, courtesy of the Historic American Engineering Record, Library of Congress) |
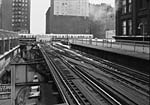
|
060824pv.jpg
(125k) [Off-site link]
This 1971 view looks east from State/Van
Buren station at Tower 12 and the curve from Van Buren
onto Wabash as a Lake-Dan
Ryan train crosses from the Loop
into the South
Loop Connector en route to the Dan
Ryan Line. (Photo by Jack Boucher,
courtesy of the Historic American Engineering Record,
Library of Congress)
|
|
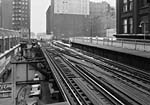
|
060792pv.jpg
(128k) [Off-site link]
Tower 12 is seen looking east from State/Van
Buren station in 1971. (Photo by Jack
Boucher, courtesy of the Historic American Engineering
Record, Library of Congress)
|
|

|

|










