|
|
|
|
|
|
|
|
Lawrence
(4800N/1200W)
Lawrence Avenue and
Broadway, Uptown
Service Notes:

Red Line: Howard

Accessible Station

Owl Service
Quick Facts:
Address: 1120 W. Lawrence Avenue
Established: February 27, 1923
Original Line: Northwestern Elevated Railroad
Previous Names: none
Rebuilt: 2012, 2021-25
Skip-Stop Type:
Station
Status: In Use
History:
"L" service first entered north Chicago and Evanston by way of an agreement to use the tracks of the Chicago, Milwaukee and St. Paul Railway's tracks, replacing the steam service that the St. Paul had previously provided. The Chicago City Council authorized the electrification of the tracks of the Chicago, Milwaukee and St. Paul Railroad's tracks from Graceland Avenue (Irving Park Road) to the city limits on July 1, 1907. Unlike Evanston (as per the 1907 franchise agreement from the city), the Chicago City Council did not require that the grade-level tracks be elevated, but they did prohibit the use of a third rail for safety's sake, necessitating the use of overhead trolley wire. "L" service north of Wilson to Central Avenue in Evanston began on May 16, 1908.
Track Elevation and a New Station
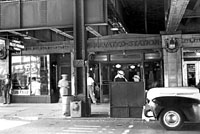
The original Lawrence station house is seen looking south on August 1, 1946. The Classical Revival station was designed by staff architect Arthur Gerber and bore similarities to other of his "L" designs, though the corner design over the entrance was somewhat unique. For a larger view, click here. (Photo by Charles E. Keevil, courtesy of the Walter R. Keevil Collection) |
In the mid-1910s, the Northwestern Elevated began to elevate the tracks north from Wilson to Howard, but work was slow due to the city's refusal to close intersecting streets and the narrow right-of-way. The elevation work involved complex staging and the temporary relocation of tracks to maintain service while building the new elevated embankment in the same right-of-way. In early 1916, trains were moved onto a temporary trestle, allowing demolition of the original tracks and stations, but construction of a permanent embankment had to wait until the end of World War I due to a materials shortage. By early 1922, the new four track mainline was completed, allowing full express service to the city limits.
Unlike the other locations along the Northwestern "L" extension where there are currently stations, the St. Paul had not had a station at Lawrence Avenue, nor had the Northwestern added one when they took over service as they did at Howard and Loyola. The Northwestern didn't add a station at Lawrence until during the elevation project, as they had at Thorndale and Edgewater Beach (Berwyn). But, unlike those stations, Lawrence was not built until the end of the elevation project.
According to the Edgewater Historical Society, Lawrence station was built...
...as a result of pressure by a land syndicate that had bought considerable property along Lawrence between Broadway and Sheridan and planned to develop it as part of the Wilson Ave business district. A Chicago Tribune article of March 7, 1922, described some of those plans and informed that the Illinois Public Utilities Commission had ordered the Northwestern Elevated Railroad Company to develop plans for a station at Lawrence within 30 days and complete its construction within six months after the approval of the plans. Although the Riviera Theatre had opened in 1917, the Uptown Theatre would not open until 1925 and the Aragon Ballroom not until 1926. Interestingly, there was an earlier petition before the Commission for a station at Lawrence but that petition was denied on November 12, 1914, the same day the Commission ordered stations to be built at Thorndale and Berwyn.1
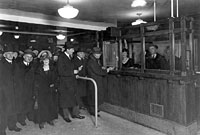
The ticket agent was all smiles as she accepted the ceremonial first fare at the Lawrence Avenue station's grand opening on the evening of February 27, 1923. Note the fine woodwork and attractive lamp shades on the lights, certainly a stark contrast to the "L" stations of today. The man paying the agent is station architect Arthur Gerber, while the man second to the left of Gerber, in profile, is CER executive Bernard J. Fallon. For a larger view, click here. (Photo courtesy of the Krambles-Peterson Archive) |
On the evening of February 27, 1923, the new station was opened for business. The opening ceremony was attended by company officials, members of the local businessmen's association and the elevated's 40-piece band.
Unlike the other stations built as part of the Wilson-Howard track elevation project, which were designed in a Prairie School style, Lawrence's station house was designed a Classical Revival style. Designed by company architect Arthur U. Gerber and engineer C.M. Mock, the building contains many of Gerber's trademark features, including segmenting of the front facade, executed in terra cotta, into bays separated by piers toped with laurel-framed cartouches and globed lights, and Classical detailing along the cornice. The sides were clad in face brick with terra cotta coursing and details. There were also differences between Lawrence's exterior design and other stations Gerber designed in a similar style over the following decade. The front lacked the pair of Greek Revival Doric columns framing the main entrance that Gerber would employ later at most of his Beaux-Arts/Classical Revival style stations. In addition, rather than continuing the cornice design over the front entrance as most of his designs later would, the design of the cornice is simplified over the front entrance, and is topped with a triangular terra cotta piece, something Gerber did not repeat elsewhere. He did include another trademark over the entrance, however: lettering over the front doors, in raised terra cotta, reading "ELEVATED STATION".
The interior had smooth art marble and plaster walls and a terrazzo floor with a spacious fare control area. Retail spaces flanked the front entrance on either side, resulting in a corridor leading from the front door to the fare control area. A decorative wooden ticket agent's booth was located in the center of the exterior, which was illuminated with pendant-mounted lights with white glass shades of a design typical for public buildings. Two staircases led to the platform.
Although the station house different from the other stations of the elevation project, the platform was nearly identical. There were four tracks through Lawrence station, but the outer two tracks were for express trains and were not served by the station. A single island platform between the two center tracks served local trains. The platform had wood decking and a canopy with metal columns down the center line which split into gently-curving gull wing-shaped roof supports, supporting a wooden canopy roof. The stairs were sheltered by a wooden enclosure with wooden bottoms and windows on top, divided into rows of square panes, with swinging doors at the front of each enclosure.
Recent Developments
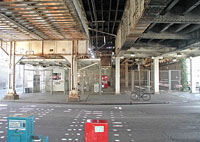
The fare control area for Lawrence station is seen looking south on September 29, 2005, occupying the east (left) half of the area under the tracks. This replaced the 1923 station house, removed due to its deteriorated condition. Note that Tracks 1 and 2 (those on the right) cross Lawrence on a separate span of different construction and a lower clearance than Tracks 3 and 4 (left). For a larger view, click here. (Photo by Graham Garfield) |
There were varied plans to renovate Lawrence, none of which were executed. By the late 20th century the station was falling into severe disrepair.
Lawrence occupies a spot where the elevated right-of-way transitioned from the 1900-vintage steel elevated structure to the 1920s-built solid-fill embankment. To the north of Lawrence is the embankment; to the south of Leland Avenue, a block (0.125 miles) south of Lawrence, is the steel elevated. In the block between Lawrence and Leland (where the station house was) was an unusual transition where Tracks 1 and 2, the west half of the four-track line, was supported by a solid-fill embankment, while Tracks 3 and 4 were supported by a steel elevated structure. It is not clear why this one-block portion was built half-and-half, although Track 1 surely needed the solid-fill embankment because of the freight service that operated at the time of its construction. Whatever the case, the CTA decided to make this section uniform by replacing the Track 3 and 4 steel structure with an embankment, undertaking the work in 1995.
The work was undertaken over a series of weekends in Spring 1995. Temporary crossovers were installed at Argyle and Ainslie. Northbound Red Line trains were diverted over Track 2 from Sunnyside to Ainslie, while southbound trains used Track 1 from Argyle to Addison Interlocking. The new embankment was built by first building a retaining wall and filling the lower portion. Then, one span of the steel structure was removed, the filling was completed, and new tracks were built on the fill. The lower parts of the old steel bents remained inside the solid fill.
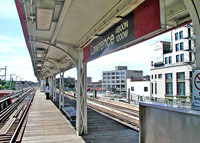
The Lawrence island platform, looking south on September 29, 2005. The canopy and platform design are typical of stations built in the 1920s track elevation. For a larger view, click here. (Photo by Graham Garfield) |
The reconstruction of the elevated structure south of Lawrence station directly impacted the station as well. The rear of the Lawrence station house backed up against where the steel elevated structure supporting Tracks 3 and 4 ended and thus was right where this work was to be undertaken. Given the station house's poor condition, the CTA took the opportunity of the right-of-way work to demolish the Lawrence headhouse. The station was closed on March 18, 1995. The station house was removed in mid-1995, replaced by a temporary chainlink enclosure with a small wooden ticket agent's booth. This "structure" is similar to those formerly found at Indiana (until 2001), Hoyne (until 2002), and Wellington (until 2008). The platform was rehabbed a bit and the signage replaced with the gray-background Green Line Graphic Standard signs. It reopened at 0700 hours on August 13, 1995. The "temporary" chainlink fare control area was still in use a decade and a half later.
The proposed Year 2000 CTA Budget said that Lawrence had "far exceeded its design life." The station was programmed to be reconstructed and "upon completion... will be fully ADA compliant." The CTA's 2002-2006 Capital Improvement Plan included a $137,311,898 project to reconstruct five rapid transit stations, including Lawrence. Planned funding would complete design efforts for Wilson and Lawrence stations. The 2003-2007 Capital Improvement Plan also included FY 2003-2005 funding for the new station construction. The Wilson and Lawrence projects were later separated into separate, individual design efforts, and while design on Wilson proceeded, to date design work has not yet been initiated on a Lawrence new station.
In 2006, the station name signs and column signs on the platform were replaced and new entrance signs installed as part of a signage upgrade project on the Red Line. As part of this effort, the station also received granite compass roses inset into the sidewalk in front of the station entrance to assist customers leaving the station to navigate their way, and three-sided galvanized steel pylons in the station house and on the platform to display maps and station timetables.
In 2008, the canopy at Lawrence was refurbished. The roof was removed and replaced with a new corrugated metal top. The metal canopy supports were stripped and repainted. New lighting was also installed as part of the renovation.
North Red Line Life-Extension Renovations
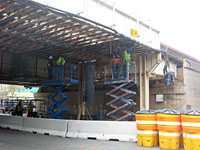
Contractors are working on rehabilitating the steel bridge span carrying the tracks and platform over Lawrence Avenue, looking northwest on October 6, 2012. For a larger view, click here. (Photo by Graham Garfield) |
By the early 21st century, the stations, track, and elevated infrastructure on the north Red Line, between Wilson and Howard, were in severe need of rehabilitation, both to maintain a good state of repair as well as to modernize certain systems and amenities. The scale of the work and the funding necessary to undertake it were large enough that a broad study and planning effort were needed to properly scope the work and apply for sufficient funding. While this study was undertaken, and due to the presumed amount of time it would take to complete the study, secure funding, and complete design engineering, the CTA felt it was necessary to undertake modest-scale renovations in the meantime to extend the life of the existing infrastructure.
On February 8, 2012, the Chicago Transit Board approved the awarding of a design/build contract to Kiewit Infrastructure Co. to rehabilitate seven rail stations on the North Main Line section of the Red Line: Jarvis, Morse, Granville, Thorndale, Berwyn, Argyle and Lawrence . The work would provide a life-extension for the seven stations until a long-term capital improvement plan is determined for this portion of the Red Line as part of the Red-Purple Modernization Project (see below). "These interim improvements are important because we cannot postpone repairs which need our immediate attention. The CTA wants to be good stewards of the infrastructure we have now, as we continue to plan for the future and pursue additional funding," said CTA President Forrest Claypool. "This contract will allow us to quickly address some much needed capital maintenance work, while also improving the quality and experience for our riders and neighbors."
Kiewit Infrastructure Co. was awarded the contract to through a competitive bid process. Design work began in Spring 2012. Per the terms of the contract, construction was to conclude in early 2013 (though most work was actually completed by the end of 2012) and was not to exceed $57.4 million for services, labor and materials.
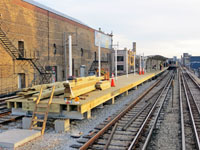
The new Lawrence platform is under construction, seen looking south on November 18, 2012. The new platform foundations, stringers and most of the wood decking is in place, with some decking stacked along the platform. The light poles have been installed but await the luminaires. For a larger view, click here. (Photo by Graham Garfield) |
Construction plans included temporary station closures for no more than six weeks. Adjacent stations were not closed simultaneously. To minimize impact to customers, service reroutes were scheduled for overnight and weekends only.
Improvement work at each location included renovations to the station facilities, the viaduct, and the tracks. The station houses received new windows, doors and exterior lighting; exterior tuck pointing; improved station layouts; new turnstiles; new interior finishes, including new wall tiling, floors, walls and ceilings; new signage and interior lighting; and site improvements including sidewalk repairs and new bike racks. The platform deck structure and foundation was replaced, the platform fixtures, furnishings and canopy improved, and a new customer communication system installed. Concrete repairs to the viaducts and to the track-level walls were made at each station, and a new waterproofing and drainage system was installed. In addition, the viaducts received painting/coating and new, brighter lighting under the viaducts. New track, ties, and ballast was laid through the station area.2
Lawrence's scope, however, was a bit different because of its lack of an actual station house and because of its elevated track structure. Because the station house was removed in 1995, there was no building to renovated. So instead, the outdoor "open air" fare control area was improved and expanded. The tall chainlink fencing enclosing the station area was replaced with tall, black wrought iron fencing, providing a more finished appearance. The footprint of the station area was slightly enlarged, allowing the farecard vending machines to be moved a bit farther from the circulation path between the entrance and the turnstiles, and allowing space to add additional turnstiles, both providing a more open space and improved passenger circulation. The existing Customer Assistant kiosk -- a simple white-painted cinder-block structure with a peaked roof installed in 1995 -- was retained but refurbished. The booth's interior was renovated and surrounded on the outside by a new stainless steel structure that surrounded not only the booth but created a enclosed area around it, creating the appearance of a more substantial structure and creating an architectural element within the station. The canopy over the passenger area, suspended from the elevated track structure above, was replaced with new lighting installed. One of the elevated structure columns in the paid area was enclosed in a corrugated metal sheath, providing an additional element of station finish.
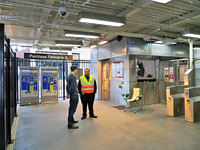
The new Lawrence fare control area is seen looking east in the unpaid area on its first full day of operation on December 1, 2012, as the Customer Assistant talks with a customer. The entrance features new flooring, overhead canopy, lighting, and fencing. The farecard vending machines have been pushed back a bit to provide more queuing space, and the Customer Assistant booth was surrounded by a new decorative steel enclosure. For a larger view, click here. (Photo by Graham Garfield) |
The wooden platform deck was completely removed and new foundations and supports installed to supplement the original structure. Unlike the other six north Red Line stations renovated under the program, which either already had or received new concrete platform decks, a new wooden platform deck edged with blue tactile panels was installed at Lawrence. The reason Lawrence maintained a wooden deck rather than having it replaced with a precast concrete one is because the elevated track structure could not support the weight of a concrete deck.3 The bridge span over the street, station entrance, and fare control area is a steel deck on steel columns that was not designed to carry the weight of a concrete deck; while not originally intended to, the heavier-duty solid-fill embankment north of Lawrence could support the extra weight, however, allowing the use of concrete at the other stations. The station's original 1921 platform canopy was retained, stripped, rehabilitated, and repainted. The canopy roof installed in 2008 was retained. New fixtures including galvanized steel windbreaks and stairway enclosures, new benches, lighting, sandboxes, speakers, and signage were installed.
To improve the station's visibility, station "identifiers" were included in the project. Mounted to the bridge over the street, each identifier includes a large CTA logo centered on a horizontal pole to attract attention from afar and provide remote identification of the station's location -- akin to the famous roundel that marks the entrance to London Underground tube stations. The CTA logo is flanked by bus and train symbols, denoting the transit services available at or adjacent to the station. Lawrence's CTA identifier was the third of the viaduct-mounted type to the installed on the system, and the first of those installed at the seven rehabilitated North Main Line stations to be in place when the station reopened.
Installing elevators to make all the stations wheelchair-accessible is not part of the short-term project.4 Work is also planned for the roofs of adjacent station buildings, so that inside concession spaces can be leased and begin to generate revenue for the Authority.5
Lawrence temporarily closed for renovation at the end of the day October 19, 2012. The station reopened following renovation at 11:59pm, Friday, November 30, 2012.
Funding for the station rehabilitation project is from the Federal Transportation Administration (FTA) and is part of the $1 billion Red Line investment project. The $1 billion capital investment is a combination of state, local and federal funds, which will support other Red Line projects including track and station renewal along the Dan Ryan branch; the renovation of the Clark/Division and Wilson stations; and several other track, substation and station renewal projects along the North Side Main Line.
Red-Purple Lines Modernization (RPM) Project
Due to the deteriorating condition of the infrastructure and approaching ridership capacity on the Red Line north of Belmont and on the Purple Line by the 2000s, the CTA initiated the Red-Purple Modernization Project (RPM) to bring the existing transit stations, track systems, and structures into a state of good repair. The project, which stretches along the existing Red and Purple lines from north of Belmont station to Linden terminal, would help bring the existing transit line into a state of good repair, reduce travel times, improve access to job markets and destinations, and provide improved access to people with disabilities.
The RPM program began with a "vision study", conducted between fall 2009 and fall 2010 to assess the scope of needs, conduct an existing conditions analysis, understand the public's priorities and concerns, and frame project alternatives. The analysis helped define the purpose and need for the project and included a high-level evaluation of potential improvements to the corridor. This produced several alternatives to how to approach improvements in the total RPM corridor (Belmont to Linden).
In January 2011, the CTA and Federal Transit Administration (FTA) initiated the scoping process and environmental review process in accordance with the National Environmental Policy Act (NEPA), which included further study, refining, and eventually narrowing of these alternatives as part of an environment impact study (EIS). The process included numerous public meetings and input opportunities, and study of various alternatives for achieving a good state of repair for the infrastructure in the project area.
A number of alternatives were considered for the RPM project, including the comprehensive reconstruction of track, stations, and structures along the line. By early 2012, there were four alternatives under consideration and study, not including an FTA-required "no action" baseline scenario, included:
The Modernization with Station Consolidation option includes the consolidation of Thorndale station with the Granville and Bryn Mawr stations by closing the existing Thorndale station and adding entrances to Granville and Bryn Mawr -- at Glenlake Avenue for Granville station, approximately one block north of Thorndale station and one block south of Granville station; and at Hollywood Avenue, approximately two blocks south of Thorndale station and one block north of Bryn Mawr station.
Other alternatives considered earlier in the study but subsequently eliminated due to public comment and further study included basic rehabilitation without adding a transfer station at Loyola, a modernization option with only three tracks between Lawrence and Howard, and a modernization option with a 2-track subway under Broadway.
Once the program study and environmental analysis had reached this point, CTA had gathered enough information on the corridor, its needs, and community preferences to shift gears and focus on developing a more defined initial slate of projects, which would bring maximum benefit to the most people, to pursue for final EIS and funding. This initial slate of projects in the overall RPM corridor is what became RPM Phase One. (For more background and information about the planning, development, and funding of RPM Phase One, see the Red-Purple Modernization Project section of the North Side Main Line page.)
The Chicago Transit Board approved the award of a $1.2 billion contract to The Walsh-Fluor Design Build Team (WFDBT) on December 12, 2018 to engineer, design and build RPM Phase One. Led by Walsh Construction with joint venture partner Fluor, the WFDBT also included lead designer Stantec and lead architects EXP. CTA broke ground on the RPM Phase One project on October 2, 2019.
Station Design
The new station includes a main station house on the north side of Lawrence Avenue, an auxiliary exit on the south side of the street, and a new 520' long precast platform with a steel framed and polycarbonate canopy structure along the entire length. The platform is served by three stairs, one escalator, and one elevator.
CTA first unveiled renderings of what the new RPM Phase One stations would look like on January 28, 2021.
Station Renovation Construction
Lawrence and Berwyn temporarily closed at the start of Stage A, and remained closed through the end of Stage B. However, Bryn Mawr and Argyle remained open during Stages A and B construction through the use of temporary station facilities.
The Lawrence station closed for reconstruction at 12:15am, Sunday, May 16, 2021.
The rebuilt, accessible Lawrence station opened for service shortly after midnight, Sunday, July 20, 2025.
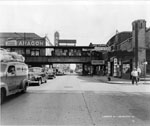 |
lawrence02.jpg (181k) Lawrence station is seen looking east on Lawrence Avenue circa the 1940s. Although the details have changed -- the partitions, furniture, and stairway enclosures on the platform; the identification sign on the viaduct; the cars and street lights on the street -- the structure is the same today, as seen a similar view in 2012. (Photo from the CTA Collection) |
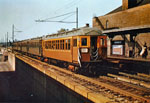 |
cta1743.jpg (336k) Standard post-1939 CRT livery is demonstrated on lead car 1743. In this excellent action photo, taken in June 1957, newly-repainted 1906 Jewitt car 1743 heads up a seven car Evanston Express passing Lawrence on Track 1 of the North-South Route. The other six cars have the same color scheme, but are weathered and faded. A lack of ready cash precluded such luxuries as paint and contributed to the rundown of property. The overhead wires are used by freight-carrying "L" trains. (Photo by George Krambles) |
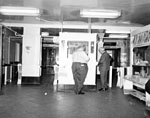 |
lawrence04.jpg (107k) The interior of Lawrence station is largely unchanged in this view looking south in 1971 -- the original art marble and plaster walls, terrazzo flooring, and wooden ticket agent's booth are still original -- but the details have begun to change with the times, such as the fluorescent fixtures and the agent's booth painted white, to present a brighter, more "modern" appearance. (CTA photo, from the Graham Garfield Collection) |
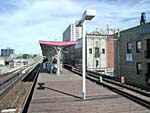 |
lawrence05.jpg (203k) The Lawrence platform is seen looking north from the south end of the island platform on September 29. 2005. The gullwing canopy is typical of the stations built in the early 1920s between Lawrence and Howard. The top of the marquee of the famous adjacent Aragon Ballroom is visible on the right. (Photo by Graham Garfield) |
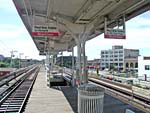
|
lawrence08.jpg (235k) |
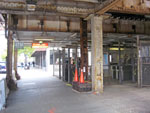 |
lawrence09.jpg (254k) The entrance to Lawrence station and the space under the viaduct are seen looking east on October 6, 2012, shortly before the station closed for six weeks for renovation. Note the temporary steel "pogo stick" support column added, sitting on a foundation of timbers, to provide extra shoring for the bridge. (Photo by Graham Garfield) |
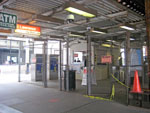 |
lawrence10.jpg (270k) The Lawrence station fare control area, enclosed by chainlink fencing, is seen looking southeast from the sidewalk on October 6, 2012. Although the basic services of an "L" station are provided, the facility is basic and utilitarian. The backlit entrance sign and information pylon inside the fencing (the latter of which would be removed in the forthcoming renovation and relocated to another station) were added in 2006, and the security cameras were added circa 2011. (Photo by Graham Garfield) |
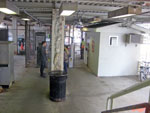 |
lawrence11.jpg (202k) The paid area of the Lawrence street-level station facility is seen looking north from the stairs to the platform on October 6, 2012. The basic design and construction of the cinderblock Customer Assistant booth -- originally a ticket agent booth -- is evident. The rough, jagged concrete inside the track structure column punctuating the floor space is due to the beam originally be encased inside a finished column enclosure inside the Lawrence station house. (Photo by Graham Garfield) |
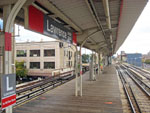 |
lawrence12.jpg (267k) The Lawrence island platform is seen looking south on October 6, 2012. The Green Line Graphic Standard station name and column signs were installed in 2006 as part of the Red Line Wayfinding Project, replacing the ones installed in 1995 (which were themselves among the first, if not the first, Green Line Graphic Standard signs). The canopy roof and lights were installed in a modest rehab in 2008. (Photo by Graham Garfield) |
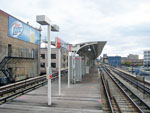 |
lawrence13.jpg (242k) The Lawrence island platform is seen looking south on October 6, 2012, at the station's gullwing canopy. The original canopy roof had a "return" on the ends, which ended out from the last set of gullwing supports and provided a finished, squared-off end to the canopy. When a new roof was installed on the canopy in 2008, this end was removed and the new canopy roof just ended abruptly at the last canopy support.. (Photo by Graham Garfield) |
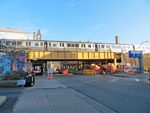 |
lawrence15.jpg (196k) Traffic on Lawrence Avenue is diverted to allow contractors to work on refurbishing the south half of the steel bridge span that carries the "L" tracks over the street. Looking east on Lawrence Avenue on November 17, 2012, a 95th-bound Red Line train passes overhead on Track 1 -- normally the southbound express track -- diverted due to the work here and farther north as part of the Red North Station Interim Improvement Project. (Photo by Graham Garfield) |
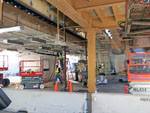 |
lawrence16.jpg (245k) |
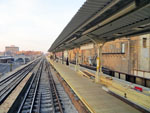
|
lawrence17.jpg (239k) |
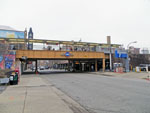 |
lawrence19.jpg (175k) The Lawrence station is seen looking east on Lawrence Avenue on December 1, 2012, with the open air entrance and fare control area under the bridge (marked by the backlit entrance sign) and platform up above spanning the street. The steel bridge span and supports are freshly painted, a new CTA identifier acts as a remote marker clearly marks the location of the station and the services available. The sign of the Aragon Ballroom is visible in the background. (Photo by Graham Garfield) |
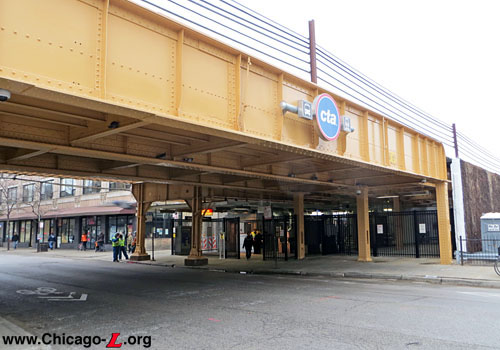 |
lawrence20.jpg (??k) |
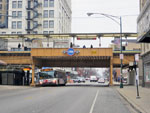 |
lawrence21.jpg (222k) |
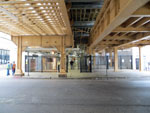
|
lawrence22.jpg (228k) |
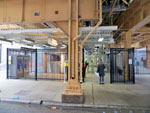 |
lawrence23.jpg (243k) A closer view of the refurbished Lawrence station entrance, looking south from the street on December 1, 2012. Visible in this view is the new decorative fencing enclosing the station area, new steel structure around the Customer Assistant booth, enlarged floorplan with additional queuing and circulation space, new lighting, and new signage. (Photo by Graham Garfield) |
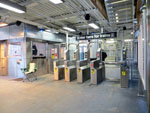 |
lawrence25.jpg (219k) |
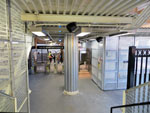 |
lawrence26.jpg (247k) |
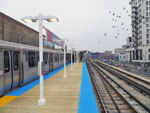
|
lawrence27.jpg (220k) |
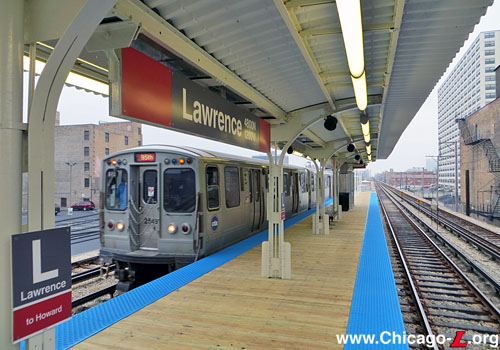 |
lawrence28.jpg (??k) |
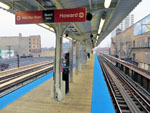 |
lawrence29.jpg (272k) |
|
1. Blommaert, LeRoy. "Edgewater's "L" stations", Edgewater Historical Society, Vol. XXVI No. 1, Spring 2015.
2.
Red North Station Interim Improvements webpage. Chicago Transit Authority, retrieved 25 March 2012.
3. Barry, Patrick, "Wood platform at Lawrence; concrete and terrazzo at Jarvis," CTA Station Watch. November 13, 2012. Accessed November 30, 2012.
4.
Hilkevitch, Jon. "$57.4 million facelift program OK'd for 7 North Side stops on CTA's Red Line." Chicago Tribune. 8 February 2012.
5. Roberts, Bob. "Major Renovations Coming To Multiple Red Line Stations." CBS Chicago. 9 February 2012.