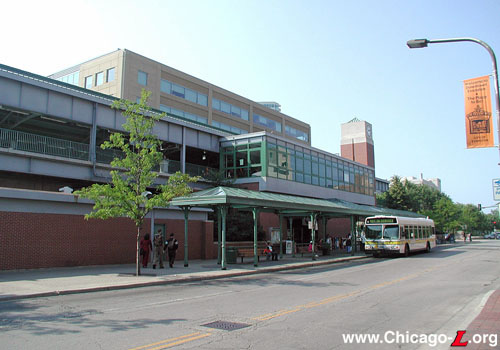
The new Davis station,
completed in 1994, with its distinctive clock towers (an
identical one is on the west side as well) and European
stylings (see bottom photo), looking north on Benson Avenue on August 13, 2003. A Pace bus is loading and unloading passengers
at the intermodal facility. For a larger view, click
here.
(Photo by Graham
Garfield)
|
Davis
(1600N/800W)
Davis Street and Benson
Avenue, City of Evanston
Service
Notes:

|
Purple Line:
Evanston
|

|
Accessible
Station
|

|
Transfer to
Metra: Union Pacific-North Line
|
Quick Facts:
Address: 1612 Benson
Avenue
Established: May 16, 1908
Original Line: Northwestern Elevated Railroad, Evanston
branch
Previous Names: none
Skip-Stop Type: All Stop
Rebuilt: 1908-10, 1978-79, 1992-94
Status: In Use
History:
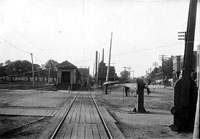
The Davis station is seen looking north in 1908, soon after "L" service started in Evanston. The small clapboard station house the Northwestern Elevated built for "L" service is seen in the left center of the photo, while the former St. Paul depot is visible in the background. It would soon be demolished. For a larger view, click here. (Photo from the CTA Collection) |
"L" service first entered north Chicago and Evanston by way of an
agreement to use the tracks of the Chicago, Milwaukee and St. Paul
Railway's tracks, replacing the steam service that
the St. Paul had previously provided. The Evanston City Council
authorized the electrification of the tracks of the Chicago,
Milwaukee and St. Paul Railroad's tracks in their city in March 1907, but also required that the grade-level tracks
be elevated between Howard Avenue at the south city limits and University Place at the north end of downtown by the end of 1910. "L" service north of Wilson to Central Avenue in Evanston began on May 16, 1908.
The St. Paul had a station named Evanston at Davis Street and Benson Avenue. The station, of a style typical of railroad depots, was located on the east side of the tracks north of Davis Street. As they did at the other stations on the newly electrified line, the Northwestern Elevated Railroad chose not to use the station facilities of the St. Paul steam railroad, which were situated and designed for the needs of a main line commuter railroad rather than a rapid transit service. Instead, the Northwestern built a new station at the same location as the St. Paul's station. The "L" station facility at Evanston (Davis Street) was a
simple ground-level station and modest platform. The station house was
a small, wood frame building set between the two tracks at ground
level with a wooden walkway and stairs leading up to it from the street. The
exterior used clapboard siding and a hipped roof with eaves. The rear
opened out onto an island platform. The platform had a short canopy with a hipped roof (which was actually a continuation of the station house's roof) and center wooden columns with angled brackets, and wood decking.
A
stone marker was erected in 1947 by the Evanston Historical
Society on the site of the original railroad station, listing all of
the stations the St. Paul Railway served south the Davis (but
curiously omitting Evanston stations north of Calvary).
The four-ton marker, which included a bas relief scene and metal plaque, was sculpted by Boris Gilbertson of Cornucopia, Wisconsin, and paid for by the St. Paul railroad. The stone marker resides inside the current station.
Track Elevation and a New Station
The ground-level wood-frame station's use was short-lived, as work on the project to elevate the tracks through south Evanston, per the Northwestern Elevated's franchise from the City of Evanston, began soon after service started. Construction of an embankment to grade-separate the tracks began in during the last week of October 1908. The Chicago & North Western Railway, which ran parallel and adjacent to the "L" through south Evanston, elevated their tracks at the same time. The elevation project was largely completed by the end of 1910.
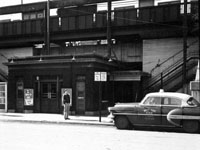
The Davis station house is seen looking southwest on February 11, 1957, as a taxi waits in front for potential fares. The station house, small for the amount of traffic it handled for downtown Evanston, closely resembled the stations at Main and Dempster, but with a flat roof and slightly recessed into the embankment.
For a larger view, click here. (Photo from the Graham Garfield Collection) |
The station built as part of the 1908-1910 track elevation project had a
ground level station house constructed of dark brick. Several
elements, such as the style of the brickwork, quoins on the corners,
hipped roof, formal five bay symmetry, 6/1 double-hung multipaned
windows, and multipaned transoms over the doors, suggest a Georgian
Revival style influence on the structure's design. The station house had
only modest amenities. The building was designed to have a main fare collection area in the middle, with corridors along the north and south ends of the building accessible through separate exterior doors which could allow passengers to bypass the interior fare controls during "pay-on-train" periods when no ticket agent was on duty. Davis differed in some ways from the stations built to the south at the same time -- Main and Dempster. Whereas the others' station houses were detached buildings situated well in front of the elevated embankment, the rear of Davis' station house was actually recessed inside an opening in the embankment wall. It also appears to have had a flat roof from the time it was constructed, as opposed to the hipped roofs that the other stations were built with.
The interior walls of the station house were clad in glazed white tile and the station had an ornamental wooden ticket agent's booth. The rear half of the station house had three sets of doors -- one on the back wall and one on each of the side walls -- that opened onto a series of passageways inside the
embankment. The stairs to the northbound platform descended down on either side of the station house, reached either by exiting the station house through the side doors in the paid area or by walking around corridors that lead from behind the building along the sides building. These corridors also led to rotogates which deposited exiting passengers onto the street on either side of the station house. A short set of stairs beyond the rear of the station house led to a concrete tunnel beneath the tracks, inside the
embankment, to the west side of the embankment where the stairs up to the southbound platform descended.
The original side platforms were a steel structure and canopy with
wood decking. The original metal railings near the center the
platforms (the original sections) also remain, supplemented by
simpler wooden railings on the platform extensions. Newer sodium
vapor "shoe box" lights and fluorescent lights beneath the canopies
illuminate the platforms. Two bus stop shelters provide further
protection from the elements, substituting for windbreaks. The trees
surrounding the platforms are sometimes a bit overgrown,
extending over the platforms and growing down onto and through the
railings. The lush foliage growing on and around the early 20th
century platforms give the station an almost rural feel.
Station Renovations and Improvements
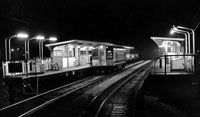
Car 27, repainted
for the country's bicentennial celebration and
dubbed the "William Dawes", stops at Davis on the evening of November 4, 1975. The station's bright new platform lights illuminate the scene.
For a larger view, click here. (CTA photo) |
Around 1976, Davis station received some improvements, largely consisting of improved lighting on the platforms. The original gooseneck light outside the canopies were replaced with new, large florescent lights, whose long luminaires were supported by two angled poles. The lighting underneath the canopies was replaced as well.
The station house and street-level facilities were replaced a few years later. A contract for $298,300 was authorized by the CTA in early 1978, with funds for the improvements being provided through a grant from the US Department of Commerce under a program of the Economic Development Administration. The federal grant was sought by the CTA in conjunction with the Cook County and City of Evanston governments.
The 1910 station house was demolished and completely replaced. The new building, which was built into the sloped earthen embankment, featured light-colored brick exterior walls and a front elevation facing Benson Avenue that was mostly a glass curtain wall for maximum light and visibility. The outside was integrated with a concrete bus waiting shelter built some years earlier immediately to the south; the new station's concrete slab roof, which extended out over the front of the station as a cantilevered eave, connected with the existing shelter's roof to make one continuous covered area.
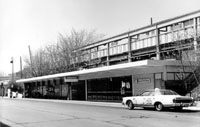
The new, modernized Davis station house is seen looking southwest in 1980. The exterior is clad in light brick with a glass curtain wall on the front elevation for light and visibility. The front is adorned by a combined RTA-CTA logo, a design used for a brief period in the late 70s and early 80s. The far end of the street frontage is an older bus shelter that was integrated into the new facility.
For a larger view, click here. (CTA photo) |
The entrance to the new station was at the south end of the Benson elevation. Customers entered the enclosure, turned north a short distance, then turned west again to pas through the fare controls. A stainless steel two-agent booth was provided, as well as several coin- and token-operated turnstiles and an exit rotogate. The interior had a concrete floor, fluorescent lights recessed in the ceiling, and backlit wayfinding signage. Once in the paid area, the new station house led to the an enlarged area underneath the tracks. The walls of this area were faced in light brick. The expanded paid area led to the existing stairs up to the platforms.
Construction of the new station facility began in June 1978. By autumn, it was necessary to vacate the existing station to allow construction to continue. On November 22, 1978, a temporary station house opened at Davis, allowing the existing station house to be demolished. The new station entrance opened on September 12, 1979.
As part of the project, the historical marker erected in 1947 by the Evanston Historical
Society was brought out from behind a fence and placed in a prominent location in the new station. The marker had been located about 200 feet of the old station's entrance, behind an iron fence along Benson Avenue since about 1970. The old, heavy fencing was moved to that location from Northwestern University to separate the embankment from the sidewalk. The fence was cut open to remove the marker, then soldered closed. The marker was placed inside the new station house in the unpaid area, on the west wall near the entrance, with a ceiling-mounted spotlight illuminating it.
The Evanston Transportation Center
Around the same time that the new station house was being planned and built in the late 1970s, the City of Evanston began planning for an Evanston Transportation Center. The new facility would provide an enlarged, modernized joint facility for CTA trains, Chicago & North Western commuter trains, and CTA and suburban buses, creating a transportation hub to serve the city's downtown. The project went through over a decade of planning, in conjunction with the CTA, North Western, and other stakeholders, and featured several conceptual designs. Some concepts had a completely enclosed concourse connecting the two facilities, while others had separate modernized facilities connected by an outdoor plaza, which was the concept eventually built.
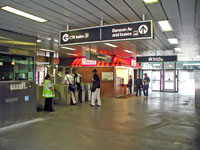
The interior, fare
controls, and CA booth of the new Davis station,
looking east in the unpaid area on July 12, 2005. For a
larger view, click here. (Photo by Graham
Garfield) |
The new $11 million CTA station was designed by Dubin, Dubin & Moutoussamy architects, who also designed the stations at Dempster-Skokie, Loyola, and Granville, under a team led by Envirodyne Engineers, and built by the Blinderman Construction Company of Northbrook, IL. The project included a completely reconstructed and expanded station house and new side platforms, elevators for accessibility, and bus transfer facilities along Benson Avenue. An automobile turnaround with a kiss & ride drop-off/pick-up lane and taxi stand, was included in the brick-paved concourse connecting the CTA and Chicago & North Western stations. (The C&NW commuter service was operated by contract for Metra since 1984, and would be bought by the Union Pacific in 1995.)
The station's exterior is largely constructed of red brick with concrete ornamentation, with large expanses of glass framed by green-painted steel supports and mullions. Two distinctive features of the station are the clock towers on each platform, which house the elevators connecting the station house to each platform. The train platform is covered by a peak-roof full-width train shed-style gray canopy. A decorative green steel canopy covers the east entrance to the station and extends north and south along
Benson Avenue to shelter waiting bus riders, as Davis is a
major hub for Pace buses, as well CTA's Evanston bus routes.
The interior of station is fairly utilitarian, with red brick walls, concrete floors, and a metal panelled ceiling. The paid area features large picture windows along the east and west elevations. The station's fare control area was built with a stainless steel two-agent booth and several coin- and token-operated turnstiles. A concession space was included in the east half of the unpaid area.
In order to completely reconstruct the station, it was necessary to vacate the existing facility and use a temporary station during construction. At noon on Sunday, September 27, 1992, the old station closed and a new, temporary station came into use. The temporary station consisted of wooden platforms that extended north from Church Street, about a half block north of the old station. The was a small entrance with a singe agent's booth with two turnstiles at the northwest corner of Church and Benson. From there, a set of stairs ascended to the northbound platform, while an enclosed walkway continued under the "L" viaduct along the north sidewalk of Church Street to the west side of the tracks, where a stairway led to the southbound platform. Rotogates punctuated the walkway to allow alighting customers to exit rather than walk all the way back to the entrance on Benson. The temporary station was used for a year and a half until construction was completed. The new station came into service at 11am on Thursday, April 28, 1994.
The project was funded by the Federal Transportation Administration, Illinois Department of Transportation, and City of Evanston.
Recent Developments
In September 2004, Dunkin'
Donuts, the coffee and baked goods chain, broke ground
on seven new concessions in
CTA stations around
the "L" system. One such new concession was located at Davis
station. "This is the first major concerted effort to open a
significant number of Dunkin' Donuts stores in
CTA stations," said
Mike Lavigne, director of development for Dunkin'
Donuts. All new Dunkin'
Donuts /CTA station stores were scheduled to be full-service. The new
concession opened in 2005.
During Spring 2008, Davis received new station
signage. The older KDR-type
station name signs were replaced with new Green Line
Graphic Standard versions. The station name signs and station symbol signs were all replaced with new porcelain signs incorporating the line's color mounted on new frames and mountings. Additional signage was replaced in Spring 2011, when the backlit "board here" signs and "out" signs on the platforms and backlit wayfinding signs in the paid area were replaced, with the directional signs having the original black-and-white graphics replaced with Green Line
Graphic Standard versions that incorporate the route color, per current standards. Directional line diagrams were also added to the decision point in the paid area to aid in passenger navigation.
RTA Demonstration Projects
The Davis station has been the location of several pilot projects conducted by the Regional Transportation Authority (RTA). In 2002, Davis became part of the RTA's Active Transit
Station Signs (ATSS) project, one of four project
test sites. The ATSS signs provided real-time transit and
traffic information on a demonstration basis. They were intended to display a
countdown of the minutes until the next departing train --
travel times to Howard, the Loop
and Linden via the Purple Line --
fare information, service disruption or delay messages or
any other number of messages the
CTA chooses to
program into the signs.
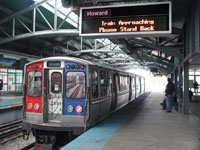
Car 2551 brings up the rear of a southbound Purple Line Shuttle train at Davis on April 17, 2003, with the ATSS sign overhead announcing its arrival.
For a larger view, click here. (Photo by Graham
Garfield) |
Installation of the ATSS signs by Divane Brothers began
Labor Day weekend 2002 and had made significant progress by the
end of September. ATSS signs were located at the
entrances to the station house from both Benson Avenue and
the kiss'n'ride between the
"L" and Metra stations,
in the paid area on the back wall between the stairs to the
platforms, and in two places along each platform. All of the
signs were to have countdowns until the next train arrival, giving
information on one train in each direction. When a train was
close to the station, the time was replaced by "Train
Arriving". When the train entered the station, the signs
changed to read "Boarding". When the train left the
station, the next scheduled train was to be shown.
The signs were
activated in early October 2002, but due to an issue with the
programming they were temporarily programmed to only show
the time and date, give the "Train Arriving" and "Boarding"
messages, and provide some other promotional messages the
CTA has programmed in
until such time as the next-train countdowns can be
activated. However, the programming issues were never resolved and the signs at Davis never showed train arrival countdowns (though ATSS signs at other demonstration locations, like Cumberland, did). The ATSS signs were removed in 2009 and replaced with Titan digital advertising screens. Train arrival times finally came to Davis went CTA added the information to the Titan screens in 2011, following the CTA's launch of Train Tracker at the beginning of that year.
In 2012, Davis became the site of another RTA pilot project. Formally called the Interagency Transit Passenger Information Design (ITPID) project, the RTA developed an interagency signage program for locations where CTA, Metra and/or Pace converge, to bridge the signage/information gap between the services and systems. After developing the signage/information system in cooperation and coordination with the CTA, Metra, and Pace, testing prototypes, and soliciting user feedback, the RTA fine-tuned the designs and will demonstrate the new informational products at four locations that represent a wide range of possible weather and visibility conditions. Other CTA locations that will receive the ITPID pilot signage are Jackson on the Red and Blue lines (and along the street leading to the Metra Electric Van Buren Street station) and the CTA/Pace bus stops at 95th/Western. The fourth pilot location is Joliet Union Station, a Metra-Pace interchange point.
Installation at Davis and the other sites will begin in Spring 2012, followed by a six month demonstration period to allow additional user testing and evaluation. Upon completion of this demonstration and evaluation period, the RTA will develop and adopt design standards for information products at interagency locations throughout the region.
Ceiling Replacement
In 2024, the CTA replaced the entire ceiling inside the Davis station house due to damage caused by multiple raccoons that got inside it in spring earlier in the year. The work was done as part of the agency's Refresh and Renew Program. During the Chicago Transit Board's December 11 meeting, Chief Infrastructure Officer Bill Mooney said, "...we actually had a raccoon problem. A series of raccoons kept breaking into the ceiling and causing damage to the ceiling tiles... [CTA] ended up having to completely remove the ceiling, find out where the intrusion was" and seal off the opening raccoons used to gain access. The transit agency then completely redid the ceiling, not only replacing the tiles but putting in a new grid to hold them. After the meeting, Mooney added to Evanston RoundTable that, while it took "a few weeks" to find and seal the opening, it took "a few months" to fully replace the ceiling. Other station refreshments performed at Davis as part of the 2024 effort included general cleaning and replacement; and putting in LED lights.1
Red-Purple Lines Modernization (RPM) Project
Due to the deteriorating condition of the infrastructure on the Red Line north of Belmont and on the Purple Line, the CTA initiated the Red-Purple Modernization Project (RPM) to bring the existing transit stations, track systems, and structures into a state of good repair. The project, which stretches along the existing Red and Purple lines from north of Belmont station to Linden terminal, would help bring the existing transit line into a state of good repair, reduce travel times, improve access to job markets and destinations, and provide improved access to people with disabilities.
The project began in 2009 with a vision study to assess the scope of needs and develop a set of alternatives for study. In 2010, in accordance with the National Environmental Policy Act (NEPA), CTA and Federal Transit Administration (FTA) initiated the environmental review process for the project and undertook work to develop an Environmental Impact Statement (EIS). The process included numerous public meetings and input opportunities, and study of various alternatives for achieving a good state of repair for the infrastructure in the project area.
A number of alternatives are under consideration for the RPM project, including the comprehensive reconstruction of track, stations, and structures along the line. The four options currently under consideration and study, not including an FTA-required "no action" baseline scenario, include:
- Basic Rehabilitation: provides a strategic mix of repairs, rehabilitation, and replacement of the existing infrastructure for a useful life of 20 years, plus the addition of a transfer station at Loyola; all station locations remain the same.
- Modernization with Station Consolidation: provides a brand new elevated structure between Lawrence and Howard, modern amenities at stations, increases speed of service, includes new transfer station at Loyola, and major reconstruction and renovation to extend the useful life to 60-80 years; several stations would be consolidated by closing one station and adding a second entrance at an adjacent station.
- Modernization without Station Consolidation: provides a brand new elevated structure between Lawrence and Howard, modern amenities at stations, modest increase in speed of service, includes new transfer station at Loyola, and major reconstruction and renovation to extend the useful life to 60-80 years; all station locations remain the same.
The Modernization with Station Consolidation option includes the consolidation of Foster station with the Davis and Noyes stations by closing the existing Foster station and adding entrances to Davis and Noyes -- at Church Street for Davis station, at the north end of Davis station and approximately five blocks south of Foster station; and at Gaffield Place, approximately three blocks north of Foster station and one block south of Noyes station. The Modernization option, while including no station consolidations, also includes the addition of an auxiliary entrance to Davis station at Church Street.
Other alternatives considered earlier in the study but subsequently eliminated due to public comment and further study included basic rehabilitation without adding a transfer station at Loyola, a modernization option with only three tracks between Lawrence and Howard, and a modernization option with a 2-track subway under Broadway.
See CTA's Red & Purple Modernization page for more information about the scoping and planning process, and the various alternatives being considered.
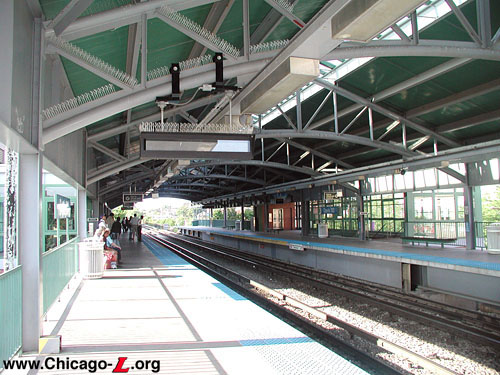
Davis's European-style train
shed -- a design feature it has in common only with Harold Washington Library-State/Van
Buren on the "L" --
gives the station a distinct look and grand atmosphere (as
well as a sanctuary for pigeons, hence the metal spikes
installed throughout) in the view looking north on the
southbound platform in June 2001. For a larger view, click here. (Photo by Graham
Garfield) |


|
cta4274.jpg (75k)
Car 4274 is on the head end of a two-car Evanston Express train northbound at Davis in this undated photo. By the
early 1970s, service to/from the Loop was largely supplied
by four-car consists in PM rush service. (Photo from the Jeff Obarek
collection) |
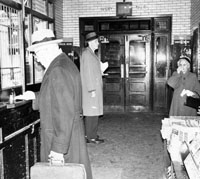 |
davis03.jpg (124k)
The interior of the Davis station house is seen looking west on February 11, 1957, as a passenger pays his fare to the ticket agent. Note the lack of turnstiles. The station house in this view looks very much the same as it would've when the building was first built. The doors in the background lead directly to the stairs and corridor to the inbound platform -- the wall and annunciator over the doors are labelled "TO CITY". Not visible to the left and right are side doors that lead to the stairs up to the outbound platform -- "FROM CITY". (Photo
from the Graham Garfield Collection) |

|
cta4293.jpg (135k)
As two Evanston trains of 4000-series cars meet at Davis station in downtown Evanston, car 4293
leads the northbound train (at left) on September 15,
1969. The trolley poles seen here would be needed for
another four years before third rail was
installed. (Collection of Joe
Testagrose) |
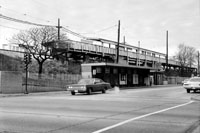 |
davis04.jpg (164k)
The Davis station is seen in its entirely as it appeared in December 1971, looking northwest from the corner of Davis Street and Benson Avenue. In the foreground is a cast concrete and masonry bus shelter for passengers transferring to Evanston Bus Company buses. The small brick "L" station house is visible behind that. Up above, the dual side platforms of the "L" station sit atop the embankment. The nearest sections of platform and railing are original to the station's 1910 construction, with later wooden extensions visible in the background. The iron fence along the sidewalk was original on the campus of Northwestern University, and was relocated to the station to keep the public from climbing onto the embankment. (Photo
from the CTA Collection) |
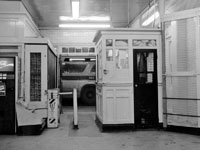 |
davis05.jpg (158k)
The interior of the Davis station is seen looking east from the paid area toward the front doors on November 4, 1975, as a CTA "New Look" bus assigned to the new Evanston service waits outside. Other than white-washing the woodwork and installing new fluorescent lights, little has changed inside the station house. The original agent's booth is still present, and one turnstiles has been installed but it is for exiting and serves to divide and regulate circulation more than to stop fare evasion since there is still no turnstile at the agent's booth. The full-height cage and swing-gate on the right are to allow access during "pay on train" periods by opening up the gate and allowing passage through the station without passing by the agent's booth. (Photo
from the CTA Collection) |
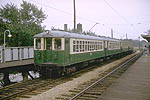
|
cta4281.jpg (137k)
A northbound Evanston train is led by car 4281 as it stops
at Davis in downtown Evanston on October 2, 1972. (Photo by Steve Zabel, Collection of Joe
Testagrose) |

|
davis_signNB.jpg (56k)
This "KDR"-style
station symbol sign from the northbound platform probably
dates from the 1970s. It was replaced in the mid-1990s with
new signs of the same design but with slimmer dimensions to
allow them to be mounted flush on the new station's columns
and between railing balustrades.(Sign from
the Andrew Stiffler Collection) |
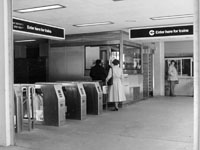 |
davis08.jpg (107k)
The fare control area of the new Davis station house is seen looking northwest in the unpaid area in 1980. The concrete floors, plaster ceiling with recessed fluorescent lights, rectilinear stainless steel ticket agent's booth, modern stainless steel turnstiles, and backlit KDR-style
sign graphics are all typical of stations built around the same time, including Kennedy and Dan Ryan stations, Kimball, and Loyola, among others. Unfettered circulation, open sightlines for safety, and simple, streamlined modernity were hallmarks of CTA station design at the time. (CTA photo) |

|
davis09.jpg
(106k)
The west entrance to the Davis station house is seen
looking east in 1999. This entrances faces onto a cul-de-sac
between the CTA embankment and the Union Pacific-North Line
embankment (as well as Metra's Davis Street-Evanston station) where taxis
line up and a "Kiss'n'Ride" (drop off area) is located. This
entrance was closed for several months in 2001 when a new
building at 808 Davis, between the embankments, was built. (CTA photo)
|
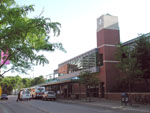 |
davis10.jpg (257k)
The current Davis station is seen looking south on Benson Avenue in June 2011 as a Pace bus drops off and picks at passengers at the station. The east clock tower, which houses the elevator to the Linden-bound platform, is a defining element of the station's design and presence. (Photo by Graham
Garfield) |
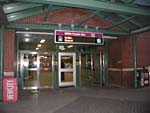
|
davis12.jpg
(166k)
The ATSS sign over the front entrance will display times for
the next train in both directions, looking west on October
19, 2002. (Photo by Graham
Garfield)
|
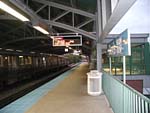
|
davis13.jpg
(147k)
Each platform at Davis has two ATSS signs, one on either
side of the stairs, as seen on the outbound platform on
October 19, 2002. (Photo by Graham
Garfield)
|
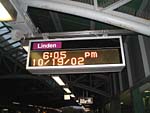
|
davis14.jpg
(131k)
The ATSS signs have the ability not only to display next
train times, but also any other messages the
CTA wishes to program
in such as date and time, seen here on October 19, 2002.
(Photo by Graham Garfield)
|
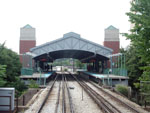 |
davis15.jpg (257k)
The Davis station is seen looking south on July 26, 2003.
The distinctive silhouette of the station's platform level is defined by the dual clock towers (housing elevators) and the full-width peaked train shed-style canopy that covers both platforms as well as the tracks. The station's color palette of concrete and brick, with gray and green painted metal, gives the station a classic look. (Photo by Graham
Garfield) |
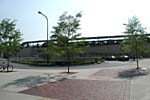
|
davis17.jpg
(154k)
Included in the design of the Davis station in the mid-1990s
was a Kiss'n'Ride in back of the station, between the
CTA and Metra
embankments. Looking southwest on August 13, 2003 from the
"L" station entrance, we see the drop-off area and taxi
stand with some modifications from its original design,
including the addition of a subterranean garage entrance for
newly-built 808 Davis Building in the center of the
turnaround. The Davis Street Metra station is in the
background. (Photo by Graham
Garfield)
|
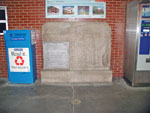 |
davis19.jpg (224k)
The historical marker commemorating the original Chicago, Milwaukee & St. Paul steam railroad service to Evanston, over whose tracks the "L" assumed service in 1908, stands in the current Davis station house and is seen on July 12, 2005. The ad above it promotes the restructured bus service that CTA implemented in Evanston that year. (Photo by Graham
Garfield) |
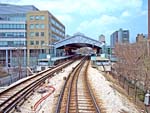
|
davis20.jpg
(248k)
The large, peaked train shed of Davis station, a landmark in
downtown Evanston, is visible around the curve in the Purple
Line right-of-way at Davis Street, looking north on April
12, 2006. (Photo by William
Davidson)
|
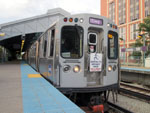 |
cta5471.jpg (215k)
Car 5471 leads Purple Line Express run 513, stopped at Davis station on October 20, 2015. The Loop-bound train will stop at Sheridan, as indicated by the front chain sign, as Purple Line's do for weeknight games,; this particular train is carrying fans to game 3 of the NLCS at Wrigley Field. (Photo by Corey Ellison) |

- Davis_next.wav
(140k): "Davis is next. Doors open on the right at
Davis." (Sound courtesy
of Tony Coppoletta)
.
- Davis.wav
(54k): "This is Davis."
(Sound courtesy of Tony Coppoletta)
Notes:
1. Studenkov, Igor. "CTA says it redid Davis L station ceiling due to raccoon damage." Evanston RoundTable, December 19, 2024.




























