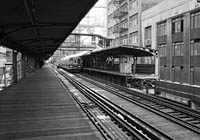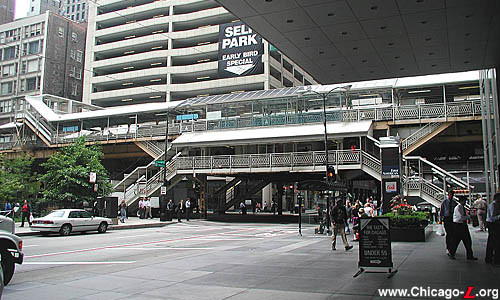
The Adams/Wabash station,
seen looking southwest from the adjacent First American Bank
plaza on August 11, 2003. While some elements of the
station, such as most of the canopy and the overhead
transfer bridges are historic, much of the station was
replaced or modified in the 1988 rehab, such as the railing
grilles and translucent canopy roof in the center section.
For a larger view, click here.
(Photo by Graham
Garfield)
|
Adams/Wabash
(200S/45E)
Adams Street and Wabash
Avenue, Loop
Service
Notes:

|
Green Line:
Lake-Ashland-East 63rd
|

|
Brown Line:
Ravenswood
|

|
Orange Line:
Midway
|

|
Purple Line:
Evanston Express
|

|
Pink Line:
54/Cermak-Loop
|

|
Transfer
Station
|
Quick Facts:
Address: 201-23 S. Wabash
Avenue
Established: November 8, 1896
Original Lines: Union Elevated Railroad
Previous Names: none
|
Skip-Stop Type:
|

|
Station
|
Rebuilt: 1987-89
Status: In Use
History:
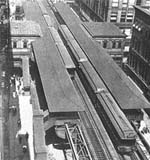
Adams/Wabash in 1908. Note
the unfinished platform extensions at the bottom and the
station houses, eventually removed, at the top. For a larger
view, click here.
(Photo from the Bruce G. Moffat
Collection)
|
The Union Elevated Railroad, backed by transit magnate Charles Tyson
Yerkes, was incorporated on November 22, 1894 to construct a loop
around the central business district, connecting the three elevated
lines that until 1897 ended at individual terminals. Obtaining
sufficient frontage signatures (required from business owners along
the affected route) for the east leg of the Loop was particularly
difficult, since nearly all the retailers opposed the presence of a
hulking steel structure in front of their store. After a long
campaign, Union Loop representatives eventually convinced property
owners that the "L" would increase their property values, not hurt
them. A franchise was finally granted on October 14, 1895.
The structure between Adams and Lake was placed in service
November 8, 1896, thus activating the Adams/Wabash station. At this
point, the only section in service was the L formed by the Lake and
Wabash legs, meaning that only the Lake Street Elevated was connected
to the system. The Lake Street operated the first train here and had
the tracks (and direct downtown access) to itself for the time being,
with Adams/Wabash acting as a temporary terminal. Trains were
operated bi-directionally using the right-hand track until the entire
Loop was opened. After the other two sides of the Loop were
completed, the first Metropolitan "L" train used the station on
October 11, 1897 and the South Side followed suit on October 18.
The station originally had dual station houses, one on each
platform. The buildings were executed in painted sheet metal. The
Palladian designs were identical to the still-extant Inner Loop
station house at Madison/Wabash and
were similar to Quincy/Wells,
featuring Corinthian pilasters, window surrounds resembling the
Baroque style and cartouches along the roofline.
The station house interiors featured wooden floors, pressed tin
walls, and tongue-in-groove wooden wall paneling. The ticket agents'
booths were integrated into the trackside elevation of the building,
with windows and doors from the booth both inside the station house
and onto the platform. Originally, the separate "L" companies did not
offer free transfers and separate facilities were maintained for each
company's trains. On the Loop, each platform was divided in half,
with a barrier in the center, to partition the platform into two
separate berthing areas. Likewise, there were two ticket agents in
each station house, one for each "L" company, and separate paid areas
were maintained within the station houses for each company. If one
wished to transfer from one company's train to another's, they had to
enter the station house, pass by an agent again, and pay a second
fare to gain access to that company's paid area. Originally, on the
Inner Loop side, the Metropolitan "L" stopped at the north end and
the South Side "L" used the south berth; on the Outer Loop, the
Northwestern Elevated used the south half while the Lake Street "L"
was assigned to the north berth (the Loop originally operated as a
left-handed railroad). After universal transfers were instituted in
1913, these barriers and separate paid areas were eliminated and
passengers could pass by any agent and use any door onto the platform
and still access their desired train.
The original platforms featured canopies of steel supports with
gently-curved brackets and intricate latticework, covered by hipped
corrugated metal roofs. The original railings consisted of tubular
metal frames and posts with panels of decorative, ogee patterned metalwork inside. The floors were wooden decks and the lights
were incandescent, strung along conduit under the canopies and
attached to shepherd's crook poles with porcelain-glazed "pie pan"
shades outside the canopies.
Within just a few years of opening, the Loop's ridership had
soared. As the tracks reached their capacity limits, travel times
increased and congestion became a problem. In May 1903, permits were
obtained from the city to extend the platforms on the Wabash, Van
Buren, and Wells stations. By September, the structural steel was in
place, with just the wooden decking, railings, and lights remaining
to be installed, as seen in the photo above to the right. However, at
that time, the city halted all work, engaging in one of several
periodic disagreements between the city government and the elevated
railroad companies, usually hinging on some arcane aspect of the
franchise's wording and designed to exact political gain by allowing
the city to appear tough on the traction interests and robber barons.
Unfortunately, this particular squabble could not have come at a
worse time, as congestion mounted and little relief was in sight.
These extensions were not completed until 1913, after the "L"
companies had voluntarily consolidated and agreed to through-route
trains and provide free transfers. Overhead transfer bridges were
added to Adams/Wabash at that time. Over the years, canopy extensions
were also added at both ends of both platforms. These canopies were
of a different design than the originals but were typical of CER/CRT
canopy design from the early 1900s through the 1940s, featuring a
gently curved roof with side support columns and latticed framing.
The platform extensions also had simpler railings.
After the North Shore Line extended service to Chicago over the
tracks of the "L" on August 6, 1919, the interurban established its
principal terminal at Adams/Wabash, although trains continued further
south (to Roosevelt from 1919 to
1922 and 1938 to 1963; and to Dorchester/63
from 1922 to 1938). The North Shore Line's main station and ticket
office was located at 209 S. Wabash Avenue, adjacent to the south end
of the Adams/Wabash Outer Loop platform. An enclosed walkway was
added between the North Shore Line ticket office and the "L"
platform. In 1926, the North Shore Line moved itself into more
spacious quarters a few doors down at 223 S. Wabash Avenue, but a
direct connection bridge was maintained.
During the CTA era, much of the original station fabric has been removed. The station houses that flanked each platform were demolished in the late 1960s, with the fare controls moved to the mezzanine level. The platform-level station houses were closed and the mezzanine fare control area opened at Adams/Wabash in February 1967. The pedestrian bridges from the 1910s remain, as did some of the original iron railings, though under countless layers of paint. The canopies, which cover the entire platform, remain but have been altered.
Station Renovation
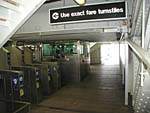
Adams/Wabash had two fare control points built into the mezzanine in the 1988 rehab, each with an agent's booth, though with the advent of electronic farecards only one booth is now manned. This view looks east at the south mezzanine fare controls on August 11, 2003. For a larger view, click here. (Photo by Graham Garfield) |
After plans to replace the Loop Elevated with a series of subways were laid to rest in the early 1980s, the City of Chicago and the CTA set about rehabilitating the Loop Elevated, which had received deferred maintenance in anticipation of its replacement. Around the same time, the Loop Elevated was also determined to be eligible for the National Register of Historic Places. An agreement with the US Department of the Interior and the Illinois State Historic Preservation Office protected the Loop Elevated structure but only required two stations to be retained. One station, Quincy, was to be restored to near-original condition. The other, Adams/Wabash, was to be retained and rehabilitated but significantly modernized. All of the other stations would be rebuilt and some relocated as the CTA and City deemed appropriate.
The renovation project was managed by the City Department of Public Works and funded by the Interstate Transfer Program. CTA was a consultant and prepared contract documents; DPW was the grant recipient and administered the construction phase. Harry Weese Associates was the lead architect.
One of the goals of the renovation was to open up the vista along Adams Street, making the station less dense and cumbersome while respecting the remaining historic elements in the station. Architect Steve Radke of Harry Weese Associates summarized the design concept in this excerpt from a April 1, 1991 article in Crain's Chicago Business:
"The other design component was to make it somewhat transparent, so that as you are looking east to the Art Institute, the station would somewhat yield, instead of being a barrier. You can't ignore the context because the el [sic] is crossing over the streets. We had to keep the structure light and airy."
That objective was accomplished by using as much glass as possible within the skeleton of the original steel framework, and by topping the structure with a skylight. Plans to better illuminate the Art Institute's west facade will further enhance the view.
The renovated station used glass panels on the east and west elevations over Adams Street and in the center portion of the hipped-roof canopies for a "panoramic view" from the platforms; essentially, the center portion of the canopies' corrugated metal roof (an area formally occupied by the station houses) was replaced with glass. Fare controls in the mezzanine level -- connecting the platforms beneath the tracks, above the street -- were rearranged and expanded, with two two-position agent's booths and numerous exact fare turnstiles added to handle the large rush hour crowds that use Adams station. The platform was also extended into the areas formally occupied by the station houses, allowing for enlarged platform waiting areas. The two transfer bridges over the tracks between the platforms were retained and renovated.
In 1987, the mezzanine and parts of the platforms closed to undergo an extensive renovation. Temporary stairs and agents booths were erected at each of the four corners of the platforms, though they were not all always open. In 1989, Adams/Wabash reopened after extensive remodeling.
The north ticket agent's booth was removed in August 2010 during a light renovation of the mezzanine that also saw improvements to the gutters and drainage, lighting, and ceiling in the fare control area. The second booth had become superfluous once ticket agents were replaced by Customer Assistants in the late 1990s, and the removal of the second booth allowed the north bank of turnstiles to be centered, freeing up space in the mezzanine and producing a more open environment.
Adams/Wabash is the Loop Elevated's busiest "L" station after the Clark/Lake three-level transfer station.
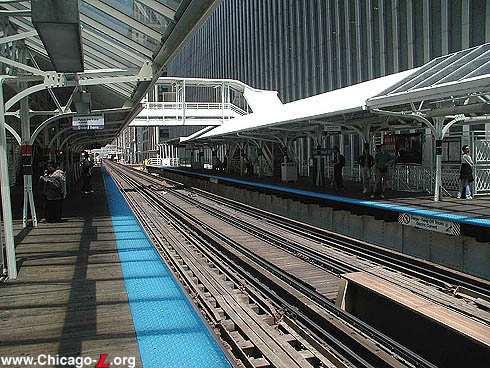
The Adams/Wabash platforms,
looking north on the Inner Loop platform in June 2001. The
peaked canopies are original, but have been modified: the
transfer bridge was added in the mid-1910s and the skylights
were added in 1988 to allow natural light through the
canopy. For a larger view, click here.
(Photo from the CTA
Collection)
|


|
adams-wabash01.jpg
(46k)
Adams & Wabash, 1925. The full platform demonstrates the
importance of mass transit in the days before World War II.
(Photo from the George Krambles
Archive)
|
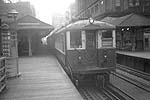
|
cta4000s04.jpg
(62k)
A 4000-series
train running in Evanston Express service stops at
Adams/Wabash in this vintage black-and-white image.
(Photo from Mike Farrell
Collection)
|

|
cta2218b.jpg
(166k)
2200-series car
2218 leads a Lake/Dan Ryan All-Stop pulling into Adams &
Wabash on August 16, 1970. (Photo by Joe
Testagrose)
|

|
cta2243.jpg
(125k)
Car 2243 leads a six-car Lake-Dan Ryan "B" train pulling
into Adams/Wabash on August 19, 1970. (Photo
by Joe Testagrose)
|
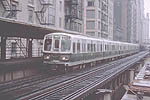
|
cta2031.jpg
(144k)
In its original colors, car 2031 leads a six-car train on
the Lake-Dan Ryan "B" run pulling into Adams/Wabash on
August 19, 1970. (Photo by Joe
Testagrose)
|
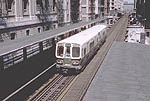
|
cta2084.jpg
(145k)
A two-car Lake-Dan Ryan All-Stop, led by 2084 in a faded
Mint and Alpine paint scheme, stops Adams/Wabash in this
overhead view from August 16, 1970. Madison/Wabash
is seen in the background. (Photo by Joe
Testagrose)
|

|
cta2105.jpg
(162k)
A Lake-Dan Ryan All-Stop, led by car 2105 (looking unusually
shinny), pulls into Adams/Wabash on August 16, 1970.
(Photo by Joe Testagrose)
|
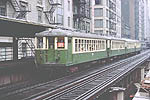
|
cta4257.jpg
(162k)
A four-car Evanston Express train, led by car 4257, pulls
into Adams/Wabash on August 19, 1970.
(Photo by Joe Testagrose)
|

|
adams-wabash11.jpg
(165k)
Beginning on the late 1960s, the unused infrastructure on
the Loop Elevated began to be removed. This view looking
south on the Adams/Wabash Outer Loop platform in 1971 was
actually taken where the station house was only a few years
before. The canopy supports in the foreground used to frame
a stairway from the platform to the mezzanine level. Note
the candy vending machines on the platform, once ubiquitous
downtown but now all gone. (Photo by Jack
Boucher, Historic American Building Survey Archive, Library
of Congress Collection)
|
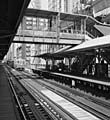
|
adams-wabash12.jpg
(189k)
Looking north at Adams/Wabash in 1971 as a Lake-Dan Ryan
train of 2000-series
cars continues past Adams on it way to Oak Park, the First
American Bank building is visible under construction in the
background. Note how the canopy design changes beyond the
transfer bridge from the original peaked 1896 canopy to
curved-roof canopy of the 1910s. (Photo by
Jack Boucher, Historic American Building Survey Archive,
Library of Congress Collection)
|

|
adams-wabash13.jpg
(163k)
Looking south from the north end of the Outer Loop platform
in 1971, one can see that both station houses at
Adams/Wabash have already been removed. Still remaining are
the original canopies and columns and the two overhead
transfer bridges added in the 1910s. Note the early
"KDR"-style
"Board Here" sign with the old "A" and "B" symbols.
(Photo by Jack Boucher, Historic American
Building Survey Archive, Library of Congress
Collection)
|
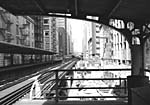
|
adams-wabash14.jpg
(176k)
The Madison/Wabash station
(complete with its bridge to Carson's department store) is
visible in the distance looking north from the far north end
of the Outer Loop platform in 1971. The Inner Loop platform
extension on the left was later removed, truncated back to
about the same length as the Outer Loop platform.
(Photo by Jack Boucher, Historic American
Building Survey Archive, Library of Congress
Collection)
|
|
060822pv.jpg (126k) [Off-site link]
The Adams/Wabash platforms are seen looking north from the south end of the Inner Loop platform in 1971. (Photo by Jack Boucher, Historic American Engineering Record, Library of Congress Collection) |
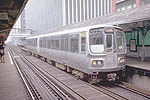
|
cta2092.jpg
(127k)
A two-car Lake-Dan Ryan "A" train stops at Adams/Wabash on
August 2, 1974. Car 2092 is in the platinum and black
scheme, complete with forest and lime green "Air
Conditioned" sticker above the motorman's window.
(Photo by Doug Grotjahn, Collection of Joe
Testagrose)
|

|
cta2257.jpg
(138k)
Heading northbound toward Harlem
Terminal, a Lake-Dan Ryan "B" train trailed by car 2257
stops at Adams/Wabash in October 1972.
(Photo by Steve Zabel, Collection of Joe
Testagrose)
|

|
cta6023.jpg
(140k)
Car 6023 brings up the rear of a 2-car Ravenswood All-Stop -
probably a midday run - at Adams/Wabash on October 2, 1972.
The view looks north toward the Madison/Wabash
station. (Photo by Steve Zabel, Collection
of Joe Testagrose)
|

|
cta2716@adams.jpg
(87k)
A train of 2600-series
cars, with car 2716 in the middle, stops at the remodeled
Adams/Wabash station circa 1990. The Adams station had just
been remodeled -- including the widening of the platform,
installation of new signs and clear plexiglas canopy roofing
-- with work completed about a year before.
(Photo from the Chicago Transit Authority
Collection)
|

|
adams-wabashSign.jpg
(25k)
An Adams/Wabash station sign, from the period 1977-1993,
from the inner track platform. (Sign from
the collection of Graham Garfield)
|
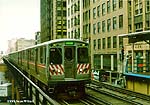
|
cta2420.jpg
(65k)
2400-series
work-capable motor car 2420 leads a six-car Green
Line train bound for Oak Park on April 3, 1998 as the
consist approaches the Adams/Wabash station.
(Photo by Sean Gash)
|

|
adams-wabash07.jpg
(84k)
The Adams/Wabash Outer Loop station, looking west in 1999.
The station house was removed in the 1960s and the mezzanine
and platform area formally occupied by the station house was
extensively reworked in 1988. (Photo from
the CTA Collection)
|

|
adams-wabash08.jpg
(109k)
The Adams/Wabash Inner Loop station, looking east in 1999.
(Photo from the CTA Collection)
|
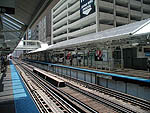
|
adams-wabash04.jpg
(177k)
A view of the Adams/Wabash platforms, looking southwest from
the Outer Loop platform in June 2001. The view of the Inner
Loop platforms shows how the
CTA converted the
center part of the canopy into a skylight in the late 1980s
to take advantage of natural light. (Photo
from the CTA Collection)
|
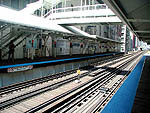
|
adams-wabash05.jpg
(185k)
The Adams/Wabash platforms, looking north from the Outer
Loop platform in June 2001. Evident in the photo are the
1910s transfer bridge (added when free transfers were
instituted by the CER) and the platform extensions to help
deal with the passenger overload of the 1910s and 1920.
(Photo from the CTA Collection)
|
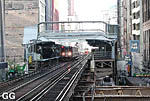
|
adams-wabash06.jpg
(150k)
The Adams/Wabash station, looking south from Madison/Wabash
on August 3, 2001 as a Harlem-bound Green Line train pulls
in. The transfer bridge was added in the 1910s, as were the
platform extensions (denoted by the flat-roof canopies).
(Photo by Graham Garfield)
|
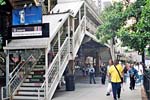
|
adams-wabash15.jpg
(224k)
The southeast stairs from the street to the Adams/Wabash
mezzanine are seen looking north on July 7, 2006. The
station entrance sign over the stairs is a replacement
installed in June 2006 when the Pink
Line was inaugurated. Although it is smaller than the
backing its mounted on (and the sign it replaced, which
filled out the backer), it is the standard size for
CTA's current
signage. (Photo by Tony
Coppoletta)
|

- adams-wabash.wav
(15K): Station announcement for Adams/Wabash.
.
- Adams-Wabash_next.wav
(264k): Prerecorded announcement: "Adams and Wabash is
next. Doors open on the right at Adams and Wabash. Transfer to
Green, Purple, and Brown Line trains at Adams and
Wabash." (Sound
courtesy of Tony Coppoletta)



















