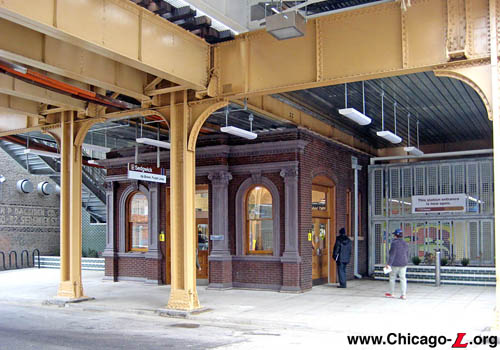
Sedgwick station is seen
looking west on November 12, 2007, the day the main entrance
reopened following renovation. The historic station house
was restored, while an expansion was added to the back
(behind the metal screens) and small plazas flank both sides
of the Victorian headhouse. For a larger view, click
here.
(Photo by Graham
Garfield)
|
Sedgwick
(1600N/400W)
Sedgwick Street and North
Avenue, Old Town (Near North Side)
Service
Notes:

|
Brown Line:
Ravenswood
|

|
Purple Line:
Evanston Express
|

|
Accessible
Station
|
Quick Facts:
|
Address:
|
1536 N. Sedgwick Street
(main
entrance)
|
|
1541 N. Hudson Avenue
(Hudson emergency
exit)
|
Established: May 31, 1900
Original Line: Northwestern Elevated Railroad
Previous Names: none
|
Skip-Stop Type:
|

|
Station
|
Rebuilt: 2006-07
Status: In Use
History:
The path of the initial Northwestern Elevated Railroad line, from
Lake and Wells Streets to Broadway and Wilson on the what was then
the far north side, was cleared in 1895 and erection of the steel was
begun January 23, 1896. Several financial difficulties delayed
construction several times, a few times necessitating extensions of
the company's franchise. All-night shifts were eventually required to
complete the structure on Christmas Day 1899, days before their
deadline to begin service. But Sedgwick and most of the other
stations were incomplete December 31 and, after some finagling,
another extension was obtained. Sedgwick was completed in early
1900.
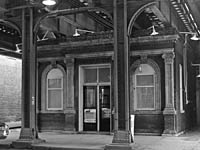
A view of the Sedgwick
station house in 1973. Except for the metal mesh over the
windows, the station stands in excellent condition in this
photo. For a larger view, click here.
(Photo from the CTA
Collection)
|
Sedgwick station opened on May 31, 1900 as part of the original stretch
of the Northwestern Elevated. The headhouse was one of several
stations built from a design by William Gibb on what is now the
Brown Line.
Architecturally, it is similar to those still at Chicago,
Armitage, Belmont,
Fullerton, and Diversey.
Constructed of brick with terra-cotta trim, the Classical Revival
design was inspired by the work of the great 16th century Italian
Renaissance architect Andrea
Palladio1. The bold modeling of the
details, especially the columns and segmented arched windows, is
characteristic of Italianate work of the late 19th century. The
building, which is square in floor plan, features unglazed terra
cotta pilasters with composite capitals on either side of the front
center entrance and on either end of the front facade. The front
elevation has a heavy cornice with egg and dart molding and other
classical ornamentation.
The interior features plaster walls with extensive wood detailing
in the door and window frames, ceiling moldings, and tongue-in groove
chair rail paneling. Nearly all of this detail remains today. Perhaps
most importantly, the station still features its original 1900-built
ticket agent's booth. Sedgwick is one of only two original
Northwestern Elevated agent's booths left; the other is at Diversey,
and Sedgwick's is in the better shape of the two.
Wooden stairs on steel supports with decorative metal railings led
from the Sedgwick station house to the dual island platforms.
Although the platforms essentially function today as side platforms,
thanks to the outside two of the four tracks through the station
being abandoned, under the Northwestern Elevated's configuration
Sedgwick was an express/local station where both classes of trains
stopped and passengers could make cross-platform transfers between
the two. The stopping of express trains at Sedgwick ended up being
rather short-lived, suspended in September 1900 just three months
after service began. Thereafter, the station essentially functioned
as a local station although it was configured to be an express/local.
After the State
Street Subway opened in 1943 and the route configurations were
overhauled in 1949, Sedgwick became a "B" station under the skip-stop
express scheme on the Ravenswood
Line. The use of two of the four tracks was greatly reduced in
1963 when the North Shore Line interurban, which used the "L" to
access the Loop, abandoned service. The outer two tracks were
completely removed from service in 1976, although their deteriorated
remnants remain in place and serve as a reminder of Sedgwick's
original island platform configuration.
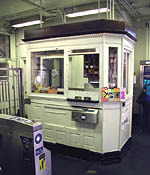
Sedgwick has one of only two
remaining original Northwestern Elevated agent's booths,
seen here on July 2, 2002. The large rectangular panel below
the windows, partially covered by the farecard reader, was
originally an open space through which the original
turnstiles rotated. For a larger view, click
here.
(Photo by Graham
Garfield)
|
Sedgwick's island wood-decked platforms are covered in the center by
two peaked-roof canopies of steel supports with a gently-curved
bracket and intricate latticework, covered by a hipped corrugated
metal roof. Originally, these covered about half the platform length,
but the platforms were subsequently lengthened multiple times to
allow longer trains to berth. The original railings, which Sedgwick
only had around the stairs and at the platforms' ends since there
never side railings due to the island configuration, consisted of
tubular railings and posts with panels of decorative, ogee patterned metalwork inside.
With the closure of Halsted and Larrabee/Ogden
stations to the north and Schiller and Division to the south in 1949,
Sedgwick became the only station in a roughly 2-mile stretch on the
Ravenswood Line.
Sedgwick station was briefly closed on January 13, 1973, one of a
handful of station and auxiliary entrance closures that day made in
an effort to reduce budget shortfalls. The closure of Sedgwick left a
2.1-mile gap between stations on the Ravenswood Line. The January
closures were just the first of several in 1973 as part of an effort
to offset what was projected to be a $42.1 million deficit. The
CTA also raised fares 5¢,
discontinued or reduced the hours of several bus routes, and closed
other stations and station entrances later that year. Sedgwick,
however, received a reprieve: the station reopened at 5am on Monday,
April 23, 1973, just three months after it closed. Although the
reasons for its reopening were not explicit, they likely had to do
with a combination of political and/or community pressure; a
reduction in CTA's operating
costs in March 1973 thanks to increased efficiencies; and/or the
provision of $12.6 million in emergency state funds from the Illinois
Department of Transportation and $6.3 million from the City of
Chicago and Cook County in April 1973 to be used as an operating
subsidy through June 30 of that year. The station was given a fresh
coat of paint before reopening.
Sedgwick station's station house later had its brick exterior
painted, probably in the late 1980s or early 1990s. The brick
portions of the exterior were panted white, but the terra cotta
cornice, pilasters, capitals, and moldings were left unpainted. The
station also had maroon and mustard-colored faux-historic signs
installed over the front entrance.
Brown
Line Capacity Expansion Project
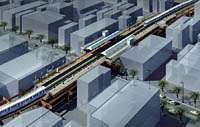
This aerial artist's
rendering shows the platform-level design for the renovated
Sedgwick station. The original, historic canopies will
remain in place and be refurbished, with elevators added
next to them. The out-of-service outside tracks will be
removed as part of the project. For a larger view, click
here.
(Image provided courtesy of
the Chicago Transit Authority)
|
By 2004, ridership had exploded on the Brown
Line -- an 79% increase since 1979 and a 27% increase since 1998
-- such that during peak periods many trains were at crush-loaded,
resulting in commuters left standing on platforms unable to board the
loaded trains, sometimes waiting as one or two trains passed before
they were physically able to board. The problem in large part was
that all Brown Line
stations could only accommodate six-car trains (with the exception of
Merchandise Mart, Chicago,
Fullerton and Belmont,
which could already hold eight-car trains), which, along with the
limitations of the cab signal system, limited the line's
capacity.
As a result, the CTA decided to plan for the Brown
Line Capacity Expansion Project, the largest capital improvement
project undertaken by the CTA at the time (surpassing even the Douglas
Renovation Project, which was the largest up to that point). The
main objectives of the Brown Line Capacity Expansion Project were to
expand the line's overall ridership capacity by lengthening station
platforms to accommodate eight rather than six-car trains,
rehabilitate rail infrastructure and stations, provide for station
enhancements to meet the accessibility requirements of the Americans
with Disabilities Act (ADA), and upgrade or replace traction power,
signal and communication equipment. By far, the largest part of the
Brown Line
Capacity Expansion Project were the station renovations. Of the
Brown Line's 19
stations, only one (Merchandise
Mart) was not touched at all due to its modern construction
(1988) and ability to berth eight-car trains.
On April 13, 2004, the CTA announced that it had officially received a Full Funding Grant
Agreement (FFGA) from the Federal
Transit Administration (FTA). However, in May 2004,
CTA received construction bids
for the project that substantially exceeded the budget. As such, the
Chicago Transit Board voted on June 9, 2004 to reorganize the project
into several discrete pieces to help attract more competitive
construction bids. Station renovation work was modified and grouped
into five separate packages according to location to help reduce the
overall cost of station construction. Sedgwick station was grouped
with Armitage and Chicago
in a bid package, all of which were designed by the same consultant,
Gonzalez
Hasbrouck Architects. Station designs were also revised to reduce
costs. Most changes concentrated on non-customer areas such as
reducing the size of janitor closets, employee restrooms, electrical
rooms and communication rooms. Other areas that were studied for cost
reduction were standardizing common station elements, the use of less
expensive materials, canopy designs and coverage, and temporary
station closures to provide contractors better access to the
sites.
The Armitage/Sedgwick/Chicago
contract was the second of the reorganized station packages to be bid
out. At the September 14, 2005 board meeting, a $45.5 million
contract for the renovation of these stations was awarded to
FHP Tectonics
Corporation.
Station Design
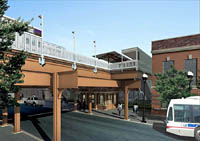
This artist's rendering
shows the street-level design for the renovated Sedgwick
station. The historic station house will be renovated with
an addition built behind it. The historic platform canopy
and Brown Line-standard railings and lights are visible at
platform level above. For a larger view, click
here.
(Image provided courtesy of
the Chicago Transit Authority)
|
The 1900-built historic station house was preserved and restored in
the new facility, but also expanded with a new addition built behind
it. The new expanded station entrance has far more circulation space
with more turnstiles and farecard vending machines. The historic
station house had its exterior restored, with the white paint removed
from the brickwork and the masonry and terra cotta restored. The
interior was gutted, but was rebuilt with new plaster walls and wood
moldings and wainscoting that replicated the original designs. The
original, historic ticket agent's booth was donated to the Illinois
Railway Museum, with a new stainless steel booth standard for the
new Brown Line stations
installed in its place. The booth features stainless steel lower
panels and roof and glass panels around the sides for a high level of
visibility. The primary change to the historic station house, as seen
from the street, is the addition of two new doorways on the side
elevations of the building where there had originally been windows.
The additional doors were added to increase the ingress and egress
capacity of the station house, which would get crowded during
high-traffic rush periods.
The addition on the rear of the station house was connected by
removing the rear wall of the historic structure. The addition is not
a solid structure, however. The front elevations of the expansion,
which flank the historic station house and project to the sides from
the rear of the building, are tall screens consisting of metal
grilles rather than solid walls. The rear expansion features a solid
back wall fronting the various ancillary equipment rooms behind it
and decorated with a mosaic mural, concrete floors, and a suspended
metal ceiling with recessed lighting. New, wider stairs and elevators
take customers to the boarding platforms.
The dual platforms were renovated with new decking, railings,
lighting, signage, and other fixtures. The elevator towers, which
rise up on the outside of the platforms, adjacent to the west ends of
the historic canopies, are clad in black glazed tile within the
spaces framed by the steel skeleton, which remains visible in the
corners and crossbeams. The black tile allows the elevator towers to
be less noticeable and fade into the background rather than
contrasting with the historic canopies.
The existing original, historic canopies were retained and
refurbished, stripped of decades of paint, repainted dark brown, and
topped with new corrugated metal hipped roofs. The platforms, which
had been designed as island platforms but functioned as side
platforms since 1976, were widened to cover the structure formerly
occupied by the long-defunct outer tracks and had back railings
added, formally making them side platforms. The new railings are a
standard design for the rebuilt Brown
Line elevated stations, with thick tubular top and bottom
horizontal members with rectangular panels with a grid pattern cut
out. The railings and light poles, as well as the other new
metalwork, are hot-dipped galvanized. The light poles are integrated
into the railing posts. Canopies over the new stairways feature
enclosures of galvanized steel frames, panels matching the design of
the platform railing grilles, and flat roofs. The platforms are
finished with windbreaks integrated into the railing system, with the
glass panels protected by metal grilles matching the railings and
station name signs integrated into the back panel, benches with
sandboxes integrated into them, A/V signs suspended over the
platforms on long horizontal arms, and Transit Information panels.
Emergency exits are provided at the west end of the platforms at
Hudson Avenue.
Other improvements included new signage; electrical,
communications, and HVAC equipment; new customer heaters on the
platforms; and a new public announcement system.
Station Renovation Work
During station construction, Armitage,
Sedgwick, and Chicago remained open on
weekdays, but experienced up to six weekend closures during the
construction period when all three stations were closed at the same
time to allow construction crews unlimited access to station
platforms.
Work at Sedgwick station contract began in autumn 2006. Steel for
the eastward platform extensions was installed in September, with the
installation of wooden decking on the east platform extensions
beginning the week of October 15, 2006. On both the new platform
extensions and the existing sections, new temporary wooden
back-railings were installed, functionally arranging the platforms as
side platforms rather than island platforms. Temporary lighting was
also installed. The east platform extensions were placed in service
on Thursday, October 26, 2006, resulting in the berthing locations
being moved east. The east extensions and resulting berthing
relocation allowed the far west end of the platforms to be removed
from service and work to begin on extending the platforms at that end
of the station. Steel for the west platform extensions was installed
during November 2006.
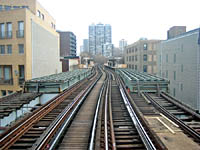
New steel stringers and
joists have been laid westward from the ends of the old
platforms at Sedgwick station as part of their extension to
accommodate 8-car trains. Seen looking east on November 12,
2006, the new, wider platform occupy space formerly used by
the line's now-deactivated third and fourth tracks. For a
larger view, click here.
(Photo by Graham
Garfield)
|
During the first weekend of December 2006, the first south-end
"linecut" -- times when Brown
Line service was cut back from its normal route, terminating at
the south end temporarily at Fullerton
station, with service between Fullerton
and the Loop provided by
free shuttle buses and Red
Line trains -- took place, allowing for the weekend closure
provided for in the Armitage/Sedgwick/Chicago
station contract. The weekend closure allowed crews to perform
construction that can only be done when trains are not running.
During the linecut, crews at Sedgwick installed decking on the west
platform extensions and re-decked part of the old northbound
platform, as well as performing other work.
During January 2007, crews began work on the Hudson auxiliary exit
at the west end of the station. Tasks included setting foundations
and installation of steel at platform level to support the exit
stairways. The pre-assembled stairs from each platform to Hudson
Avenue were installed on January 22, 2007. Although Hudson would
ultimately be an emergency exit from the station, it served as a
temporary entrance to allow the main entrance at Sedgwick to close
for renovation. To accommodate this function, a temporary wooden
station house was constructed at street level rather than the
permanent exit barriers. The temporary station house was a simple
wood frame structure with plywood walls and a flat, slanted roof.
Inside, a Customer Assistant booth was built-in in the northeast
corner of the interior as a room with windows and a door to interact
with customers.
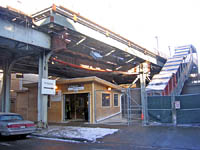
A simple wood-frame
structure, the temporary Hudson entrance to Sedgwick station
is seen looking northeast on January 29, 2007. Although its
covering is temporary, the stairs at Hudson are permanent
and would be converted to emergency exists after the
temporary entrance closed. For a larger view, click
here.
(Photo by Graham
Garfield)
|
Effective Monday, January 29, 2007 at 5am, the entrance and station
house at Sedgwick closed for renovation and the Hudson temporary
entrance came into use. The temporary entrance was one block west of
Sedgwick. The farecard vending machines and turnstiles were relocated
to Hudson, installed the day before the temporary entrance opened.
Customers entered the temporary station house, and after paying a
fare proceeded up to the platform using the Hudson emergency exit
stairs. Coincident with the move to the Hudson temporary entrance,
the west platform extensions came into service and the berthings were
accordingly moved to the west ends of the platforms. This both
allowed for a more convenient boarding and alighting location in
relation to the Hudson stairs and allowed the east 100-150 feet of
the platforms to be removed from service for additional work. Because
of a curve in the tracks and platforms at the west end of the
station, a CCTV camera and monitor were installed on the southbound
platform to assist the train operator with sidedoor operation.
Initially, a platforman was assigned to check the doors and provide a
signal to the operator that it was safe to close his doors until the
camera and monitor were brought on-line in March 2007.
After the berthings were moved west, the old portions of the
platforms east of the existing canopies were demolished. New steel
platform stringers and joists were installed in this area, over
Sedgwick Street, during late February 2007. This was followed by the
installation of wood decking on this section and blue tactile edging
on all new sections of platform during March.
During the last week of March, crews began installing the new,
permanent steel railings and light poles behind the temporary wooden
back railings. Installation began at the west end of the southbound
platform and progressed from there. Railing and light standard
installation continued throughout spring 2007.
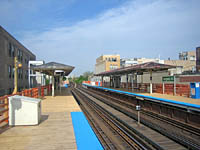
This view looking west at
Sedgwick on May 11, 2007, following the second south end
linecut. The old stairs have been removed and the platform
decking under the historic canopies has just been replaced,
completing the re-decking work. The elevator tower
structures, seen behind the canopies, were also installed
that weekend. For a larger view, click here.
(Photo by Graham
Garfield)
|
During April 2007, work also progressed on the renovation of the
Sedgwick station house. That month, the rear elevation of the
historic station house was removed, opening it up for the new
expansion to be to built to the rear.
A second linecut was performed at the south end of the Brown
Line during the first weekend of May 2007. However, unlike the
first south-end linecut in December 2006, trains were allowed to
service Armitage station, terminating at
the southbound platform, changing ends, and then returning back to
Kimball. During the linecut, the old
stairs from each platform to the Sedgwick station house were removed,
including all associated railings and supports. Platform decking
under the canopies were removed, new joists laid on the existing
steel stingers, and new wood decking laid on top. This completed the
installation of new decking for the entire length of the platform,
now with no obstructions down the middle (except the center posts of
the existing canopy), and completed the platform to 8-car length.
Also installed were additional railings and new windbreaks. The steel
frames for the elevator towers from street level to both platforms
were also erected.
Following the second linecut, work began on installing masonry on
the new elevator towers. Beginning in June and continuing into July
and August, the steel for the rear station house addition was erected
and masonry installed on the new structure.
As was the case at Hudson, the new stairs from the platforms to
the Sedgwick station house were pre-assembled and lifted into place
in one piece. The stair to the northbound platform was lifted into
place on June 28, 2007, followed by the southbound stairs the next
day. The stair lifts required Sedgwick Street to be closed and a
crane placed in the roadway with a tall boom to lift the long stair
sections up and carefully lower them into the narrow spaces between
the platforms and adjacent buildings.
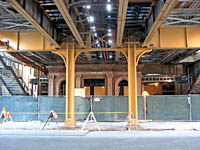
The historic Sedgwick
station house is seen looking west on August 12, 2007 under
renovation. The station house has been gutted and will be
rebuilt, while the exterior masonry is being restored
Visible on either side of the historic building is the steel
frame of the expansion built to the sides and rear of the
Victorian headhouse. For a larger view, click
here.
(Photo by Graham
Garfield)
|
Following the installation of the stairs from the platforms to the
Sedgwick station house, crews erected the canopies over the stairways
during July. During weekend single-track operations (when one of the
two platforms could be closed) and late nights after the end of
service, crews stripped, primed, and repainted the steel supports and
framework of the historic platform canopies. The corrugated metal
canopy roofing was replaced with new metal of the same design and
left as unpainted metal. After the canopy support steel was
repainted, new electrical conduits and lighting was installed under
the canopy roof. The canopy refurbishment work was completed in late
summer 2007.
During late summer, work accelerated on the main station house.
Steel erection continued at the main station house into August.
Restoration of the exterior masonry on the historic station house
began in July and continued into late summer. By mid-August, work on
the historic station house progressed to the interior, where new
plaster walls and ceiling were installed. In late August, crews began
installing some of the finishes in the historic station house,
including newly-milled woodwork -- flooring, window and doorway
moldings, and wainscoting -- as well as conduit and other systems and
fixtures. Work on the interior details continued into September and
October. During late September, the new Customer Assistant booth was
installed in the historic station house.
Contractor crews spent September through November finishing the
details of the new facility. During late summer and autumn, raised
concrete planters faced with green and white tile were installed
outside the station, on either side of the historic station house, in
front of the expanded rear addition to the building. A tall screens
of galvanized steel panels were installed behind the planters to
create a barrier between the street and the expanded paid area. Other
items installed during this period included a compass rose on the
sidewalk in front of the station entrance, bike racks in the small
plazas on either side of the station house, and new signage
throughout the station facility.
With construction nearly complete at Sedgwick station, the main
station entrance reopened on Monday, November 12, 2007. Upon the
renovated main entrance reopening, the elevators came into use and
Sedgwick became the 78th station to be accessible to all customers.
At the same time, the temporary entrance located on Hudson was closed
and was subsequently dismantled. The stairways down to Hudson Avenue
were converted into emergency exits.
Modest work continued at Sedgwick station after the reopening, as
the contractor completed the conversion of Hudson to an emergency
exit and various other punchlist work. Permanent roofing was installed on the Hudson exit stairs during late January and early February 2008. The Hudson emergency exit stairs went into service on March 6, 2009. The temporary platform extensions at the east ends of both platforms were demolished in mid-March 2008.
Interestingly, the wood flooring in the historic station house, installed new as part of the renovation project, was removed and replaced with granite flooring during Spring 2008. The wood flooring was deemed to be wearing badly and too slippery when wet. Replacing of the flooring was done in sections while keeping the station house open for traffic during a two-week period in early- through mid-April 2008.
The Brown
Line Capacity Expansion Project Full Funding Grant Agreement with
the federal government requires that the
CTA complete the entire
project by the end of 2009.
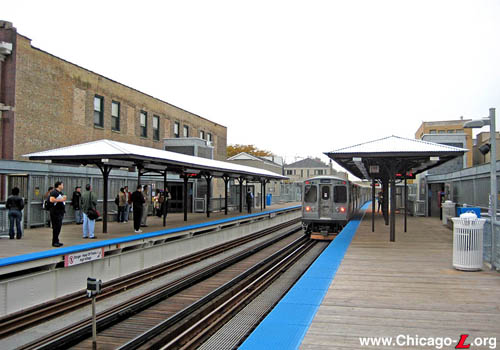
A northbound Purple Line
Express train pulls away as passengers wait on the
southbound platform at Sedgwick on the morning of November
12, 2007, the first day the main entrance reopened. The
refurbished historic canopies cover the center of the
widened, renovated platforms which are now ADA-accessible
thanks to the elevators visible in the background. For a
larger view, click here.
(Photo by Graham
Garfield)
|
 Old Sedgwick
(1900-2006) |
New Sedgwick
(2006-present)
Old Sedgwick
(1900-2006) |
New Sedgwick
(2006-present)
Old Sedgwick
station
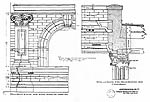
|
sedgwickPlans.jpg
(204k)
Masonry details of a typical Gibb station on the
Ravenswood Line, what is referred to in the drawing as a
"Type A" depot. (Drawing from the CTA
Collection)
|

|
cta1813.jpg
(87k)
Originally built as Northwestern Elevated coach
(no control equipment) 274 by ACF in 1907, this car became
CER 1274 at the consolidation in 1913. The 1274, along with
six other ACF trailers was selected by
CTA for conversion to
a motor car. This view, taken on 1 May 1955 shows the 1813
operating with 1815 in a fantrip train westbound at Sedgwick
station. (Photo from the Jeff Obarek
Collection)
|
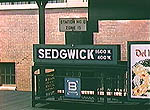
|
sedgwickSign.jpg
(96k)
Signage on the Sedgwick platform, circa 1960. The
sign below the navy blue and white enamel station sign
appears to be an early version of A/B station signage.
(Photo from North Shore Line, from
Sunday River Productions)
|
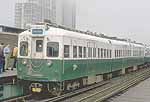
|
cta53e.jpg
(117k)
Car 53 arrives at Sedgwick for a photo opportunity on the
CERA fan trip of May 28,
1973. (Photo by Art Peterson, Collection of
Joe Testagrose)
|
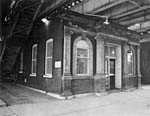
|
sedgwick02.jpg
(137k)
Sedgwick station, looking northwest in 1985. The
station had still been little altered since its construction
at this point, and what small changes had been made dated
from decades before. (Photo by Olga
Stefanos)
|

|
SedgwickSign02.jpg
(76k)
Sedgwick's KDR-type
northbound symbol sign is seen here. (Sign
from the Andrew Stiffler Collection)
|

|
sedgwick03.jpg
(159k)
The first four 3200-series
cars (3201-3204) entered service on the Ravenswood Line in
late February 1992 for a six-month test period. The cars
were rotated to nearly all lines on the system to test the
new cars in all operating conditions before full-scale
production began. Car 3201 leads the four-car train through
Sedgwick station bearing a black "Ravenswood All-Stop"
destination sign. The first four cars were delivered with
old-style A/B route signs. Later cars bore the transitional
line color-coded A/B signs and all were later retrofit with
the current signs after A/B service ended in
1995. (Photo by Bruce Moffat)
|
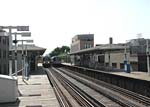
|
sedgwick04.jpg
(157k)
The dual island platforms at Sedgwick, looking west on
July 2, 2002. These platforms, little changed since this
station opened 99 years before, were made to service both
sets of tracks, as Sedgwick was designed to be an
express/local station. Now, the outside tracks are out of
service and the island platforms act as side platforms for
Brown/Purple Express Line service. (Photo by
Graham Garfield)
|
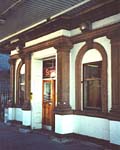
|
sedgwick05.jpg
(102k)
This April 2002 photo shows how the
CTA painted the brick
exterior of the Sedgwick station house. The terra cotta trim
and window moldings were left au natural, but the main brick
body of the station house is now white, with other trim
painted brown. The doors are unpainted wood. The 'TA made an
old-fashioned mustard and maroon-colored sign for over the
front entrance, though it has no historical significance
(authentic or recreated) whatsoever.
(Photo by Andrew Stiffler)
|

|
sedgwick06.jpg
(57k)
The original agent's booth is, however, still present
in the Sedgwick station house, with its divided panels below
the windows and dentils and cornice above. Although it no
longer function's as a ticket agent's booth with the advent
of the electronic farecard, it still has it's money slots
and speaker in the window. For the most part, it is still
largely intact. But, the farecard reader at the bottom shows
that it has succumbed to at least some modern
modifications. (Photo
by Andrew Stiffler)
|
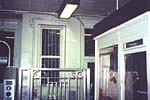
|
sedgwick07.jpg
(77k)
A view of the interior of Sedgwick station in April
2002. It shows that the interior still has good historic
integrity, but is a mix of the old (such as the window
moldings and agent's booth) and the new (like the
fluorescent lights, farecard turnstiles, fare control gate,
and bars on the windows).
(Photo by Andrew Stiffler)
|
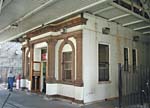
|
sedgwick10.jpg
(172k)
The Sedgwick station house, looking southwest on July
2, 2002. The columns and segmental arched windows were
typical of late Italianate architecture and of Gibb's "L"
station designs. The station exterior's brick portions were
painted white circa 1990. (Photo by Graham
Garfield)
|
New Sedgwick
station

|
sedgwick12.jpg
(196k)
Ironworkers remove sections of steel I-beam behind
the historic southbound Sedgwick platform, in the former
location of the southbound local track, on October 23, 2006.
The spaces opened up by the removal of the crossbeams will
later be occupied by the new elevator tower and stairs from
the expanded station house to the renovated, wider platform.
(Photo by Graham Garfield)
|
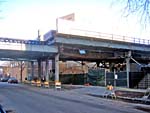
|
sedgwick.hudson01.jpg
(160k)
The wooden frame of the temporary Hudson station
house is seen under construction on December 24, 2006. The
westward extension of the platforms are also seen overhead.
(Photo by Graham Garfield)
|
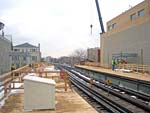
|
sedgwick14.jpg
(157k)
The west expansion of the Sedgwick platforms are seen
looking west on January 22, 2007, nearly ready for use. The
covered landings of the stairs down to Hudson Avenue are
under construction, seen on the left and right. The entrance
at Hudson would be temporary, but the stairs and their
canopy were built to be permanent, ultimately to be used as
emergency exits. The wooden railings are temporary until the
permanent steel railings were installed.
(Photo by Graham Garfield)
|

|
sedgwick.hudson02.jpg
(177k)
The pre-assembled staircase at Hudson Avenue to the
northbound platform is being lifted into place in this view
looking east on January 22, 2007. (Photo by
Graham Garfield)
|
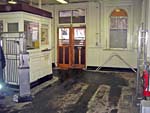
|
sedgwick15.jpg
(197k)
The interior of the historic Sedgwick station house
is seen looking east on January 28, 2007, the day before its
closure for renovation. The turnstiles have already been
removed by the time of this afternoon photo and moved over
to the Hudson temporary entrance. For its final hours in
service, fares at the Sedgwick entrance were collected in
portable fareboxes (basically mobile bus fareboxes), like
the one seen on the left. The original agent's booth on the
left was removed and donated to the Illinois
Railway Museum. (Photo by Graham
Garfield)
|
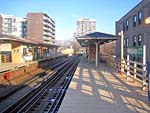
|
sedgwick16.jpg
(190k)
The stairs down to the old station house at Sedgwick
have been boarded up in this view looking east on the
platforms on January 29, 2007 following the opening of the
Hudson temporary entrance. Temporary wooden back railings
have also been installed down the length of the platforms.
(Photo by Graham Garfield)
|
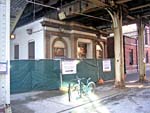
|
sedgwick17.jpg
(181k)
The historic Sedgwick station house has been closed
and surrounded by construction fencing on January 29, 2007,
with signs directing customers to the temporary Hudson
Avenue entrance one block west. With the building closed,
the historic station house could be renovated and expanded.
(Photo by Graham Garfield)
|
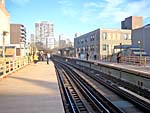
|
sedgwick18.jpg
(177k)
The Sedgwick platforms are seen looking east on
January 29, 2007, the day the entrance temporarily moved
from Sedgwick to Hudson. The stairs on the left and right
lead down to the temporary station entrance. The
CTA employee on the
right assisted southbound train operators close their doors
by providing confirmation that the doors at the end of the
train were clear. The curve in the west end of the platform
prevented operators from seeing the end of their trains.
Train berthings for 6-car trains were later moved eastward,
negating the need for a platforman. Later, a camera and
monitor were installed for 8-car trains to assist with their
door operation. (Photo by Graham
Garfield)
|
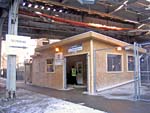
|
sedgwick.hudson04.jpg
(202k)
The simple wood-frame and plywood-clad Hudson
temporary station house is seen looking northeast on January
29, 2007, the day it opened for service.
(Photo by Graham Garfield)
|
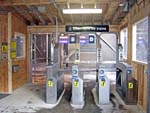
|
sedgwick.hudson05.jpg
(199k)
The interior of the Hudson temporary station house is
seen on its first day of service, looking east at the fare
controls on January 29, 2007. Although the station house was
small and not meant to last long, it provided all of the key
amenities needed by customers: turnstiles, farecard vending
machines (to the left, out of frame), a Customer Assistant
and CA booth (on the left), and key signage.
(Photo by Graham Garfield)
|
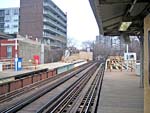
|
sedgwick19.jpg
(213k)
The eastward extensions to the north- and southbound
platforms are seen looking east from the inbound platform on
February 23, 2007. New steel stringers and joists with wood
planks have been set and are ready for new wood decking to
be laid on top. The monitor seen under the canopy on the
right is connected to a camera at the west end of the
platform, allowing the operator to see the doors on the side
of the trains beyond a curve. (Photo by
Graham Garfield)
|

|
sedgwick20.jpg
(167k)
The space formerly occupied by the stairs between the
station house and the southbound platform is seen looking up
on Match 21, 2007. New decking would fill in this hole
within a few months. The cables on the left would also be
relocated. (Photo by Graham
Garfield)
|
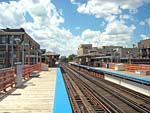
|
sedgwick22.jpg
(188k)
The Sedgwick platforms are seen far along in their
renovation looking west on July 12, 2007. The entire length
of both platforms are sufficient to accommodate 8-car trains
by this point, and feature new decking and tactile edging
for the entire length, and most of the new steel railings
and light poles have been installed. The elevator towers and
stair canopies can be seen in the distance.
(Photo by Graham Garfield)
|
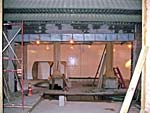
|
sedgwick24.jpg
(189k)
The interior of the expanded Sedgwick station is seen
under construction in this view looking through the front
doorway from the sidewalk on August 12, 2007. The babe brick
walls of the historic station house (which was stripped back
to its structural shell) can be seen on the far left and
right, while the rear extension to the building is seen in
the background. The white glazed tile wall is the rear wall
of the new interior. Note that the building has been
expanded around a set of existing steel structure columns,
which have been integrated into the interior.
(Photo by Graham Garfield)
|
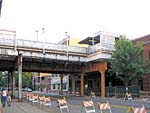
|
sedgwick25.jpg
(157k)
Sedgwick station is seen under renovation looking
southwest on August 12, 2007. The new galvanized steel
railings and stairway canopy can be seen at platform level,
while the painting of the steel elevated structure can be
seen underway. (Photo by Graham
Garfield)
|

|
sedgwick26.jpg
(171k)
The historic Sedgwick station house is under
renovation, looking south on August 12, 2007. The exterior
masonry has been stripped of the white paint that used to
cover it, while damaged brick and terra cotta is being
replaced. The doorway on the side of the building is not
original; a window was originally there. Doorways were added
on the sides to supplement the original front door during
the renovation to provide additional circulation capacity.
(Photo by Graham Garfield)
|
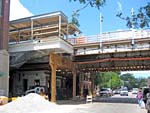
|
sedgwick27.jpg
(194k)
Sedgwick station is seen under renovation looking
north on September 17, 2007. (Photo by
Graham Garfield)
|
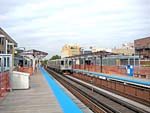
|
sedgwick28.jpg
(156k)
Sedgwick's dual side platforms are nearing the end of
their renovation in this September 17, 2007 view looking
east as a northbound Brown Line train departs the station.
The steel frame of the historic canopies has been stripped
and primed, and they are nearly finished being repainted.
New lights and electrical conduit have been installed, but
the new corrugated metal roofing has yet to be installed.
Temporary wood railings covered with orange plastic mesh
fencing keep customers away from the work areas near the
stairways and elevators. (Photo by Graham
Garfield)
|
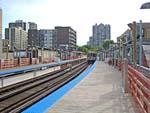
|
sedgwick29.jpg
(175k)
The Sedgwick platforms are seen looking east from the
west end of the southbound platform on September 17, 2007 as
a Purple Line Express train leaves the station. The new
steel railings, windbreaks and light posts are all
installed, although the temporary wooden railings have yet
to be removed. (Photo by Graham
Garfield)
|
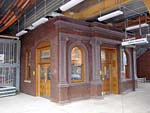
|
sedgwick30.jpg
(172k)
The restored, historic Sedgwick station house is seen
looking northwest on Monday morning, November 12, 2007,
hours after reopening to the public following restoration
The exterior brick and terra cotta was stripped of white
paint and refurbished, with damaged and missing pieces
recreated and installed. The woodwork in the doors and
windows was re-milled from the original designs.
(Photo by Graham Garfield)
|
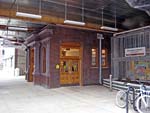
|
sedgwick32.jpg
(167k)
The historic Sedgwick station house, which acts as
the entrance to the expanded station, is seen looking south
on November 12, 2007. The side doorway is not original; it
was added in the renovation in the former location of a
window to provide additional circulation capacity. On the
right is the tall metal screen in front of the rear
expansion of the station house, while the plaza in front
features planters and racks for bicycle parking.
(Photo by Graham Garfield)
|
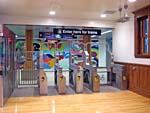
|
sedgwick33.jpg
(151k)
The interior of the renovated Sedgwick station house
is seen on November 12, 2007 looking west from the unpaid
area toward the turnstiles and paid area. The delineation
between the historic station house interior, which acts as
an entrance foyer and unpaid area, and the paid area and
rear expansion is clearly shown by the progression from a
wood floor to the tile under the turnstiles to the concrete
flooring of the expansion. (Photo by Graham
Garfield)
|
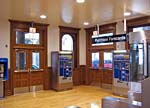
|
sedgwick34.jpg
(141k)
The restored interior of the historic Sedgwick
station house is once again a splendorous asset for "L"
customers, demonstrated by this view looking southeast on
November 12, 2007. The original front doorway is on the
left, while the sidedoor on the right was added in the
renovation. The varnished oak moldings and wainscoting were
replicated from the original woodwork. The CA booth is on
the left. The contractors even restored the double-hung
windows to functioning condition. (Photo by
Graham Garfield)
|
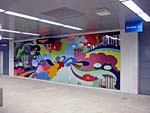
|
sedgwick35.jpg
(147k)
The artwork at Sedgwick station, installed as part of
the renovation project abed a required part of the FFGA, is
located on the back (west) wall of the station house
expansion in the paid area. The colorful tile mosaic is seen
looking west on November 12, 2007. (Photo by
Graham Garfield)
|
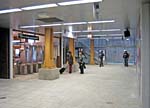
|
sedgwick36.jpg
(131k)
The new, expanded station interior is seen looking
south in the paid area on November 12, 2007. The expansion
contrasts with the wood and plaster interior of the historic
entrance by featuring concrete floors, metal and ceramic
tile enclosures, and a metal suspended ceiling. Note the
steel support columns in the middle of the interior: the
columns, which support the elevated track structure, were
originally behind the station house, but the expansion
brought them inside as the interior expanded around them.
(Photo by Graham Garfield)
|
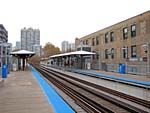
|
sedgwick37.jpg
(166k)
The renovated, expanded side platforms at Sedgwick
are seen looking east on November 12, 2007. Note the new
galvanized steel railings -- standard for the renovated
Brown Line
elevated stations -- with square-cutout grille panels and
integrated light standards. The new elevator towers are
visible on the outsides of the refurbished historic
canopies. (Photo by Graham
Garfield)
|
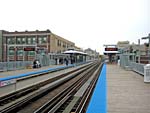
|
sedgwick39.jpg
(157k)
The renovated platforms at Sedgwick include new,
larger multi-line A/V signs suspended over the platform on
long mast-arm poles cantilevered from the light standards,
windbreaks integrated into the new railing system, and
benches that double as sandboxes. Looking west on the
morning of November 12, 2007, the day the main entrance
reopened, note the pile of berthing markers leaning against
the platform on the left. With the main entrance reopened
and the elevators in use, the berthing locations of the
trains were adjusted accordingly to make the boarding and
alighting locations as convenient as possible in relation to
the street access point. (Photo by Graham
Garfield)
|

- Sedgwick_Purple.wav
(122k): "This is Sedgwick. This is a Purple Line
Express." (Sound
courtesy of Tony Coppoletta)
Notes:
1. Bach and Wolfson, A Guide to Chicago's Train
Stations, 222.



















































