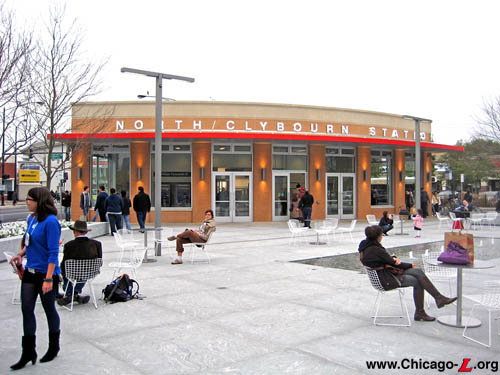
People enjoy the plaza outside the renovated North/Clybourn station, looking northwest on October 23, 2010. The plaza was built as part of a new Apple Store (behind the photographer). Apple also provided funding for the renovation of the station house. For a larger view, click
here.
(Photo by Graham Garfield)
|
North/Clybourn
(1600N/800W)
North Avenue, Clybourn
Street and Halsted Street, Near North Side
Service
Notes:

|
Red Line: State
Street Subway
|

|
Owl
Service
|
Quick Facts:
Address: 1599 N. Clybourn
Avenue
Established: October 17, 1943
Original Line: State Street Subway
Previous Names: none
|
Skip-Stop Type:
|

|
Station
(1949-1979)
|

|
Station
(1979-1995)
|
Rebuilt: 2010 (station house renovated)
Status: In Use
History:
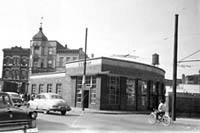
The North/Clybourn station house is seen looking northwest in May 1955, 12 years after opening. Note the pin-mounted letters spelling "SUBWAY" on the cornice and the overhead wires over the bus turnaround for trolley buses. For a larger view, click here. (Photo from the Graham Garfield Collection) |
Designed by the firm of Shaw, Naess and Murphy in 1939,
North/Clybourn is the only station in Chicago's Initial System of
Subways to have an above-ground headhouse. Built as part of the State
Street Subway in the early 1940s, the station house is an example of
"Depression Modern" architecture, perhaps more commonly characterized
as Art Moderne. The only station on the entire "L" system to use Art
Moderne in such a high-style fashion, the design featured many of the
elements common to the Bauhaus-derived style. The building had a
sleek, streamlined appearance, shaped like a quarter circle (or a
wedge), with the two flat elevations along North and Clybourn avenues
and a third elevation curved to connect the two. Interestingly, the
curved side was designed as the principle elevation but faces neither
of the streets that the station serves. Rather, it fronted onto a
driveway that originally wrapped around the east side of the station that served
as an off-street bus transfer location -- first for trolley buses and
later for motor buses -- which was a very early example (perhaps the first example) of a Chicago transit
station designed for intermodal connectivity. This is all the more interesting considering that the surface and rapid transit systems were still independently-owned companies at the time; their unification under the Chicago Transit Authority was still four years off from the station's opening day.
The North and Clybourn avenue exterior elevations, as well as a
short elevation facing the corner of North and Clybourn, had brick
facades with a granite watertable and a cut stone cornice. The curved
elevation, whose form emphasizes the streamlined effect, was treated
as a glass wall divided into panels by granite piers that supported a
canopy around the bus loading area. Above the canopy, the rest of the exterior was brick topped
with a cut stone cornice. Typical of the Art Moderne style, the
station has a flat roof. The large windows were divided into square
and rectangular panes with aluminum or stainless steel mullions and
trim. Originally, the cut stone cornice was decorated with large
stainless steel letters that said "SUBWAY" --
once above the doorway on the corner narrow elevation and once each
over the doors to the main waiting room at the east ends of the North
and Clybourn facades -- long since removed from the exterior.
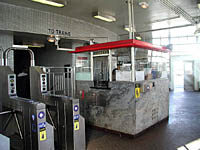
The headhouse interior was an open, airy space that was flooded with natural light during the day thanks to the tall glass curtain walls divided by thin metal mullions and framed by granite piers. This view looks north in the unpaid area on November 4, 2001. For a larger view, click here. (Photo by Graham Garfield) |
The primary area of the interior is a large, open, airy space at
the east end of the building. The east wall is the curved elevation
that led to the bus turnaround (and now to a plaza), whose tall windows allow large
amounts of natural light into the fare control area. There are also
doorways onto the streets on the north and south walls which
originally had rotating doors. The south rotating door onto
Clybourn remained until the station's 2010 renovation. In the center of the building is a stairway down to
mezzanine-level passageways, which is surrounded by auxiliary and
support rooms. Hallways originally ran at street-level on both sides between the
exterior elevations and the center support rooms, connecting the fare
control area on the east side of the building to the entrance on the
corner of the North and Clybourn at the west end of the building.
Subsequently, the west entrance was turned into a rental concession
(inhabited by a Currency Exchange for much of its life, and later by various pizza restaurants in the 2000s), with the
south hallway blocked off for use by the concessionaire and the north
accessible only by CTA
personnel. After passing through the turnstiles, passengers go down a
doublewide staircase to a mezzanine level. Here, it splits into two
paths: one goes directly down to the northbound platform, while the
other leads to a hallway underneath Clybourn then down to the
southbound platform.
The interior build-out and finishes of the North/Clybourn station
differed in many ways from the other State Street Subway stations,
which otherwise all more or less follow the same pattern. Besides
forsaking the more typical mezzanine fare control area for an
above-ground station house, there is no use of the gray structural
glass panels that adorn the walls of the other State Street Subway stations. The interior of North/Clybourn used 1" x 2" gray glazed
tiles on all interior walls, from the station house to the mezzanine
and in all of the stairwells, which are otherwise only used in the
street-to-mezzanine stairways and high-level transfer tunnels in the
other 1943 subway stations. All of the inlaid signage and wording on
these walls thus did not use the trademark Futura-derivative subway
typeface but rather formed words by coloring certain tiles black
rather than gray. These original tiles can still be seen in the mezzanine-level corridors and the stairways down to the platforms. Otherwise, the station had the passenger
conveniences typical of the other subway stations, including men's
and women's public restrooms, lockers, drinking fountains, and pay
phones inside "soundproof" booths (which actually did insulate the
user from most outside noise, in spite of its seemingly open design).
The ticket agent's booth consisted of stone walls with a small
ventilation grate near the bottom and glass windows on all four
sides. Turnstiles were steel and the station house and mezzanine
hallway had smooth red concrete floors.
The dual side platforms -- only one of three subway stations not
to have an island platform -- were more typical of the other subway
stations. The platforms had red no-slip concrete floors, curved
concrete ceilings and I-beam steel columns running down the trackside
edge of the platform. The platform walls opposite the tracks were
clad in white ceramic tile from the floor to about 7 feet up, with a
blue tile border along the top. (Blue was North/Clybourn's "accent"
color, one of four rotated between the subway stations.) Fluorescent
lights illuminated the platform, running along the center of the
arched ceiling over the platform and under the soffit between the
columns. Illuminated signs hung over the exits from the platforms and
the station's name -- "NORTH & CLYBOURN"
-- was inlaid in the platform tile wall using the subway's signature
typeface.
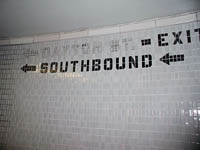
Directional signage in the wall tiles is seen in the mezzanine corridor on November 4, 2001. Note that the lettering pointing to the abandoned Dayton St. auxiliary exit has been lightened but is still readable. For a larger view, click here. (Photo by Graham Garfield) |
Originally leading off from the mezzanine passage to the
southbound platform was an auxiliary exit to Dayton Street. Splitting
off from the hallway where it curves to the vertical access to the
platform, a short series of stairs led to an intermediate level with
two rotogates. Beyond these rotogates was a flight of stairs that led
to the southeast corner of Clybourn and Dayton, across the street
from the station house. At some point, this auxiliary exit was
closed, with the street level entrance removed and sealed with
concrete and a metal grate and a curtain wall built over the passage
from the mezzanine hallway. It is not clear when the auxiliary exit
was closed, though it may have coincided with the closure of two
other auxiliary exit from State Street Subway stations -- the Polk
exit to Harrison and the Ohio exit from
Grand/State -- in the summer of 1968. Or, it may have been much earlier -- a CTA drawing of the bus driveway at the station dated November 13, 1952 included the immediately surrounding area, and labeled the Dayton stair as, "SUBWAY EXIT (NOT IN USE)". In any case, all three were arranged so they could be converted to auxiliary
entrances if desired, but none ever were. Tiled signs directing
passengers to the Dayton exit were removed by having the tile pigment
bleached or otherwise lightened, but the wording is still evident in
the hallway walls.
In later years, the area around the station declined and patronage
dropped. Warehouses and industrial uses were situated to the
northwest and the Cabrini-Green public housing complex was to the
southeast. As deterioration and disinvestment set into the
surrounding community, the station was used less and some maintenance
was deferred. In January 1982, North/Clybourn became a "part-time"
station, with no service on night, weekends, and holidays to save the
cost of the station agent. The hours of the station were expanded
just under a decade later when some weekend and holiday service was
restored during daytime hours in Fall 1991, but the station remained
closed nights. The station's part-time status was repealed on June
24, 1995, after which the station would remained open 24 hours a day,
seven days a week.
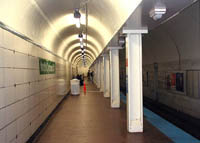
The southbound platform at
North/Clybourn is seen here looking north
on November 4, 2001. Note the KDR-era signage dating from the days of A/B skip-stop service: the green station name sign on the wall and the blue symbol sign on the column. For a larger view, click here. (Photo by Graham Garfield) |
Other changes in North/Clybourn's service pattern occurred in the
CTA's A/B skip-stop system,
resulting in some of the most inconsistent platform signage on the
"L" system. The KDR-era
name signs are green, harking back to its days as a B station
(1949-1979). Later, it became an A station (1979-1995) and the green
symbol signs were replaced with red ones. The green name signs
remained, but later, the red symbol signs were replaced with blue
symbol signs, instead of the A station-standard red. (In later
years, the color-coding of signage to adhere to the A/B system was
dropped and all station signs were blue.) Of course, after the A/B skip-stop system was abandoned in 1995 it all moot anyway, but it
made for a rainbow assortment of signage on the platforms. This signage has since been replaced with Green Line-standard signage, which is gray and red to denote the station's line affiliation.
The station
house retained most of its design integrity until a renovation in 2010, when most of the exterior and interior materials were changed.
The mezzanine corridors and platforms are still largely in original condition, however. The interior tile walls in the mezzanine were cleaned and re-grouted in 2002. The red
concrete floors in the mezzanine and platforms are worn from years of foot traffic, but are not
cracked or otherwise deteriorated.
On the platforms, much of the original tile remains, but some is being held to
the wall with bolts and square washers, while some large sections
have been replaced with white tile of a clearly different type and
size. In March 2003, CTA began
an escalator modernization at North/Clybourn with pre-construction
work for the rehabilitation of the two mezzanine-to-platform
escalators. Construction to these escalators started later that
month. Rehabilitation involved completely stripping an escalator of
all parts and replacing it with new or reconditioned parts, keeping
only the original outer shell. The work continued through Summer
2003. On the northbound platform, the Moderne illuminated sign box
over the exit remains and in Spring 2003, new sign faces were made
for it with replications of the original graphics, including the
correct colors and the specially-designed Futura-variant typeface
used in Chicago's Initial System of Subways stations.
Red Line Wayfinding and Other Improvements
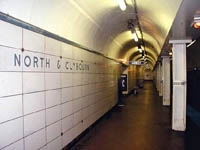
Ironically, as part of the
program to modernize North/Clybourn's signage, one of the
station's original 1940s inlaid tile signs has been
uncovered and cleaned, visible for the first time in several
decades, seen on May 10, 2004. For a larger view, click
here.
(Photo by Graham Garfield)
|
North/Clybourn received new platform signage in late April 2004. The
dual subway platforms received new station name signs and new column
symbol signs. The old KDR
name signs were unusually large -- they were, in fact, fabricated as
two halves installed next to each other, as the sign was too
large to produce as one piece by the manufacturer in the 1980s --
and also had an unusual criteria for placement: they covered the
original station name signs that are inlaid in the glazed tilework of
the platform wall. The current Green Line Standard signs, with the combined station name sign and
colored tabs on each end, also fit over the tile signs (albeit
barely). But one original tile sign has been left exposed. On the
northbound platform, the tile sign immediately to the north of the
stairs/escalator to the street is exposed to public view for the
first time since the 1980s. The lettering, reading
"NORTH & CLYBOURN", is molded into the
glazed block of the platform's back wall and is executed in the
subway's signature Futura-variant typeface. The lettering is blue,
reflecting North/Clybourn's "accent" color. Together with the
illuminated exit sign over the doorway to the stairs/escalator just a
few feet away (which also uses the station's historic color and
typeface; the box is original, though the faces are actually
reproductions), this makes this little corner of North/Clybourn a
pleasurable throwback to the World War II-era opening days of
Chicago's first subway! At street-level, three backlit boxes were
also installed under the shallow canopy that extends over the curved
side of the exterior along the bus turnaround, each with a modified
station entrance sign. These were installed in March 2004, but removed in the station's 2010 renovation.
Owing to the building's age, the redevelopment of the surrounding
community with trendy shops and upscale housing, and the increase in
ridership that has followed, North/Clybourn was included in the
CTA's "Front Door Program", an
initiative to add amenities and make aesthetic improvements to
station entrances throughout the rail system. At its June 4 , 2003
monthly meeting, the Chicago Transit Board approved a $569,973
contract for Chicago-based Camp Dresser & McKee, Inc. (CDM) to
design and prepare construction bid documents for the Front Door
Program, which includes seven stations (North/Clybourn included).
Upgrades at the seven stations were to include station identification
signage, new fencing, reconfigured turnstiles, improved lighting and
heating systems, benches/street furniture, improved bus waiting areas
and bus information panels, landscaping and windbreaks, though not
all seven locations will receive all of these improvements. Funding
for this contract was provided by the FTA and the Regional
Transportation Authority (RTA). The improvements were designed but never performed, with the project funds diverted to other needs. The building-mounted identifier design, with a backlit CTA logo, was later used at the Roosevelt Red Line station, however.
Apple Pays for Station Improvements
Through a partnership between the CTA and Apple, Inc., North/Clybourn station was renovated in 2010. CTA's agreement with Apple, which built a new Apple Store retail outlet on the adjacent property to the east, provides $3.9 million to undertake the improvement work, which includes improvements inside and outside the station.
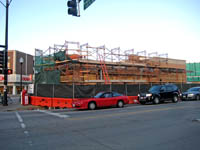
Scaffolding covers the North/Clybourn station house in this view looking northeast on March 22, 2010. New masonry has been applied to the east part of the building, but the west half under the scaffold is still stripped down to the structural shell. For a larger view, click here. (Photo by Graham Garfield) |
In the agreement, approved by the Chicago Transit Board on August 19, 2009, in exchange for the improvements the CTA leased the bus turnaround that formerly wrapped around the station's east side to Apple at no cost for 10 years, with options on four, five-year extensions. The CTA also gave Apple "first rights of refusal" for placing advertising within the station, as well as first dibs on naming rights to the station, if the CTA later decides to offer those rights to outside bidders. The price for naming rights would be based on the market value as determined by a consultant to be hired by the CTA, the agreement says. According to the ordinance (No. 009-92), Apple would pay for construction work on the outside of the building, not to exceed $1,789,000. The company also would pay for the CTA’s design, construction management and actual construction costs, not to exceed $2,108,000.
As part of the project, the North/Clybourn station house exterior was renovated with a new buff-colored masonry facade, new lighting, new windows and doors, and new signage and Braille. The station house interior was also refurbished, with new gray terrazzo flooring, new white tile walls similar in design to the original tiles from the 1943 opening of the facility, new lighting, additional turnstiles and farecard vending machines, a new stainless steel Customer assistant kiosk of the type used at the new Brown Line stations, new signage and Braille, and improved customer flow in and out of the station. In a clever reuse of features in the station house, the farecard vending machines were placed in the alcove that formerly, original housed the "sound-proof" telephone booths, one of the Initial System of Subways' "five-star features". Some limited improvements were made at platform level, including improved lighting and new benches, as well as repainting of platform columns and ceilings and backlit advertising panels on the tunnel wall. New security cameras were added throughout the station.
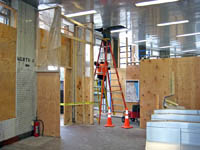
Construction contractors work inside the new paneled ceiling inside North/Clybourn on July 30, 2010. The south half of the interior is barricaded so work can progress, while plywood covers many of the doors and windows still awaiting new fixtures. For a larger view, click here. (Photo by Graham Garfield) |
Historic preservationists, led by the advocacy group Landmarks Illinois, fought to convince the CTA to preserve some of these historic elements in the station renovation, but an agreement could not be reached before the CTA, Apple, and its contractors had begun demolition work on the building. In addition, because the project was funded with private funds rather than government grants, it was not subject to the federal Section 106 review process for historic properties mandated by the National Historic Preservation Act of 1966.
Work on the station started in Spring 2010, beginning with the exterior facade work. The original brown face brick, cut stone cornices, and red polished granite base were removed from the exterior of the Art Moderne-style building. Also removed were the last remaining original 3-by-5 multi-pane windows with metal sashes and the one remaining original revolving door at the Clybourn Avenue doorway. Removal of the exterior face brick revealed some deterioration in the structural steel members of the building structure, which were repaired before installation of the new facade. By mid-Summer, the new exterior was largely complete. Replacing the original materials were buff-colored bricks, large plate-glass windows, and modern light fixtures. The canopy over the former bus turnaround -- vacated and removed, replaced with a plaza between the station and the new Apple Store as part of the project -- was refurbished, and projecting backlit station entrance signs were added to the North Avenue and Clybourn Avenue elevations. The doors on those sides were also removed due to new doors having to swing outward per fire code, which would not have worked well due to the relatively narrow sidewalks on those sides. The doors were relocated to the former bus turnaround side, creating a larger bank of doors to accommodate the station's passenger circulation. Large, lit stainless steel letters spelling out "NORTH / CLYBOURN STATION" were installed atop the curved canopy facing the plaza in late July.
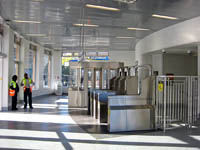
The renovated interior of North/Clybourn's station house is seen looking south on October 22, 2010. For a larger view, click here. (Photo by Graham Garfield) |
In June, work began on the interior, with staging proving a challenge due to the limited space inside and the CTA's desire to keep the station open during construction. The original ticket agent's booth was removed, and the turnstiles relocated to the north half of the interior, along with the farecard vending machines and a temporary Customer Assistant booth, to allow work on the south half to proceed. By August, the new metal paneled ceiling and lighting had been installed, and the new terrazzo floor poured in the south half of the interior.
In late August, renovation of the south half of the interior of the station house was largely complete, and staging changed to open this half to customers and closing the north half for renovation. The new flooring and wall tiling was completed in the north half of the station house in early October 2010, allowing the full interior to be reopened for passengers. In mid- and late October 2010, crews worked to install one of the final fixtures of the renovation project -- large backlit advertising panels on the tunnel walls opposite the platforms, which exclusively feature Apple advertising.
Contractors and CTA personnel spent the remainder of October completing finishing touches on the station house exterior and interior in anticipation of the opening of the new Apple Store next door on Saturday, October 23, 2010. Punchlist work, such as the installed of bike racks outside the station, was completed during the late week of October and the weeks that followed.
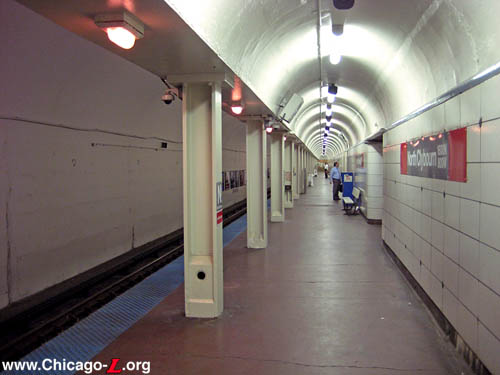
The platforms at
North/Clybourn -- the southbound platform is seen here looking south
on July 30, 2010 -- are still largely in original
condition. Still in evidence are the platforms' red no-slip
concrete floors, curved concrete ceilings and I-beam steel
columns running down the trackside edge of the platform. The
platform walls opposite the tracks are still clad in white
ceramic tile with a blue tile border along the top, though
deterioration has necessitated bolts and square washers to
keep some of them in place. The station's name -- "NORTH
& CLYBOURN" -- inlaid in the platform tile wall are
covered by the large gray and red station name signs. For a larger
view, click here.
(Photo by Graham Garfield)
|

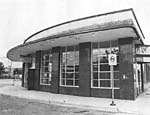
|
north-clybourn01.jpg
(101k)
The Art Moderne North & Clybourn station house,
looking southwest circa 1985. At this time, the station was
intact but falling into disrepair, in part because of the
declining neighborhood around it. Note the incandescent
light bulbs still in place under the canopy and the signs
over the station entrances that note the station's
"part-time" status. (Photo by Olga
Stefanos)
|
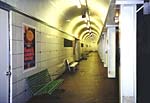
|
north-clybourn02.jpg
(84k)
Scenes from the film Ali, about the life of boxer
Mohammed Ali,
were shot on the "L" on Friday, March 16, 2001. This
included use of historic PCC cars from IRM
(see photos below) and some location shooting at
North/Clybourn. Although the station is only seen briefly in
the film, production designers modified the station
platforms to remove as many modern additions as possible to
facilitate the filming of the scenes, which take place in
the late 1960s. The KDR-style
signs were covered with colored paper and the modern
schedules, garbage cans, and recycling bins were removed.
Some old-style benches and advertisements (for Campbell's
Soups, savings bonds, and the like) were installed to give
the station a more 1960s feel (although ads were never
pasted on the walls like that). There were also extras in
evidence at the station, including persons dressed in period
clothes. (Photo by Graham
Garfield)
|
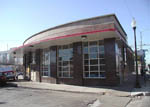 |
north-clybourn03.jpg (148k)
The North & Clybourn station house stood with very few alterations in this view looking west on November 4, 2001. The curved elevation, tall glass windows with metal trim divided into panels by granite piers, and flat roof emphasize the streamlined effect typical of the Art Moderne style. (Photo by Graham
Garfield) |
 |
IRMtrip@North-Clybourn.jpg (49k)
Decked out in the Spirit of Chicago paint scheme of the 1980s, 5-50 series car 22 stops at North/Clybourn on May 6, 2001 as part of IRM's PCC fantrip. The car bears the sign of the Green Line Lake-Englewood "A" run; though Englewood "A" trains would have run through the State Street Subway between 1949 and 1993, they were not part of the Green Line then. (Photo by Graham Garfield) |
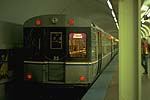 |
cta22i.jpg (51k)
Bearing an Evanston Shuttle destination sign, car 22 brings up the rear of a three-car IRM charter train of PCCs at North/Clybourn on May 6, 2001. (Photo by Mike Farrell) |
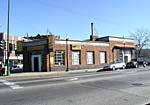
|
north-clybourn04.jpg
(155k)
The North/Clybourn station house, looking east on
November 4, 2001. This view shows the Clybourn elevation,
with its brick facade and row of multi-paned metal framed
windows, as well as the short elevation that faces the
corner of North and Clybourn. The doorway on the corner
originally lead to the station interior and two hallways
that led around to the front and the fare controls. It now
leads to the commercial space created in the west side of
the interior, occupied by a Currency Exchange at the time.
(Photo by Graham Garfield)
|
|
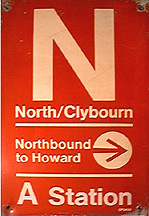
|
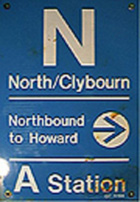
|
north-clybournSign1.jpg
(26k)
north-clybournSign2.jpg
(28k)
Seen here are excellent examples of different
versions of the same
CTA sign. The one on
the left was an earlier version from after North/Clybourn
became an A station around 1980. Here, the "N" is larger,
the rest of the information is more compacted at the bottom
and the background is red, symbolizing that its an A
station. The sign on the right replaced it. Here, the "N" is
smaller and, despite the fact that its was still an A
station, the sign is blue. (Signs from the
collection of Graham Garfield)
|

|
north-clybournSign3.jpg
(23k)
This version of the sign predates the previous two
and was only in place for a few years until the station was
changed from a B station to an A station in 1979. Its
dimensions and graphic layout are nearly identical to the
red A station sign above left, indicating that it was
probably made from the artwork from this sign, one of the
first KDR
signs applied at the station in the mid-1970s.
(Sign from the collection of Andrew
Stiffler)
|
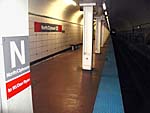
|
north-clybourn08.jpg
(118k)
The new signage at North/Clybourn, installed in April
2004, included new column symbol signs and new station name
signs, seen looking north on the southbound platform on
April 26, 2004. (Photo by Graham
Garfield)
|
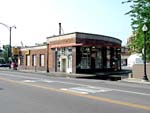
|
north-clybourn10.jpg (144k)
The sleek, streamlined styling of the North/Clybourn station's original design is evident in this May 30, 2004 view looking northwest. Little about the station has changed since this 1955 photo looking the same direction. (Photo by Graham Garfield)
|
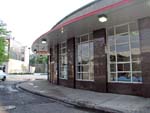
|
north-clybourn11.jpg (151k)
The curved east elevation, with tall multi-paned windows divided by granite piers that supported a canopy around the bus loading area, emphasized the streamlined Moderne design of the North/Clybourn station. The tall windows allowed large amounts of natural light into the fare control area. This view looks southwest on May 30, 2004. (Photo by Graham Garfield)
|
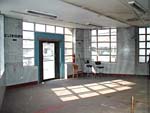 |
north-clybourn12.jpg (157k)
The interior of the commercial retail space at the west end of the North/Clybourn station is seen looking west on February 17, 2005, shortly after the Currency Exchange vacated the space. The former location of the curtain wall with cashiers' windows is evident where the ceiling changes colors. The space was originally designed as another entrance to the station, and the space still sports its original windows, lighting, and wall tiling (including tiled signs) in this view. Only the original revolving door has been removed. Subsequent tenants removed many of these original features. (Photo by Graham Garfield) |
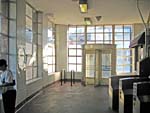 |
north-clybourn13.jpg (144k)
The interior of the North/Clybourn station is seen looking south in the unpaid area on August 26, 2007. A wooden newsstand in the far corner was recently removed and replaced with bike racks, but a new concession space was built by tenant Pizza Ria in the far right behind the turnstiles. Much of the station's original 1940s fabric is evident in this photo, including the high ceiling, tall multi-paned windows providing ample natural illumination, the light gray tiled walls, and the station's last original revolving door leading to Clybourn Avenue. (Photo by Graham Garfield) |
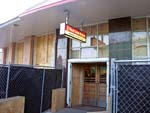 |
north-clybourn14.jpg (167k)
Renovation is underway in this March 22, 2010 view of the curved east elevation looking west -- the windows to the left of the doors have been removed awaiting replacement and the walls have been re-faced in buff-colored right, while the walls to the right of the doors still have their original granite cladding and original multi-paned windows divided by metal mullions. The backlit entrance sign was installed in 2004. (Photo by Graham Garfield) |
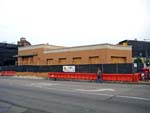 |
north-clybourn16.jpg (117k)
The North/Clybourn station's renovation is well underway; as seen in this May 10, 2010 view, the west and north elevations has been re-finished in buff-colored face brick topped with a precast cornice. New windows still need to be installed and the canopy on the east end of the station awaits refurbishment. (Photo by Graham Garfield) |
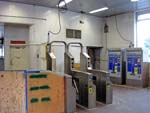 |
north-clybourn19.jpg (138k)
The north half of the North/Clybourn interior is seen looking northwest on July 30, 2010, as the interior undergoes renovation. A new paneled ceiling and lighting has been installed throughout the interior, but most of the work is occurring in the south half of the interior at this point. During this phase of work, the turnstiles, farecard vending and temporary Customer Assistant booth have been relocated to the north, which still has most of its original wall tiling at this point. (Photo by Graham Garfield) |
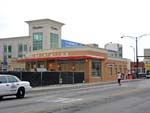 |
north-clybourn20.jpg (117k)
The exterior renovation of North/Clybourn is largely complete by the time of this July 30, 2010 view looking southwest. The exterior masonry, windows, and doors are largely complete. New sidewalks have been poured, backlit signs installed on the North Avenue and Clybourn Avenue (not visible) sides, and backlit lettering recently installed along the edge of the former bus driveway canopy. (Photo by Graham Garfield) |
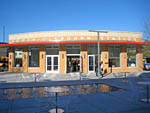 |
north-clybourn21.jpg (134k)
The renovated exterior of the North/Clybourn station is seen looking northwest across the new plaza in front of the station on October 22, 2010. This side of the station used to front onto an off-street bus driveway for intermodal transfers, which was vacated to allow for the creation of the plaza as part of a new Apple Store next to the station. The center doors are in their original location, but the doors that flank them were relocated to the plaza side from the adjacent streets during the renovation. Now all access in and out of the station is by way of the plaza. (Photo by Graham Garfield) |
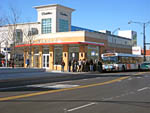 |
north-clybourn22.jpg (141k)
A crowd of passengers waits to transfer to the eastbound #72 North bus, stopped next to the renovated North/Clybourn station on October 22, 2010. Intermodal connectivity has always been a hallmark of North/Clybourn station, from the inclusion of one the the first off-street bus turnarounds at an "L" station. (Photo by Graham Garfield) |
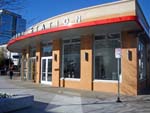 |
north-clybourn23.jpg (143k)
This close-up of the curved facade around the southeast elevation of the station shows several aspects of the building's 2010 renovation, looking west on October 22, 2010. The original 1942 exterior of granite panels and cut stone cornices and sills with multi-pane windows was replaced with buff-colored brick, concrete cornices and sills, and single-piece thermal-pane windows with hopper windows along the top. The curved canopy was refurbished with new illuminated metal letters on top spelling out the name of the station. (Photo by Graham Garfield) |
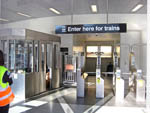 |
north-clybourn24.jpg (140k)
The interior of the renovated North/Clybourn station house is seen looking west at the fare controls from the center doors on October 22, 2010. The improvement project installed the new stainless steel Customer Assistant booth, additional turnstiles, and new wall tiling, granite flooring, a metal panel ceiling, and signage. Note the illuminated advertisement over the stairs. This panel will exclusively feature Apple advertising as part of the CTA's deal with the computer-maker to fund the station's rehab. There was originally a window where the ad panel is, which provided sunlight and a visual connection to the entrance lobby at the west corner of the station, which was later converted to retail concession space. (Photo by Graham Garfield) |
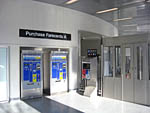 |
north-clybourn26.jpg (131k)
The farecard vending machines were grouped and relocated to the south half of the unpaid area, seen looking northwest on October 22, 2010. The new stainless steel Customer Assistant's booth separates the paid and unpaid areas along the north side, with an Express Vending Machine (EVM) that only takes credit cards next to it. The two TransitCard Vending Machines (TCVMs) were cleverly placed inside what the originally an alcove for telephones, tucking them neatly into the wall. Note the new wall tiling. (Photo by Graham Garfield) |
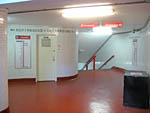 |
north-clybourn27.jpg (108k)
Improvements in the mezzanine-level corridors were more modest but still helped improve both the look and the functionality of the station, seen looking northwest on October 22, 2010. The wall tiling, original to the station's 1943 opened, has been cleaned, while the ceiling has been repainted. An old decision-point directional sign on the curved wall was removed, revealing the original tiled signage. New directional signs were applied, including the small one overhead and directional line diagrams on the walls to help customers more quickly and easily choose the right side to reach their destination station. The red concrete floor was painted dark red to improve its appearance. (Photo by Graham Garfield) |
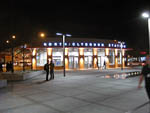 |
north-clybourn28.jpg (105k)
The exterior lighting installed as part of the station renovation gives the North/Clybourn station an impressive glow at night, seen on the evening of October 22, 2010 looking northwest. The canister lights installed on each pier bath the exterior in beams of up- and down-lighting. The metal letters placed along the edge of the curved canopy facing the plaza are internally lit, shining through plastic front covers. (Photo by Graham Garfield) |
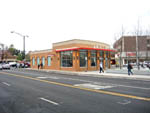 |
north-clybourn30.jpg (124k)
The renovated North/Clybourn station is seen looking northwest across Clybourn Avenue on October 23, 2010. This vantage point gives a better sense of the station's pie slice shape. The illuminated station entrance sign boxes projecting from the exterior (its companion is on the opposite side, on North Avenue) identify the station for those approaching from the west. This is especially necessary now that the doorways that were formerly on the Clybourn and North sides (now occupied by the large window) were relocated to the plaza side of the building. (Photo by Graham Garfield) |
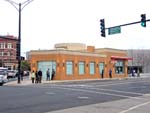 |
north-clybourn31.jpg (114k)
The North/Clybourn station house is seen looking east from across the intersection of Dayton, North and Clybourn on October 23, 2010. The corner door was originally an entrance to the station, with access to the fare control area by way of corridors along the sides of the station where the windows are. Later, this area was partitioned off and made into a separate retail concession space. The space is vacant at the time of the photo, so the windows have been covered to improve the appearance of the space. (Photo by Graham Garfield) |
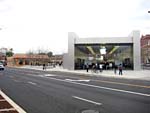 |
north-clybourn32.jpg (108k)
Looking north from the corner of Halsted and Clybourn, the sleek, modern Apple Store makes a powerful presence on the corner, while the renovated North/Clybourn station sits behind it, separated by the open plaza created during the construction of the store. Apple's presence has reshaped the appearance of the whole block, between the store they built and the other improvements they funded. This view is on October 23, 2010, the day the Apple Store opened. (Photo by Graham Garfield) |

- RedRun839.wav
(227k): "Welcome aboard Red Line run 839. North and Clybourn is
next. Doors open on the right at North and
Clybourn." (Sound
courtesy of Tony Coppoletta)
.
- North-Clybourn.wav
(47k): "This is North and Clyburn [SIC]." (Sound
courtesy of Tony Coppoletta)








































