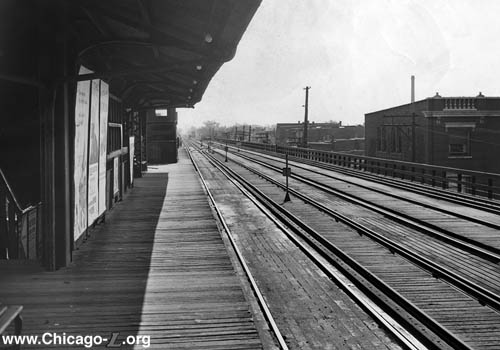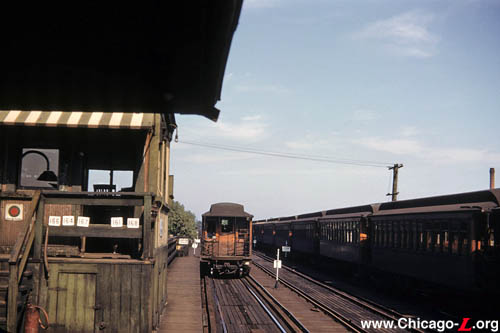
The Lawndale terminal at the west end of the Humboldt Park branch is seen looking east on the platform on May 4, 1952, the day the branch ceased operation. The terminal has just one side platform, served by a single track. The other two tracks, visible on the right, were for storing cars. The station platform, canopy, and railings were typical for Metropolitan Elevated stations. For a larger view, click here. (Chicago Sun-Times photo, from the Graham Garfield Collection) |
Lawndale
(3700W/1600N)
Lawndale Avenue and North
Avenue, Humboldt Park
Service
Notes:

|
Humboldt Park
Line
|
Quick Facts:
Address: 1616 N. Lawndale Avenue
Established: July 29, 1895
Original Line: Metropolitan West Side Elevated, Humboldt
Park branch
Previous Names: none
Skip-Stop Type: n/a
Rebuilt: n/a
Status: Demolished
History:
In 1895, the Metropolitan West Side Elevated Railroad completed
its branch of the Northwest branch to Humboldt Park. The line left
the Logan Square
line just after the Robey (Damen)
stop and went due west just north of North Avenue, passing just north
of scenic Humboldt Park. The branch terminated at Lawndale Avenue,
although this was intended to be a temporary terminal until the line
could be extended further west. Just west of Lawndale station were
the elevated tracks of the Chicago & North Western Railroad,
which the Humboldt Park
branch would need to bridge over to continue -- an expensive
proposition. The Met intended to wait until traffic increased until
continuing westward, but this never occurred.
The station house was typical of Met designs on the Northwest
and Garfield Park
branches. The stations were designed by the engineering staff of the
Metropolitan company. Constructed of red pressed brick with stone
sills and foundations, their vernacular style might best be described
as Queen Anne-influenced with some Romanesque features. The station's
original design was highlighted by the semicircular bay/portico, a
lattice pattern in the brick cornice and extensive terra cotta work
including the word "entrance" above one door in the portico and
"exit" above the other (although there was nothing to force ingress
from one and egress from the other).
The station had a single platform serving one track, with a canopy and
railings typical of all Met stations: Designed into the railings were
larger cast iron square plates with a stylized diamond design. The
stairs and platform were constructed of wood on a steel structure.
The platform had a short canopy in the center, covering the stairs
and a small waiting area. The canopy frame was iron, with arched
latticed supports and bracketed rafters, and hipped roofs of
corrugated tin.
The terminal had two additional tracks providing storage for just
a few cars. Additional storage was later created by parking cars on
one of the main line tracks between Western
and California and
single-tracking around the cars. With no covered area or shop
building, routine car inspections were done outside. Cars needing
major work were sent to one of the other Met Division maintenance
shops.
The CTA abandoned the
Humboldt Park branch
on May 4, 1952, citing it as hopelessly unprofitable.

The far east end of Lawndale terminal is seen looking east on August 13, 1950, as an older wooden Westinghouse "L" car (named for the motor/control equipment it was built with), originally built for the South Side elevated, approaches the station. The south track is filled with cars being stored between trips. At the time of the photo, Humboldt Park trains still ran to Downtown in the rush periods, so the cars on the lay up track would be needed to cover the Downtown trips when next operated. There was a building at the east end of the Lawndale platform, visible on the left. It is not totally clear what this building was, but it may have housed the tower to control access to the platform track and the two storage tracks at Lawndale from the main line. By this time, the switches in and out of the platform track were likely spring-and-return switches (not requiring a tower to control them), judging by the the illuminated "STOP caution zone" signs visible in the distance, which regulated movements through spring switches at other shuttle terminals with similar set-ups at Indiana, 42nd Place and 69th. The building may have also housed some sort of remote mini-transportation office, judging by the white run number tags hanging on the railing outside of the building. These run number tags were displayed in the cab window of the "L" by the motorman, allowing a supervisor to know what run he was looking at. It is not known exactly what terminal office functions were housed here, but evidently at a minimum crews reported there, or at least they got their trains there. For a larger view, click here. (Photo by George Krambles, courtesy of the Krambles-Peterson Archive)
|
.


|
LawndaleSubstation.jpg
(130k)
The branch's substation, located near Lawndale Avenue,
survived long after the branch ceased operation. This view
in 1981 finds the building still largely intact. The
substation was down a ways from the Lawndale terminal, the
station entrance being on the west side of the street.
(Photo by Bruce Moffat)
|





