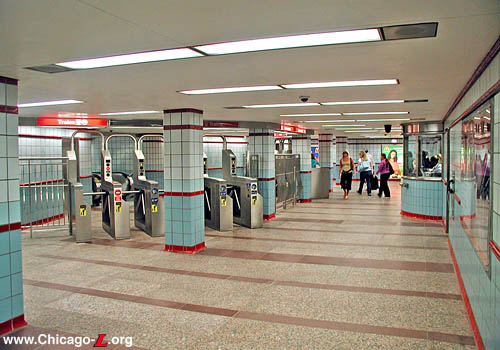
Open, bright, and inviting,
the Lake-Randolph mezzanine is serving customers at the tail
end of the morning rush hour on September 6, 2005, the day
it reopened after renovation. Looking west, the Customer
Assistant's booth is built into the wall on the right. For a
larger view, click here.
(Photo by Graham
Garfield)
|
|
Lake
(200N/1E-1W)....
|
|
Lake-Randolph
(188N/1E-1W)
|
|
|
|
Randolph-Washington
(128N/1E-1W)
|
Lake Street and State Street,
Loop
Service
Notes:

|
Red Line: State
Street Subway
|

|
Accessible
Station
(via Randolph-Washington mezzanine)
|

|
Transfer
Station
(TransitCard transfer to State/Lake elevated)
|

|
Owl
Service
|
Quick Facts:
|
Address:
|
188 N. State Street
(Lake-Randolph
mezzanine)
|
|
128 N. State Street
(Randolph-Washington
mezzanine)
|
|
Established:.
|
October 17, 1943
(as part of
Washington)
|
|
June 2, 1996
(as temporary
Washington-Lake station)
|
|
November 18, 1997
(as permanent
Lake station)
|
Original Line: State Street Subway
Previous Names: Washington
(as part of that
station), Lake-Washington
(as temporarily separate station stop)
Skip-Stop Type: n/a
|
Rebuilt:.
|
1996
(Randolph-Washington
mezzanine)
|
|
2004-05
(Lake-Randolph
mezzanine and platform)
|
Status: In Use
History:
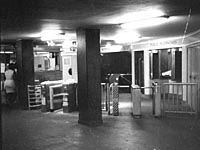
The Lake-Randolph mezzanine,
looking southeast on October 1, 1971. For a larger view,
click here.
(Photo from the CTA
Collection)
|
Lake station, which consists of the Lake-Randolph mezzanine and the
north half of the Randolph-Washington mezzanine, as well as the
portion of the continuous platform in between, actually began its
life as the north half of Washington
station, which still exists to the south.
Opened in 1943, the facilities were described at the time as being
of a "modern design" (somewhere between Art Deco and Art Moderne).
The mezzanine stations had smooth concrete floors and ceilings and
gray structural glass walls. The fare control booths consisted of
stone walls with a small ventilation grate near the bottom and glass
windows on all four sides. Turnstiles were steel. The mezzanines had
a number of passenger conveniences, including men's and women's
public restrooms, lockers, drinking fountains, and pay phones inside
"soundproof" booths (which actually did insulate the user from most
outside noise, in spite of its seemingly open design).
The island platform stretched the length of downtown, 3,500 feet
long -- in the Guinness Book of World Records as the longest subway
platform in the world -- and had three separate stopping locations,
the northern of which was for Washington
(and the north half of this now being for Lake). As built, the
platform had red no-slip concrete floors, curved concrete ceilings
and I-beam steel columns. Fluorescent lights and illuminated station
signs hanging from the ceilings originally finished the
decoration.
Historically, Lake-Randolph mezzanine has been a location for
"L"-subway transfers. There is, in fact, no physical connection
between the subway and the Loop Elevated (although construction of
one was proposed in the 1960s and subsequently shelved). As a result,
"walking transfers" were issued that required passengers to leave the
paid area after having a transfer stamped by a machine, exit the
station, walk a half block to the other station, and present the
time-stamped paper transfer to gain admittance to the other station's
paid area without paying a second fare. Transfers between North-South
subway trains and services on the Loop Elevated have been offered
between State/Lake on the Loop and
Lake-Randolph in the subway since the subway opened in 1943, except
for a brief period between 1958 and 1969 when, with the opening of
the new Congress Line and the inauguration of West-Northwest Route
service, "L"-to-subway transfers were only allowed between Jackson/State
and State/Van Buren.
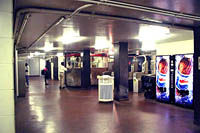
The Lake-Randolph mezzanine
was still largely as it was built -- its original wall
cladding, concrete floors, granite column facings, and stone
and glass agent's booth -- in this view looking east on
September 3, 2001. The mezzanine, like most others downtown,
used to be symmetrical and was originally twice as wide,
with two stairs/escalators down to the platform. The north
half was later sealed up and converted into Rail Janitors'
offices, housed behind the white cinderblock wall seen on
the left edge of this view. For a larger view, click
here.
(Photo by Graham
Garfield)
|
Starting in late 1957, transfers were issued from a
"transfer-issuing machine" (TIM), an experimental installation
located on the platform near the stairs and escalator to the
Lake-Randolph mezzanine. The experiment was short-lived, as
"L"-subway transfers were discontinued to Lake-Randolph only six
months later. In December 1971, the transfer-issuing booth, which had
been installed on the platform, was moved to the Lake-Randolph
mezzanine, which was the closest to the State/Lake
elevated station, using a booth previously used for a third ticket
agent.
Mayor Byrne announced the Subway Renovation Program on Friday, May
7, 1982, beginning a program that also included her inaugural ride on
CTA's new 2600-series
rapid transit cars, and a rededication of the 47th
Street station. The program, encompassing both the State and
Dearborn subways, included the continuous platforms and the 14
mezzanines along these platforms, including Lake-Randolph and
Randolph-Washington. At the
mezzanines, the existing facilities were to be stripped back to their
basic structural shell and completely renovated with gray granite
panels with stainless steel accents. New fare collection facilities,
lighting, flooring, and column coverings were also to be installed. A
uniform system of signage and maps would be provided and facilities
for the enhancement of passenger security would be incorporated.
Amenities such as telephones and concession areas would also have
been provided as appropriate. At the platform level, new lighting,
flooring, wall, ceiling, and column treatments would have been
provided. Stairways and escalators from the platforms to the
mezzanines would be replaced or renovated in kind. Signage, maps,
benches, and concession facilities would be compatible with those
developed for the mezzanine. The program was carried out at Randolph-Washington,
but not at Lake-Randolph, the continuous platform, or any other State
Street Subway stations.
In 1993, the CTA installed
special turnstiles at State/Lake and at
the Lake-Randolph mezzanine that dispensed transfers. Passengers
transferring between the stations received a transfer upon leaving
through the special turnstile and presented it to the station agent
at the other station. In 1997, a new machine was installed in the
paid area at State/Lake that issued
free "L"-to-subway transfers, removing from service the special
transfer-issuing turnstiles. On June 22, 1997, electronic transit
card vending machines were activated at all Loop stations. Later that
summer, the transit card AVMs were activated at all Red Line stations
and shortly thereafter transfers were granted between the Loop and
the Red Line subway by using transit cards only, which would not
deduct the 30 cent transfer when used. This ended the need to issue
special paper transfers.
Lake Becomes Independent
In 1996, the Randolph-Washington mezzanine became the only
mezzanine to be renovated twice, this time in the colorful Art
Deco-influenced style pioneered at Roosevelt/State
in the mid-1990s. (For more information on the
Randolph-Washington mezzanine, see the Washington
station profile.) The closure of this mezzanine (which had
hereunto served as the middle of three mezzanines of the four-block
long Washington station) for
renovation at 0600 hours on June 2, 1996, resulted the establishment of two separate station stops for customer convenience, since the two remaining entrances at either end of the two-block-long former Washington station were so far away from each other. The north half of the former Washington stop, served by the Lake-Randolph mezzanine, was referred to as "Washington-Lake", and was intended to serve Loop "L"-subway transfers. The south half of the former Washington stop, served by the Washington-Madison mezzanine, was referred to as "Washington-Madison", and was intended to serve transfers to/from the Blue Line. On July 21, the continuous platform was divided into two parts due to construction around the Randolph-Washington mezzanine, physically separating the two Washington stops.
On November 22, 1996, the north agent's booths in the
Randolph-Washington mezzanine were reopened at 1000 hours, serving
the Washington-Lake stop on a 24 hours a day/7 days a week basis.
This reopening was short-lived, however, as it was re-closed at 1930
hours on February 7, 1997 to allow further work to progress.
On September 15, 1997, with most of the renovation work completed,
the dual stops at Washington were eliminated and the station became
unified again. (Some leftover signage at the south end of the
platform calling the stop "Madison" remained for some time.) In a
reversal of the previous pattern, southbound trains (to 95/Dan
Ryan) stopped between the Lake-Randolph and Randolph-Washington
mezzanines and northbound trains (to Howard)
stopped between Randolph-Washington and Washington-Madison. But soon
the wisdom of having two separate stops -- Washington
station, as a single entity, had very heavy passenger loads -- was
realized and the dual stopping pattern was re-instituted effective
November 18, 1997 at 1000 hours.
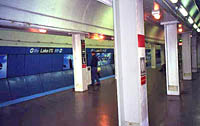
The Lake station platform,
still largely as it was built in 1943 except for new
acoustical panels, signage, and tactile platform edging, is
seen looking southeast on September 24, 2000. This photo was
taken in the midst of a project to change the station's
signage to reflect its status as the independent "Lake"
station, resulting in sign identifying it as two different
stations at the same time for a few days. For a larger view,
click here.
(Photo by Graham
Garfield)
|
The north end is again considered a separate station, initially
alternately referred to as "Lake-Washington" and "Lake", but now
simply known as "Lake" station. Both northbound and southbound trains
now stop between each set of mezzanines, with Randolph-Washington
being in the unique position of actually feeding two different
stations: Washington to the south
and Lake to the north. The free transfer to the elevated at State/Lake
is still provided from Lake-Randolph, now part of the new Lake
station, with Washington only
providing a free transfer to the Washington/Dearborn
Blue Line subway station.
For almost three years, the Lake station continued to be signed
for the old Washington station,
essentially lacking any signage that identified it by its proper
name. In late September 2000, Lake station received new station
signage. CTA sheet metal crews
and Operational Graphics Department personnel spent over 30 hours on
three separate days installing the new signs during the hours when
the subway was closed on early Sunday mornings for cleaning. The Lake
symbol signs were all-new, paint-on-metal faces. The new name signs,
however, were recycled from the old name signs, which are unusual
because instead of individual metal sign plates, they are part of the
blue sound-absorbing acoustical panels that line the tunnel walls
along the continuous Loop subway platform. Thirty pieces of scotchcal
vinyl were applied to each acoustical panel after each panel was
first removed, scrubbed and power-washed, then dried. A new vinyl
"sticker" that said "Lake" was then applied over the old "Washington"
sign, leaving the directional arrows and address coordinates for each
of the two exits still visible. (In the end, the signs resemble those
at Clark/Lake on the Blue Line, except
that the blue "tabs" at Clark/Lake
denote the line color, but at Lake are left over from the defunct A/B
skip-stop scheme; blue had symbolized an AB station, but they are now
essentially meaningless.)
As of 1900 hours on Sunday night September 24th, all of the Lake
station's new name signs on the outer tunnel walls were installed.
About three-fourths of the new symbol signs were in, but along the
southbound track down by Randolph-Washington there were still a lot
of "Washington" symbol signs. The phasing in of the symbol signs
allowed for some interesting days when on a single platform one would
find signs identifying it as two different stations at the same time.
The installation of the final set of symbol signs was completed later
that week. The design of the new signs conformed to the
CTA's Current
Graphic Standards.
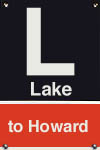 On
June 6, 2005, the CTA launched
a pilot program at eight rail stations (as well as on 10 of its
wide-door Nova buses) to help speed boarding for customers by
dedicating one turnstile as an express fare payment lane (called a
"Go Lane") for those paying with either Chicago Card (regular or
Plus) smartcard fare media. The dedicated lanes are identified by
signs over the turnstile and on the floor in front of it. The eight
selected rail stations in addition to the Randolph-Washington
mezzanine were Howard, Chicago,
79th and 95th/Dan
Ryan on the Red Line; Jefferson
Park on the Blue Line; and both the Thompson Center and 203 N.
LaSalle entrances to Clark/Lake, and
the Randolph-Washington mezzanine of Washington/Dearborn
downtown. CTA chose these
stations because they are geographically balanced and serve a high
volume of customers who transfer between bus and rail.
On
June 6, 2005, the CTA launched
a pilot program at eight rail stations (as well as on 10 of its
wide-door Nova buses) to help speed boarding for customers by
dedicating one turnstile as an express fare payment lane (called a
"Go Lane") for those paying with either Chicago Card (regular or
Plus) smartcard fare media. The dedicated lanes are identified by
signs over the turnstile and on the floor in front of it. The eight
selected rail stations in addition to the Randolph-Washington
mezzanine were Howard, Chicago,
79th and 95th/Dan
Ryan on the Red Line; Jefferson
Park on the Blue Line; and both the Thompson Center and 203 N.
LaSalle entrances to Clark/Lake, and
the Randolph-Washington mezzanine of Washington/Dearborn
downtown. CTA chose these
stations because they are geographically balanced and serve a high
volume of customers who transfer between bus and rail.
The pilot was conducted to determine if providing a dedicated
turnstile at stations would help to speed boarding and, therefore,
speed service. The pilot also provided an additional incentive for
customers to switch to Chicago Card fare options. The faster and
easier the boarding process, the more the transit experience is
improved for existing customers. Faster boarding also helps to
attract new customers.
CTA monitored the Go Lane
boarding times during morning and evening rush periods to measure
time saved during boarding, as well as the ratio of customers using
electronic fare media compared to cash or transit cards. Customer
reaction and ease of use were also evaluated as part of the pilot to
determine whether use of Go Lanes should expand.
Lake Station Renovation
Although the Randolph-Washington
mezzanine was renovated under the Chicago Department of
Transportation's (CDOT's) subway renovation program in 1996 -- the
City actually owns the subways and leases their operation to the
CTA -- Lake-Randolph was not
scheduled for improvement under that program. The continuous platform
was scheduled to be remodeled, however, with an April 1999 completion
date and a price tag of $15 million. Subsequently, the City's 2002-05
capital budget listed a station platform renovation between Randolph
and Madison to be initiated in November 2001, with a completion date
exactly two years later at as cost of $21 million.
As time passed, however, budgets and priorities changed and the
renovation did not occur under the original timetable. Still,
platform renovation plans were drawn up by CDOT that included new
flooring, dramatically revamped lighting and signage schemes, new
platform furniture and fixtures, and new outer wall coverings. The
Lake-Randolph mezzanine was also brought under the renovation
program.
Finally, the renovation of Lake station was announced at a press
conference on Tuesday, May 18, 2004. The work included renovation of
the Lake-Randolph mezzanine and Lake station portion of the
continuous platform. The renovation plan called for new ceramic tile
on the walls and ceilings, granite floors, better lighting, new
escalators, a new public address system and new security cameras.
When finished, the station had the neo-Art Deco light blue and red
ceramic cityscape motif similar to the recently-renovated Chicago,
Jackson and Roosevelt
subway stations.
The mezzanine was expanded by 1,500 feet, allowing for more
turnstiles to be installed. Under the plans, the north stairs from
the mezzanine to the platform -- previously closed and walled off,
along with the north half of the mezzanine, to create office space
for the Rail Janitors -- was reopened, though only for exiting from
the platform. Entry to the platform is still through the south stairs
and escalator. One new escalator was installed between the platform
and mezzanine level, while the two escalators between the mezzanine
and street level, which are newer, were refurbished. Following the
project, both operate 25 percent faster than the old escalators. No
elevator was installed as part of the project, since the Randolph-Washington
mezzanine is already ADA-complaint and makes Lake accessible, and
ADA-accessible transfers between the Orange and Green lines and the
State Street Subway were achieved with the opening of the Roosevelt
Transfer Tunnel in November 2002.
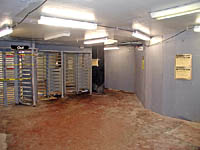
So that crews could work on
renovating the mezzanine while keeping it open for exiting,
all equipment like turnstiles and the agents booth were
removed and a plywood wall erected to divide the mezzanine
in half. The south half, seen here on February 15, 2005, was
kept open for exiting while the north half was closed for
renovation. Later, crews would switch sides to finish work.
For a larger view, click here.
(Photo by Graham
Garfield)
|
On the platform, the renovated environment followed the same
aesthetic at the recently-completed Jackson
project. The platform work included new granite floors, improved
signage, brighter energy-efficient lighting, new acoustical panels to
absorb more subway noise with directional line maps, decorative
information kiosks and benches, wall tiles showing a skyline of
downtown buildings, and decorative ceiling tiles with the letter "L"
repeated along the edges.
Preliminary work began the week of May 17, but the main effort
kicked off in August. Beginning Friday, August 27, 2004, the
Lake-Randolph mezzanine temporarily became an exit only, as work
continued on the subway station renovation. Lake station remained
open through the project and riders were able to exit through either
mezzanine. But, to enter the station from State Street, riders had to
go through the Randolph-Washington mezzanine until September
2005.
Renovation work at the Lake-Randolph subway mezzanine continued
during Autumn 2004. Demolition of existing walls and finishes in the
mezzanine continued. The framing of the new north stair from the
platform to the mezzanine, closed and partially eliminated when
offices were built in the north half of the mezzanine, was laid out
and removal of the two existing escalators between the mezzanine and
street-level was completed.
In late 2004, work moved to the platform as well. In December, the
crews had removed the blue acoustical panels that lined the tunnel
walls of the subway station. This included the soundproofing panels
and advertising panels, but not the station name sign panels. These
panels were left in place for the time being, perhaps a result of
lessons learned from the Jackson
renovation when the station had no signage identifying it for a
while. To accommodate the ability for CDOT contractors and personnel
to dig up the existing concrete flooring and do other heavy work, in
early 2005 the platform (and thus the station stop) was closed
entirely for several hours at a time during off-peak periods to allow
unobstructed access. Lake station temporarily closed from 9pm until
5am Monday through Thursday nights, and all weekend from 9pm Fridays
through 5am Mondays beginning Friday, February 11, 2005, continuing
through late Summer 2005. During these hours trains did not stop at
this station. Customers could use the adjacent Washington
station just a few hundred feet to the south.
Next, workers were prepping the ceiling for its new tile finishes.
The ceilings at the 1940s/50s subway stations have long had problems
with water leaking through cracks and seams, creating unsightly rust
marks and calcium deposits on the arched ceiling. CDOT's solution to
this was to install metal panels on the arched ceiling that would act
as a barrier between the original concrete finish and the new tile
panels. Sealed with epoxy caulk, at best these panels will actually
prevent the water from seeping in, and at worst they will simply
channel it along the ceiling and down the sides, away from the tile
ceiling so that it doesn't leak through and ruin the aesthetics or
integrity of the tile panels. To install the metal sheeting, the
fluorescent lights had to be removed, since the panels cover the
entire arch of the ceiling. In their place, a string of incandescent
lights were hung to provide illumination. By mid-February 2005, the
panels were installed along the entirety of the platform.
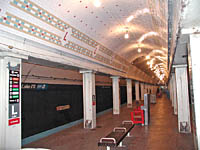
Looking south on February
15, 2005, the progress of the contractors on the Lake
platform is evident. The metal plating has been applied on
the center vault for the length of the station and
application of the new tile panels has been completed in the
north third of the station. For a larger view, click
here.
(Photo by Graham
Garfield)
|
Shortly after the installation of the metal sheeting was complete,
workers began installing the new tile ceiling panels. The tile
pattern on the arched ceiling, identical to that at Jackson,
is made up of thousands of small square colored tiles, but rather
than painstakingly affix each individual tile to the ceiling one by
one, the tiles were actually pre-assembled in the finished pattern on
large curved panels, which were then lifted into place and held up on
metal tracks. Assembled in the right order, the panels create the
tile pattern design. The tilework in the central vault has a simple
white background (ideal for reflecting light and increasing
illumination) with red squares interspersed at regular intervals,
spaced evenly at six points across the width of the arch and each
panel having two rows (combining with the other panels to make six
rows running up and down the Lake platform). At the bottom of each
side of the arch, right above what would be the tops of the light
troughs, are two rows of decorative patterning. Each identical
stripe, five tiles wide, consists of solid rows of yellow tiles on
the top, middle, and bottom. At regular intervals (two per panel,
separated by two to three white tiles) the second and fourth rows are
light blue tiles, which form the corner of a square, each of whose
center is a single red tile interrupting the middle yellow band.
These stripes continue along the length of the tilework, interrupted
only by the letter "L" executed in red tile and repeated a regular
intervals.
In mid-February 2005, the panels began to be installed at the
Lake-Randolph end of the platform. Workers continued installing the
panels moving southward down the platform toward Randolph-Washington,
the sections lifted into place and affixed along metal tracks bolted
to the arch by construction personnel working on scaffolds.
By late February, crews had also made significant progress in the
north half of the Lake-Randolph mezzanine and in applying the new
flooring and tilework on the platform walls that surround the north
stairs up to that mezzanine. The tiling matches that in place at
Jackson and Randolph-Washington
on the platforms, replacing their station names printed on the tile
for "Lake", of course. Crews had also begun removing the white paint
from the platform columns in anticipation of prepping them to be
repainted.
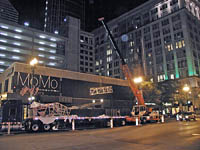
New parts for the
mezzanine-to-street escalators are being lowered into the
Lake-Randolph mezzanine late in the evening on June 24,
2005. For a larger view, click here.
(Photo by Graham
Garfield)
|
At 0500 hours on Monday, March 14, 2005, the south stairway and
escalator from the platform to the Lake-Randolph mezzanine was closed
and egress was changed to the newly renovated north exit-only
stairway 180 feet north of the south stairs. The mezzanine was
rearranged, with passengers now passing through the north half, whose
new granite flooring, ceramic wall tiles, and Customer Assistant
booth was in place. A plywood wall directed customers to the east
through temporary exit rotogates then through the renovated corridor
to the northeast stairs to the street. CDOT's contractor then began
installation of a new escalator and renovation of the south stairway
and stairwell walls and ceiling, as well as completing renovations in
the south half of the mezzanine.
With the platform available to contractors for long stretches
during off-peak hours since February 2005, work there quickly
accelerated. By early May 2005, all of the new granite flooring,
tiling on the center ceiling vault, and new stainless steel light
trays were installed. As at Jackson,
the light trays not only shine light directly down from fluorescent
fixtures, but also wrap upwards around the colonnade soffit and
include lights shining outward toward the tracks and tunnels walls
and in toward the platform with backlit signage including station
name signs, exit information, and directional map wayfinding
diagrams. At 0900 hours on Monday, May 9, 2005, trains resumed making
stops at the Lake at all scheduled times, ending the contractor's
unobstructed access to the station during owl and weekend hours. By
the end of May, the tunnel walls had received a new coat of white
paint and the station symbol signs had been hung on the newly-painted
platform columns.
Work continued during Summer 2005, as the
contractor concentrated primarily on the remainder of the mezzanine
and the south stairs and escalator between the mezzanine and
platform. Work included electrical, mechanical, and communications
work, as well as installation of new flooring, wall tiling, and
ceiling replacement. On Saturday, June 11, 2005, a charter train
rented by Cone Elevator Company delivered a new escalator and related
parts to the Lake-Randolph facility. Dispatched from Lower 63rd Yard,
the work train of eight 2400-series work motors and flatcars S-601
and S-614 made several deliveries of materials, parts and equipment
to the contractors so that work could continue on installation of the
new amenities.
Work also continued on the platform. By mid-July
2005, the lower two rows of new square brown acoustical panels were
up along the southbound track tunnel wall, and a week later had been
installed along both sides of the tunnel opposite the platform for
the entire station length. The top header row of panels was installed
in mid-August. The old station name sign panels were left in place
between the new panels for the time being.
The renovated Lake Red Line subway station reopened at 5am
Tuesday, September 6, 2005. Prior to the reopening, the platform and
station mezzanine were closed from 9pm Friday, September 2 through
the 5am Tuesday reopening to allow for final preparations and removal
of barricades. During these hours trains did not stop at Lake and
customers were asked to use the adjacent subway station at Washington.
In late September 2005, new stainless steel information panels
were unveiled in the mezzanine and on the platform. The one in the
mezzanine is inset in the north wall, while the platform kiosk is
double-sided and supported by stainless steel posts on granite bases.
In October 2005, crews installed flat-panel displays in the kiosks,
which provide news and information from the
CTA . The platform kiosk was
covered by a plywood enclosure again shortly after while additional
work was done. The kiosk was finally unveiled and activated in late
December 2005.
The City of Chicago, with the help of federal funds, is financing
the work and undertaking the renovation. Work on the $15 million
project is scheduled to be complete by early 2006. Funding is
provided through the Federal Transit Administration (approximately 80
percent) and Illinois FIRST (about 20 percent).
Changes for Block 37 Construction
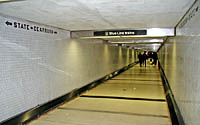
The upper-level transfer tunnel -- now part of the downtown Pedway system -- dates to the opening of the State Street Subway in 1943. The wall tile in this November 14, 2005 view is original, but the flooring and stainless steel light trays are from a later remodeling. The tunnel closed temporarily two days after this photo for reconstruction as part of Block 37. For a larger view, click here. (Photo by Graham Garfield) |
On Wednesday, November 16, 2005, the upper-level transfer tunnel between the Randolph-Washington mezzanines on the State Street Subway (Red Line) and Milwaukee-Dearborn Subway (Blue Line) closed for the construction of the Block 37 development on the land above it. The tunnel, which was a short but heavily-used section of downtown Chicago's underground pedestrian tunnel (aka 'the Pedway'), needed to be closed because excavation for the Block 37 development's foundation and lower levels required its demolition.
The Block 37 development was planned to feature a mix of uses including shops, restaurants, offices, a hotel and a residential tower. In addition, the project was to include a new subway tunnel running diagonally across the site on a northwest-southeast angle, connecting the Red and Blue line subways, and a basement-level station that was planned to ultimately serve a CTA airport express train service to O'Hare and Midway airports. When the Block 37 development was completed, the Pedway tunnel was to be integrated into the lower level of the building. The old straight, narrow, low-ceiling tunnel would be replaced by a wider, more open walkway with retail stores and an entrance to the Block 37 CTA station. However, in 2008, the CTA Airport Express "superstation" was mothballed due to cost overruns, lack of capital funds to make the other infrastructure improvements needed to make an airport express service feasible, and limited interest from private operators to run the express service, as was desired by the CTA.
The new Pedway under Block 37 opened after rush hour on Friday evening, November 20, 2009. At the time, the developer was still putting finishing touches on the mall and none of the Pedway-level stores were open. However, some of the stores opened shortly after, along with the connection to the street-level arcade of stores. The new Pedway, rather than being its own tunnel, was fully integrated into the lower level of the Block 37 mall, with the middle of the Pedway being an atrium open to the floors above and allowing natural light into the walkway.
Lake-Randolph, Loop Transfer Accessibility Improvements

An image published by Streetsblog Chicago a CDOT project presentation shows the planned modifications to the Lake-Randolph subway mezzanine to add elevators. For a larger view, click here. (Image from Streetsblog Chicago) |
A project to project to reconstruct the State/Lake Loop elevated station, whose full scope and design was revealed by the City in June 2021, also includes improvements to the connectivity between the Loop elevated station and the Lake subway station.1 However, this will not involve a direct, in-station connection between the two stations' paid areas (such as between the Roosevelt subway and elevated stations). Instead, the Lake-Randolph mezzanine will be made accessible through the installation of two elevators. One elevator, located on the west side of State Street, will connect the street and mezzanine levels. A second elevator will connect the mezzanine paid area, down a corridor along side and beyond the stairs and escalator, with the subway platform.2
The new subway elevators will improve convenience and access for wheelchair users and others with mobility challenges by making both ends of the Lake subway station ADA accessible via elevators, as well as improving the convenience of accessible transfers between the Loop and Red Line subway by making the two adjacent station entrances elevator-equipped. The distance between the new Lake-Randolph subway entrance elevator and the State/Lake elevator on the southwest corner will only be about 160 feet.3 However, it remains an "out-of-system" transfer, requiring one to exit and then re-enter the paid area (requiring use of the same farecard to avoid a transfer charge) and exposing users to the elements during inclement weather.
According to CDOT, who is managing the design and construction portions of the project, creating an in-station connection was deemed excessively costly and challenging. According a city official, building an underground passageway from State/Lake to the existing Red Line mezzanine would likely have required "costly land acquisition" of property currently owned by the adjacent building owners, because there isn't sufficient space for the tunnel in the existing city-owned land footprint.4 CDOT spokesperson Mike Claffey said, "it was physically not possible. The alignment of the subway mezzanine [located one level below the the street] and Red Line underground platform and tracks [located one level below the mezzanine] in relation to the elevated tracks were the determining factors that made a direct elevator and stair connection untenable. The underground mezzanine is too far to the south of the elevated tracks to make a direct elevator connection."5
As of mid-2021, CDOT was going through the federal NEPA (National Environmental Policy Act) process for the whole State/Lake project, which is required in order to be eligible for federal funding. The process includes extensive outreach and consultation with stakeholders, including owners of adjacent properties.6
It is not known yet when construction will begin or be completed. However, once the design process is complete and full funding is obtained, it will take about three years to complete construction of State/Lake project, including the Lake-Randolph subway elevators.7
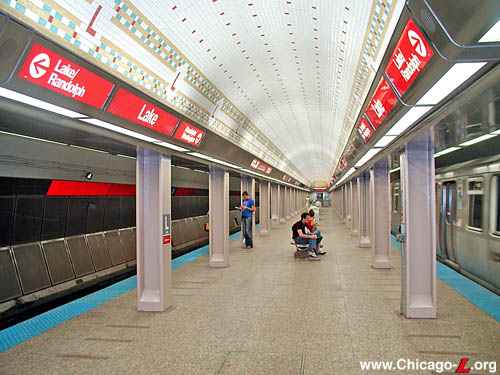
The Lake station portion of
the continuous platform was nearing completion in this
September 6, 2005 view looking south. Only modest work --
new station name signs and more red banding, plus
advertising and map frames on the acoustical panels, among
other punchlist items -- needed to be completed. The
platform received new granite flooring, ceiling tiles,
lighting, and signage in the renovation. For a larger view,
click here.
(Photo by Graham
Garfield)
|
 Original Lake
(1943-2004) |
Renovated Lake
station (2005-present)
Original Lake
(1943-2004) |
Renovated Lake
station (2005-present)
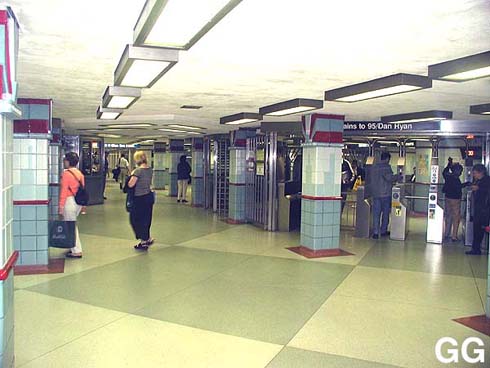
|
randolph-washington01.jpg
(52k)
The remodeled, Art Deco-influenced mezzanine at
Randolph-Washington, looking west from the doorway to the
Pedway and Marshall Fields on June 8, 2001. The turnstiles
on the right (under the sign reading 'Trains
to 95/Dan Ryan') lead down to the Lake station,
while the turnstiles on the left (obstructed by the columns)
lead to the Washington
station. (Photo by Graham
Garfield)
|
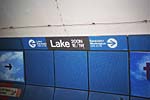
|
lake-state02.jpg
(64k)
When the Lake station was re-signed to reflect its
separation from neighboring Washington,
the station name signs were recycled from the existing
signs, which are part of the blue sound-absorbing acoustical
panels that line the tunnel walls along the continuous Loop
subway platform. Thirty pieces of scotchcal vinyl that said
"Lake" were applied to each acoustical panel over the old
"Washington" lettering, leaving the directional arrows and
address coordinates for each of the two exits still visible.
A newly-applied vinyl "sticker" is seen here on September
24, 2000. (Photo by Graham
Garfield)
|
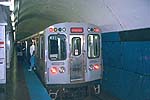
|
cta2646.jpg
(53k)
A southbound Red Line train, trailed by rehabbed 2600-series
car 2646, stops at the Lake station on Sunday September 10,
2000 (Photo by Ernie Baudler)
|
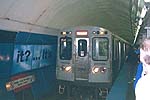
|
cta2740.jpg
(53k)
A newly rehabbed 2600-series
stops at Lake in the State Street Subway, heading northbound
on the Red Line on Sunday September 10,
2000. (Photo by Ernie Baudler)
|
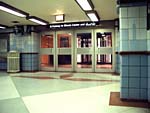
|
randolph-washington02.jpg
(146k)
On the east side of the Randolph-Washington mezzanine is the
entrance is Marshall Field's and the Pedway. Originally,
this was a direct entrance to Field's only, similar to other
department stores' direct entrances from the subway. Later,
the Pedway was extended through here and connected in east
of Field's, which already had basement-level corridors. The
entrance is seen here on December 18, 2003.
(Photo by Graham Garfield)
|
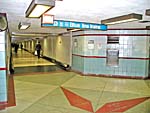
|
randolph-washington03.jpg
(169k)
On the west side of the Randolph-Washington mezzanine is the
entrance to the upper-level transfer tunnel between the
Randolph-Washington mezzanines on the Red and Blue line
subways, also part of the downtown Pedway system. This
November 14, 2005 view looking west shows where the 1996-97
mezzanine remodeling ended and where the original 1943
tiling in the tunnel began. (Photo by Graham
Garfield)
|
Renovated Lake
station
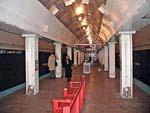
|
lake-state03.jpg
(168k)
Looking south down the platform on February 15, 2005, the
metal panels have been applied on the length arched ceiling
to act as a barrier between the original concrete finish and
the new tile panels in case of water seepage. Temporarily, a
string of incandescent lights were hung to provide
illumination. (Photo by Graham
Garfield)
|
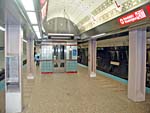
|
lake-state05.jpg
(178k)
In this May 12, 2005 view looking north from the bottom of
the north stairs from the Randolph-Washington mezzanine,
work is well underway on the Lake platform. The new granite
flooring and ceiling tile is in place, but the work on the
tunnel walls is just beginning. The southbound tunnel wall
(left) has been primed, but the northbound tunnel has only
just had its old acoustical panels removed. The elevator and
its tile cladding was actually installed in 1996 under a
previous project, although its design does match Lake's
aesthetic design. (Photo by Graham
Garfield)
|
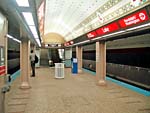
|
lake-state06.jpg
(171k)
The Lake platform is largely competed in this September 6,
2005 view looking north at the foot of the stairs and
escalator up to the Lake-Randolph mezzanine. The escalator
is completely new and has a much longer approach than the
1940s original one, following modern escalator design
standards. The choice of solid yellow tiling in the vault
fascia above the stairs/escalator is an aesthetic choice
unique to Lake station. (Photo by Graham
Garfield)
|
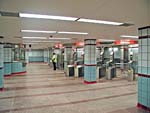
|
lake-randolph06.jpg
(151k)
The Lake-Randolph station is seen looking east on September
6, 2005, the day it reopened after renovation. The center
area between the turnstile banks with the stainless steel
barrier where the CTA employees are standing is where the original 1940s agent's
booth was. In the new design, a round Customer Assistant's
booth is integrated into the wall on the left. An north
auxiliary rotogate exit from the platform is next to it, off
camera on the left. Although more of the original mezzanine
that had been partitioned off into Janitor's Offices has
been reopened in the renovation and the mezzanine is much
more open and spacious, some of the originally-open floor
space from the 1940s layout has still been taken over for
auxiliary rooms. (Photo by Graham
Garfield)
|

- Lake_RedNB.wav
(227k): "This is Lake. Transfer to Orange, Green, Purple,
and Brown Line trains at Lake. This is a Red Line train to
Howard." (Sound courtesy of Tony
Coppoletta)
.

Notes:
1. "Mayor Lightfoot, CDOT and CTA Unveil Design for State-of-the-Art, Fully Accessible New State and Lake CTA Station", City of Chicago/CTA press release, June 9, 2021.
2. Greenfield, John. "CDOT: Direct State/Lake - Red transfer was impossible, but wheelchair access will improve." Streetsblog Chicago, July 8, 2021, updated July 9, 2021.
3. Ibid.
4. Ibid.
5. Ibid.
6. City of Chicago press release, 2021.
7. Ibid.







 On
June 6, 2005, the CTA launched
a pilot program at eight rail stations (as well as on 10 of its
wide-door Nova buses) to help speed boarding for customers by
dedicating one turnstile as an express fare payment lane (called a
"Go Lane") for those paying with either Chicago Card (regular or
Plus) smartcard fare media. The dedicated lanes are identified by
signs over the turnstile and on the floor in front of it. The eight
selected rail stations in addition to the Randolph-Washington
mezzanine were
On
June 6, 2005, the CTA launched
a pilot program at eight rail stations (as well as on 10 of its
wide-door Nova buses) to help speed boarding for customers by
dedicating one turnstile as an express fare payment lane (called a
"Go Lane") for those paying with either Chicago Card (regular or
Plus) smartcard fare media. The dedicated lanes are identified by
signs over the turnstile and on the floor in front of it. The eight
selected rail stations in addition to the Randolph-Washington
mezzanine were 














