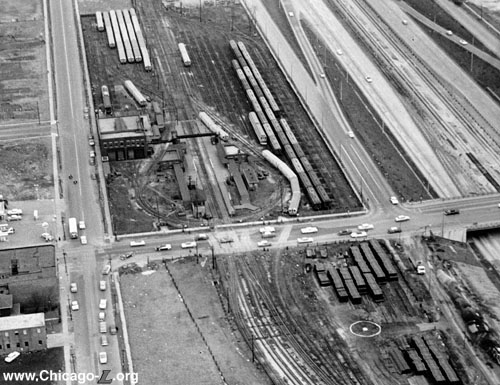
Laramie Yard is seen in an aerial view looking east in early 1958, not long before the closure of the Garfield Park Line and the opening of the Congress Line, visible in the expressway median on the right. The cars on the loop track and stored in the upper left are newer 6000-series cars, but a number of retired wood cars are also stored in the yard, on the right. In less than two years, the yard would be gone. For a larger view, click here. (CTA photo) |
Laramie
Yard
Laramie Avenue and
Harrison Street, Austin
Service
Notes:
|
Located:
|

|
Metropolitan
Division, Garfield Park branch
|
Quick Facts:
Address: TBD
Established: 1902
Shop Area: 6,490 square feet
Yard Area: unknown
Rebuilt: n/a
Status: Demolished
History:
In June 1900, the Chicago City Council authorized an extension of
the Garfield Park branch of the Metropolitan Elevated Railroad to
52nd Avenue from 48th (Cicero)
Avenue. Work was delayed when a land owner refused to sell his
parcel, which unfortunately was across the street from the 48th
Avenue terminal. Eventually, he sold and work progressed.
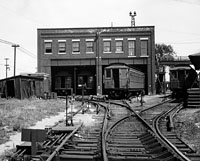
The four-track inspection shop at Laramie Yard is seen looking east. The platform on the turning loop and overhead bridge connecting the shop and platforms are visible on the right. For a larger view, click here. (Photo
from the CTA Collection) |
In mid-July, 1902, it was reported that occasional service was
being run to 52nd Avenue, with regular service to the station
inaugurated August 25, 1902.
The new terminal at 52nd Avenue included a turning loop and a four-track inspection shop to replace the one at 46th Avenue. The maintenance shop was located along the north edge of the yard, just east of the turning loop, along Harrison Street at Leamington Avenue. The shop had four tracks inside for inspections and repairs, each of which could accommodate two cars.
The 52nd Avenue terminal was described in great detail in a 1902 Engineering News article:
The advantages of loop terminals over dead-terminals for elevated railways, with their traffic, have several times been pointed out, but the first road to adopt this system is the Metropolitan West Side Elevated R.R. of Chicago, which has recently completed a loop terminal at the end of its Douglas Park line and is now building similar terminal at the end of its Garfield line. It also intends to build loops at its outlying terminals. With the loop system there need be no holding of trains outside the during the busy hours, caused by a slight delay of a train at the unloading platform, which delay in the case of a dead end terminal necessitates holding all incoming trains until the offending train has backed out in the face of these trains The dead end terminal at a transfer station with continuous track would also entail an inconveniently long walk on the part of passengers from one train or car to another. The great advantage of the loop lies in the fact that it eliminates all switching and reverse movements, the trains moving ahead all the time and following each other closely. The present end of the Garfield Park line is a dead end station at 48th Ave., but a new station with single track loop connecting the inbound and outbound tracks is now being built on the street level at 52d Ave., approached by an incline with a grade of 0.9% from 48th Ave...
This station will be used as a transfer station for passengers on the trains of the Metropolitan Elevated R.R. and those on the interurban cars of the Chicago, Aurora & Elgin Electric Ry. This latter line is a double track surface road, built on its own right of way and intended to be operated at high speeds using the third rail system. At some later period the interurban cars may perhaps be run over the line of the elevated railway to the business district of the city, but no such plan is yet contemplated and passengers will therefore transfer at 52d Ave.
Beyond the foot of the incline there are four tracks, 12 ft. c. to c., the two outer tracks being used for storage. The two tracks on the incline begin to spread at the foot of the incline near 50th Ave., turning out to connect with the outer lines by curves of 1,000 ft. radius... As these main tracks approach the station they again turn outward by curves of 500 ft. radius followed by tangents leading to the semicircular terminal loop of 90 ft radius. This loop has a guard rail with 2-1/2-in. flangeway. The interurban railway has two main tracks which cross the loop at grade and each of these has a turnout which runs parallel with the main tracks. On each side of the station is a triangular platform, having the elevated railway and interurban railway tracks on opposite sides. Thus a Metropolitan train arriving from the city discharges its passengers at the same platform from which the interurban cars start. The train then runs around the loop to the other platform, ready to receive passengers who have arrived on an interurban car and wish to proceed to the city. The platforms are long enough for trains of five cars the elevated railway. The interurban cars transferred from the inbound to the outbound track of their road by a crossover with curves 250 ft. radius.
On the north side of the station is an inspection house, 59 x 110 ft., with four tracks, in which motor cars may be stored and inspected. This is of red pressed brick, with steel roof trusses, and at one end is an upper story the trainmen's room, from which a light girder bridge extends across the tracks, with steps to the platforms. Under the track at the inbound platform is an inspection pit, so that motors etc. can be inspected without running the cars into the house. There is also an open yard with for inspection or storage of cars, the tracks reached by a trailing switch from the loop. On the south side provision is made for a larger house with five tracks 13 ft. c. to c. The entire area of the station grounds is enclosed by a fence...
The arrangement of this transfer station was planned under the direction of Mr. W.S. Menden, Chief Engineer of the Metropolitan West Side Elevated R.R., and Mr. C. Jones, Chief Engineer of the Aurora, Elgin & Chicago Electric Ry. The construction work was done by Agnew & Co. of Chicago, except that all track work was done by the Metropolitan Ry.1
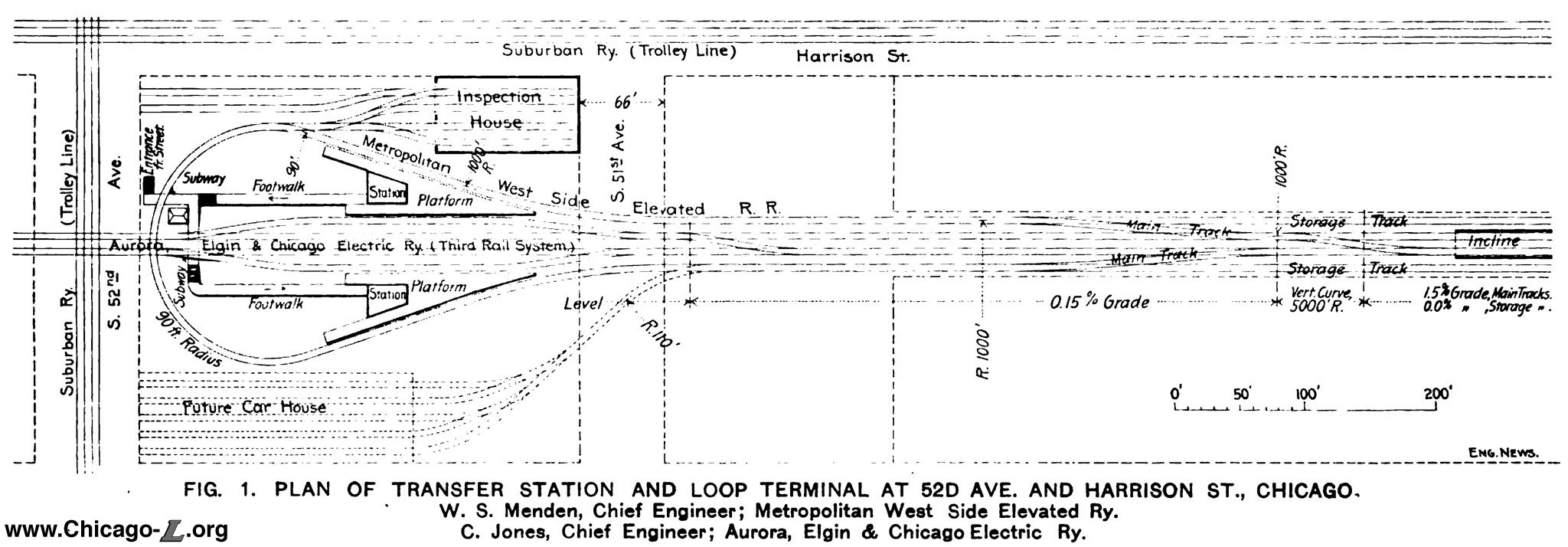
Track diagram and site layout of 52nd Avenue Yard, as it appeared when it opened in 1902. For a larger view, click here. (Image from Engineering News) |
Although a few storage tracks were also provided, most cars continued to be stored at 46th Avenue Yard. This continued until 1906, when additional tracks were added at 52nd Avenue Yard.
52nd
Avenue was renamed Laramie Avenue in 1913. The yard and shop changed names with the street.
By 1953, Laramie Yard had storage space for 210 cars.
CA&E Lockwood Yard
While the bulk of the yard, where "L" trains were stored, was to the east of Laramie Avenue, there were also storage tracks for some cars west of Laramie Avenue. Initially, this consisted of a few sidings immediately west of Laramie Avenue that included a freight house for the Chicago Aurora & Elgin interurban, which actually owned the Garfield Park tracks west of Laramie.
In the early 1920s, CA&E management was engaged in a track and infrastructure improvement program, and as part of this constructed additional yard tracks immediately to the west, on the west side of Lockwood Avenue (one block west of Laramie). Five sidings with a total length of 1,830 feet -- four tracks projecting westward from the switch off the main line, and one projecting eastward, parallel to the north side of the main line -- were built on CA&E-owned property. The storage was needed because, as commuter business grew for the CA&E, so did deadheading passenger equipment for rush hour trips (since more cars are needed in one direction during rush hours than the other). As the CA&E's terminal at Wells Street downtown Chicago had no room for midday storage, a location closer to downtown Chicago than the main yard at Wheaton was needed to reduce deadheading mileage. The location west of Laramie, which became known as Lockwood Yard (sometimes referred to as "the Orchard" by CA&E employees according to some sources, though other sources suggest this nickname instead referred to the scrap track at the CA&E's Wheaton Yard), was well-suited because it got the cars off of rapid transit property and onto CA&E property with minimal mileage. Additionally, the small freight yard already there provided a logical location for expansion. The small Lockwood Yard, used primarily for the midday storage of commuter equipment between the morning and evening rushes, saved more than 30 deadhead miles daily.
Decline and Closure
Laramie Shop remained in operation until June 22, 1958, when the Congress Line opened. Inspection work was temporarily done at various locations on other lines until the new Desplaines Shop opened on July 27, 1962. The crew reporting was moved from Laramie Yard to Desplaines Yard on June 22 as well.
However, Laramie Yard remained connected to the Garfield/Congress line after June 22, 1958, but only from the west end of the yard. The former Garfield Park main line tracks were cut off at the east end of the yard, west of Lavergne Avenue. East of Lotus Avenue (approx. 1/4-mile west of Laramie) the new, permanent Congress Line was in place, but west of Lotus temporary tracks were in use (dating from when it was still the Garfield Line) while the expressway and new, permanent "L" alignment south of the expressway were being built. The former Garfield Park main line tracks west of the yard were connected to this section of the Congress/Garfield line on temporary right-of-way with hand-throw switches just east of Central Avenue.
This lasted a little over a year, with Laramie Yard given this brief reprieve and kept connected to the rest of the system due both due to the need for additional car storage for the revenue fleet while Desplaines Yard continued to be built out and completed, and the need to store large number of retired wooden "L" cars awaiting scraping. This likely ended in mid-October 1959, when the permanent Congress Line tracks were placed in service between between the Lotus Tunnel and Parkside, which would have eliminated the temporary yard connection just east of Central Avenue.
Lavergne Park 'n' Ride
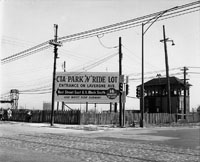
A promo sign for the Lavergne park 'n' ride lot beckons patrons on the corner of Laramie and Harrison, on the former site of Laramie Yard, looking southeast on March 27, 1959. For a larger view, click here. (CTA photo) |
By October 1958, the CTA opened a park 'n' ride lot on part of the former Laramie Yard site. The lot was added for the convenience of patrons of the then-new Congress branch of the West-Northwest Route.
The parking lot, approximately 50 feet wide and 500 feet in length, was actually located in the area formerly occupied by the right-of-way of the discontinued Garfield Park rapid transit route, immediately east of the yard. The entrance fronted on Lavergne Avenue, one-half block north of the Lavergne auxiliary entrance to the Cicero Congress line station. The exit driveway passed through the former yard site along the alignment of the removed main line tracks and exited onto Laramie Avenue.
The lot, which could accommodate 80 automobiles, was surfaced with cinders and diagonal parking stalls were marked off. Construction costs of approximately $8,500 included cinders, paved driveways, bumper ties, adequate lighting and appropriate directional and informational signs. Some of the yard infrastructure remained, however, at least for a few years, including the old interlocking tower at the west end of the outbound platform along Laramie Avenue.
When the lot opened, the CTA said that as more parking space was needed, the balance of the right-of-way extending to Laramie Avenue, including the former yard site, could be made available for more parking, but this does not appear to have taken place.
The Lavergne park 'n' ride lot appears to have been closed some time between 1965 and 1967, as it appeared on the former edition of the CTA system map but was absent from the latter.


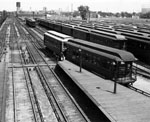 |
LaramieYard01.jpg (253k)
A two-car train of wood units -- the leader with enclosed vestibules and the trailing car with open platforms -- departs the Laramie station from the turning loop track toward downtown. The majority of the Laramie Yard storage tracks are visible on the right in this view looking east from the overhead transfer bridge. The ramp where the main line tracks transition from ground level to the elevated structure is visible in the distance. (Photo from CTA
collection) |

|
crt4312.jpg (73k)
Car 4312 is shown in the Laramie Yard of the Garfield Park
Line in this undated view. The Metropolitan's own cars used
battery control, while the other CRT divisions used the line
voltage to supply the control circuits. The 4000s were capable of operating from either supply source, but not
both at the same time. So for a 4000 to train with the Met wood cars, there had to be a means of
changing between line and battery control. This was done by
a manually-thrown changeover switch that a shopman would
throw before the car went into service on the Met. The
changeover switch was located under one of the longitudinal
car seats. (Photo from the Jeff Obarek
collection) |
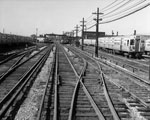 |
LaramieYard02.jpg (257k)
Laramie Yard is seen looking west from the Garfield main line tracks on September 27, 1957. Earlier that year, 6000-series cars began to be assigned to the Garfield service -- all from the early 6001-6200 group of cars -- and by this time made up the route's entire 58-car fleet. The yard inspection shop and Laramie station are visible in the background, the former on the right and the latter on the left. A year later, the yard would be closed and dismantled. (CTA photo) |
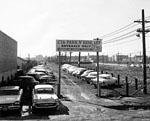 |
LavergneParkingLot01.jpg (229k)
The Lavergne park 'n' ride lot is seen looking west from the Lavergne Avenue entrance on March 27, 1959. The lot is on the land formerly occupied by the Garfield Park main line tracks; the actual yard site proper is a few hundred feet ahead. The old inspection shop is still standing, visible in the background. The lot was very simply laid, paved with cinders and gravel. Signage points to the Lavergne entrance to the new Cicero Congress station, a 1/2-block to the south. (CTA photo) |
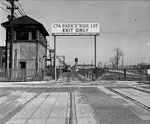 |
LavergneParkingLot03.jpg (278k)
The exit from the Lavergne park 'n' ride lot onto Laramie Avenue is seen looking eastward on March 27, 1959. The driveway from the lot to Laramie cut through the former yard site. Although much of the yard, including most trackage, has been cleared, several remnants remain, including an interlocking tower on the left (one of three that originally served the yard complex) and the rails still embedded in Laramie Avenue's pavement. (CTA photo) |
|

|

|
Notes:
1. "Loop Terminals and Transfer Station Metropolitan Elevated RR Chicago." Engineering News, Vol. XLVIII No. 7 (Aug 14, 1902), p. 115-116.











