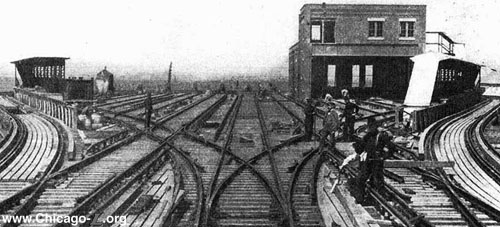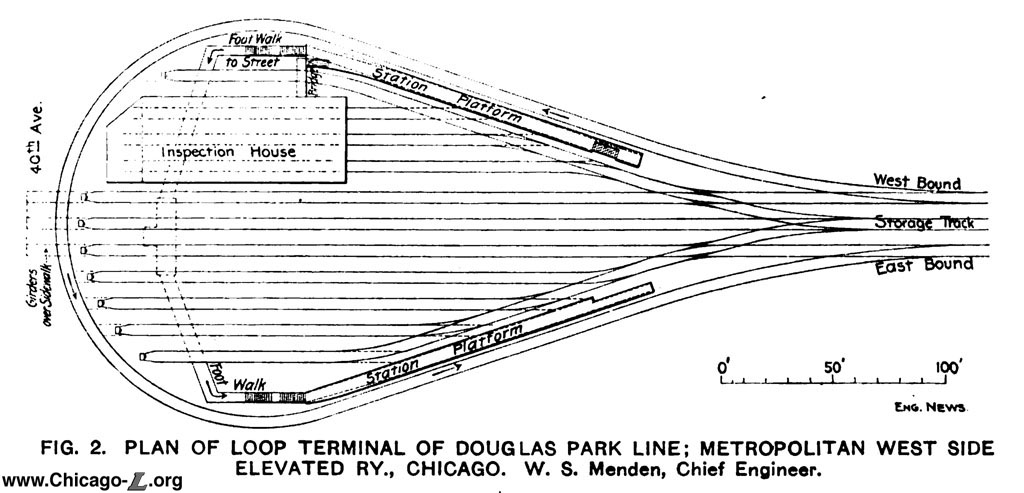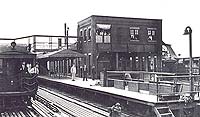.

The 40th Avenue Terminal was still under construction in 1902 when this photo was taken. Arriving trains unloaded passengers at the platform at right, circled around the station and picked up passengers at the platform at the left. The center tracks were used for storage. For a larger
view, click here. (Photo from The High
Line) |
Pulaski Yard and
Shop
Pulaski Road and 21st
Street, North Lawndale
Service
Notes:
|
Located:
|

|
West-Northwest
Route: Douglas
|
Quick Facts:
Address: TBD
Established: June 16, 1902
Yard Area: unknown
Rebuilt: n/a
Status: Demolished
History:
In June 1900, the Chicago City Council authorized extensions in the
Garfield Park and Douglas
Park branches of the Metropolitan Elevated Railroad to 52nd and
40th Avenues, respectively. Service was extended to 40th
Avenue on June 16, 1902 following extension of service to
Lawndale (3700W) on March 10. 40th
Avenue (changed to "Crawford Avenue" in 1913 and finally changed
to "Pulaski Road" in 1933) served as the terminal for the Douglas
Park branch until 1907 when the line was finally extended to 46th
Avenue at the city limits.

Track diagram and site layout of 40th Avenue Yard, as it appeared when it opened in 1902. For a larger
view, click here. (Image from Engineering News) |
The 40th Avenue terminal included an elevated storage yard at
track level, with a loop track for turning trains. The terminal was described in a 1902 Engineering News article:
The advantages of loop terminals over dead-terminals for elevated railways, with their traffic, have several times been pointed out, but the first road to adopt this system is the Metropolitan West Side Elevated R.R. of Chicago, which has recently completed a loop terminal at the of its Douglas Park line and is now building similar terminal at the end of its Garfield line... With the loop system there need be no holding of trains outside the during the busy hours, caused by a slight delay of a train at the unloading platform, which delay in the case of a dead end terminal necessitates holding all incoming trains until the offending train has backed out in the face of these trains... The great advantage of the loop lies in the fact that it eliminates all switching and reverse movements, the trains moving ahead all the time and following each other closely...
The loop at the [40th] Ave. terminal station of the Douglas Park line... is on the elevated structure, as is the car yard at this point. There are three tracks approaching the terminal, the middle one being for car storage; the two outer ones are the main tracks, which diverge and are connected by a curve of 90 ft. radius, forming a kite-shaped loop. Within this loop are 11 yard tracks, three of which run into the car shed or inspection house. At the outbound platform is an inspection pit, so that the motors and gearing can be inspected, oiled, etc., without sending the motor car into the house. At this pit the track rails are laid on timber stringers 6 x 12 ins., bolted to the top flanges of the plate girders. Around the curve there is an inside iron guard rail and an outside guard timber to the inner rail, while the outer rail has two guard timbers. At the terminals sets of switch timbers are used, ranging from 10 to 22 ft. in length, and tie-plates are placed under the rails. The entire surface of the yard is covered by planking laid upon the ties.
...the car inspection house [is] of red pressed brick... is supported upon columns and girders, and has an upper floor with rooms for the trainmen; bridges and stairways connect this floor with the two station platforms... The double line of girders for the 90-ft. curve is supported directly by a single row of columns under the center of the track. The other tracks have their girders resting upon transverse plate girders supported by columns under the centers of the tracks. The main girders of the three middle yard tracks extend across the sidewalk in front of the station.1
The three-track maintenance shop was
situated in the north half of the yard. Trains terminating at 40th
Avenue operated around the loop in a counterclockwise direction,
dropping off alighting passengers at a platform in the north half of
the yard, circling behind the shop, and then picking up inbound
passengers at the platform on the south half of the loop.

The island platform was
installed when 40th Avenue became a through station, as seen
in this pre-World War II view. The old alighting platform on
the former loop track can be seen on the right. For a larger
view, click here. (Photo from the Bruce G. Moffat
Collection) |
When 40th
Avenue became through station in 1907, the loop track was broken
in half as the tracks were extended west through the yard and beyond
the station. The extension was achieved by taking three of the yard
tracks and re-purposing them: tracks 5 and 7, which lined up with the
inbound and outbound route tracks, were extended through the loop
track and beyond to the city limits. Track 6, in between, was removed
altogether and replaced with an island platform for trains continuing
west. Interestingly, the remaining tracks were never renumbered, so
there remained three track numbers missing between the north yard
(tracks 1 through 4) and south yard (tracks 8 through 11) until the
yard closed. An interlocking tower was also added at the east end of
the island platform to control access in and out of the yard.
By the summer of 1912, the loop track and its side platforms were removed,
though the shop building and the rest of the yard remained.
40th
Avenue was renamed Crawford Avenue in 1913, and finally changed to
Pulaski Road in 1933. The yard and shop changed names each time with the street.
Pulaski Yard remained in service into the
CTA era. Although the opening of a
yard at 54th by the 1920s had decreased the
number of trains stored there, the route's only maintenance shop
remained at Pulaski. However, the discontinuance of beginning and
ending Douglas trips at Lawndale
on December 9, 1951 further decreased the need for a mid-route
yard.
On December 13, 1953, the new Douglas Park transportation office, an elevated structure located over the platforms at the Cicero-Berwyn Terminal, was officially opened. Train crews and agents began reporting at the new terminal with the midnight run on that date. At the same time, the offices of the Station Superintendent and Receiver at the Pulaski Yard terminal were permanently closed.
Pulaski Yard Tower was removed from service on April 3, 1962. The
yard was closed around the same time and was subsequently demolished,
with all car storage moved to 54th Yard at
the end of the line. With only a maintenance pit available at
54th, more substantial car maintenance was
performed at Desplaines Shops and
Logan Square Shops (later replaced by
Foster Shops, then Rosemont
Shops).
Notes:
1. "Loop Terminals and Transfer Station Metropolitan Elevated RR Chicago." Engineering News, Vol. XLVIII No. 7 (Aug 14, 1902), p. 115-116.





