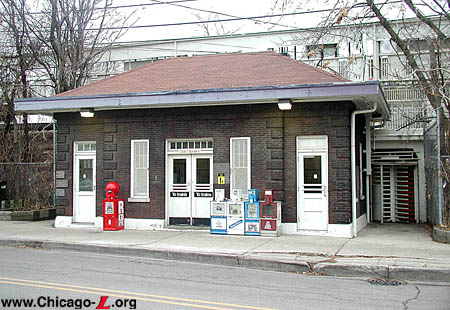
The Dempster station house,
looking west on Sherman Place on December 17, 2002. Several
elements such as the brickwork, quoins, and symmetry give
the station house a Georgian Revival influence. For a larger
view, click here.
(Photo by Graham
Garfield)
|
Dempster
(1300N/800W)
Dempster Street and
Sherman Place, City of Evanston
Service
Notes:

|
Purple Line:
Evanston
|
Quick Facts:
Address: 1316 Sherman
Place
Established: May 16, 1908
Original Line: Northwestern Elevated Railroad, Evanston
branch
Previous Names: none
Skip-Stop Type: All Stop
Rebuilt: 1909
Status: In Use
History:
"L" service first entered north Chicago and Evanston by way of an
agreement to use the tracks of the Chicago, Milwaukee and St. Paul
Railway's tracks, replacing the steam service that
the St. Paul had previously provided. The Evanston City Council
authorized the electrification of the tracks of the Chicago,
Milwaukee and St. Paul Railroad's tracks in their city in March 1907, but also required that the grade-level tracks
be elevated between Howard Avenue at the south city limits and University Place at the north end of downtown by the end of 1910. "L" service north of Wilson to Central Avenue in Evanston began on May 16, 1908.
The St. Paul had a station at Dempster Street and Sherman Place. The station, of a style typical of railroad depots, was located on the east side of the tracks north of Dempster Street. As they did at the other stations on the newly electrified line, the Northwestern Elevated Railroad chose not to use the station facilities of the St. Paul steam railroad, which were situated and designed for the needs of a main line commuter railroad rather than a rapid transit service. Instead, the Northwestern built a new station at the same location as the St. Paul's station. The "L" station facility at Dempster was a
simple ground-level station and modest platform. The station house was
a small, wood frame building set between the two tracks at ground
level with a wooden walkway and stairs leading up to it from the street. The
exterior used clapboard siding and a hipped roof with eaves. The rear
opened out onto an island platform. The platform had a short canopy with a hipped roof (which was actually a continuation of the station house's roof) and center wooden columns with angled brackets, and wood decking.
Track Elevation and a New Station
The ground-level wood-frame station's use was short-lived, as work on the project to elevate the tracks through south Evanston, per the Northwestern Elevated's franchise from the City of Evanston, began soon after service started. Construction of an embankment to grade-separate the tracks began in during the last week of October 1908. The Chicago & North Western Railway, which ran parallel and adjacent to the "L" through south Evanston, elevated their tracks at the same time. The elevation project was largely completed by the end of 1910.

An experimental KDR-type Dempster
sign from 1977. Note the address coordinates
that are different from the KDR signs later installed (1300N 800W) and the arrow (later used only at stations with more than one exit; early in the use
of KDR-style signs, it was also used when a station had only
one). |
The station built as part of the 1908-1910 track elevation project is the facility in use today. Dempster station has a
ground level station house constructed of dark brick. Several
elements, such as the style of the brickwork, quoins on the corners,
hipped roof, formal five bay symmetry, 6/1 double-hung multipaned
windows, and multipaned transoms over the doors, suggest a Georgian
Revival style influence on the structure's design. The station house had
only modest amenities. The building was designed to have a main fare collection area in the middle, with corridors along the north and south ends of the building accessible through separate exterior doors which could allow passengers to bypass the interior fare controls during "pay-on-train" periods when no ticket agent was on duty. The interior walls of the station house are clad in glazed white tile and the station has an ornamental wooden ticket agent's booth, still in use today. The rear of the station house opens onto a small open
area which leads to a concrete tunnel beneath the tracks, through the
embankment. Stairs to the each of the side platforms are on either
side of the embankment.
The original side platforms, a steel structure and canopy with
wood decking, remain. The original metal railings near the center the
platforms (the original sections) also remain, supplemented by
simpler wooden railings on the platform extensions. Newer sodium
vapor "shoe box" lights and fluorescent lights beneath the canopies
illuminate the platforms. Two bus stop shelters provide further
protection from the elements, substituting for windbreaks.
The Dempster station was proposed for closing in 1991 as part of a
long list of possible service cuts -- including the closure of 23 "L"
stations -- presented by the then-cash strapped CTA to save money.
The entire service reduction package, which then-CTA Chairman Clark
Burrus called, "drastic... devastating and draconian," would have
saved the CTA $20 million in operating costs. Ultimately, only some
of the cuts were enacted and the Dempster station was allowed to
remain open in exchange for reduced agent hours.
As part of the CTA's 2004-2008 Capital Improvement Plan, funding was provided for
the design of extensive renovations at Main. The station would have been
accessible when reconstruction was complete. Funding was anticipated in the 2004-08 CIP for the
reconstruction of Main in 2006-07, but this plan was not pursued.
During late Spring 2008, Dempster received new station
signage. The older KDR-type
station name signs were replaced with new Green Line
Graphic Standard versions. The station name signs, station symbol signs, and "board here" signs on the platforms were all replaced with new porcelain signs incorporating the line's color mounted on new frames and mountings. The sign over the station's front entrance was also replaced with a new sign displaying the station's name and route, per the current standard.
Red-Purple Lines Modernization (RPM) Project
Due to the deteriorating condition of the infrastructure on the Red Line north of Belmont and on the Purple Line, the CTA initiated the Red-Purple Modernization Project (RPM) to bring the existing transit stations, track systems, and structures into a state of good repair. The project, which stretches along the existing Red and Purple lines from north of Belmont station to Linden terminal, would help bring the existing transit line into a state of good repair, reduce travel times, improve access to job markets and destinations, and provide improved access to people with disabilities.
The project began in 2009 with a vision study to assess the scope of needs and develop a set of alternatives for study. In 2010, in accordance with the National Environmental Policy Act (NEPA), CTA and Federal Transit Administration (FTA) initiated the environmental review process for the project and undertook work to develop an Environmental Impact Statement (EIS). The process included numerous public meetings and input opportunities, and study of various alternatives for achieving a good state of repair for the infrastructure in the project area.
A number of alternatives are under consideration for the RPM project, including the comprehensive reconstruction of track, stations, and structures along the line. The four options currently under consideration and study, not including an FTA-required "no action" baseline scenario, include:
- Basic Rehabilitation: provides a strategic mix of repairs, rehabilitation, and replacement of the existing infrastructure for a useful life of 20 years, plus the addition of a transfer station at Loyola; all station locations remain the same.
- Modernization with Station Consolidation: provides a brand new elevated structure between Lawrence and Howard, modern amenities at stations, increases speed of service, includes new transfer station at Loyola, and major reconstruction and renovation to extend the useful life to 60-80 years; several stations would be consolidated by closing one station and adding a second entrance at an adjacent station.
- Modernization without Station Consolidation: provides a brand new elevated structure between Lawrence and Howard, modern amenities at stations, modest increase in speed of service, includes new transfer station at Loyola, and major reconstruction and renovation to extend the useful life to 60-80 years; all station locations remain the same.
Both the Modernization and Modernization with Station Consolidation options include the addition of an auxiliary entrance to the Dempster station at Greenwood Street, one block north of Dempster Street.
Other alternatives considered earlier in the study but subsequently eliminated due to public comment and further study included basic rehabilitation without adding a transfer station at Loyola, a modernization option with only three tracks between Lawrence and Howard, and a modernization option with a 2-track subway under Broadway.
The full-scale modernization envisioned on the Red-Purple Modernization Project could cost anywhere from $2.5 to $5 billion. On February 8, 2012, the CTA board retained Goldman Sachs & Co. to lead the search for public-private partnerships to help finance the reconstruction, which has no firm date. Goldman Sachs will work with Chicago-based Loop Capital Markets LLC and Estrada Hinojosa & Co., but will accept no fee for the first year as it determines the ability to raise private capital.
See CTA's Red & Purple Modernization page for more information about the scoping and planning process, and the various alternatives being considered.
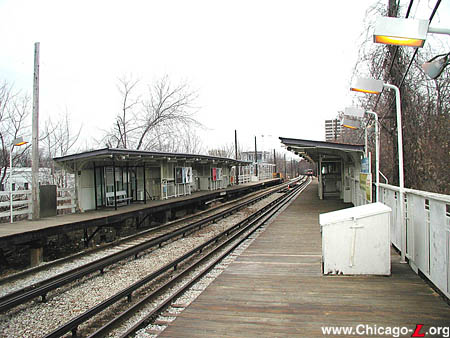
The dual side platforms at
Dempster, looking north on the northbound platform on
December 17, 2002. The canopy design was typical for the
Evanston stations built in the 1909-10 elevation project.
For a larger view, click here.
(Photo by Graham Garfield)
|


|
cta1029.jpg (104k)
Heading southbound on an Evanston Shuttle, car 1029 stops at
Dempster circa the early 1950s. Car 1029 has been on the
former Northwestern Elevated lines since the beginning: it
was in the company's first order of cars in 1898. (Photo from the Jeff Obarek
Collection) |
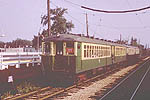
|
cta4414.jpg (132k)
Car 4414 leads a four-car Evanston train at Dempster on
August 18, 1970. (Photo by Joe
Testagrose) |

|
IRMtrip@Dempster1.jpg (60k)
The three-car IRM PCC
charter train is trailed by car 22, looking south at the
1910s Dempster platforms on May 6, 2001. (Photo by Graham Garfield) |
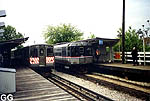
|
IRMtrip@Dempster2.jpg (59k)
Looking south at Dempster, a work-capable 2400-series car in service on the Purple Line Shuttle pulls up along the
three-car IRM PCC charter
train on May 6, 2001. (Photo by Graham Garfield) |
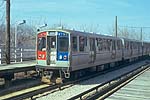
|
cta2568.jpg
A four-car Evanston Shuttle train, with car 2568
at the front, heads for Howard
Street, stopping at Dempster on its way, on March 3,
2001. (Photo by Mike Farrell) |
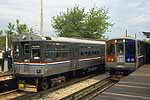
|
cta6655-2424.jpg
On an IRM fan
trip, 6000-series car 6655 sits along side 2400-series car 2424 on the Purple Line Shuttle at Dempster on May 6,
2001. (Photo by Mike Farrell) |
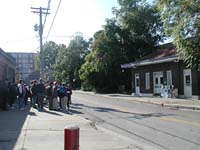
|
tour02@Dempster01.jpg
(178k)
The tour group assembles in front of Dempster station as the
guides discuss the design of the station and the
neighborhood on the 4th Annual
Historic "L" Station Tour on October 20,
2002. (Photo by Tony Coppoletta)
|
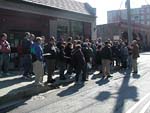
|
tour02@Dempster02.jpg
(168k)
The group is assembled across the street from the Dempster
station on the Purple Line during the 4th
Annual Historic "L" Station Tour on October 20, 2002 to
hear about the station's design. This location provides not
only an excellent place from which to view the station, but
also a vantage point for the surrounding buildings, which
share a common scale and massing. (Photo by
Tony Coppoletta)
|
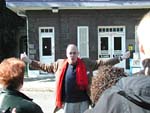
|
tour02@Dempster03.jpg
(154k)
Guide John Craib-Cox visually demonstrates concepts of
sizes, scale, and massing to the group in front of the
Dempster station during the 4th
Annual Historic "L" Station Tour on October 20,
2002. (Photo by Tony Coppoletta)
|
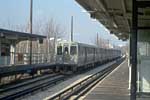
|
cta2836.jpg
A six-car Evanston Shuttle train, led by car 2836, pulls
into Dempster station on its way to Howard,
looking north on November 17, 2002. (Photo
by Mike Farrell)
|

- Dempster_next.wav
(125k): "Dempster is next. Doors open on the right at
Dempster." (Sound
courtesy of Tony Coppoletta)














