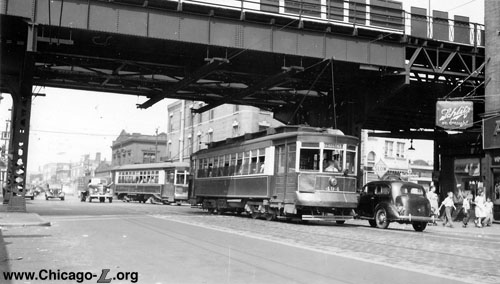|

Chicago Surface Lines streetcar 494, built by Pullman in 1908, passes under the Garfield Park "L" Crawford (Pulaski) station platforms, heading north. A retail addition on the front of the station is visible under the "L" structure, behind the Schlitz sign on the right; the station house itself was set back from the street due to Colorado (Fifth) Avenue intersecting at an angle. For a larger view, click here. (Photo from the Scott Greig Collection)
|
Pulaski
(4000W/600S)
Pulaski Road and Harrison
Street, West Garfield Park
Service
Notes:

|
Garfield
Line
|
Quick Facts:
Address: 615-617 S. Pulaski Road
Established: June 19, 1895
Original Line: Metropolitan West Side Elevated, Garfield
Park branch
Previous Names: 40th Avenue, Crawford
|
Skip-Stop
Type:
|

|
Station
|
Rebuilt: n/a
Status: Station house heavily altered, platforms demolished
History:
The 40th Avenue station was opened in 1895 as part of the initial
stretch of the Met's Garfield
Park branch.
40th Avenue station -- later changed to Crawford Avenue, and still
later to Pulaski Road -- consisted of a station house at street level
and dual side platforms at track level. The station house was oriented facing 40th Avenue but set back from the street due to the angled Colorado Avenue (later renamed Fifth Avenue)
intersecting 40th where the Met tracks passed over, preventing the station house from being up against the front of the 40th Avenue property line. The building was originally typical of the Met designs on the Northwest
and Garfield Park
branches. Constructed of red pressed brick with stone sills and
foundations, their vernacular style might best be described as Queen
Anne-influenced with some Romanesque features. The stations' original
design was highlighted by a semicircular bay/portico, a lattice
pattern in the brick cornice, extensive terra cotta work including
the word "entrance" above one door in the portico and "exit" above
the other, dentals above the doors' story lights, and carved wooden
beads flush with the building between the wooden brackets which
support a wooden canopy over the portico.
The station's dual side platforms had canopies and railings
typical of all Met stations: Designed into the railings were larger
cast iron square plates with a stylized diamond design. The stairs
and platforms were constructed of wood on a steel structure. Each
platform had a short canopy in the center of the platform, covering
the stairs and a small waiting area. The canopy frame was iron, with
arched latticed supports and bracketed rafters, and hipped roofs of
corrugated tin.
By the 1920s, the station house has been significantly added onto, with an addition in front of the south half of the building (the addition's north elevation bisected the front bay), extending nearly to the Crawford (40th) Avenue property line. The angled doorway in the north half of the original bay/portico remained exposed and accessible. Photos suggest the addition was used as retail rental space.
In the mid-1950s, work was undertaken to replace the Garfield
Line with a new rapid transit line in the median of the Congress
Expressway, parallel to a roughly a block from the Garfield
Line. Pulaski remained open throughout the highway construction
project. The station was closed in 1958 when the replacement
Congress Line opened
a block north. A replacement station entrance -- the Pulaski entrance
to Pulaski station -- was opened
on the Congress
Line.
After closure, the elevated structure, platforms and stairways were demolished, but the station house remained, adaptively reused. New additions were made again and again over the years. As recently as circa 2000, most of the original station house was still exposed. However, it has subsequently been covered with new brickwork.



