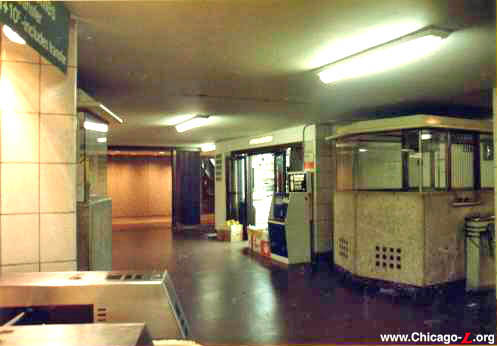
The Madison-Monroe mezzanine
in the early 1980s. With the exception of the newer
turnstiles seen in the lower left, the concession added next
to the north agent's booth, and the entrance to the First
National Bank in the background, the fare control area
appears much as it did when the station opened in
1951. (Photo from the CTA
Collection)
|
|
Monroe
|
|
(30S/36W)
Madison-Monroe
|
|
|
|
(114S/36W)
Monroe-Adams
|
Monroe Street and Dearborn Street,
Loop
Service
Notes:

|
Blue Line:
Milwaukee-Dearborn Subway
|

|
Owl
Service
|
Quick Facts:
|
Address:
|
30 S. Dearborn Street
(Madison-Monroe
mezzanine)
|
|
114 S. Dearborn Street
(Monroe-Adams
mezzanine)
|
Established: February 25, 1951
Original Line: Milwaukee-Dearborn Subway
Previous Names: none
|
Skip-Stop Type:
|

|
Station
|
Rebuilt: n/a
Status: In Use
History:
Monroe/Dearborn is typical of the downtown Dearborn and State
Street subway stations, consisting of two mezzanine entrances feeding
each end of the stop, which is a designated portion of a long
"continuous" platform that stretches the length of the Loop. The
Dearborn Subway's continuous platform, a bit shorter than its
record-setting State Street cousin, is 2,500 feet long.
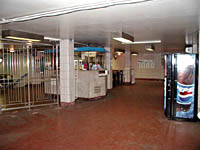
The Monroe-Adams mezzanine
is seen looking northeast on April 19, 2004. The mezzanine
is still largely as it was built, although the fare controls
have been changed and a walled concession (behind the Pepsi
machine) was created in the southeast corner of the
mezzanine. For a larger view, click here.
(Photo by Graham Garfield)
|
The architecture of the station was streamlined Art Moderne with
some Art Deco elements, simple and austere compared to earlier
subways in New York, London, Paris or other systems but very much in
the style and fashion of the period in which it was designed. At
street-level, the entrances were very simple, consisting of stairs
down from the sidewalk surrounded by simple tubular railings with a
smooth identification pylon at the back with Deco rings around the
top. The fare controls were at a lower mezzanine level beneath
Dearborn Street. The station mezzanines had broadly curving walls
clad in off-white glazed ceramic tile, which served to both reinforce
the Moderne, streamlined architectural style employed in the Initial
System of Subways station as well as to direct passenger flow through
subtle design cues.
The interior had smooth concrete floors and ceilings, red for the
former and a neutral color for the latter. The fare control booths
had an angled Deco design and were made of stone walls with a small
ventilation grate near the bottom and glass windows on all four
sides, allowing for maximum visibility of the mezzanine for the
station agents. Turnstiles were steel, with some angled toward the
entrances and a number of self-serve coin-operated models for
efficient traffic circulation. Each mezzanine also had several
amenities for the use of passengers, such as public phones, lockers,
restrooms, and concessions.
The layout of each mezzanine was originally symmetrical across
both axes, with two sets of stairs and escalators down from the
mezzanine to the platform guarded by an agent's booth and a set of
fare controls, one on the north half of the mezzanine and one on the
south, and a set of stairs up to the street at each corner.
The island platform had red no-slip concrete floors, curved,
barrel-vaulted concrete ceilings and a row of I-beam steel columns
along each platform edge. Unlike some of the more ornate subways in
other cities, the walls along side the tracks in the stations were
left as unfinished concrete rather than tiled. To aid in station
identification, each station had a color scheme that was used in the
accents like tile borders, platform column color, and signage
lettering and background. The colors blue, red, green, and brown were
rotated in sequence beginning up at Division
& Milwaukee. Monroe's accent color was red. A
specially-designed Futura typeface was used throughout the subway on
metal, tile, and backlit glass signs. Fluorescent lights and
illuminated station signs hanging from the ceilings finished the
decoration.
Though much of the structural work of the Dearborn subway was
concurrent with that of State Street's (which was begun in 1938 and
opened in 1943), construction on the Dearborn line was suspended in
1941 due to wartime materials shortages. Even after the war was over,
it was another several years before work was resumed. Finally, the
Milwaukee-Dearborn Subway was completed and opened on February 25,
1951, eight years after the State Street tube was inaugurated. This
is when Monroe station opened.
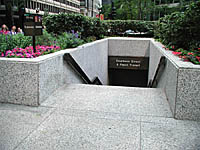
When the First National Bank
Plaza (now called the Bank One Plaza) was created, a subway
entrance was built into one the terraces. However, it's low
clearance subtle signage, seen here looking south on August
9, 2002, make it hard to notice and less often used. For a
larger view, click here.
(Photo by Graham Garfield)
|
The service hours of the Monroe-Adams mezzanine entrance to the
station was reclassified as a part-time entrance in 1965, several
years ahead of the other station closures and service reductions that
would be made in the 1970s. Beginning on August 29, Monroe-Adams was
closed from 2200 to 0600 hours Monday-Saturday and all day Sundays.
The Washington-Madison and Jackson-Van Buren mezzanine at the
adjacent stations joined Monroe-Adams' part-time hours effective
September 12, 1976.
In the late 1960s, the block bounded by Madison, Dearborn, Monroe,
and Clark was cleared for the construction of the First National Bank
Building and Plaza. Designed by C.F. Murphy Associates, the building
was designed in a dramatic modern style, sweeping from a 200-foot
wide base to 95 feet wide at the top and clad in granite panels
between its wide windows. Typical of office towers built in this
period, the development included open space on the unused portion of
the block in the form of a multilevel plaza, with several staircases
and a large fountain at the bottom. A colorful mosaic by Marc Chagall
titled "Four Seasons" is located on the midlevel terrace of the
plaza. Completed in 1969, the construction of the First National Bank
Building and Plaza (since renamed the Bank One Building and Plaza)
required the closure of the two stairs from the Madison-Monroe
mezzanine to the west side of Dearborn Street so as not to interfere
with the modern plaza. After completion, the west side of the
mezzanine opened onto a lower-level concourse of the bank building,
where passengers could either enter the basement of the bank through
a set of revolving doors (and then up into the lobby by a pair of
escalators) or follow a meandering set of corridors to a new stairway
entrance in the plaza. The plaza entrance, which essentially took the
place of the closed southwest stair, was clad in the same granite
panels as the rest of the plaza, but also didn't rise above the
height of the plaza planter walls, making it inconspicuous and rather
hidden. The only sign that rises above the low-slung walls is a
small, metal box with "Subway" in small lettering. The closed
northwest stair was not replaced.
Mayor Byrne announced the Subway Renovation Program on Friday, May
7, 1982,which would have included the continuous platforms on State
between Lake and Congress
and on Dearborn between Randolph
and Van Buren, the 14 mezzanines
along these platforms, and the four pedestrian passageways connecting
the State and Dearborn Subways. In addition, mezzanines and platforms
would have been renovated at Chicago,
Grand, Harrison,
and Roosevelt on State and the
Lake Transfer and LaSalle/Congress
stations on Dearborn. Work at all of the facilities was scheduled for
completion in 1987 but work at Monroe/State and most others never
come to pass.
At a press conference on Monday, June 5, 2000,
CTA President Frank Kruesi
announced that beginning Saturday, June 10th and Sunday, June 11th,
six downtown area 'L' and subway stations and seven station entrances
that were currently closed late at night or on weekends would be open
at all hours that trains are in service. One of the seven secondary
station entrances was was a Part-Time Entrance -- closed nights and
weekends -- was the Monroe-Adams entrance to Monroe station. Starting
at 0600 hours Saturday, June 10th, Monroe-Adams entrance returned to
24-hour operation. Opening these stations and entrances is just one
of the components of a $539,000 service improvement package that was
passed by the Chicago Transit Board in May 2000.
In 2005, the southwest stairway to the Madison-Monroe mezzanine
was rebuilt as part of a renovation and rearrangement of Bank One
Plaza. The stairway was moved from within the plaza to the sidewalk
along Dearborn, approximately back to its original location. The new
stairway is faced with granite and has gold-colored fittings and
trim, matching the design of the plaza and building. The signage on
the entrance uses white letters on a gold metallic background, which
somewhat reduced legibility. There is also some unique iconography
used. As part of the renovation, Bank One (now owned by JPMorgan
Chase as of 2004) also rehabbed the west wall and the nearby flooring
in the Madison-Monroe mezzanine nearest their new stairs (but nothing
else in the mezzanine) and built a new connection from the northwest
corner of the mezzanine to the basement level of the adjacent bank
building.
Continuing to upgrade and replace some of the oldest escalators in the "L" system, the CTA embarked in 2003 on a project to replace several downtown subway escalators. Decisions on which escalators receive rehab or replacement were based on the age of the escalator, the condition of the escalator and the volume of customers passing through the station. The escalators pegged for replacement included seven on the Red Line at Monroe, Jackson and Harrison stations, and two on the Blue Line at Washington and the platform-to-mezzanine escalator at Madison-Monroe. On June 4, 2003, the Chicago Transit Board approved a $642,569 design contract for the escalator replacement project. Chicago-based Globetrotters
Engineering Corporation was selected to provide architectural and engineering services for the project following a competitive bidding process. Construction work took place in 2008-10; the Madison-Monroe platform-to-mezzanine escalator was returned to service on June 21, 2010. The total project cost was $28.8 million, with a construction cost of $17.7 million. The Regional Transportation Authority and the Federal Transit Administration (FTA) provided capital funding for the design contract, while construction used FTA funds.
At Madison-Monroe, the original ticket agent's kiosk was also removed and replaced, primarily because the new escalator had a longer landing than the original one, which caused the kiosk to interfere with the passenger circulation path from the new escalator. The new stainless steel Customer Assistant kiosk, located slightly north of and rotated 90 degrees compared to the old one to provide sufficient circulation room, is of the type used at the new Brown Line stations and other station renovations in the years following that project, featuring stainless steel lower panels and roof and glass panels around the sides for a high level of visibility, and was located northwest of where the original booth has been located. The new CA kiosk was placed in service in late November 2008. During the construction, a temporary CA booth was used.
In January 2014, CTA removed the high steel fencing that enclosed the southwest quadrant of the Monroe-Adams mezzanine, which blocked off the area formerly occupied by the south ticket agent's booth and the southwest circulation path between the unpaid area and the south stair and escalator to the platform (long since out of service and closed; the southeast quadrant of the mezzanine has been occupied by a built-out concession space for many years). Removal of the fencing allowed the farecard vending machines to be pushed back into this space, providing additional queuing space and removing them from conflicting with circulation between the west stairs from the street and the turnstiles, located on the east side of the Customer Assistant (former north ticket agent) booth. Other vending machines could similarly be moved into this newly-opened area. The farecard vending machines were relocated into the reopened area in the south half of the mezzanine on Friday, January 17. The machines were placed along the west wall of the concession space, facing west. A new stainless steel wall was installed over the closed south stair to the platform.
On September 9, 2020, Mayor Lori E. Lightfoot introduced a proposal introduced to the City Council to use up to $9.1 million in Tax Increment Financing (TIF) for two downtown CTA infrastructure improvements, one of which were improvements to the Monroe station subway tunnel between Arcade and Marble places. Financed entirely with $2.1 million in TIF funds, the work would include the replacement of street-level vent grates, updating the emergency lighting system, and the addition of new LED tunnel lighting. Work on the project is expected to be completed in 2022.
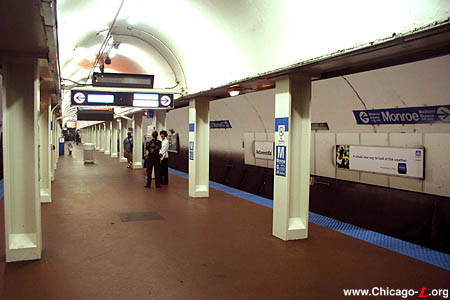
The Monroe stop in the
Dearborn Subway is seen looking south on June 13, 2001.
Except for the addition of new signage, tactile edging,
fluorescent lights, and A/V readouts, plus a whitewash over
the red columns and bare concrete walls of its as-built
design, the platform has changed little in 50 years. For a
larger view, click here.
(Photo by Graham
Garfield)
|

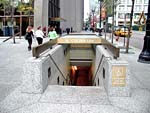
|
madison-monroe03.jpg
(230k)
The new southwest stairway to the Madison-Monroe mezzanine
is seen looking north on October 6, 2005. The stairs were
relocated from within the adjacent plaza and rebuilt in
2005. The new stairway is faced with granite and has
gold-colored fittings and trim, matching the design of the
plaza and building. The signage on the entrance uses white
letters on a gold metallic background, which somewhat
reduced legibility. (Photo by Graham
Garfield)
|
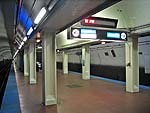
|
monroe-dearborn02.jpg
(160k)
The blue light projecting upward into the tunnel vault, seen
in this mid-November 2005 view looking north on the Monroe
platform, denotes the location of a Customer Assistant call
button (visible on the column on the right). The blue light
is becoming a standard element on the
CTA system to signify
the location of call or assistance buttons. Similar light
films were installed over call buttons on the trains in
2004. (Photo by Tony Coppoletta)
|

- Monroe_Blue.wav
(122k): "This is Monroe. This is a Blue Line train to
O'Hare." (Sound courtesy
of Tony Coppoletta)








