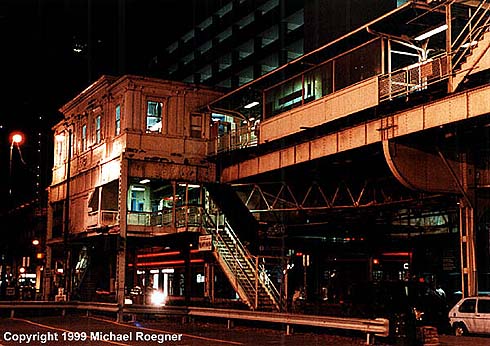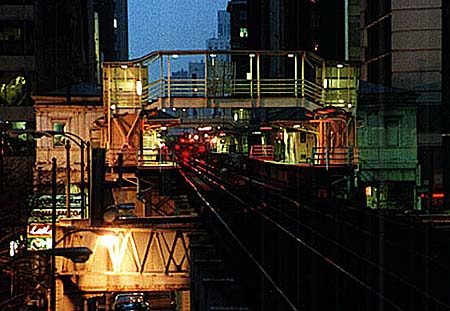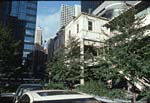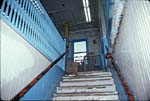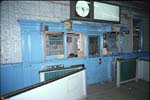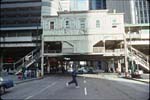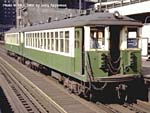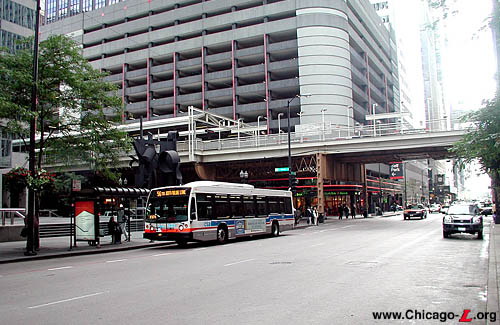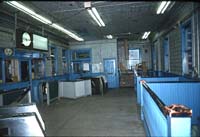
The interior of the
Madison/Wells Outer Loop station house, looking
south in 1993. Except for the paint scheme, fare
controls, and some signage, the interior has
changed very little since it was built a century
before. To see an enlarged view, click
here.
(Photo by John Smatlak)
|
Frontage signatures (required from business owners on the
street to allow construction) for the Wells leg of the Loop
were obtained in the name of the Northwestern Elevated
Railroad from Michigan [Hubbard] Street to Harrison
Street, a distance of one mile. Many businesses along Fifth
[Wells] at this time were factories who were eager
for the "L" to be built, offsetting the retailers who
resisted the structure's presence. On June 24, 1895, the
City Counsel granted the Northwestern a 50-year franchise to
build on Fifth Street. Rights south of Lake Street were
immediately reassigned to the Union Elevated and
construction began on August 31.
Madison/Wells station was completed in 1897 and opened
for business October 3rd. Very similar to Quincy/Wells,
Madison was basically of Palladian design with ornate,
almost Baroque window surrounds, Corinthian pilasters and
cartouches along the roof line and was constructed of sheet
metal. The interiors of both the Inner and Outer Loop
station houses featured wooden floors, pressed tin walls and
tongue-in-groove wooden paneling. Stairs from the mezzanine
led into the station houses, where customers paid the ticket
agents. It was likely designed by architect A.M. Hedley in
1896.
In the late-1920s, the CRT embarked on a project to
lengthen all Loop station platforms and by 1930, it had been
lengthened to the point that it and Randolph/Wells
had one continuous platform. An overhead transfer bridge had
also been installed. It seems that by the mid-1950s, the CTA
had returned the Loop stations to individual, noncontiguous
facilities.
The Inner Loop (east) station house caught fire on
Friday, May 11, 1984 from causes unknown.
The stop was closed Sunday, January 30, 1994 and
demolished so that work on the Washington/Wells
station could begin. On Friday, February 4th, the Outer Loop
(west) station house was damaged by fire as well. Washington
replaced it, opening in July, 1995.
|
