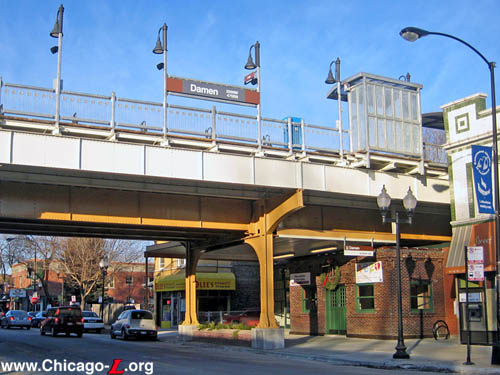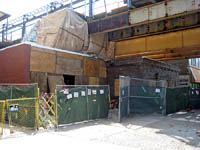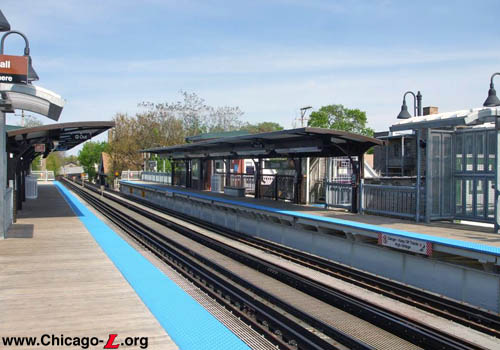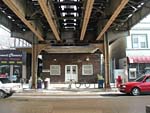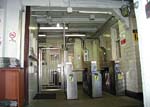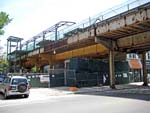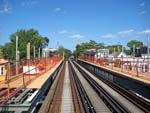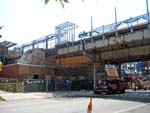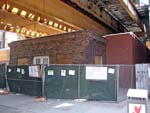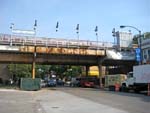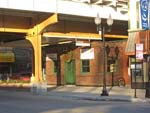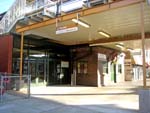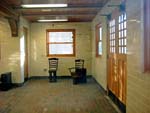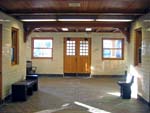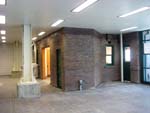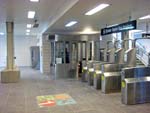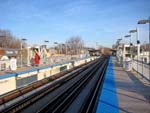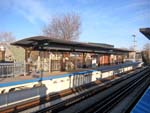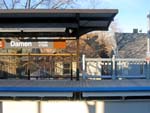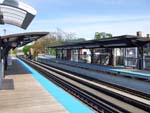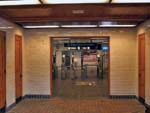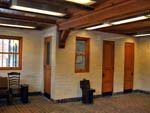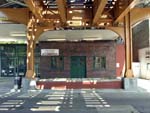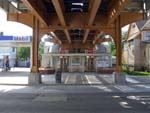|
The Damen Brown Line station is seen looking northeast on January 2, 2009, a few weeks after reopening. The restored historic station house is seen under the elevated structure; a modern addition built next to it is obscured behind. The platforms above are built of modern materials typical of the renovated Brown Line stations, but with historic elements integrated into the design. For a
larger view, click here.
(Photo by Graham
Garfield) |
Damen
(2000W/4700N)
Damen Avenue and Leland
Avenue, Ravenswood
Service
Notes:

|
Brown Line: Ravenswood |

|
Accessible Station |
Quick Facts:
Address: 4643-47 N. Damen
Avenue
Established: May 18, 1907
Original Line: Northwestern Elevated Railroad, Ravenswood
branch
Previous Names: Robey Street
|
Skip-Stop
Type:
|

|
Station
|
Rebuilt: 2007-08
Status: In Use
History:
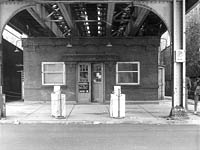
The Damen station headhouse is seen looking east in 1986. Save for some modifications to the window panes and the addition of a few signs and lights, the building has been little changed since it was built 80 years before. For a larger view, click here. (CTA photo, Graham Garfield Collection) |
Damen opened with the initial construction of the Ravenswood branch of the Northwestern Elevated, which was placed into service May 18, 1907. The station was designed in 1905-06 by the Northwestern Elevated's Engineering Office and overseen by Chief Engineer C.M. Mock and Consulting Engineer Charles Weston. The station was built by the Angus Brothers construction company.
The station house measured approximately 25 feet by 25 feet -- a modest size and scale, relating to its role as a modest neighborhood station -- and, when viewed in plan layout, was shaped like a bow-tie. Passengers entered through the front doors and could exit through the building as well, but ancillary exits were also available along the sides of the building's exterior. The building narrowed in the middle to provide space for an exit-only rotogate on each side of the exterior, which passengers could exit through without entering the building. The inclusion of such egress was a result of experience with earlier stations, at which circulation could become congested when passengers tried to enter and exit through the same confined space simultaneously. In later years, the south rotogate was removed and that side passage closed. The north rotogate and side passage remained in use until the station was demolished and rebuilt.
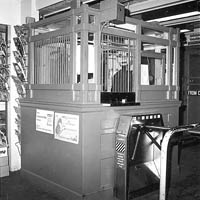
The original Craftsman style ticket agent's booth was still in place at Damen in 1986. Except for painting and the addition of a decidedly modern, stainless steel Visifare agent-controlled turnstile, it was still in original condition. The surrounding interior, such as the signs and train arrival annunicator in the background, is also largely intact. For a larger view, click here. (CTA photo, Graham Garfield Collection)
|
The building's exterior was constructed of dark red brick and had a fairly simple design. The foundation was built of stone and concrete. The exterior walls were largely unadorned, except for simple ornamentation around the cornice, belt rail, and in the hood over the front entrance, all of which were executed in the same brick as the rest of the exterior. The doors originally had multi-pane windows.
The interior of the station was similarly modest. The interior walls were clad in glazed brick and had paving brick flooring. A large, bracketed, heavy wood beam ran across the width of the interior in the center, relating a Craftsman influence to the simple design. As built, there were two open areas on either side of the doors at the front for circulation and concessions. The interior then narrowed into the fare control array (due to the aforementioned rotogates along the exterior), which originally consisted of an agent's booth in the center flanked by turnstiles on one side and a heating stove on the other. The original ticket agent's booth was removed in the mid-1990s when the electronic farecard turnstiles were installed, replaced by a new booth on the north wall.
After exiting through the station house's rear doors, passengers walked down an enclosed passageway to access the stairs to the platforms. The passageway featured full-height grillework consisting of bars arranged in a geometric Craftsman pattern punctuated by ornamental cast iron rosettes and an arched galvanized iron roof. Originally, there was a full-height grille down the center of the passageway, meaning passengers had to exit through a specific rear door to access their desired platform, or they would have to reenter the station house to switch to the other side. Most of the center panels were later removed to allow access to either platform from the passageway. The decorative grillework was carried up the stairways to the platforms.
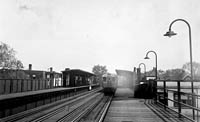
The dual side platforms at Damen are seen looking eats in May 1955 as a 6000-series Ravenswood train makes a service stop. The canopies and railings are all still original here; the more ornate railings with the large panels in the background are from the 1907, while the simpler railings in the right foreground date from platform extensions added in the Rapid Transit Company era. For a larger view, click here. (CTA photo, Graham Garfield Collection) |
Damen featured dual side platforms, constructed of a wood deck on a steel frame. The platforms featured canopies in the center, covering the stairs from street-level. The canopies, which were typical of the 1907 Ravenswood branch stations, featured a gently arched roof with curved support columns and latticed framing. The platform railings consisted of cast iron posts supporting thin metal bars and ornamental sunflower rosettes in a geometric design alternating with flat panels, topped with an oak handrail. The canopy design would be reused first on the Chicago & Oak Park Elevated (also owned by Charles Yerkes) before becoming the standard for the "L" under the Chicago Elevated Railroads and Chicago Rapid Transit. The railing design was also reused elsewhere on the system, most notably at Clinton/Lake where it was duplicated almost exactly.
Damen became an "A" station under the skip-stop express system instituted on August 1, 1949. The station reverted to an all-stop when A/B service was discontinued in 1995.
A new concession, which clad over the historic glazed brick walls. was installed in the north bay of the unpaid area circa 2000. It remained in use until the station closed for renovation in 2007.
Damen station retained much of its original material until it was renovated in 2007-08. In addition to the original station house and canopies, a great deal of the original platform railings were also intact. The platform extensions had simple, modern metal railings. The platform also utilized bus shelters as windbreaks in later years.
Brown
Line Capacity Expansion Project
By 2004, ridership had exploded on the Brown
Line -- an 79% increase since 1979 and a 27% increase since 1998
-- such that during peak periods many trains were at crush-loaded,
resulting in commuters left standing on platforms unable to board the
loaded trains, sometimes waiting as one or two trains passed before
they were physically able to board. The problem in large part was
that all Brown Line stations could only accommodate six-car trains
(with the exception of Merchandise
Mart, Chicago, Fullerton
and Belmont, which could already hold
eight-car trains), which, along with the limitations of the cab
signal system, limited the line's capacity.
As a result, the CTA decided
to plan for the Brown
Line Capacity Expansion Project, the largest capital improvement
project undertaken by the CTA
at the time (surpassing even the Douglas
Renovation Project, which was the largest up to that point). The
main objectives of the Brown Line Capacity Expansion Project are to
expand the line's overall ridership capacity by lengthening station
platforms to accommodate eight rather than six-car trains,
rehabilitate rail infrastructure and stations, provide for station
enhancements to meet the accessibility requirements of the Americans
with Disabilities Act (ADA), and upgrade or replace traction power,
signal and communication equipment. By far, the largest part of the
Brown Line
Capacity Expansion Project was the station renovations. Of the
Brown Line's 19 stations, only one (Merchandise
Mart) was not touched at all due to its modern construction
(1988) and ability to berth eight-car trains.
On April 13, 2004, the CTA
announced that it had officially received a Full Funding Grant
Agreement (FFGA) from the Federal Transit Administration (FTA).
However, in May 2004, CTA
received construction bids for the project that substantially
exceeded the budget. As such, the Chicago Transit Board voted on June
9, 2004 to reorganize the project into several discrete pieces to
help attract more competitive construction bids. Station renovation
work was modified and grouped into five separate packages according
to location to help reduce the overall cost of station construction.
Damen station was grouped with Montrose,
Irving Park, and Addison
in a bid package, all of which were designed by the same consultant,
Earth Tech,
Inc. Station designs were also revised to reduce costs. Most
changes concentrated on non-customer areas such as reducing the size
of janitor closets, employee restrooms, electrical rooms and
communication rooms. Other areas that were studied for cost reduction
were standardizing common station elements, the use of less expensive
materials, canopy designs and coverage, and temporary station
closures to provide contractors better access to the sites.
The Damen/Montrose/Irving
Park/Addison contract was the
fourth of the reorganized station packages to be bid out. At the July
20, 2006 board meeting, a $58 million contract for the renovation of
these stations was awarded to James
McHugh Construction.
Following contract approval, the construction contractor prepared and submitted a construction plan to CTA for approval. CTA held a community meeting to provide further construction details and timelines for the work.
Station Design
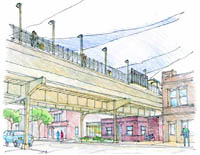
Artist's rendering of the design for the renovated Damen station. The historic station house will be renovated with an addition built behind it. The historic platform canopy and Brown Line-standard railings and lights are visible at platform level above. For a larger view, click here. (Image provided courtesy of the CTA) |
The 1907-built historic station house was preserved and restored in the new facility, but also expanded with a new addition built around it. The new expanded station entrance has far more circulation space with more turnstiles and farecard vending machines. The historic station house had its exterior restored, with the brickwork and the masonry restored. The interior was restored, with the brick flooring and off-white glazed brick walls refurbished and stored (and replaced where damaged or missing with pieces salvaged from other Ravenswood branch elevated stations), and the wooden ceiling, beams, and brackets stripped and restored. The wooden doors and windows were largely replaced with replicas made from the original designs. The two doors on the rear of the historic station house, as well as the short section of wall separating the doors, were removed to create a larger portal between the historic station house and the new addition to the rear.
The addition to the station house was largely built on the north side of the historic building and to its rear. The front elevation of the addition along Damen Avenue is set back from the front elevation of the historic station house by about 8-9 feet, allowing the historic structure to maintain its design integrity and appearance, preventing the two structures from competing with one another. The exterior of the addition is clad in brown bricks, though of a more reddish shade than those of the historic station. The front elevation is clad in an aluminum and glass storefront with dual set of double-doors. The aluminum framing of the storefront is colored forest green, matching the paint color of the wooden door and window trim on the historic station's exterior.
The new station house expansion envelopes the rear half of the historic station building, with its rear and back halves of the side facades becoming interior walls within the expanded facility. The remainder of the new station interior features gray granite floors and walls clad in 8"x8" white tiles. The area to the north of the historic station house houses interior bike parking and farecard vending machines. Directly behind the historic station house are the fare controls, with turnstiles and a Customer Assistant booth. The new stainless steel booth, standard for the new Brown Line stations, features stainless steel lower panels and roof and glass panels around the sides for a high level of visibility. Beyond the turnstiles are stairs up to each platform and elevators to the platforms at each far corner with various ancillary equipment rooms between them.
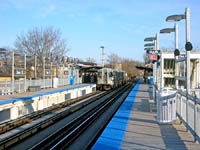
An outbound Brown Line train is stopping at Damen station, seen looking east on January 2, 2009. The new railings and modern lights are in the foreground. The shepherd's crook lights denoting the historic zone of the platform begin in the middle, and historic canopies and railings are seen in the background. For a larger view, click here. (Photo by Graham Garfield)
|
The dual platforms were renovated with new decking, railings, lighting, signage, and other fixtures. The elevator towers, located at the middle of the historic canopies, are clad in brown glazed brick. The choice of material and low profile of the elevator towers allow them to be less noticeable and fade into the background rather than contrasting with the historic canopies. The existing original, historic canopies were retained and refurbished, stripped of decades of paint, repainted dark brown, and topped with new corrugated metal curved roofs. Underneath the historic canopies, the railings are original, with the thin metal bars and ornamental sunflower rosettes restored and topped with new oak handrails. Some sections were reconfigured to allow for access to the new elevator and to allow the stairs to the station house to be relocated outboard of the platforms instead of being within them, and all omit the plain flat panels that were alternated with the thin bars in the original railings. The sections reused under the canopies resemble those that were around the stairways in the original station, which lacked the flat panels in their design.
The rest of the railings along the platforms, outside of the historic canopies, are a hybrid of the standard design for the rebuilt Brown Line elevated stations and replicas of the original railings the station was built with. These railing sections have thick tubular top and bottom horizontal members. However, instead of the rectangular panels with a grid pattern cut out used at most new Brown Line elevated stations, they used panels that approximate the design of the historic sections, with thin metal rods supporting a row of sunflower rosettes cast from the historic designs. These railings as well as the light poles and the other new metalwork, are hot-dipped galvanized. The light poles are integrated into the railing posts, with modern luminaires on most of the platforms and gooseneck lights over the street, just west of the historic canopies, denoting the extent of the original 1907 station's platforms. The stairways to the platforms from the station house and to the auxiliary exit on the west side of Damen Avenue are enclosed in a white-painted steel grille system of thin bars punctuated by ornamental sunflower rosettes divided by a heavy tubular steel framework. Although the design of the grilles are meant to evoke the original station's railings and stairway grilles, they are new construction. The platforms are finished with windbreaks integrated into the railing system, with the glass panels protected by metal grilles and station name signs integrated into the back panel, benches with sandboxes integrated into them, posts with projecting horizontal arms for A/V signs (to be installed later), and Transit Information panels.
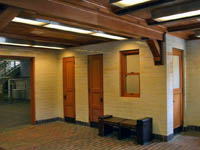
The interior of the historic Damen station house is see looking southeast in May 2009. The brick floor and glazed tile walls were rehabilitated and the original wood ceiling, beams, and fittings stripped and restored. The suitcases double as a bench and an art installation. For a larger view, click here. (Photo by Dennis Herbuth)
|
Auxiliary exits are provided to the west side of Damen Avenue, across from the main entrance, to allow for more egress capacity and better connections to southbound #50 Damen buses. Stairs from each platform lead to a common landing underneath the elevated structure, all enclosed in white-painted steel grillework of thin bars decorated with ornamental sunflower rosettes divided by a heavy tubular steel framework. Dual stainless steel exit rotogates at street-level control access from the paid area. Low brick-faced planters frame the street side of the exit on each side of the set of rotogates.
Other improvements included new signage; electrical, communications, and HVAC equipment; new customer heaters on the platforms; and a new public announcement system.
CTA partnered with the City
of Chicago's Department of Cultural Affairs to install public art at all of the 18 stations included in the Brown Line project. The Damen station features furniture pieces created by artist Ron Baron that are installed in the historic station house.
Station Renovation Work
Damen station closed at 4am, Monday, November 26, 2007 for renovation. The next station south, Montrose, reopened following renovation at the same time. The station temporarily closed for a little over a year while construction crews worked to upgrade and extend platforms, rebuild the station house and make the station accessible to customers with disabilities. Consistent with the CTA's pledge that no two consecutive stations would be closed at the same time on weekdays, the adjacent stations -- Western and Montrose -- remained open during Damen's temporary closure so customers may continue to use it to access Brown Line service. In addition to the neighboring stations, alternate service was also available from several area bus routes.
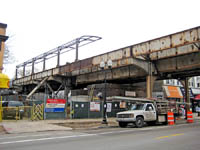
The Damen station has been completely stripped down, with the platforms, stairs, railings and other infrastructure removed. Only remaining in this January 10, 2008 view are the elements to be reused and refurbished in place -- the station house, the platform stringers, and the canopy frame. For a larger view, click here. (Photo by Graham Garfield)
|
Work at Damen began soon after the station closed. During early January 2008, the un-needed sections of the historic station house, including the area behind that led to the platform stairs, was demolished. During January, the platform decking and old lights, signs, railings, and other fittings and buildout were removed. The contractors performed lead abatement from early January through mid-February 2008.
Replacement of the elevated structure bent (column) foundations began in January 2008 and continued for several months, into June 2008. Restoration of the historic station house exterior masonry began in late February and continued into Spring. Preparation for the installation of the new structural steel members for the station began in late February, following the erection of new steel for the platforms in early March. Assembly of the new platform structural steel continued into late May 2008. Meanwhile, erection of the structural steel for the new station house additions began in mid-April and also continued into May. Installation of masonry on the exterior of the station house structure began in late April and lasted until mid-June.
During April, pre-fabricated stairway sections were installed and assembled to fabricate the new stairways from the station house to both platforms. New platform railings were installed between late April and late July, with new wooden platform decking was installed during June and July. Lights and speakers were installed on the platforms in late July.
|
Construction is progressing on the new addition adjacent to the historic station house to expand the fare control area and circulation, as well as on refurbishing the historic building, in this view looking southeast on July 17, 2008. For a larger view, click here. (Photo by Graham Garfield)
|
Work on the new station house continued throughout Summer 2008. Work to install the new elevators was undertaken in late June and continued into August. The new structural steel built for the platforms and other structures was painted in late July and early August; during the same period, the roofing and grillework was installed on the new stairs between the station house and platforms.
By late summer, the remaining major elements of the new facility were falling into place. During August, the auxiliary exit stairs were installed. Contractor crews spent autumn finishing the details of the new facility. Work inside the station continued, with installation of the Customer Assistant's booth and other fixtures. Raised concrete planters were installed outside the auxiliary exit across from the station house. Other items installed during this period also included a compass rose on the sidewalk in front of the station entrance, bike racks inside the expanded station house, and new signage throughout the station facility. Landscaping and sidewalk repairs around the station were completed in late November. Replacement of the elevated structure bent (column) foundations briefly resumed in late November and early December. Fare equipment was installed inside the station house shortly before the new facility opened in mid-December.
Damen station reopened at 4am, Friday, December 19, 2008. Upon the new main entrance opening, the elevators came into use and Damen became the 87th of the CTA's 144 station to become accessible, with other ADA-compliant features including an accessible turnstile, tactile platform edging, gap fillers, TTY telephones and Braille signs. CTA President Ron Huberman was joined by 47th Ward Alderman Gene Schulter at the Damen station to officially commemorate its reopening, as well as the return of four-track operation through the Clark Junction corridor with the opening of the new Track 1 at Belmont the next day.
The project's Full Funding Grant Agreement with the federal
government required that the
CTA complete the project by
the end of 2009.
|
The platforms at Damen station are seen looking east in May 2009. The canopies are original 1907-vintage construction and were restored in the station renovation. The brown-painted railings under the canopies are original; the galvanized steel railings outside the canopies are new, but with salvaged components from the historic Ravenswood branch stations. For a larger view, click here.
(Photo by Dennis Herbuth) |
Old Damen (1907-2007) | New Damen (2007-present)
Old Damen station (1907-2007)
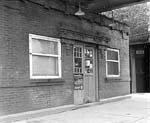
|
damen03.jpg (125k)
The front elevation of the Damen station house is seen looking southeast in 1986. The station house was little altered from its original construction at this point, save for some changes to the window and door details. The station house maintained sufficient historic integrity that it was determined to be eligible for the National Register of Historic Places and designated one of the CTA's historic stations around this time. (CTA Photo, Graham Garfield Collection) |
|
damen05.jpg (209k)
An exterior view of Damen station, looking east on December 27, 2002. Damen station was still well intact architecturally at this point and is typical of the 1906-07 Ravenswood branch stations between here and Southport. (Photo by Graham Garfield) |
|
damen06.jpg (167k)
The interior of Damen station on October 11, 2002, with its glazed brick walls and Craftsman-inspired wood beams. (Photo by Graham Garfield) |
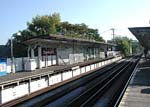
|
damen07.jpg (195k)
Damen station's platforms, looking east on October 11, 2002, are typical of those on the Ravenswood branch elevated stations. Damen has a lot of its original platform materials still intact, including the typical Ravenswood canopies, with their curved roofs and elaborate latticework, and the platform railings, with flat panels alternated with thin balustrades and sunflower rosettes. (Photo by Graham Garfield) |
New Damen station
(2007-present)
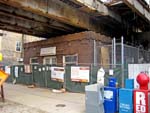
|
damen09.jpg (193k)
The historic Damen station house has been fenced off, both to block passengers from entering the closed station and to allow construction and renovation work to proceed without interference from or endangering the pubic. This view looks northwest on January 10, 2008. The posters on the fence provide information about the renovation project, as well as provide travel alternatives due to reduced capacity resulting from the track closures at Belmont and Fullerton as part of their reconstruction. (Photo by Graham Garfield) |
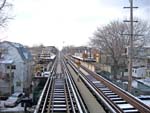
|
damen11.jpg (193k)
The Damen platforms are out of service in this view looking west on December 30, 2007, just over one month after the station closed for renovation. Contractors have already begin stripping the wood platform decking and joists. (Photo by Graham Garfield) |
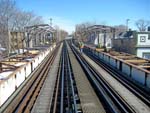
|
damen12.jpg (212k)
The Damen platforms are undergoing renovation, with both construction contractors and the CTA flagmen protecting them from train movements seen in this February 16, 2008 view looking east. All of the old decking, railings, joists and other elements have been stripped, leaving just the canopy frame and steel stringers to undergo refurbishment for reuse in the renovated station. (Photo by Graham Garfield) |
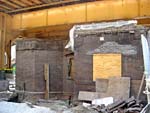
|
damen13.jpg (170k)
The Damen station house's historic preservation and rehabilitation is underway, looming north at the south exterior elevation on May 24, 2008. The windows are being rebuilt and the roof and masonry along the cornice and parapet are being repaired. Eventually the exterior brickwork will be cleaned and refurbished.(Photo by Graham Garfield) |
|
damen14.jpg (155k)
New steel work is being erected around the new station, for the elevator towers, platform additions, and new joists to support the new platform decking. Tarps over the station house mask the rehabilitation work underway underneath. This view looks east on May 24, 2008. (Photo by Graham Garfield) |
|
damen15.jpg (192k)
The Damen platforms' renovation is progressing in this eastward view on July 13, 2008. The new wood decking atop the new steel joists is nearly complete. The canopies' refurbishment is almost complete, and the new galvanized steel windbreaks and lighting/railing posts are being installed. The fencing with orange mesh allows work to be performed under protection from passing trains. (Photo by Graham Garfield) |
|
damen16.jpg (152k)
While work on the new and restored station house components continues below, installation of new stairs, railings, and other fittings continues above at track level, seen looking southeast on July 17, 2008. (Photo by Graham Garfield) |
|
damen17.jpg (191k)
The refurbishment of the historic Damen station house is progressing, as seen in the re-pointed brickwork and repaired masonry on the 1907-vintage structure on July 17, 2008. Meanwhile, the new station house additions are well underway, with the exterior masonry nearly complete, surrounding the historic structure on both side. (Photo by Graham Garfield) |
|
damen19.jpg (138k)
The reconstruction of the Damen station platforms is in its final stages in this September 25, 2008 view looking north up Damen Avenue as a Loop-bound Brown Line train passes through the closed station. The new railings, windbreaks and lights are all in place. The differentiation of the "historic zone" and the "modern zone" on the platforms are evident where the shepherd's crook light fixtures give way to a more modern fixture on the left. (Photo by Graham Garfield) |
|
damen20.jpg (153k)
Reopened, restored, and decorated for the holidays, the restored Damen station house is seen on January 2, 2009 with a decorative wreath hanging over the front doorway. The brickwork has been cleaned and restored and the doors and windows replaced with replicas of the original fixtures. The poster to the right of the doorway promotes the end of track closures further south on the line, signaling the last stages of the Brown Line station renovation project and the return of regular service patterns. (Photo by Graham Garfield) |
|
damen21.jpg (168k)
The two entranceways to the renovated Damen station are seen in this view looking southeast on January 2, 2009. On the right is the restored historic 1907 station house. Built adjacent to the left is a new modern entrance brick walls and a glass and aluminum storefront. The double set of entrance doors help provide enough capacity during rush periods. Both converge into a single fare control area once inside. (Photo by Graham Garfield) |
|
damen23.jpg (132k)
The interior of the historic Damen station house is seen looking south on January 2, 2009. Looking in what was formerly the paid area, the floors and walls have been cleaned and restored and the wood ceiling, beams, brackets, doors and windows restored or replicated. (Photo by Graham Garfield) |
|
damen24.jpg (146k)
The interior of the Craftsman-style Damen station house has been restored to near original condition. The doors and windows were largely replicated; the other elements are mostly original and were refurbished and restored. The suitcases are both benches and art installation by artist Ron Baron. Looking west on January 2, 2009 toward the front doorway, the only element missing is the ticket agent's booth, which would've been in the middle of the open floor. (Photo by Graham Garfield) |
|
damen25.jpg (118k)
This interesting view demonstrates how the historic 1907 station house is largely enveloped by the new station facility at Damen. Looking southwest on January 2, 2009, the brick station house facades used to be entirely exposed to the outside. Now only the front (west) elevation remains exposed to the elements. The rest is surrounded by additions and ends up being part of the interior. The rear doors, which previously lead to an outside corridor to the platform stairs, have been removed and the rear wall opened up to provide freer access to the fare control area. The various doors, which provided access to service rooms and access for pay-on-train periods, are now sealed shut. (Photo by Graham Garfield) |
|
damen26.jpg (125k)
The fare controls inside Damen station are seen looking north in the unpaid area on January 2, 2009. The stainless steel Customer Assistant booth is typical of those found at rebuilt Brown Line stations. The historic station house is immediately to the left, while the entrance addition to beyond the elevated structure column. (Photo by Graham Garfield) |
|
damen27.jpg (132k)
The Damen station platforms are seen looking east from the west end of the inbound platform on January 2, 2009. The auxiliary exit stairs down to the west side of Damen Avenue are seen in the foreground, while the canopies and elevator towers can be seen in the distance. (Photo by Graham Garfield) |
|
damen28.jpg (159k)
The restored historic canopy on the KImball-bound platform is seen looking northeast on January 2, 2009. The stairs down to the station house were originally under the canopy, but the new stairway was located outboard of the canopy to provide a wider platform clearance along the tracks. Likewise, the elevator tower was placed outside the platform envelope. Original, reused railing sections can be seen under the canopy, painted brown. (Photo by Graham Garfield) |
|
damen30.jpg (167k)
The transition between the historic, restored historic fabric and the new modern additions at Damen station is clearly demonstrated in this view looking north at the east end of the original outbound platform canopy on January 2, 2009. Under the canopy, the railings are original to the station, either restored in place or reconfigured to the new platform layout. The original railing sections are painted brown and topped with an oak hand rail. The new railing sections are a hybrid of the standard design
for the rebuilt Brown Line elevated stations and made of galvanized steel, with thick tubular top and bottom horizontal members. However, unlike otherBrown Line stations the grilles are similar to the original Ravenswood branch grilles, with thin spindles and sunflower rosettes. (Photo by Graham Garfield) |
|
damen32.jpg (162k)
The dual platform canopies at Damen are seen looking east May 2009. This historic zone in the middle of the platforms includes the restored canopies original to the station and typical of those designed for he Ravenswood branch elevated stations and original, restored sections of the railing. Elevators are added to the station behind the canopies, but their low profile and brick facing make them blend into the historic fabric. (Photo by Dennis Herbuth) |
|
damen33.jpg (119k)
The back of the historic Damen station house interior -- what formerly constituted the paid area of the building -- is seen looking east in May 2009 through the rear of the building. The portal into the station house addition built behind it, where the fare controls are now housed, was formerly two doors with a small section of wall in between. The doors and dividing wall were removed to create a larger doorway for freer circulation through the two parts of the building. (Photo by Dennis Herbuth) |
|
damen34.jpg (123k)
The north wall inside the restored historic station house at Damen is seen looking northeast in May 2009. The door on the left originally led to a corridor along the side of the building and could be used for access during periods when no ticket agent was on duty. The two doors on the right originally led to ancillary rooms such as a porter's closest. Note how through that the window in the middle the interior of the station house addition can be seen, betraying the rear of the historic station house is actually enveloped by the expansion. (Photo by Dennis Herbuth) |
|
damen36.jpg (167k)
The historic Damen station house exterior is seen looking east in May 2009. Much of the exterior masonry walls and cornice above the windows and doors was rebuilt in the restoration. The wooden doors and windows were likewise replicated from the original designs. The station house expansion, with its more reddish-hue brickwork and glass and aluminum storefront, can be seen on either side. (Photo by Dennis Herbuth) |
|
damen37.jpg (146k)
The landing of the auxiliary exit stairs from the platforms to the west side of Damen Avenue is seen looking west in May 2009. The stairs descend to the landing area enclosed by tall metal fencing with grilles composed of thin spindles and sunflower rosettes reminiscent of those designed for the original Ravenswood branch elevated stations. Dual stainless steel rotogates separated by an emergency exit door control access, allowing egress while restricting entry. Low brick-faced planters frame the auxiliary exit on both sides. (Photo by Dennis Herbuth) |

- Damen_Brown-MontroseNext.m4a (313k): "This is Damen." ...
<ding-dong> "Doors closing. Montrose is next. Doors open on the right at Montrose." (Sound courtesy of Bailey Rodriguez)
