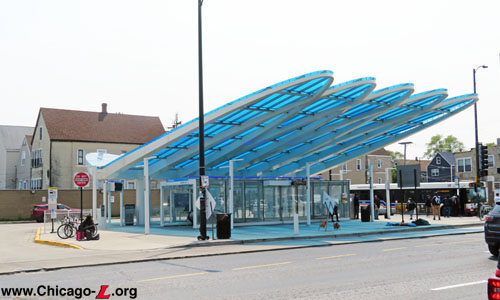
The entrance to the Belmont
station, with its unique 'gateway' canopy covering both the subway station entrance and the surrounding intermodal bus terminal, is seen looking southwest on
May 17, 2023. For a larger view, click here.
(Photo by Graham Garfield)
|
Belmont
(3200N/3400W)
Belmont Avenue and Kimball
Avenue, Avondale
Service
Notes:

|
Blue Line:
O'Hare (Milwaukee-Kimball Subway)
|

|
Owl
Service
|
Quick Facts:
Address: 3355 W. Belmont
Avenue
Established: February 1, 1970
Original Line: West-Northwest Route, Milwaukee
branch
(Milwaukee-Kimball Subway)
Previous Names: none
|
Skip-Stop Type:
|

|
Station
(1970-1983)
|

|
Station
(1983-1995)
|
Rebuilt: 2017-2019 (street-level entrance rebuilt, mezzanine and platform renovation)
Status: In Use
History:
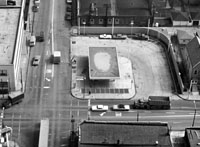
This 1970 aerial view looking east shows the Belmont subway entrance and the surrounding bus terminal as they appeared when the station first opened. Note the backlit "promo sign" at the bottom left of the canopy along Belmont, and the poles and overhead wire through the bus terminal (the #77 Belmont was a trolley bus route until 1973). For a larger view, click here. (CTA photo) |
The extension of the Milwaukee Line of the West-Northwest Route (the forerunner of today's Blue Line) reached its new terminal at Jefferson Park via a new subway and
the median of the Kennedy Expressway. Two stations, Logan
Square and Belmont, were built as part of the Milwaukee-Kimball
Subway, the only subway stations built as part of the entire
Kennedy-Dan Ryan ("KDR") project.
The design of Belmont station, like the rest of the KDR project, was
carried out by Skidmore, Owings & Merrill, who developed a
modern, functional form. Skidmore took the KDR project in a unique
direction, designing all aspects of the new lines to harmonize in
both shapes and materials. All windbreaks, dividers, and ticket
booths were stainless steel. The shape of everything, from the
buildings to the agents' booths, to the trashcans, flowed together
into a seamless design philosophy, which perfectly captured the boxy,
purely functional International Modern style for which Skidmore is so
well known.
Another hallmark of the Kennedy and Dan Ryan extensions,
reflecting a change in transit design and philosophy in the postwar
era, was that many of the stations were designed to be intermodal.
Designers no longer assumed that walk-in traffic from local
neighborhoods and surrounding businesses would support the usage
levels needed to justify a transit station, so many were designed to
facilitate convenient transfer between buses and trains, integrating a bus terminal into the design. Buses were
also sometimes rerouted specifically to serve a station to enhance
the station's ridership (although no reroutes were instituted to
serve Belmont). Of course, having multiple modes connect at transit
nodes also makes a system more effective and better integrated as a
unit.
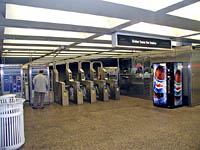
The rectilinear design of
Skidmore's architecture -- the stainless steel agent's
booth, the backlit sign box, the ceiling coffers -- is
exemplified in the station's fare control mezzanine, seen on
October 23, 2003. For a larger view, click here. (Photo by Graham Garfield) |
So, Belmont's street level entrance finds itself wrapped around on
its south and east sides by an off-street bus terminal, which has been used from opening day by westbound #77 Belmont buses to allow easy transfers between that service and the train without passengers having to cross wide, busy Belmont Avenue. Eastbound #77 buses pull alongside the north side of the entrance, which is on the south side of Belmont Avenue. The #82 Kimball-Homan buses along connect to the station along Kimball Avenue -- northbound #82 buses stop next to the entrance on the east side of Kimball, while southbound #82 buses remain on Kimball (rather than pulling into the bus terminal, as westbound #77 buses do) and board across Kimball from the station entrance, as Kimball is a narrower, less busy street that is easier for pedestrians to cross.
The subway entrance
itself was a simple International Style steel-and-glass enclosure
around a set of stairs and an escalator connecting street level and the underground mezzanine
were the fare controls are located. The enclosure was topped with a
large box canopy supported by four I-beam corner posts that
cantilevered out several feet on all sides from the closure. This
covered space acted as a protected waiting area for bus passengers.
The steel of the enclosure was painted all white. As built, the were
no marks or signage on the entrance structure that specifically identified the enclosure as a
CTA "L" station from afar. Rather, there
was a pylon located to the northwest of the entrance, on the corner
of Belmont and Kimball, topped with a "promo"sign that read
"Use Rapid Transit" -- these
were typical of KDR stations.
The fare controls are at a mezzanine level. The mezzanine is not
enclosed, as in the State
and Dearborn
subways, but is cantilevered over the platform, and thus functions
more as an open deck overlooking the track level. The rectilinear
motif of Skidmore's design is reflected in the ceiling, signage,
agent's booth, the original turnstiles (since replaced), and the
simple tubular railings. The station has a concession at mezzanine
level.
The island platform is spacious, with a column-free platform
obtained by using a box-girder construction. The walls of the station
mezzanine and platform areas were glazed flecked off-white brick, with white concrete coffered ceilings and fluorescent
lights recessed in the coffers. Further down the platform from the
mezzanine, the ceiling lowers and becomes arched concrete. The entire island platform is column-free. The
platform was outfitted with amenities specially designed to
coordinate with the station, including benches and pedestal-mounted
box signs with station symbol signs and bus connection
information.
In mid-2002, the station received some enhanced identification at
street level. With the "Use Rapid
Transit" pylon long since removed, the fascia of the box
canopy over the entrance was repainted blue to denote the Blue Line and make it stand out more in the surrounding environment. Large
white vinyl letters were applied that read "Blue
Line - Belmont", preceded by the
CTA train symbol. In some
ways, this application presaged the modification of the standard
station entrance signs to include the station name, the first of
which was installed in 2004. This lettering was later covered in a repainting of the canopy fascia.
Prepaid Bus Boarding
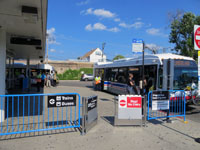
The original, pilot prepaid boarding setup at Belmont is seen looking east from Kimball Avenue on June 20, 2016. Simple, off-the-shelf fencing was used for the fare barriers. Prepaid boarding is in effect during this photo: the hinged signs being open to display prepaid boarding messaging, and multiple buses are boarding at the same time and using all-door boarding, assisted by CTA staff, to speed loading even more. For a larger view, click here. (Photo by Graham Garfield) |
In 2016, CTA launched the first of several pilot to test prepaid bus boarding at various locations in an efforts to improve service and reliability for bus customers. Prepaid bus boarding was expected to provide customers with faster boarding by having passengers already having paid their fare while waiting for the bus rather than slowly filing onto the bus as each customer stops at the farebox next to the bus driver to pay, reducing bus delays that occur especially at high-volume bus stops.
The first pilot was launched at the Belmont Blue Line station for westbound #77 Belmont buses, which used the off-street bus terminal, thus providing an environment that could more easily be reconfigured and partitioned to create paid and unpaid zones. The pilot began June 6, 2016, with prepaid boarding in effect during weekday evening rush periods (3-7pm) only, when boarding ridership was highest. During all other times, passengers paid their fare onboard buses as usual. Before the pilot, boarding times during evening peak periods could take as long as 5 minutes at the westbound Belmont Blue Line stop alone due to heavy ridership; with westbound #77 buses operating every 4 to 5 minutes during the evening rush period, slow customer boarding resulted in slower service and "bus bunching" that could lead to delays along the route.1
Because it was envisioned as a finite pilot that might be temporary in nature, CTA built out the fare control area in the off-street bus terminal in a cost-effective manner, using simply metal gating to create a defined paid area to the south of the subway entrance closure, with swinging gates that could be closed to create a sense of an enclosed, defined area when prepaid boarding was in effect (but could still be swung open for exiting customers) but locked open during normal boarding periods. Signage was installed explaining the prepaid boarding procedures and regulations (including not to circumvent the fare partitions and controls during prepaid boarding areas by walking in/out on the turnaround driveway, though this is difficult to enforce), some of which was hinged to expose certain messages during prepaid boarding and hide those messages at other times. A portable Ventra fare reader was provided at the entry point for customers to "tap into" the paid area during prepaid boarding; this reader had to be staffed during periods of operation. A farecard vending machine was installed at street level, along the north side of the subway entrance enclosure (facing the eastbound #77 stop on Belmont Avenue) to allow customers to add fare value to their cards without going down to the subway mezzanine (both for convenience, and because the subway station was not ADA-accessible). LED displays with real-time bus arrival information were provided as an additional amenity, mounted under the subway entrance/bus terminal box canopy's eaves on the north, west and south sides of the enclosure (for the eastbound #77, northbound #82, and westbound #77, respectively). The projecting eave of the subway entrance canopy provided weather protection for westbound #77 passengers in the prepaid bus waiting area.
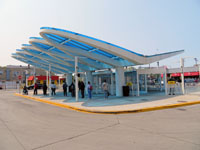
A more formal, custom prepaid bus boarding area was built out as part of the Belmont Gateway improvements. Seen looking northwest on May 17, 2023, the new architectural canopy extends farther across the waiting area and bus terminal for added weather coverage, the fencing and barriers are now custom-designed and built, and additional lighting and digital screens have been added. For a larger view, click here. (Photo by Graham Garfield) |
The Belmont prepaid bus boarding pilot was planned to last for six months, to provide valuable feedback for CTA to use to evaluate expanding prepaid boarding pending the results of the Belmont pilot.2
However, the pilot was reasonably successful -- westbound #77 prepaid boarding at the Belmont Blue Line station was found to result in a 38-second average decrease in bus boarding times, a 54 percent improvement3 -- so the operation was continued beyond the six-month pilot period. In fact, prepaid boarding was made semi-permanent when the Belmont street-level station entrance and bus terminal was renovated (see below), with the "paid area" in the bus terminal and fare controls for access to it constructed of more permanent materials as part of the reconstruction project.
Prepaid boarding for westbound #77 buses during weekday evening rush periods remained in effect until it was suspended during the COVID-19 pandemic, probably in early 2020 although the exact date is unclear.
Prepaid boarding was reinstated at Belmont for westbound #77 buses on September 19, 2023. It was again only from 3pm to 7pm weekdays, excluding holidays.4
'Gateway' Entrance Renovation
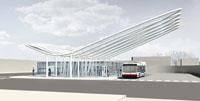
Rendering of the 'community gateway' street-level canopy over the Belmont subway entrance and bus terminal. For a larger view, click here. (Rendering courtesy of CTA) |
On October 17, 2016, Chicago Mayor Rahm Emanuel and CTA President Dorval R. Carter, Jr. announced plans for an improvement project at the Belmont station that would infuse unique architecture into the Northwest Side neighborhood. The renovation project would include a 'community gateway,' architecturally enhancing the street-level entrance to the Belmont subway station, and improve the bus arrival/departure areas to speed bus boarding.
The most visible element is an architectural canopy above the Belmont station entrance. Designed by the Chicago architecture firm Carol Ross Barney, the canopy was intended to provide an expanded covered area for waiting customers, while creating a strong visual landmark for both the CTA and the community. Ross Barney, who provided another striking design for the "L" station at Cermak-McCormick Place and designed Morgan as well, sought to provide a visually striking design for the site. Some likened the canopy's look to a metal bird in flight,5 a bird's wing,6 and the top of a 1950s drive-in.7
According to architect Carol Ross Barney, when she was hired to design the new station, she thought back to the old Olson Park and Waterfall, a park built by the owner of the Olson Rug factory during the Great Depression, which became a very popular neighborhood attraction in Avondale before it closed in the 1970s. "For my five-year-old eyes, the idea of a waterfall flowing through the streets of Chicago was so extraordinary. So we wanted to create something that would be at least a memory of that, something almost a thought as exciting," she said. "So when we were working on this, we thought about it as a big blue waterfall; and I hope that children, riders, people of Chicago will appreciate it as much as I appreciate landmarks in the city."8
The gateway also incorporated prepaid bus boarding, which CTA began testing in summer 2016 with a pilot at the Belmont Blue Line station. Improvements to the bus terminal as part of the gateway renovation project included new LED lighting and additional overhead heaters, new digital screens, new sidewalks and driveways,9 a more permanent design and construction of the fare control barriers, and new signage.
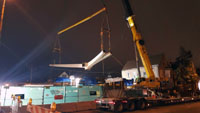
Crew lift a prefabricated section of the new 'gateway' canopy into place on the night of February 20, 2019. For a larger view, click here. (CTA photo) |
Inside the rail station, improvements included new LED lighting and repainting throughout, new concrete platform decking,10 and some new signage. The project did not include elevators to make the station wheelchair-accessible and ADA-complaint, which resulted in some public objections.11 12 13 At the ribbon-cutting, CTA President Dorval Carter said the CTA simply didn't have the money to install an elevator as part of the project.14 To make the station accessible it wouldn't require one elevator but rather two -- an elevator from street level to the unpaid side of the station mezzanine and an elevator from the paid side of the mezzanine to the platform. In addition, once vertical access changes are made, other code requirements that have come into being since the station was built in 1970 would come into play, and a second exit at the south end of the platform to provide a second egress path out of the station to street level would also need to be built. Making the Belmont Blue Line vertically accessible is especially challenging because it is a subway facility, requiring costly sub-surface excavation and utility location. Because of these factors, the full Belmont Blue station accessibility project was estimated in 2019 to cost between $68 million15 and $71 million,16 more than four times the entire gateway renovation project. CTA intends to make Belmont station accessible as part of their Strategic Plan for All Stations Accessibility Program (ASAP), a comprehensive plan to make our entire rail system 100% vertically accessible. (See ASAP section below.) The timing of when this can occur is dependent on future State and Federal capital programs.17
The Belmont Gateway Project also included streetscape and landscape improvements which, combined with the station improvements, will create a signature gateway to the Avondale community.18
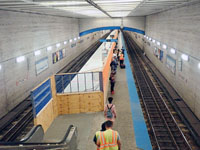
Platform renewal is underway at the Belmont subway station on August 14, 2018. The platform deck is being replaced half at a time, allowing trains to continue to serve the station in one direction (toward downtown and Forest Park, in this phase) while bypassing in the other direction. The new poured concrete flooring is visible on the O'Hare-bound side on the left, while the right half still has its original large-aggregate terrazzo flooring. For a larger view, click here. (Photo by Bruce Moffat) |
On September 13, 2017, the Chicago Transit Board approved the award of a design/build contract for the rehabilitation and upgrade of Belmont Blue Line, as well as Jefferson Park Blue Line station. Walsh Construction Company II, LLC was awarded the $30.8 million contract following a competitive procurement process.
Construction began in autumn 2017, and was substantially complete inside the rail station by the end of 2018. The gateway canopy and other work in the bus terminal was substantially completed in spring 2019, with a ribbon-cutting taking place on Friday, March 29, 2019. Punchlist work in both the rail station and bus terminal continued into mid-2019.
The gateway project cost $17 million, funded by bond proceeds, and was part of the Your New Blue modernization program for renovating Blue Line stations, track and signals.19
In early February 2020, the American Institute of Steel Construction announced the nine winning projects for their 2020 Innovative Design in Engineering and Architecture with Structural Steel Awards, which is regarded as the highest honor in in the U.S. structural steel industry. The awards competition distinguishes U.S.-based projects that demonstrate the exciting possibilities of building with structural steel. The canopy at Belmont won in the "Sculptures/Art Installations/Non-Building Structures" category.20
All Stations Accessibility Program (ASAP)
In July 2018, the CTA released its first plan to make the entire system accessible to people with disabilities over the following 20 years. The All Stations Accessibility Program (ASAP) was estimated at the time to cost about $2.1 billion, according to CTA, but the program was not funded at the time of the announcement. Rather, CTA formulated and announced the plan to begin the effort to secure funding by building support and increasing awareness of accessibility needs.21
Given the magnitude of this endeavor, project work was proposed to be performed in four phases over the 20-year period. To help prioritize the non-accessible stations, scores were assessed to each location based on needs and the complexity of work to be performed. The criteria used in determining the needs score is similar to what was used in previous CTA accessibility analyses (i.e. the 2012 Infrastructure Accessibility Task Force [IATF] Plan) such as ridership and gaps between accessible stations. In general, stations with higher needs and lower complexity scores were prioritized for near-term plans. Highly complex stations that require more time for planning, design, construction, agency coordination and community input are part of long-term project plans.22
With the passage of the federal Bipartisan Infrastructure Law signed by President Joe Biden in 2021, a new $1.75 billion discretionary grant program was created and announced. This was the first federal funding program specifically for legacy transit agencies, like CTA, to help increase the number of accessible rail stations. The federal program was championed by U.S. Sen. Tammy Duckworth, a Democrat from Illinois, who modeled it after CTA's ASAP and borrowed the CTA's plan name for the federal program. Duckworth, a veteran who lost her legs in a combat helicopter crash in Iraq, said that lack of progress toward transit station accessibility since the signing of the Americans with Disabilities Act in 1990 had been abysmal -- the ADA largely allowed older buildings without accommodations to be grandfathered in if they predated the law. In 2018, Duckworth applauded the CTA for creating a formal plan for getting the rest of the "L" system accessible, but balked at the slow 20-year timeline; CTA President Carter said his hands were tied unless more funding streams opened. So, the then-freshman senator introduced a bill to implement the ASAP initiative on a federal scale. That legislation was folded into the accessibility program in the federal infrastructure bill. "I actually wanted $10 billion over 10 years," she said in an interview. But, "it's a good start."23
In December 2022, the CTA received $118.5 million from the Federal Transit Administration's (FTA) All Stations Accessibility Program grant program. This grant from FTA will be applied toward helping make the Irving Park, Belmont and Pulaski Blue Line stations accessible to those who use mobility devices. The total estimated cost for the three station projects is approximately $148 million, 80 percent of which will be supported with funds received today through federal ASAP grant program. The remaining funds, approximately $29 million, will be a mix of state and/or local funds.24
In the ASAP plan, the existing entrance, mezzanine, stairways and escalators are all planned to be retained. One elevator is proposed to be added between street level and the unpaid side of the mezzanine, and a second elevator is proposed to be added between the paid side of the mezzanine and the island platform. In addition, because the station currently only has one point of egress and ingress, an emergency exit-only set of stairs is proposed to be added at the southern end of the platform, with the street level exit located in the parkway on the north side of Barry Avenue and east of Kimball Avenue.25
Work on the Belmont Blue Line station is expected to begin in 2025.26
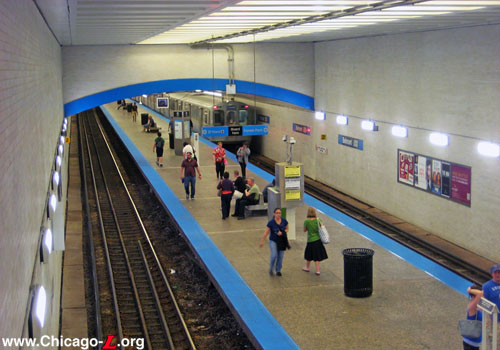
Belmont's platform achieves
a spacious feeling thanks to its high, coffered ceilings and
column-free environment. This view looks south on May 29, 2012, as an inbound Blue Line train leaves the station.
For a larger view, click here.
(Photo by Graham Garfield)
|

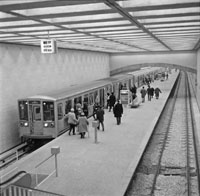 |
cta2255.jpg (212k)
The sleek, streamlined 2200-series railcars were used for the dedication trip of the new Kennedy Extension rapid transit line. Built by the Budd Company with aesthetics designed by the same architects who designed the stations -- Skidmore Owings & Merrill -- the six-car train led by car 2255 perfectly compliments the open, airy, modern Belmont station, seen looking down from mezzanine level on January 30, 1970. (CTA photo) |
|
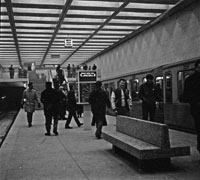
|
belmont-kimball_19700130.jpg
(217k)
People walk around the new Belmont subway station during the dedication celebration for the Kennedy Extension on January 30, 1970, two days before the station and extension entered regular service. Note the original granite bench that matches the rectilinear form of the station architecture, the freestanding information pylon with maps and directional signage, and the original clock hung from the high coffered ceiling. The open fare control mezzanine overlooking the platform gives the station an airy, spacious feel. (CTA photo)
|
|
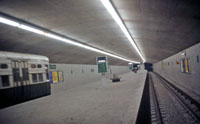
|
belmont-kimball_19700240.jpg
(124k)
The outer end of the Belmont subway platform has a lower arched ceiling, but its column-free platform still gives the space an open, uncluttered atmosphere with unobstructed views, as seen looking south on February 4, 1970, a few days after the station opened. An outbound West-Northwest train of 6000-series cars is on the left. (Photo by David Wilson)
|
|
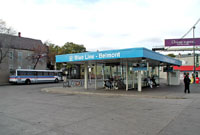
|
belmont-kimball_20031023a.jpg
(139k)
The entrance to the Belmont subway station, an International style structure surrounded by an intermodal bus terminal, is seen looking southwest on October 23, 2003.
(Photo by Graham Garfield)
|
|
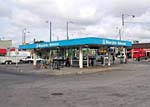
|
belmont-kimball_20031023d.jpg
(138k)
The modern, open steel-and-glass station entrance at
Belmont is located on an island surrounded by the two main
cross-streets (background) and the off-street bus turnaround
(foreground), seen looking northwest on October 23, 2003. At
the time of the photo, the turnaround was only used by
westbound #77 Belmont buses. Eastbound #77 buses stopped on
the street alongside the entrance, while #82 Kimball-Homan
buses stop on Kimball in both directions.
(Photo by Graham Garfield)
|
|
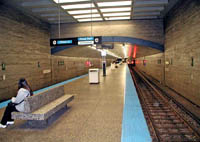
|
belmont-kimball_20031023c.jpg
(211k)
Belmont's platform achieves a spacious feeling thanks to its high, coffered ceilings and column-free environment. This view looks south on October 23, 2003 as an inbound Blue Line train leaves the station.
(Photo by Graham Garfield)
|
|
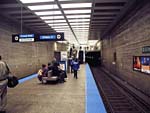
|
belmont-kimball_20031023e.jpg
(186k)
This view looking north on the Belmont platform on
October 23, 2003 shows the station's high ceilings and how
the fare control mezzanine is open and cantilevered over the
platform like an open deck, somewhat reminiscent of the
Washington DC Metro's subway stations.
(Photo by Graham Garfield)
|
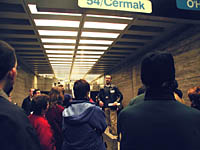
|
tour03@Belmont01.jpg
(140k)
On the 5th Annual Historic "L"
Station Tour, sponsored by Chicago-L.org,
tour guide Graham Garfield discusses the unity of design and
coherent philosophy behind SOM's modern Belmont station, as
tour members listen and look on. (Photo by
Tony Coppoletta)
|
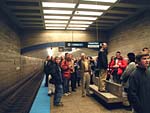
|
tour03@Belmont02.jpg
(138k)
Tour co-guide John Craib-Cox points out relevant aspects of
Belmont station's design to members of the 2003
Historic "L" Station Tour on October 26, 2003.
(Photo by Tony Coppoletta)
|
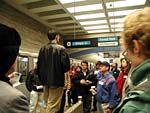
|
tour03@Belmont03.jpg
(141k)
Tour guide Graham Garfield, perched atop on the the
station's custom-designed granite benches, discusses
Belmont's architecture as an in-service outbound Blue Line
train stops during the Historic
"L" Station Tour on October 26, 2003.
(Photo by Tony Coppoletta)
|
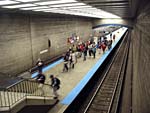
|
tour03@Belmont04.jpg
(158k)
This unique and dramatic perspective from the fare control
mezzanine shows the participants of the 5th
Annual Historic "L" Station Tour walking down the
platform toward the stairs and escalator, making their way
to street-level to continue the tour of the
station. (Photo by Tony
Coppoletta)
|
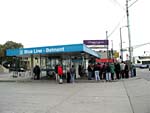
|
tour03@Belmont05.jpg
(115k)
The members of the 2003 Historic
"L" Station Tour gather outside of the station entrance
to hear about the design of the street level facilities on
October 26, 2003. (Photo by Tony
Coppoletta)
|
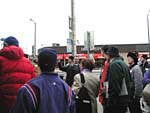
|
tour03@Belmont06.jpg
(106k)
Graham Garfield explains the history of Avondale and the
context of the station in the surrounding community while
standing on front of the eastbound Belmont bus stop in front
of the station during the Historic
"L" Station Tour on October 26, 2003.
(Photo by Tony Coppoletta)
|
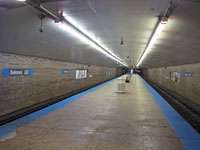
|
belmont-kimball_20110119.jpg (193k)
The Belmont subway platform is seen looking north on January 19, 2011. The original glazed brick walls and aggregate terrazzo floors are still in place, but they have a worn, grimy appearance in this view. (Photo by Graham Garfield) |
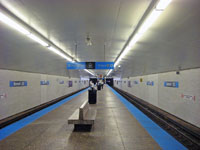
|
belmont-kimball_20120529a.jpg (207k)
Looking north on May 29, 2012, the Belmont subway platform has a brighter, much-improved ambiance compared to the photo above a year and a half earlier -- the floors and walls have been cleaned, restored to their original shine and appearance. The lights have also been refurbished and are brighter, adding to the improved atmosphere. The original granite benches are still in evidence. (Photo by Graham Garfield) |
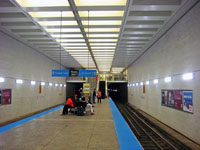
|
belmont-kimball_20120529b.jpg (227k)
The Belmont subway platform is seen at its north end, near the fare mezzanine, looking north on May 29, 2012 following some extensive cleaning and improvements. The glazed brick walls and terrazzo floors again appear shiny and clean. Additional lighting has been added on the tunnel walls, which, while not entirely architecturally compatible, do improve the illumination in the larger space of the high-vaulted portion of the platform. (Photo by Graham Garfield) |
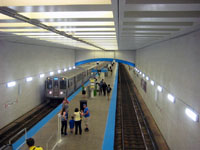
|
belmont-kimball_20120529d.jpg (191k)
An O'Hare-bound Blue Line train enters the Belmont station, looking down at the platform from the fare control mezzanine on May 29, 2012. The high coffered ceiling and column-free platform give this area of the station a very open, airy feel. The modernist aesthetics of the station are further enhanced by a recent cleaning and refurbishment performed at the station. (Photo by Graham Garfield) |
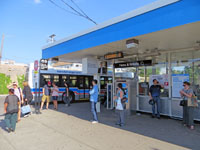
|
belmont-kimball_20160620b.jpg (189k)
The north side of the Belmont station entrance and plaza is seen looking southeast on June 20, 2016 during the bus prepaid boarding pilot. The farecard vending machine was installed at street level to allow customers to add fare value to their cards without going down to the subway mezzanine (both for convenience, and because the subway station was not ADA-accessible). Other amenities added on this side of the subway enclosure (which was where eastbound #77 riders waited; prepaid boarding, which was for westbound riders, was on the other side) included an LED display with real-time arrival information for eastbound #77 buses, overhead heaters, and frames for bus customer alerts. (Photo by Graham Garfield) |
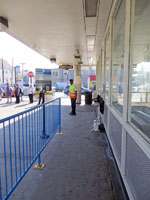
|
belmont-kimball_20160620c.jpg (196k)
The south side of the Belmont subway station enclosure and bus terminal is seen looking west on June 20, 2016 during the bus prepaid boarding pilot. Fencing was used to create a passage along the enclosure to create a space to queue and channel customers past the farecard reader when prepaid boarding was in effect. (At other times, passengers still walking through this lane to access the westbound #77 stop, but just freely walked through and into the waiting area.) The farecard reader was a "mobile" unit, attached to a wheeled dolly, of the type used after sports games and other high ridership events to allow rear-door boarding on buses; the unit was brought to Belmont each day and taken away after prepaid boarding ended. It was required to be staffed when in use. Other amenities provided in the prepaid boarding area included an LED display with real-time arrival information for westbound #77 buses and overhead heaters. (Photo by Graham Garfield) |
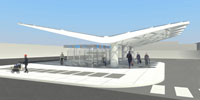
|
belmont-kimball_20170400_rendering.jpg (1.9MB)
This rendering of the proposed 'gateway' canopy for the Belmont Blue Line station released in April 2017 is more refined than the first one released in 2016 -- the support columns are much wider (reflecting the engineering reality of the required support for such a long cantilevered canopy) and two "wings" of the canopy are closer in size to one another, as opposed to the original design which had one wing much longer than the other. (Rendering courtesy of CTA) |
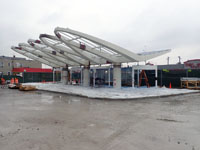
|
belmont-kimball_20190320.jpg (169k)
Assembly and installation of the new 'gateway' canopy at Belmont Blue Line is underway in this March 20, 2019 view looking northwest. The basic structure is in place, and is being detailed. Roofing has been installed on the north "wing" of the canopy, and will soon be added to the south "wing" as well. (Photo by Graham Garfield) |
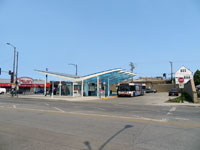
|
belmont-kimball_20230517a.jpg (142k)
The Belmont Blue Line station entrance and bus terminal is seen looking west on May 17, 2023 as a westbound #77 Belmont bus stops in the terminal to board and alight passengers. (Photo by Graham Garfield) |
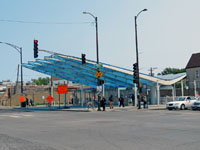
|
belmont-kimball_20230517b.jpg (179k)
The Belmont 'gateway' canopy extends in a long upward-sweeping cantilever over the entrance to the subway station and the eastbound #77 bus stop on the north side of the subway enclosure, seen looking southeast on May 17, 2023. (Photo by Graham Garfield) |
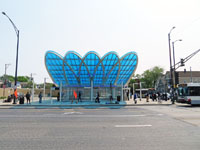
|
belmont-kimball_20230517c.jpg (197k)
The unique, iconic Belmont station 'gateway' canopy is seen looking south across Belmont Avenue on May 17, 2023 -- the shape of the upward-angled canopy gives the structure an appearance like pedals on the tulip. The eastbound #77 and northbound #82 buses on the right demonstrate the nexus of bus service that connects at this transit node. (Photo by Graham Garfield) |
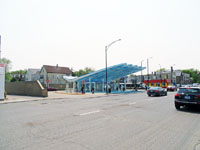
|
belmont-kimball_20230517e.jpg (153k)
The Belmont station, seen looking southwest on May 17, 2023, is dominated by the 'gateway' canopy added in 2017-19. Architect Carol Ross Barney sought to create a strong visual landmark for both the CTA and the community by providing a visually striking design for the canopy, whose form and shape were inspired by a waterfall. The entrance to the subway is in an enclosure under the canopy, while an off-street bus terminal wraps around its east and south sides. (Photo by Graham Garfield) |
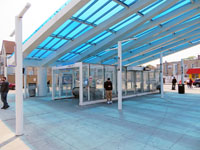
|
belmont-kimball_20230517f.jpg (221k)
When the 'gateway' canopy was built, the enclosure around the subway entrance to protect the stairs and escalator from weather was rebuilt as a simplified glass enclosure freestanding under the massive canopy. Heaters and signage is attached to the subway enclosure, and lighting is provided on freestanding posts, to keep the iconic canopy free of attachments and embellishments. This May 17, 2023 view looking southeast along the eastbound #77 bus stop and at the entry to the subway stairs and escalator. (Photo by Graham Garfield) |
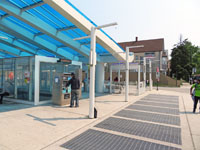
|
belmont-kimball_20230517g.jpg (229k)
After the 'gateway' canopy rebuild, the street-level farecard vending machine was moved from the north side of the subway enclosure to the west side. Seen on May 17, 2023 looking southeast, an LED display above it provides real-time arrival times for the northbound #82 bus, whose stop on Kimball Avenue the display and fare vending machine face. (Photo by Graham Garfield) |
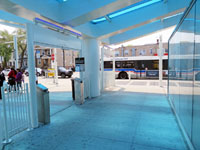
|
belmont-kimball_20230517h.jpg (198k)
The prepaid bus boarding facilities in the Belmont bus terminal were rebuilt into a more permanent installation as part of the 'gateway' renovation project. The queuing lane remained along the south side of the subway entrance enclosure, but was reconfigured so the public could still pass through between Kimball Avenue and the subway entrance on the unpaid side, as seen on this May 17, 2023 looking south. The farecard readers were also made permanent installations, rather than brought and removed daily on a mobile dolly, placed on permanent pedestals with a cover that is opened when the Ventra fare "validator" (reader) is in use but closed and locked when prepaid boarding is not in effect. Two farecard readers and a wider entry point are also provided in the rebuilt configuration, which increases capacity by allowing more customers to "tap in" at a time. (Photo by Graham Garfield) |

|

|
Notes:
1. "CTA to Launch Faster Bus Boarding Pilot on #77 Belmont Bus Route." CTA press release, June 1, 2016. Accessed January 23, 2024.
2. Ibid.
3. Greenfield, John. "With new all-door boarding pilot, CTA takes a modest step towards modernizing buses." Streetsblog Chicago, February 24, 2020.
4. CTA Fares Bulletin F14-19, reissued September 19, 2023.
5
. Wisniewski, Mary. "CTA plans $15 million upgrade for Belmont Blue Line station". Chicago Tribune, October 17, 2016.
6. Hinz, Greg. "CTA brings beauty to key el stops". Crain's Chicago Business, October 17, 2016.
7.
Wisniewski, Mary. "New $17 million CTA Belmont Blue Line station completed." Chicago Tribune, March 29, 2019.
8. "New $17 Million Blue Line Belmont Station Finished." CBS Chicago, March 29, 2019.
9. Wisniewski 2019, ibid.
10. Ibid.
11. Bloom, Mina. "Bold New Belmont Blue Line Station Makes Its Debut, But Lack Of Elevator Irks Some Riders." Block Club Chicago, March 29, 2019.
12. Greenfield, John. "Is CTA Excuse for Not Adding Elevators to Belmont Blue Legit? An ADA Advocate Weighs in." Streetsblog Chicago, March 11, 2019.
13. Manier, Miranda. "OPINION: Blue Line construction disregards disabled people." The Chronicle, April 15, 2019.
14. Bloom, ibid.
15. "CTA Statement Regarding Belmont Blue Line Accessibility Improvements." CTA website. April 10, 2019, accessed May 13, 2019.
16. Bloom, ibid.
17. "CTA Statement Regarding Belmont Blue Line Accessibility Improvements," ibid.
18. "Mayor Emanuel, CTA Announce Belmont Blue Station Upgrades to Feature Notable Architecture." CTA press release, October 17, 2016.
19. "Construction Project Briefing, April 10, 2019." Report to the CTA Board. April 10, 2019, accessed May 13, 2019.
20. D'Angelo, Madeleine. "AISC Announces Winners of 2020 Innovative Design in Engineering and Architecture with Structural Steel Awards." Architect magazine, February 6, 2020.
21. Wisniewski, Mary. "CTA plans for accessible stations, though funds are not available." Chicago Tribune, July 19, 2018.
22. Chicago Transit Authority. "All Stations Accessiblity Program (ASAP)" flyer. July 2018.
23. Hinz, Greg. "The CTA just got $118 million for Blue Line elevators. Here's the backstory." Crain's Chicago Business, December 22, 2022.
24.
"CTA Receives $118.5 Million in Federal 'All Stations Accessibility Program' Grant Funds." CTA press release, December 20, 2022.
25. Chicago Transit Authority. All Stations Accessiblity Program (ASAP) Strategic Plan, July 2018, p. 54.
26. Bloom, Mina. "Avondale's Belmont Blue Line Station To Get Elevator, Other 'Long Overdue' Accessibility Upgrades." Block Club Chicago, January 23, 2023.







































