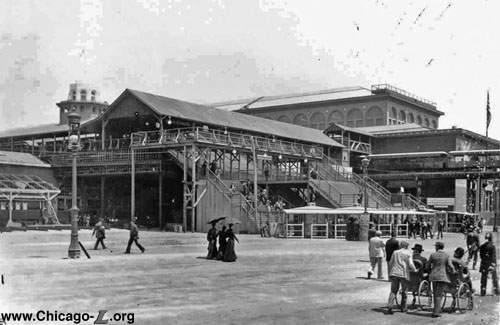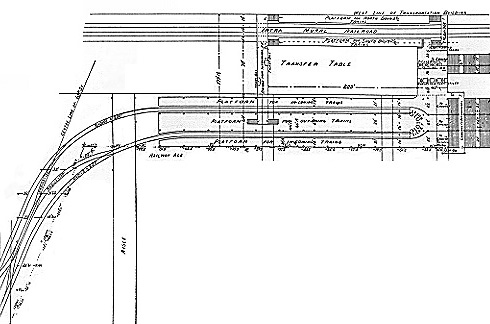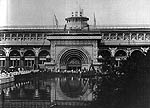
The "L" station in Jackson Park, inside the 1893 Columbian Exposition fairgrounds, is seen north. Architecturally, the station was little more than a simple shed covering over the concourse between the stairs and the platforms. The "L" platforms are visible behind the shed, on the left, while the fair's Intermural Railway and a connection to it are visible on the right. For a larger view, click here. (Photo courtesy of JJ Sedelmaier Productions)
|
Jackson Park
(6350S/1700E)*
Hayes Drive and Cornell
Drive, Woodlawn
Service
Notes:

|
South Side Rapid
Transit
|
Quick Facts:
Address: Behind the
Transportation Building, Columbian Exposition fairgrounds**
Established: May 12, 1893
Original Line: n/a
Previous Names: none
Skip-Stop Type: n/a
Rebuilt: n/a
Status: Demolished
History:
During late 1892 and early 1893, the South Side Rapid Transit
busily extended their line from its original terminal at 39th
Street to Jackson Park for the World's Columbian Exposition.
Extensions were opened as completed, with service gradually extended
south as permitted. By April 23, 1893, Madison
Avenue (later called Dorchester)
opened, but service to Jackson Park (and the fair) didn't start until
May 12, two weeks after the fair had opened. In the interim,
passengers disembarked at Madison and
walked on a special walkway constructed on the "L" structure to the
fair grounds.
The Jackson Park station was built
above an annex to the Transportation Building at the World's Fair, held
in Jackson Park, located at the present intersection of Hayes and Cornell drives. Here, passengers could either walk out of the
station to the fair, enter the famous Transportation Building, or
transfer to the fair's own elevated, electric Intramural Railway.
During late night and early morning hours, the fair grounds were
closed and trains terminated at the Stony
Island station a mere several hundred feet west.
With the station open less than one year, there are understandably
few photographs of the facility. The
station was located only a few hundred feet east of the
Stony Island station. The tracks
proceeded east from Stony, then
turned southeast for a few hundred feet. A diamond
crossover just west of the station allowed access to both tracks. The station consisted of two
stub-end tracks with three end-loaded platforms: one island, two side. The platforms were arranged to separate traffic, with the island platform being for boarding trains and the side platforms being for exiting passengers. The
platforms merged at the south ends of the tracks into an elevated concourse, but the circulation to and from each platform was kept separated by a system of barriers. Opposite the tracks was a wide staircase that lead down to the ground, with barriers separating the stairway into three sections (which lined up with the three platforms) -- the middle section of the stairway was for entering passengers, and lead to a row of ticket boxes on the mezzanine concourse to pay the fare, while the outer sections lead passengers out to the fair.
A side passage projected east from the concourse, leading to a connection with the adjacent Intermural Railway station. A bridge over the wide central stairs, in front of the mezzanine, permitted passengers from the west discharge platform to get across the entrance stairs to the transfer passage on the east side of the concourse to make the transfer. At the bottoms of the exit stairs, and on the bridge to the Intermural Railway, were ticket booths for the fair; on the transfer bridge, beyond the fair passimeters and another stairway to the ground, were a set of ticket booths for the Intermural Railway.
A second bridge provided transfer from the Intermural Railway station, from the north end of that service's platform, across the "L"'s east discharge platform and east track, down to the "L"'s island boarding platform. Ticket booths for the "L" were located on this bridge as well to collect fares.
Architecturally, the station was very utilitarian in contrast to most of the other, more lavish fair buildings. The station concourse was an open circulation and fare control area covered by a simple gable roof.
The Jackson Park terminal has the distinction of being both the
shortest-lived "L" station -- open only 172 days -- and the "L" first station closure. While
the Jackson Park station was ideally suited to fair traffic, it was
poorly located for post-Exposition use. Concurrent with the end of
the fair, the Jackson Park terminal was closed on October 31, 1893,
making Stony Island (then renamed
Jackson Park) the end of the line. The structure was demolished soon
thereafter.

The drawing shows the
Jackson Park "L" station, which was located inside the
Columbian Exposition fair grounds on an annex to the famous
Transportation Building. The facility included a transfer to
the fair's own elevated electric Intramural Railway. (Map from Railway
Age) |


|
transportation_bldg.jpg (105k)
Markedly different from the other white plaster,
Beaux-Arts/Neo-Classical fair buildings, Louis Sullivan's
Transportation Building had mixed reviews from architectural
critics of the day. Not relayed in this black and white
photograph is the structure's magnificent golden arched
doorway. The Jackson Park "L" station was located behind
this building. (Photo by C.D.
Arnold)
|
* = Exact coordinates are difficult to determine.
The Columbian Exposition fairgrounds were not platted to the city's
grid system and the terminal's location within the current Jackson
Park grounds can only be approximately determined.
** = Address is not available, as station was
within the Columbian Exposition fairgrounds, which were not platted
to the city's grid system, nor did each building have its own
individual street address.





